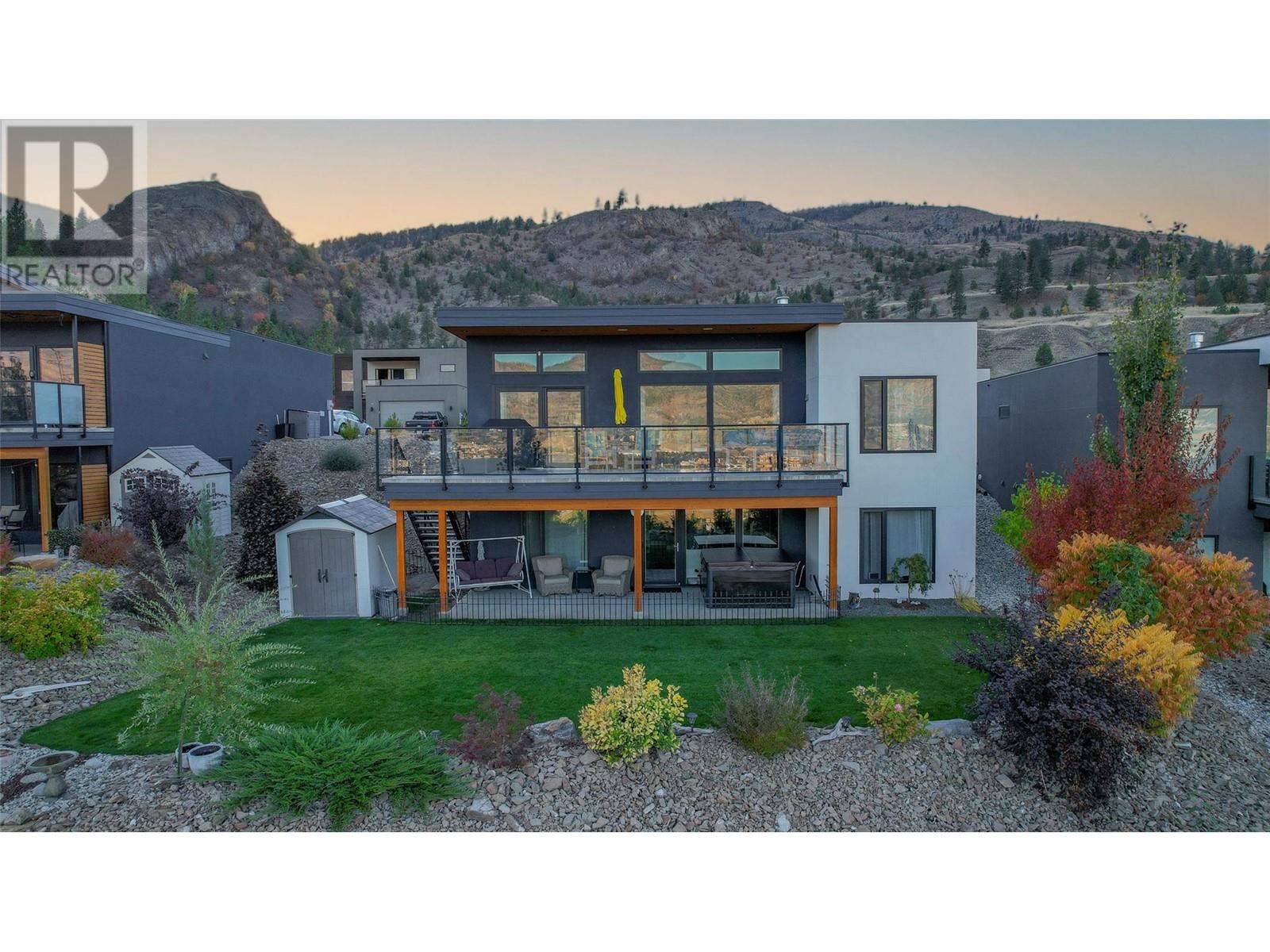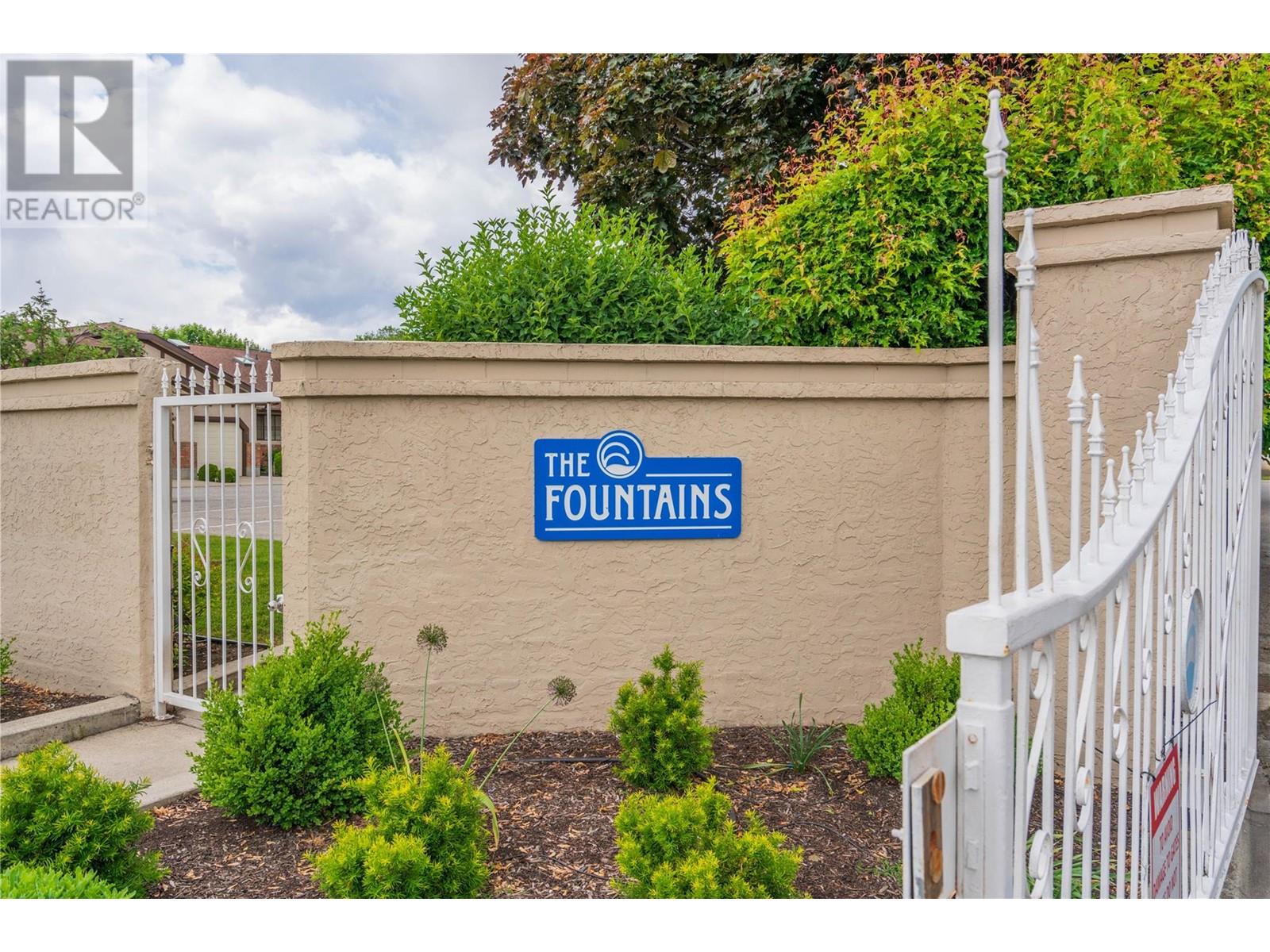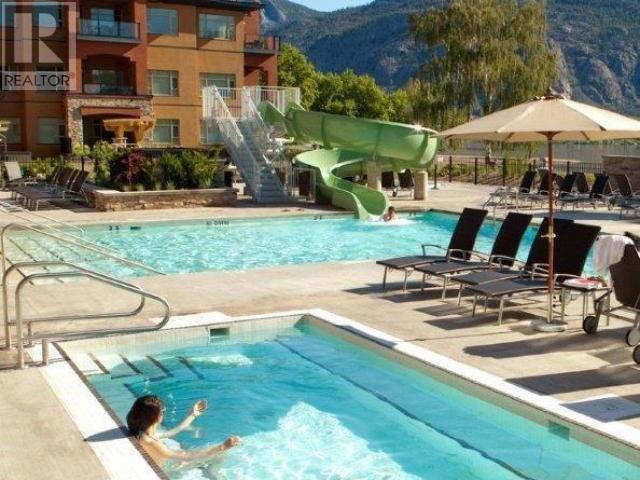Pamela Hanson PREC* | 250-486-1119 (cell) | pamhanson@remax.net
Heather Smith Licensed Realtor | 250-486-7126 (cell) | hsmith@remax.net
1950 Durnin Road Unit# 407
Kelowna, British Columbia
Luxury Top-Floor Living with Exceptional Amenities Discover your sanctuary in this serene, top-floor unit designed with comfort and convenience in mind. This quiet retreat boasts 9' ceilings, new flooring, updated appliances, and two secure underground parking spaces for peace of mind. Entertain in style with a natural gas fireplace, BBQ outlet on your private balcony, and a courtyard view. The spacious primary bedroom features a walk-in closet and a luxurious ensuite with a jetted tub. Inside, find ample storage, including a large 10 x 7 storage locker and a sizable laundry room with additional storage space. Strata fees conveniently cover hot water and natural gas, making this home as affordable as it is appealing. The complex is a community in itself, offering a fully-equipped workshop, bike storage, two games rooms with a pool table, shuffleboard, library, and a theater room. Embrace an active lifestyle with access to an outdoor pool and hot tub (complete with outdoor showers and washrooms), a fitness center, and a tennis/pickleball court. Pet-friendly policies and a new roof in 2024 add to the property’s appeal, along with a very generous Contingency Reserve Fund of over $850,000, ensuring a well-maintained future. For your guests, a suite is available at just $30 per night, making hosting effortless. This residence truly offers the best of Kelowna living — act now and experience the ideal balance of comfort, community, and style! (id:52811)
RE/MAX Kelowna
100 Fir Avenue
Kaleden, British Columbia
STUNNING VINEYARD! 5 bed, 4 bath, CUSTOM HOME w/ 360 degree views on 5 acres that's tucked away off the road offering optimal privacy. Grand foyer entrance with stunning staircase leading the eye to the wood accent VAULTED CEILINGS. First floor consists of high ceilings throughout the 3 spacious bedrooms, 2 baths, family room, laundry room, and attached 15'1""x21'1""garage. Upstairs is flooded with NATURAL LIGHT in the kitchen/dining/living spaces. Kitchen has STAINLESS STEEL appliances, stone counters, oversized island, and breakfast nook. Dining room has built-ins and access to the covered deck with stairs leading down to the yard. Living space has a GAS fireplace to provide a cozy ambiance. Main bedroom has a roomy walk-in closet and PRIVATE 3 pce ENSUITE. Completing this floor is an additional bedroom and 2 pce bathroom. Downstairs is unfinished with the utility and storage rooms to make the potential finished square footage 3586 sqft! Additional features include: security system, paved driveway, deer fencing, a new water system, 3 bay 48.6""x27"" workshop/garage, and detached 26'11""x20'11"" garage. Potential for an estate winery with the detached garage to be converted into a tasting room. Conveniently located 10 minutes to Penticton and Okanagan Falls, yet walking distance to Pioneer Park/Beach, Kaleden Elementary, and Linden Gardens. Leased Pinot Gris and Pinot Noir vines to local wineries. By appt only. Meas approx only-buyer to verify if important. Dupl. listing 10322919 (id:52811)
RE/MAX Orchard Country
43 Harbour Key Drive
Osoyoos, British Columbia
SOUGHT AFTER LOCATION! 3 bed, 4 bath home on a .28 acre lot, is walking distance to the LAKE & PANORAMIC VIEWS of the LAKE & MOUNTAINS. Main level of the home is filled w/ natural light & has a large kitchen w/ breakfast nook & spacious living room which both lead onto the covered balcony. An appointed formal dining area, mudroom, & 2 bathrooms completes this floor. Upstairs has a large main bedroom with its own 3 piece ensuite & walk-in closet. In addition, there's 2 more bedrooms, another 3 piece bathroom, & each bedroom has access to the deck to enjoy stunning LAKE & MOUNTAIN VIEWS. Downstairs, an additional unfinished 972 sqft with a rec room, storage rooms, workshop, & utilities if finished can make the home 3265 SQFT! Plus the basement has its PRIVATE exterior entrance - possibility to add an in-law suite?! DOUBLE GARAGE, lots of parking for RV/trailers, & landscaped yard space complete this home. By appt only. Meas approx only - buyer to verify if important. (id:52811)
RE/MAX Orchard Country
138 Ridge Close
Penticton, British Columbia
Specatular lakeview home at Skaha Hills in Penticton. This 4 bdrm, 3 bath rancher with walkout lower level has sweeping lake & mountain views. The main floor master bedroom includes a walk-in closet plus an ensuite bathroom with a luxurious shower & double sinks. The gourmet kitchen has lots of room for storage, an oversized island for prepping & entertaining people with an area for 4 bar stools. Enjoy the outside upper deck to take in the view, lots of room for patio furniture & barbeque. The lower level is the ideal space for your children and/or guests, complete with 3 bedrooms, a recreation area, games area, storage and another full bathroom. Beautifully landscaped front yard w/ built-in irrigation system, a large area outside for games on the grassed area & all can be stored in a large shed. Or chill in the Hot tub and relax after a hard day of golf or skiing. This home includes a gas fireplace in the living room, new Kitchenaid fridge, water softener, osmosis system & hot tub. MCA66 Audio kit w/ 6 speaker zones, upgraded stone work and cabinetry, upgraded glass double garage door, a $10,000 staircase added to the deck (exterior) and premium lift/slide patio door. There is also a clubhouse with a gym, entertainment area, pool, hot tub & Pickleball courts. (id:52811)
Royal LePage Desert Oasis Rlty
2537 Pinnacle Ridge Drive
West Kelowna, British Columbia
Join the fabulous family community at Tallus Ridge! This exquisite 3,427 square foot home is perfectly designed for modern family living, featuring an abundance of natural light through numerous windows and an open floor plan that seamlessly connects the great room to the dining and kitchen areas. The kitchen boasts a large island ideal for family gatherings, while the combined mudroom, pantry, and laundry room offer convenience and ample storage. The luxurious primary suite, with access to the back deck, includes an oversized shower, soaker tub, double vanity, water closet, and a spacious walk-in closet. Two additional bedrooms and a full bathroom complete the main level. The versatile lower level features a large recreation room with backyard access, two more bedrooms, a bathroom, and a 1-bedroom suite, perfect for extended family or rental income. Don't miss your chance to join the vibrant Tallus Ridge community and experience the perfect blend of elegance, functionality, and comfort in this stunning home. Contact us today to schedule a private tour and make this incredible property yours! (id:52811)
RE/MAX Kelowna
2200 Gordon Drive Unit# 58
Kelowna, British Columbia
Welcome to The Fountains, the perfect retirement haven for those seeking a serene and friendly community with great amenities such as the outdoor pool, hot tub and shuffleboard courts. Nestled in the heart of Kelowna, this charming 2-bedroom, 3-bathroom unit is designed for comfort and ease. The spacious living areas, including the living room, eat in kitchen, and dining area flow seamlessly around the top floor, providing a perfect space for entertaining or relaxing. Enjoy your morning coffee on the partially covered back patio, surrounded by lush greenery. The large unfinished rec space in the basement, along with two additional rooms and a bathroom, offers versatility for an office, media room, or the potential for a third and fourth bedroom. By finishing the rec space, you can gain an additional 500+ square feet of livable space. Centrally located, this home is close to everything you could need, making it an unbeatable location. Don't miss the opportunity to make this lovely unit your new home! (id:52811)
RE/MAX Kelowna - Stone Sisters
2488 Stone Grove Crescent
West Kelowna, British Columbia
2488 Stone Grove Crescent is a beautiful and spacious oasis in sought-after, family-oriented neighbourhood, Shannon Lake. Just in time for the summer, you can soak up the sunshine and swim laps while enjoying views of Shannon Lake in your resort-like backyard. On the main level, enjoy an open-concept living area connecting the kitchen, dining, and living room with a balcony overlooking the pool and scenic views. Beside the kitchen is a generous laundry room with plenty of storage and pantry. The bright and spacious office is found towards the front of the home, along with the powder room, and additional closet spaces. Tucked off of the main living is the bright and airy primary with connecting 5-piece ensuite including a standing shower and tub, and the walk-in closet. The upstairs level with 3 additional bedrooms ensures convenience and space with another 5-piece bath. The lower level of this home is an entertainer’s dream with a wet bar, rec room, theatre room and the final bedroom and bathroom. Just outside this living area is a patio, plenty of greenspace and a beautiful pool completed with areas to lounge. If you’re looking for more reason to spend time outside, enjoy walking and hiking trails nearby. The extra space alongside the home and 3-car garage provides ample space for RVs, toys, projects, and parking. 2488 Stone Grove Crescent is the perfect place for you to live your best Okanagan lifestyle. (id:52811)
RE/MAX Kelowna
15 Park Place Unit# 323
Osoyoos, British Columbia
1 bedroom and den condo at Watermark Beach Resort!! Enjoy this Mountain View recreational property on Lake Osoyoos with your family, when you are not visiting put it in the professionally managed rental pool to earn extra income. Property amenities include a large pool, 2 hot tubs, spa, restaurants, gelato shop and brew pub. Measurements from Developer drawings. G.S.T applicable. (id:52811)
RE/MAX Realty Solutions
571 Yates Road Unit# 300
Kelowna, British Columbia
IN THE HEART OF GLENMORE...This fantastic 2 bedroom open concept unit is on the quiet side of the popular Verve Complex & is close to all your shopping & dining needs, UBCO, the airport and downtown Kelowna. Morning sun gleams through and brightens the space substantially! Enjoy the exceptional Dilworth Mountain views and orchards from either of your 2 peaceful balconies. Rich in abundance with outdoor amenities, the Verve has an Inground swimming pool, a beach volleyball court, Common BBQ and grassy areas for picnics in the sun. This unit has Stainless appliances, Silestone Quartz counter tops, NEW laminate floors & lighting, an over sized soaker tub, walk-in closet, and an in-suite washer/dryer. It also is accompanied by a storage locker, 1 underground parking stall and has underground visitor stalls available as well. Family and Pet friendly, Long term rentals allowed! This is a great unit for a first time home buyer or for an investor looking to extend their portfolio. This is a sought after complex for UBCO students and young urban professionals alike. Book a showing today and move in tomorrow! (id:52811)
Cir Realty
546 Vintage Terrace Road
Kelowna, British Columbia
546 Vintage Terrace Road is one of the few, if only properties for sale in the Lower Misson with a lake and mountain view, a walk to the beach, greenway, the local schools, and restaurants. It is a large home, suitable, on a pool-size lot. Located in a quiet neighbourhood where the properties and yards are meticulously well-maintained and in one of the most desirable areas in the Lower Mission. This 4-bedroom, nicely renovated family home is filled with natural light. The main floor is 1728 sqft with a nice-sized master, a 2nd bedroom, kitchen, living room and dining room. You can see the lake from the kitchen, family room, and deck. Downstairs is 1581 sqft with 2 more bedrooms, a den, a bathroom, and a large family room with patio doors to the pool-sized backyard. The renos include bathrooms on the main floor, built-in shelving in the master walk-in closet, hardwood floors in the master bedroom, new carpet in the living and dining room, and vinyl plank flooring in the basement. The home has been freshly painted inside and out. This quiet cul-de-sac is family-friendly and private for those looking for more space while still being near it all! Walking catchment area for some of the best public schools in Kelowna including Anne McClymount and OKM. This property gives you the freedom to keep your vehicle idle as you are steps away from all essential conveniences. All measurements are approximate; please verify if deemed important. (id:52811)
RE/MAX Kelowna
893 Loseth Drive
Kelowna, British Columbia
This brand new home has features which you won’t see anywhere else, with thoughtful consideration design and functionality. This 7 bedroom, 4 bathroom home includes a legal 2 bedroom suite, fully self contained and a great mortgage helper. On the main level, you’ll find a custom kitchen with Fisher & Paykel appliances including gas range, waterfall quartz island, dedicated wine bar, and pantry, all opening onto the dining and living room, with tiled gas fireplace and oversized covered deck. The main level boasts 3 bedrooms, including the primary bedroom with a gorgeous ensuite with dual vanity, soaker tub, and glass & tile shower, plus large walk-in closet. Another full bathroom and central laundry room complete the main level. Downstairs is an entertainer’s dream, with a sleek and modern wet bar with wine fridge, games area, accented by another attractive fireplace. Two more bedrooms add space for the family, and the European spa-inspired bathroom is complete with steam shower and custom sauna. This level also has access to the huge back yard, with space for a pool or anything else you wish. A completely separate 2 bedroom suite completes the lower level, but does not intrude on your enjoyment of the yard or basement. This home is built a cut above, with thoughtful custom finishes and design details throughout. Book your showing today! (id:52811)
Angell Hasman & Assoc Realty Ltd.
1152 Sunset Drive Unit# 1003
Kelowna, British Columbia
This luxurious condo, lovingly maintained by the original owner, offers spectacular, unobstructed views of Okanagan Lake, the bridge, and the yacht club—all while being just steps away from the beach! The elegant living area features updated oak flooring and a gas fireplace, leading to a deck where you can savour a glass of wine in the evening or enjoy your morning coffee while taking in the breathtaking scenery. The timeless kitchen has been completely renovated, boasting granite countertops, a built in wine shelf and bar-style seating. The split bedroom design ensures added privacy, with both bedrooms being spacious and the primary bedroom comfortably fitting a king-sized bed. The primary bedroom also has its own access to the deck and stunning views. The luxurious ensuite offers marble flooring and a fully tiled walk-in shower. Additionally, you will be assigned one secure storage locker The complex features an indoor pool and sauna as well as an outdoor pool and hot tub. Situated right on Okanagan Lake, this “apartment close to paradise” provides the potential for boat moorage along with the vibrant lifestyle of downtown Kelowna, with its thriving arts and cultural district, fine restaurants, cafes, and wineries all just steps away. Quick Possession! Call your Real Estate Agent today! (id:52811)
Realty One Real Estate Ltd












