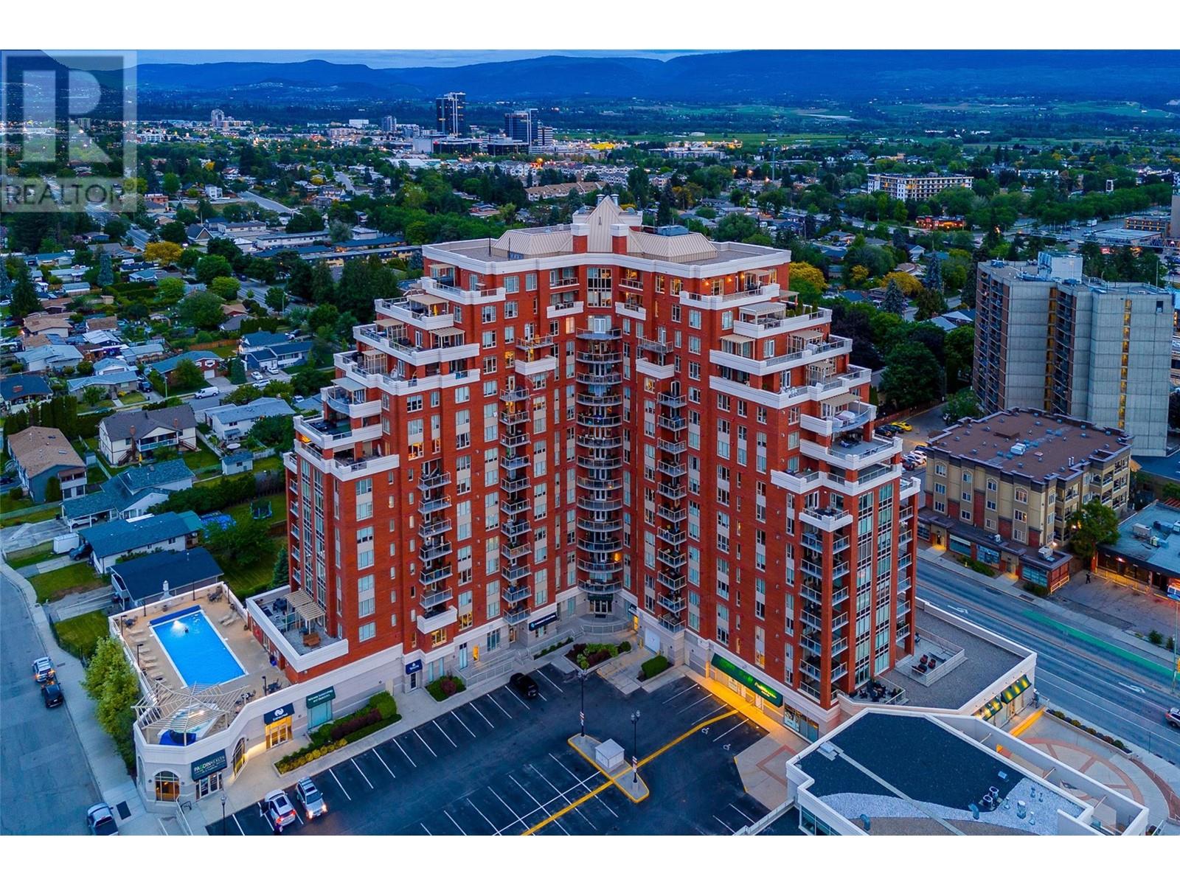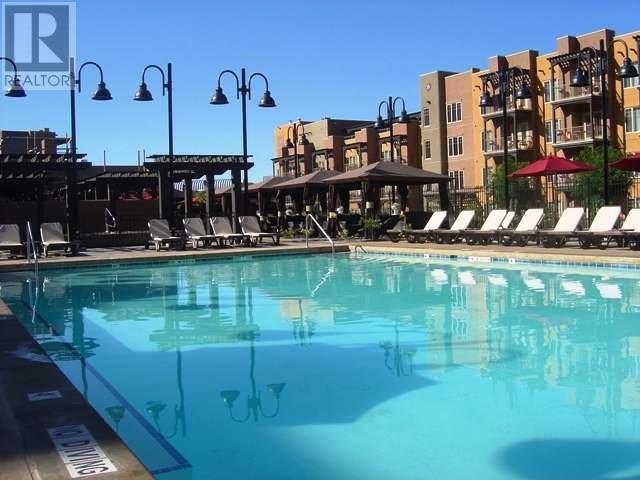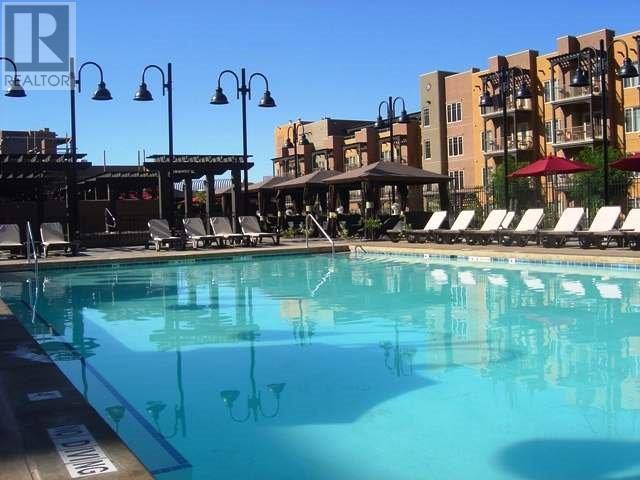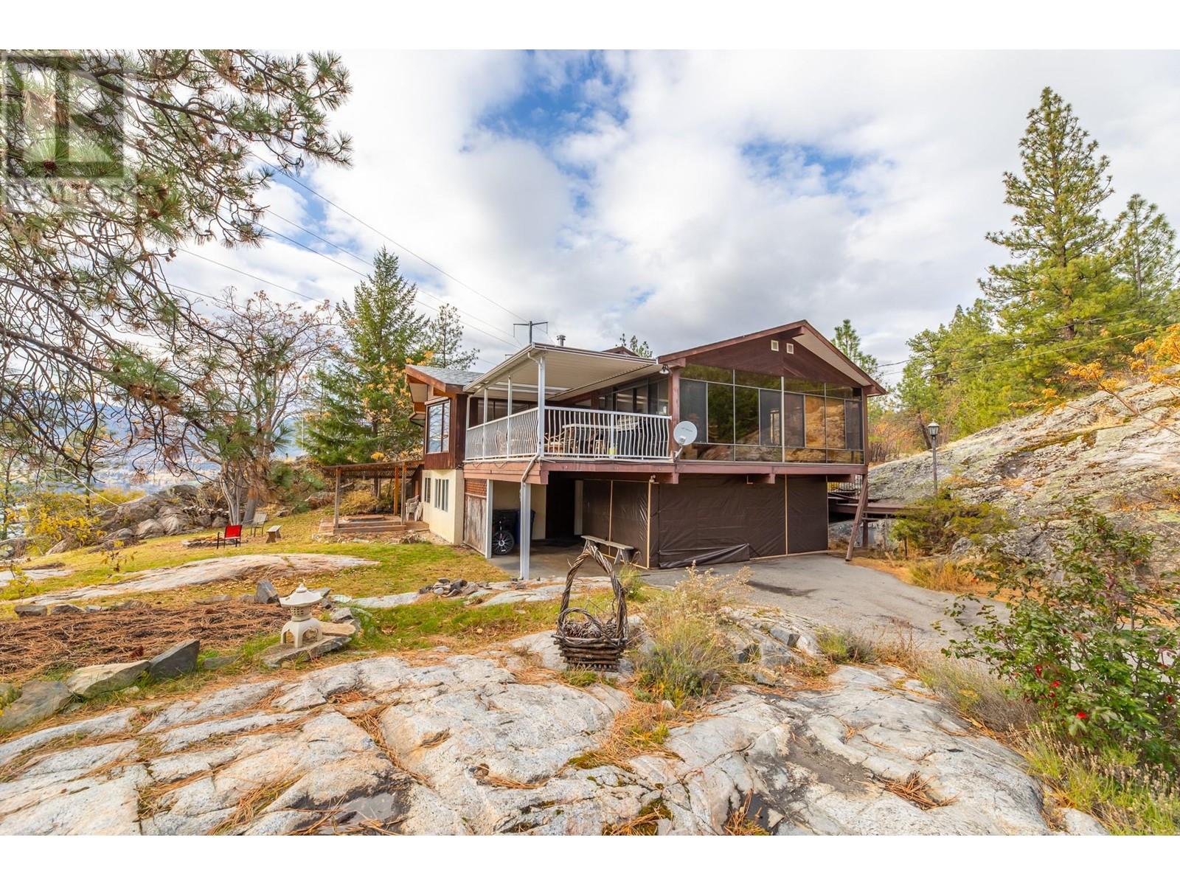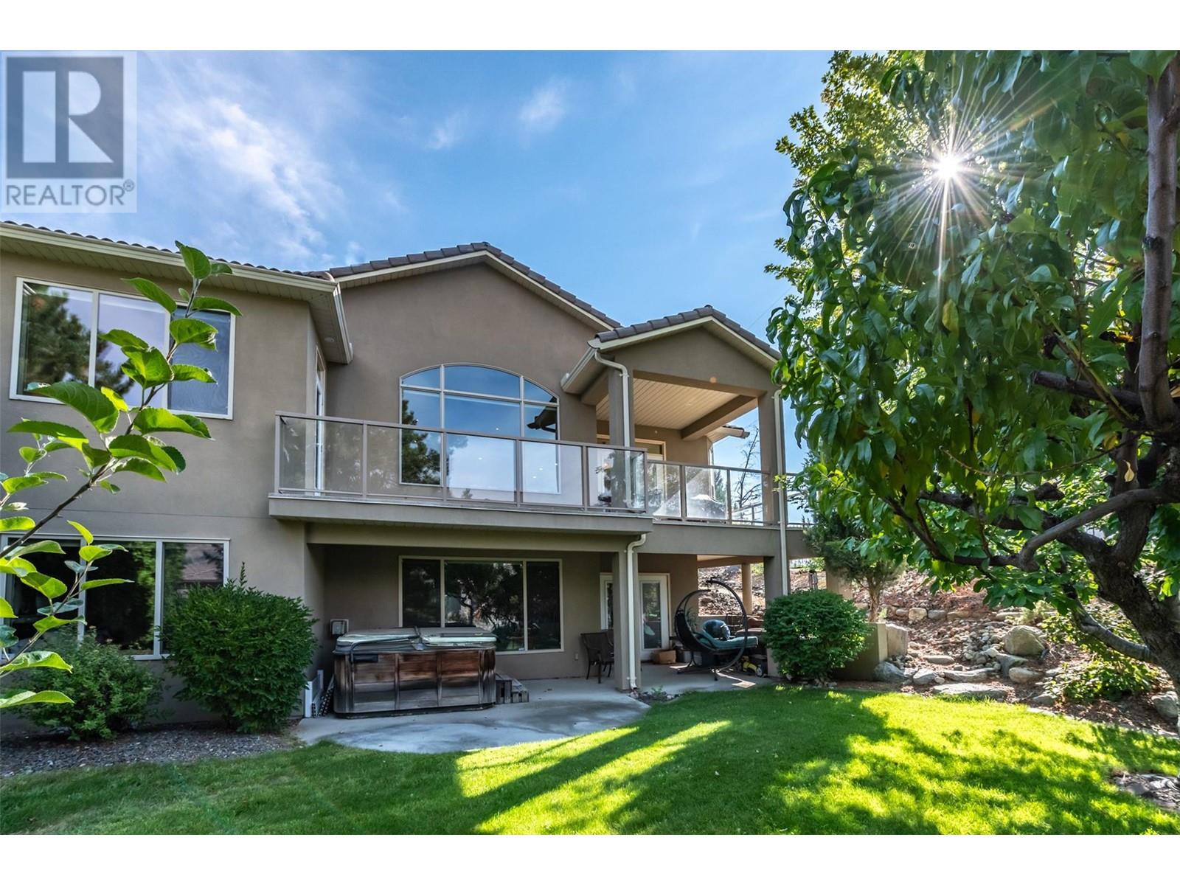Pamela Hanson PREC* | 250-486-1119 (cell) | pamhanson@remax.net
Heather Smith Licensed Realtor | 250-486-7126 (cell) | hsmith@remax.net
1160 Bernard Avenue Unit# 1702
Kelowna, British Columbia
THE CROWN OF CENTURIA a luxurious Penthouse with unbeatable panoramic views of the Okanagan Lake and Kelowna. Experience the best of luxury living in this expansive penthouse, offering unparalleled elegance and breathtaking peacefulness the moment you walk in the door. This sophisticated residence features coffered ceilings, sparkling crystal chandeliers, and rich hardwood floors throughout. The exceptionally crafted kitchen with professional grade appliances, two dishwashers, quartz-granite counter tops and an L-shaped center island is perfect for a classy yet cozy gathering. Floor to ceiling windows and 10-foot coffered ceilings is an entertainer’s paradise, seamlessly transitions to multiple patio spaces with stunning panoramic views at every turn. An adjacent custom wine room is ideal for showcasing your favorite wines and the state-of-the-art home theater creates the ultimate cinematic experience in the comfort of your home! The primary ensuite is worthy of magazine covers, an entire home spa with a gas fireplace, glass shower, jacuzzi tub and spacious walk-in closet. 4 underground parking stalls. Residents of Centuria can enjoy an outdoor swimming pool, hot tub, steam and sauna rooms and a fitness center. Located in the heart of the vibrant downtown Kelowna, a short elevator ride to a coming soon grocery store, pharmacies, doctors, dentist offices and only a short stroll to the beach, marina, restaurants shopping and the best the vibrant Bernard Ave has to offer. (id:52811)
Royal LePage Kelowna
11715 Quail Ridge Place
Osoyoos, British Columbia
Spacious View Home near Osoyoos Golf Course. 4 bedroom, 3 bathroom RANCHER with walk-out basement (SUITE POTENTIAL) and fenced backyard. Incredible views of Osoyoos Lake & Town, golf course & mountains. Bright and airy with skylights, Bay windows. Tiled & carpeted floors for easy-care & comfort. Gorgeous solarium off Master with panoramic views, mirrored for privacy & heated for year-round use and with access to large deck off Family Room & Kitchen. Pull-out shelves in pantry. Fireplaces in Living & Family Rooms. Laundry on Main. Lower level is perfect for visiting family & friends. Huge Rec Room, perfect size for a pool table or ping pong table, with a large patio & garden area right outside, hedged for privacy and perfect for a hot tub or maybe even a pool. Attached Double Garage. (id:52811)
Real Broker B.c. Ltd
6008 Princess Street
Peachland, British Columbia
Somerset Heights is Peachland's exclusive collection of Premium Homes. In the heart of the Okanagan lies Somerset Heights, where luxury intertwines with the essence of the region. This nearly completed home offers 2,054 square feet of interior living space, plus an additional 532 square feet of exterior living space spread across two decks and a patio. A private elevator ensures comfort and accessibility as you transition throughout 4 exquisitely designed living levels. Expansive windows allow the home to be bathed in natural light and well-planned layouts plus soaring 9'6” ceilings infuse each room with a feeling of spaciousness, while custom finishes add a touch of elegance and comfort to your experience. Luxury extends beyond the view with spacious walk-in closets featuring built-in organizers, heated flooring in the bathroom for added comfort during cooler months, and a fully tiled shower enclosure for a seamless and sleek appearance. Enjoy the soothing nature of the rain shower, complemented by a convenient built-in bench and wall niche to neatly tuck away all your personal belongings. Additional highlights include a double car garage wired for EV charging and two extra driveway spaces. Whether entertaining guests or seeking quiet relaxation, expansive outdoor areas offer an idyllic setting, complemented by meticulously manicured landscapes. This is a presale opportunity with 8 homes currently available. Sales Gallery located at 5992 Princess St, Peachland. Price + GST (id:52811)
Faithwilson Christies International Real Estate
Mla Okanagan Realty
1200 Rancher Creek Road Unit# 128a
Osoyoos, British Columbia
1/4 share of a 1st floor, pet friendly, 2 bedroom 1139 sq. ft. corner suite located in the Sagebrush Building at Spirit Ridge Resort & Spa - part of the unbound collection by Hyatt. Features a large deck with spectacular views of the golf course & mountains. Fully equipped kitchen, custom furnishings, quality bedding & linens. Resort boasts golf course, vineyard, winery & desert center. Amenities include restaurant, spa, 2 pools, waterslide, hot tub & housekeeping. Stroll through the vineyard to beach & dock. When you are not enjoying your residence rely on the resort (managed by Hyatt) to book & manage your suite for others to enjoy and generate revenue for you. Many owner privileges & resort exchange opportunities. Property is NOT freehold strata, it is a pre-paid crown lease on native land with a Homeowners Association. HOA fees apply. All measurements approx. Photo's are not of exact unit. Live your dream and secure your lifestyle today! (id:52811)
Royal LePage Desert Oasis Rlty
1200 Rancher Creek Road Unit# 128c
Osoyoos, British Columbia
1/4 share of a 1st floor, pet friendly, 2 bedroom 1139 sq. ft. corner suite located in the Sagebrush Building at Spirit Ridge Resort & Spa - part of the unbound collection by Hyatt. Features a large deck with spectacular views of the golf course & mountains. Fully equipped kitchen, custom furnishings, quality bedding & linens. Resort boasts golf course, vineyard, winery & desert center. Amenities include restaurant, spa, 2 pools, waterslide, hot tub & housekeeping. Stroll through the vineyard to beach & dock. When you are not enjoying your residence rely on the resort (managed by Hyatt) to book & manage your suite for others to enjoy and generate revenue for you. Many owner privileges & resort exchange opportunities. Property is NOT freehold strata, it is a pre-paid crown lease on native land with a Homeowners Association. HOA fees apply. All measurements approx. Photo's are not of exact unit. Live your dream and secure your lifestyle today! (id:52811)
Royal LePage Desert Oasis Rlty
1200 Rancher Creek Road Unit# 128b
Osoyoos, British Columbia
1/4 share of 1st floor, pet friendly, 2 bedroom 1139 sq. ft. corner suite located in the Sagebrush Building at Spirit Ridge Resort & Spa - part of the unbound collection by Hyatt. Features a large deck with spectacular views of the golf course & mountains. Fully equipped kitchen, custom furnishings, quality bedding & linens. Resort boasts golf course, vineyard, winery & desert center. Amenities include restaurant, spa, 2 pools, waterslide, hot tub & housekeeping. Stroll through the vineyard to beach & dock. When you are not enjoying your residence rely on the resort (managed by Hyatt) to book & manage your suite for others to enjoy and generate revenue for you. Many owner privileges & resort exchange opportunities. Property is NOT freehold strata, it is a pre-paid crown lease on native land with a Homeowners Association. HOA fees apply. All measurements approx. Photo's are not of exact unit. Live your dream and secure your lifestyle today! (id:52811)
Royal LePage Desert Oasis Rlty
1200 Rancher Creek Road Unit# 128d
Osoyoos, British Columbia
1/4 share of a 1st floor, pet friendly, 2 bedroom 1139 sq. ft. corner suite located in the Sagebrush Building at Spirit Ridge Resort & Spa - part of the unbound collection by Hyatt. Features a large deck with spectacular views of the golf course & mountains. Fully equipped kitchen, custom furnishings, quality bedding & linens. Resort boasts golf course, vineyard, winery & desert center. Amenities include restaurant, spa, 2 pools, waterslide, hot tub & housekeeping. Stroll through the vineyard to beach & dock. When you are not enjoying your residence rely on the resort (managed by Hyatt) to book & manage your suite for others to enjoy and generate revenue for you. Many owner privileges & resort exchange opportunities. Property is NOT freehold strata, it is a pre-paid crown lease on native land with a Homeowners Association. HOA fees apply. All measurements approx. Photo's are not of exact unit. Live your dream and secure your lifestyle today! (id:52811)
Royal LePage Desert Oasis Rlty
1435 Cara Glen Court Unit# 114
Kelowna, British Columbia
Welcome to your next 3 bed/ 3 bath townhome in the family-friendly Glenmore neighbourhood! Built in 2022, the end unit townhome offers perks inside and out with plenty of natural light and privacy. The open-concept main floor is perfect for entertaining, with a sleek kitchen featuring two-toned cabinetry and stainless steel appliances, a spacious living area overlooking the front patio, and access to your back balcony. On the upper level, you’ll find all three bedrooms, including a spacious primary bedroom with a walk-in closet and 3-piece ensuite. The lower level offers an attached double-car garage with lane way access and visitor parking located directly beside the unit. Enjoy the peace of mind that comes with a 2-5-10 home warranty, and the outdoor charm of tasteful landscaping from your front door. Situated in the quiet setting of Glenmore near amenities like hiking and biking trails, Kathleen Lake, golf courses and schools you’ll be minutes away from Kelowna’s bustling downtown core and shopping for all your essentials. Want to learn more about this stunning home? Contact our team today to book your private viewing! (id:52811)
Royal LePage Kelowna
431 Quilchena Drive
Kelowna, British Columbia
Fantastic well-maintained home in the heart of Kettle Valley. All the big ticket items have been done with energy efficient upgrades, including a new heat pump, 16 new solar panels, a new roof and a new hot water tank! The kitchen is spacious with a great view onto the backyard, and there is a divided space between entertaining and relaxing on the main level. Bedrooms are upstairs, with a rare bonus of a primary plus three smaller bedrooms for kids or your home office. FOUR BEDROOMS UPSTAIRS!! Downstairs is a great family rec room space plus another 5th bedroom and full bathroom for guests, or you could create a great in-law suite for your teens or extended family. Detached garage, fully fenced yard, a cherry tree and an apple tree! Garage is wired for an electric vehicle charger. One block from Chute Lake Elementary school, on the bus route for Canyon Falls middle school, and offering all the benefits of gorgeous Kettle Valley, with its system of parks and Main Street shops. Come have a look, you won't be disappointed! (id:52811)
Coldwell Banker Horizon Realty
223 Sunnybrook Drive
Okanagan Falls, British Columbia
Breathtaking setting, nestled at the end of a cul-de-sac in Heritage Hills with a private drive to the entrance of the property. Offering 4 acres of unique rock out-crop landscape coupled with beautiful lake views of Skaha Lake. The generous home was built in 1982 and offers a wonderful floorplan with vaulted ceilings and fireplace in the living room, 3 bedrooms on the main floor, 2 bedrooms and family room with gas fireplace down, enclosed entertainment deck for shoulder season entertaining and a double carport. The zoning bylaw allows for a 2nd dwelling on this property or a secondary suite. Bring your vision to this private beautiful setting that offers direct access to hiking trails on the adjacent 150+ acres Nature Trust property and enjoy tranquility for years to come! (id:52811)
Parker Real Estate
3200 Lobelia Drive
Osoyoos, British Columbia
PRICED TO SELL: ALMOST $100,000 BELOW TAX ASSESSMENT! SEMI-DETACHED SOUTH CORNER Entry Level Rancher with Walk-Out Basement in Sonora Gardens! This unique half-duplex-style home has 2 Bedrooms, 3 Bathrooms, Family Room, Bonus Room, with the Office and Den spaces that could be converted to a 3rd and 4th Bedroom if desired. It features additional South Facing Windows and offers an abundance of Natural Light yet is surrounded by Mature Trees and Water Feature that provide a peaceful, private setting. The main level boasts stunning Vaulted Ceilings, a cozy Gas Fireplace, and an Open Concept Living and Dining area, perfect for Entertaining. The spacious Master Suite is conveniently located on the Main floor, along with an Office that can easily be converted into a 3rd or 4th Bedroom. The Lower level features a Walk-Out Family Room, ideal for relaxing or hosting gatherings, as well as 2 additional Rooms and a full Bathroom. You'll also find a large, unfinished Basement area that offers plenty of Storage or the potential for future development. Hunter Douglas blinds add a touch of elegance throughout the home. With a court-ordered sale, this home is sold “AS IS, WHERE IS,” presenting a fantastic opportunity to a savvy buyer. Don't miss your chance to live in this desirable neighbourhood and enjoy all the beauty and convenience it has to offer! (id:52811)
RE/MAX Realty Solutions
879 Loseth Drive
Kelowna, British Columbia
This is an incredible 3-in-1 home. There are three potential living areas! First, the main home features a front bedroom or office with full bath, and an open plan living, dining and kitchen area. There are 8 foot sliding glass doors onto your lower patio and lovely green lawn, plus two garden boxes. The kitchen has stainless appliances as well as a fridge and dishwasher that blend into the cabinetry. Quartz countertops, a pot-filler, and a chef's kitchen with an extra stove and fridge! Second, there is a one-bed in-law suite that can easily be converted to suit your needs. The highlight here is the flat entry, making it ideal for parents and inter-generational living. Upstairs, there is a large family room, the primary bedroom with luxury en-suite and walk-in closet, and two more bedrooms with a shared bath. Lots of options for customizing this area, and it's complete with a large upper deck. THIRD is the TWO BED LEGAL SUITE featuring high ceilings and quartz countertops, stainless appliances, and its own utilities, including washer and dryer. The possibilities are endless. Come have a look at this dynamic home, at a great price, in the lovely community of Black Mountain. Black Mountain offers so much, including an outstanding trail network, Birkwood Park, Sntsk’il’inten Regional Park (510 Hectares), the Black Mountain Golf Course, a great Community Website, and even a residents Christmas Party! (id:52811)
Coldwell Banker Horizon Realty

