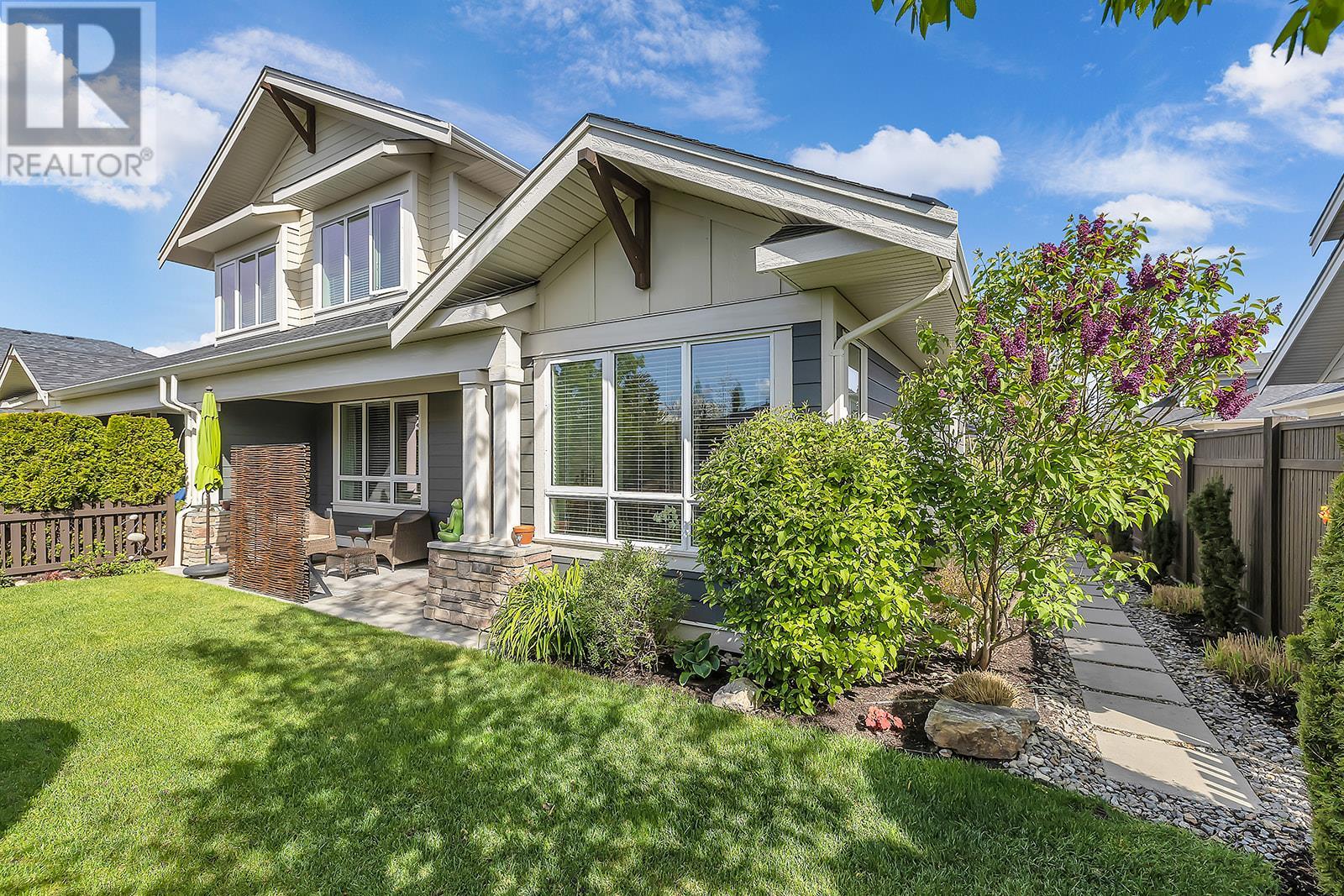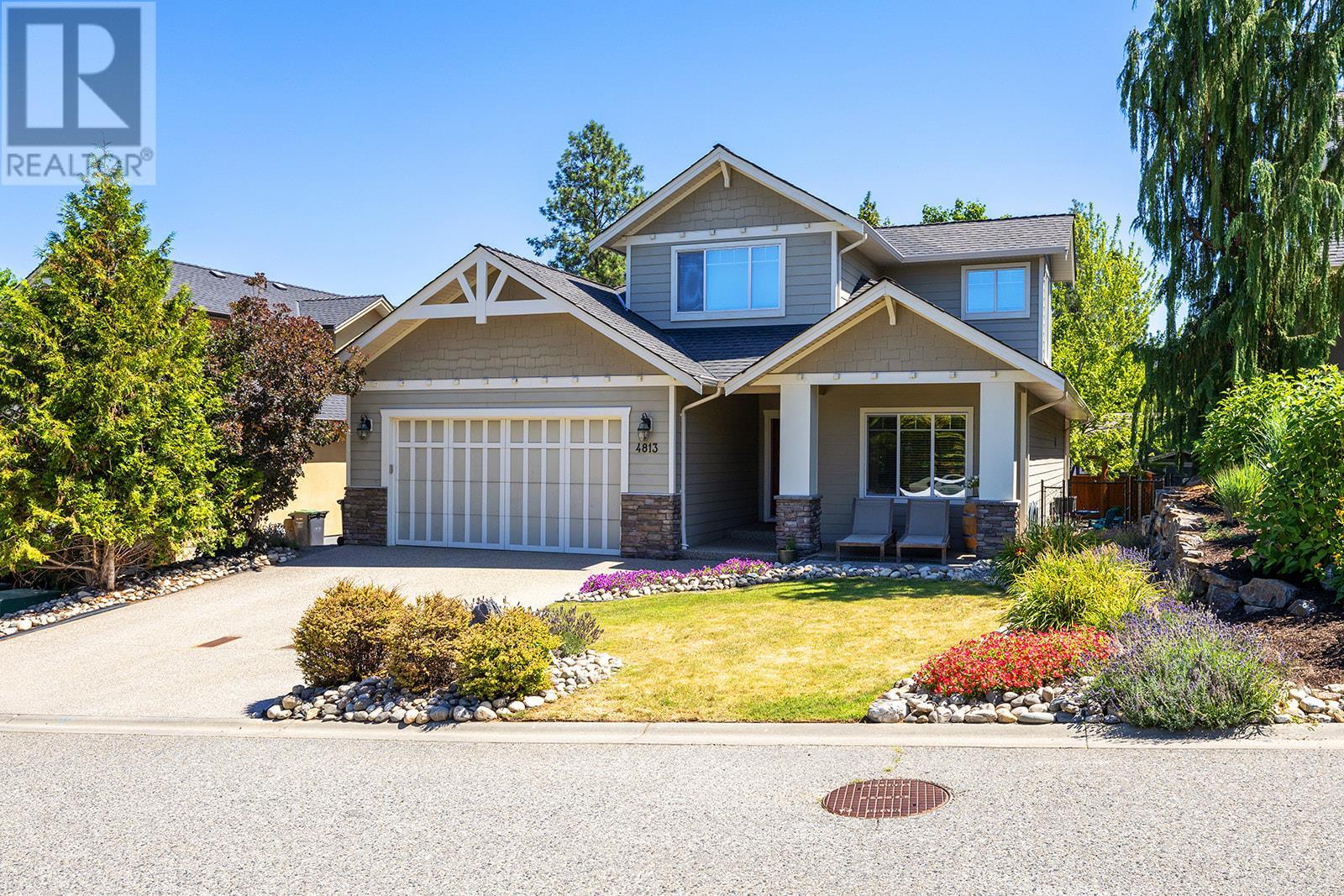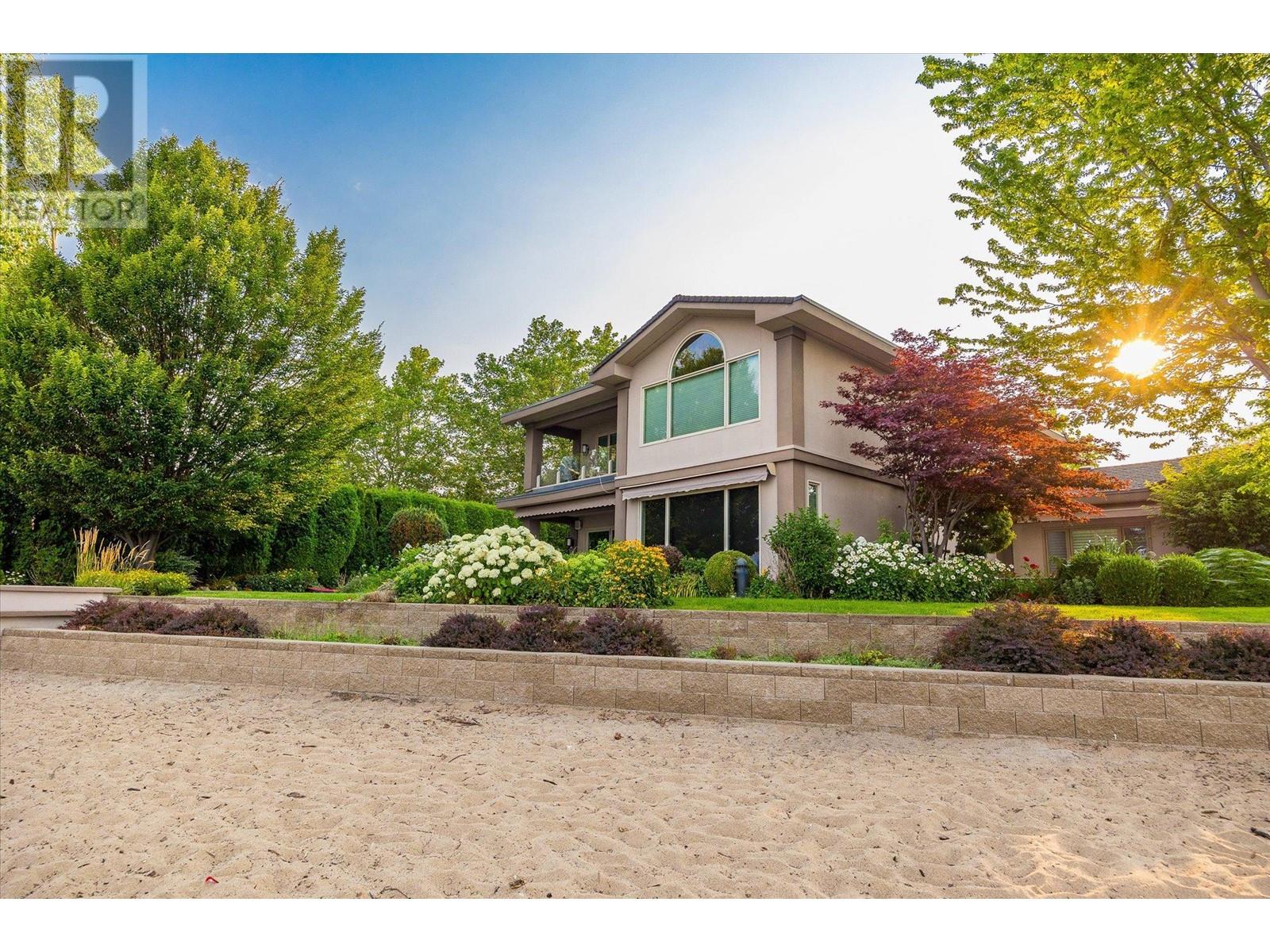Pamela Hanson PREC* | 250-486-1119 (cell) | pamhanson@remax.net
Heather Smith Licensed Realtor | 250-486-7126 (cell) | hsmith@remax.net
2835 Canyon Crest Drive Unit# 5
West Kelowna, British Columbia
**EDGE VIEW AT TALLUS RIDGE SHOWHOME OPEN SAT & SUN 12-3PM** Welcome to Edge View at Tallus Ridge, the best value townhome community in West Kelowna! Edge View at Tallus Ridge - #5 is the last end-home rancher walk-out in the community and sits at approx 2418 sq ft. Overlooking Shannon Lake, it's your opportunity to enjoy the best of the West Kelowna lifestyle. With the primary bedroom on the main floor, enjoy quick access to the kitchen, living/dining area, and laundry room. The primary ensuite includes a deluxe soaker tub, double sink vanity, semi-frameless glass shower stall, and walk-in closet. The high-end modern kitchen includes premium quartz countertops, a slide-in gas range stove, a stainless steel dishwasher, and a refrigerator. Downstairs you’ll find 1 additional bedroom and bath, 2 flex rooms and a large recreation room. Relax on your partially covered deck and lower patio with amazing views of Shannon Lake and enjoy the convenience of a side-by-side garage. Advanced noise-canceling Logix ICF Blocks built into the party wall for superior durability and insulation. 1-2-5-10 Year New Home Warranty, meets Step 4 of BC's Energy Step Code. Shannon Lake is a 5-minute drive to West Kelowna shopping, restaurants, entertainment, and close to top-rated schools. Escape to nature with a small fishing lake, family-friendly golf course & plenty of hiking/biking trails. Under construction. Move-in Fall 2024. No PTT (some conditions may apply). *Photos of a similar unit. (id:52811)
RE/MAX Kelowna
1152 Sunset Drive Unit# 1003
Kelowna, British Columbia
This luxurious condo, lovingly maintained by the original owner, offers spectacular, unobstructed views of Okanagan Lake, the bridge, and the yacht club—all while being just steps away from the beach! The elegant living area features updated oak flooring and a gas fireplace, leading to a deck where you can savour a glass of wine in the evening or enjoy your morning coffee while taking in the breathtaking scenery. The timeless kitchen has been completely renovated, boasting granite countertops, a built in wine shelf and bar-style seating. The split bedroom design ensures added privacy, with both bedrooms being spacious and the primary bedroom comfortably fitting a king-sized bed. The primary bedroom also has its own access to the deck and stunning views. The luxurious ensuite offers marble flooring and a fully tiled walk-in shower. Additionally, you will be assigned one secure storage locker The complex features an indoor pool and sauna as well as an outdoor pool and hot tub. Situated right on Okanagan Lake, this “apartment close to paradise” provides the potential for boat moorage along with the vibrant lifestyle of downtown Kelowna, with its thriving arts and cultural district, fine restaurants, cafes, and wineries all just steps away. Quick Possession! Call your Real Estate Agent today! (id:52811)
Realty One Real Estate Ltd
142 Vintage Boulevard
Okanagan Falls, British Columbia
PANORAMIC LAKE & MOUNTAIN VIEWS in this custom built executive home in SOUGHT AFTER Heritage Hills. 4 bed. 4 FULL bath, ULTRA MODERN home features polished concrete floors, high ceilings throughout, & separate entrance, 1 bed, 1 bath LEGAL SUITE on 2nd floor- MORTGAGE HELPER! MAIN FLOOR LIVING starts w/ an OPEN CONCEPT kitchen/living/dining space & WALL-TO-WALL WINDOWS. Kitchen is complete w/ quartz counters, custom cabinets, & top-of-the-line Bosch appliances while the living room has a gas fireplace. Main suite offers a walk-in closet & ensuite bath w/ free-standing tub & oversized shower. Completing this floor w/ a 120"" projection theatre, bar, wine room, 4 pce bath, & extra bedroom. Unfinished walkout basement to make a gym, hobby room, or wine cellar- finish it off to make 6445 SQFT HOME! Room for RVs, trailers, & an oversized DOUBLE GARAGE! NHW avail. By appt only. Meas approx-buyer to verify. (id:52811)
RE/MAX Orchard Country
1960 Klo Road Unit# 54
Kelowna, British Columbia
The ultimate in townhome living! This 3-Bedroom + den townhome at GableCraft in the Mission offers everything you’re looking for as you rightsize to townhouse living including privacy, serenity, space and location! The spacious and bright living area offers a beautiful kitchen with gas stove, stainless steel appliances and an xl island with lots of room for preparing your favourite meal.The open dining and living area each open to a separate patio on opposite sides of the home. You can chase the sun or the shade throughout the day! The primary suite is conveniently located on the main floor and features a walk-thru closet to the lovely ensuite with heated floors, tub, shower, and double vanity. Also located on the main floor is the laundry room, accessible from both the kitchen and the double side-by-side garage. Upstairs, you’ll find two large bedrooms and an office. Located beside the pond, the fenced yard also backs onto a walking trail. This townhome is situated in an ideal location within the GableCraft community. You’ll love the quiet Lower Mission location, yet still close to everything you need for the ideal lifestyle, including shopping, Okanagan Lake, golf, restaurants and more. (id:52811)
RE/MAX Kelowna
2901 Abbott Street Unit# 112
Kelowna, British Columbia
2-Storey Abbott House townhome located directly across from the beach. Enjoy the best of Kelowna at this prestigious address in a beautifully renovated 2-bedroom + den Kelowna south townhome. Enter off Abbott through a large, gated patio. On the lower level you’ll find both bedrooms and a den. The spacious primary bedroom has a custom-built walk-through closet and 4-piece bathroom which is beautifully lit and finished with sleek, modern floor-to-ceiling tile, a glass shower and a tub. The second bedroom includes an attached 3-piece bathroom, providing both convenience and privacy. Up the curved staircase you’ll find the open-concept, bright & spacious main living area with a floor-to-ceiling electric fireplace. The modern kitchen is beautiful and functional with Quartz countertops, a gas stove and pantry. Access the spacious outdoor patio with lakeviews from both the kitchen and living room. White Oak hardwood flooring contributes to this home’s new modern look. Strata fees include gas stove, bbq hookup, and geothermal heat/cool/hot water. Storage locker and an underground parking spot are included. With a walk-score in the 90’s, walk or bike along the Abbott Corridor and enjoy the beaches, Pandosy Waterfront Park, dining and shopping. (id:52811)
RE/MAX Kelowna
520 Clifton Lane
Kelowna, British Columbia
PRICE REDUCED!! Come & see this stunning & IMMACULATE high end home, perfect for life partners with no kids ;) It's ideal for those who value contemporary design & designer finishings, without all of the extra unnecessary space. This is the BEST alternative when compared to condo living downtown, with the added benefits of your own land, a large double garage, & paying lower utility bills than a traditional ""oversized"" home. Here, the focus is on you & fun entertaining, outdoor living, and enjoying what the Okanagan lifestyle is all about. Located in the esteemed neighbourhood of North Clifton Estates, surrounded by nature & close to the beach, it is truly one-of-a kind. With a sunken living room & large professional chef's kitchen, the sliding doors open onto a patio that is ready to customize with the outdoor add-ons of your choice ~ outdoor kitchen? Hot tub? Swim spa recessed into the upper deck? Modest in size, this home offers all you need with two bedrooms & two bathrooms ~ although you could add a third bed, just ask us how! The primary boasts a luxury en-suite an upper ""private retreat"" deck, where you can set up a coffee bar, yoga mat, & some lounge chairs. The second bed works great as a flexible guest room & office. Garage is wired for an Electric Vehicle charger and has epoxy flooring. Immediate possession available. Built with exceptional attention to detail & quality craftsmanship, by Douglas Lake Custom Homes. We invite you to come and have a look today! (id:52811)
Coldwell Banker Horizon Realty
4630 Mcclure Road
Kelowna, British Columbia
Spectacular brand new home situated on one of Kelowna's most desirable streets. This home features 6 bedrooms, including a self contained 2 bed suite and inground POOL. The main living areas boast an abundance of natural light, creating a warm and inviting atmosphere. The fully equipped kitchen is a chef's dream, featuring high-end appliances and countertops, and ample storage space. Private master suite complete with a luxurious en-suite and a walk-in closet. Each additional bedroom offers comfort and privacy, ensuring that everyone in the household has their own personal space. The self-contained two-bedroom suite is a valuable addition to this property. With its own separate entrance, this suite provides flexibility and convenience. The in-ground pool invites you to relax and unwind while the surrounding patio area is perfect for enjoying the beautiful Okanagan weather. New homes in this location rarely come available! Whether you're looking for shopping, dining, entertainment, or recreational activities, everything is within close proximity. From beautiful parks and beaches to renowned golf courses and wineries, the Lower Mission area has it all. Price + GST (id:52811)
RE/MAX Kelowna
4813 Dillon Place
Kelowna, British Columbia
4813 Dillon Place is a spacious and cozy single-family home nestled on a beautiful cul-de-sac in the Upper Mission. Enjoy plenty of space for years to come whether a growing family or busy household, this home will suit all of the above. Upon entry, you’ll notice the open concept style from the foyer, right through to the living, dining and kitchen area equipped with a two-tier island and pantry. The dining area opens up to the beautiful backyard including a patio, deck and spacious yard area. Enjoy a private, low maintenance backyard built for lounging and entertaining. The main floor also houses a powder room, laundry room, bedroom and the primary suite with 4-piece ensuite and walk-in-closet. Upstairs is a functional layout where you’ll find an additional 2 bedrooms and 4-piece bathroom. On the lower level of this home entertain, exercise and work. A highlight of this home is the excellent space downstairs including a full bar with dining area as well as the rec room for movie watching and lounging. An additional flex room through the rec room provides a great space for a home gym or playroom. The last bedroom, a den, and 4-piece bath conclude the lower level. Be close to parks, schools and recreation in a family-oriented area by choosing 4813 Dillon Place. Between the exceptional layout, ideal space and excellent location, looking for a family home doesn’t get better than this. (id:52811)
RE/MAX Kelowna
250 Marina Way Unit# 804
Penticton, British Columbia
Experience the Okanagan lifestyle in this inviting lake view Penthouse condo located in one of Penticton's most desirable neighborhoods. Just steps from Okanagan Beach & Marina and a short walk to downtown restaurants, breweries, and the popular Farmers Market, this Penthouse condo offers convenience and charm. Featuring 2 bedrooms plus a den, including a loft-style retreat, and 2 ensuites. Enjoy the beautiful views from two decks overlooking Okanagan Lake. The open-concept kitchen is well-equipped for entertaining guests. This is one of the most private units in the building with no other units attached so whether you're sipping your morning coffee while taking in the views or hosting friends at sunset, this is a wonderful place to call home. (id:52811)
Chamberlain Property Group
2215 Verde Vista Road
Kelowna, British Columbia
Great family home with many recent upgrades AND a mortgage helper! This 4 bedroom, 2.5 bathroom home in Black Mountain has it all! Beautifully renovated upper level with tile flooring, quartz counters, SS appliances in the kitchen, and a sunken living room with gas fireplace. New paint throughout. Spacious bedrooms throughout and the primary bedroom features its own en-suite. Enjoy the spectacular views from the patio and let the kids and dogs play in the private yard. Downstairs suite includes one bedroom, separate entrance, and its own laundry. Plenty of parking space for vehicles, RVs, boats etc., in addition to the double garage. Quiet location on a no thru-road and just 15 minutes to downtown Kelowna. (id:52811)
Sotheby's International Realty Canada
410 Clifton Road
Kelowna, British Columbia
CUSTOM BUILT 3 BDRM/3 BATH + DEN FAMILY HOME IN GLENMORE! This BEAUTIFUL & WELL MAINTAINED home proudly sits upon .52/ACRES BACKING ONTO PARKLAND! The main floor features a spacious foyer leading to a LARGE DEN/FAMILY ROOM w/direct access to the OVERSIZED DOUBLE GARAGE w/approx. 14 FT ceilings. The foyer also leads to the generously sized living room w/gas fireplace & large window to take in the lovely views! The sizeable dining room w/sliding door provides access to the NEWER EXPANSIVE 28FT X 16FT COVERED DECK! VERY PRIVATE & perfectly situated for quiet evenings or entertaining! The updated kitchen is complimented by an ABUNDANCE OF CABINETRY, newer s/s appliances w/double oven, granite countertops, island w/second sink & breakfast nook. Laundry & powder room are on the main floor too! Upstairs hosts the spacious primary bdrm w/double closets & updated 3 piece ensuite. The second & third bdrms have views & are located next to the fully renovated 4 piece bathroom. Downstairs is partially finished & includes a family room (could be 4th bdrm) PLUS workshop that also leads right to the fantastic garage w/oil pit! Outside delivers serenity w/lots of green space for kids & pets! Additional features in this quality built home incl: 5 yr old roof, all new windows (except basement/garage), newer flooring, u/g irrigation, added insulation, pex/copper plumbing, newer vinyl exterior & much more! Located near transit & schools with only a few minutes to all amenities & downtown Kelowna! (id:52811)
Century 21 Assurance Realty Ltd
3300 Watt Road Unit# 12
Kelowna, British Columbia
Welcome to the extraordinary lifestyle of the Lower Mission, where living along the pristine shores of Okanagan Lake becomes a daily reality. Mission Bay, an exclusive gated community boasts only 12 properties, with the twelfth being the most exceptional residence of them all. Surrounded by lush, manicured grounds, this home offers a serene backdrop to your everyday life. Enjoy sunny afternoons by the lakeside pool, or step out to the sandy shoreline just steps from your door. Equipped with an electric boat lift and a manual jet ski lift, your water adventures are effortlessly within reach. Plus, you’re just a short stroll away from needed amenities, countless dining options, and charming boutiques. Sunshine floods the open-concept main floor, where the kitchen, dining area, and two living spaces are beautifully integrated, defined by a stunning two-way gas fireplace. The chef’s dream kitchen showcases a granite island with top-of-the-line appliances and a generous butler's pantry. Ascend to the upper level, where the primary suite awaits, complete with access to its private lakeside balcony. Two additional bedrooms and a spacious loft area add to the home's appeal. Step outside to your large lakeside patio, featuring a soothing water feature and gas barbecue hookup, perfect for hosting gatherings while soaking in the captivating views. With its prime location, this sought-after opportunity exudes sophistication. (id:52811)
Sotheby's International Realty Canada












