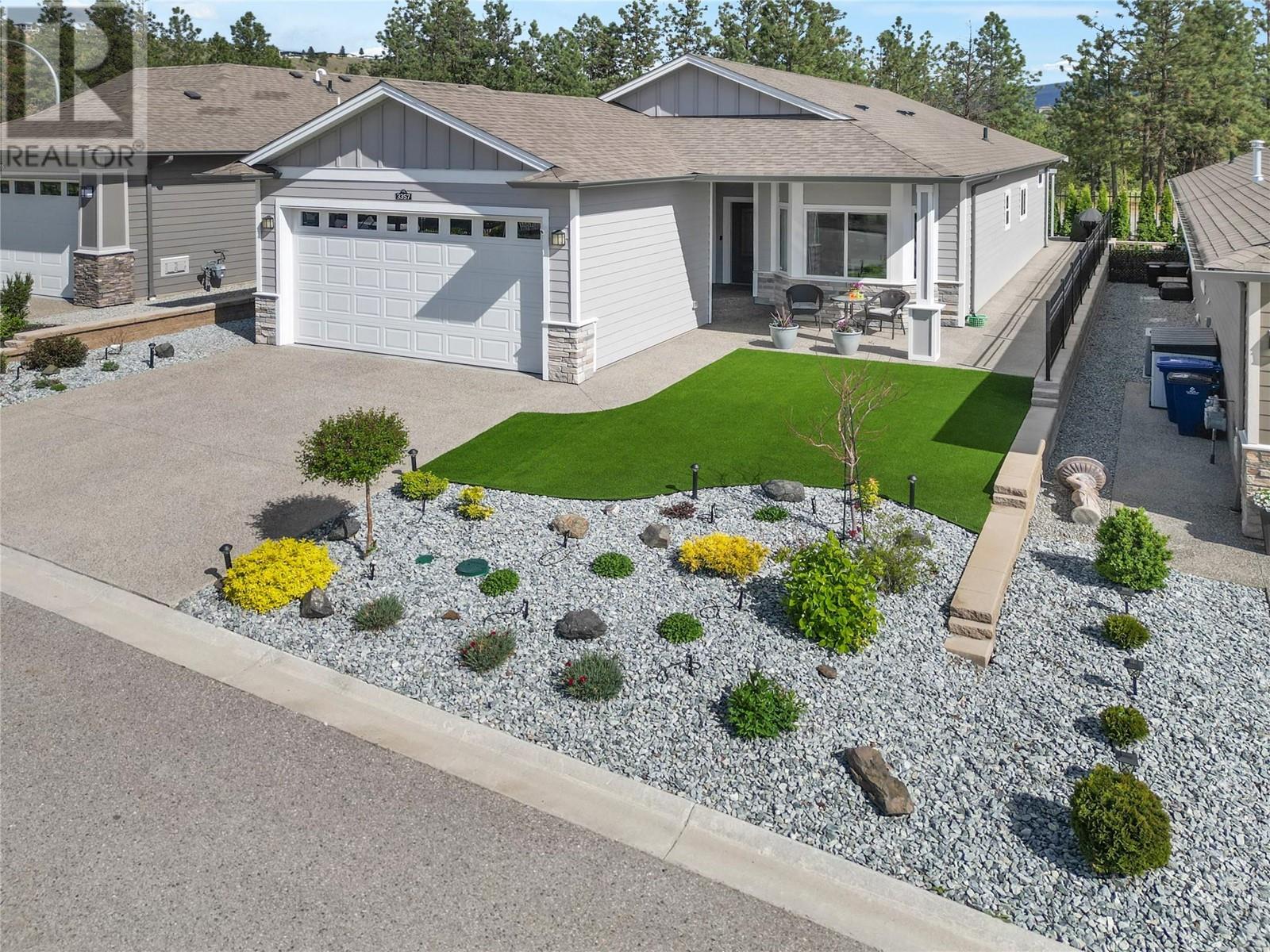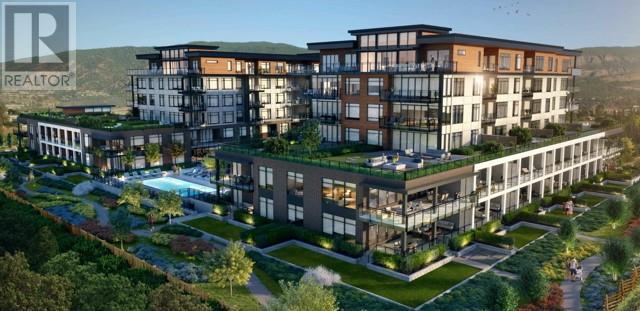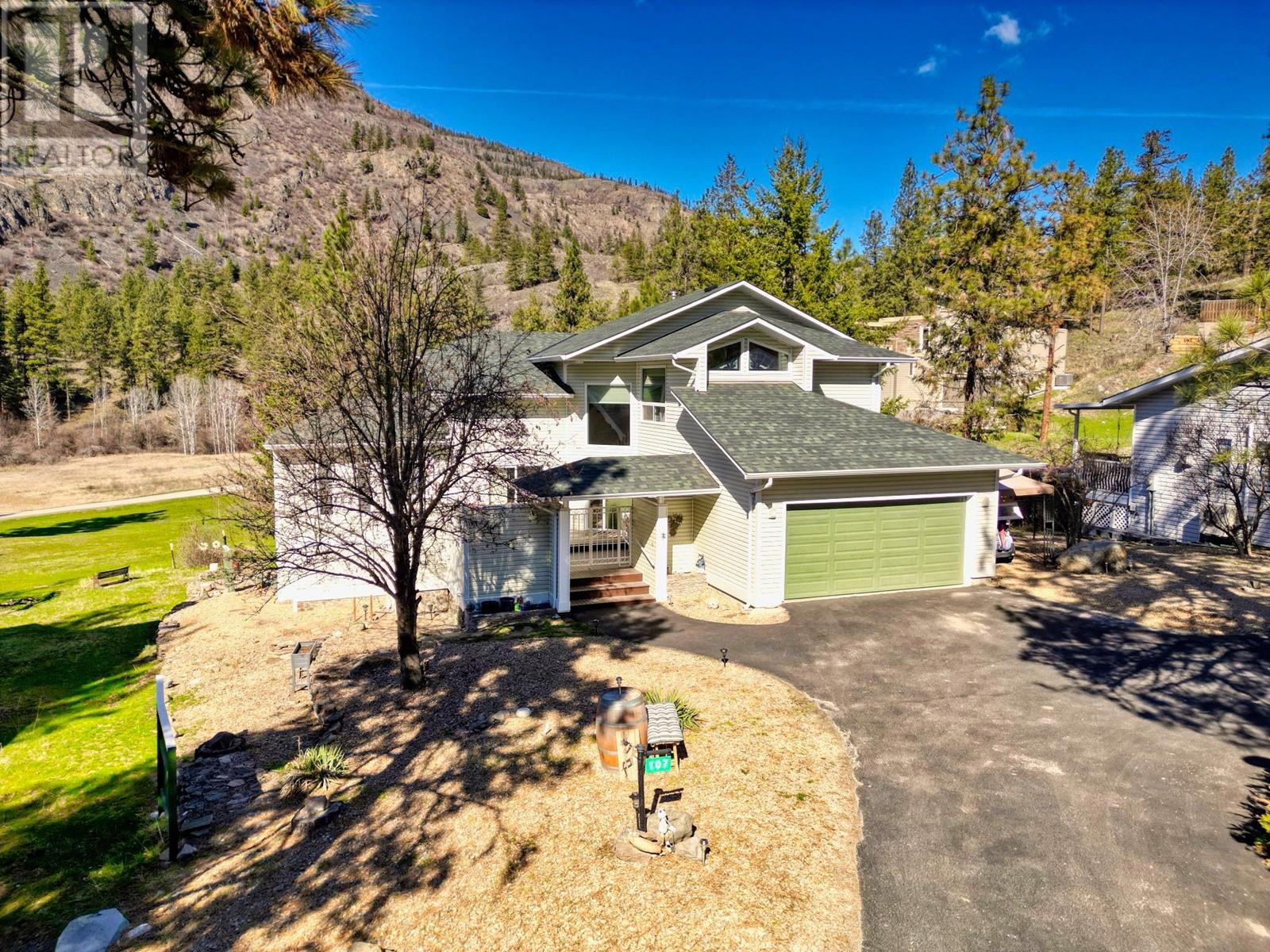Pamela Hanson PREC* | 250-486-1119 (cell) | pamhanson@remax.net
Heather Smith Licensed Realtor | 250-486-7126 (cell) | hsmith@remax.net
857 Kinnear Court
Kelowna, British Columbia
This bright, modern townhome by local builder Okanagan Sunrise Construction features a stunning rooftop balcony with sweeping cityscape and mountain views. The gorgeous kitchen boasts stainless steel appliances, quartz countertops, custom cabinetry, a walk-in pantry, built-in display shelving, and under-cabinet lighting. The open main level includes the kitchen, dining, and living areas with beautiful engineered hardwood flooring, an office that could be a 4th bedroom, and a 2-piece bath. The spacious second floor offers a primary retreat with a 5-piece ensuite featuring floating cabinetry, his and her sinks, heated floors, and a walk-in closet with an organizer. Two additional bedrooms, a laundry room, and a 4-piece bath complete the upper level. The rooftop patio is engineered for a hot tub and ready for an outdoor kitchen with water and gas outlets. The fully fenced yard with SynLawn ensures low maintenance. Located in Kelowna’s prime Mission neighbourhood, this home is just blocks from boutique restaurants, shops, the beach, and Okanagan College. (id:52811)
RE/MAX Kelowna
3357 Ironwood Drive
West Kelowna, British Columbia
CLICK TO WATCH VIDEO: Welcome to Sage Creek! Are you tired of feeling overwhelmed by endless chores and upkeep of a large property? Say goodbye to the burdens of maintenance and step into the luxury of this meticulously designed home. From the moment you enter, you're greeted by elegance and style. The kitchen is a chef's delight, boasting quartz countertops, ample storage, and top-of-the-line stainless steel appliances, incl. a 5-burner gas stove. The open-concept layout seamlessly connects the kitchen to the spacious dining & living room. At the end of the day, escape to the expansive primary bedroom where space allows you to dance if you desire. Through the walk-in closet with custom built-ins, into the ensuite spa you’ll find all you need for a tranquil retreat. With 3 bdrms, 2 bthrms, and nearly 1,600 sqft of living space this home offers both comfort & functionality. Big windows are a bonus and natural light is ample. Then step outside to your private setting in the backyard, complete with a covered patio featuring exposed aggregate flooring, ideal for outdoor entertaining or a barbecue. The lush cedar hedge provides added privacy while the fence ensures security. The front yard is zero-scape with a syn lawn. Plus with a green belt and golf course nearby, nature and recreation is right at your doorstep. Gas HE furnace, A/C, amazing storage cabinets in the garage and the laundry room with storage cabinets all of that is an added bonus to you. Call us to book a showing! (id:52811)
Exp Realty
1488 Bertram Street Unit# 3002
Kelowna, British Columbia
This southwest-facing 2 bedroom, 2 bathroom brand new condo in the heart of Kelowna's vibrant downtown boasts unparalleled lake, city and valley views from your 110 sq ft patio, both bedrooms, and your entire open concept living space. Constructed with quality, durability, safety, convenience, and acoustics in mind, this investment will last a lifetime. Relax or Entertain on the rooftop with its inviting pool, hot tub & lounge. Recreation and fitness are just a short elevator ride to the outdoor sports area and indoor fitness centre. Cycle enthusiasts will enjoy the bike wash /maintenance station as well as peace of mind with the secured bike storage. Stand-out amenities include a community garden, and two co-work stations on the street level and the 34th storey rooftop - providing you with open spaces, beautiful backdrops and ample natural light to inspire you to do your best work yet. With up to two pets allowed, move in with your cats and/or dogs. No need to go to the ground floor for every single outing, as there is a dog relief / run on the 5th floor. Don’t forget to use the on-site dog wash station after taking Rover to one of the downtown dog-friendly beaches! Includes a parking stall and storage locker, built in appliances including microwave, and stacking washer and dryer. With Shopping, Rapid Transit, Dining, Services, Beaches and the new UBC Campus just a 3 minute walk away, this rentable suite is the perfect Okanagan investment or new place to call home. (id:52811)
Royal LePage Kelowna
5991 Princess Street
Peachland, British Columbia
This 3-bdrm, 3-bath townhome at Somerset Heights in beautiful Peachland, BC is a perfect example of modern luxury living in the heart of the Okanagan. Built in 2023, it offers all the conveniences and efficiencies of new construction, combined with high-end finishes and stunning design. You will love the elevator that provides access to every level. From the expansive rooftop patio with its deluxe outdoor kitchen and hot tub to the light-filled living spaces and luxurious master suite, Hunter Douglas window coverings and blinds to electric car charging ready in garage, every detail of this home has been thoughtfully considered. The unobstructed views of Lake Okanagan provide a backdrop that is second to none. Whether you’re looking for a full-time residence or a vacation retreat, this home offers the perfect blend of natural beauty, convenience, and luxurious comfort. One of the most striking features of this townhome is its location, perfectly positioned to take full advantage of Peachland’s natural beauty. From nearly every corner of the home, residents can enjoy sweeping, unobstructed views of the serene Lake Okanagan and the rugged, tree-lined slopes of Okanagan Mountain Park. Whether you’re sipping coffee at sunrise or relaxing after a long day, the ever-changing landscape outside your window serves as a stunning backdrop to daily life. Situated walking distance to downtown, this property provides the perfect balance of privacy and convenience. (id:52811)
Royal LePage Kelowna
720 Commonwealth Road Unit# 231
Kelowna, British Columbia
Welcome to Meadowbrook Mobile Home Park! Make your next move to this established, well-managed community. This 3 bed, 2 bath home has been lovingly cared for and offers a comfortable lifestyle for those that are 55+. Take advantage of the nearby amenities: shopping, golfing, rail trail, lakes. The list goes on… Newer roof, newer appliances, newer heat pump are just a few of the perks of this home. It boasts a detached single car garage/workshop as well! This home is a must-see! Call now! (id:52811)
Royal LePage Kelowna
3512 Ridge Boulevard Unit# 15
West Kelowna, British Columbia
Welcome to Vista Ridge where you are centrally located walking distance to the renowned Mission Hill Winery, a short drive to School’s, Okanagan lake and all your shopping needs while living in a nice quiet area that feels separated from the noise and activity of being right in town. This half duplex has 3 large bedrooms and 3 full bathrooms, vaulted ceilings and an open concept Kitchen layout. Upstairs you will find the Primary bedroom with 3 piece ensuite, 2nd bedroom, main 4 piece bath (with cheater access from Kitchen), Kitchen, Dining room, Living room, West facing patio for evening sun and East facing patio and yard space for those hot summer nights where you want to relax in the shade. Downstairs is the generously sized rec room, massive 3rd bedroom, laundry room with a sink and storage, utility room with extra storage space with built in shelving and finally the full size 2 car garage. This unit is located at the end of the complex in the cul-de-sac making for a nice quiet place to call home. (id:52811)
RE/MAX Kelowna
8900 Jim Bailey Road Unit# 45
Kelowna, British Columbia
Just like New! Turn the key and start enjoying this incredible Manufactured home in Deer Meadows Estates! Features 3 bedrooms and 2 full baths ( Full Private Ensuite). Wide open design with modern flooring, paint and fixtures. High end finishings and appliances throughout! Tucked away from new construction and roads. Fully landscaped and fenced backyard with large storage shed and patio. Don't miss out on your chance to be the first to view this gorgeous home! Secure Lease (traditional financing is possible) NO GST, NO PTT! Airbnb/Short term rental friendly! (id:52811)
2 Percent Realty Interior Inc.
1233 Ethel Street
Kelowna, British Columbia
DEVELOPMENT & INVESTMENT POTENTIAL - The perfect build site or holding property. There's so much future redevelopment in this fantastic location! Strategically positioned close to Clement Avenue and between Richter Street and Gordon Drive; 3 busy Transit Supportive Corridors. Featuring a 1940's adorable character home situated on a desirable lot with laneway access. The bright sun filled home with original hardwood was previously a 4-bed home has been converted to a 2 bedroom but could be changed back easily. Great layout with family room conveniently located off the kitchen. Nice sized main floor bedroom features a two-piece en-suite. Lane accessed backyard with covered deck, fruit trees, garden and fully fenced for privacy or pets. This home will make a great home, rental property, or could be part of a larger multi-family future development. Zoned RU4, Duplex Housing, and has future land use designation of core area neighborhood (C-NHD). This property will be pre zoned MF1 which will allow up to 6 units depending on development regulations (any combination of duplex, carriage house, secondary suites, or principal dwelling). Close to numerous city amenities as located close to the downtown Cultural District. Numerous designated bike routes and corridors close by including Rail Trail, Cawston and Ethel bike routes. Schools nearby and a short walk or bike ride to Okanagan Lake, restaurants, Prospera Place, public transit, shopping and much more. (id:52811)
Macdonald Realty Interior
3310 Mathews Road
Kelowna, British Columbia
Presenting this 16.5-acre property located in the heart of South East Kelowna, offering a blend of family living and agricultural potential. The main home spans nearly 5,000 square feet, featuring 6 spacious bedrooms and 4 bathrooms, ideal for a large family or entertaining guests. The open-concept main floor boasts a family room, rec room, and a bright, modern kitchen. The property also includes a 4-car garage with a workshop for your hobbies or acreage needs. Above the garage, you’ll find a 2-bedroom suite, perfect for additional family members, rental income, or guest accommodations. Step outside into your own private oasis, complete with a massive yard and a stunning, oversized pool. There’s also additional accommodation available for farm help, making this estate ideal for those looking to manage or expand their agricultural pursuits. 10 acres planted with apples and cherries, offering the opportunity to own a working orchard in one of Kelowna's most desirable locations. This rare property blends so many great features with the practical benefits of a thriving orchard, all while being minutes away from the amenities of Kelowna. (id:52811)
Royal LePage Kelowna
2760 Olalla Road Unit# 503
West Kelowna, British Columbia
Experience luxury living at its finest with this stunning 2-bedroom, 2-bathroom suite nestled in nature's embrace. This immaculate condo offers breathtaking views and modern elegance, complemented by high-end finishes throughout. Featuring an open-concept layout, the spacious kitchen boasts stainless steel appliances, sleek countertops, and a generous island perfect for entertaining. The large master suite includes a walk-in closet and a spa-inspired ensuite bathroom with dual sinks and a frameless glass shower. The second bedroom is equally impressive, offering ample space for family or guests. Additional perks include two parking stalls, one of which is oversized—perfect for accommodating larger vehicles. Enjoy serene outdoor living on your private balcony, with access to lush trails and parks, providing the ultimate connection to nature. Located in a prestigious complex, this property is a rare find, offering a harmonious blend of modern convenience and tranquil surroundings. (id:52811)
Fair Realty (Kelowna)
107 Eagle Drive Lot# 25
Kaleden, British Columbia
Welcome to your dream lifestyle at St. Andrews By The Lake! Nestled among the picturesque landscape of the South Okanagan and an executive 9-hole golf course, this well-maintained, 3-bedroom, 2.5-bathroom home offers tranquility and convenience just 15 minutes from Penticton. Enjoy mountain views and tall pines from the back deck, perfect for outdoor entertaining, or cozy up with a book in the privacy of the front courtyard. Every day will feel like you are on vacation. The main floor features a spacious kitchen with modern appliances and solid surface counters, a comfortable living room anchored by a propane fireplace, and a dining area that seats 8. Also on the main floor is a versatile family room with plenty of room for a desk, media center, and sectional. Plus, enjoy the convenience of a laundry/mud room with access to a fully fenced dog run. Upstairs, retreat to the comfort of three bedrooms, including a spacious primary suite with a luxurious ensuite and a walk-in closet. Recent upgrades include a new roof, luxury vinyl plank flooring, and a custom-tiled walk-in shower in the primary ensuite. As a homeowner, indulge in unlimited golf included in the monthly Strata Fee & Water ($365.31). Plus, enjoy access to amenities such as a heated swimming pool, tennis/pickleball courts, fitness room, clubhouse, RV compound, and dog park. Don't miss your chance to make this dreamy home yours! iGuide measured, buyer to verify of important. (id:52811)
Exp Realty
2011 Sandpiper Lane
Penticton, British Columbia
Welcome to 2011 Sandpiper Lane! This bright 5 bedroom (+den)/ 3 bath home, is filled with windows, bringing in the natural light. On the main level, the open concept kitchen flows seamlessly into the living room, and there are 3 bedrooms, including the primary, with an ensuite and private deck. On the lower level, you’ll find 2 more bedrooms, a big family room, bathroom, workout room, kids playroom, and a den. The basement walks out to a stamped concrete patio, a beautiful fenced yard, and a heated, UV treated pool, which is great for family and entertaining. In the last couple years the sellers have done many updates, including: Flooring throughout, updated bathrooms, hot water on demand, new lighting, a new kitchen, and much more. This home is located a short walk from a community park, skating rink, and green space, and close to Westbench school. Measurements are approx, buyer to verify if important (id:52811)
RE/MAX Penticton Realty












