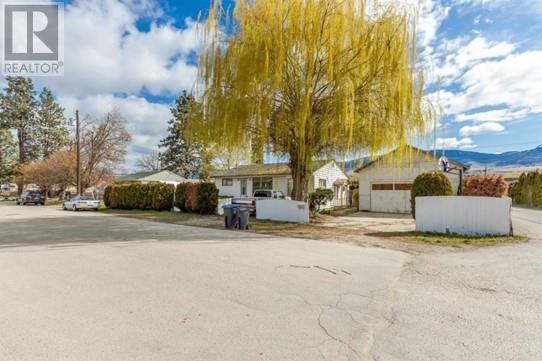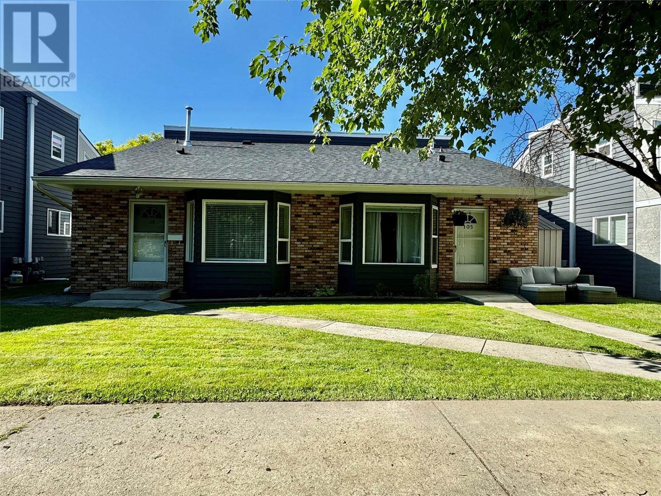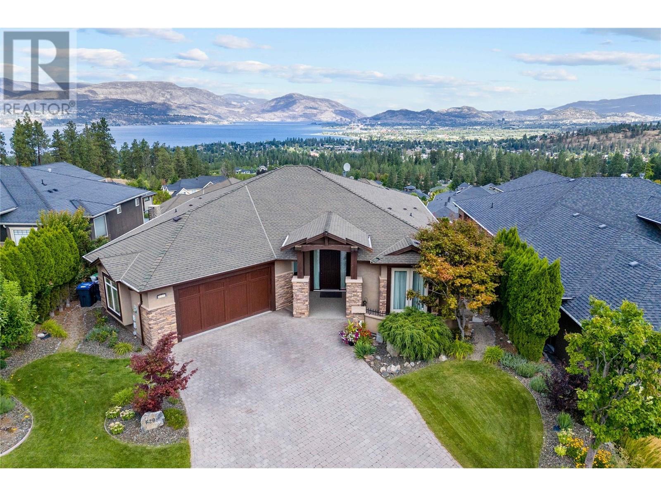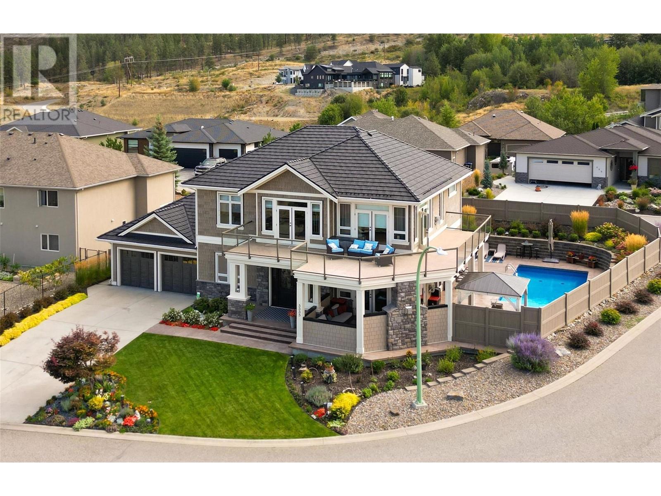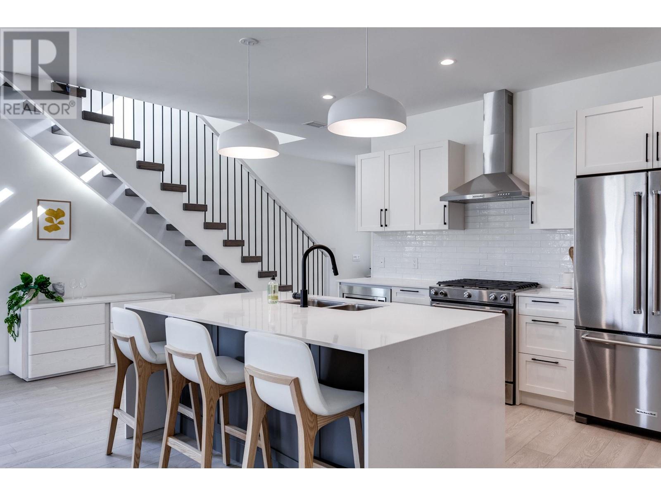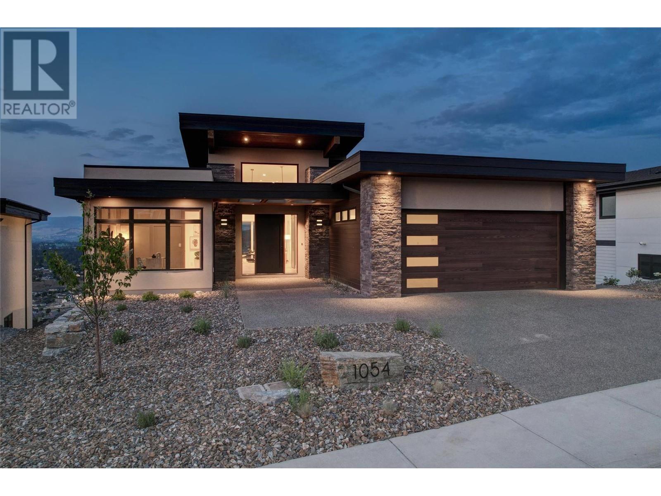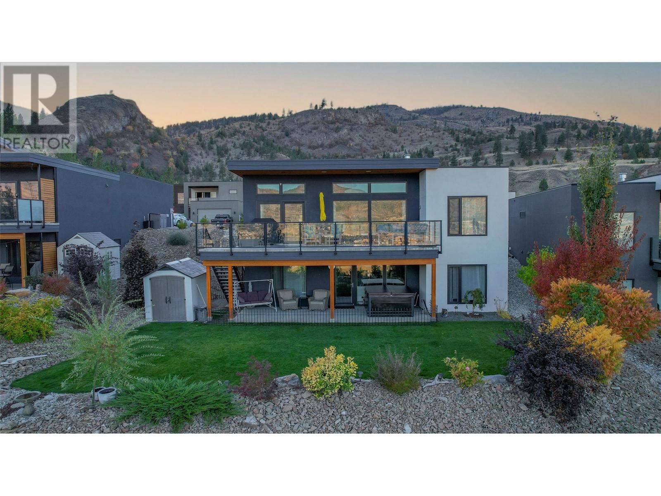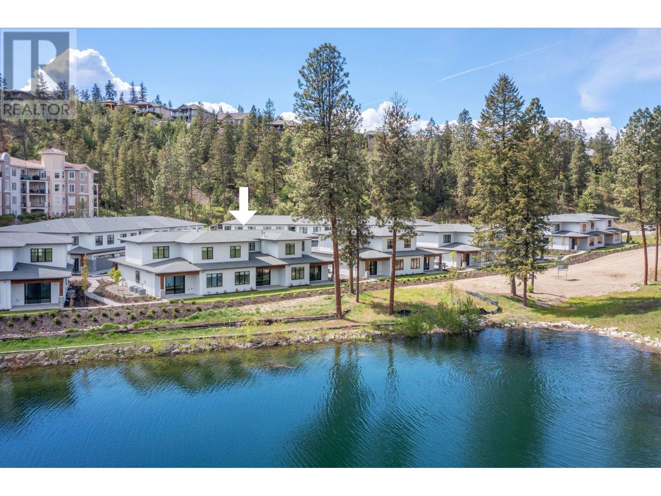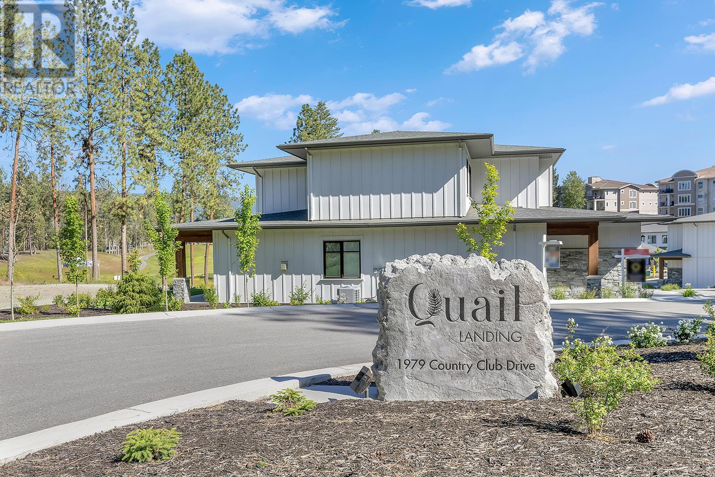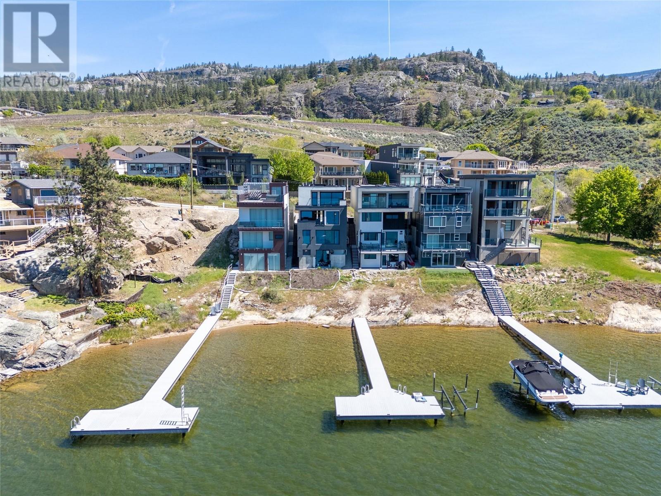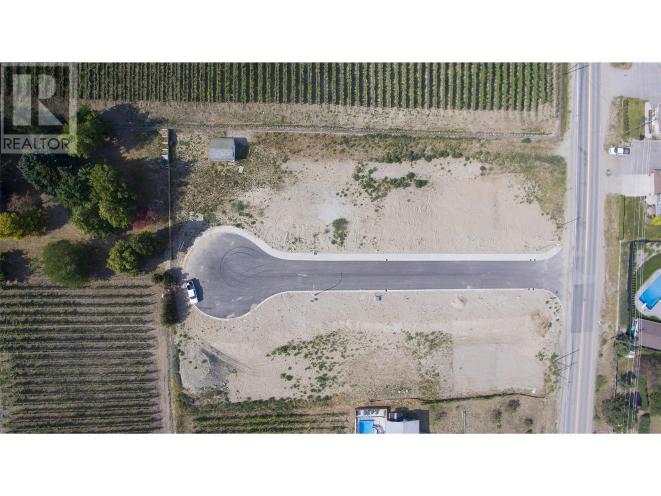Pamela Hanson PREC* | 250-486-1119 (cell) | pamhanson@remax.net
Heather Smith Licensed Realtor | 250-486-7126 (cell) | hsmith@remax.net
4300 44th Avenue Unit# 202
Osoyoos, British Columbia
Lake and mountain views from this spacious open concept suite. Huge deck off of the main living area and another off the primary suite. There are three bedrooms and two bathrooms, one being the primary ensuite. The kitchen features granite countertops and an island for extra seating and hosting guests. Enjoy the outdoor pool and hot tub and the property is just steps to the lake. Private dock at the lake, there is a gym onsite near the pool. Only 10 minutes to Osoyoos Golf Club. In the area is Area 27 Motorsports track, award-winning wineries and restaurants. Use it yourself to live full time. as a holiday retreat, or rent it out and generate great revenue year round. (id:52811)
Real Broker B.c. Ltd
RE/MAX All Points Realty
1370 Bullmoose Way Lot# 21
Osoyoos, British Columbia
A private family retreat and car buffs dream awaits you at this exclusive mountain-view residence. In addition, just steps from the main house is a separate 550 sq ft guest suite with 5 pc bath & deck, which is great for visitors or extended family. Set on over 3 acres within a quiet cul-de-sac. The estate includes both an attached double garage and a detached 1,458 sq ft 6-car garage plus a 2-vehicle carport, making this the ultimate for vehicle storage. Enjoy and expansive living area features a fireplace and seamlessly transitions to the gourmet kitchen and dining space, all with breathtaking mountain view. The primary suite with 5-piece ensuite is situated on the main level and comes complete with a rejuvenating jetted tub and deck access. There is also a second bedroom, and a large laundry room/mudroom which is strategically positioned adjacent to the garage. On the lower level there is an additional bedroom with direct access to the outdoor oasis, complemented by a vast family room which also opens to the patio. Entertain alfresco, where a heated pool with a picturesque grotto and slide awaits, alongside a hot tub and outdoor fireplace. There is also RV parking quipped with electrical hookup. (id:52811)
Real Broker B.c. Ltd
RE/MAX All Points Realty
315 Whitman Road Unit# 205
Kelowna, British Columbia
For more information, please click on Brochure button below. Don't miss your opportunity to own this 1302 square foot 2 bedroom, 2 bath condo in the desirable Glenmore area. Units of this size are potentially not only harder to find but are also very sought after. Located in central Glenmore in a quiet and well maintained location. Walking distance to shopping, restaurants, parks and trails. Close to transit. Great proximity to UBC Okanagan. Unit 205 is a very spacious, well cared for corner unit with natural light in abundance. Two great sized bedrooms with the primary having it's own ensuite. Comfy living area with gas fireplace for those chilly winter nights. Dedicated eating area with access to a good sized covered patio which face onto quiet greenspace. The kitchen is very open and functional. In suite laundry is a bonus. Meticulously maintained complex. (id:52811)
Easy List Realty
455 Montgomery Road
Kelowna, British Columbia
ATTENTION INVESTORS! Prime Redevelopment property to be sold in conjunction with 475 Montgomery Road, Kelowna. Total 16,552 square feet lot with OCP: U allowing for comprehensive 6 story mixed used commercial and residential redevelopment with 85-100% site coverage potential for density bonus. Prime location within walking distance to all levels of schools, and all amenities you can think of! Short 5 min drive from UBCO and Kelowna Airport and short 8 minute drive from Downtown Kelowna. (id:52811)
RE/MAX Aldercenter Realty
3155 Gordon Drive Unit# 106
Kelowna, British Columbia
Welcome to Fascieux Creek. A Community of fine townhomes in the lower mission. Bring your decorating ideas to this tastefully appointed 2 bedroom, 2 bathroom, lofted townhome. Situated on in quiet location in the complex with a grass area out front to take in the summer months. Close to all amenities, and is walking distance to the college, shops, restaurants, beaches & public transit. Pets are welcome (maximum 2) and strata has no height or size restrictions. A bright Open floor plan with spacious living and dining rooms off of the ""galley"" Style Kitchen. Available for immediate occupancy, this home is ready for you! (id:52811)
RE/MAX Kelowna
3116 Appaloosa Road
Kelowna, British Columbia
Potential for industrial redevelopment, in the Appaloosa/Sexsmith area of Kelowna. Single family home on 1 acre, currently zoned RR2, this property has been identified, in the City of Kelowna’s 2040 OCP, with a future use designation of IND – Industrial, similar to neighbouring properties that have been successfully rezoned to I2. Existing home, built in 1985, totals +/-2,193 SF with +/-1,223 SF on the main and +/-970 SF on a lower/basement level and includes 4 bedrooms and 3 bathrooms. In-law a suite on the lower level (not legal) with a separate entrance. Double garage and a detached workshop, 32’ x 20’ with a loft. Home could provide holding income if rented, while waiting for redevelopment. The property has easy access to and from Highway 97 N via Sexsmith Rd and is only minutes from UBC Okanagan, Kelowna International Airport and Highway 33. (id:52811)
RE/MAX Kelowna
3116 Appaloosa Road
Kelowna, British Columbia
Potential for industrial redevelopment, in the Appaloosa/Sexsmith area of Kelowna. Single family home on 1 acre, currently zoned RR2, this property has been identified, in the City of Kelowna’s 2040 OCP, with a future use designation of IND – Industrial, similar to neighbouring properties that have been successfully rezoned to I2. Existing home, built in 1985, totals +/-2,193 SF with +/-1,223 SF on the main and +/-970 SF on a lower/basement level and includes 4 bedrooms and 3 bathrooms. In-law a suite on the lower level (not legal) with a separate entrance. Double garage and a detached workshop, 32’ x 20’ with a loft. Home could provide holding income if rented, while waiting for redevelopment. The property has easy access to and from Highway 97 N via Sexsmith Rd and is only minutes from UBC Okanagan, Kelowna International Airport and Highway 33. (id:52811)
RE/MAX Kelowna
1191 Sunset Drive Unit# 704
Kelowna, British Columbia
** Open House Sun Sept 22 @ 2-4Pm** Experience the best of Kelowna living in this stunning 2-bedroom, 2-bathroom condo in the modern One Water concrete tower built in 2021. Spanning 1,000 sqft, this contemporary residence boasts an open-concept kitchen and living area with floor-to-ceiling windows that offer breathtaking SW views of Okanagan Lake and Kelowna's picturesque Waterfront Park. The kitchen features waterfall quartz countertops, sleek stainless appliances and cabinets finished to the ceiling. The 2 bedrooms are thoughtfully separated to ensure maximum privacy and a spacious covered deck provides the perfect spot to relax and enjoy the outdoors and the views. Additional conveniences include In-suite laundry, blinds, underground parking and a dedicated storage unit. One Water offers abundant amenities including 2 pools, a hot tub, an indoor fitness centre, a yoga/pilates studio, various indoor and outdoor lounge areas, fire pits, a dog park and even a pickleball court. With it's prime location, you're only a short walk to the beaches, restaurants and shopping. Explore the 3D tour and schedule your visit today! (id:52811)
Real Broker B.c. Ltd
2404 Wiltse Drive
Penticton, British Columbia
Nestled in the heart of Penticton's highly desirable Wiltse Valley View neighborhood, this charming 3-bed, 3-bath home offers the perfect blend of comfort and convenience. The well-designed main floor features a spacious kitchen with French doors that open to a delightful patio, ideal for al fresco dining and entertaining. The fully fenced backyard is a gardener's paradise, complete with garden boxes ready for planting—or unwind in the hot tub for some relaxation. The primary bedroom includes a well-appointed 3-piece ensuite, creating a peaceful retreat. The fully finished basement, with its own entrance, provides excellent potential and ready to be suited for extra income. With a 3-car garage and additional secure parking on the side, complete with a gate, you'll have ample space for vehicles and added peace of mind. This home offers everything you need in a prime location. Don’t miss out—contact your favorite agent to schedule a viewing today! (id:52811)
Engel & Volkers South Okanagan
1412 Vineyard Drive
West Kelowna, British Columbia
Welcome to Bordeaux, an expertly crafted home in Vineyard Estates. This impressive property has expansive unimpeded lake and valley views, and luxury features throughout. The main living area opens onto your large covered deck, both with gas fireplaces and abundant natural light. The custom kitchen features waterfall quartz countertops, Wolf & JennAir appliances, plus butler pantry, all with access to the outdoor kitchen area. The primary bedroom suite is complete with sitting area to enjoy the view, and huge ensuite bathroom & walk-in closet. A second bedroom/office has fully separate entry, and a full bathroom. Downstairs is perfect for entertaining, with multiple sitting areas, gorgeous wet bar, spa-inspired pool bathroom, fitness area, and wine cellar. A second lake view primary bedroom with large ensuite, plus two more bedrooms with a Jack & Jill bathroom, complete the lower level. Enjoy perfect outdoor living with 32x16 salt water pool with auto cover, hot tub, and sitting area with fire pit. The triple garage has epoxy floors, with room for lifts, workshop, etc. The home features automated blinds, smart home system, extensive landscaping and exterior lighting, and stunning curb appeal. An incredible floorplan, extensive built-in cabinetry, and great attention to detail - nothing has been missed. (id:52811)
Angell Hasman & Assoc Realty Ltd.
167 Sendero Crescent
Penticton, British Columbia
This immaculately maintained 5 bedroom / 3 bathroom rancher home in Sendero Canyon is a fantastic family property in a desired area of Penticton. The bright main level features a custom kitchen with large island, stainless steel appliances and walk-in pantry. The primary bedroom is a stunning oasis, boasting a huge ensuite with massive tile and river rock shower, double sinks, & walk-in closet. On the lower level, you’ll find 3 additional bedrooms and a large family room. With over 3000 sq ft plus an oversized double-door garage, there is a setup for everyone from large families to empty nesters who want to live all on one level with room for guests. Seamless access to the covered deck and fully fenced backyard with multiple lounging areas to enjoy. Other notable features include tray ceilings, gas fireplace, quartz countertops and a perfect blend of timber, stone and composite exterior siding for great curb appeal. (id:52811)
Royal LePage Locations West
877 Klo Road Unit# 327
Kelowna, British Columbia
Welcome home to this **TOP FLOOR** 2 bed, 2 bathroom immaculate unit at Hawthorn Park. As you enter this unit you get a wonderful feeling of space as the 12' 9 ft vaulted ceiling creates a fantastic space and great light from the large Southwest facing windows. Newer high quality laminate flooring throughout the unit. A fully fitted kitchen with breakfast bar serving area, A storage/pantry room to the right of the front door. Then leading to an open plan living and dining area. Ample deck with new waterproof vinyl flooring, large primary bedroom with walk-in closets either side as you enter the large 3 piece ensuite. Full guest bathroom opposite the second bedroom. This unit has been well cared for. Separate storage room on the same floor as this unit and one secure underground parking space. The Hawthorne community has an abundance of amenities including a billiard table, fully stocked library, and several meeting areas. There is a large elegant lobby area and the additional amenities include access to the pool, gym and cafeteria (additional fees apply). You will have peace of mind with this secure building. Walking distance to all the amenities South Pandosy village has to offer, including a variety of shopping and dining. Take a leisurely stroll and relax in one of the nearby parks and beaches, including the popular Gyro Beach Park. Easy access to public transit and a short distance from Kelowna General Hospital. One cat or one small dog allowed (not to exceed 14""). (id:52811)
Century 21 Assurance Realty Ltd
620 Arbor View Drive
Kelowna, British Columbia
Ideal family home on a quiet street in one of Kelowna's top neighborhoods. 5400 sq ft 4 bdrm + 6 bath home custom built by award winning Sierra West Homes on 1/4 ac. lot. Panoramic lake views, 2 large patios, pool, hot tub in a private backyard. Finished with rich+warm quality materials: including cherry h/d floors, custom wood cabinetry, granite counters, wine cooler, 2 f/p's w/custom mantles. Main floor boasts a large open concept kitchen, dining, living room + a pantry and office or 2nd catering prep area. Mud room + laundry, powder bath, spacious primary suite w/spa inspired ensuite bath, walk-in closet and patio. A 2nd bdrm w/ensuite and walk-in closet+private patio, along with a home office that could also be a 2nd formal dining room rounds off this top floor. Below is a generous lower level with family friendly layout; 2 bdrms w/ensuites+walk in closets, theatre rm, gym, family room, games rm w/pool table, spa bath w/sauna + access to the beautifully landscaped+irrigated backyard oasis+pool/hot tub. Plenty of storage+2nd laundry, 2 car garage + a driveway to park 4 vehicles/toys. 5 zone speakers, fun family intercom system, new h/w tank + well maintained mechanical. Great neighbors on family friendly street. Walk to the parks, trails, shops at Ponds:Mission Village and the award winning Canyon Falls MS. Mins from a top high school, OKM as well as French Immersion Elem and the H20 Rec Centre+MNP Place. (id:52811)
Engel & Volkers Okanagan
5335 Signet Crescent
Kelowna, British Columbia
Welcome to 5335 Signet Crescent, the 2011 PNE Dream Home! This stunning craftsman-style residence in Kettle Valley offers breathtaking panoramic lake views. Meticulously finished, this home blends beauty and comfort. Step into the chef’s dream kitchen featuring a large island, granite countertops, and high-end stainless-steel appliances, including a six-burner gas stove and wine fridge. The open layout seamlessly connects the dining and living areas, flooded with natural light. The spacious master suite includes a cozy fireplace, a generous dressing room with a built-in safe, and a luxurious five-piece ensuite with a soaker tub and marble shower. Enjoy the private deck overlooking stunning lake views. Designed for relaxation, the home features a fully equipped theatre with built-in speakers and leather power recliners, plus three gas fireplaces. The expansive outdoor living space boasts a covered patio with a stone gas fireplace, a large in-ground pool, hot tub, and beautiful gardens—perfect for gatherings. With two additional bedrooms and bathrooms, this home offers ample space for family and guests. Located in the Chute Lake Elementary School catchment, it’s ideal for families. Constructed with durable Hardie board and stone, the home includes central air, forced air heating, and an oversized garage/workshop. Don’t miss this opportunity to own a blend of luxury, comfort, and stunning views! This property is a must-see! (id:52811)
Royal LePage Kelowna
5226 Haynes Road
Oliver, British Columbia
Welcome to 5226 Haynes Road! Step into comfortable living with this meticulously crafted 2-bed, 2-bath rancher that sits on just under .50 acres. Radiant in-floor heating and vaulted ceilings create an inviting, bright ambiance throughout. The kitchen showcases gleaming stainless steel appliances, perfect for culinary creations. Cozy up in the family room by the warm glow of the gas fireplace, or entertain in the separate dining area with seamless flow into the living room. Retreat to the primary bedroom with patio access and a spacious walk-in closet, while the en-suite indulges with a jetted corner soaker tub and walk-in shower. Take in breathtaking mountain views from the covered patio. Just minutes away from world class race track Area 27. Discover ample space for your prized vehicles in the 1270-square-foot detached shop boasting a mezzanine, in-floor heating, separate panel with 12'4ft ceilings accessible via alley access. Additional features include a fresh air exchange ventilation system, central air, a water softener, double car garage with RV parking, and a fully fenced backyard enveloped in mature hedging for utmost privacy. All measurements are approximate. See realtor remarks. (id:52811)
Engel & Volkers South Okanagan
1720 Mountain Avenue
Kelowna, British Columbia
Welcome to 1720 Mountain Ave, a delightful family home nestled in the heart of Glenmore. This beautifully maintained property (exterior recently painted) boasts 4 spacious bedrooms and 2 bathrooms, perfect for growing families or those looking for extra space. Step inside to discover a newly renovated kitchen and main bathroom. The kitchen features high-end appliances and stylish finishes, making meal prep a breeze. The open, main living area is bright and inviting, offering a comfortable space to relax and entertain. One of the standout features of this home is the legal one-bedroom basement suite with shared laundry facilities, providing an excellent opportunity for rental income or multi-generational living. This long term tenant would love to stay. Outside, you'll find a huge, private backyard oasis featuring a hot tub and plenty of space for outdoor activities, gardening, or simply unwinding after a long day. The ample parking ensures convenience for you and your guests. Located within walking distance to Ecole Glenmore Elementary School (English & French Immersion) and just a short bike ride to Dr. Knox Middle School, this home is perfect for families with school-aged children. You'll also enjoy proximity to a variety of amenities, including IGA, Save-On-Foods, banks, pubs, restaurants, and shopping. Don't miss the chance to make this exceptional property your new home. Contact us today to schedule a viewing! (id:52811)
RE/MAX Kelowna
893 Hewetson Avenue
Kelowna, British Columbia
Exceptional family home in Upper Mission highlighting the Okanagan lifestyle. Welcome to 893 Hewetson Avenue, a 5 bedroom, 4 bathroom, 3500+ sq. ft., residence. This well designed, home features beautiful views of Okanagan Lake and is close to hiking trails, schools, and other facilities. Families will enjoy the spacious floorplan and a quintessential Okanagan living backyard. The interior offers a modern style with an open concept living defined by a sleek island kitchen with stainless appliances & granite counters, flowing to the bright great room with custom built-ins and gas fireplace surrounded by beautiful stonework and spacious dining area. The upper-level bedrooms including the primary bedroom with 4pc en-suite offer spectacular views. The lower level provides a 1 bedroom, 1 bath self-contained in-law suite with private entrance, patio & laundry. The outstanding backyard contains a stunning saltwater pool, hot tub, a waterfall cascading into a koi pond and multiple lounge areas to revel in your surroundings. Another standout feature is the 3-car garage, which comes complete with custom cabinetry and ample storage. The driveway next to the garage provides access to an upper-level shed and backyard, and offers boat or RV parking. This residence is perfect for those who appreciate high-quality, designer finishes and enjoy outdoor entertaining with breathtaking views. (id:52811)
Sotheby's International Realty Canada
2040 Springfield Road Unit# 608
Kelowna, British Columbia
Located in the sought-after INvue building, this 2-bedroom, 2-bath unit offers a functional split floor plan, ideal for privacy and convenience. Inside, you'll find 9-foot ceilings, floor to ceiling windows, cork floors, along with a functional kitchen featuring granite countertops and stainless-steel appliances. Enjoy the comfort of geothermal heating and cooling throughout the year, complemented by two decks featuring city and mountain views. This glass and concrete building provides a range of amenities including a rooftop terrace, pool, and hot tub, gym, recreation area, conference room, guest suites, secured underground parking, and a dog wash station. All located within walking distance to Orchard Park Shopping Center and Mission Creek Greenway. 2 pets allowed without size restrictions. Priced below 2024 Assessment. Vacant and ready for immediate occupancy! (id:52811)
RE/MAX Kelowna
1680 Harbour View Crescent
Kelowna, British Columbia
Pre-Construction alert! The plans have been drawn up, the foundation has been poured and now this home is waiting for you to build! The design is for a 4 bedroom, 3.5 bathrooms walkout with open-concept kitchen/living/dining. Beach-inspired interior design with coastal hues and natural elements starts in the kitchen, with a combination of white shaker & rift-cut oak embossed laminate cabinets, fine-veined quartz countertops, backsplash & stainless steel appliances. Luxury vinyl plank floors will be installed throughout the main floor, carpet on the lower level and tile on all bathroom floors. There are TWO primary rooms; one on the main floor complete with a large walk-in-closet & an ensuite & the other on the lower level (in-law suite potential)! Downstairs are two more bedrooms, full bathroom, walkout rec room & a patio pre-wired for a hot tub. Now don’t forget why you’re shopping in West Harbour...it’s all about the amenities! Gated community with a private beach, marina,pool, hot tub, playground, dog run, sports courts, clubhouse, fitness room, all for a low fee of $245/month.Do you need a boat slip? We have those too! 26' and 40' available for an additional fee. There’s no PTT, no GST or Spec Tax to pay. Come by the show home to see everything West Harbour has to offer! (id:52811)
Royal LePage Kelowna
1673 Harbour View Crescent
Kelowna, British Columbia
Welcome to the final phase of West Harbour - the Okanagan's premiere lakefront community! This beautiful home is currently under construction with 4 bedrooms, 4 bathrooms designed with the beach in mind! The kitchen features white shaker cabinetry with an oak kitchen island, quartz countertops and backsplash, a 36"" range and top-of-the-line appliances will have you cooking non-stop for your new neighbours and all the visitors! The primary room is on the main floor complete with a large walk-in-closet and an ensuite you'll fall in love with. Downstairs are three more bedrooms, a walkout rec room and private patio space. Complete with a two-car garage with room for two more cars in the driveway. Who can forget why you're shopping in West Harbour - it's all about the amenities! Private beach, pool, hot tub, playground, dog run, sports courts, clubhouse, fitness room, all for a low fee of $245/month. Don't forget -- there's also no PTT, no GST, no Spec Tax. Come by the show home to see everything West Harbour Phase 4 has to offer! (id:52811)
Royal LePage Kelowna
1626 Water Street Unit# 2903
Kelowna, British Columbia
Welcome to The Eli at Water Street by The Park; the centerpiece of a 3 tower residential development in a prime downtown location overlooking Okanagan Lake & City Park. The Eli boasts 42 stories with world class amenities, restaurants, shops and the new UBCO campus all within walking distance, your new home gives you all that Kelowna has to offer. Homes feature spacious floor plans, private balconies with expansive views & contemporary finishes throughout. An extraordinary amenities package is found at The Deck where residents can enjoy a fully equipped gym & heated pool overlooking the lake, dog wash, golf simulator, ample indoor/outdoor entertaining and recreational space and a co-workspace. Interiors feature quality fixtures with 2 designer colour palettes, elevated touches like marbled porcelain tile, KOHLER chrome fixtures, luxury vinyl flooring & a luxury integrated & stainless steel Fulgor Milano appliance package that will make you love where you live! Take advantage of 10% down for a limited time! Est. completion in 2025. Presentation Centre open Wednesday - Sunday from 12 -5 - no appointment needed. (id:52811)
Oakwyn Realty Ltd.
1626 Water Street Unit# 3207
Kelowna, British Columbia
Welcome to The Eli at Water Street by The Park; the centerpiece of a 3 tower residential development in a prime downtown location overlooking Okanagan Lake & City Park. The Eli boasts 42 stories with world class amenities, restaurants, shops and the new UBCO campus all within walking distance, your new home gives you all that Kelowna has to offer. Homes feature spacious floor plans, private balconies with expansive views & contemporary finishes throughout. An extraordinary amenities package is found at The Deck where residents can enjoy a fully equipped gym & heated pool overlooking the lake, dog wash, golf simulator, ample indoor/outdoor entertaining and recreational space and a co-workspace. Interiors feature quality fixtures with 2 designer colour palettes, elevated touches like marbled porcelain tile, KOHLER chrome fixtures, luxury vinyl flooring & a luxury integrated & stainless steel Fulgor Milano appliance package that will make you love where you live! Take advantage of 10% down for a limited time! Est. completion in 2025. Presentation Centre open Wednesday - Sunday from 12 -5 - no appointment needed. (id:52811)
Oakwyn Realty Ltd.
1626 Water Street Unit# 3704
Kelowna, British Columbia
Welcome to The Eli at Water Street by The Park; the centerpiece of a 3 tower residential development in a prime downtown location overlooking Okanagan Lake & City Park. The Eli boasts 42 stories with world class amenities, restaurants, shops and the new UBCO campus all within walking distance, your new home gives you all that Kelowna has to offer. Homes feature spacious floor plans, private balconies with expansive views & contemporary finishes throughout. An extraordinary amenities package is found at The Deck where residents can enjoy a fully equipped gym & heated pool overlooking the lake, dog wash, golf simulator, ample indoor/outdoor entertaining and recreational space and a co-workspace. Interiors feature quality fixtures with 2 designer colour palettes, elevated touches like marbled porcelain tile, KOHLER chrome fixtures, luxury vinyl flooring & a luxury integrated & stainless steel Fulgor Milano appliance package that will make you love where you live! Take advantage of 10% down for a limited time! Est. completion in 2025. Presentation Centre open Wednesday - Sunday from 12 -5 - no appointment needed. (id:52811)
Oakwyn Realty Ltd.
1280 Sutherland Avenue Unit# 603
Kelowna, British Columbia
One bedroom, one bath home on the top floor at Revo Kelowna, the latest Millennial Developments Smart Community™. Centrally located in the Capri Landmark district with a 98 Bike Score™ and pet and rental-friendly, this is an ideal home for a first-time buyer or investor. Spacious private patio, large walk in closet, generously sized bathroom, and large kitchen island with seating area. Full stainless steel appliance package including stackable washer dryer. Building amenities include rooftop recreational terrace, gym, spa- inspired wellness facilities, indoor and outdoor social spaces, coworking area, expansive communal green space, and organic gardens. Fully tech-enhanced living with digital keys, concierge app, smart parcel delivery, touchless facial recognition entry, and more. Presentation Centre now open at 1181 Sutherland Avenue for tours Wednesday - Saturday 12 to 5 featuring full-sized show suites to experience. Revo Kelowna – Revolutionizing Living Spaces. (id:52811)
Oakwyn Realty Ltd
Oakwyn Realty Ltd. (Branch)
1280 Sutherland Avenue Unit# 510
Kelowna, British Columbia
Perfectly designed studio home at Revo Kelowna, the latest Millennial Developments Smart Community™. Central location in the Capri Landmark district with a 98 Bike Score™ and pet and rental-friendly, this is an ideal home for a first-time buyer or investor. Spacious private patio, generously sized bathroom, and large kitchen with full stainless steel appliance package including stackable washer dryer. Building amenities include rooftop recreational terrace, gym, spa- inspired wellness facilities, indoor and outdoor social spaces, coworking area, expansive communal green space, and organic gardens. Fully tech-enhanced living with digital keys, concierge app, smart parcel delivery, touchless facial recognition entry, and more. Presentation Centre now open at 1181 Sutherland Avenue for tours Wednesday - Saturday 12 to 5 featuring full-sized show suites to experience. Revo Kelowna – Revolutionizing Living Spaces. (id:52811)
Oakwyn Realty Ltd
Oakwyn Realty Ltd. (Branch)
1280 Sutherland Avenue Unit# 418
Kelowna, British Columbia
Three bedroom, two bath home at Revo Kelowna, the latest Millennial Developments Smart Community™. Central location in the Capri Landmark district with a 98 Bike Score™ and pet and rental-friendly, this is an ideal home for a growing family. Oversized wrap-around private patio, spacious entry storage space, generously sized bathroom and ensuite with dual sinks, and large kitchen island with seating area. Full stainless steel appliance package including stackable washer dryer. Building amenities include rooftop recreational terrace, gym, spa- inspired wellness facilities, indoor and outdoor social spaces, coworking area, expansive communal green space, and organic gardens. Fully tech-enhanced living with digital keys, concierge app, smart parcel delivery, touchless facial recognition entry, and more. Presentation Centre now open at 1181 Sutherland Avenue, Wednesday to Saturday 12 - 5 for tours and featuring full-sized show suites to experience. Revo Kelowna – Revolutionizing Living Spaces. (id:52811)
Oakwyn Realty Ltd
Oakwyn Realty Ltd. (Branch)
1280 Sutherland Avenue Unit# 213
Kelowna, British Columbia
Perfectly designed studio home at Revo Kelowna, the latest Millennial Developments Smart Community™. Central location in the Capri Landmark district with a 98 Bike Score™ and pet and rental-friendly, this is an ideal home for a first-time buyer or investor. Spacious private patio, generously sized bathroom, and large kitchen with full stainless steel appliance package including stackable washer dryer. Building amenities include rooftop recreational terrace, gym, spa- inspired wellness facilities, indoor and outdoor social spaces, coworking area, expansive communal green space, and organic gardens. Fully tech-enhanced living with digital keys, concierge app, smart parcel delivery, touchless facial recognition entry, and more. Presentation Centre now open at 1181 Sutherland Avenue for tours Wednesday - Saturday 12 to 5 featuring full-sized show suites to experience. Revo Kelowna – Revolutionizing Living Spaces. (id:52811)
Oakwyn Realty Ltd
Oakwyn Realty Ltd. (Branch)
1280 Sutherland Avenue Unit# 201
Kelowna, British Columbia
One bedroom, one bath home at Revo Kelowna, the latest Millennial Developments Smart Community™. Centrally located in the Capri Landmark district with a 98 Bike Score™ and pet and rental-friendly, this is an ideal home for a first-time buyer or investor. Spacious private patio, large walk in closet, generously sized bathroom, and large kitchen island with seating area. Full stainless steel appliance package including stackable washer dryer. Building amenities include rooftop recreational terrace, gym, spa- inspired wellness facilities, indoor and outdoor social spaces, coworking area, expansive communal green space, and organic gardens. Fully tech-enhanced living with digital keys, concierge app, smart parcel delivery, touchless facial recognition entry, and more. Presentation Centre now open at 1181 Sutherland Avenue for tours Wednesday - Saturday 12 to 5 featuring full-sized show suites to experience. Revo Kelowna – Revolutionizing Living Spaces. (id:52811)
Oakwyn Realty Ltd
Oakwyn Realty Ltd. (Branch)
1671 Harbour View Crescent
Kelowna, British Columbia
Welcome to the final phase of West Harbour - the Okanagan's premiere lakefront community! This beautiful home is currently under construction with 3 bedrooms, 2.5 bathrooms designed with the beach in mind! The kitchen features white shaker cabinetry with an oak kitchen island, quartz countertops and backsplash, a 36"" range and top-of-the-line appliances will have you cooking non-stop for your new neighbours and all the visitors! The primary room is on the main floor complete with a large walk-in-closet and an ensuite you'll fall in love with. Downstairs are three more bedrooms, a walkout rec room and private patio space. Complete with a two-car garage with room for two more cars in the driveway. Who can forget why you're shopping in West Harbour - it's all about the amenities! Private beach, pool, hot tub, playground, dog run, sports courts, clubhouse, fitness room, all for a low fee of $245/month. Don't forget -- there's also no PTT, no GST, no Spec Tax. Come by the show home to see everything West Harbour Phase 4 has to offer! (id:52811)
Royal LePage Kelowna
1306 Mine Hill Drive
Kelowna, British Columbia
THE MOST WELL BUILT HOME YOU WILL EVER OWN! NO ""CHEAP-OUT"" CONSTRUCTION HERE! WALK-OUT, ABOVE GROUND, VACANT 2 BEDROOM LEGAL SUITE. THE ENTIRE PROPERTY IS STUNNING! Fabulous floor plan here w/ 3 bedrooms on main. STORAGE GALORE in the gorgeous quartz kitchen complete with HUGE island, separate BUTLER’S PANTRY countless cabinets & counter space + large dining area. Spacious living room w/ feature gas fireplace. King size primary bedroom, oversized walk-in closet + luxurious 5-piece ensuite. There are 2 other bedrooms and a full bathroom on this level plus a PICTURESQUE VIEW deck. DO NOT FORGET THE 2ND SECLUDED DECK off the kitchen with PRIVATE ACCESS TO THE COZY PATIO AREA & THE TOP-OF-THE-LINE JACUZZI SPA. The WALK-OUT level is equally appealing. The 4th bedroom/DEN has its own SEPARATE ENTRY & could be utilized as a private office for a home-based business. PLUS, a wonderful SELF CONTAINED 2 BEDROOM LEGAL SUITE IS READY with private entry, roomy galley kitchen, sizable living room and its own laundry. BONUS POINTS FOR EXTENSIVE RV PARKING + ADDITIONAL PARKING FOR ANOTHER 5 VEHICLES & low maintenance landscaping. Even though this home is in a PRESTIGIOUS VIEW neighborhood, it is only a very short drive to shopping, schools, restaurants, golf and everything else including a 45-minute drive to Big White Ski Resort. Pride of ownership is evident, and this home must be seen to be fully appreciated! (id:52811)
RE/MAX Kelowna
1592 Merlot Drive
West Kelowna, British Columbia
LAKE VIEW Okanagan living awaits you in the prestigious Vineyard Estates! This 4 bedroom family home boasts breathtaking views, a spacious covered deck ideal for savouring spectacular sunsets & a lush private backyard! Nestled in a prime location down a QUIET street, this family-oriented neighbourhood is MINUTES to schools, shopping, beaches, golfing and moments from the world-renown Mission Hill Winery. The nearby walking trails also connect to the school and winery! Inside, with a professional fresh coat of paint and professionally cleaned this home is MOVE IN READY! The upper level features expansive open-concept living, sprawling living room lined with oversized windows capturing picturesque views, a well-appointed kitchen with ample cabinet space and dining area with patio sliding doors and direct access to the backyard deck and BBQ area. The oversized primary bedroom offers stunning views, a walk-in closet, and a luxurious 4-piece ensuite. With another full bedroom PLUS a versatile 3rd room/office, the layout can perfectly complement your lifestyle. Downstairs, discover a sizable rec room with ample room for the kids to pay or hang out space - also great for cozy family movie nights. One more bedroom and a large den completes this level. Outside, newly landscaped gardens in the front and lush trees in the back create a serene private oasis. Don’t miss your chance to experience the ultimate Okanagan lifestyle – schedule your showing today! (id:52811)
Royal LePage Kelowna
1979 Country Club Drive Unit# 2
Kelowna, British Columbia
Enjoy 2 years of Carefree Country Club Lifestyle at Quail Landing! On the next 2 home sales only, enjoy 2 years of spousal golf memberships and monthly meals at Table Nineteen plus approx. 2 years of strata fees and property taxes covered by the Developer. A value of up to over-$53,000! Call or visit the showhome Saturdays & Sundays 12-4pm for all the details. Plus, take advantage of BUYING NEW with PTT Exemption of almost $16,000 (conditions apply). BRAND NEW GOLF COURSE TOWNHOME on the 18th hole with peaceful lake & golf course views. Over 1,900 sq ft, featuring a main floor primary with two additional bedrooms and a den/flex area upstairs. Notice the designer details including the open tread wood staircase, German made laminate flooring on the main floor, LED lights and an open floorplan. The kitchen includes KitchenAid appliances, 5-burner gas range stove, quartz countertops, waterfall island with storage on both sides, and shaker cabinetry with under cabinet lighting. Your living extends outside to your covered patio with natural gas bbq hook up and views of the 18th hole of the Quail Course. 2-5-10 Year New Home Warranty and meets step 3 of BC’s energy code. Great location for your active golf course lifestyle or the beauty of the natural scenery outside your home. Walk to the Okanagan Golf Club’s clubhouse and Table Nineteen restaurant. Minutes to YLW, UBCO, and shopping & dining. Photos/virtual tour are of a similar home in the development. (id:52811)
RE/MAX Kelowna
1054 Emslie Street
Kelowna, British Columbia
Step into luxury at The Trailhead in The Ponds, where Richmond Custom Homes unveils a masterpiece. Nestled beneath the majestic Kuipers Peak in Upper Mission, this new show home promises unparalleled views and outdoor experiences just steps from your doorstep. Towering 16ft vaulted ceilings and floor-to-ceiling windows bathe the interior in natural light, framing panoramic views of Kelowna's stunning landscape. The California-inspired interior design evokes tranquility and sophistication, offering a serene retreat from the bustling world outside. The main floor beckons with a lavish primary suite boasting a spa-like ensuite, a versatile office space, convenient powder room, and a well-appointed chef's kitchen. Equipped with a stainless steel Bosch appliance package, expansive island, and walk-in pantry with an additional sink, the kitchen is a culinary enthusiast's dream. Step outside onto the expansive 361 square foot covered deck to soak in the sweeping views while entertaining guests or enjoying quiet moments. Descend to the lower level, where luxury meets functionality. A walk-out basement leads to outdoor adventures, while two guest bedrooms and a bathroom offer comfort and privacy for visitors. Entertain in style at the wet bar, or marvel at the glass-walled gym, designed to inspire and invigorate. From morning hikes to evening gatherings, this exquisite show home invites you to experience luxury living in a sought-after neighbourhood. Show home hours Thurs-Sun 12-4. (id:52811)
Oakwyn Realty Ltd.
138 Ridge Close
Penticton, British Columbia
Own this home up at Skaha Hills. This 4 bdrm, 3 bath rancher with walkout lower level has sweeping lake & mountain views. The main floor master bedroom includes a walk-in closet plus an ensuite bathroom with a luxurious shower & double sinks. The gourmet kitchen has lots of room for storage, an oversized island for prepping & entertaining people with an area for 4 bar stools. Enjoy the outside upper deck to take in the view, lots of room for patio furniture & barbeque. The lower level is the ideal space for your children and/or guests, complete with 3 bedrooms, a recreation area, games area, storage and another full bathroom. Beautifully landscaped front yard w/ built-in irrigation system, a large area outside for games on the grassed area & all can be stored in a large shed. Or chill in the Hot tub and relax after a hard day of golf or skiing. This home includes a gas fireplace in the living room, new Kitchenaid fridge, water softener, osmosis system & hot tub. MCA66 Audio kit w/ 6 speaker zones, upgraded stone work and cabinetry, upgraded glass double garage door, a $10,000 staircase added to the deck (exterior) and premium lift/slide patio door. There is also a clubhouse with a gym, entertainment area, pool, hot tub & Pickleball courts. (id:52811)
Royal LePage Desert Oasis Rlty
1979 Country Club Drive Unit# 10
Kelowna, British Columbia
Enjoy 2 years of Carefree Country Club Lifestyle at Quail Landing! On the next 2 home sales only, enjoy 2 years of spousal golf memberships and monthly meals at Table Nineteen plus approx. 2 years of strata fees and property taxes covered by the Developer. A value of up to over-$53,000! Call or visit the showhome Saturdays & Sundays 12-4pm for all the details. Plus, take advantage of BUYING NEW with PTT Exemption of almost $16,000 (conditions apply). BRAND NEW GOLF COURSE TOWNHOME on the 18th hole with peaceful lake & golf course views. 1,900 sq ft, featuring a main floor primary with two additional bedrooms and a den/flex area upstairs. Designer details including the open tread wood staircase, German made laminate flooring on the main floor, LED lights and an open floorplan. The kitchen includes KitchenAid appliances, 5-burner gas range stove, quartz countertops, waterfall island with storage on both sides, and shaker cabinetry with under cabinet lighting. Your living extends outside to your covered patio with natural gas bbq hook up and views of the 18th hole of the Quail Course. 2-5-10 Year New Home Warranty and meets step 3 of BC’s energy code. Great location for your active golf course lifestyle or the beauty of the natural scenery outside your home. Walk to the Okanagan Golf Club’s clubhouse and Table Nineteen restaurant. Minutes to YLW, UBCO, and shopping and dining. Photos/virtual tour are of a similar home in the development. (id:52811)
RE/MAX Kelowna
1979 Country Club Drive Unit# 7
Kelowna, British Columbia
Enjoy 2 years of Carefree Country Club Lifestyle at Quail Landing! On the next 2 home sales only, enjoy 2 years of spousal golf memberships and monthly meals at Table Nineteen plus approx. 2 years of strata fees and property taxes covered by the Developer. A value of up to over-$53,000! Call or visit the showhome Saturdays & Sundays 12-4pm for all the details. Take advantage of BUYING NEW. This home is PTT Exempt (some conditions may apply), meaning additional savings of almost $20,000. BRAND NEW GOLF COURSE TOWNHOME with peaceful lake & golf course views. Over 1,900 sq ft, featuring a main floor primary with two additional bedrooms and a den/flex area upstairs. Designer details include the open tread wood staircase, German-made laminate flooring on the main floor, LED lights, and an open floorplan. The kitchen includes KitchenAid appliances, 5-burner gas range stove, quartz countertops, waterfall island with storage on both sides, and shaker cabinetry with under cabinet lighting. Your living extends outside to your covered patio with natural gas bbq hook up and views of the 18th hole of the Quail Course. 2-5-10 Year New Home Warranty and meets step 3 of BC’s energy code. Great location for your active golf course lifestyle or the beauty of the natural scenery outside your home. Walk to the Okanagan Golf Club’s newly renovated clubhouse and Table Nineteen restaurant. Minutes to YLW, UBCO, and shopping and dining. Photos/virtual tour are of a similar home in the development. (id:52811)
RE/MAX Kelowna
550 Glenmeadows Road Unit# 115 Lot# 14
Kelowna, British Columbia
Introducing a captivating home for the modern family! Located Centrally in the heart of Glenmore, with over 4000 sq ft, this 3 level walkout rancher offers a 4 bed 4 bath haven Nestled at the end of a quiet no-through road with double car garage, access to popular hiking & mountain biking trails wrapped around Kathleen lake and Knox mountain....just steps outside your front door! Enjoy the stunning views of Dilworth mountain, 13 foot ceilings along with the abundance of natural light that creates an inviting atmosphere for gatherings and everyday living on the main floor. Boasting ample space, this home is an ideal fit for a large family with grown children or those seeking a multi-generational living solution. along with the Theatre room pre-wired for Dolby 5.1 surround sound and includes a 3D capable Projector.... perfect for cinematic experiences right at home! New steam shower, new wine fridge, jacuzzi tub in Ensuite, two decks and yard with second ground floor entrance, 2 sets of washer/dryers located on the main floor & second floor, Hydronic Heat on the lower two floors, Central air, along with plenty of street parking. Just moments away from recreation, schools, shopping, UBCO, Airport, Kelowna Golf and Country Club, the City Centre and conveniently located off the transportation corridor. Welcome home to this rare opportunity of comfort, entertainment and limitless possibilities! (id:52811)
RE/MAX Kelowna
1979 Country Club Drive Unit# 6
Kelowna, British Columbia
Enjoy 2 years of Carefree Country Club Lifestyle at Quail Landing! On the next 2 home sales only, enjoy 2 years of spousal golf memberships and monthly meals at Table Nineteen plus approx. 2 years of strata fees and property taxes covered by the Developer. A value of up to over-$53,000! Call or visit the showhome Saturdays & Sundays 12-4pm for all the details. Plus, take advantage of BUYING NEW with PTT Exemption of almost $16,000 (conditions apply). BRAND NEW GOLF COURSE TOWNHOME on 18th hole with peaceful lake & golf course views. Over 1,900 sq ft, featuring main floor primary & two additional bedrooms + a den/flex area upstairs. Notice the designer details including the open tread wood staircase, German-made laminate flooring on the main floor, LED lights and an open floorplan. The kitchen includes KitchenAid appliances, 5-burner gas range stove, quartz countertops, waterfall island with storage on both sides, and shaker cabinetry with under cabinet lighting. Your living extends outside to your covered patio with natural gas bbq hook up and views of the 18th hole of the Quail Course. 2-5-10 Year New Home Warranty and meets step 3 of BC’s energy code. Great location for your active golf course lifestyle. Walk to the Okanagan Golf Club’s newly renovated clubhouse and Table Nineteen restaurant. Minutes to YLW, UBCO, and shopping and dining. Photos/virtual tour are of a similar home in the development. (id:52811)
RE/MAX Kelowna
4041 Lakeside Road
Penticton, British Columbia
Experience the breathtaking panoramic views of Skaha Lake from every floor of the luxurious 4041 Lakeside Road property! This stunning home was completed in 2019 and features 30 feet of Skaha Lake waterfront, making it a perfect retreat just moments away from downtown Penticton. The main living area includes 2 bedrooms and 3 bathrooms, while the lower level offers a separately metered suite with a primary bedroom, a second bedroom, and two bathrooms. Imagine unwinding and watching the sunset from your private outdoor deck off the primary bedroom or while cooking dinner on the main level. A spacious dock is located below. The legal suite presents flexible options for guest accommodation, generating income, or a combination of both. GST is applicable. (id:52811)
Chamberlain Property Group
1021 Maple Street
Okanagan Falls, British Columbia
Welcome to your dream home in the heart of Okanagan Falls! This beautifully maintained rancher offers 2 spacious bedrooms and 3 bathrooms, including a private sauna for ultimate relaxation. Inside, you'll be greeted by stunning walnut hardwood floors and an abundance of natural light, thanks to skylights and large windows throughout. The open-concept kitchen features ample cupboard space and flows seamlessly into the generous dining area, perfect for entertaining friends and family. The luxurious master suite boasts an ensuite bathroom with a jetted tub, double vanity, and a massive walk-through closet. French doors open onto the covered back deck, providing a serene escape for morning coffee or evening relaxation. The expansive backyard is ideal for outdoor gatherings, with plenty of space to add a pool if desired. A separate shop/office, complete with a bathroom, offers versatile space for guests, hobbies, home office or carriage house potential. This low-maintenance backyard features underground irrigation and a large storage shed. The heated double garage with 30amp service provides ample storage and parking for your vehicles, while the extra-large driveway with RV hookup offers plenty of room for your boat or RV. Situated on a spacious, flat, and private lot, this incredible home is just a short stroll from town, the beach and the K.V.R. This property truly has it all! * All measurements are approximate, if important buyer to verify* (id:52811)
Exp Realty
766 Denali Drive
Kelowna, British Columbia
Welcome to your dream family home in Dilworth Mountain! This stunning property boasts 5 bedrooms and 5 bathrooms, providing ample space for comfortable living. Additionally, it features a 2 bedroom in-law suite. As you step inside, you'll be greeted by valance lighting that adds a touch of elegance and ambiance throughout the home. The open-concept kitchen and living space create a seamless flow, ideal for gatherings and entertaining. From this area, you'll also enjoy breathtaking views of the city skyline and Okanagan Lake. On the main floor you can also find the primary bedroom with full ensuite, walk-in closet and access to the deck, a second bedroom, laundry and a spacious family room with a formal dining space. The lower level of the home is dedicated to entertainment, featuring a wet bar and easy access to the backyard. The fully fenced backyard offers plenty of room and has space for a pool and garden enthusiasts. You will also find the large 2 bedroom suite on this level, with private laundry and storage space. The top floor features a loft bedroom with it's own bathroom and closet space. This home also has HVAC UV which sanitizes the air and reduces odors, all of which improves the quality of your indoor air. Don't miss the opportunity to make this your forever home! (id:52811)
Oakwyn Realty Okanagan-Letnick Estates
1480 Terai Road Unit# 111
Kelowna, British Columbia
OPEN HOUSE SATURDAY SEPT 21, 2024 2 PM TO 4 PM Welcome to Terai Place! This two-bedroom, two-bath unit is a one-level main-floor townhouse with covered parking outside the front door. The patio doors off the living room overlook the mature green common grounds. The master bedroom has a walk-in closet and a full ensuite. And the laundry room has space for storage, plus storage outside. Updated windows and patio door. This is located in a nice central location easy access to UBCO, transit, parks, school, coffee shops and shopping. One dog or two cats are allowed with restrictions. (id:52811)
RE/MAX Kelowna
750 Marin Crescent
Kelowna, British Columbia
Imagine... Your own custom built lake view home with 1 bedroom self contained nanny/in-law suite! Marin Crescent has always been a much sought after address for those who have been successful in business, sports or the medical field. Those who could live anywhere choose to live here for the breathtaking views and wonderful family friendly, but quiet neighborhood. This is a very well built and thoughtfully laid out home in which quality craftsmanship and design are fused to offer you a living space that is as practical, as it is beautiful. Highlights include a huge covered deck for sunset cocktails, home theatre room with bar adjacent to the games room, chef's kitchen, a wine room, primary bedroom with ensuite on the main floor and a second primary bedroom with ensuite on it's own floor above! The current owners have tastefully remodelled so all you have to do is move in! Full details of this home including floor plans are available upon request. (id:52811)
Coldwell Banker Executives Realty
2168 Chilcotin Crescent
Kelowna, British Columbia
Check out this stunning Rancher with walkout basement in Kelowna's desirable Dilworth Neighbourhood. This home stands out above the rest with its unique roof lines and curb appeal. Spend your time enjoying your morning coffee on the private front porch area, or taking in the City/Mountain views off the back patio. Inside, you will see beautiful hardwood floors, vaulted ceilings, large floor to ceiling windows, and large rooms throughout the home; including a master suite and kitchen that are sure to impress. The lower Floor plan should be relatively easy to create a 2 bedroom suite leaving 2 additional bedrooms available for the upper occupant. With just a short drive(or walk) to shops, parks and the Kelowna Golf and Country Club, this home is in the ideal location for anyone trying to experience all Kelowna has to offer. (id:52811)
Coldwell Banker Horizon Realty
3151 Shayler Road
Kelowna, British Columbia
Experience luxury living at 3151 Shayler, a 5300 Sq ft gated estate on nearly 3 acres attached to McKinley Mountain Park. Enjoy privacy and Okanagan Lake views from every angle. Perfect for entertaining, featuring a triple garage, ample parking, expansive front yard, brand-new pool, gas fire bowls, hot tub, and sauna. Inside, find bespoke craftsmanship, a chef's kitchen, panoramic dining, and a two-story great room with a fireplace. Primary quarters offer a wet bar, private deck, ensuite with steam shower, and a lavish walk-in closet. Additional amenities include solar panels and full home automation. Steps to McKinley's beaches and trails, this residence offers luxurious living in nature's heart, providing a sanctuary where every indulgence has been thoughtfully curated. (id:52811)
Real Broker
Royal LePage Sussex
1608 Braeburn Court
West Kelowna, British Columbia
Nestled at the end of a peaceful cul-de-sac in Lakeview Heights this stunning walk-out Rancher offers an unparalleled blend of luxury and comfort with breathtaking views of Okanagan Lake. It has been meticulously remodelled to showcase an open, flowing floor plan bathed in natural light, making it an oasis of modern Okanagan living. Step inside to discover a spacious, inviting interior that extends over a single generous level, featuring high-quality finishes and a neutral colour palette that complements any style. The heart of the home is a chef’s dream kitchen, equipped with top-of-the-line appliances, a double islands, and a butler's pantry, perfect for entertaining and daily living. There is a large deck, where the vistas of the shimmering waters and vineyards form a dramatic backdrop to your daily activities.The home boasts 5 beds, including a spcaious master suite that promises a tranquil retreat with its own stunning views and luxurious ensuite. In the lower level there are 3 beds which can easily be suited if needed. Practical features include a double garage, ample storage, and RV parking. The landscaped garden has also been remodelled and enhances its curb appeal while providing privacy and tranquility, with the lower level fenced for your furry friends. Situated moments from the renowned Mission Hill Winery, this home offers a lifestyle of exceptional comfort and prestige in one of the most beautiful locations in BC. Get ready to move in and enjoy! (id:52811)
Coldwell Banker Horizon Realty
1026 Kitson Court
West Kelowna, British Columbia
The City of West Kelowna has fully approved and adopted the new BC Regulation which will permit R1 zoning for duplexes with secondary suites. Site coverage allowance of up to 50% and building up to 3 stories. Incredible opportunity to construct a S x S duplex or single-family home on these easy buildable lots offering wide frontages. Buyers are advised to conduct their own research to ensure zoning compliance. This remarkable subdivision is located in the heart of Lakeview Heights, near many renowned wineries and wine trails. Just a quick 10-min drive from downtown Kelowna and close proximity to the beach, schools and shopping. No restriction on builders, Flexible building guideline and no time restriction allows you to customize and build at your own pace. The seller is open to the idea of extended completion and potentially starting construction prior to closing. Contact LR to further explore and discuss the specifics. GST applicable (id:52811)
RE/MAX Kelowna
1030 Kitson Court
West Kelowna, British Columbia
The City of West Kelowna has fully approved and adopted the new BC Regulation which will permit R1 zoning for duplexes with secondary suites. Site coverage allowance of up to 50% and building up to 3 stories. Incredible opportunity to construct a S x S duplex or single-family home on these easy buildable lots offering wide frontages. Buyers are advised to conduct their own research to ensure zoning compliance. This remarkable subdivision is located in the heart of Lakeview Heights, near many renowned wineries and wine trails. Just a quick 10-min drive from downtown Kelowna and close proximity to the beach, schools and shopping. No restriction on builders, Flexible building guideline and no time restriction allows you to customize and build at your own pace. The seller is open to the idea of extended completion and potentially starting construction prior to closing. Contact LR to further explore and discuss the specifics. GST applicable (id:52811)
RE/MAX Kelowna




