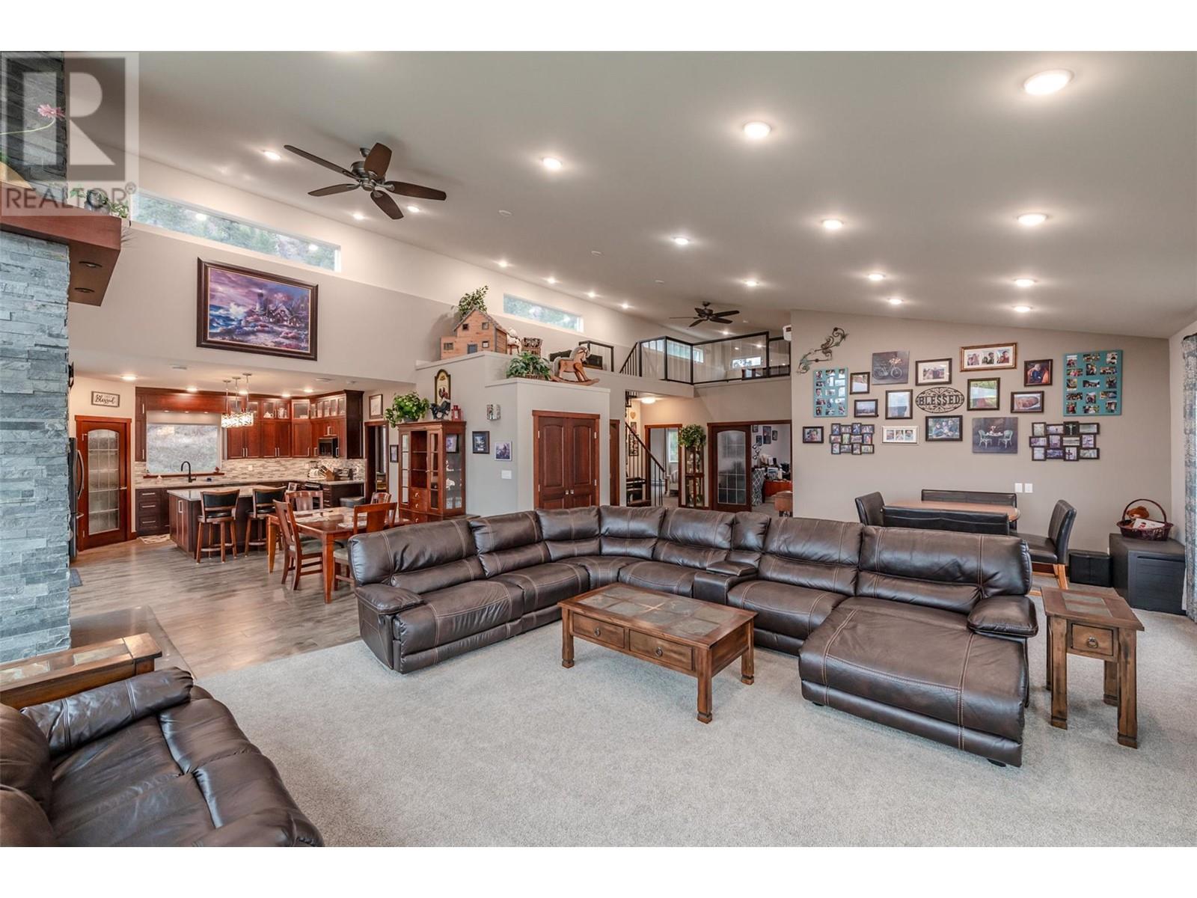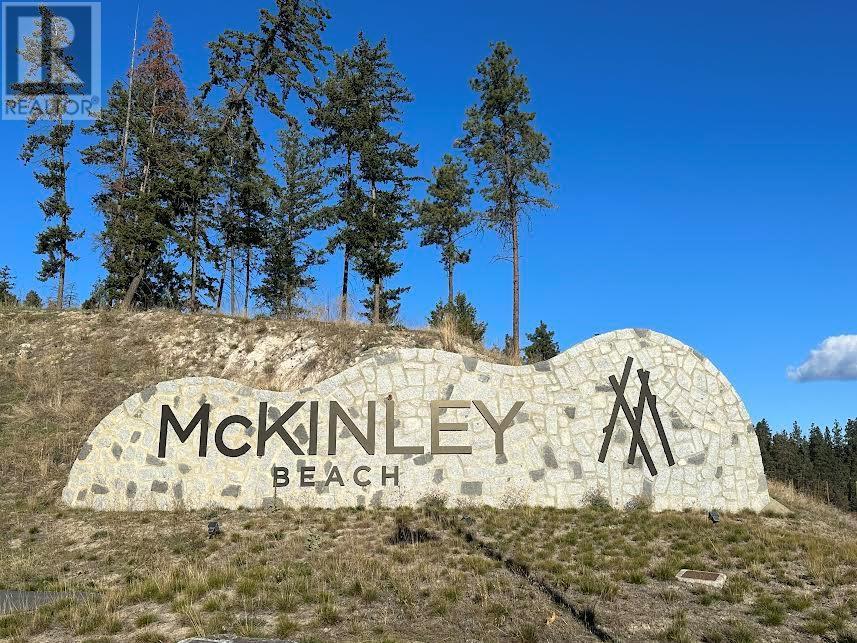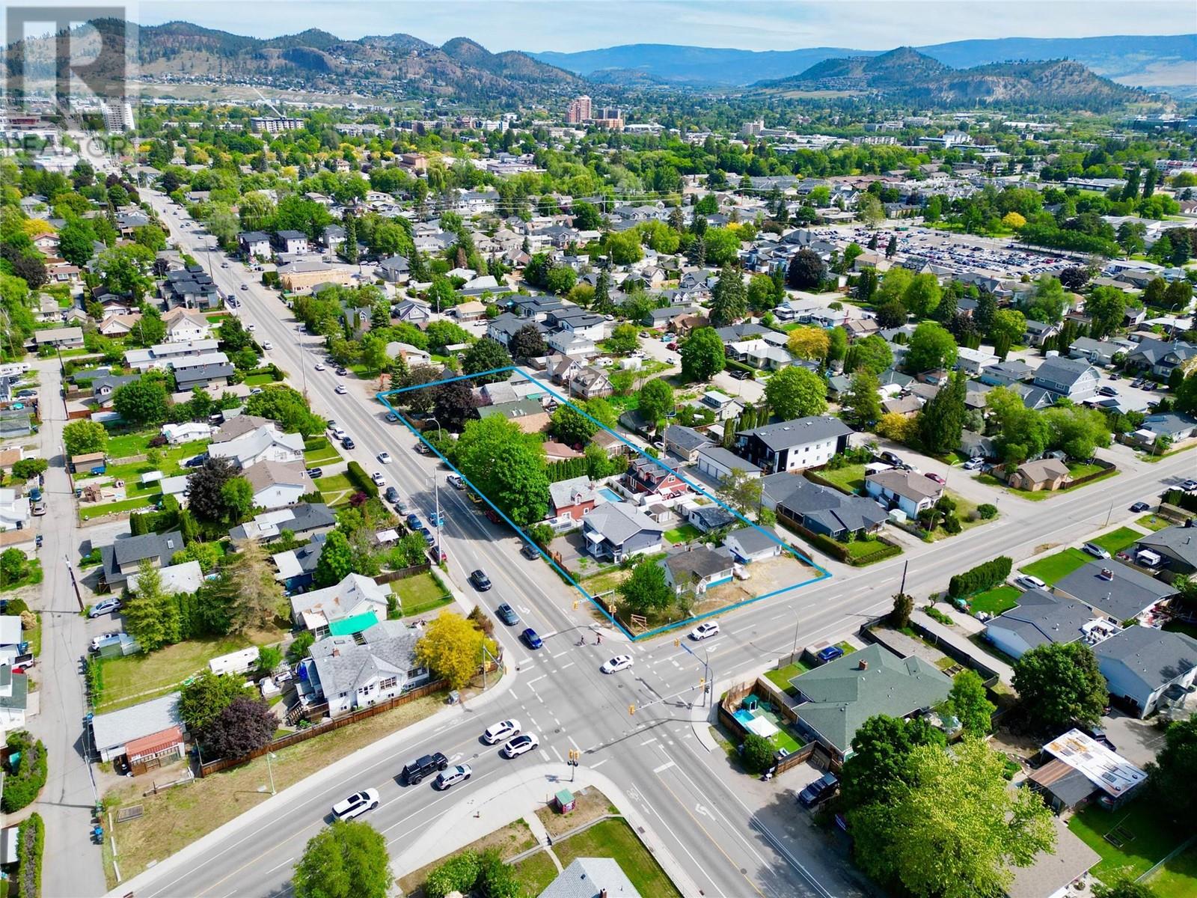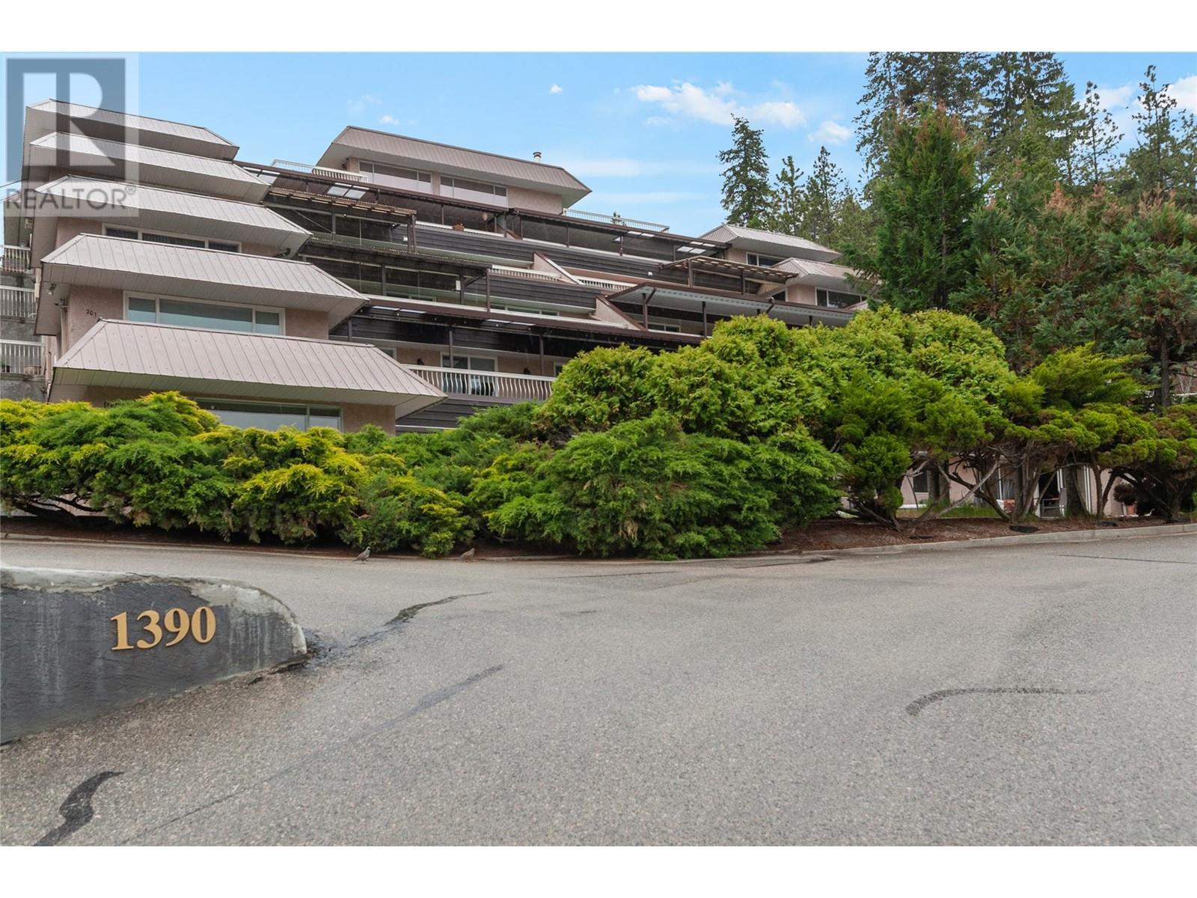Pamela Hanson PREC* | 250-486-1119 (cell) | pamhanson@remax.net
Heather Smith Licensed Realtor | 250-486-7126 (cell) | hsmith@remax.net
9801/9809 Gould Avenue Lot# 49
Summerland, British Columbia
Experience luxury living on an expansive 11.3-acre parcel in scenic Summerland, featuring four distinct dwellings, including the main house and auxiliary buildings, offering endless possibilities for multi-generational living or entrepreneurial ventures.The main residence, divided into three units with exterior locking doors, boasts 12 bedrooms, 6 full bathrooms, and 2 half bathrooms. Main house 7500 sqft addition done in 2017. Immerse yourself in entertainment with a spacious theatre room, indoor gym area, and the potential for a private bowling alley. Outdoors, indulge in recreational amenities like a covered in ground pool with skylights, a paved and fenced sports court, and a riding paddock. The property is equipped with a barn, animal shelters, shops, garages, and an underground irrigation system. Marvel at the stunning Okanagan Valley views and explore the potential for a vineyard, orchard, wedding venue, or horse ranch.The second dwelling, with 3 bedrooms and 1 ½ baths, features a bright open kitchen and living space, along with a private deck. Currently rented for $2500.00, the tenants wish to stay.Close proximity to downtown.Property offers city water, heat pumps, air conditioning, and a paved circle driveway. The historic charm of Kettle Valley train tracks borders the property. Priced well below the appraised value of $4,500,000.00 prior to installation of 54 panel Solar system. Seize the opportunity to own a slice of paradise in the Okanagan Valley ! (id:52811)
RE/MAX Penticton Realty
1118 Syer Road
Penticton, British Columbia
Welcome to 1118 Syer Rd, Penticton. Located at the end of a no-thru road this spectacular home has been designed to take in the panoramic views of the city, mountains & valley. Open concept living with many details and upgrades throughout the home. Kitchen & living are separated by a see-through gas fireplace and shelving to create comfortable living spaces. Kitchen with Sub Zero Fridge and Thermadore SS appliances, wine cooler & large island – perfect for entertaining, Deck access to your partially covered deck to let in the Okanagan sun with heaters for when the weather is less than ideal. BBQ hookup on each level with one BBQ included. Primary suite is also on your main level with your laundry – creating main level living. Primary includes walk in closet and large ensuite with double vanity, soaker tub, heated floors, and glass shower. Downstairs you will find your family room with access to your covered deck and 7’6x12 swim spa! Also downstairs is your guest 2pc bath and 2 more bedrooms both with private ensuites. Quartz countertops throughout, roughed in central vac, EV charger in garage, the list goes on. Full package available. Contact the listing agent for details! (id:52811)
Royal LePage Locations West
3446 Hilltown Close Crescent
Kelowna, British Columbia
Located in Desirable McKinley Landing, A waterfront Community that offers lifestyle that's hard to beat. You'll have access to a Marina, Beach, and a Newly Opened Restaurant, construction is underway on a New Amenities building that will include a Pool, Gym, Hot Tub and more. Outdoor recreation out your front door, Walking and biking Trails, a Children's Play Park, Pickle Ball Court, Dog Park, and Community Garden. Close to the Airport, UBCO and approx a 20 Minute Drive to all you need in Lake Country or Kelowna. This lot is ideally suited for a 3bed/2bath Rancher w/basement and Double Car Garage. (id:52811)
Oakwyn Realty Okanagan
2243 Richter Street
Kelowna, British Columbia
INVESTOR AND DEVELOPER ALERT! 8 Lot, 1.208 Total Acres Land Assembly with MF4 Zoning, in the Transit Oriented Area, on the Transit Corridor. Allows for Commercial Retail Units on the ground level. Offering an aggregate sale price $14,626,000. All buildings within a 400 meter radius of the Kelowna General Hospital, measured from the epicenter, located at the center of Pandosy St and the causeway that goes across Pandosy St, are eligible for 6 storey apartments. Maximum Base Density is 2.5 FAR, with 0.3 FAR bonus available for purpose built rental or affordable housing. Maximum Site Coverage for all buildings is 65% coverage. Must be sold in Land Assembly with 2237 Richter St, 2253 Richter St, 2257 Richter St, 2265 Richter St, 2277 Richter St, 2287 Richter St, 706 Rose Ave. (id:52811)
Realty One Real Estate Ltd
2237 Richter Street
Kelowna, British Columbia
INVESTOR AND DEVELOPER ALERT! 8 Lot, 1.208 Total Acres Land Assembly with MF4 Zoning, in the Transit Oriented Area, on the Transit Corridor. Allows for Commercial Retail Units on the ground level. Offering an aggregate sale price $14,626,000. All buildings within a 400 meter radius of the Kelowna General Hospital, measured from the epicenter, located at the center of Pandosy St and the causeway that goes across Pandosy St, are eligible for 6 storey apartments. Maximum Base Density is 2.5 FAR, with 0.3 FAR bonus available for purpose built rental or affordable housing. Maximum Site Coverage for all buildings is 65% coverage. Must be sold in Land Assembly with 2243 Richter St, 2253 Richter St, 2257 Richter St, 2265 Richter St, 2277 Richter St, 2287 Richter St, 706 Rose Ave. (id:52811)
Realty One Real Estate Ltd
2253 Richter Street
Kelowna, British Columbia
INVESTOR AND DEVELOPER ALERT! 8 Lot, 1.208 Total Acres Land Assembly with MF4 Zoning, in the Transit Oriented Area, on the Transit Corridor. Allows for Commercial Retail Units on the ground level. Offering an aggregate sale price $14,626,000. All buildings within a 400 meter radius of the Kelowna General Hospital, measured from the epicenter, located at the center of Pandosy St and the causeway that goes across Pandosy St, are eligible for 6 storey apartments. Maximum Base Density is 2.5 FAR, with 0.3 FAR bonus available for purpose built rental or affordable housing. Maximum Site Coverage for all buildings is 65% coverage. Must be sold in Land Assembly with 2237 Richter St, 2243 Richter St, 2257 Richter St, 2265 Richter St, 2277 Richter St, 2287 Richter St, 706 Rose Ave. (id:52811)
Realty One Real Estate Ltd
2257 Richter Street
Kelowna, British Columbia
INVESTOR AND DEVELOPER ALERT! 8 Lot, 1.208 Total Acres Land Assembly with MF4 Zoning, in the Transit Oriented Area, on the Transit Corridor. Allows for Commercial Retail Units on the ground level. Offering an aggregate sale price $14,626,000. All buildings within a 400 meter radius of the Kelowna General Hospital, measured from the epicenter, located at the center of Pandosy St and the causeway that goes across Pandosy St, are eligible for 6 storey apartments. Maximum Base Density is 2.5 FAR, with 0.3 FAR bonus available for purpose built rental or affordable housing. Maximum Site Coverage for all buildings is 65% coverage. Must be sold in Land Assembly with 2237 Richter St, 2243 Richter St, 2253 Richter St, 2265 Richter St, 2277 Richter St, 2287 Richter St, 706 Rose Ave. (id:52811)
Realty One Real Estate Ltd
2265 Richter Street
Kelowna, British Columbia
INVESTOR AND DEVELOPER ALERT! 8 Lot, 1.208 Total Acres Land Assembly with MF4 Zoning, in the Transit Oriented Area, on the Transit Corridor. Allows for Commercial Retail Units on the ground level. Offering an aggregate sale price $14,626,000. All buildings within a 400 meter radius of the Kelowna General Hospital, measured from the epicenter, located at the center of Pandosy St and the causeway that goes across Pandosy St, are eligible for 6 storey apartments. Maximum Base Density is 2.5 FAR, with 0.3 FAR bonus available for purpose built rental or affordable housing. Maximum Site Coverage for all buildings is 65% coverage. Must be sold in Land Assembly with 2237 Richter St, 2243 Richter St, 2253 Richter St, 2257 Richter St, 2277 Richter St, 2287 Richter St, 706 Rose Ave. (id:52811)
Realty One Real Estate Ltd
2277 Richter Street
Kelowna, British Columbia
INVESTOR AND DEVELOPER ALERT! 8 Lot, 1.208 Total Acres Land Assembly with MF4 Zoning, in the Transit Oriented Area, on the Transit Corridor. Allows for Commercial Retail Units on the ground level. Offering an aggregate sale price $14,626,000. All buildings within a 400 meter radius of the Kelowna General Hospital, measured from the epicenter, located at the center of Pandosy St and the causeway that goes across Pandosy St, are eligible for 6 storey apartments. Maximum Base Density is 2.5 FAR, with 0.3 FAR bonus available for purpose built rental or affordable housing. Maximum Site Coverage for all buildings is 65% coverage. Must be sold in Land Assembly with 2237 Richter St, 2243 Richter St, 2253 Richter St, 2257 Richter St, 2265 Richter St, 2287 Richter St, 706 Rose Ave. (id:52811)
Realty One Real Estate Ltd
2287 Richter Street
Kelowna, British Columbia
INVESTOR AND DEVELOPER ALERT! 8 Lot, 1.208 Total Acres Land Assembly with MF4 Zoning, in the Transit Oriented Area, on the Transit Corridor. Allows for Commercial Retail Units on the ground level. Offering an aggregate sale price $14,626,000. All buildings within a 400 meter radius of the Kelowna General Hospital, measured from the epicenter, located at the center of Pandosy St and the causeway that goes across Pandosy St, are eligible for 6 storey apartments. Maximum Base Density is 2.5 FAR, with 0.3 FAR bonus available for purpose built rental or affordable housing. Maximum Site Coverage for all buildings is 65% coverage. Must be sold in Land Assembly with 2237 Richter St, 2243 Richter St, 2253 Richter St, 2257 Richter St, 2265 Richter St, 2277 Richter St, 706 Rose Ave. (id:52811)
Realty One Real Estate Ltd
706 Rose Avenue
Kelowna, British Columbia
INVESTOR AND DEVELOPER ALERT! 8 Lot, 1.208 Total Acres Land Assembly with MF4 Zoning, in the Transit Oriented Area, on the Transit Corridor. Allows for Commercial Retail Units on the ground level. Offering an aggregate sale price $14,626,000. All buildings within a 400 meter radius of the Kelowna General Hospital, measured from the epicenter, located at the center of Pandosy St and the causeway that goes across Pandosy St, are eligible for 6 storey apartments. Maximum Base Density is 2.5 FAR, with 0.3 FAR bonus available for purpose built rental or affordable housing. Maximum Site Coverage for all buildings is 65% coverage. Must be sold in Land Assembly with 2237 Richter St, 2243 Richter St, 2253 Richter St, 2257 Richter St, 2265 Richter St, 2277 Richter St, 2287 Richter St. (id:52811)
Realty One Real Estate Ltd
1390 Penticton Avenue Unit# 202
Penticton, British Columbia
Welcome home to Sandrock Terrace! This spacious 1504 sqft 2 bed, 2 bath home is well appointed in all ways. Lovely and bright with many recent updates such as quartz counters, flooring, lighting, paint and appliances. A most excellent floor plan that gives an open and bright living, dining and kitchen yet allows all the privacy for the two bedrooms on opposite ends of the home. Sandrock is a hidden gem. Minutes from all amenities and a moment's walk to Penticton creek and walking trail, this is a place you will be proud to call home. From the private, oversized balcony enjoy the sounds of the creek and the city lights at night while you are BBQing or relaxing after a long day. With two designated parking spots (steps from the door) RV parking and two assigned xlarge storage rooms beside and across from the apartment, this home is a rare find. The self managed strata allows for 55 plus in age, no pets and no rentals. Call for more details! (id:52811)
Royal LePage Locations West












