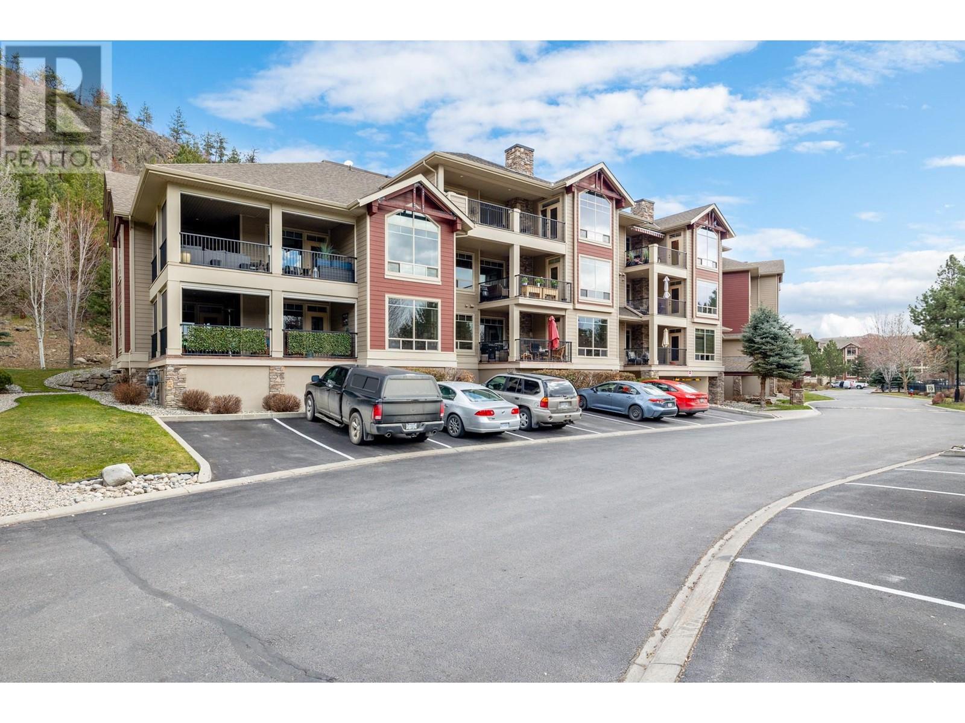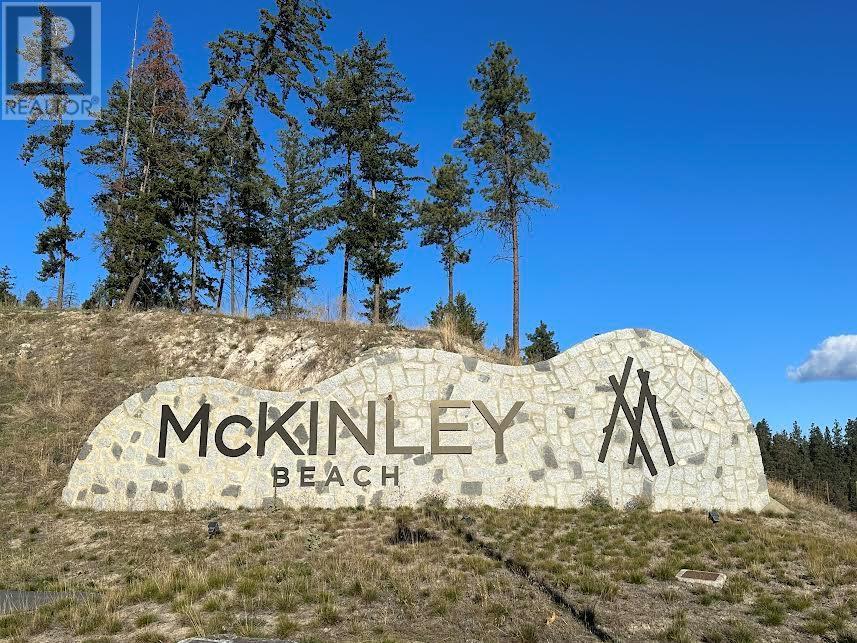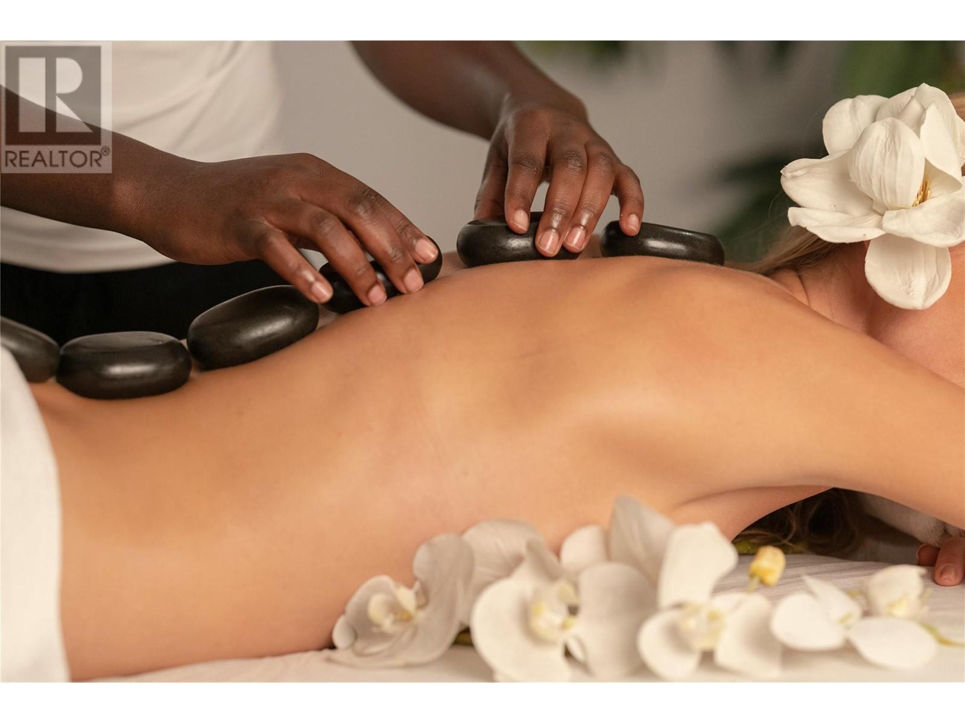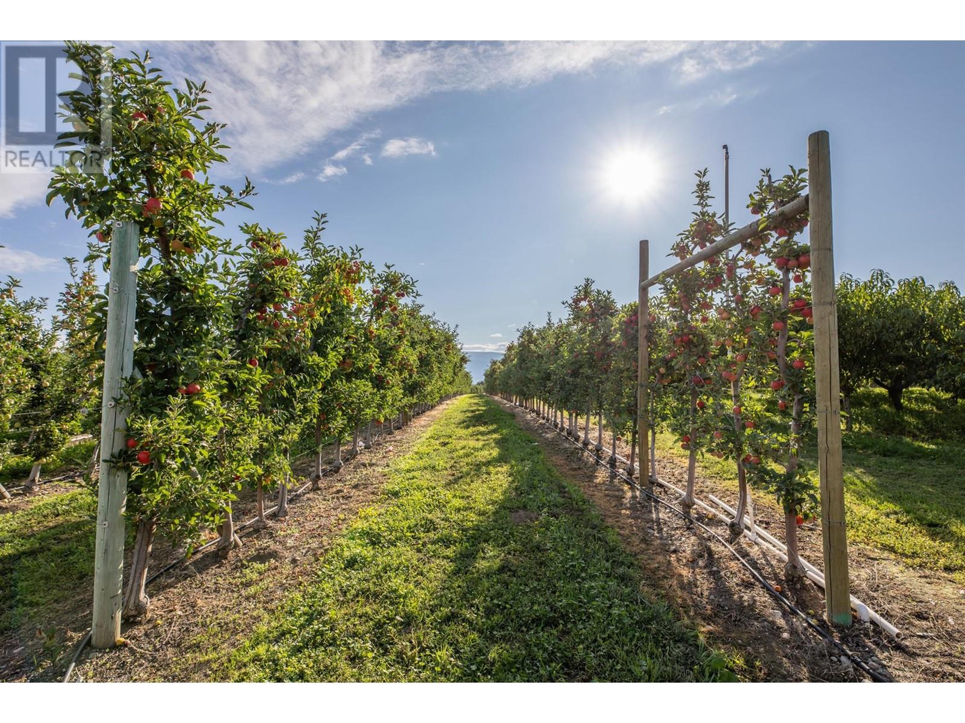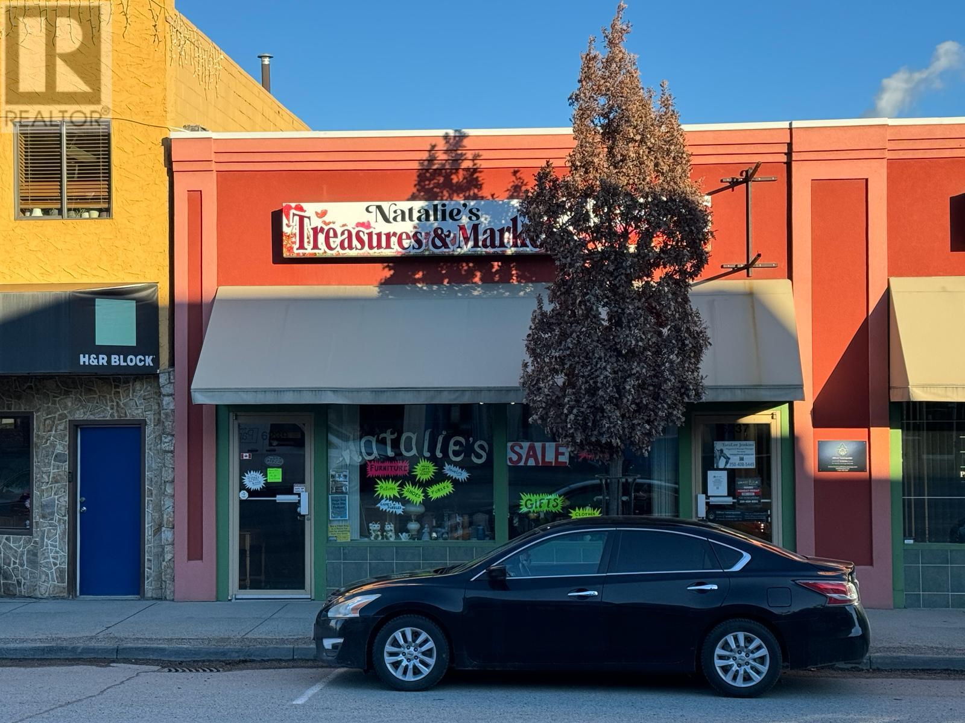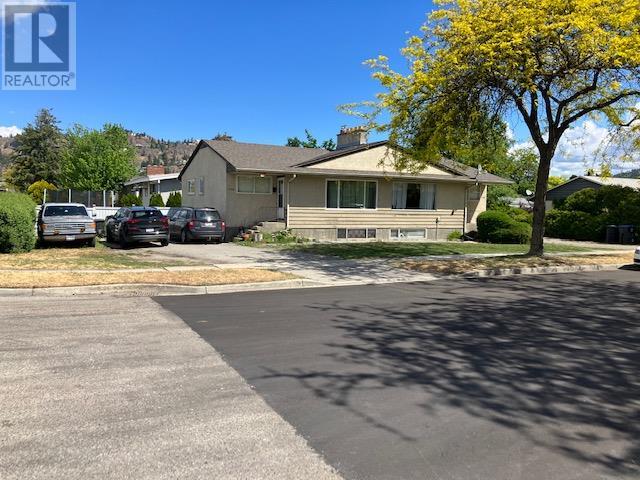Pamela Hanson PREC* | 250-486-1119 (cell) | pamhanson@remax.net
Heather Smith Licensed Realtor | 250-486-7126 (cell) | hsmith@remax.net
2770 Auburn Road Unit# 202
West Kelowna, British Columbia
Don't miss out on this meticulously renovated 2-bedroom, 2-bathroom apartment within the Terravita Complex next to Shannon lake. Step into the spacious living room and bask in the abundant natural light streaming through expansive West facing windows, relax on the large patio while taking in views of the Shannon Lake Golf course. The split bedroom layout offers both privacy and comfort with ample space in the primary bedroom for a work area or a make up station. The home has been recently renovated, upgrades include quartz counter tops for kitchen as well as bathrooms, hardwood floors in the bedrooms, lighting fixtures and a new coat of paint. It is also conveniently located near hiking trails, elementary as well as middle schools all within walking distance. For the fishing and golfing enthusiasts, Shannon lake and Shannon Lake Golf course is just right ""next door""! Don’t miss you chance to see this beautiful unit, book your showing now! (id:52811)
Oakwyn Realty Okanagan-Letnick Estates
1118 Syer Road
Penticton, British Columbia
Welcome to 1118 Syer Rd, Penticton. Located at the end of a no-thru road this spectacular home has been designed to take in the panoramic views of the city, mountains & valley. Open concept living with many details and upgrades throughout the home. Kitchen & living are separated by a see-through gas fireplace and shelving to create comfortable living spaces. Kitchen with Sub Zero Fridge and Thermadore SS appliances, wine cooler & large island – perfect for entertaining, Deck access to your partially covered deck to let in the Okanagan sun with heaters for when the weather is less than ideal. BBQ hookup on each level with one BBQ included. Primary suite is also on your main level with your laundry – creating main level living. Primary includes walk in closet and large ensuite with double vanity, soaker tub, heated floors, and glass shower. Downstairs you will find your family room with access to your covered deck and 7’6x12 swim spa! Also downstairs is your guest 2pc bath and 2 more bedrooms both with private ensuites. Quartz countertops throughout, roughed in central vac, EV charger in garage, the list goes on. Full package available. Contact the listing agent for details! (id:52811)
Royal LePage Locations West
3446 Hilltown Close Crescent
Kelowna, British Columbia
Located in Desirable McKinley Landing, A waterfront Community that offers lifestyle that's hard to beat. You'll have access to a Marina, Beach, and a Newly Opened Restaurant, construction is underway on a New Amenities building that will include a Pool, Gym, Hot Tub and more. Outdoor recreation out your front door, Walking and biking Trails, a Children's Play Park, Pickle Ball Court, Dog Park, and Community Garden. Close to the Airport, UBCO and approx a 20 Minute Drive to all you need in Lake Country or Kelowna. This lot is ideally suited for a 3bed/2bath Rancher w/basement and Double Car Garage. (id:52811)
Oakwyn Realty Okanagan
1553 Harvey Avenue Unit# 11
Kelowna, British Columbia
Discover a tremendous business opportunity with a state of-the-art spa and salon offering premium personal services in the heart of Kelowna BC. Specializing in manicures, pedicures, facials, massages, and more, this business is a beacon of luxury and relaxation. Supported by a dedicated team of employees, this spa ensures excellence in service and customer satisfaction. The spa was established in 2005 and has a lot of very happy long term clients. (id:52811)
RE/MAX Kelowna
180 Sheerwater Court Unit# 20
Kelowna, British Columbia
Nestled in exclusive Sheerwater, Mont des Cieux the prestigious 2023 Home of the Year awarded by the Okanagan Housing Awards of Excellence, offers the ultimate lakefront living experience. This luxurious 10,000SF custom residence is strategically designed to provide unparalleled privacy and breathtaking views of Okanagan Lake. Constructed primarily of steel, concrete, and glass, this home radiates a sophisticated warmth. The glass-enclosed elevator seamlessly connects the various levels. The expansive great room, featuring soaring ceilings and walls of windows, fills the space with natural light, creating a serene ambiance. Step outside to the infinity pool overlooking Okanagan Lake or find tranquility in the back hillside seating area beside a tiled pond and waterfall, both designed for your relaxation and enjoyment. With cutting-edge mechanical systems, solar panels, and a fully-automated Crestron system, this visionary masterpiece stands out in the Okanagan region. Imported triple-pane windows from Austria, glass panels from Germany, millwork from Italy, furniture from Australia, and gym equipment from Poland all ensure this home is of the highest international standard. Boasting three primary suites, a state-of-the-art theater, and a wine cellar capable of storing over 300 bottles, Mont des Cieux offers a lifestyle of unparalleled luxury and sophistication. Embrace the Okanagan lifestyle with the benefit of lakefront access and your boat slip at the private wharf. (id:52811)
Sotheby's International Realty Canada
535 Main Street Unit# 102
Penticton, British Columbia
Opportunity to lease this space in the heart of downtown Penticton, located in Tiffany's Boutique Mall. Space has it's own bathroom. Ideal for hairstylist, esthetician, or other small business. Bring your business ideas! 300 sq ft. Gross lease is $1,000 per month + triple net expenses/utilities/GST. All measurements are approximate. Call listing agent today for a viewing. (id:52811)
RE/MAX Penticton Realty
15815 Hwy 97 Highway
Summerland, British Columbia
Beautiful 8.47 acre orchard with frontage on Highway 97 and additional access off Jones Flat Road for easy accessibility. Planted in high density apple trees with Gala and Ambrosia varieties. A1 zoning bylaw allows for multiple uses including winery/cidery/craft brewery/distilling and agri tourism opportunities. Home and accessory building on the property has little to no value. Bring your business pursuits to this highly visible location and enjoy the annual harvest/revenue from the orchard operations as supplemental income! (id:52811)
Parker Real Estate
4170 Lake Avenue
Peachland, British Columbia
Click brochure link for more details* Location and Convenience! Southwest-style luxury living in this custom-built fully renovated home nestled on a landscaped 100x110 lot, mere steps from Okanagan Lake and views of OK Provincial Park. Boasting 6 spacious bedrooms, 4.5 baths, and 3087 sq ft of elegance, this residence welcomes you through a private gated courtyard. Inside, the open-concept living/dining area dazzles with sculptured ceilings, recessed lighting, and a wood-burning fireplace. The kitchen and pantry a culinary haven, showcases custom birch cabinets, and a dedicated coffee-wine bar. With two separate B&B units, including one on the main floor for accessibility, multi-generational living is effortless. 1 double garage caters to convenience with half bath, an additional single with ample parking. Outdoors, enjoy three balconies 327 sq. ft sq, two patios 723 feet, with private stucco-fenced courtyard-an oasis for outdoor living. Seize this exceptional real estate opportunity today! Visit our website Visit our website https://4170lake.com/ House For Sale Peachland | 4170 Lake Avenue | Learn More Discover your perfect house for sale in Peachland, just steps away from Lake Okanagan at 4170 Lake Avenue. Additional Features Homeowner designed fully renovated custom built home. Peachland a small town with friendly atmosphere Flat lot with easy access to Hwy. 97 Wineries within reach of Peachland (id:52811)
Honestdoor Brokerage Inc.
504 Stanley Crescent
Kelowna, British Columbia
Situated on a generous corner lot in the Upper Mission! This home boasts a spacious and versatile layout with four distinct levels, providing ample space for living, entertaining, and relaxation. The main level features a bright and open living room with large windows that flood the space with natural light. The adjacent dining and kitchen area is complete with modern appliances, ample counter space, and plenty of storage. The second level offers a large primary bedroom with a WIC & 3pce ensuite that connects to an oversized balcony along with a den and 5pc bath. The third level has two additional bedrooms with extra closet space and laundry room. The lower level offers a large rec room with a wood fireplace, 3pc bathroom & Wet Bar could be easily suited. Then walkout to the large, outdoor covered patio area overlooking a spacious fenced backyard & a large 20x16 shed equipped with electricity. The property is enveloped by mature trees, offering lots of privacy. Conveniently located near schools, shopping and wineries. (id:52811)
RE/MAX Kelowna
5538 Lakeshore Road
Kelowna, British Columbia
This newly renovated waterfront home sits on .40 of an acre with 98 ft of lakeshore and coveted deep water moorage. The gentle slope allows for ultimate privacy and incredible views of Lake Okanagan Every inch of this home has been transformed into a luxurious and timeless contemporary beachfront estate. The foyer welcomes you with grand arched doors opening to a large mud room complete with built-in cabinetry and 1 of 2 laundry rooms. The open plan has vaulted ceilings with white shiplap and wood beam accents highlighting the custom chandelier. The kitchen has Jen Air appliances including a panned fridge freezer with a lighted onyx interior, paneled dishwasher, and 6 burner gas stove. The bright great room is perfect for a home office and a sitting room all with direct access to the upper deck. The primary suite has an ensuite perfectly designed with a glass shower, freestanding soaker tub, double sinks, and a walk-in closet. Additional features of the home include a Lutron lighting smart home system, extensive landscaping, an updated dock with deep water moorage, and a bio-harmony system. The lower level of the home extends your living space with an open games room, wet bar, 2 large bedrooms, a full bathroom great for guests, a media room, second laundry, a changing area, and a powder room. The outdoor patio features a hot tub and private outdoor shower. Live just steps from award-winning wineries and an abundance of recreation on your private waterfront property. (id:52811)
Macdonald Realty Interior
6239 Main Street Unit# Bsmt
Oliver, British Columbia
Available for Lease: A 2000 square feet area located on Main Street in Oliver. The space comprises 2,000 square feet in the basement (currently configured as a dance studio). Flexible lease options are available for your convenience. (id:52811)
RE/MAX Wine Capital Realty
1110 Stockwell Avenue Lot# 2
Kelowna, British Columbia
This property is part of a Land Assembly. This property will not be sold unless part of this Land Assembly. Value is in land, homes are sold as is where is. No showings until accepted offer is in place. Measurements are approximate. (id:52811)
Coldwell Banker Horizon Realty

