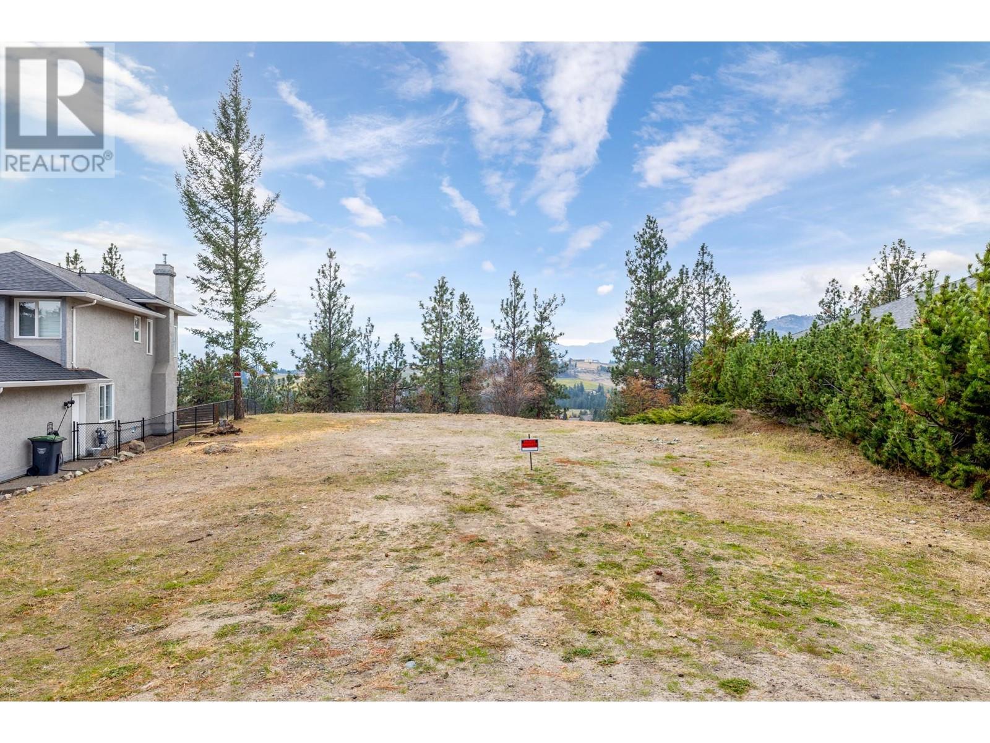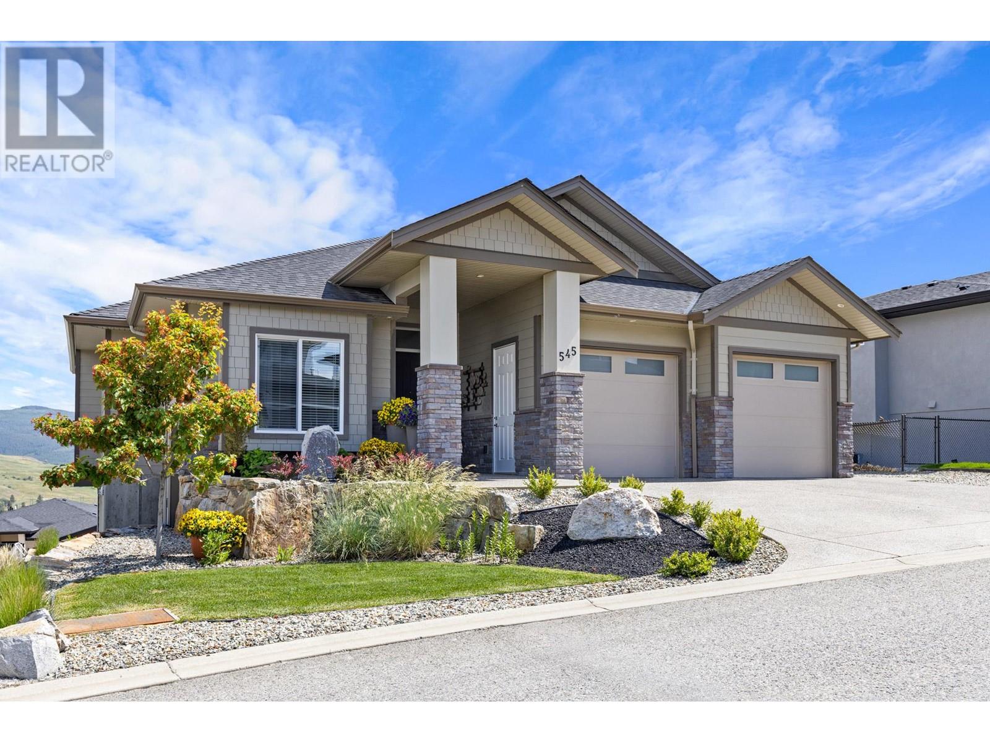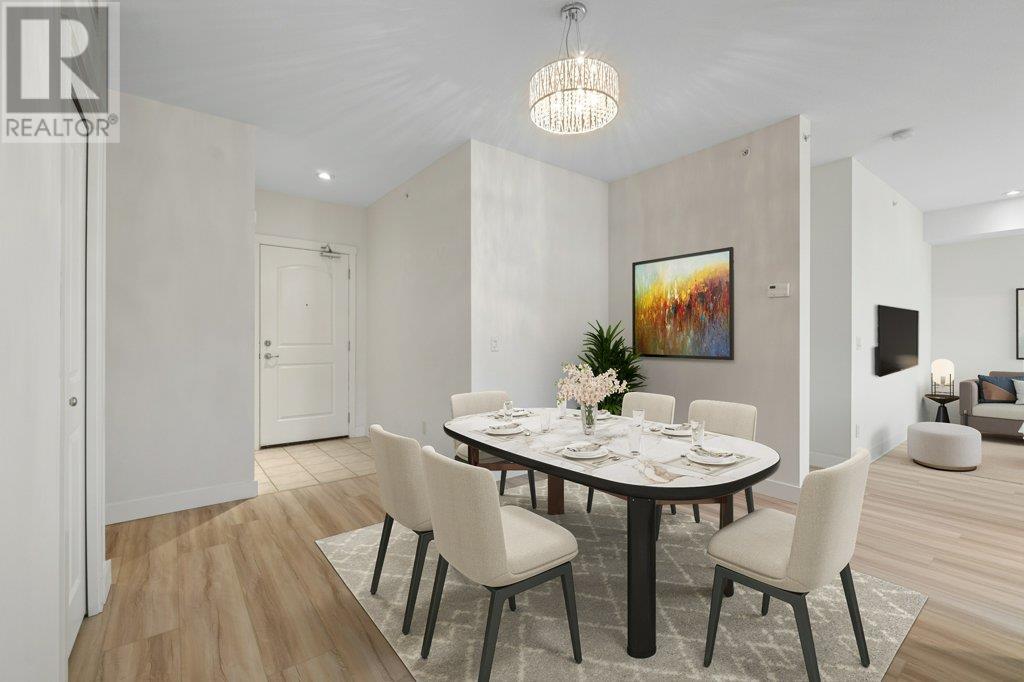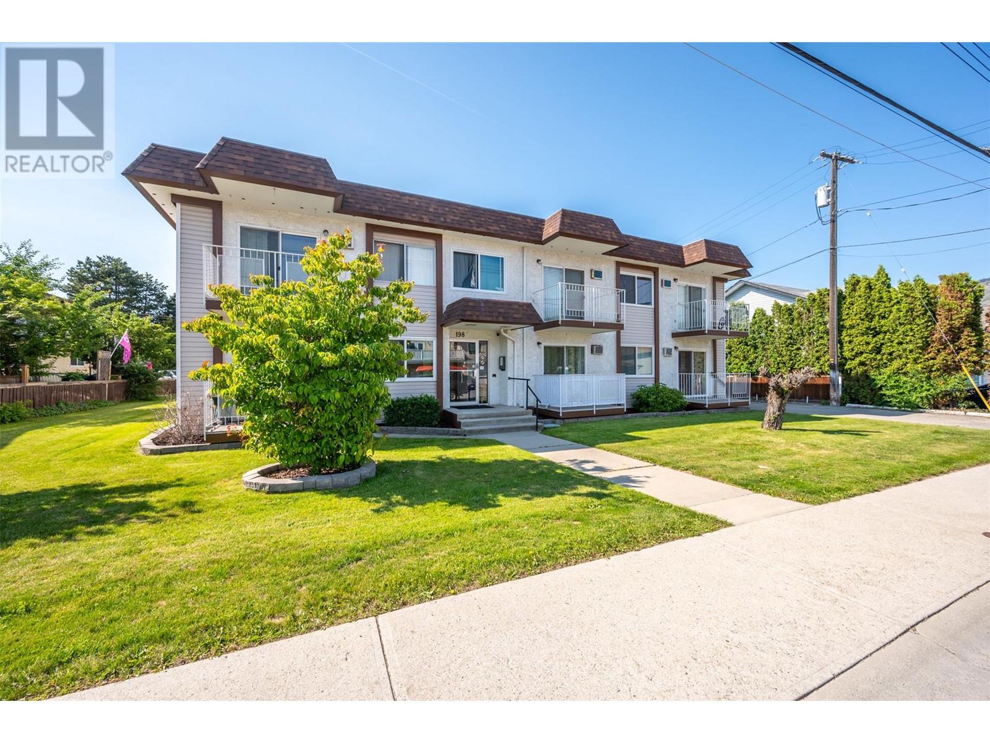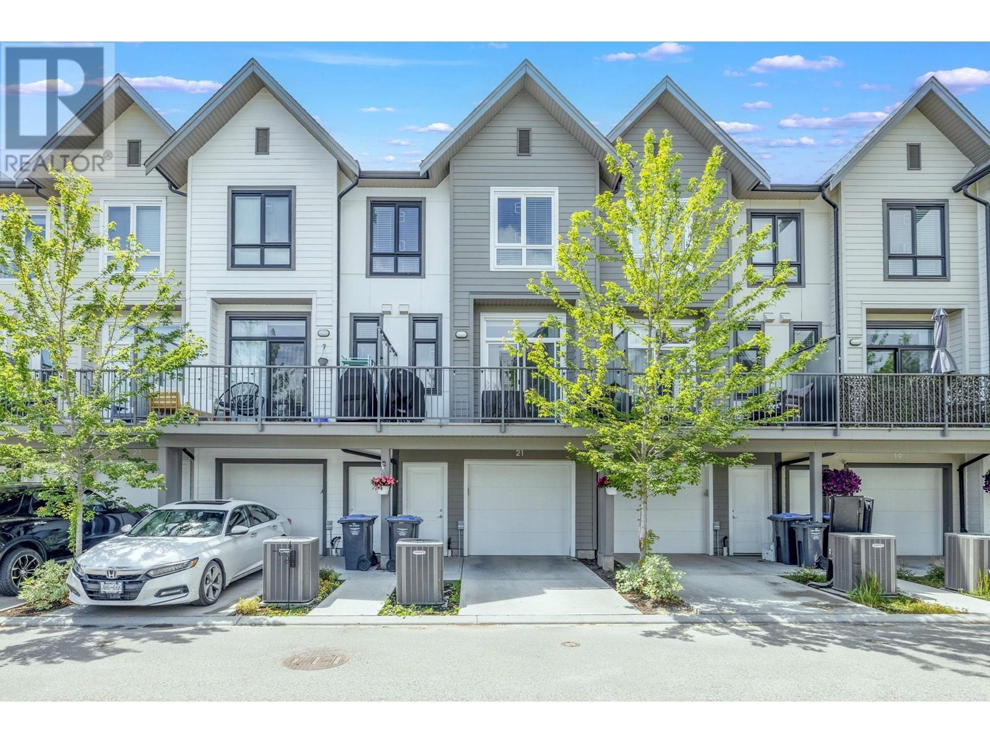Pamela Hanson PREC* | 250-486-1119 (cell) | pamhanson@remax.net
Heather Smith Licensed Realtor | 250-486-7126 (cell) | hsmith@remax.net
2017 Covington Crescent
West Kelowna, British Columbia
Bring your own builder to this 0.33-acre lot, offering the perfect opportunity to construct either a two-storey or walk-out rancher-style home. Surrounded by established single family homes, you won’t have to worry about losing your view to future construction. Located in a desirable West Kelowna neighborhood, this property epitomizes the Okanagan lifestyle, with golfing, hiking, and biking trails just steps away. It’s only a 10-minute drive to downtown Kelowna, Superstore, and nearby beaches, and just 3 minutes from elementary schools, making this an ideal spot to build your family's forever home. (id:52811)
Real Broker B.c. Ltd
1422 Bankhead Crescent
Kelowna, British Columbia
OPEN HOUSE SAT NOV 2 FROM 11-1PM.Step inside this bright and airy home with LEGAL SUITE, where sunlight floods the main floor, welcoming you with warmth and style. Feel the coziness of the living room, perfect for gathering around the gas fireplace on chilly evenings. The updated flooring throughout adds a modern touch, while the kitchen offers the perfect balance of function and charm, complete with S/S appliances including gas range, ample cabinetry, and space for both casual seating and a formal dining area.Retreat to the spacious primary bedroom, featuring a 3-piece ensuite and a bonus space that’s just begging to be transformed into your dream walk-in closet or a cozy home office. Need extra space for family or rental income?The legal 2-bedroom suite, equipped with its own laundry, provides flexibility and convenience.The updated exterior with Hardie board and stone compliment the landscaped yard, in ground irrigation front and back, with a fully fenced backyard. Additional updates include a brand new top of line furnace and a/c unit as well as a new hot water tank. Location? It doesn’t get better than this! Nestled on a quiet street with tons of parking, this home is just a short walk or bike ride to downtown, either by street or rail trial, where you’ll enjoy easy access to restaurants, shopping, and the beach. Plus, the nearby park offers the perfect place for the kids to play. Don’t miss out on this incredible opportunity. (id:52811)
Vantage West Realty Inc.
157 Terrace Hill Place
Kelowna, British Columbia
Nestled in the sought after community of Wilden, this immaculate home seamlessly blends luxury with the serenity of nature. Surrounded by endless outdoor recreation opportunities, this property is a haven for those seeking both an active and peaceful lifestyle. Boasting 4 spacious bedrooms and 4 bathrooms, with the option for a 5th bedroom upstairs, every detail of this home has been meticulously crafted to impress, with tons of recent upgrades and renovations. The lower level features a 2-bedroom basement suite, ideal for generating rental income or hosting guests. The open-concept living spaces are perfect for entertaining, with large windows throughout that flood the home with natural light and offer breathtaking views of the surrounding landscape. The outdoor areas are awesome, providing ample space for relaxation and activities. Whether you're enjoying a quiet evening on the patio or exploring the nearby trails, this home delivers an unparalleled living experience in one of Kelowna's most desirable neighborhoods. Discover the ultimate blend of comfort, elegance, and adventure in this exceptional family home. (id:52811)
Real Broker B.c. Ltd
545 Barra Lane
Kelowna, British Columbia
his stunning 5-bedroom, 4-bathroom home showcases a modern architectural style with sleek finishes, creating a visually captivating living space. The chef’s dream kitchen features top-of-the-line appliances, ample counter space, a large island, custom cabinetry, and a butler’s kitchen. The luxurious master suite includes a spa-like ensuite bathroom, a walk-in closet, and private access to the upper deck for panoramic views. The walkout basement offers the potential for a 2-bedroom in-law suite including a separate laundry closet with washer/dryer hookups. Enjoy multiple outdoor living spaces, including a spacious fully-covered deck, a lower-level fully-covered patio, a tranquil second patio with a gazebo, and beautifully landscaped grounds. Wake up to breathtaking, unobstructed views of Black Mountain and the surrounding valley. The backyard is pool-sized, perfect for future additions. See the virtual tour attached (id:52811)
Exp Realty (Kelowna)
13226 Victoria Road
Summerland, British Columbia
Bring your business ideas to this centrally located property in the downtown core of Summerland. Offering 2000 square feet of space on the main plus an additional 340 square feet in the mezzanine above. Two 2-piece bathrooms and a small kitchen/coffee room. 200 amp service. CB1 zoning provides a wide variety of office and retail uses. 2 parking spots behind building plus additional public parking nearby. Quick possession possible. (id:52811)
Royal LePage Parkside Rlty Sml
722 Valley Road Unit# 217
Kelowna, British Columbia
Exceptional investment opportunity! This 2-bedroom, 1-bathroom condo at Glenmore Central offers modern living in a prime location and is PRICED TO SELL, with quick vacant possession available. The condo showcases a bright open-concept layout with sleek stainless steel appliances, quartz countertops, and a covered balcony perfect for relaxing. The primary bedroom boasts a walk-through closet and ensuite, complete with stunning mountain views. Residents can enjoy top-tier amenities, including a rooftop patio with BBQs and a fire pit, a bike and dog wash station, and a spacious amenities room. Whether you're investing or searching for a new condo, Glenmore Central is more than just a residence—it's a lifestyle! (id:52811)
Coldwell Banker Horizon Realty
695 Pineview Road Unit# 110
Penticton, British Columbia
Welcome to Pineview Estates. The original owners of this 2006 family home have maintained it beautifully. The main floor features all the living space with a front living room and a large rear family room both with gas fireplaces. The central dining room faces the two-story atrium style central staircase, bringing a sense of grandeur. The back covered patio opens out from the kitchen and features a well-kept irrigated lawn. Privacy and comfort are afforded with large cedars, and a shaded concrete patio. Upstairs are 4 bedrooms with 2 bathrooms including a 4-piece ensuite with separate shower and tub. The double car attached garage is perfect for all your toys. Updates include kitchen appliances and a recent (2019) natural gas hot water tank. Low strata $75.00 per month, no age restriction and one small pet. (id:52811)
Royal LePage Locations West
3146 Paris Street Unit# 209
Penticton, British Columbia
Discover Penticton’s Hidden Gem at Peachwood Village! Welcome to this meticulously maintained top-floor corner unit that offers over 1,400 sq. ft. of airy, sunlit living space, your perfect retreat in a peaceful 55+ community. This 3 bedroom, 2 bathroom home stands out with its expansive layout, unobstructed views, and rare privacy, no shared walls! Step inside to attractive hardwood floors and an inviting living room where a cozy gas fireplace sets the mood. French doors open onto a spacious covered patio, ideal for savoring your morning coffee or evening sunsets. The kitchen is designed for convenience and style, with generous cabinetry, a charming breakfast nook, and an adjacent laundry area. Your primary suite is a sanctuary of comfort, featuring a 4 piece ensuite and ample closet space. The flexible floor plan includes a second bedroom, a 3 piece main bathroom, and a versatile third room perfect for a home office, den, or extra bedroom. Located just minutes from Walmart, public transit, and the tranquil shores of Skaha Lake. With designated covered parking, a private storage unit, and additional guest parking, you’ll have all the convenience you need. Plus, pets are welcome with approval, ensuring your furry friend can enjoy this new chapter with you. Don’t miss out on this rare opportunity. Total sq.ft. calculations are based on the exterior dimensions of the building at each floor level & include all interior walls. (id:52811)
RE/MAX Penticton Realty
2210 Upper Sundance Drive Unit# 1302
West Kelowna, British Columbia
Exceptional Top-Floor Condo at Shannon Lake Discover this beautiful top-floor condo in Shannon Lake, where breathtaking panoramic views of the mountains, Shannon Lake, and the golf course await. Tucked away in a serene setting, this meticulously maintained two-bedroom + den, two-bathroom unit offers a tranquil escape, ideal for those seeking privacy and peace. Bathed in natural light, it showcases elegant luxury vinyl plank flooring throughout. The modern kitchen features stainless steel appliances and granite countertops, perfect for the culinary enthusiast. Retreat to the spacious master bedroom complete with a luxurious three-piece ensuite, where you can unwind in quiet solitude. Enjoy the comfort of central air and forced air heating, along with the convenience of underground parking and a dedicated storage unit. Sundance Ridge is a well-managed complex offering resort-style amenities, including a pool, hot tub, and guest suite, all set within a peaceful environment. Monthly fees cover hot and cold water, gas heating, central air, and even the gas for the included deck BBQ. This tastefully updated unit is move-in ready, providing a lifestyle of comfort and convenience while maintaining a sense of seclusion. Pet-friendly with a limit of two (no size/weight restrictions), this condo is just 5 minutes from West Kelowna's shopping, dining, and amenities, and only 20 minutes from downtown Kelowna. (id:52811)
Sotheby's International Realty Canada
198 Roy Avenue Unit# 207
Penticton, British Columbia
SOUTHEAST CORNER UNIT! This quiet adult-oriented building is centrally located next to shopping, parks and more! This southeast corner unit brings in loads of natural light with its large windows and slider making the space feel very bright and airy! The inside has been completely renovated highlighting the thoughtful floor plan of 2 large bedrooms, a cozy office space and full bathroom. The outside features a private covered balcony and the strata building has had many updates overs the years. All ages welcome, rentals allowed but no pets. This unit is 100% move in ready and looking for a new owner! (id:52811)
RE/MAX Penticton Realty
170 Celano Crescent Unit# 21
Kelowna, British Columbia
Welcome to your new home in the heart of Kelowna, where convenience meets contemporary living. This newer townhome offers 3 bedrooms, 2.5 bathrooms, and a garage, perfectly situated near Dr. Knox Middle School. Upon entering, you're greeted by sleek finishes and abundant natural light. The spacious kitchen boasts stainless steel appliances, quartz countertops, and ample storage, making it a chef's delight and ideal for entertaining guests. Upstairs, the master suite is a sanctuary with its own private ensuite bathroom, complete with a tub/shower, dual sinks, and modern fixtures. Two additional bedrooms provide flexibility for a growing family or home office space. Outside, a private patio invites you to relax and unwind amidst the beauty of Kelowna's landscape. Enjoy morning coffee or host a barbecue with friends in this serene outdoor space. Located in a family-friendly neighborhood, this townhome offers proximity to Dr. Knox Middle School, ensuring a short commute for students and peace of mind for parents. Nearby amenities include parks, shopping centers, and easy access to major transportation routes. Don't miss the opportunity to own this turnkey property in one of Kelowna's most sought-after areas. Schedule your viewing today and envision your new lifestyle at this exceptional townhome! (id:52811)
Coldwell Banker Executives Realty
611 Burns Street
Penticton, British Columbia
OPEN HOUSE. SATURDAY, NOVEMBER 2. 12:30pm-1:30pm. CLICK VIDEO. Welcome to 611 Burns Street, where modern updates meet timeless charm. This fully renovated home ($200,000 in updates) features 2 bedrooms, 2 bathrooms, plus a third bedroom or rumpus room, offering a perfect blend of contemporary updates and comfortable living. The stylish kitchen boasts cork floors, a skylight, quartz countertops, a tiled backsplash, new soft-close drawers and cupboards, and all new appliances. A built-in wine fridge that holds 144 bottles adds a touch of luxury. Ceramic tiles throughout the dining and living rooms, complemented by a wood fireplace, create a cozy yet elegant atmosphere. This versatile playful rumpus room includes built-in bookcases, storage/pantry, and room for a bed, making it ideal for guests or additional living space. Both bathrooms offer heated towel bars and heated floors for added comfort. Equipped with 4 heat pumps, hot water on demand, 18 solar panels, and 8 water barrels, this home is both sustainable and cost-efficient. The garage has been converted into a workshop for your added play area. Outside, you’ll find space for two cars and a Level 2 EV charger. An oasis patio with a partially covered deck is perfect for outdoor entertaining and relaxation. The beautifully landscaped front yard enhances the home's curb appeal. If you want a luxurious and convenient lifestyle in downtown Penticton, contact me today to schedule a viewing! 250-488-9339 (id:52811)
Exp Realty

