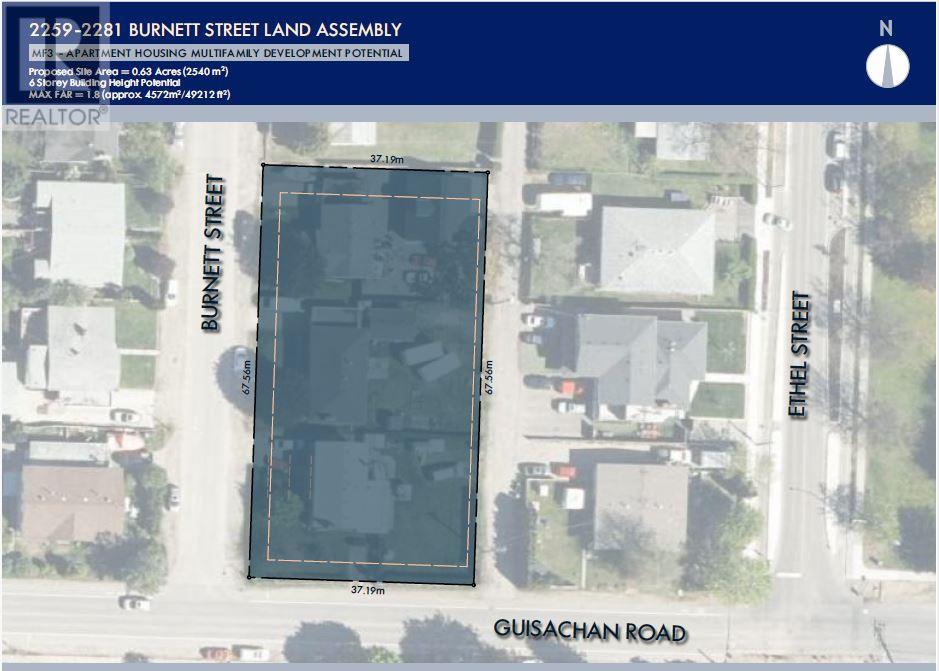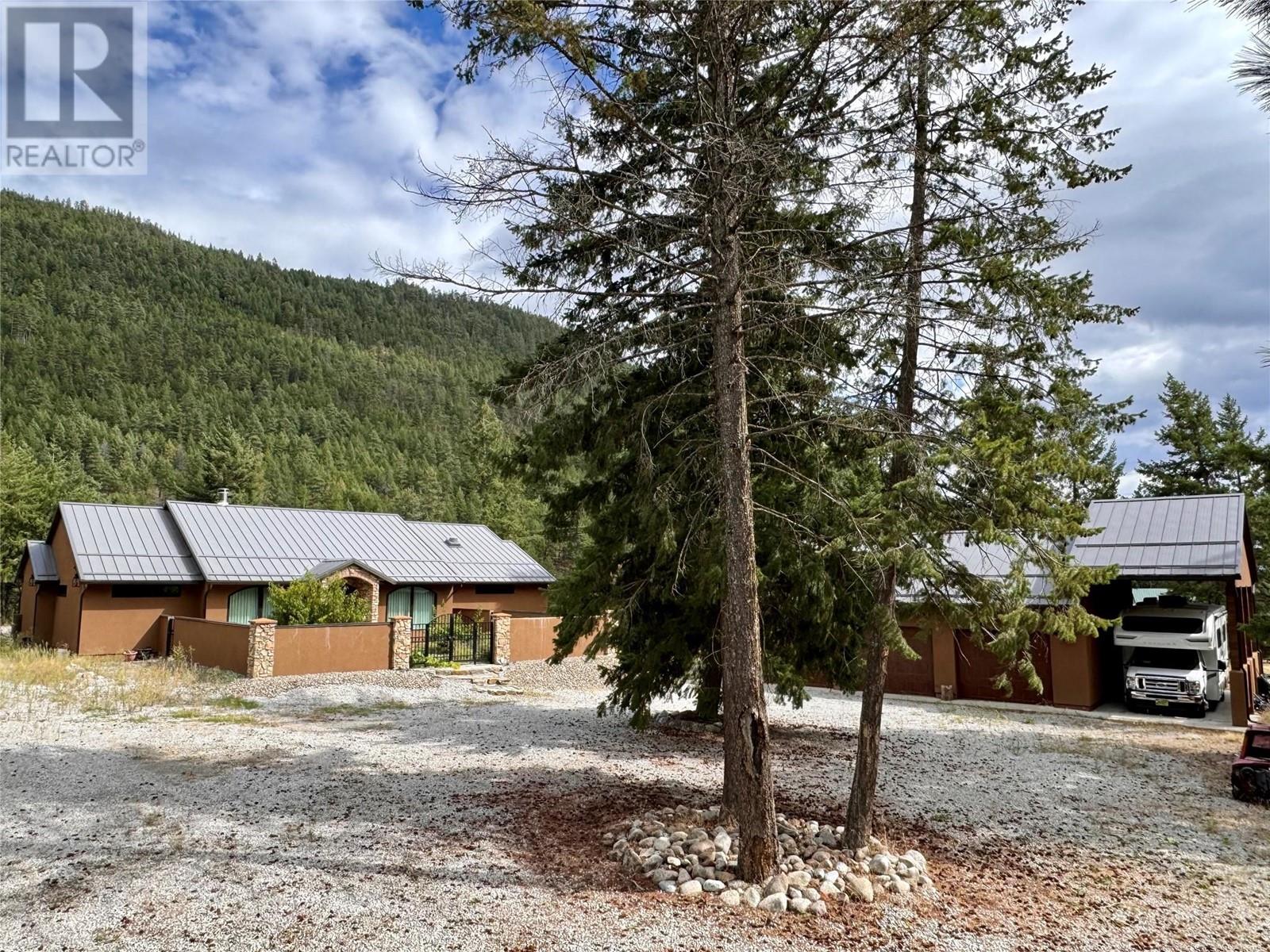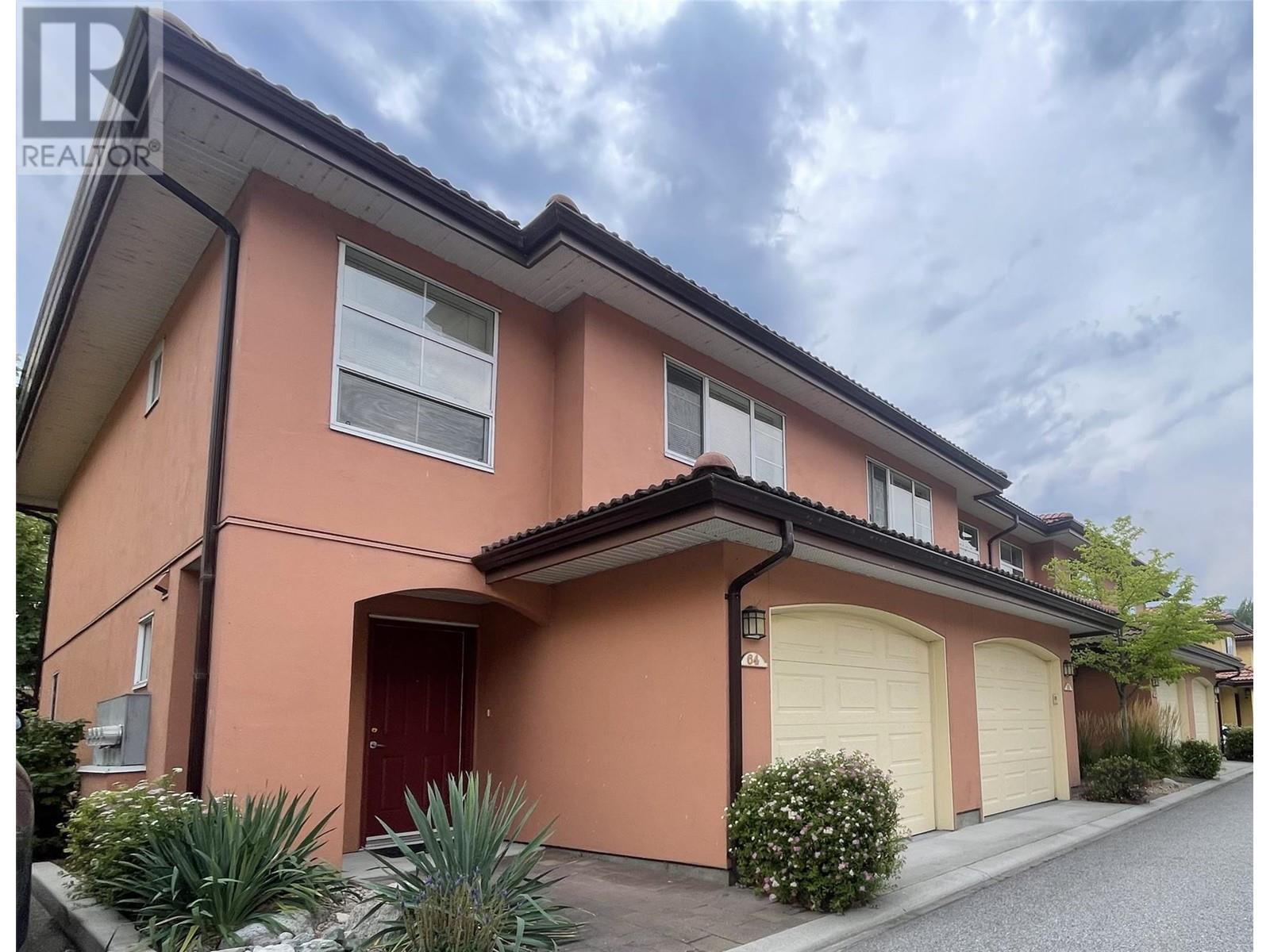Pamela Hanson PREC* | 250-486-1119 (cell) | pamhanson@remax.net
Heather Smith Licensed Realtor | 250-486-7126 (cell) | hsmith@remax.net
Lot 3 Shannon View Drive
West Kelowna, British Columbia
Price Reduced! A rare opportunity to acquire almost 13 acres of an exclusive mountain top development site with 360 degree views overlooking Shannon Lake, the SL Golf Course and the surrounding mountains. The top of this mountain was blasted and levelled for development over 20 years ago, something the City of WK has affirmed would no longer be permitted. With the new OCP now passed potential developers are encouraged to do their own DD with the City but support for a medium density development (a mix of TH's and Apartments) that compliments the local neighbourhood and SL community has been noted. In depth work regarding the site have been completed, both on and off site servicing requirements, potential site plans, City discussions, Geotechnical report, Field Investigation and highest / best use studies have all been completed and available with a signed CA. Offsite servicing is minimal with utilities available at the lot line. Onsite servicing, due to the nature of a true mountain top location, will be perhaps somewhat more involved in order to extract the full value and potential from the site. This site is truly one of a kind for all of Kelowna/West Kelowna offering unparalleled 360 degrees unobstructed views from all build sites, exclusivity from a private entrance and an excellent central location. (id:52811)
Momentum Realty Inc.
2261 Burnett Street
Kelowna, British Columbia
2261 Burnett is ONE lot out of a potential THREE lot assembly in Kelowna's Health District. This property has an original home that could be suited, as well as a carriage home in the back, so there is income potential for a buyer looking for a fantastic development project. According to the City of Kelowna website, the value of property located around the hospital area in the health centre zone is influenced by several factors, such as: - The proximity to Kelowna General Hospital. - The availability of health services and related businesses in the area, which create a high demand for office, retail, and residential space. - The designation of the area as a Core Area-Health District (C-HTH) in the 2040 Official Community Plan (OCP), which supports the development of a vibrant health district that integrates hospital-related services with the surrounding neighbourhoods. - The potential for future growth and redevelopment in the area, as guided by the Hospital Area Plan, the 2040 OCP, and the 2040 Transportation Master Plan. Some of the information provided in this listing is based in part by advice and visuals obtained from IHS Design. They have suggested that, based on a 3 lot assembly proposed site area of 0.63 acres, there is 6 storey building height potential and a maximum FAR = 1.8 (approx 4572 sq m/49,212 sq ft). (id:52811)
Coldwell Banker Horizon Realty
1967 Underhill Street Unit# 605 Lot# 99
Kelowna, British Columbia
Lovely, spacious 2 bed, 2 full bath, plus den. One of the largest and desirable floor plans. Open concept, separation of bedrooms providing maximum privacy. Kitchen with plenty of room to move about, open to bright comfortable living area, cozy fireplace, dining. Step out to your generous size balcony and being on the 6th floor provides expansive valley, mountain views. Well cared for building with pool, hot tub, manicured gardens, putting green. Secure parking but easily leave the car at home as this fantastic central location allows you to walk to numerous amenities; Orchard Park Mall, Costco, movie theatre, abundance of restaurant choices, groceries, etc., and just across the street to Mission Creek greenway to walk/ride through nature. Don’t miss your opportunity to see this fabulous condo. 1 Cat or 1 Dog max 14"" at the shoulder (id:52811)
Macdonald Realty Interior
120 Fawn Court
Penticton, British Columbia
Built by award winning Gibson Custom Homes and Uprise Design, this custom home perfectly blends contemporary west-coast with the Okanagan landscape. European white oak floors, 10’ ceilings & Restoration Hardware lighting pair with panoramic Skaha Lake, mountain & city views to set the stage for this dream home. The gourmet kitchen features a 9’ foot island, quartz counters, SS appliances, rustic hand-hewn beams and a walk-in pantry. Fully collapsible bi-fold glass doors and windows that span the living & kitchen area open to your 370 sqft deck creating the ultimate indoor-outdoor space; the outside eat-up bar and gas BBQ hookup complete this entertainer’s paradise. The main floor has all your everyday needs on one level including a den, laundry/mudroom entering off the double garage, 2 full bathrooms and a grand primary bedroom with luxury 5-piece ensuite featuring heated floors, rainhead shower, soaker tub and large walk-in closet. Downstairs you’ll find a multi-purpose family room, massive mechanical room and BONUS 900 sqft 2 bedroom LEGAL SUITE that seamlessly integrates with the rest of the home; perfect for kids, guests or as a mortgage helper. The beautifully landscaped front & backyard with u/g irrigation and large covered deck complete this lavish home on a quiet cul-de-sac. The Ridge is a vibrant community comprised of new homes, a park for neighbors to gather and unparalleled views of Penticton. Built in 2020, some of the new home warranties remain. (id:52811)
Exp Realty
2189 Michelle Crescent
West Kelowna, British Columbia
Nestled in a quiet cul-de-sac, offering peace and privacy. Step through the front door into the heart of the home, where you'll find a spacious living area, perfect for gatherings with family and friends. The open layout seamlessly connects the two living rooms to the dining area and kitchen, creating a warm and inviting atmosphere. This 3 beds&3baths home features a kitchen with a large pantry for ample storage space and an unfinished basement offering endless possibilities. This expansive space can be transformed into anything your heart desires. The master bedroom features an ensuite bathroom, offering a private oasis for relaxation. Master bedroom features a walk in closet and a private balcony to enjoy your mornings. Outside, the beautiful manicured lawn and backyard provides a peaceful escape from the hustle and bustle of everyday life.This outdoor space is perfect for soaking up the sunshine and enjoying the fresh air. With its ideal location, spacious layout, and endless potential, this home is just waiting for you to make it your own. Prepaid Modernized lease expires in 2146. All measurements taken from iGuide. (id:52811)
Royal LePage Kelowna
4335 Maxwell Road
Peachland, British Columbia
Explore 10 pristine wooded acres behind a gated entrance. This exquisite 4-bedroom, 3-bathroom rancher showcases top-notch craftsmanship with hardwood floors, in-floor hot water heating, and an open floor plan featuring vaulted ceilings. The gourmet island kitchen boasts granite countertops, high-end stainless steel appliances, and a gas range, flowing seamlessly into a spacious dining area and a great room adorned with a rock fireplace. The primary bedroom offers a generous closet and a lavish en suite with a steam shower and heated tile floors. Outside, the expansive deck hosts a private hot tub, with gorgeous views of a nearby ravine and the surrounding woodlands. Additionally, a detached 3-car garage with an RV carport and a charming log guest cottage enhance the property. With ample parking and Jack Creek meandering through, you can relish various outdoor activities, conveniently located near the Regional Park. Quick possession is an option, presenting a unique opportunity. (id:52811)
Royal LePage Kelowna
5668 Hwy 97 Highway
Oliver, British Columbia
This 1.95-acre property, situated just 500 feet from the town boundary and a traffic light with a dedicated left-hand turn lane, offers exceptional visibility and prominence along Highway 97 corridor with 200 feet of frontage. Located in a high-traffic, low-speed area, it is not within the Agricultural Land Reserve (ALR), allowing for a wide range of potential uses under its current C1 and I1 zoning. With dual access points from Hwy 97 and additional rear access from Cactus Street leading into a secure RV storage area—this location is both convenient and versatile. The property also boasts a 2,000 sq ft industrial drive-thru shop/warehouse with 14 ft doors & 16 ft ceiling, perfectly suited for light and heavy-duty vehicle and RV service maintenance & repairs, or other industrial activities. An additional 1200 sq ft shop/warehouse with 12.8 ceiling and 10ft door and extra office space offers even more room for expansion or the operation of a separate business. The property is equipped with 400 amp, single-phase power, ensuring a reliable electrical supply for a wide range of business needs. This was a successful used car and truck lot in operation for 30 years, establishing a strong customer base and consistent revenue. Don’t miss your chance to invest in a prime piece of real estate with a proven track record. For an information package or to schedule a viewing, please contact today! (id:52811)
Royal LePage South Country
2015 Polo Road
Kelowna, British Columbia
Nestled in a quiet neighborhood near Mission Springs Golf Course, this newly constructed 5 bedroom home offers the perfect blend of modern comfort and convenience with good parking and a MASSIVE tandem garage. The spacious, open living area is ideal for family gatherings with large windows and a perfect flow to the semi covered deck and backyard. The spacious kitchen has an abundance of storage with a large pantry and a quartz topped work island. The upper floor large primary suite has a spa like 5 piece ensuite to relax in addition to 2 more bedrooms. The laundry is located on this level for convenience. The finished basement includes a self-contained 1 bedroom suite and an additional room for upstairs use. Oversized tandem triple garage is 46’ long on one side and 13’ ceiling! Centrally located and easy access to local shopping, golf, and nature trails. (id:52811)
RE/MAX Kelowna
2515 Delray Road
West Kelowna, British Columbia
INVESTOR ALERT! Strong Family Home + Investor-Friendly, this spacious home is situated on a vast 60'x125', 0.17 acres, Landscaped Lot in a Prime Location. Featuring separate suites Up/Down, 2/2 Bedroom, 1/1 Baths, 1/1 Kitchens. Independent + isolated grade level entrance to basement suite, offering tremendous potential. Located just minutes away from the YMCA, Parks, Schools, Temple, Church and Transit. It combines convenience with a family-friendly environment. With its appealing size + attractive features, including a covered deck + fenced yard, this property provides a promising opportunity for rental income and future development. Laundry is served separately up + down. Detached Shed adds further versatility. This wide lot in a sought-after neighborhood makes it an enticing prospect for Savvy Investor. Don't miss out on the chance to own this Remarkable Property, Perfectly Poised for both Immediate Returns + Long-Term Growth. City OCP indicates Future Land use with Commercial C1 zoning is possible. (id:52811)
Realty One Real Estate Ltd
496 Haven Hill Road
Penticton, British Columbia
Welcome to this nicely updated, modern and spacious home located in the sought after properties of Redlands. This home features a large kitchen and living room with 3 bedrooms and two baths all on the main level of the home, with access to good size deck, excellent for one level living. The lower level of this home has all that extra space required for family life including a second living room, two more bedrooms, one of with is an excellent Airbnb option! This beautiful home has plenty of private outdoor space with mature trees providing privacy for entertaining with friends. (id:52811)
Royal LePage Parkside Rlty Sml
362 Uplands Drive
Kelowna, British Columbia
Bring your decorating ideas to this stunning Lakeview from this 5 bedroom, 3 bath (Pan-Abode) log Style home. Easily suited to a 2 bedroom self contained in-law suite with separate entrance. Designed to take advantage of all the natural surroundings and ambiance the area has to offer. Tastefully finished with hardwood flooring, vaulted cedar ceilings, 3 gas fireplaces ,skylights and more. Spacious kitchen with loads of cupboard and counter space, and a vaulted ceiling. Relax in the oversized living room with picture window looking over Okanagan Lake. The Primary bedroom has a 6 piece ensuite including soaker tub, separate shower and walk-in closet. There are 2 other bedrooms (one utilized as a den) on the main level plus a full 4 piece bath. On the lower daylight walk level you will find a spacious family room with bar and a view of the lake. You will additionally find 2more bedrooms, laundry room, a full bath and 2 more storage rooms. There is a detached double garage at the end of the driveway and room for parking all the ""toys"" The home is situated on a .65 acre lot and there may be potential for subdividing the lot in the future. (id:52811)
RE/MAX Kelowna
7600 Cottonwood Drive Unit# 64
Osoyoos, British Columbia
Fantastic bright corner townhouse @ Casa Del Lago. The 2 bedroom & Den, 3 bathroom plan. Bright location & just steps from dock, pool & beach. This is the perfect floor plan, no neighbours above or below. The kitchen, living room, dining room, & powder all on the main floor that opens up onto a tranquil private sunny patio & pergola, surrounded by mature landscaping & grass. Upstairs feature an XL primary bedroom with a 3 piece ensuite, 2nd Bedroom, & Den plus a full bathroom. Other highlights include a single garage, in-suite laundry, gas fireplace, air conditioning & more. Casa Del Lago is a ""One of a kind” lakefront complex on Osoyoos Lake. Incredible common grounds designed for lake enjoyment, 400 ft private white sand beach, adjacent massive grass area with mature landscaping, swimming pool, club house, hot tub, private dock & more. Ideal central location, close to golf, wineries, trails & parks. Walk to downtown shops, restaurants, pubs & town amenities. Great investment property, summer vacation getaway, or the perfect place to call home. Pets & rentals allowed, no age restriction. Inquire today for more information. (id:52811)
Royal LePage Sussex












