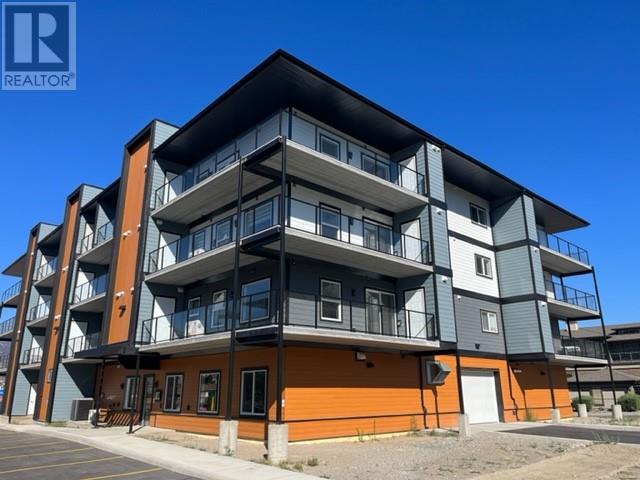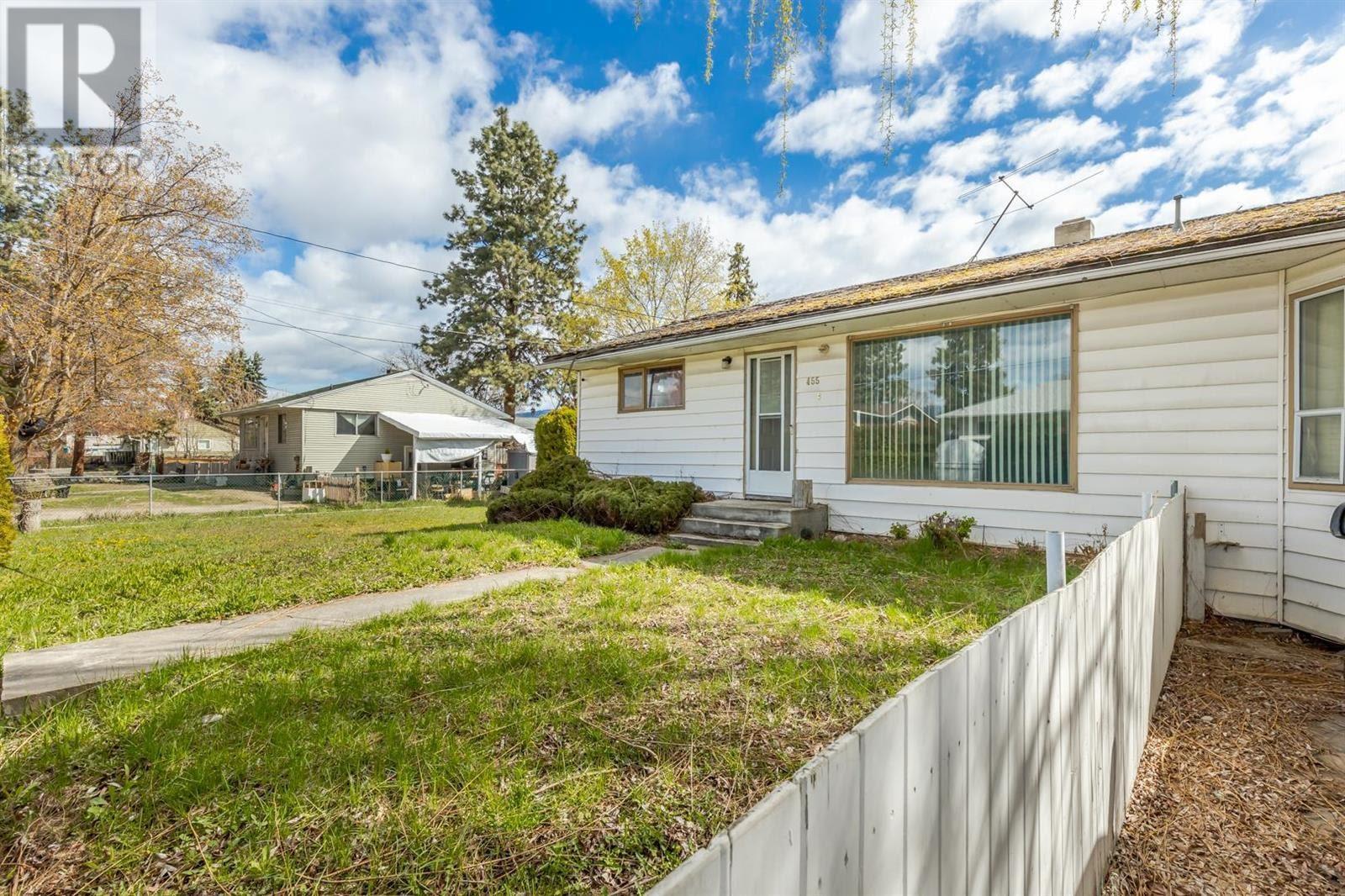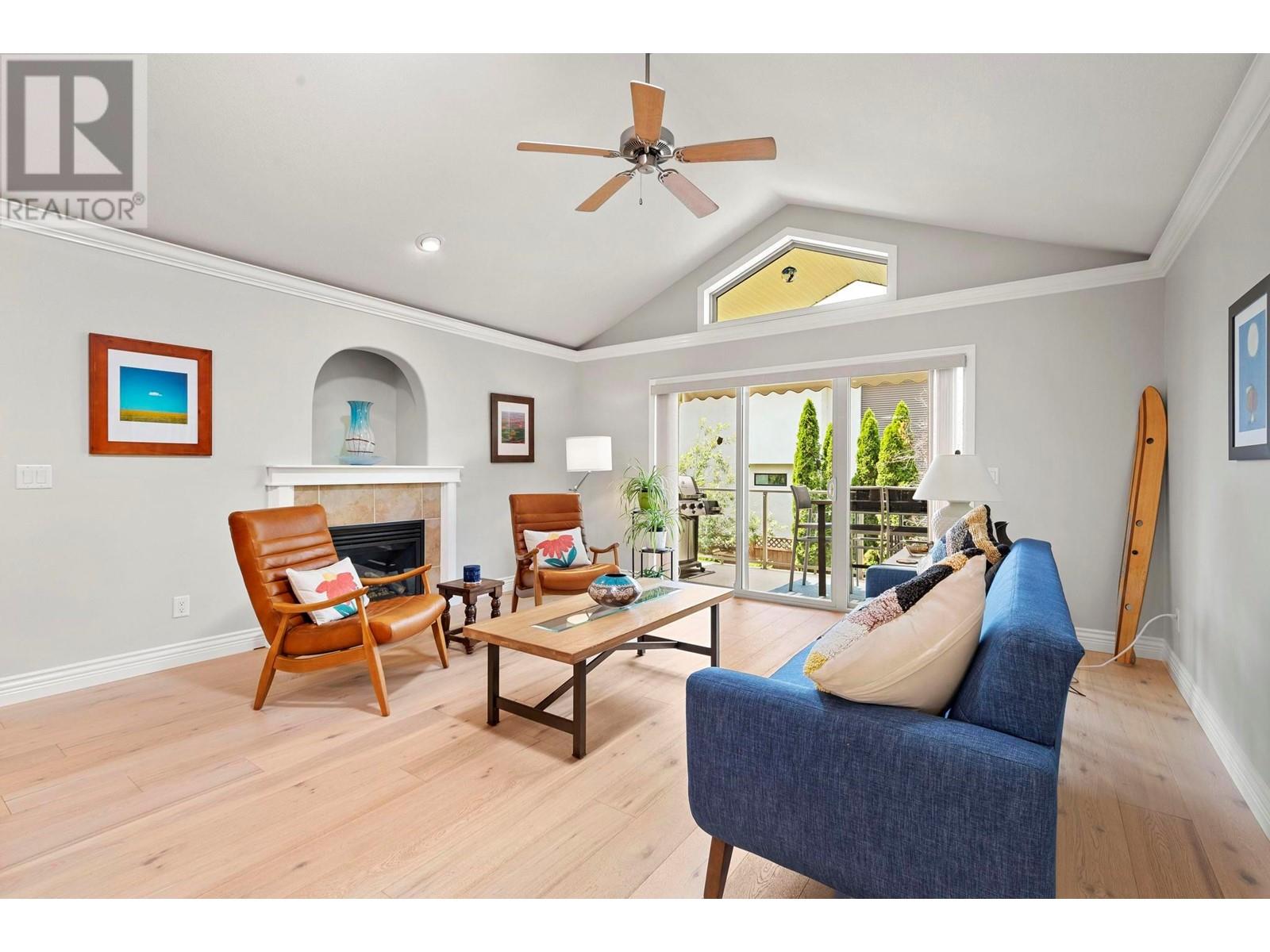Pamela Hanson PREC* | 250-486-1119 (cell) | pamhanson@remax.net
Heather Smith Licensed Realtor | 250-486-7126 (cell) | hsmith@remax.net
5640 51st Street Unit# 407
Osoyoos, British Columbia
Phase 2 - NORTHEAST CORNER UNIT at Brightwater, Osoyoos's Newest Condo Development located on Lakeshore Drive and mere steps to Osoyoos Lake. Brand new two-bedroom unit with open concept designs, large windows and patio doors create bright airy living areas, while the triple paned windows and superior insulation help keep your home a comfortable temperature and minimize utility bills. The building has an elevator, and each unit comes with one parking stall that is secured and heated. Extra open parking will be available. We know people love to get outside in the warm months, so all condos have spacious balconies with room for a table and chairs. Each unit has one or two storage rooms accessible from the balcony. Price +GST. Phase 2 Unit 407. Photos from previous development. (id:52811)
Chamberlain Property Group
2085 Gordon Drive Unit# 305
Kelowna, British Columbia
Welcome to your dream home in the heart of Gordon Manor, an exclusive 55+ community, where comfort meets convenience in every detail. The delightful top-floor condo boasts 2 well-appointed bedrooms and 1.5 bathrooms, with a galley-style kitchen designed for efficiency and ease. The dedicated dining area is perfect for intimate dinners, while the spacious living room and master bedroom feature new windows, enhancing natural light. Enjoy the benefit of a newly renovated main bathroom, a new kitchen ceiling and light fixtures, new water tank and electric range in 2023. The newer carpet comes with four years of warranty remaining, ensuring comfort and peace of mind. The sunroom offers a bright spot for morning coffee or reading, and the office room provides a quiet space for work or hobbies. The primary bedroom is a true retreat, featuring a walk-in closet and a 2pc ensuite. A dedicated laundry room ensures that daily chores are a breeze. Beyond your front door, the community offers amenities including a beautifully maintained garden and a common social area where residents gather for activities. The location is unbeatable, with shopping centers, public transportation, and City Park Beach just a short distance away. Downtown Kelowna is also nearby, offering an array of dining, entertainment, and cultural attractions. This property is more than just a home; it's a lifestyle tailored for those aged 55+, blending convenience, community, and comfort in one perfect package. (id:52811)
Exp Realty (Kelowna)
5620 51st Street Unit# 404
Osoyoos, British Columbia
OPEN HOUSE Saturday October 19, 11am - 1pm! Welcome to the top-floor corner unit at Brightwater, Osoyoos’s newest and most sought-after condominium development. This spacious 1,751 sq. ft. home offers the feel of a single-family residence, with three bedrooms and two full bathrooms. The primary suite features a luxurious ensuite with dual walk-in closets for ample storage. Stunning lake and orchard views greet you from every room, while a generously sized balcony with a natural gas hookup invites you to enjoy outdoor living. This unit provides exceptional convenience with two parking spaces—one in the secure underground garage and an additional outdoor spot—as well as abundant storage inside and out, including two accessible storage rooms. Located just steps from Osoyoos Lake, this home is the perfect blend of modern comfort and natural beauty. (id:52811)
Chamberlain Property Group
5640 51st Street Unit# 208
Osoyoos, British Columbia
Phase 2, CORNER UNIT - Brightwater, on Lakeshore Drive steps to Osoyoos Lake,. 2 bathroom and 2 bedroom, open concept design. Large windows and patio doors create a bright great room. Spacious rap-around deck with two storage units. Full AC and heat pump system. One parking stall included, second open stall available at a cost. RV parking available. Under 100 yard walk to the lakefront enjoy the view and your surroundings. Rentable, pets welcome, 2/5/10 warranty. Price Plus GST. (id:52811)
Chamberlain Property Group
475 Montgomery Road
Kelowna, British Columbia
ATTENTION: INVESTORS! Prime Redevelopment property property to be sold in conjunction with 475 Montgomery Road, Kelowna. Total 16,552 square feet lot with OCP: UC4 allowing for comprehensive 6 story mixed use commercial and residential redevelopment with 85-100% site coverage potential for density bonus. Prime Location within walking distance to all levels of schools, and all amenities you can think of! Short 5 minute drive from UBCO & Kelowna Airport and short 8 minute drive from Downtown Kelowna. (id:52811)
Century 21 Coastal Realty Ltd.
3739 Casorso Road Unit# 103
Kelowna, British Columbia
Enjoy living in the heart of Lower Mission in this spacious corner 2 bed/2bath ground floor Condo at Mission Meadows. Ideal for a starter family home, downsizing to 1 level living, or a vacation property. Conveniently located next to top-rated schools, Okanagan College, Shopping, Dining, H20 recreation center - with its sports fields, ice rinks, and a public swimming pool, AND the best part - a short walk to the lake. The open concept living room, newly renovated kitchen and dining area provide easy living for gathering, entertaining, cooking, and relaxing. The newly renovated U-shaped kitchen features quartz countertops, stainless steel appliances, and adjoins the expansive open concept living area, perfect for gathering, entertaining, cooking, and relaxing. Step outside onto the private wrap-around balcony to enjoy peaceful moments, dinner alfresco, and the fresh outdoor air. Includes TWO underground secure parking spots/storage units. Residents only enjoy access to a remarkable clubhouse, which houses a fully equipped gym, a gaming area, and guest suites for visiting friends and family. Mission Meadows boasts low strata fees, allows Long term rentals, and one cat or one dog not exceeding 15"" at shoulder at adulthood (id:52811)
Zolo Realty
401 Gahan Avenue
Penticton, British Columbia
Check out this starter home with a mortgage helper basement suite! Located on a corner lot off a side street this charming character house is right across the street from the fields and running track behind PenHigh. Walking distance to downtown, schools, shops, the market, and everything the north end of town has to offer but on a quiet street is the best of both worlds. The 1050sqft main floor if this home has original hardwood floors with a unique inlaid pattern, coved ceiling details, original built ins and trim, but updates like windows and finishings. Off the front door is a small foyer leading into the large, bright living room that flows into the spacious dining room. The kitchen was totally redone a few years ago with classic white cabinets, lots of storage, a feature tile wall, and timeless style. There are two spacious bedrooms on the main floor separated by a full bathroom with a deep soaker tub with tile surround. The lower level has a large storage/laundry room accessible for the main floor occupants and sperate from the suite. The self contained, non conforming suite, has its own entrance, a stacking washer dryer, & small kitchen with charming original features. There is a large living room, big bedroom and a full ensuite bathroom. This suite would be a great Airbnb spot, full-time occupant, or just extra space for part of the main house again. The home has a back carport and storage sheds, large side yard and front yard with grass and garden beds and more! (id:52811)
RE/MAX Penticton Realty
5995 Oliver Landing Crescent Unit# 11
Oliver, British Columbia
WELCOME TO YOUR DREAM HOME!! This beautifully maintained 2-bed, 3-bath townhouse is nestled in a highly sought-after neighborhood, offering the perfect blend of comfort, style, and convenience. The main floor has an open concept living/dining/kitchen area which is perfect for entertaining guests or enjoying a cozy night in. Large windows allow plenty of natural light to flood the space. The fully equipped kitchen boasts stainless steel appliances, wine cooler, ample cabinet space, breakfast bar and 2 balconies. The first floor consists of a single car garage, laundry room, storage, 4pc bathroom, and a large bedroom with a Murphy bed that opens to a fenced area with your own HOT TUB! The SPACIOUS master bedroom on the 3rd floor features a 3pc ensuite, large walk-in closet and 2 balconies to oversee the MOUNTAIN VIEWS! Option to add laundry room on 3rd floor (all connections available). Extra features include electric blinds (remote-operated), smart-wired technology, on-demand water heater, low strata fees. Conveniently located close to schools, parks, and transportation. Great for investment or make it your own home. Call us now to book a showing! (id:52811)
Sutton Group-Alliance R.e.s.
2125 Atkinson Street Unit# 605
Penticton, British Columbia
Introducing this centrally located 2-bedroom, 2-bathroom corner-unit condo in the highly sought-after Athens Creek Towers, known for its steel and concrete construction. This well-designed home offers a bright, modern living space with an open-concept kitchen featuring stainless steel appliances, perfect for cooking and socializing. The main living area is framed by oversized windows that flood the space with natural light, complemented by a cozy fireplace that enhances the home's warm, inviting atmosphere. Step out to the covered deck, which offers views of the treed walkway, mountains, and cityscape, providing a peaceful outdoor retreat. The primary bedroom is generously sized, offering a walk-in closet and a private 3-piece ensuite for added convenience. The second bedroom is versatile, suitable for guests, a home office, or a hobby room. This condo offers exceptional senior living with nearby amenities like Cherry Lane Mall, schools, parks, and on-site conveniences such as a storage locker, fitness center, guest parking, and fully secured underground parking. Fairly priced, this home is a great opportunity and won’t last long. Click on the PLAY button above for a 3D interactive photo floor plan. (id:52811)
RE/MAX Penticton Realty
196 Summer Wood Drive
Kelowna, British Columbia
This almost new custom home in the prestigious Wilden area is loaded with luxurious finishing's and thoughtful upgrades. The open concept main floor features soaring vaulted ceilings that create a spacious & airy atmosphere, a custom stone fireplace adding warmth and elegance & a chef inspired kitchen complete with Bosch appliances, quartz countertops & a farmhouse sink! The partially covered deck provides an amazing outdoor living experience! It's accessible from both the dining area and living room sliding doors and the automatic shades offer complete privacy & shade or keep them open to enjoy the breathtaking valley & mountain views. The master bedroom is generous in size and includes a spa-like ensuite featuring heated tile floors, a custom tile shower, a soaker tub and access to the walk-in closet with custom shelving. The lower level of the home has a huge rec room that's roughed in for a wet bar (could be suited), 3 bedrooms, a bathroom & over 250 SF of unfinished area. There is also access to the stamped concrete patio and to the backyard with a roughed-in sunken hot tub area. Other notable features of the home include; an ICF construction, motorized window coverings, topless glass deck railings, a dual stage water filtration system plus much more! This desirable neighborhood is known for it's access to nature, with endless hiking & biking trails only steps away. This home is in showroom condition, here's your chance to own an almost new home without the GST! (id:52811)
Royal LePage Kelowna
2100 Boucherie Road Unit# 8
West Kelowna, British Columbia
Discover the epitome of lakeside living in this immaculately renovated rancher townhome, nestled in the highly sought-after Bay Vista development of West Kelowna (freehold property). Just steps away from Okanagan Lake, Gellatly Bay and pristine beaches, this 3-bedroom, 2.5-bathroom home offers unparalleled comfort and elegance. This is not your typical townhome, as it resembles more of a single family walkout rancher with the only shared wall being the next door's garage. Upon entering, you're greeted by exquisite white oak floors and a bright, open floor plan that invites natural light throughout with 3 sun tube skylights and vaulted ceilings. The main floor features a spacious living room with a cozy gas fireplace. The gourmet kitchen boasts white quartz counters, a double oven, and an induction stove. Entertain effortlessly with two covered patios overlooking lush landscaped surroundings and a peek-a-boo lake view. Large primary bedroom with ensuite, walk in closet, and central vacuum. Downstairs is a spacious family room, walk-out basement with 2 spare bedrooms, ensuring ample space for guests or family. With almost 2,500 sq ft of living space and a 2 car garage, this home blends luxury with practicality. Bay Vista offers proximity to all amenities including shopping, restaurants, and scenic trails. Don't miss the opportunity to own this exquisite townhome offering the finest in West Kelowna's luxury lakefront lifestyle. (id:52811)
Royal LePage Kelowna
2137 Carmi Road
Penticton, British Columbia
Stunning new luxury estate rancher designed for both relaxation and entertainment! Enjoy breathtaking views of the City and both Okanagan and Skaha Lake. Ideal for entertaining the home boasts a pool, hot tub, outdoor kitchen. For car buffs the property includes an 40 x 60 workshop/car barn with over height door plus garages for both the living spaces. The home features two distinct wings- the main wing encompasses an ample living space with a one-of-a-kind kitchen perfect for culinary enthusiasts, master bedroom with amazing ensuite and closet space, a gym and 2 studio/workspaces. The other wing has its own kitchen, additional bedrooms and a den. The wings and be divided to create two separate living quarters. Tons of parking space is available for your recreational vehicles and toys and a 600 amp electrical service. This property has everything you need to enjoy the Okanagan lifestyle to the fullest. (id:52811)
Sotheby's International Realty Canada
Century 21 Assurance Realty Ltd












