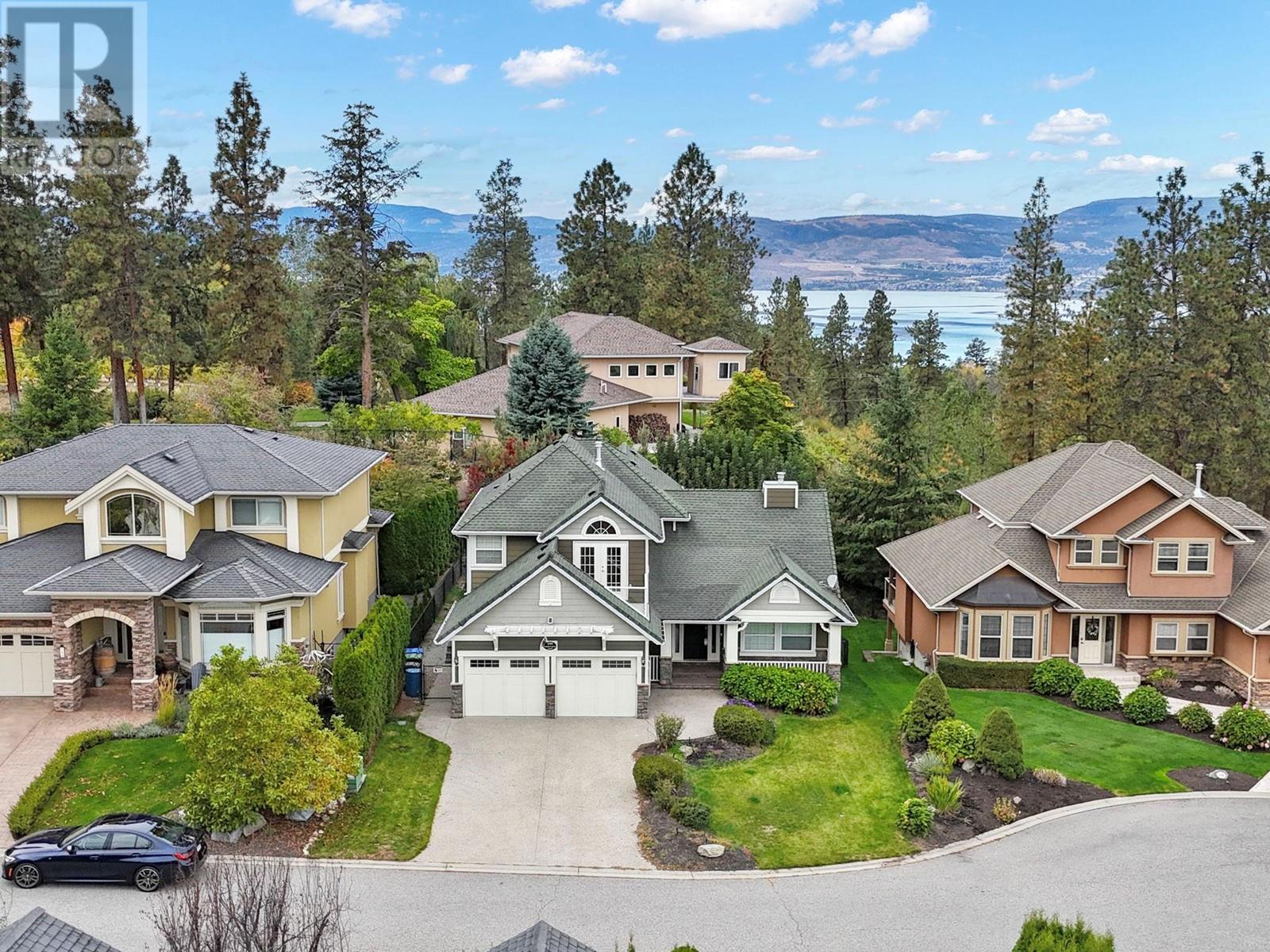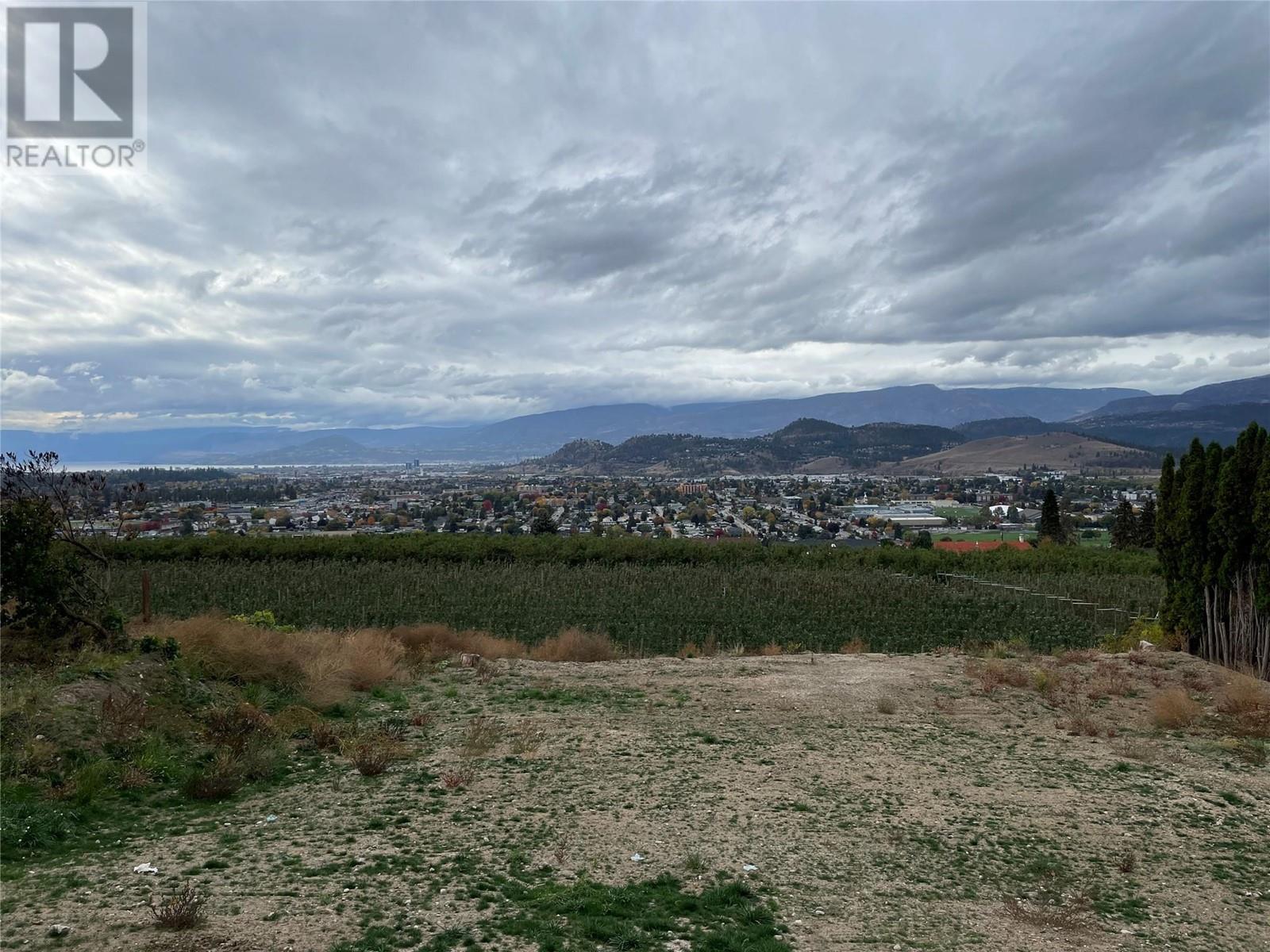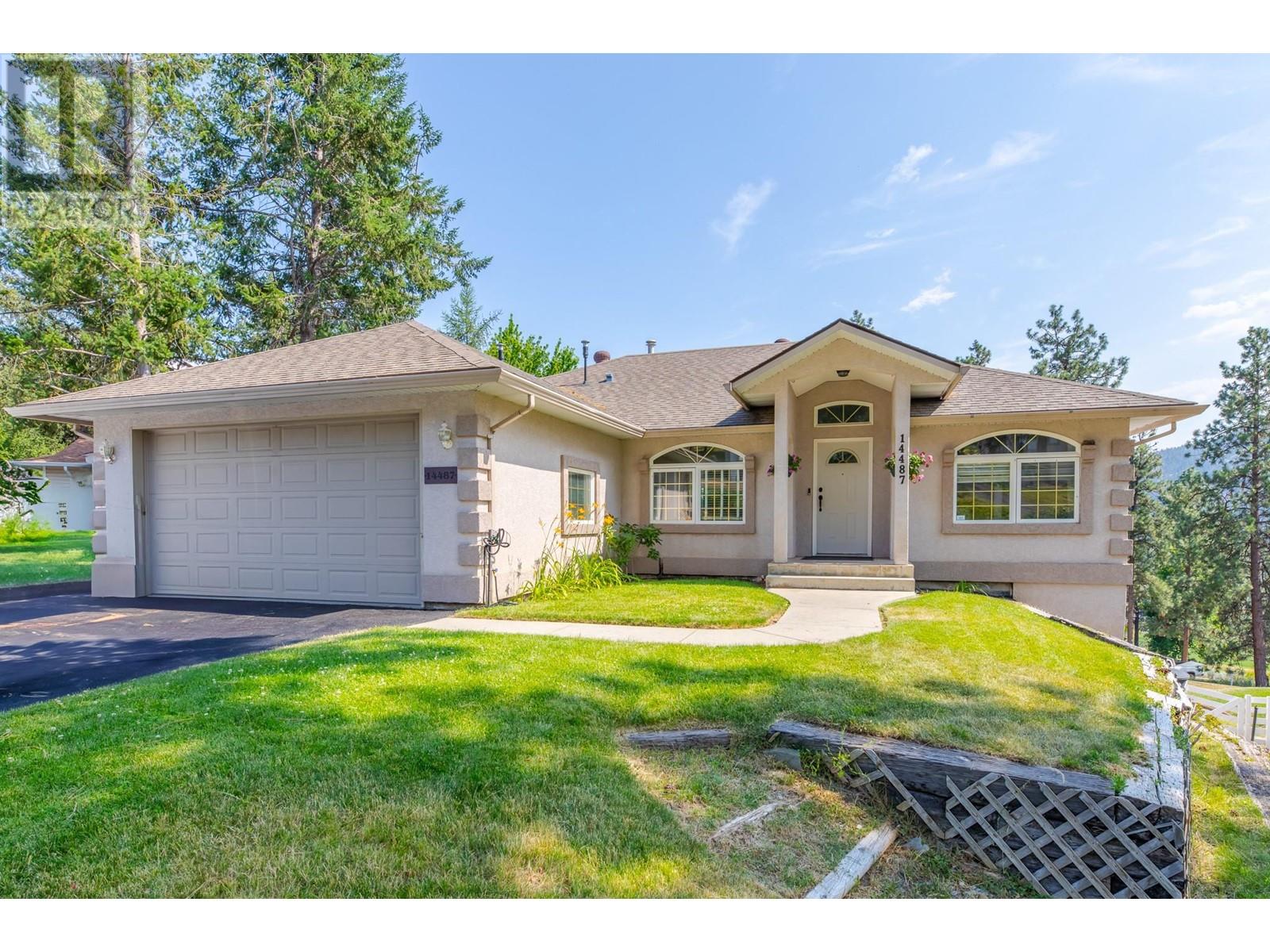Pamela Hanson PREC* | 250-486-1119 (cell) | pamhanson@remax.net
Heather Smith Licensed Realtor | 250-486-7126 (cell) | hsmith@remax.net
590 Arbor View Drive
Kelowna, British Columbia
Welcome to the Quarry neighbourhood of Upper Mission! This fabulous 4 (could be 5) bedroom, two office/den, 3.5-bathroom family home has excellent street appeal & is fully finished with a level w/o basement, which has been roughed-in for a suite. The vaulted entrance plus a main floor office with a double-sided f/p is the perfect cozy spot for homework or office work. Spacious great room with gleaming hardwood floors, floor-to-vaulted ceiling stone gas fireplace, large windows & double garden doors to the paver-stone deck overlooking the tiered and lush green backyard that backs onto ALR zoning. Great for entertaining, this home has a spacious dining area with direct access to the back patio w/gas bbq hookup & a spacious kitchen w/eating bar & ss appls, including a gas range. The main floor laundry is off the kitchen, with convenient access to the double garage. The upper level has three bedrooms, one with vaulted ceilings and a comfortable balcony, a private primary suite with a peekaboo lake view, a walk-in closet & a 5-piece ensuite complete with a separate soaker tub. The lower walk-out level has side-yard access for a one-bed suite (already roughed in) or home-based business & electrical rough-in for a hot tub on the lower patio. This lower level also has a separate gym/bedroom/family room or kids' pay area space! Super location close to schools, shops, parks, trails & transit. Your family will love this spot! ***Some photos have been virtually staged*** (id:52811)
Royal LePage Kelowna
158 Deer Place Unit# 105
Penticton, British Columbia
Introducing Edgeview, an exclusive 14 townhome development offering a unique location with unobstructed valley and city views. Bright, open and functional, these 4 bedroom, 4 bathroom homes have professionally planned spaces with modern Okanagan finishes inside and out. Insulated concrete walls between the homes ensure comfort and privacy. Each home features a single car garage pre wired for EV charging and two additional parking spaces. The main floor is highlighted by an exceptional kitchen with quartz countertops, ample dining space and seamless access to one of the 2 covered and private decks. Above has 3 bedrooms including a primary bedroom with a large walk in closet, 4 pc bathroom with double sinks, laundry room and a tiled shower with frameless glass. The daylight basement has an additional bedroom, generous family room, storage and covered deck. A unique private pocket park caps this project and delivers a harmonious balance of nature and urban design. GST applicable. (id:52811)
RE/MAX Penticton Realty
424 Gibson Road
Kelowna, British Columbia
Stunning Residential Lot with Panoramic City and Lake Views! Discover the perfect canvas for your dream home on this exceptional residential lot, boasting breathtaking panoramic views of both the city skyline and Okanagan lake. Imagine waking up to sweeping vistas that stretch as far as the eye can see, offering the best of both urban and natural beauty. This premium lot comes with the freedom to build at your own pace—no time restrictions! Whether you're planning to start construction soon or looking for the ideal investment for the future, this property is ready to accommodate your vision. Don't miss this rare opportunity to own a slice of paradise with unmatched views and endless possibilities! (id:52811)
Exp Realty (Kelowna)
570 Sarsons Road Unit# 8 Lot# 40
Kelowna, British Columbia
Rare offering of a townhome at Southwinds. Original owner, beautifully kept home located in a more desirable spot of the complex on a quiet no through street. Enter into a welcoming foyer then through to an open floor plan with high ceilings providing a bright, spacious feel. Entertainers kitchen open to dining and living area complete with a gas fireplace for those cozy nights. From the living room step out to the patio that has been expanded for fabulous, private, outdoor space in a peaceful setting. Large primary bedroom on the main, 2 more oversized bedrooms on the second level plus an open sitting area/den and office station . Bonus of a full unfinished basement just waiting for your ideas or makes storage space a breeze. No need for a gym membership with access to a Club house offering indoor pool, well equipped gym, social area. Lovely center garden with water fountain, walking path, dog area. Enjoy a short stroll to Okanagan Lake. Close to shops, restaurants, amenities. Have your Realtor book your private viewing of this fabulous home. One cat or dog, 15"" at shoulder (id:52811)
Macdonald Realty Interior
C/o Listing Office 120-565 Bernard Ave
Kelowna, British Columbia
Established in 1986, this successful, turn-key diesel injection business is located in a scenic lakeside community. With nearly 40 years of successful operation, it is known for exceptional customer service and offers comprehensive services including repair, rebuilding, and calibration. Supported by a skilled team and advanced equipment, this established business boasts a strong local reputation and is equipped to handle a wide range of diesel engine needs. Please do not contact the shop or its employees directly; all communications must be directed through Business Finders Canada. (id:52811)
Business Finders Canada
6212 Haker Place
Peachland, British Columbia
Tucked away at the end of a cul-de-sac, and walking distance to hiking and mountain bike trails, this charming walk-out rancher has been meticulously cared for. The walk-in level boasts a rare 3 bedrooms up and 2 full bathrooms. The freshly renovated ensuite stands out with a frameless glass shower, elegant white oak vanity, and striking black fixtures. The kitchen is both stylish and functional, featuring white shaker cabinets, stone countertops, a gas range, and newer stainless steel appliances, all complemented by a convenient sit-up bar. The open concept design effortlessly connects the kitchen to a large dining area and a spacious living room, where vaulted ceilings and a cozy gas fireplace create a warm and inviting atmosphere. Both the dining and living rooms open onto a partially covered, expansive deck - perfect for soaking in the breathtaking lake views. The tiered yard is a gardener's paradise with newly rebuilt retaining walls, mature, irrigated gardens, and a picturesque gazebo. The lower level offers versatility with a large rec room, a 4th bedroom, full bathroom, laundry, and ample storage space. This home has been thoughtfully updated, including a new water main, PEX plumbing (2022), AC (2023), and a hot water tank (2023), ensuring peace of mind for years to come. (id:52811)
Royal LePage Kelowna
720 Commonwealth Road Unit# 1
Kelowna, British Columbia
Absolutely gorgeous Manufactured home in MeadowBrook MHP. Close to all amenities, airport, golf courses. Features 2 beds, 1 bath. $75,000 in upgrades as follows: Windows, siding, Central Air, Poly B changeout, water softener with filtration, kitchen and bathroom cabinets, floors and sinks. New Countertops, New Toilet and shower, New paint throughout. 3 year old appliances. New shed with shelving. Nothing to do here but move in and enjoy. Covered carport and deck. Large backyard that gets morning, noon and evening sun. Pad rent $548, includes water, sewer, garbage pickup. Conveniently located 1 minute from Lake Country down Commonwealth Road. No Age Restrictions. Perfect for first time buyers or retirees! (id:52811)
2 Percent Realty Interior Inc.
165 Mccurdy Road
Kelowna, British Columbia
This is an excellent development opportunity. This Amazing opportunity is looking for someone to put their ideas to work on this .46-acre property, which is located on all major corridors, near shopping and schools. The property has 2 street frontages and could be subdivided as each new lot would meet the 13 m width regulation. This would create an opportunity for 2 MF1 lots up to 6 units provided all development regulations can be met. These types of properties are becoming harder to find, flat, great location, and serviced. (id:52811)
Royal LePage Kelowna
4129 Westside Road
Kelowna, British Columbia
This exceptional 1.62-acre waterfront lot, nestled along the shimmering shores of Okanagan Lake, beckons with unparalleled beauty and boundless potential. With the option to build a residence where accessing the over 400-foot wide beach is effortless. A new dock constructed with ThruFlow decking and steel piles offers a new boat lift and two seadoo lifts. This addition not only enhances convenience but also elevates the allure of the property. The lot’s elongated dimensions present a unique canvas, ideal for the creation of an architectural masterpiece. Imagination knows no bounds as you envision your perfect dwelling, seamlessly blending luxury and innovation amidst the natural splendor. Nestled within a gated community comprised of only four residences, this property is a short 20-minute drive from the bridge. Moreover, it presents an extraordinary opportunity to secure one of the most affordable waterfront lots on the lake today, paving the way for the realization of your waterfront dream home. (id:52811)
Sotheby's International Realty Canada
14487 Sutherland Place
Summerland, British Columbia
This beautiful 5-bedroom rancher plus den is located in a quiet cul-de-sac in Deer Ridge, offering stunning views of Prairie Valley! The formal living and dining room have original hardwood floors, a gas fireplace, and large windows, plus French doors that lead to a sun deck for entertaining. The spacious kitchen features newer stainless steel appliances and an eating nook, with access to the deck. A den, a second bedroom, and a primary bedroom with a 4-piece ensuite and walk-in closet concludes the main floor. The lower level offers an extra guest bedroom and a storage room/playroom to the main living space. There is also a 2-bedroom in-law suite with a separate entrance and its own view deck. A double car garage, RV parking, and plenty of outdoor space makes this a wonderful home for the Okanagan lifestyle! Contact your Realtor for a viewing! (id:52811)
Parker Real Estate
1115 King Street
Penticton, British Columbia
3 Bedroom, 2 full bathroom home resides in a friendly and convenient neighbourhood surrounded by well cared for homes! This bright 1900sqft home offers many updates including plumbing, flooring throughout the upper level, newer kitchen with stainless steel appliance package and newer roof (done in 2021) to name a few! Main floor includes the primary bedroom, second bedroom, 4 pc bath, laundry, kitchen, dining and living room. The lower level consists of one additional bedroom, a great sized media room, gym/office flex area, 3 pc bathroom and a workshop. Currently rented at $2800/month, enjoy the rental income from fantastic renters until you’re ready to move in! Additional side door access gives possibilities for an additional suite downstairs. This property is located in the new zoning areas mandated by the province to allow up to three secondary suites on the lot, see municipality for further details! With beautiful west facing sunset views from the spacious backyard, you will enjoy all those summer evenings that beautiful Penticton has to offer! Conveniently located near IGA and one of the tastiest 5 star vietnamese restaurant nearby!! This home is a must see for serious shoppers! Book your showing today. (id:52811)
Parker Real Estate
6500 Macdonald Place
Summerland, British Columbia
Stunning views from this well presented and updated 4-bedroom, 3-bathroom lakeview home. Open concept living area on the main with a beautiful kitchen featuring detailed cabinetry, granite counters, stainless appliances with a gas range, and a butler’s pantry. Spacious office with built-ins and a master suite complete with hardwood floors, ensuite with separate shower and walk in closet, plus access to the deck to take in the view. One level living with laundry on the main plus a second hook up downstairs where you find three more bedrooms. Large rec space with pool table and bar seating plus a tv lounging area with a gas stove for added warmth and ambiance. French doors lead to the lower deck and access to the yard with manicured grounds complete with 2 cherry , 1 pear, and 2 apple trees plus a storage shed for your gardening needs. Underground irrigation plus newer furnace and A/C in the last 2-3 years and new roof in 2024. (id:52811)
Royal LePage Parkside Rlty Sml












