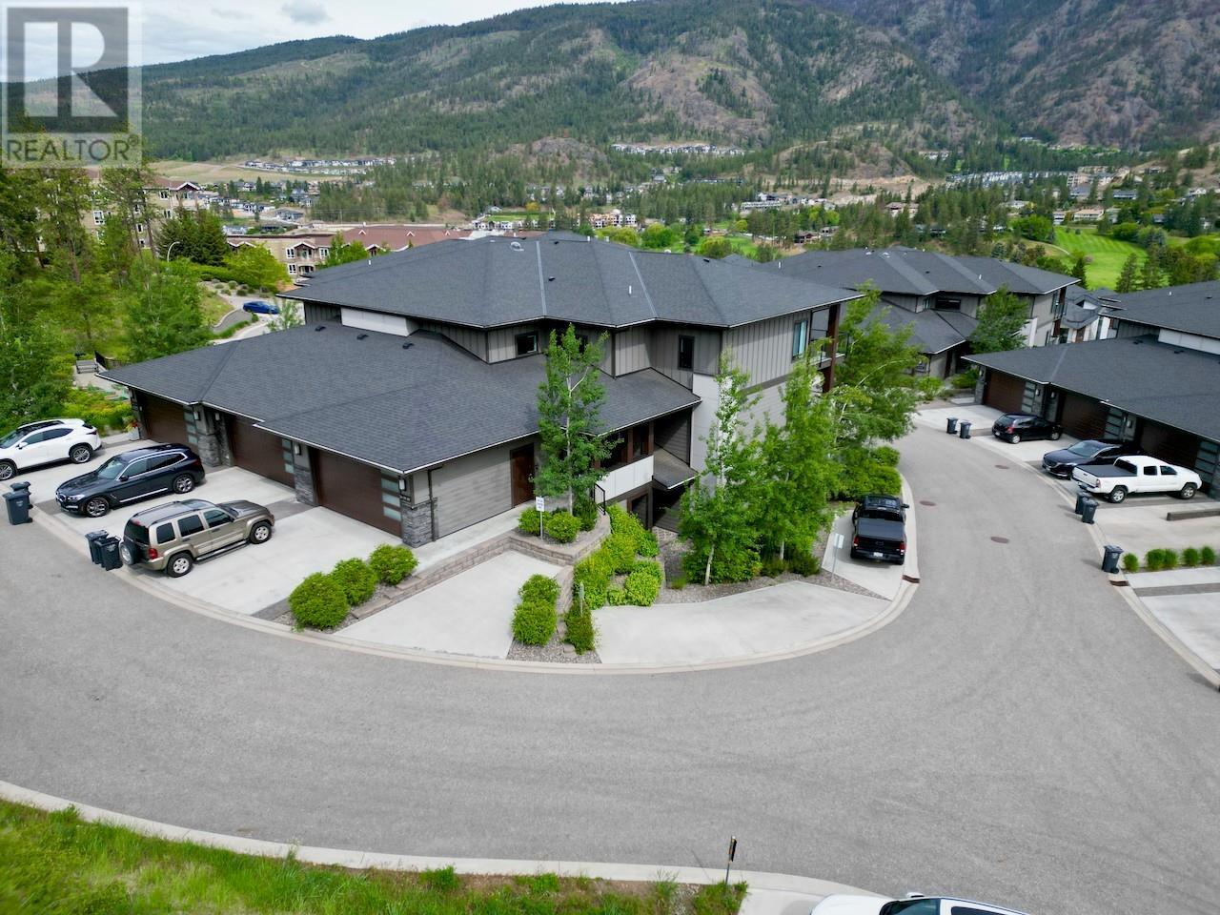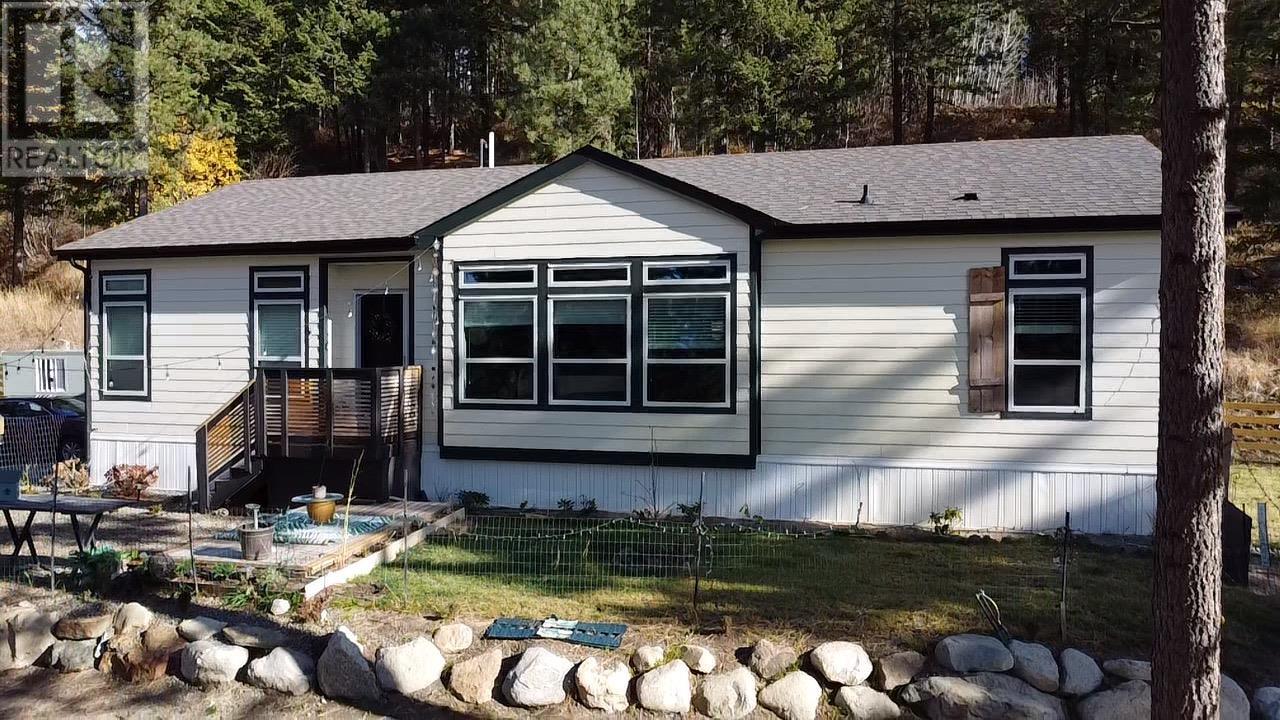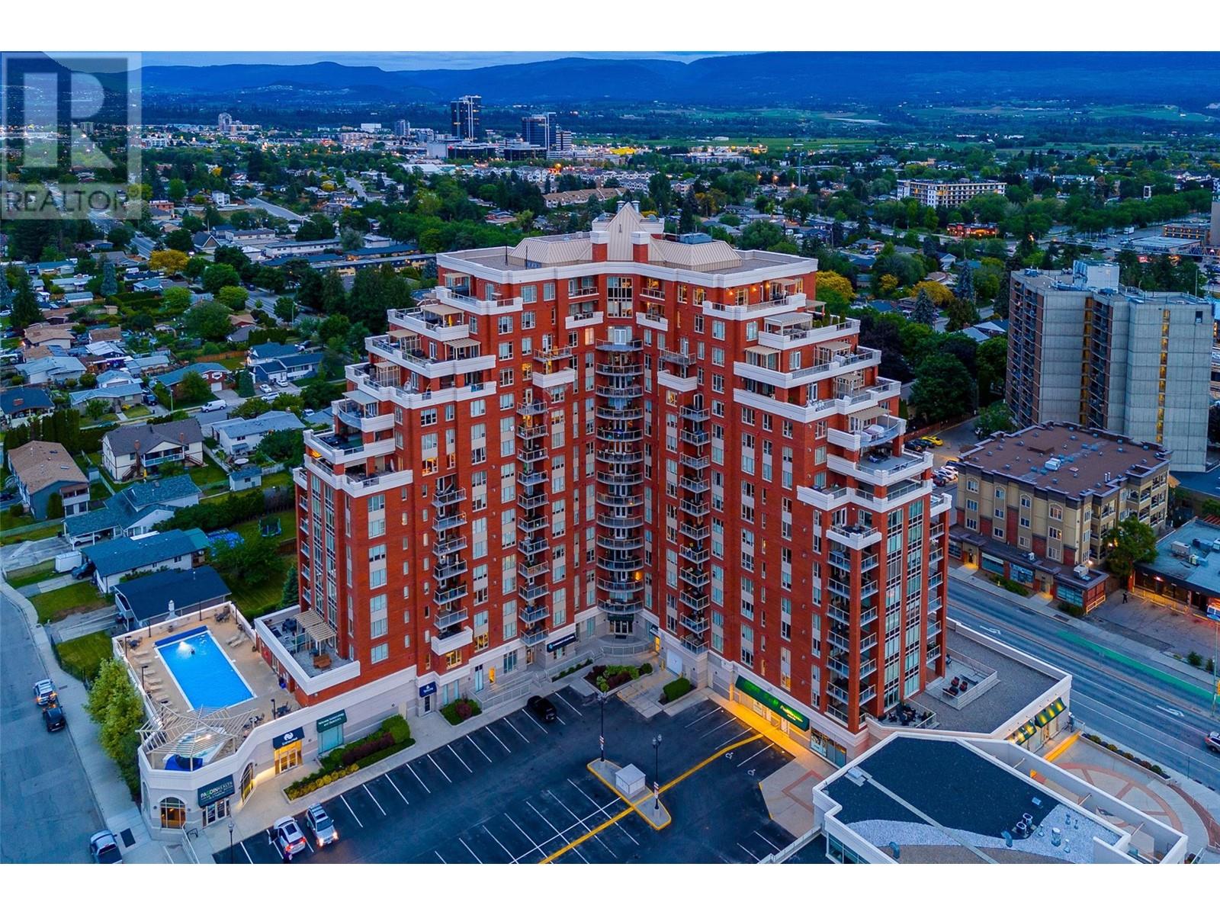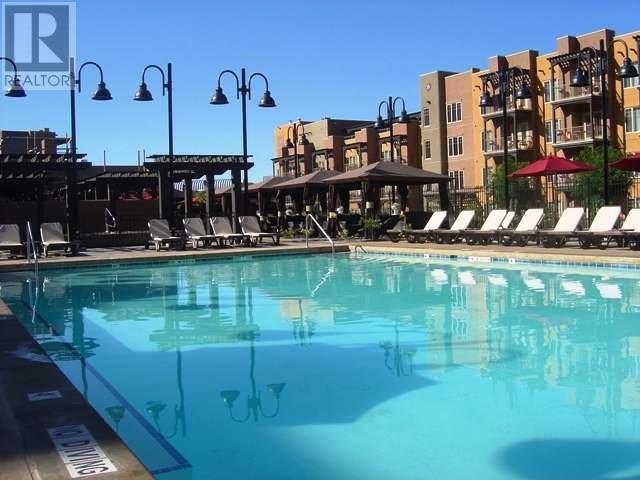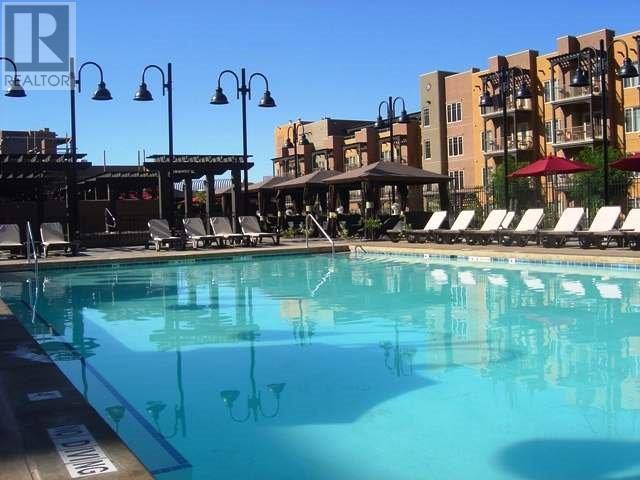Pamela Hanson PREC* | 250-486-1119 (cell) | pamhanson@remax.net
Heather Smith Licensed Realtor | 250-486-7126 (cell) | hsmith@remax.net
2161 Upper Sundance Drive Unit# 28
West Kelowna, British Columbia
LUXURIOUS “ONE LEVEL” CORNER TOWNHOME with 1469 SF of Upscale Living and No Stairs in Desirable “Camber Heights”! Exceptional craftmanship includes 9’ ceilings, recessed ceiling features, lots of natural light streaming through huge windows, wide plank white oak floors, heated tile floors in bathrooms, and more! Open spacious plan with 2 full Bedrooms plus a Large Den or Bedroom for Guests! Large open Great Room and Dining Room area with a feature rock gas fireplace, modern wallpapered feature wall, recessed ceiling and a big Picture window to enjoy the view of mountains. Gourmet kitchen with tons of cabinets and counter space, Quartz counters, pendant lighting, massive island, soft close cabinetry, 5 burner gas range, upscale stainless appliances, B/I microwave & pantry. Huge covered deck with room to BBQ (gas oulet) and lounge -enjoy your morning coffee in the sunshine, quiet shaded dinners & panoramic views. Spacious primary suite offers an impressive retreat with a large 4-piece en-suite, big shower, heated tile floors & walk in closet. Wheelchair accessible, Attached shared garage plus one outside parking space, separate extra large storage room. Bonus Access to a community garden, Camber Heights is located in the sought after Shannon Lake community close to schools, parks, convenience, grocery, golf & transit. Pets: 2 Dogs or 2 Cats, or 1 Dog and 1 Cat. No vicious breeds, no size restrictions. A truly wonderful “No Step” luxury townhome! (id:52811)
Royal LePage Kelowna
1020 Bullmoose Way
Osoyoos, British Columbia
Uncover the warmth and charm of this spacious single story property with a total of 1555 square feet located on Anarchist mountain. This delightful home offers 3 comfortable bedrooms and 2 full bathrooms. The Primary Bedroom has a sizeable ensuite bathroom offering plenty of room to refresh and rejuvenate. The home's heart lies in its generously proportioned living room and kitchen with eating area. Practical separate laundry room with full closet. Delight in the views or venture out to either porch to take in the serenity of the surroundings. Embrace the perfect blend of comfort and functionality in this versatile and inviting home location on just over 3 acres!! (id:52811)
RE/MAX Realty Solutions
1160 Bernard Avenue Unit# 1702
Kelowna, British Columbia
THE CROWN OF CENTURIA a luxurious Penthouse with unbeatable panoramic views of the Okanagan Lake and Kelowna. Experience the best of luxury living in this expansive penthouse, offering unparalleled elegance and breathtaking peacefulness the moment you walk in the door. This sophisticated residence features coffered ceilings, sparkling crystal chandeliers, and rich hardwood floors throughout. The exceptionally crafted kitchen with professional grade appliances, two dishwashers, quartz-granite counter tops and an L-shaped center island is perfect for a classy yet cozy gathering. Floor to ceiling windows and 10-foot coffered ceilings is an entertainer’s paradise, seamlessly transitions to multiple patio spaces with stunning panoramic views at every turn. An adjacent custom wine room is ideal for showcasing your favorite wines and the state-of-the-art home theater creates the ultimate cinematic experience in the comfort of your home! The primary ensuite is worthy of magazine covers, an entire home spa with a gas fireplace, glass shower, jacuzzi tub and spacious walk-in closet. 4 underground parking stalls. Residents of Centuria can enjoy an outdoor swimming pool, hot tub, steam and sauna rooms and a fitness center. Located in the heart of the vibrant downtown Kelowna, a short elevator ride to a coming soon grocery store, pharmacies, doctors, dentist offices and only a short stroll to the beach, marina, restaurants shopping and the best the vibrant Bernard Ave has to offer. (id:52811)
Royal LePage Kelowna
11715 Quail Ridge Place
Osoyoos, British Columbia
Spacious View Home near Osoyoos Golf Course. 4 bedroom, 3 bathroom RANCHER with walk-out basement (SUITE POTENTIAL) and fenced backyard. Incredible views of Osoyoos Lake & Town, golf course & mountains. Bright and airy with skylights, Bay windows. Tiled & carpeted floors for easy-care & comfort. Gorgeous solarium off Master with panoramic views, mirrored for privacy & heated for year-round use and with access to large deck off Family Room & Kitchen. Pull-out shelves in pantry. Fireplaces in Living & Family Rooms. Laundry on Main. Lower level is perfect for visiting family & friends. Huge Rec Room, perfect size for a pool table or ping pong table, with a large patio & garden area right outside, hedged for privacy and perfect for a hot tub or maybe even a pool. Attached Double Garage. (id:52811)
Real Broker B.c. Ltd
6008 Princess Street
Peachland, British Columbia
Somerset Heights is Peachland's exclusive collection of Premium Homes. In the heart of the Okanagan lies Somerset Heights, where luxury intertwines with the essence of the region. This nearly completed home offers 2,054 square feet of interior living space, plus an additional 532 square feet of exterior living space spread across two decks and a patio. A private elevator ensures comfort and accessibility as you transition throughout 4 exquisitely designed living levels. Expansive windows allow the home to be bathed in natural light and well-planned layouts plus soaring 9'6” ceilings infuse each room with a feeling of spaciousness, while custom finishes add a touch of elegance and comfort to your experience. Luxury extends beyond the view with spacious walk-in closets featuring built-in organizers, heated flooring in the bathroom for added comfort during cooler months, and a fully tiled shower enclosure for a seamless and sleek appearance. Enjoy the soothing nature of the rain shower, complemented by a convenient built-in bench and wall niche to neatly tuck away all your personal belongings. Additional highlights include a double car garage wired for EV charging and two extra driveway spaces. Whether entertaining guests or seeking quiet relaxation, expansive outdoor areas offer an idyllic setting, complemented by meticulously manicured landscapes. This is a presale opportunity with 8 homes currently available. Sales Gallery located at 5992 Princess St, Peachland. Price + GST (id:52811)
Faithwilson Christies International Real Estate
Mla Okanagan Realty
5533 Foothill Court
Kelowna, British Columbia
This remarkable Modern Farmhouse build by Sable Bay Homes offers an impressive 2-storey design with 5 bedrooms and 5 bathrooms, providing over 4,300 sq ft of luxury living. Interior design features were carefully curated by Isabey Interiors to elevate the home's elegance. The open main floor plan showcases 10' ceilings, a spacious great room with a gas fireplace, dining area, pantry, and a gourmet kitchen. Take the stairs to the upper level to discover an exquisite primary bedroom with a 5-piece ensuite and walk-in closet, 3 additional bedrooms (one with its own ensuite), another full bathroom, laundry room, and a generously sized bonus room. On the lower level, there is a wine cellar, full bathroom, a large rec room, gym, and ample storage. Additional amenities include an oversized 2-car garage with a car charger rough-in, energy-efficient LED lighting throughout, Control4 home automation/music system, and a heated in-ground saltwater pool. Nestled on a quiet cul-de-sac in Kettle Valley's newest area, ""The Lookout,"" this family-oriented subdivision is within walking distance to a coffee shop, daycare, Chute Lake Elementary, community businesses, parks, hiking, and biking trails. The home comes with a 2-5-10 year new home warranty. Price PLUS GST. Measurements taken from the floor plan. (id:52811)
Coldwell Banker Horizon Realty
6709 Victoria Road S Lot# 13
Summerland, British Columbia
Discover the potential of your dream home in the charming town of Summerland, BC! This captivating property, positioned in the upper section of the Sedona Heights development, presents a blank canvas for your creative building ideas. Spanning 0.30 acres, the lot enjoys a prime cul-de-sac location, offering a tranquil setting for your future residence. Immerse yourself in the sought-after Okanagan lifestyle, surrounded by renowned wineries, premier golf courses, the pristine Okanagan Lake, and all the amenities your heart desires. Seize the opportunity to craft a home tailored to your vision in this scenic and vibrant community. (id:52811)
Stilhavn Real Estate Services
1200 Rancher Creek Road Unit# 128a
Osoyoos, British Columbia
1/4 share of a 1st floor, pet friendly, 2 bedroom 1139 sq. ft. corner suite located in the Sagebrush Building at Spirit Ridge Resort & Spa - part of the unbound collection by Hyatt. Features a large deck with spectacular views of the golf course & mountains. Fully equipped kitchen, custom furnishings, quality bedding & linens. Resort boasts golf course, vineyard, winery & desert center. Amenities include restaurant, spa, 2 pools, waterslide, hot tub & housekeeping. Stroll through the vineyard to beach & dock. When you are not enjoying your residence rely on the resort (managed by Hyatt) to book & manage your suite for others to enjoy and generate revenue for you. Many owner privileges & resort exchange opportunities. Property is NOT freehold strata, it is a pre-paid crown lease on native land with a Homeowners Association. HOA fees apply. All measurements approx. Photo's are not of exact unit. Live your dream and secure your lifestyle today! (id:52811)
Royal LePage Desert Oasis Rlty
1200 Rancher Creek Road Unit# 128c
Osoyoos, British Columbia
1/4 share of a 1st floor, pet friendly, 2 bedroom 1139 sq. ft. corner suite located in the Sagebrush Building at Spirit Ridge Resort & Spa - part of the unbound collection by Hyatt. Features a large deck with spectacular views of the golf course & mountains. Fully equipped kitchen, custom furnishings, quality bedding & linens. Resort boasts golf course, vineyard, winery & desert center. Amenities include restaurant, spa, 2 pools, waterslide, hot tub & housekeeping. Stroll through the vineyard to beach & dock. When you are not enjoying your residence rely on the resort (managed by Hyatt) to book & manage your suite for others to enjoy and generate revenue for you. Many owner privileges & resort exchange opportunities. Property is NOT freehold strata, it is a pre-paid crown lease on native land with a Homeowners Association. HOA fees apply. All measurements approx. Photo's are not of exact unit. Live your dream and secure your lifestyle today! (id:52811)
Royal LePage Desert Oasis Rlty
1200 Rancher Creek Road Unit# 128b
Osoyoos, British Columbia
1/4 share of 1st floor, pet friendly, 2 bedroom 1139 sq. ft. corner suite located in the Sagebrush Building at Spirit Ridge Resort & Spa - part of the unbound collection by Hyatt. Features a large deck with spectacular views of the golf course & mountains. Fully equipped kitchen, custom furnishings, quality bedding & linens. Resort boasts golf course, vineyard, winery & desert center. Amenities include restaurant, spa, 2 pools, waterslide, hot tub & housekeeping. Stroll through the vineyard to beach & dock. When you are not enjoying your residence rely on the resort (managed by Hyatt) to book & manage your suite for others to enjoy and generate revenue for you. Many owner privileges & resort exchange opportunities. Property is NOT freehold strata, it is a pre-paid crown lease on native land with a Homeowners Association. HOA fees apply. All measurements approx. Photo's are not of exact unit. Live your dream and secure your lifestyle today! (id:52811)
Royal LePage Desert Oasis Rlty
1200 Rancher Creek Road Unit# 128d
Osoyoos, British Columbia
1/4 share of a 1st floor, pet friendly, 2 bedroom 1139 sq. ft. corner suite located in the Sagebrush Building at Spirit Ridge Resort & Spa - part of the unbound collection by Hyatt. Features a large deck with spectacular views of the golf course & mountains. Fully equipped kitchen, custom furnishings, quality bedding & linens. Resort boasts golf course, vineyard, winery & desert center. Amenities include restaurant, spa, 2 pools, waterslide, hot tub & housekeeping. Stroll through the vineyard to beach & dock. When you are not enjoying your residence rely on the resort (managed by Hyatt) to book & manage your suite for others to enjoy and generate revenue for you. Many owner privileges & resort exchange opportunities. Property is NOT freehold strata, it is a pre-paid crown lease on native land with a Homeowners Association. HOA fees apply. All measurements approx. Photo's are not of exact unit. Live your dream and secure your lifestyle today! (id:52811)
Royal LePage Desert Oasis Rlty
1435 Cara Glen Court Unit# 114
Kelowna, British Columbia
Welcome to your next 3 bed/ 3 bath townhome in the family-friendly Glenmore neighbourhood! Built in 2022, the end unit townhome offers perks inside and out with plenty of natural light and privacy. The open-concept main floor is perfect for entertaining, with a sleek kitchen featuring two-toned cabinetry and stainless steel appliances, a spacious living area overlooking the front patio, and access to your back balcony. On the upper level, you’ll find all three bedrooms, including a spacious primary bedroom with a walk-in closet and 3-piece ensuite. The lower level offers an attached double-car garage with lane way access and visitor parking located directly beside the unit. Enjoy the peace of mind that comes with a 2-5-10 home warranty, and the outdoor charm of tasteful landscaping from your front door. Situated in the quiet setting of Glenmore near amenities like hiking and biking trails, Kathleen Lake, golf courses and schools you’ll be minutes away from Kelowna’s bustling downtown core and shopping for all your essentials. Want to learn more about this stunning home? Contact our team today to book your private viewing! (id:52811)
Royal LePage Kelowna

