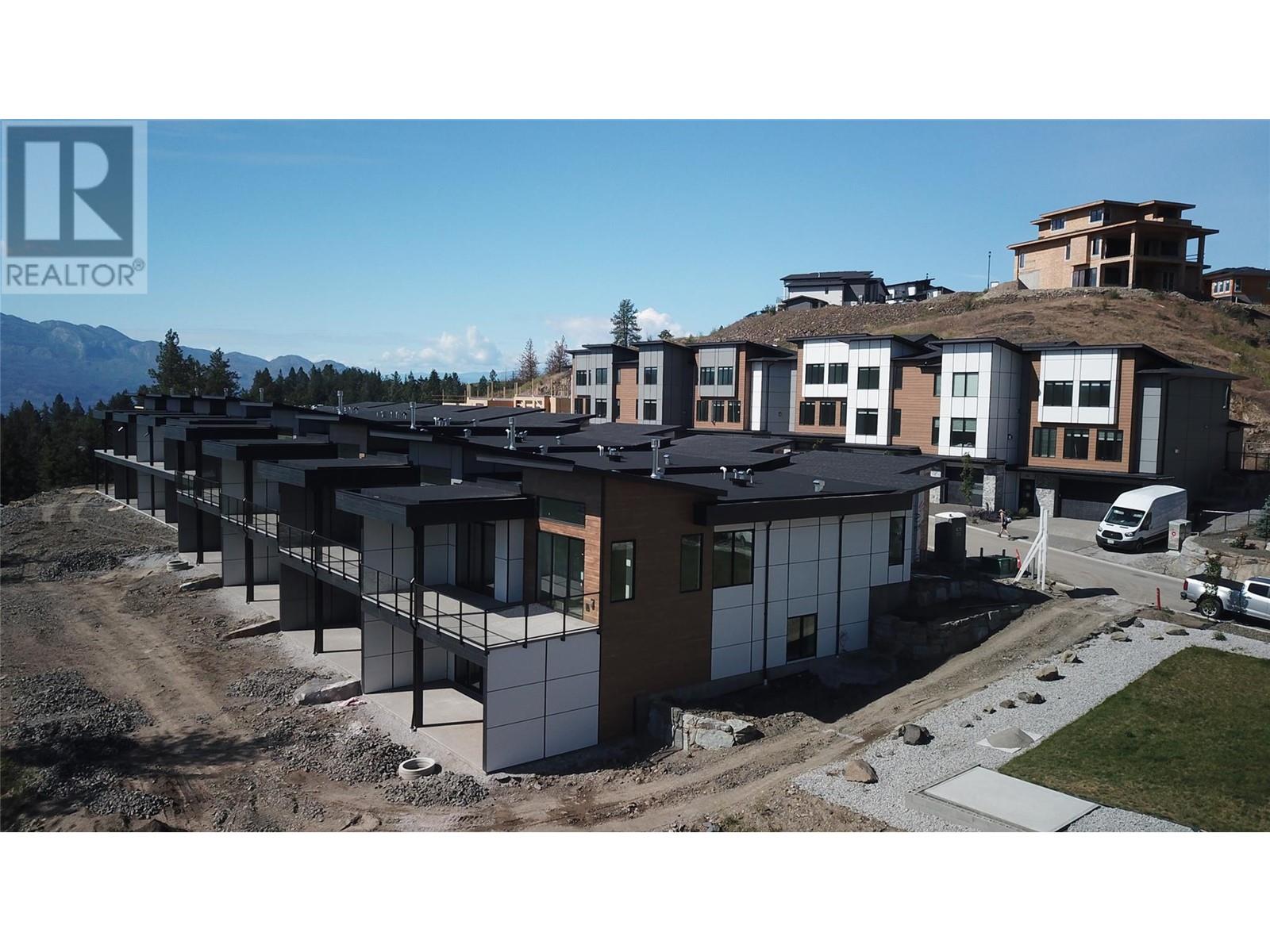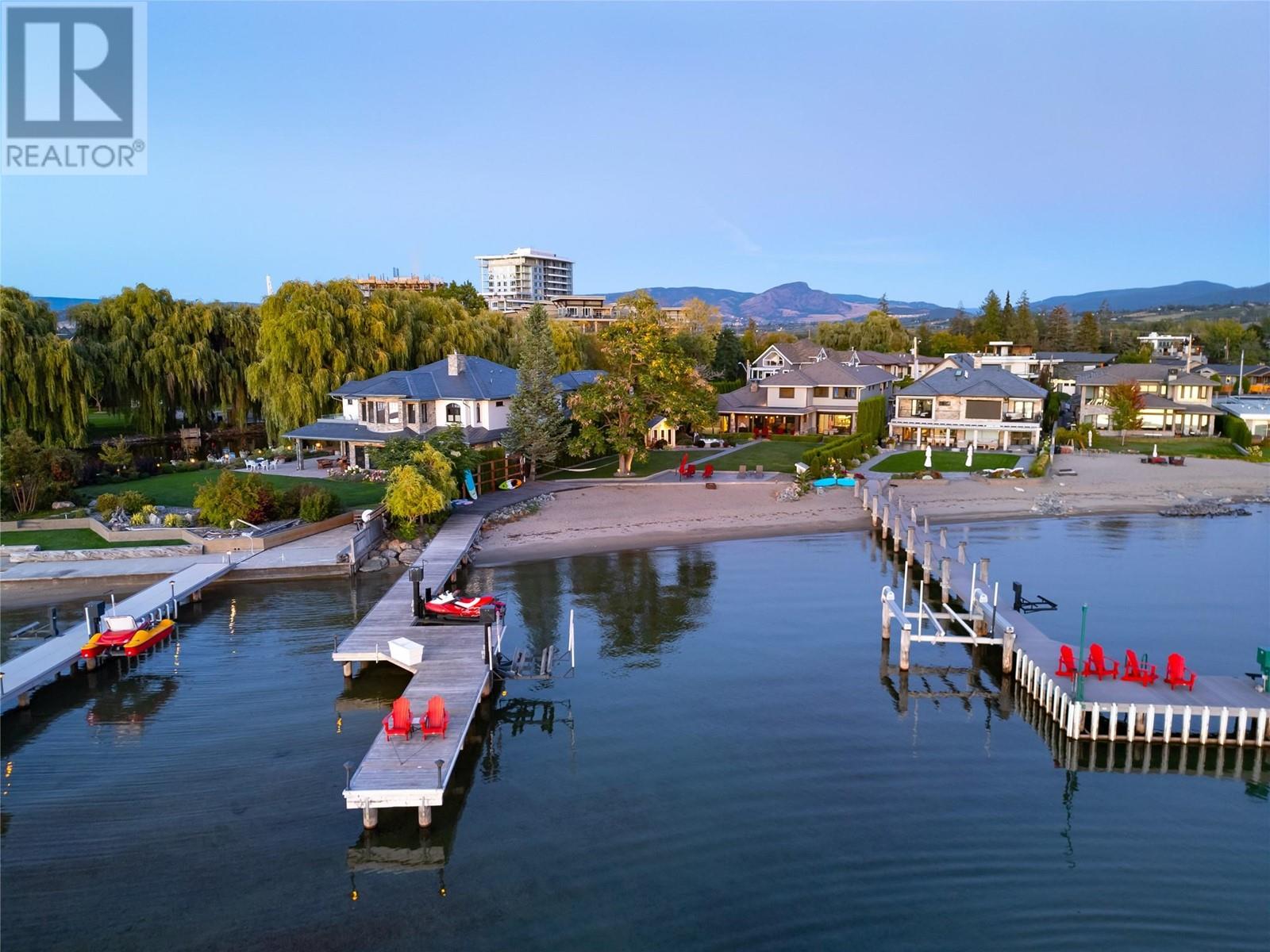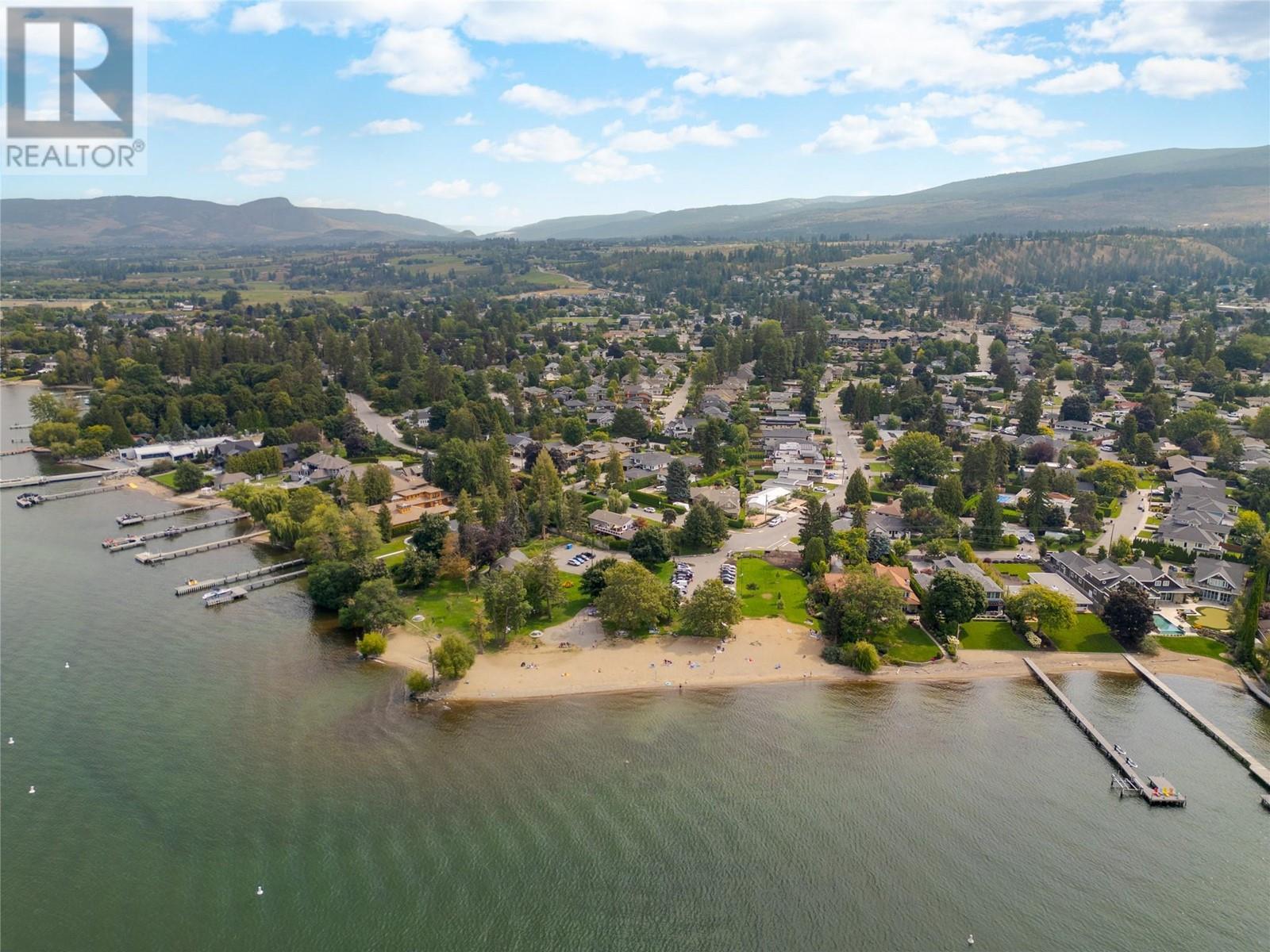Pamela Hanson PREC* | 250-486-1119 (cell) | pamhanson@remax.net
Heather Smith Licensed Realtor | 250-486-7126 (cell) | hsmith@remax.net
2835 Canyon Crest Drive Unit# 22
West Kelowna, British Columbia
Discover the best-value new townhomes in West Kelowna! Home #22 at Edge View is a 3-storey walk-up with 1,991 sqft of living space and $13,500 in upgrades! Inside, you’ll find 3 bedrooms, 3 bathrooms, a flex space, outdoor patio, and a double-car side-by-side garage. Large windows and 9' ceilings on the main floor make it feel bright and open! The kitchen has under-cabinet lighting, stainless steel appliances, a full-height backsplash, plus a separate dining area and direct access to your private back patio. The living room has a beautiful tile fireplace that complements the rest of the home’s interior. Upstairs, the primary bedroom has a walk-in closet and barn door leading to the ensuite with in-floor heating, a glass shower, double sinks, and a soaker tub. The top floor is complete with two additional bedrooms, a full bathroom, and a laundry area. Bathrooms throughout the home have been upgraded with engineered stone and quartz countertops. Advanced noise-canceling Logix ICF blocks built into the party wall make for quiet, peaceful living. 1-2-5-10 Year New Home Warranty, and meets step 3 of BC’s Energy Step Code. Plus, it's PTT-exempt for added savings. Tallus Ridge is a step away from everything you need, whether it be an escape to nature or access to lifestyle-based amenities. With a small fishing lake, golf course, and plenty of walking and biking trails nearby, Edge View is the perfect place to call home. Pictures of a similar home. Showings by appointment. (id:52811)
RE/MAX Kelowna
2835 Canyon Crest Drive Unit# 5
West Kelowna, British Columbia
Welcome to Edge View at Tallus Ridge, the best value townhome community in West Kelowna! Home #5 is the last end-home rancher walk-out in the community and sits at approx 2418 sq ft. Overlooking Shannon Lake, it's your opportunity to enjoy the best of the West Kelowna lifestyle. With the primary bedroom on the main floor, enjoy quick access to the kitchen, living/dining area, and laundry room. The primary ensuite includes a deluxe soaker tub, double sink vanity with under-cabinet lighting, semi-frameless glass shower stall, and a walk-in closet. The high-end modern kitchen includes premium quartz countertops, a slide-in gas range stove, a stainless steel dishwasher, and a refrigerator. Downstairs you’ll find 2 additional bedrooms and a full bath, a flex room, and a large recreation room. Relax on your partially covered deck and lower patio with amazing views of Shannon Lake and enjoy the convenience of a side-by-side garage. Advanced noise-canceling Logix ICF Blocks built into the party wall for superior durability and insulation. 1-2-5-10 Year New Home Warranty, meets Step 4 of BC's Energy Step Code. Shannon Lake is a 5-minute drive to West Kelowna shopping, restaurants, entertainment, and close to top-rated schools. Escape to nature with a small fishing lake, family-friendly golf course & plenty of hiking/biking trails. Move-in now! No PTT (some conditions may apply). *Photos of a similar unit. Showings by appointment. (id:52811)
RE/MAX Kelowna
2835 Canyon Crest Drive Unit# 6
West Kelowna, British Columbia
Welcome to Edge View at Tallus Ridge, the best value townhome community in West Kelowna! Home #6 spans approx 2418 sq ft. and overlooks Shannon Lake. With the primary bedroom on the main floor, enjoy quick access to the kitchen, living/dining area, and laundry room. The primary ensuite includes a deluxe soaker tub, double sink vanity, semi-frameless glass shower stall, and walk-in closet. The high-end modern kitchen includes premium quartz countertops, a slide-in gas range stove, a stainless steel dishwasher, and a refrigerator. Downstairs, you’ll find 1 additional bedroom and bath, 2 flex rooms, and a large recreation room. Relax on your partially covered deck and lower patio with amazing views of Shannon Lake and enjoy the convenience of a side-by-side garage. Advanced noise-canceling Logix ICF Blocks built into the party wall for superior durability and insulation. 1-2-5-10 Year New Home Warranty, meets Step 4 of BC's Energy Step Code. Shannon Lake is a 5-minute drive to West Kelowna shopping, restaurants, entertainment, and close to top-rated schools. Escape to nature with a small fishing lake, family-friendly golf course & plenty of hiking/biking trails. Move-in now! No PTT (some conditions may apply). *Photos of a similar unit. Showings by appointment. (id:52811)
RE/MAX Kelowna
511 Yates Road Unit# 211
Kelowna, British Columbia
Immaculate end unit - could be a show home! You will love coming home to this warm, spacious and bright top floor townhome. Enter through your private entry and ascend to the top floor where you are greeted with a vaulted ceilings allowing plenty of sunlight, an open concept floorplan leading to the chef's dream kitchen with granite center island, quality cabinetry, and ALL NEW upgraded appliances including washer/dryer. Relax and enjoy the ambiance of the fireplace in the winter with your extended mantle and relax on your covered sundeck in the summer! The master suite is sure to impress with double closets, an oversized shower, and granite countertops. Single car garage with access to the home from garage and additional parking outside. Pets are OK and no rental restrictions. The Pearwood complex was built with the use of steel ""I"" beams and concrete floors to reduce noise transfer, and a heat pump for extra-efficient heating/cooling. It won the Fortis BC Power Sense Conservation Excellence Award! It is located in a highly sought location just steps from Watson Road Elementary School, short drive to UBCO/ airport, walking distance to grocery stores, restaurants, and on public transit. This home is sure to impress; book your showing today! (id:52811)
2 Percent Realty Interior Inc.
5650 The Edge Place Unit# 110
Kelowna, British Columbia
Brand new and situated on a rare 0.44-acre property, this thoughtfully designed home boasts exceptional attention to detail and an outdoor oasis with a pool. Perched in an exclusive, gated community, which offers both privacy and security for peace of mind. Enjoy some of the most breathtaking views the city has to offer. Built by local builder Lakehouse Custom Homes for an elevated lifestyle offering seamless indoor-outdoor living. The gourmet kitchen features top-tier appliances & artisanal cabinetry, complemented by a fully equipped butler's pantry. The primary suite exudes opulence, featuring plush herringbone rug, panoramic views & a spa inspired ensuite alongside a spacious wardrobe. Ascend to a versatile loft area & ensuite bedroom offering flexibility. Descending the open staircase reveals a sprawling family room complete with a refined wet bar & wine room. 2 additional bedrooms, along with a multi-functional recreation space, cater to various lifestyle needs, whether it's a home gym, or golf simulation haven. Embrace the Okanagan summer by the sparkling pool, expansive patio & meticulously landscaped grounds. With a 3-car garage, ample driveway & additional parking, this residence epitomizes luxury. Crafted with the finest materials & meticulous attention to detail, this home embodies timeless architecture, marrying functionality with unparalleled grandeur. (id:52811)
RE/MAX Kelowna - Stone Sisters
3908 Bluebird Road
Kelowna, British Columbia
Exceptional lakeside property on a level lot, featuring a sandy beach, private boat lift, dock, pool-ready backyard, and a tastefully updated home. Located on a quiet cul-de-sac in one of Kelowna's premier neighborhoods surrounded by amenities, prized schools and more. Exclusive & gated this .38 acre lot is rare and private with a triple garage, and an oversized driveway. The principle living areas are designed to be open and extend naturally to the outdoor spaces and beach, creating a connection between the indoors and the beautiful lakeshore. Ideal for Okanagan summers, this excellent design provides the perfect setting for both relaxation and entertaining. The gourmet kitchen boasts premium appliances, an expansive island, and elegantly updated cabinetry with a timeless design, all opening to the dining and living rooms for a refined, connected living experience. Main level primary includes radiant in-floor heating, access to the outdoor oasis and a newly updated spa-like ensuite. Two guest bathrooms, a den/office & laundry completes the functional yet impressive main floor. Upstairs includes four bedrooms, ensuite bathrooms & a bonus room perfect for a family room, rec space, guest area or gym. The outdoor space is truly unique, featuring multiple patio areas with heaters for the cooler weather, electronic sun shades, mature landscaping & green space with a hot tub & sauna. Over 67 feet of beachfront & pristine waters in arguably one of the best neighborhoods of Kelowna. (id:52811)
RE/MAX Kelowna - Stone Sisters
4397 Hobson Road
Kelowna, British Columbia
Nestled in one of the most sought-after areas, this stunning rancher is perfectly positioned just steps away from Sarsons Beach. The home combines elegance & comfort, offering a warm, inviting atmosphere. As you step inside, you’ll immediately appreciate the attention to detail. From the intricate crown molding to the beautifully crafted stone fireplace & custom kitchen cabinetry, all complemented by sleek quartz countertops. The home’s layout is designed for seamless flow, making each space feel connected & purposeful. The formal dining room, situated just off the living area, is perfect for entertaining, while the open-concept kitchen & breakfast nook create a central gathering place. French doors from the dining nook open to a beautifully designed outdoor living space, complete with a covered patio, hot tub & fully-equipped outdoor kitchen. Mature cedars encircle the area, providing a private oasis perfect for relaxing. The home is thoughtfully divided into two wings. One side features the primary suite, a tranquil retreat with a spa like ensuite, along with two additional bedrooms. The opposite wing houses a spacious family room enhanced by a double-sided fireplace that adds warmth & ambiance. Upstairs, the guest quarters offer privacy & breathtaking lake views. Just steps from the lake, this home offers the quintessential Okanagan lifestyle—enjoy beach days, sunset walks & easy access to shopping, local amenities, renowned schools & more! (id:52811)
RE/MAX Kelowna - Stone Sisters
1057 Frost Road Unit# 105
Kelowna, British Columbia
This 3-bedroom rowhome at Ascent offers 1,564 sqft of well-designed space, with all the perks of a townhome and private ground-floor access—perfect for those looking for a little extra room. Inside, you'll find a bedroom and bathroom on the entry level, great for a tucked-away primary suite. Upstairs on the main floor, large windows brighten the open-concept living area. There’s a separate dining space and a stylish kitchen with quartz countertops, large-format subway tile backsplash, stainless steel appliances, soft-close cabinets, and a convenient half bathroom right off the kitchen. The top floor is complete with two more bedrooms, one with a spacious walk-in closet, along with a second full bathroom. You’ll also find an oversized laundry room, which doubles as great extra storage space. Need more? There’s a private 200+ sqft patio to enjoy outdoor living and two parking spots—one underground, and one by your front door. As a resident at Ascent, you'll have access to the community clubhouse, featuring a gym, games area, kitchen, patio, and more. Located in the desirable Upper Mission, you're steps from Mission Village at The Ponds, and just minutes from public transit, hiking and biking trails, wineries, and the beach. Built by Highstreet, this Carbon-Free Home is PTT-exempt, energy-efficient, and comes with double warranty. Photos are of a similar home. Showings by appointment only. (id:52811)
RE/MAX Kelowna
1057 Frost Road Unit# 218
Kelowna, British Columbia
Ascent is the Upper Mission’s inaugural condo community - and it’s unlike anything you’ve seen before. This spacious 2-bedroom, 2-bathroom second-floor corner unit is bright and open, with large windows and a generous 125 sq. ft. deck. Step inside and see the thoughtful design and contemporary finishings. The kitchen features a quartz countertop island with plenty of seating, a large-format subway tile backsplash, stainless steel appliances, including a ceramic stovetop, and soft-close cabinets with luxury hardware. The kitchen flows into the dining and living area. The primary suite includes a large bedroom, walk-in closet, and ensuite featuring a standing shower and quartz countertops. There’s also a second bedroom and another full bathroom, plus an oversized laundry room with plenty of extra storage space and an underground parking stall. At Ascent, residents have an exclusive clubhouse complete with a gym, kitchen, games area, and entertainment spaces. Located in Upper Mission, Ascent is steps from Mission Village at The Ponds, with public transit, hiking and biking trails, wineries, and the beach just minutes away. Built by Highstreet, this Carbon-Free Home includes double warranty, is built to the highest possible BC Energy Step Code, and has built-in leak detection for peace of mind. Plus, it's PTT-exempt for extra savings. Photos of a similar home, some features may differ. Showings by appointment only. (id:52811)
RE/MAX Kelowna
1057 Frost Road Unit# 117
Kelowna, British Columbia
Welcome to Ascent, Upper Mission’s first condo community. This two-level, 3-bedroom rowhome offers more than your typical condo layout, so you can enjoy extra space and functionality. With private ground-floor access, this condo features a flexible layout with a bedroom and bathroom on the lower level—ideal for a guest room, office, or a tucked away primary suite. The kitchen is outfitted with upscale fixtures, stainless steel appliances, quartz countertops, a subway tile backsplash, and a kitchen island with seating. The primary bedroom includes a walkthrough closet leading to a Jack and Jill bathroom, while a second bedroom, powder room, and an oversized laundry room with extra storage complete the home. This condo comes with two parking spaces, one underground, and one outside your front door. You’ll have exclusive access to the community clubhouse, featuring a gym, games area, kitchen, patio, and more. Located in Upper Mission, Ascent puts you just steps from Mission Village at The Ponds and minutes from hiking, biking trails, wineries, and the beach. Built by Highstreet, this Carbon-Free Home comes with double warranty and meets the highest BC Energy Step Code standards. It also features built-in leak detection for peace of mind and is PTT-exempt for extra savings. Photos are of a similar home; some features may vary. Showings by appointment only. (id:52811)
RE/MAX Kelowna
1057 Frost Road Unit# 206
Kelowna, British Columbia
This spacious 2-bedroom, 2-bathroom home at Ascent showcases a contemporary interior design and high-end finishes. Inside, the kitchen features a quartz island with bar seating, stainless steel appliances, soft-close cabinets with luxury hardware, and a subway tile backsplash. With plenty of windows and 9ft ceilings, the home feels bright and open. The kitchen seamlessly flows into the separate living and dining areas, which lead to your own private patio. The primary bedroom includes a walk-in closet and an ensuite with a standing shower and quartz counters. The second bedroom offers a pass-through closet with access to a full bathroom and tub. The oversized laundry room is equipped with energy-star-rated appliances and has plenty of storage space. Living at Ascent means enjoying access to the community clubhouse, complete with a gym, games area, kitchen, patio, and more. Located in the highly sought-after Upper Mission, Ascent is just steps from Mission Village at The Ponds, with public transit, hiking and biking trails, wineries, and the beach all just minutes away. Feel the Highstreet difference with this Carbon-Free Home that comes with double warranty, adheres to the highest BC Energy Step Code standards, and features built-in leak detection for peace of mind. Plus, it’s PTT-exempt for extra savings! Photos are of a similar home. Showings by appointment only. (id:52811)
RE/MAX Kelowna
1057 Frost Road Unit# 211
Kelowna, British Columbia
Discover elevated living at Upper Mission’s first condo community. This spacious one-bedroom, one-bathroom condo offers an open-concept layout making excellent use of its approx. 659 sqft, including a separate living room and dining nook and seamless indoor-outdoor flow to your own private patio. The contemporary kitchen is equipped with stainless steel appliances, soft-close drawers and cabinets, quartz countertops, and high-quality finishes. The bedroom features a large closet and bright windows that flood the space with natural light, and the bathroom includes a tub, quartz countertops, and finishes that tie in beautifully with the rest of the home. An oversized laundry room with energy-star-rated appliances and ample storage space, along with a generous entryway closet, provide plenty of organization options. As a resident at Ascent, you'll have access to the community clubhouse, complete with a gym, games area, kitchen, patio, and more. Situated in the desirable Upper Mission, you're just steps from Mission Village at The Ponds and minutes from public transit, hiking and biking trails, wineries, and the beach. Built by Highstreet, this Carbon-Free Home comes with double warranty and meets the highest BC Energy Step Code standards. It also features built-in leak detection for peace of mind and is PTT-exempt for extra savings. Photos are of a similar home; some features may vary. Showings by appointment only. (id:52811)
RE/MAX Kelowna












