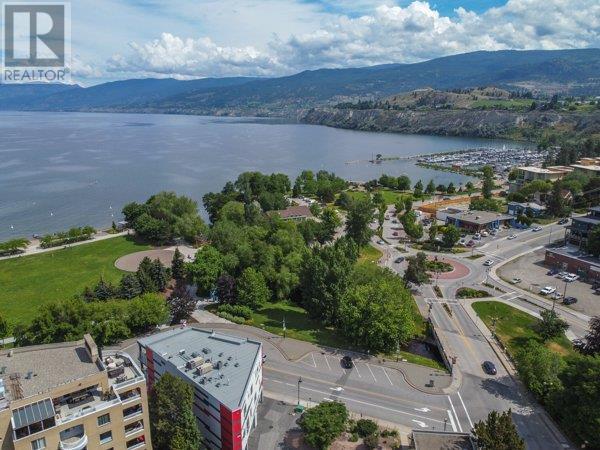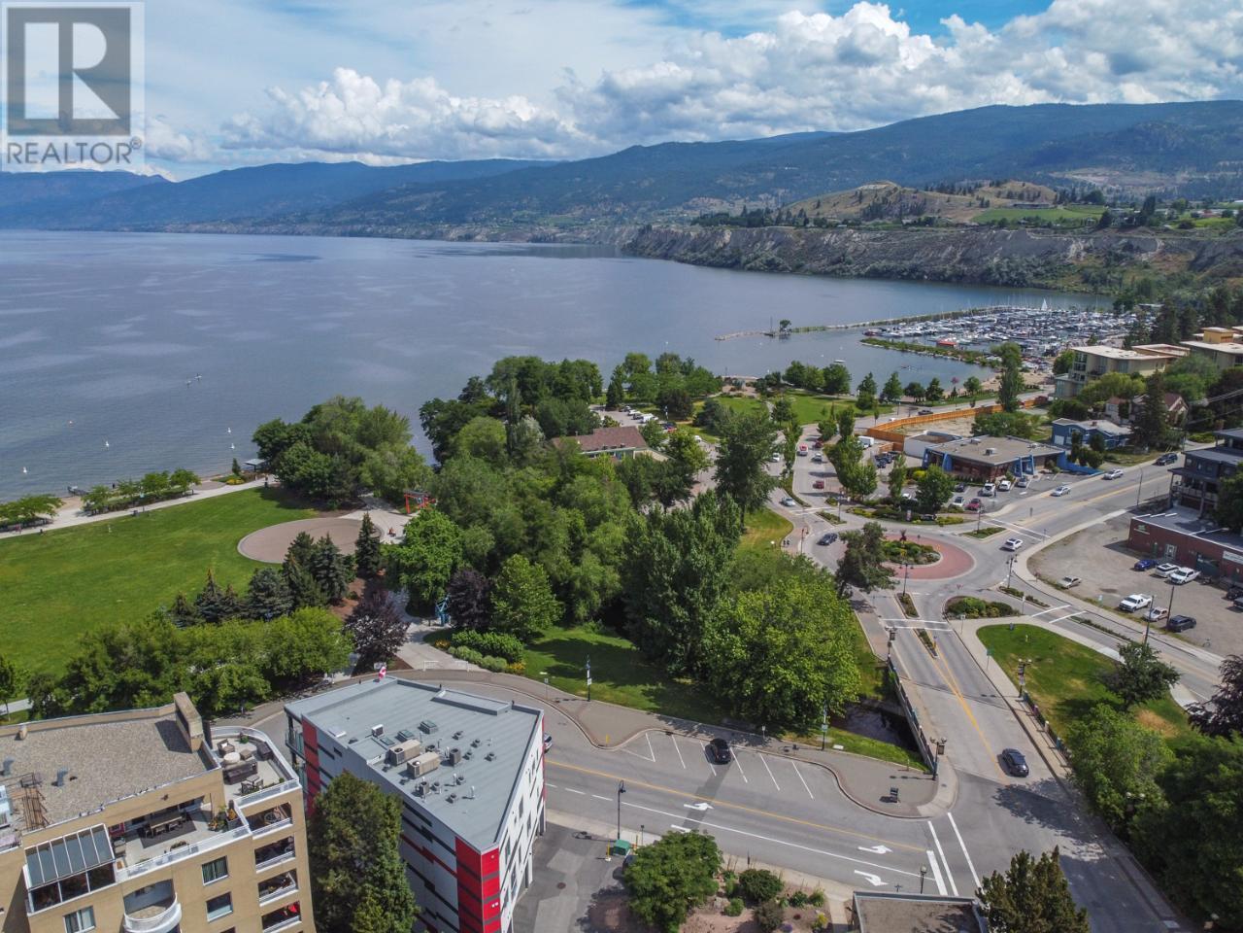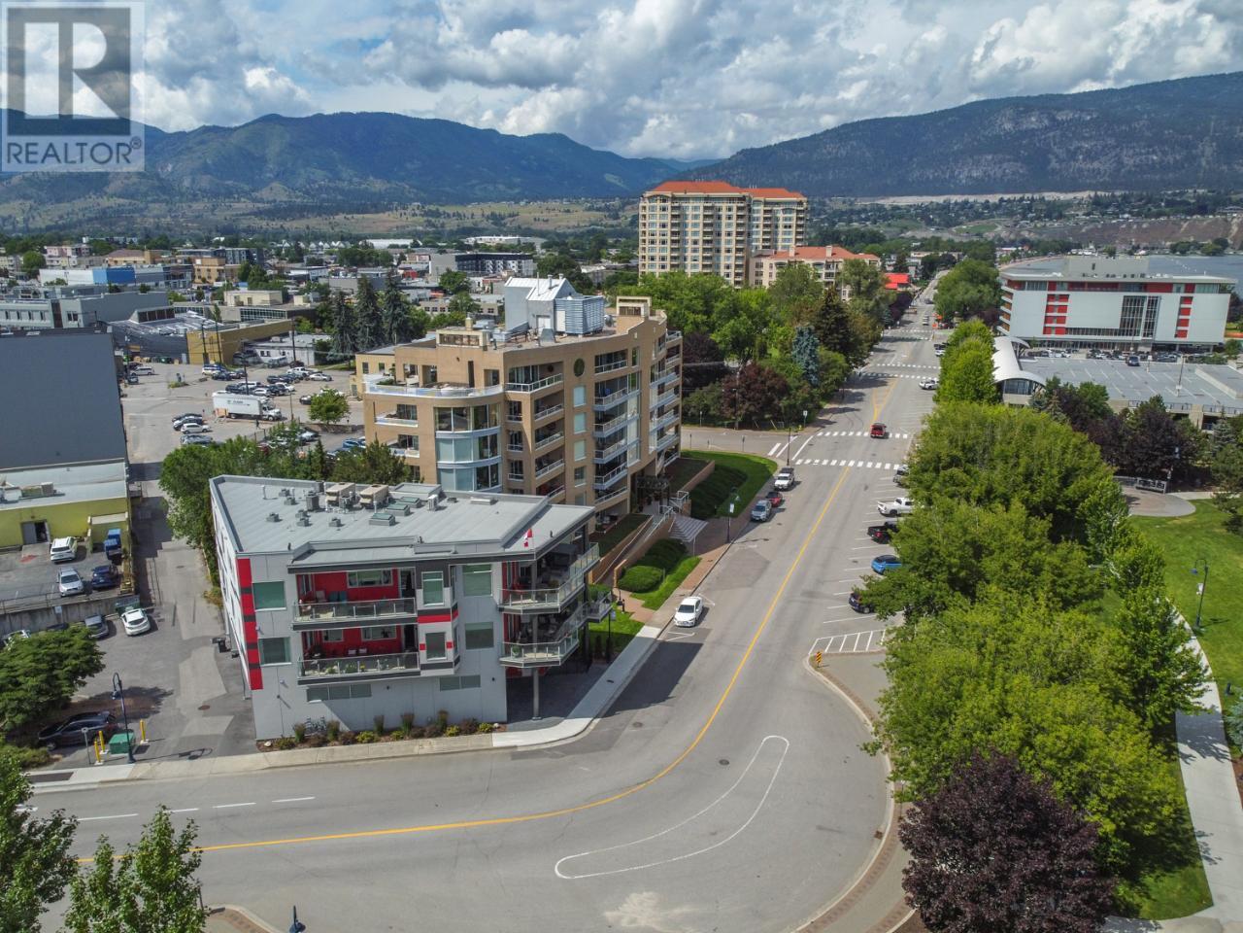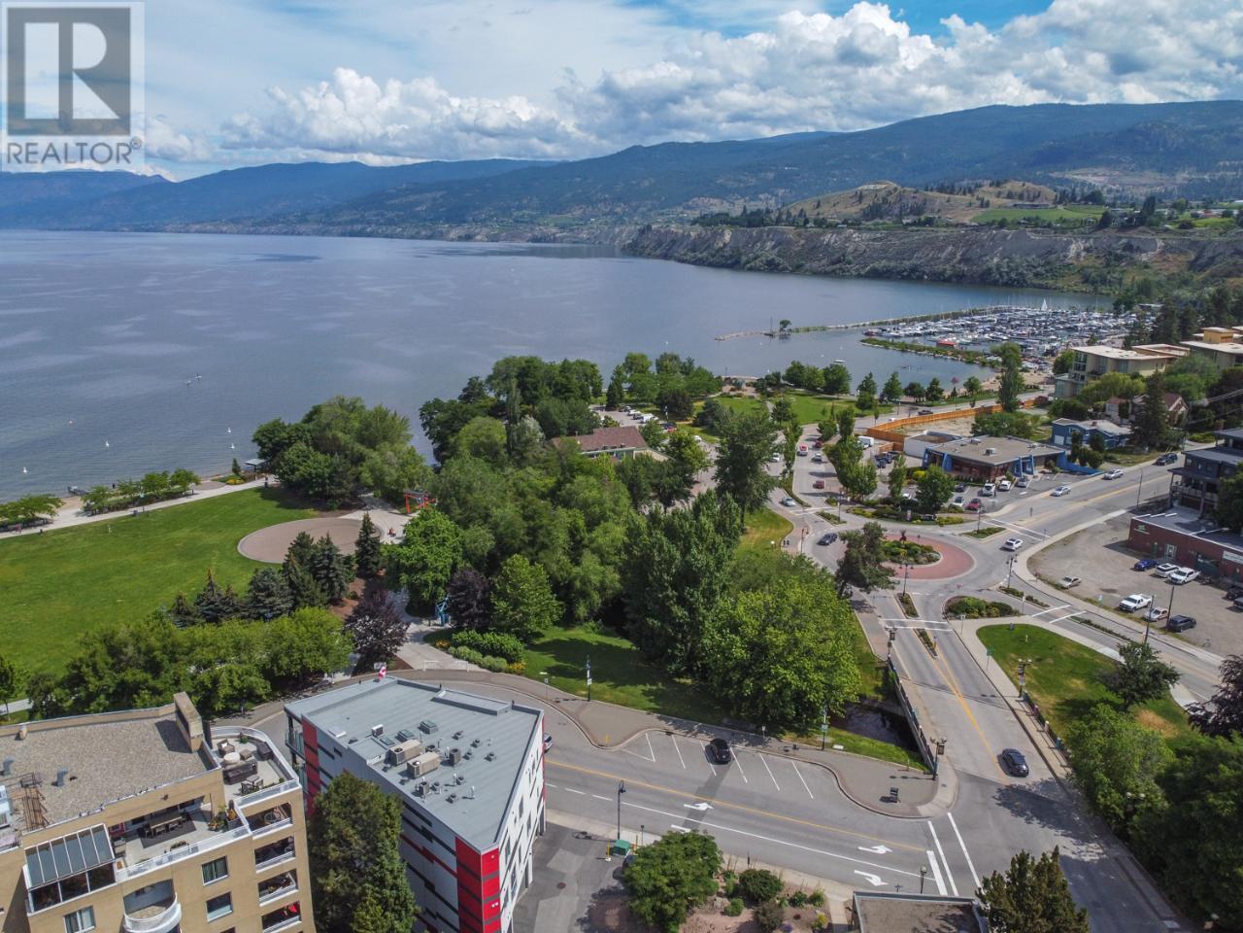Pamela Hanson PREC* | 250-486-1119 (cell) | pamhanson@remax.net
Heather Smith Licensed Realtor | 250-486-7126 (cell) | hsmith@remax.net
930-932 Lawson Avenue
Kelowna, British Columbia
Welcome to this exceptional property! Conveniently situated with easy access to the downtown core, living here embodies the essence of Kelowna living at its finest. This could be a perfect family home, an income-generating opportunity, or a blend of both, this property caters to every need and desire. With MF1 zoning (formerly known as RU7), this property opens doors to a myriad of potential future infill developments and is perfect for both homeowners and investors alike. With four bedrooms and three bathrooms, this spacious main home provides ample room for comfortable living. Hardwood and tile flooring enhance the interior. The lower level has been upgraded with Eurotech windows and sturdy laminate flooring. With two bedrooms down it offers 'suite' potential and is ideal for accommodating guests or extended family members. Adjacent to the main house is a well-constructed carriage house, built in 2015 by RJL Homes. This two bedroom, two bathrooms home provides a steady income stream and features an oversized single-car garage with space for a workshop. Outside, an expansive lot awaits, boasting low-maintenance landscaping and a large, paved driveway providing ample parking. A paved patio serves as an ideal spot for outdoor gatherings, while a private patio for the carriage house. Schedule a showing today and explore the boundless possibilities that await! (id:52811)
Royal LePage Kelowna
88 Lakeshore Drive Unit# 301
Penticton, British Columbia
If you are a ""think outside the box"" type of person then 88 Lakeshore would be an excellent fit for you! Multiple uses such as owning this building in its entirety living in one of the suites then renting out the other suites, or, it could be more than the 3 residential homes. This location offers C5 – Urban Centre Commercial PURPOSE This zone provides an opportunity for an owner to live and work within the same building. Live in the 2,583 sq. ft. lakeview penthouse and convert the first and second floors into dentist or doctor’s office, medical/health offices, convenience store/retail, business support service, animal clinic and much more. The building itself comprises 3 floors of architectural splendor. Main floor entry offers full size hi-efficiency commercial elevator security controlled for each floor which delivers on a promise of breakthrough quality & unsurpassed engineering excellence. 3 garages, each assigned independently to the 3 homes for a total of up to 9-12 vehicles. Second floor offers 2311 sqft. with a separate titled 686 sqft. suite for guests, rentals or caretaker. This rare and desirable property has a total sq. footage of 6,356 sq. ft. We all know ""location, location, location"" so let's face it, the walking score to shops, restaurants, farmers market & all of what the downtown can offer is at your doorstep and it doesn't get any better than this. This property offers masterclass in luxury, lifestyle, & design. Penticton. Live, Work and Play, Call Now (id:52811)
Royal LePage Locations West
88 Lakeshore Drive
Penticton, British Columbia
If you are a ""think outside the box"" type of person then 88 Lakeshore would be an excellent fit for you! Multiple uses such as owning this building in its entirety living in one of the suites then renting out the other suites, or, it could be more than the 3 residential homes. This location offers C5 – Urban Centre Commercial PURPOSE This zone provides an opportunity for an owner to live and work within the same building. Live in the 2,583 sq. ft. lakeview penthouse and convert the first and second floors into dentist or doctor’s office, medical/health offices, convenience store/retail, business support service, animal clinic and much more. The building itself comprises 3 floors of architectural splendor. Main floor entry offers full size hi-efficiency commercial elevator security controlled for each floor which delivers on a promise of breakthrough quality & unsurpassed engineering excellence. 3 garages, each assigned independently to the 3 homes for a total of up to 9-12 vehicles. Second floor offers 2311 sqft. with a separate titled 686 sqft. suite for guests, rentals or caretaker. This rare and desirable property has a total sq. footage of 6,356 sq. ft. We all know ""location, location, location"" so let's face it, the walking score to shops, restaurants, farmers market & all of what the downtown can offer is at your doorstep and it doesn't get any better than this. This property offers masterclass in luxury, lifestyle, & design. Penticton. Live, Work and Play, Call Now (id:52811)
Royal LePage Locations West
88 Lakeshore Drive
Penticton, British Columbia
If you are a ""think outside the box"" type of person then 88 Lakeshore would be an excellent fit for you! Multiple uses such as owning this building in its entirety living in one of the suites then renting out the other suites, or, it could be more than the 3 residential homes. This location offers C5 – Urban Centre Commercial PURPOSE This zone provides an opportunity for an owner to live and work within the same building. Live in the 2,583 sq. ft. lakeview penthouse and convert the first and second floors into dentist or doctor’s office, medical/health offices, convenience store/retail, business support service, animal clinic and much more. The building itself comprises 3 floors of architectural splendor. Main floor entry offers full size hi-efficiency commercial elevator security controlled for each floor which delivers on a promise of breakthrough quality & unsurpassed engineering excellence. 3 garages, each assigned independently to the 3 homes for a total of up to 9-12 vehicles. Second floor offers 2311 sqft. with a separate titled 686 sqft. suite for guests, rentals or caretaker. This rare and desirable property has a total sq. footage of 6,356 sq. ft. We all know ""location, location, location"" so let's face it, the walking score to shops, restaurants, farmers market & all of what the downtown can offer is at your doorstep and it doesn't get any better than this. This property offers masterclass in luxury, lifestyle, & design. Penticton. Live, Work and Play, Call Now (id:52811)
Royal LePage Locations West
88 Lakeshore Drive Unit# 201
Penticton, British Columbia
If you are a ""think outside the box"" type of person then 88 Lakeshore would be an excellent fit for you! Multiple uses such as owning this building in its entirety living in one of the suites then renting out the other suites, or, it could be more than the 3 residential homes. This location offers C5 – Urban Centre Commercial PURPOSE This zone provides an opportunity for an owner to live and work within the same building. Live in the 2,583 sq. ft. lakeview penthouse and convert the first and second floors into dentist or doctor’s office, medical/health offices, convenience store/retail, business support service, animal clinic and much more. The building itself comprises 3 floors of architectural splendor. Main floor entry offers full size hi-efficiency commercial elevator security controlled for each floor which delivers on a promise of breakthrough quality & unsurpassed engineering excellence. 3 garages, each assigned independently to the 3 homes for a total of up to 9-12 vehicles. Second floor offers 2311 sqft. with a separate titled 686 sqft. suite for guests, rentals or caretaker. This rare and desirable property has a total sq. footage of 6,356 sq. ft. We all know ""location, location, location"" so let's face it, the walking score to shops, restaurants, farmers market & all of what the downtown can offer is at your doorstep and it doesn't get any better than this. This property offers masterclass in luxury, lifestyle, & design. Penticton. Live, Work and Play, Call Now (id:52811)
Royal LePage Locations West
1877 Begbie Road
Kelowna, British Columbia
A Custom / Quality built Fawdry home, VIEWS!!! Open floor plan, W/O Rancher - original owners; perfect presentation. Classic curb appeal w/ front porch, lovely garden & ease of 2 entry side doors; garage + utility entrances. Spacious great room w/ 9' ceilings (main & lower level) generous S facing windows to VIEWS of Hidden Lake & Okanagan hills; private low maintenance rear yard. Superb custom details: tile inset at front entry, 3/4"" Brazilian hwd floors, custom FP surround, granite counters / oversize kitchen island w/ lots of drawers! Well planned laundry, pantry & closet conveniently located off a generous garage (20'7"" x 22'7""). A primary ""king"" size bed w/ sliding door to the outdoor balcony AND ensuite w/heated floors! A 2nd bed (office / den) w/ cheater ensuite completes the 1st floor. The lower level opens to a custom concrete patio - the sloping rear is fully irrigated, a natural bird filled low maintenance landscape. The spacious family area offers 3 distinct task spaces, gas fireplace, plumbed for wet bar & a 3rd bed / bath - light filled. Lots of storage (wine, work bench, exercise or ...). Upgrades: Roof / 2021, Geothermal Compressor / 2023, Bosch DW / 2020, HWT June 2024. Wilden is the ultimate natural paradise w/ many hiking trails & stunning views. Ideal property for a busy lifestyle or spacious TH alternative. Easy access to UBCO, Airport, Schools & Shopping make for a highly desirable lifestyle. Dimensions taken from IGuide - please verify. (id:52811)
RE/MAX Kelowna
115 Redwing Place Unit# 20
Oliver, British Columbia
Discover your dream home in beautiful Oliver, BC! This charming corner-lot townhome offers endless potential with just a touch of creativity and care. Nestled in a tranquil neighborhood by the river, you’ll enjoy stunning views and direct access to scenic hike and bike trails, perfect for outdoor enthusiasts. This one-level rancher features great accessibility with a permanent wheelchair ramp, making it easy for everyone to navigate. Inside, you'll find plenty of storage solutions, including a walk-in closet, an unused dishwasher, and a five-foot crawlspace, plus a handy storage shed. The low strata fees cover essential maintenance, such as roofing and gardening, allowing you to spend more time enjoying your new home. The outdoor space is equally inviting, highlighted by a beautiful hawthorn tree and a nearby bird sanctuary, ideal for entertaining or relaxing in nature. Plus, RV parking is available, making it convenient for your outdoor adventures! This community welcomes all ages and allows up to two pets of any kind or size, ensuring a warm and inclusive atmosphere. With a 90-day rental policy, this property is also an excellent investment opportunity. Located in the only town south of Penticton with a hospital, you’ll have peace of mind and convenience at your fingertips. Don’t miss this chance to make this delightful townhome your own! (id:52811)
RE/MAX Realty Solutions
5300 Huston Road Unit# 119
Peachland, British Columbia
Experience unparalleled lake views in this stunning walk-out rancher! Flooded with natural light from expansive windows and skylights, every corner of this home showcases captivating views. Enjoy privacy at your fingertips with remote-controlled Hunter Douglas blinds, while heated tile flooring adds comfort and warmth. The main floor boasts a spacious open-concept design that seamlessly transitions to the enormous wrap-around covered deck. With a WiFi-controlled irrigation system, the deck is perfect for morning coffee or entertaining, all while soaking in breathtaking views of the lake and mountains. The primary bedroom offers crown molding, a custom California Closets walk-in closet, and a full ensuite featuring a dual vanity, soaker tub, and direct access to the deck. On the lower level, the views continue! A large rec space and family room open onto another covered deck, while two oversized bedrooms, a full bathroom, and ample storage complete the floor. Numerous updates provide peace of mind, including a new A/C, steam washer and dryer, new kitchen appliances, a water filtration system, and an electric furnace filter. With an oversized double garage equipped with an EV charger and two separate driveways, this home offers plenty of parking and storage space, perfect for car enthusiasts. (id:52811)
RE/MAX Kelowna - Stone Sisters
948 Mccurdy Road Unit# 140
Kelowna, British Columbia
Rare opportunity to lease a stand alone retail/commercial building located in McCurdy Corner, home of Landmark Cinemas Grand 10, Freddy's Brew Pub, McCurdy Bowling, Energy Plex, The Brick and much more. This building offers excellent retail exposure from both Hwy 97 and McCurdy Road. The building is approx. 2,533 sf of open concept space, ready for a variety of uses. Building features two potential patio areas, tons of power and a side storage area. The property features ample parking, excellent signage opportunities and a solid tenant mix. Available immediately. Possibility for demising options for suitable tenants. (id:52811)
Venture Realty Corp.
2130 Vasile Road Unit# 307
Kelowna, British Columbia
Living is easy in Orchard Estates. Conveniently located close to parks, shops, restaurants, services & transit. It's an easy walk to all the neighbourhood has to offer. Park your car in the heated underground parkade and take the elevator up to your top floor corner unit. The many windows let in plenty of light & the views north and east have the mountains in the distance. Walk over to the grocery store to grab breakfast, head home to enjoy it on a summer morning on one of your 2 balconies - choose the sun or the shade. On cooler days sit in your dining room, sip a coffee and catch up on the news. There's plenty of room to entertain family and friends in the spacious open concept layout. The primary bedroom has an ensuite bathroom and a walk-in closet. There's an additional bedroom and bathroom, along with a large laundry room. Plus a storage locker in the parkade. No dogs or cats allowed. No age restriction. Come home to Orchard Estates. (id:52811)
Team 3000 Realty Ltd
9400 115th Street Unit# 48
Osoyoos, British Columbia
Located in a peaceful 55+ community in Osoyoos, this charming rancher offers easy, stair-free living with low-maintenance features, perfect for those seeking a lock-and-leave lifestyle. With breathtaking 180-degree views of the valley, lake, and mountains, this home is an ideal retreat for anyone looking to enjoy the beauty of the Okanagan. The private patio and beautifully landscaped yard with English garden-style flower beds provide a serene outdoor space. Inside, the freshly painted home features two bedrooms, two bathrooms, and a 1.5-car garage with room for a workspace. The kitchen comes fully equipped with modern appliances, including a new dishwasher and over-the-range microwave, along with plenty of storage space in the pantry. The open living and dining areas feature large windows framing stunning views, with sliding doors that lead to the shaded patio. The primary bedroom includes an ensuite bathroom and walk-in closet, while the second bedroom serves dual purposes with a Murphy bed and built-in office desk. Both bathrooms feature skylights for added natural light. 2021 water heater and a fully irrigated yard, requiring minimal upkeep. Situated in a quiet, gated community just minutes from the village and lake, this home is move-in ready and available for quick possession—perfect timing to settle in before winter! (id:52811)
RE/MAX Realty Solutions
1473 Tower Ranch Drive
Kelowna, British Columbia
WINE AND CHEESE EVENT AT 1416 TOWER RANCH DRIVE. Saturday and Sunday 12-3pm! We have saved the best for last. Best pricing, best views – new home, move-in ready. Welcome to the vibrant neighborhood of Solstice at Tower Ranch. This home boasts 3 bedrooms (note: one room is without a closet), 2 1/2bathrooms. The Andromeda model features a 18’ x 34’ garage, blank canvas ready to be transformed into your ultimate dream garage. Want the option to avoid the stairs? No problem! There is a residential lift that'll give you and your guests easy access to any level! The heart of the home features an open-concept kitchen complete with a walk-in pantry, flowing into the dining and living areas, all leading to a spacious deck offering stunning views of the Okanagan Valley. Upstairs you will find the bedrooms and laundry. The primary has a walk-in closet, a four-piece ensuite, and a private deck, offering unrivaled views. Priced inclusively of GST, with a monthly payment for exclusive land use, owning your dream home has never been more attainable. The bare-land strata fee covers snow removal, property management, and access to the Tower Ranch Clubhouse amenities, such as a fitness center, media room, and restaurant. Lease= $635/month Strata/Other Fees= $149/month GST is included in price. Visit the Model Home at 1416 Tower Ranch Drive. Open Mon - Thurs 10am - 5pm and Sat & Sun 11am-5pm. (id:52811)
Century 21 Assurance Realty Ltd












