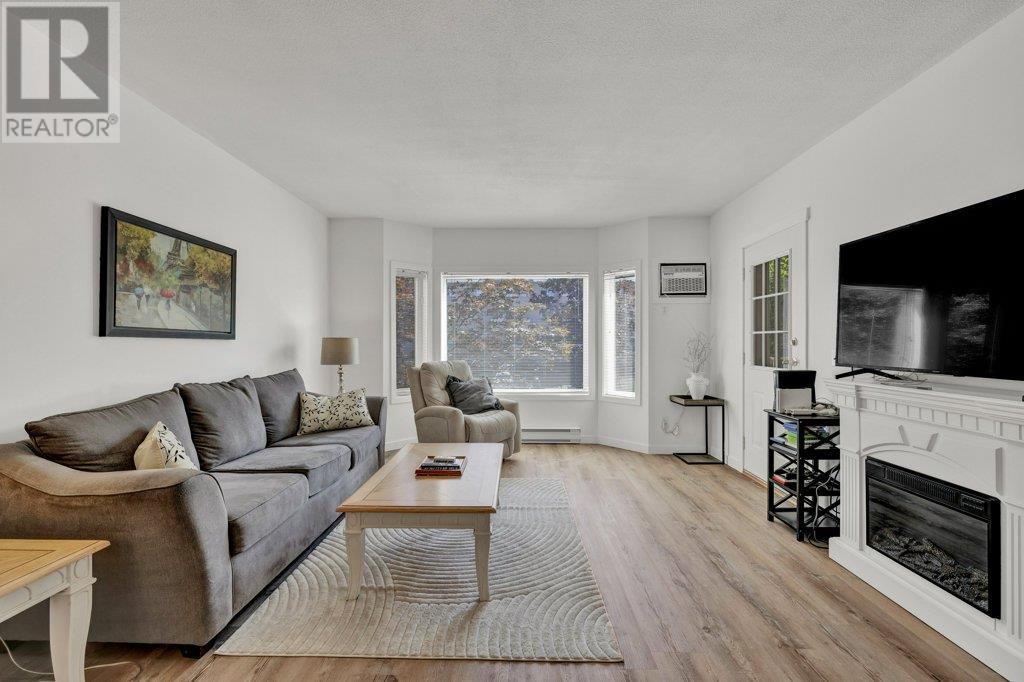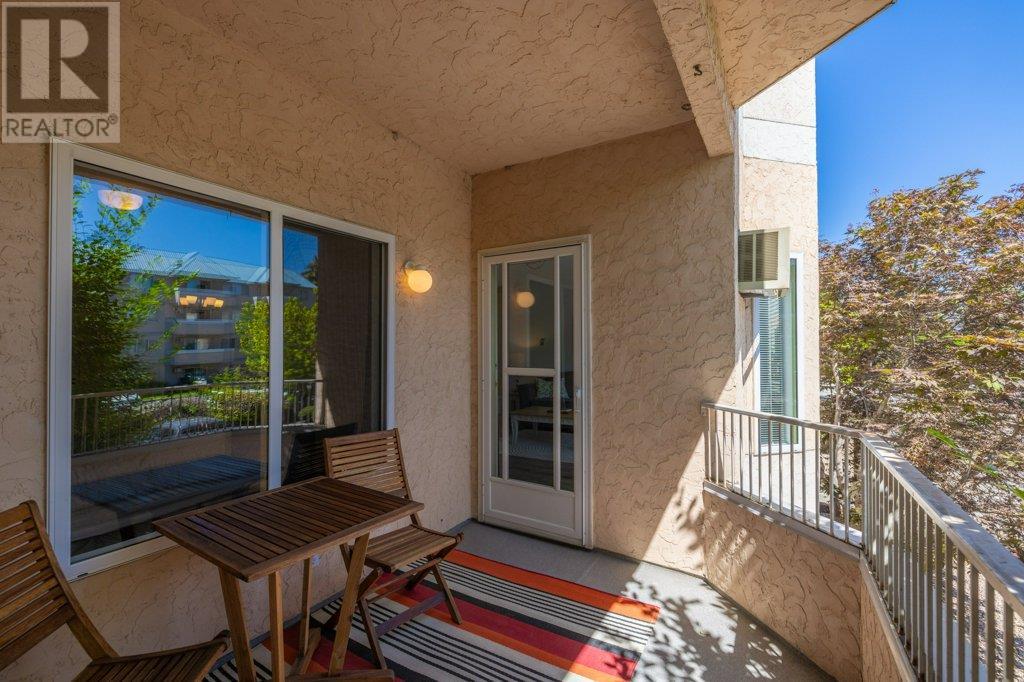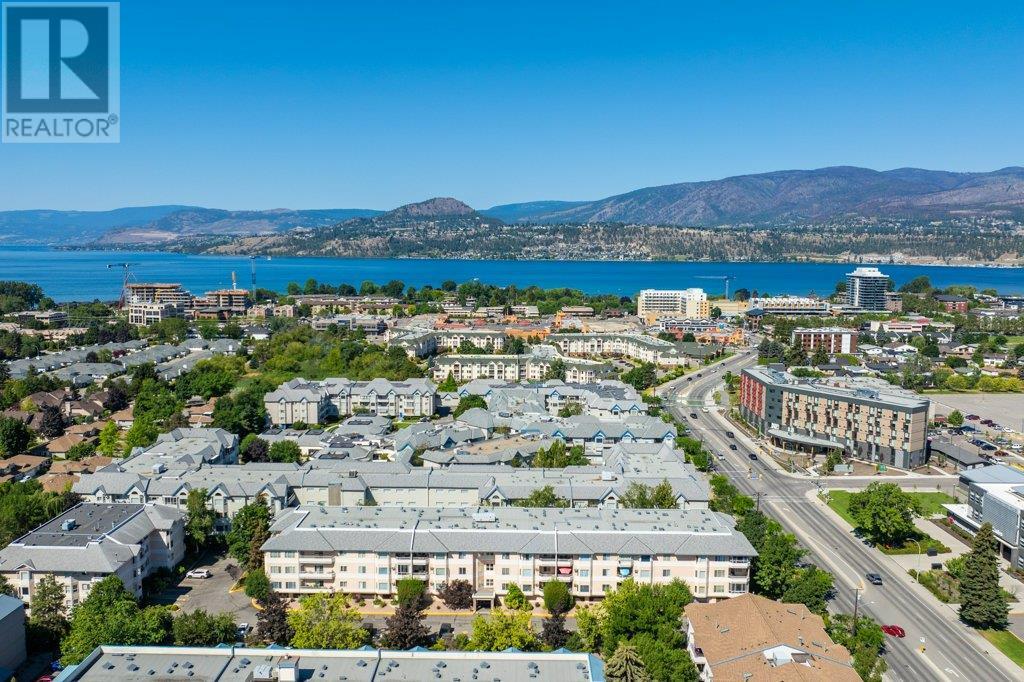Pamela Hanson PREC* | 250-486-1119 (cell) | pamhanson@remax.net
Heather Smith Licensed Realtor | 250-486-7126 (cell) | hsmith@remax.net
985 Klo Road Unit# 110 Lot# Lot 24 Kelowna, British Columbia V1Y 9L2
Interested?
Contact us for more information
$488,800Maintenance,
$389.09 Monthly
Maintenance,
$389.09 MonthlyDiscover The Oxford II, a hidden gem nestled in the vibrant Lower Mission area, where modern living meets convenience. This spacious open floor plan is designed for comfort, featuring two generous split bedrooms that provide privacy, alongside two full bathrooms for added convenience. A sizable laundry room enhances functionality, making daily chores a breeze. The southeast orientation of this residence ensures that natural light floods the space, creating a warm and inviting atmosphere throughout the day. Recently refreshed, this home shines with new flooring that perfectly complements its overall aesthetic, a contemporary kitchen with ample counter space for all your culinary adventures, updated baseboards that add a touch of elegance, and fresh paint that brings a sense of renewal. Step outside through the living room to unwind on your private covered deck, a perfect spot for morning coffee or evening relaxation. The location is exceptional, offering unparalleled access to a vibrant lifestyle. Directly across from Okanagan College, it’s an ideal spot for students and faculty alike. Just a short walk away, you’ll find the stunning lake, a variety of shopping options, delightful dining experiences, the charming Pandosy Village, picturesque bike paths, convenient bus routes, and much more. Unique to this Oxford building is the secure covered underground parking available for residents, ensuring peace of mind and easy access to your vehicle. (id:52811)
Property Details
| MLS® Number | 10326950 |
| Property Type | Single Family |
| Neigbourhood | Kelowna South |
| Community Name | The Oxford II |
| Parking Space Total | 1 |
| Storage Type | Storage, Locker |
Building
| Bathroom Total | 2 |
| Bedrooms Total | 2 |
| Appliances | Refrigerator, Dishwasher, Dryer, Oven - Electric, Washer |
| Constructed Date | 1991 |
| Cooling Type | Window Air Conditioner |
| Flooring Type | Laminate |
| Heating Fuel | Electric |
| Heating Type | Baseboard Heaters |
| Roof Material | Asphalt Shingle |
| Roof Style | Unknown |
| Stories Total | 1 |
| Size Interior | 1100 Sqft |
| Type | Apartment |
| Utility Water | Municipal Water |
Parking
| Stall | |
| Underground | 1 |
Land
| Acreage | No |
| Sewer | Municipal Sewage System |
| Size Total Text | Under 1 Acre |
| Zoning Type | Unknown |
Rooms
| Level | Type | Length | Width | Dimensions |
|---|---|---|---|---|
| Main Level | 4pc Bathroom | 5' x 8' | ||
| Main Level | Bedroom | 13' x 16' | ||
| Main Level | 3pc Bathroom | 8' x 5' | ||
| Main Level | Primary Bedroom | 10' x 14' | ||
| Main Level | Dining Room | 7' x 13' | ||
| Main Level | Living Room | 14' x 19' | ||
| Main Level | Kitchen | 11' x 12' |
https://www.realtor.ca/real-estate/27584361/985-klo-road-unit-110-lot-lot-24-kelowna-kelowna-south








































