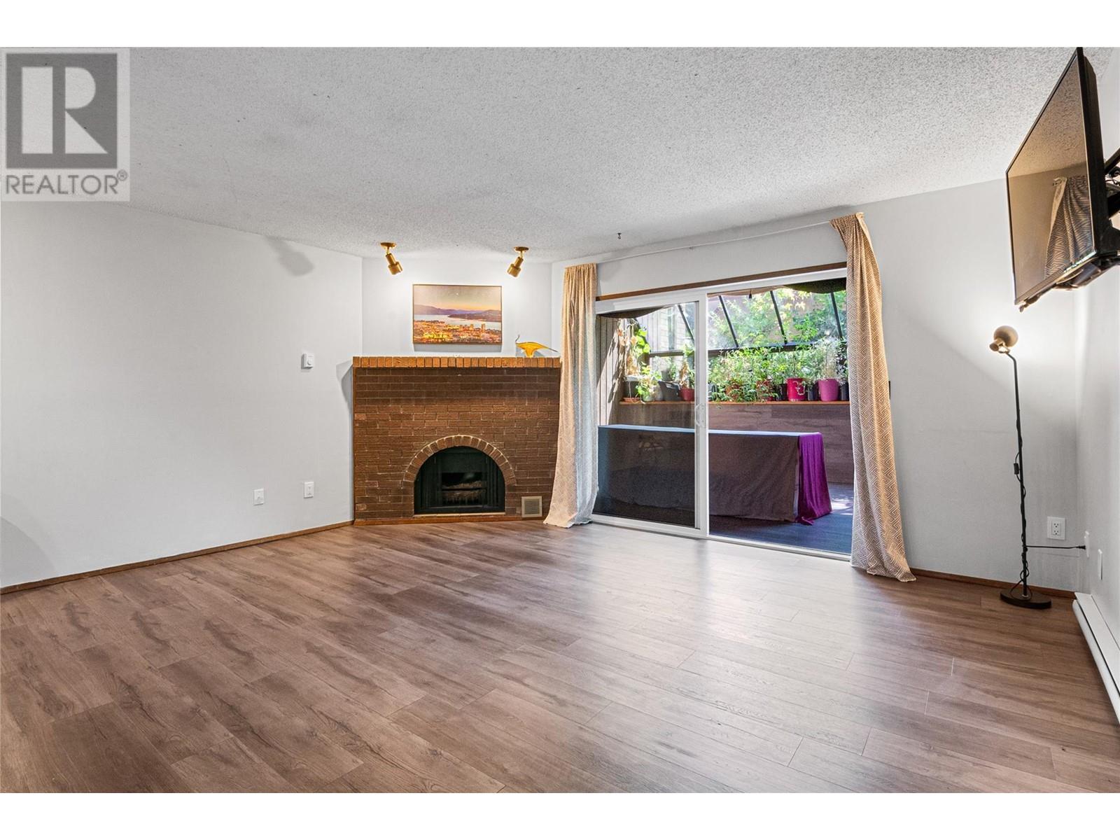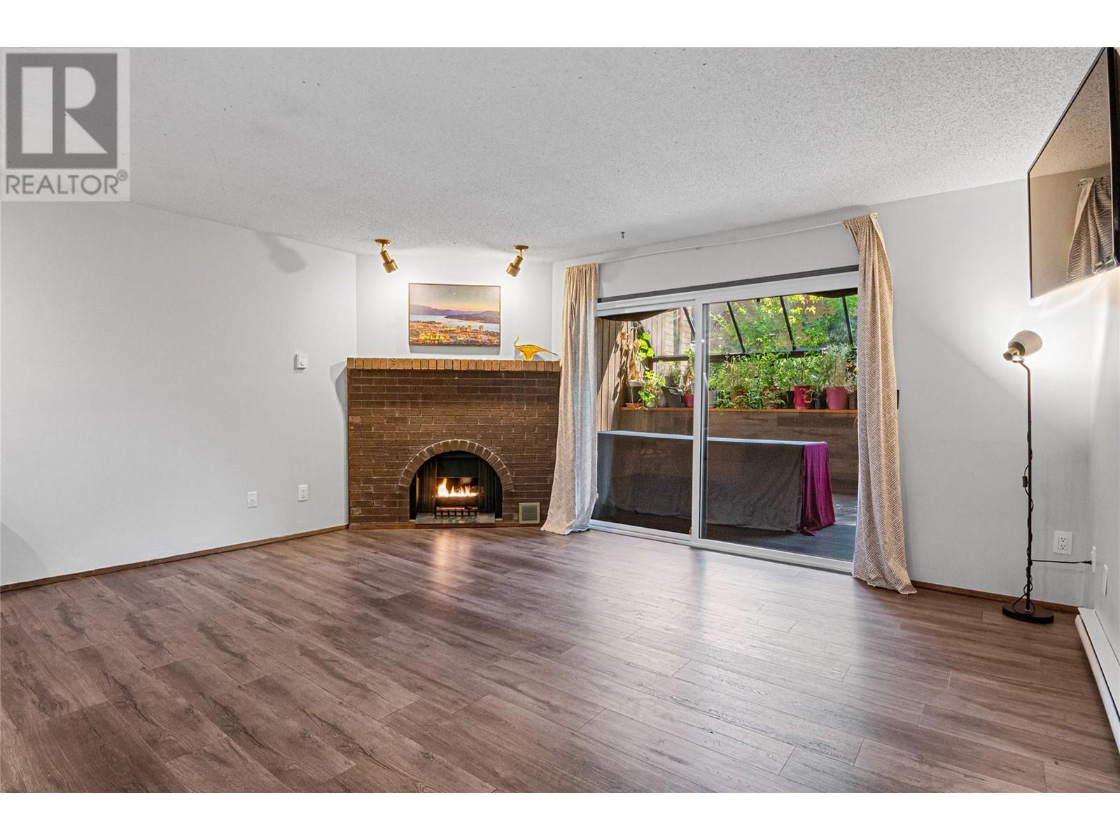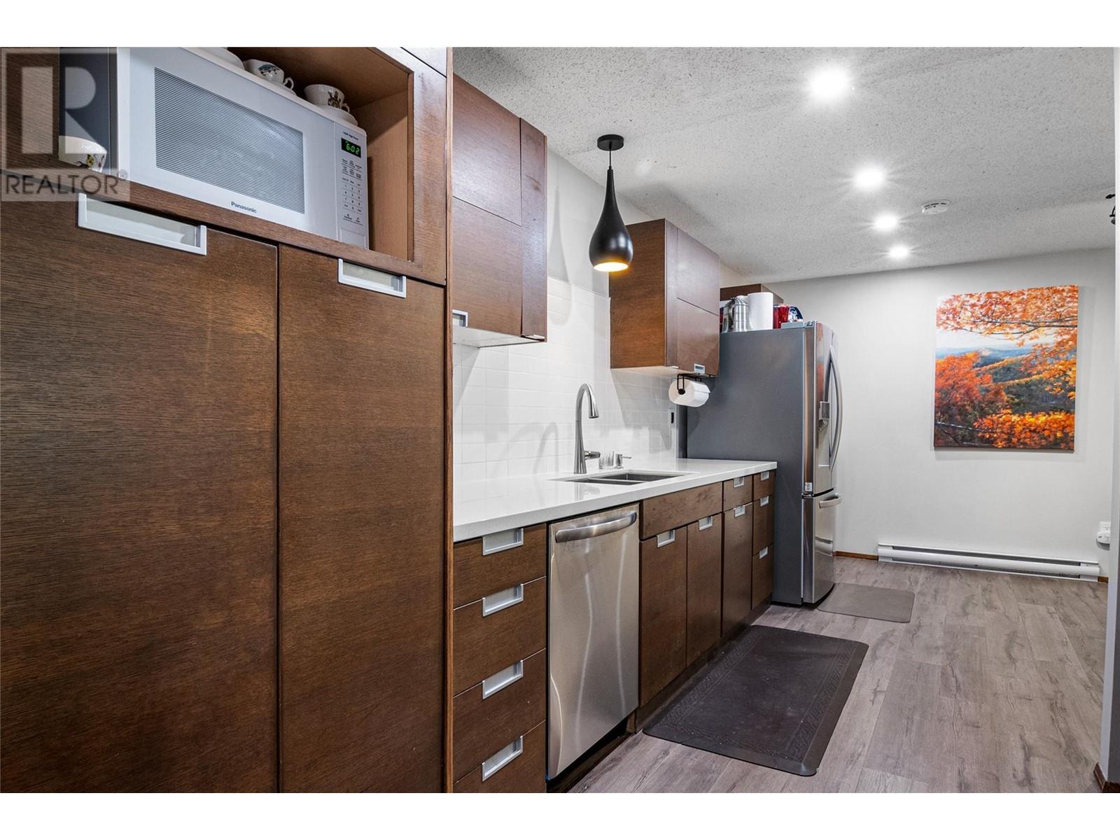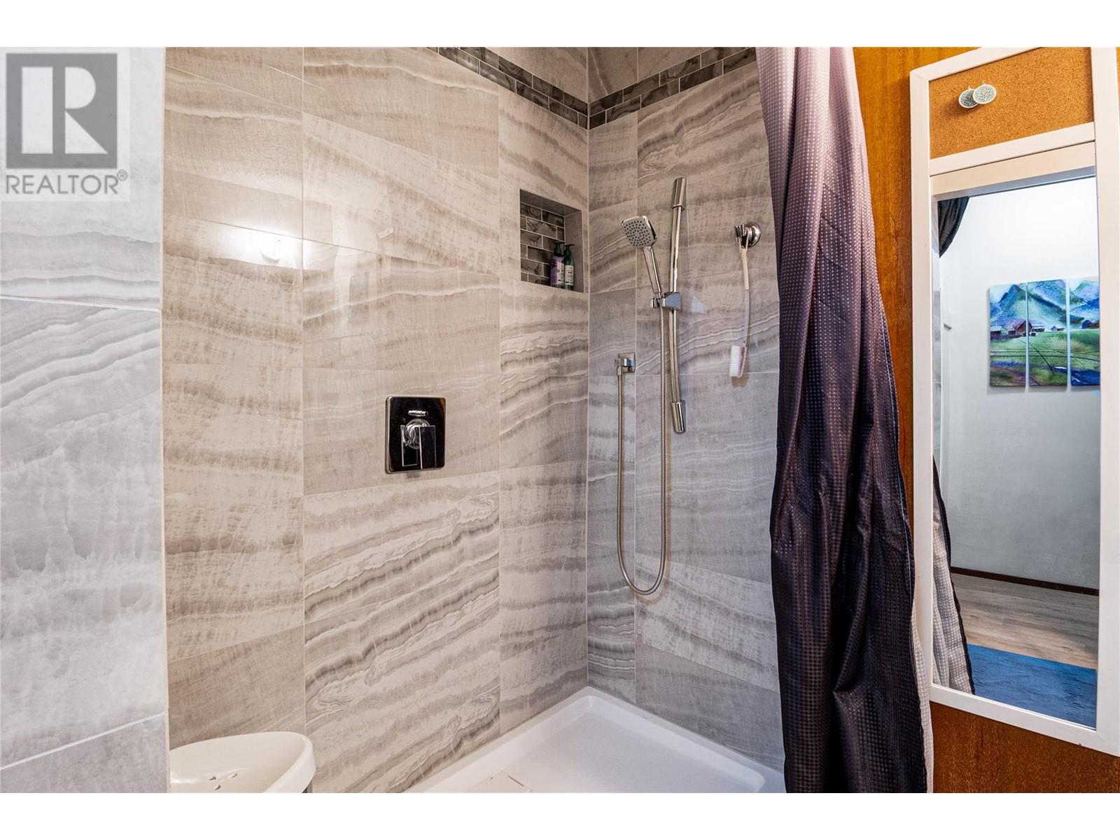Pamela Hanson PREC* | 250-486-1119 (cell) | pamhanson@remax.net
Heather Smith Licensed Realtor | 250-486-7126 (cell) | hsmith@remax.net
983 Bernard Avenue Unit# 105 Kelowna, British Columbia V1Y 6P7
Interested?
Contact us for more information
$455,800Maintenance, Reserve Fund Contributions, Heat, Insurance, Ground Maintenance, Property Management, Other, See Remarks, Sewer, Waste Removal, Water
$561.37 Monthly
Maintenance, Reserve Fund Contributions, Heat, Insurance, Ground Maintenance, Property Management, Other, See Remarks, Sewer, Waste Removal, Water
$561.37 MonthlyWelcome to Bernard Square! This beautifully updated and spacious unit provides not just a home, but a lifestyle of luxury and convenience in the heart of downtown. Featuring two expansive enclosed patios, perfect for enjoying Okanagan summer evenings or soaking in natural light during winter, this unit is designed for comfort. Inside, the large open gourmet kitchen boasts new appliances, while the updated bathroom offers modern finishes and high-efficiency lighting. With engineered hardwood floors, new doors, window screens, and baseboards, as well as a leveled and insulated subfloor, this home is move-in ready. The bedrooms are thoughtfully placed to maximize square footage and offer a practical layout for families. You'll also enjoy a cozy gas fireplace, ample storage space, covered parking, and an external storage locker. Pet-friendly policies allow for two medium-sized pets up to 20”, making this home perfect for animal lovers. Situated on the quiet side of the complex, this unit offers peace and privacy just steps from downtown amenities. (id:52811)
Property Details
| MLS® Number | 10320100 |
| Property Type | Single Family |
| Neigbourhood | Kelowna North |
| Community Name | Bernard Square |
| Community Features | Pets Allowed With Restrictions, Rentals Allowed |
| Parking Space Total | 1 |
| Storage Type | Storage, Locker |
Building
| Bathroom Total | 2 |
| Bedrooms Total | 2 |
| Constructed Date | 1980 |
| Fireplace Fuel | Gas |
| Fireplace Present | Yes |
| Fireplace Type | Unknown |
| Flooring Type | Ceramic Tile, Laminate |
| Heating Fuel | Electric |
| Roof Material | Other |
| Roof Style | Unknown |
| Stories Total | 1 |
| Size Interior | 1141 Sqft |
| Type | Apartment |
| Utility Water | Municipal Water |
Parking
| Carport |
Land
| Acreage | No |
| Sewer | Municipal Sewage System |
| Size Total Text | Under 1 Acre |
| Zoning Type | Multi-family |
Rooms
| Level | Type | Length | Width | Dimensions |
|---|---|---|---|---|
| Main Level | 3pc Bathroom | 10'7'' x 5'0'' | ||
| Main Level | 3pc Ensuite Bath | 5'0'' x 7'5'' | ||
| Main Level | Storage | 4'10'' x 5'4'' | ||
| Main Level | Laundry Room | 7'9'' x 5'0'' | ||
| Main Level | Dining Room | 13'2'' x 11'4'' | ||
| Main Level | Sunroom | 12'8'' x 4'3'' | ||
| Main Level | Sunroom | 15'8'' x 12'3'' | ||
| Main Level | Bedroom | 11'0'' x 10'8'' | ||
| Main Level | Primary Bedroom | 12'10'' x 12'0'' | ||
| Main Level | Living Room | 16'1'' x 15'7'' | ||
| Main Level | Kitchen | 8'11'' x 8'10'' |
https://www.realtor.ca/real-estate/27202114/983-bernard-avenue-unit-105-kelowna-kelowna-north






























