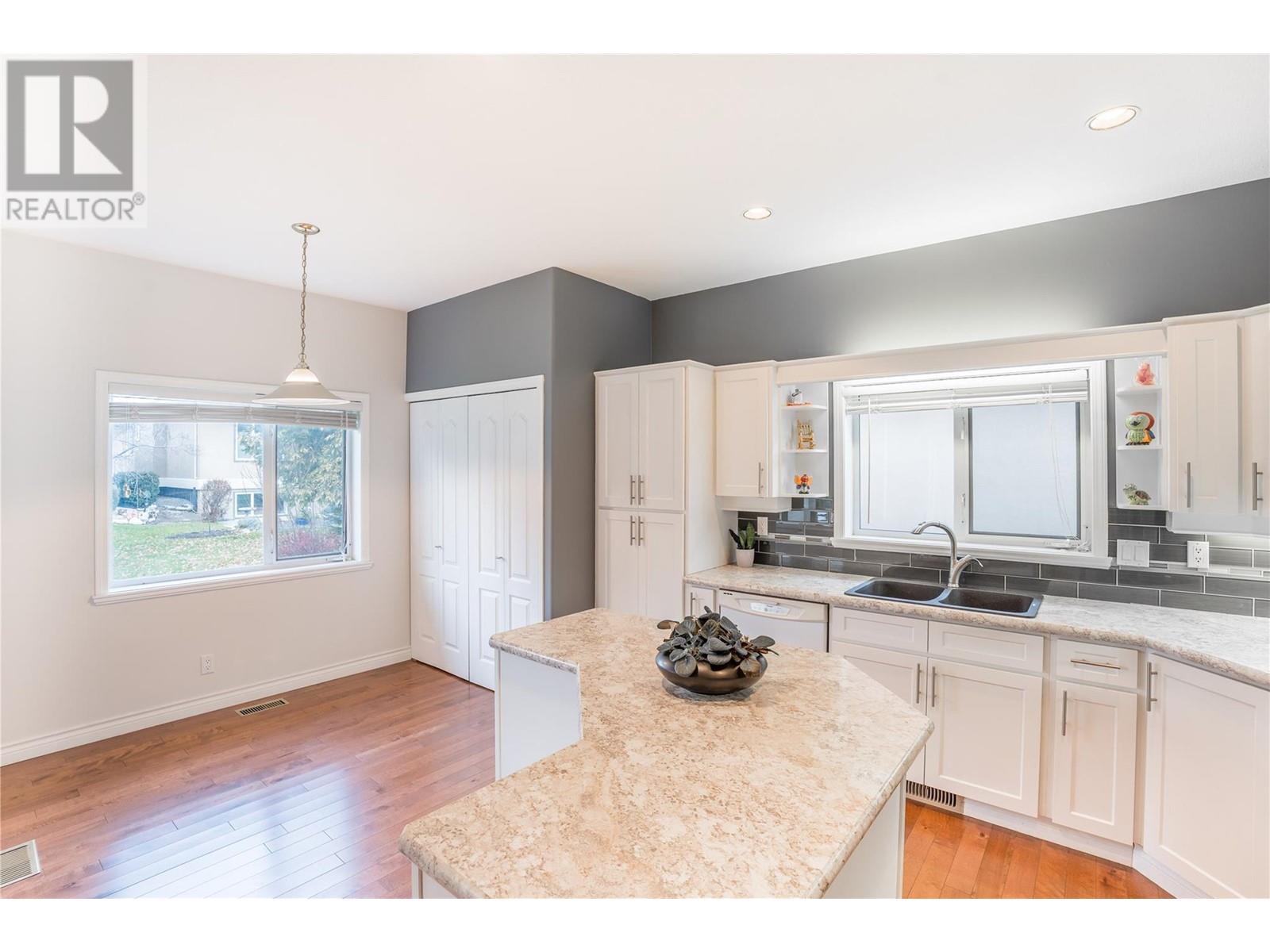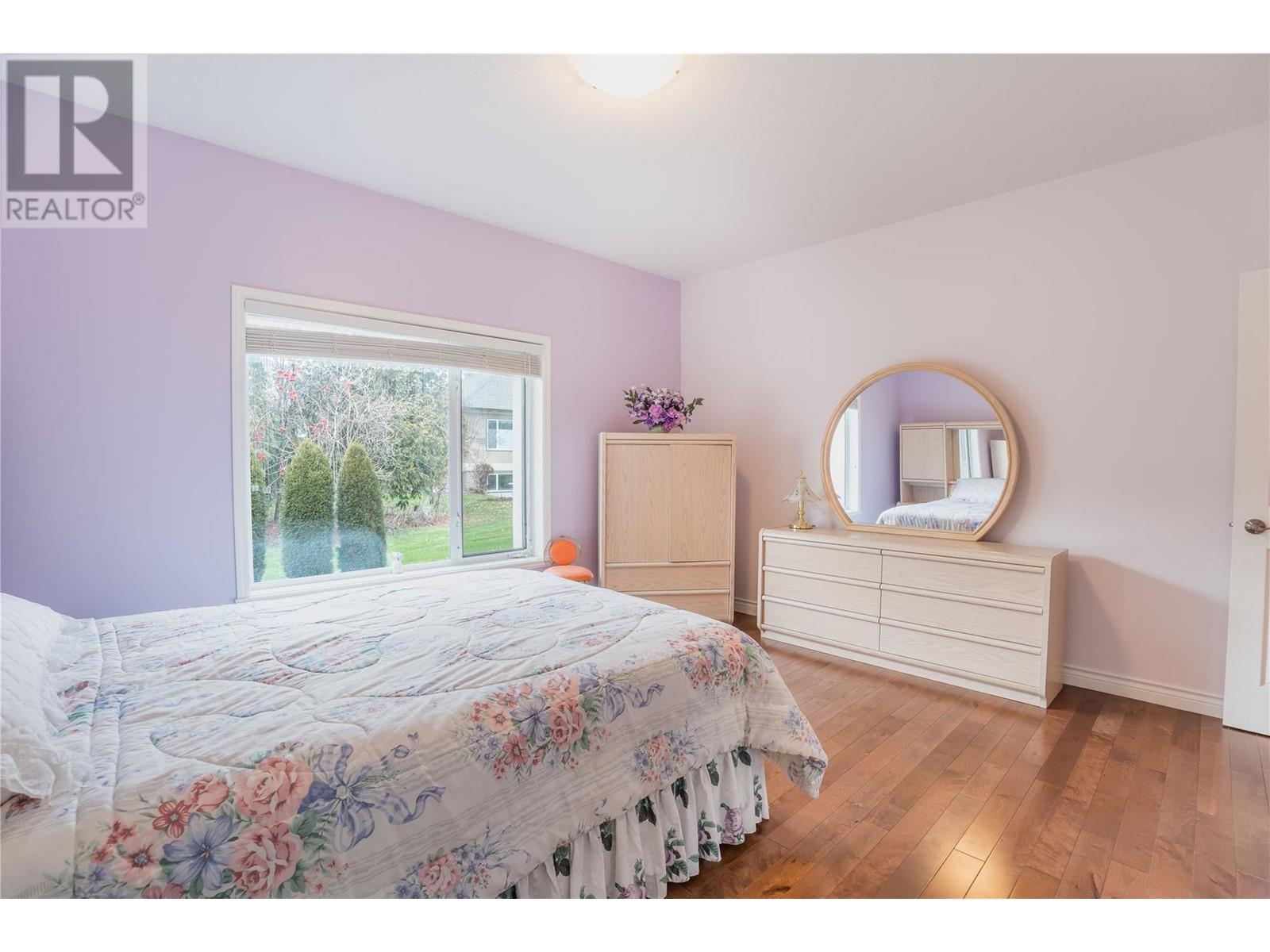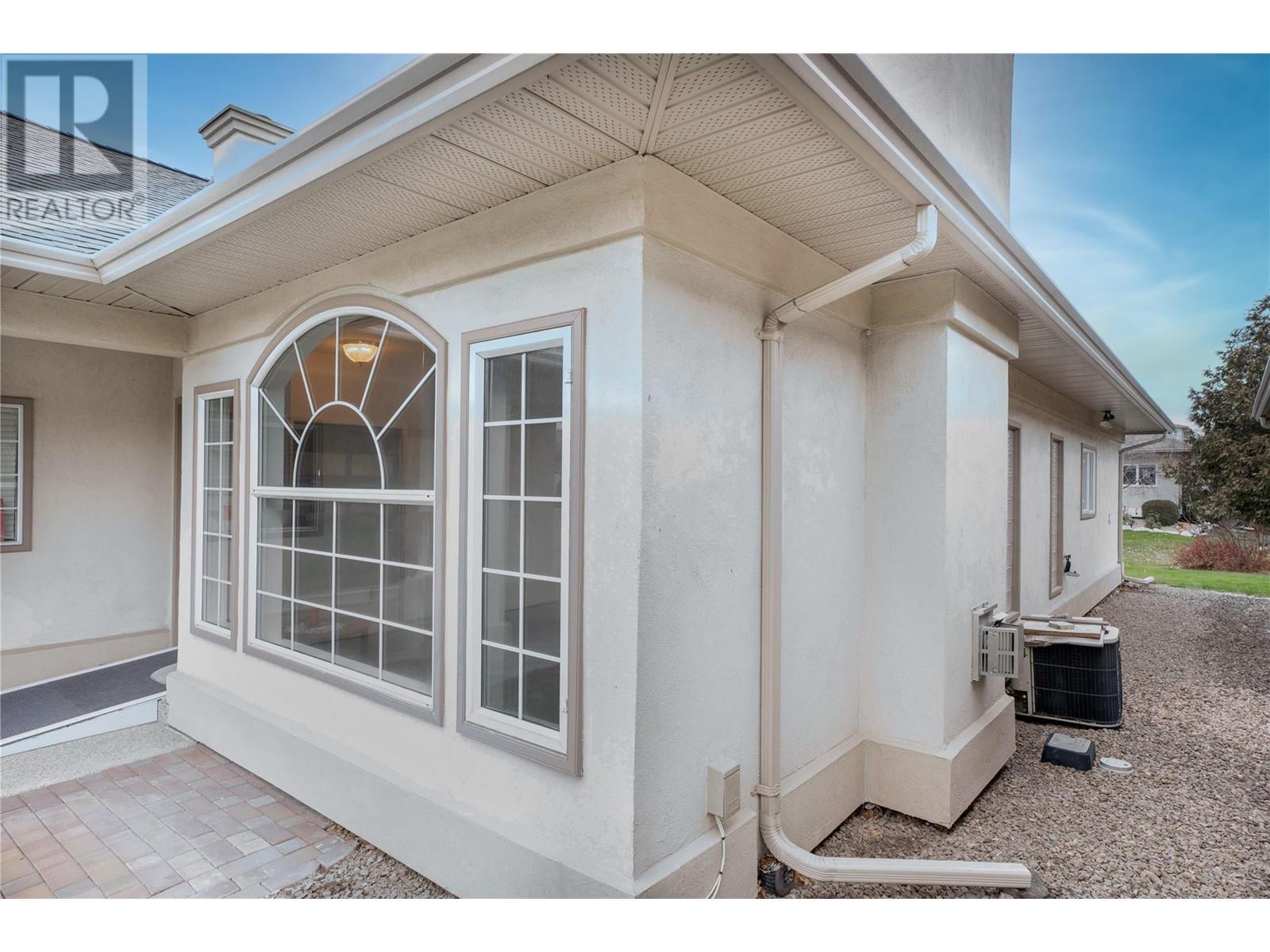Pamela Hanson PREC* | 250-486-1119 (cell) | pamhanson@remax.net
Heather Smith Licensed Realtor | 250-486-7126 (cell) | hsmith@remax.net
9800 Turner Street Unit# 32 Summerland, British Columbia V0H 1Z5
Interested?
Contact us for more information
$759,000Maintenance,
$165 Monthly
Maintenance,
$165 MonthlyMake this your retirement home in Summerland's gated community of La Vista. This well located home has some updating with engineered hardwood floors and tile through out. Spacious kitchen with eating area and family room leading to the partially covered private patio with access to the manicured grounds. Main living room faces south open to the dining area and gas fireplace. Large primary bedroom with walk in closet and ensuite. Both bathrooms have been tastefully updated with modern features and color schemes. High efficient gas furnace, central air conditioning, and central vacuum. Owner would prefer a spring closing providing an opportunity to anyone needing to sell in order to purchase. Many furnishings available if interested. Easy to view, contact listing agent for further details. (id:52811)
Property Details
| MLS® Number | 10330075 |
| Property Type | Single Family |
| Neigbourhood | Main Town |
| Community Name | La Vista |
| Community Features | Pet Restrictions, Seniors Oriented |
| Features | Central Island |
| Parking Space Total | 2 |
Building
| Bathroom Total | 2 |
| Bedrooms Total | 2 |
| Appliances | Refrigerator, Dishwasher, Dryer, Range - Electric, Washer |
| Constructed Date | 1993 |
| Construction Style Attachment | Detached |
| Cooling Type | Central Air Conditioning |
| Fireplace Fuel | Gas |
| Fireplace Present | Yes |
| Fireplace Type | Unknown |
| Heating Type | Forced Air, See Remarks |
| Roof Material | Asphalt Shingle |
| Roof Style | Unknown |
| Stories Total | 1 |
| Size Interior | 1402 Sqft |
| Type | House |
| Utility Water | Municipal Water |
Parking
| Attached Garage | 2 |
Land
| Acreage | No |
| Sewer | Municipal Sewage System |
| Size Irregular | 0.09 |
| Size Total | 0.09 Ac|under 1 Acre |
| Size Total Text | 0.09 Ac|under 1 Acre |
| Zoning Type | Unknown |
Rooms
| Level | Type | Length | Width | Dimensions |
|---|---|---|---|---|
| Main Level | 3pc Ensuite Bath | Measurements not available | ||
| Main Level | 4pc Bathroom | Measurements not available | ||
| Main Level | Laundry Room | 6' x 3'5'' | ||
| Main Level | Bedroom | 11'1'' x 9'6'' | ||
| Main Level | Primary Bedroom | 14'10'' x 14' | ||
| Main Level | Dining Nook | 8'2'' x 6'2'' | ||
| Main Level | Family Room | 14' x 10'4'' | ||
| Main Level | Dining Room | 15'6'' x 10'5'' | ||
| Main Level | Kitchen | 12'1'' x 11'6'' | ||
| Main Level | Living Room | 15'6'' x 14'5'' |
https://www.realtor.ca/real-estate/27739670/9800-turner-street-unit-32-summerland-main-town





























