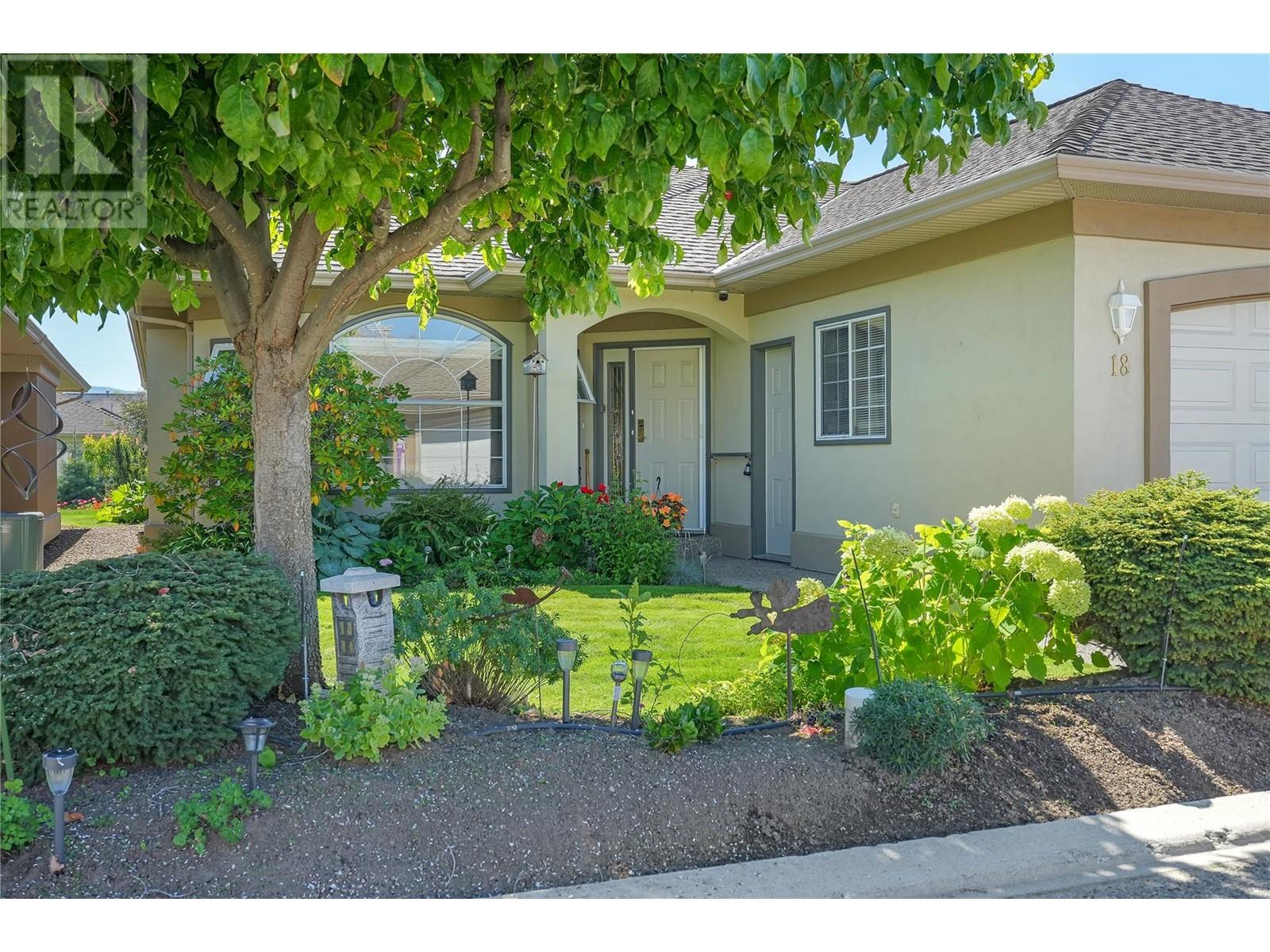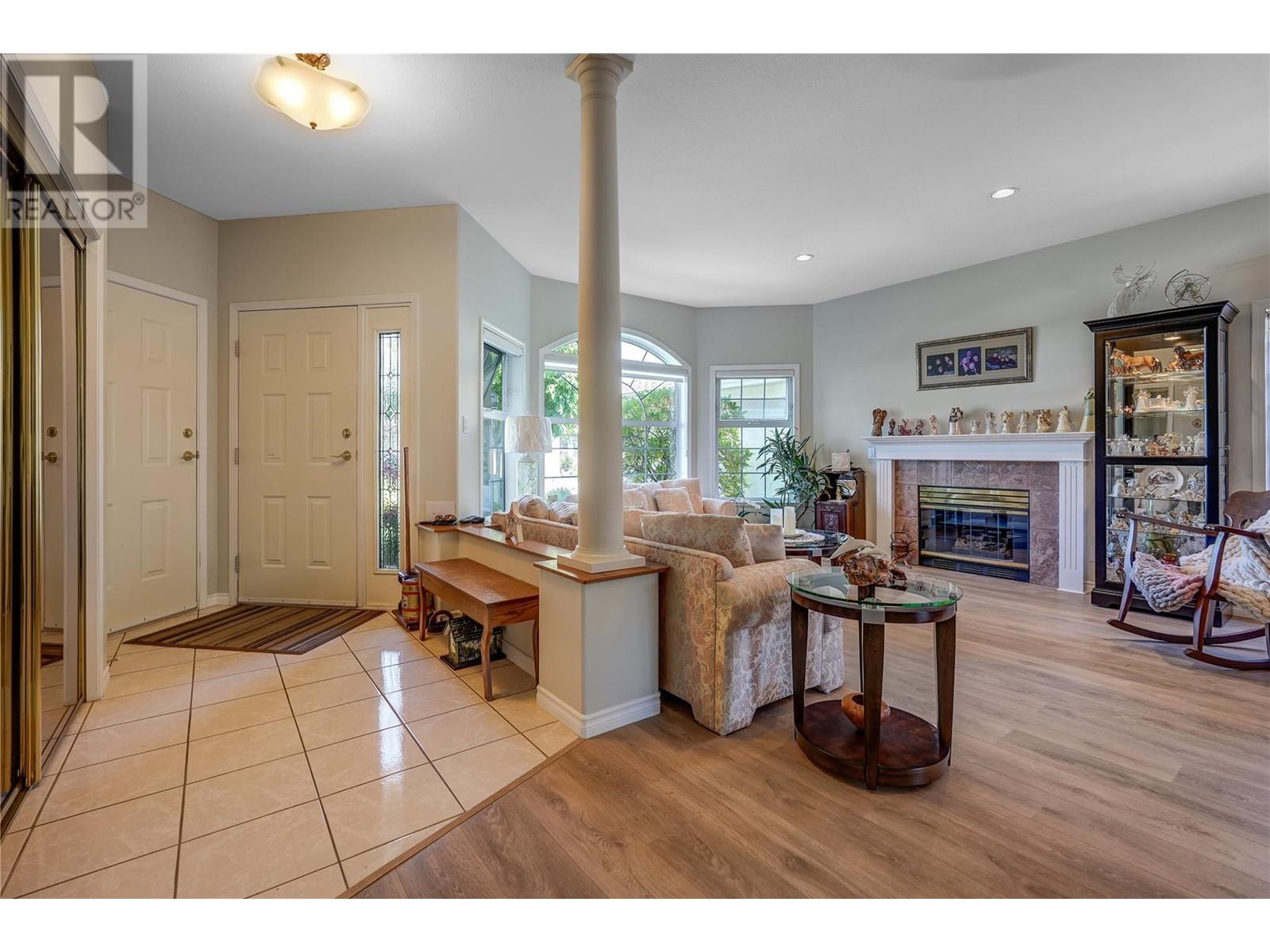Pamela Hanson PREC* | 250-486-1119 (cell) | pamhanson@remax.net
Heather Smith Licensed Realtor | 250-486-7126 (cell) | hsmith@remax.net
9800 Turner Street Unit# 18 Summerland, British Columbia V0H 1Z5
Interested?
Contact us for more information
$819,000Maintenance, Property Management, Other, See Remarks
$165 Monthly
Maintenance, Property Management, Other, See Remarks
$165 MonthlyThis exceptional home is located in the highly sought-after La Vista Estates, featuring the popular ""Monterey"" floor plan with 1,700 sq. ft. on the main level. A standout feature of this property is the partial basement with full-height ceilings, offering additional storage and workshop space. The home has been impeccably maintained and thoughtfully updated, presenting beautifully throughout. The master suite is generously sized and includes a luxurious ensuite bathroom. High-end details such as 9-foot ceilings, skylights, and a spacious open-concept living and dining area with a gas fireplace enhance the home’s appeal. The modern kitchen is equipped with quality, up-to-date appliances and opens onto a covered patio, providing a lovely view of the landscaped grounds. Adjacent to the kitchen is a welcoming family room, complete with a gas fireplace, offering an ideal space for relaxation. The property also includes an attached 20' x 21' garage. Located in one of the area’s most desirable communities, this home stands out as a premier offering in La Vista Estates. (id:52811)
Property Details
| MLS® Number | 10323434 |
| Property Type | Single Family |
| Neigbourhood | Main Town |
| Community Name | LaVista |
| Community Features | Seniors Oriented |
| Parking Space Total | 2 |
Building
| Bathroom Total | 2 |
| Bedrooms Total | 2 |
| Appliances | Refrigerator, Cooktop - Gas, Hood Fan, Washer & Dryer |
| Basement Type | Partial |
| Constructed Date | 1992 |
| Construction Style Attachment | Detached |
| Cooling Type | Central Air Conditioning |
| Exterior Finish | Stucco |
| Fire Protection | Controlled Entry |
| Fireplace Fuel | Gas |
| Fireplace Present | Yes |
| Fireplace Type | Unknown |
| Heating Type | Forced Air |
| Roof Material | Asphalt Shingle |
| Roof Style | Unknown |
| Stories Total | 1 |
| Size Interior | 1701 Sqft |
| Type | House |
| Utility Water | Municipal Water |
Parking
| Attached Garage | 1 |
Land
| Acreage | No |
| Sewer | Municipal Sewage System |
| Size Irregular | 0.9 |
| Size Total | 0.9 Ac|under 1 Acre |
| Size Total Text | 0.9 Ac|under 1 Acre |
| Zoning Type | Multi-family |
Rooms
| Level | Type | Length | Width | Dimensions |
|---|---|---|---|---|
| Main Level | Primary Bedroom | 13'0'' x 17'7'' | ||
| Main Level | Living Room | 23'9'' x 16'4'' | ||
| Main Level | Kitchen | 13'3'' x 13'5'' | ||
| Main Level | Foyer | 6'11'' x 10'9'' | ||
| Main Level | Family Room | 11'2'' x 18'11'' | ||
| Main Level | Dining Room | 13'1'' x 9'1'' | ||
| Main Level | Other | 10'1'' x 5'6'' | ||
| Main Level | Bedroom | 15'7'' x 9'11'' | ||
| Main Level | 4pc Ensuite Bath | 8'7'' x 9'6'' | ||
| Main Level | 4pc Bathroom | 9'5'' x 7'5'' |
https://www.realtor.ca/real-estate/27378956/9800-turner-street-unit-18-summerland-main-town































