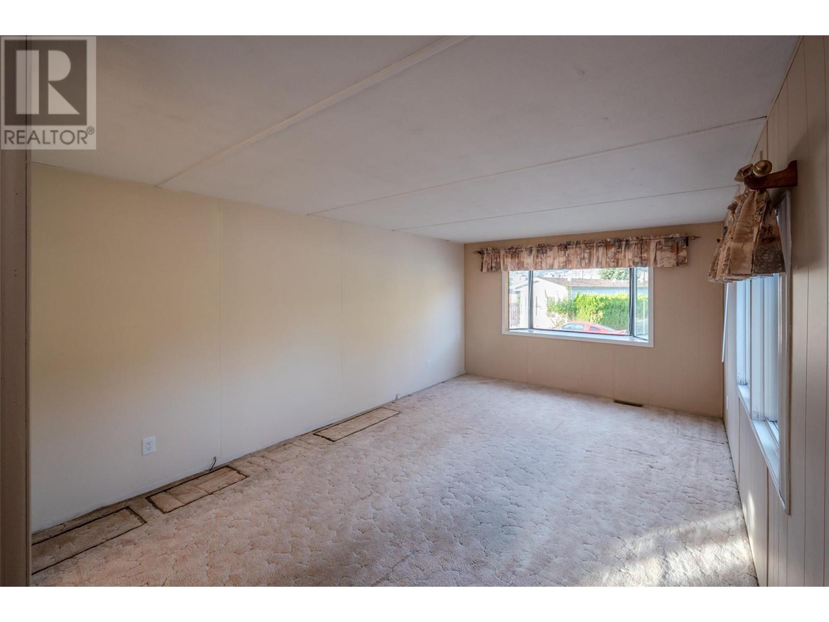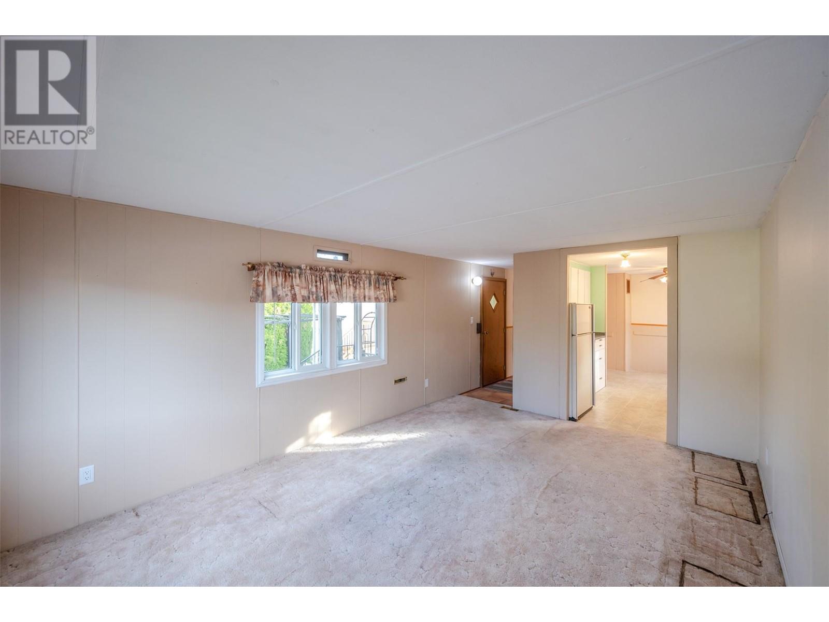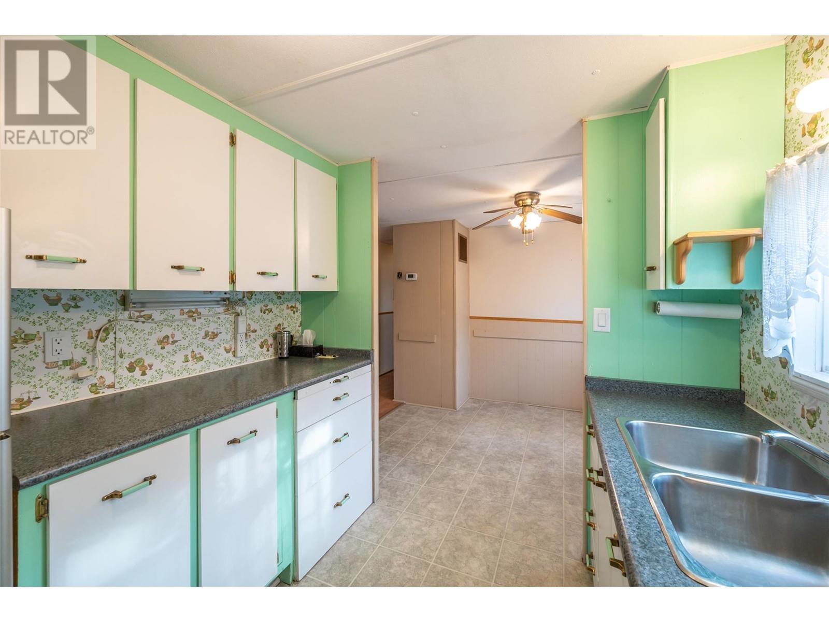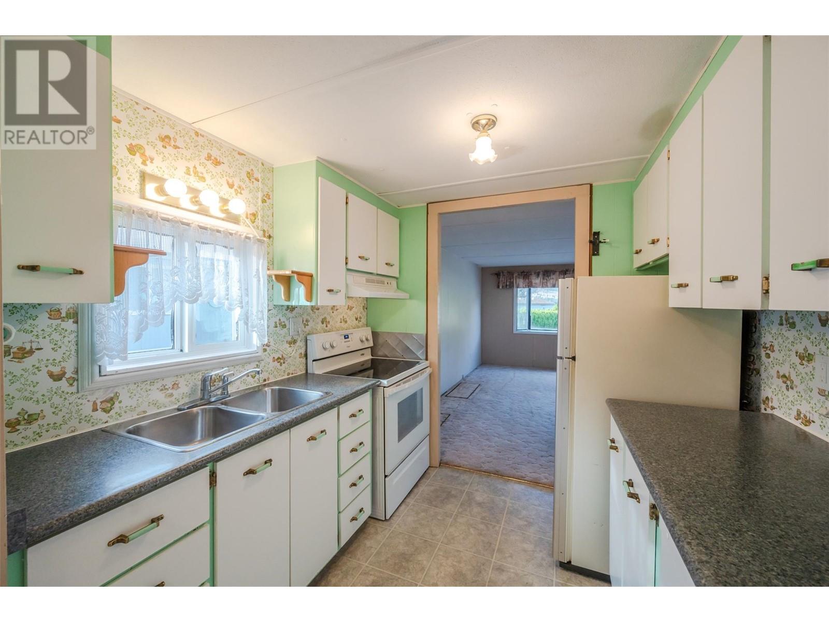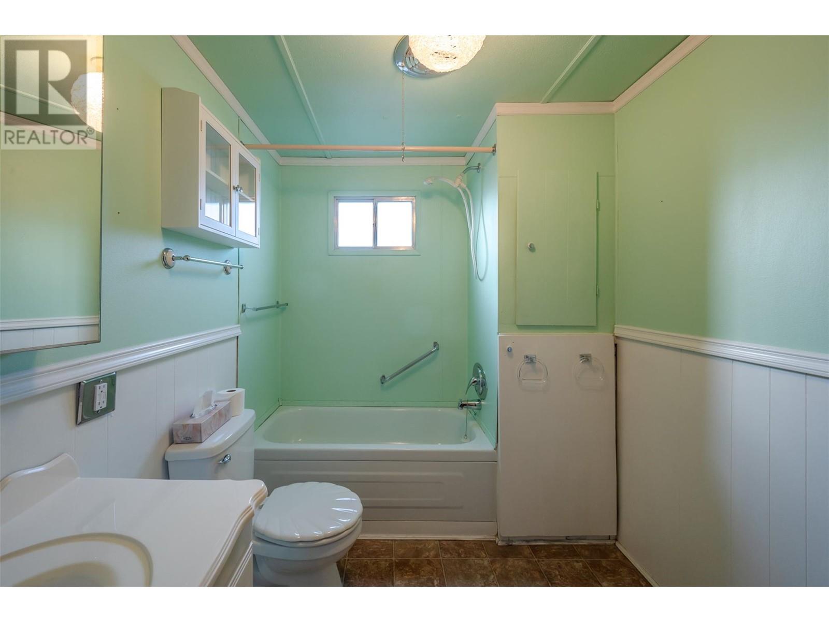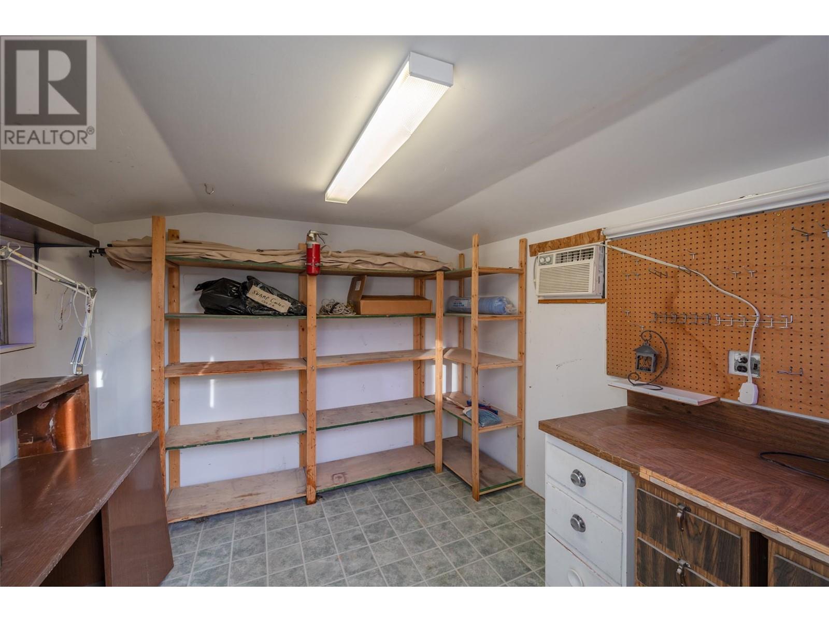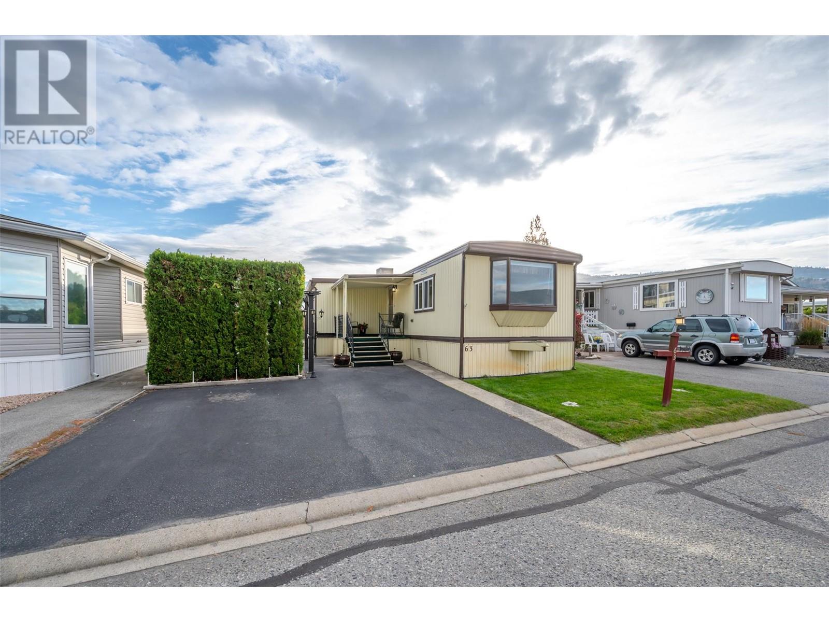Pamela Hanson PREC* | 250-486-1119 (cell) | pamhanson@remax.net
Heather Smith Licensed Realtor | 250-486-7126 (cell) | hsmith@remax.net
98 Okanagan Avenue E Unit# 63 Penticton, British Columbia V2A 3J5
Interested?
Contact us for more information
2 Bedroom
2 Bathroom
853 sqft
See Remarks
Forced Air
$125,000Maintenance, Pad Rental
$648.23 Monthly
Maintenance, Pad Rental
$648.23 MonthlyWelcome to the Pines Mobile Home Park located at 63-98 Okanagan Avenue East, Penticton, BC. This 2 bedroom 1 ½ bathroom home has great views of the West mountains and a grass yard, gardens and an insulated shed that has electrical and a wall a/c unit. Windows have been updated. Bring your decorating ideas and make this manufactured house your forever home. Call today $125,000.00 (id:52811)
Property Details
| MLS® Number | 10326086 |
| Property Type | Single Family |
| Neigbourhood | Main South |
| Amenities Near By | Public Transit, Shopping |
| Community Features | Adult Oriented, Seniors Oriented |
Building
| Bathroom Total | 2 |
| Bedrooms Total | 2 |
| Appliances | Refrigerator, Dishwasher, Range - Electric, Freezer, Washer & Dryer |
| Constructed Date | 1971 |
| Cooling Type | See Remarks |
| Exterior Finish | Aluminum |
| Flooring Type | Carpeted |
| Foundation Type | None |
| Half Bath Total | 1 |
| Heating Type | Forced Air |
| Roof Material | Steel |
| Roof Style | Unknown |
| Stories Total | 1 |
| Size Interior | 853 Sqft |
| Type | Manufactured Home |
| Utility Water | Municipal Water |
Land
| Access Type | Easy Access |
| Acreage | No |
| Land Amenities | Public Transit, Shopping |
| Sewer | Municipal Sewage System |
| Size Total Text | Under 1 Acre |
| Zoning Type | Unknown |
Rooms
| Level | Type | Length | Width | Dimensions |
|---|---|---|---|---|
| Main Level | 4pc Bathroom | Measurements not available | ||
| Main Level | 2pc Ensuite Bath | Measurements not available | ||
| Main Level | Dining Room | 8'2'' x 7'10'' | ||
| Main Level | Bedroom | 10'3'' x 11'6'' | ||
| Main Level | Laundry Room | 8'8'' x 7'9'' | ||
| Main Level | Primary Bedroom | 15'1'' x 9'6'' | ||
| Main Level | Living Room | 16'9'' x 11'6'' | ||
| Main Level | Kitchen | 8'0'' x 7'11'' |
https://www.realtor.ca/real-estate/27533508/98-okanagan-avenue-e-unit-63-penticton-main-south



