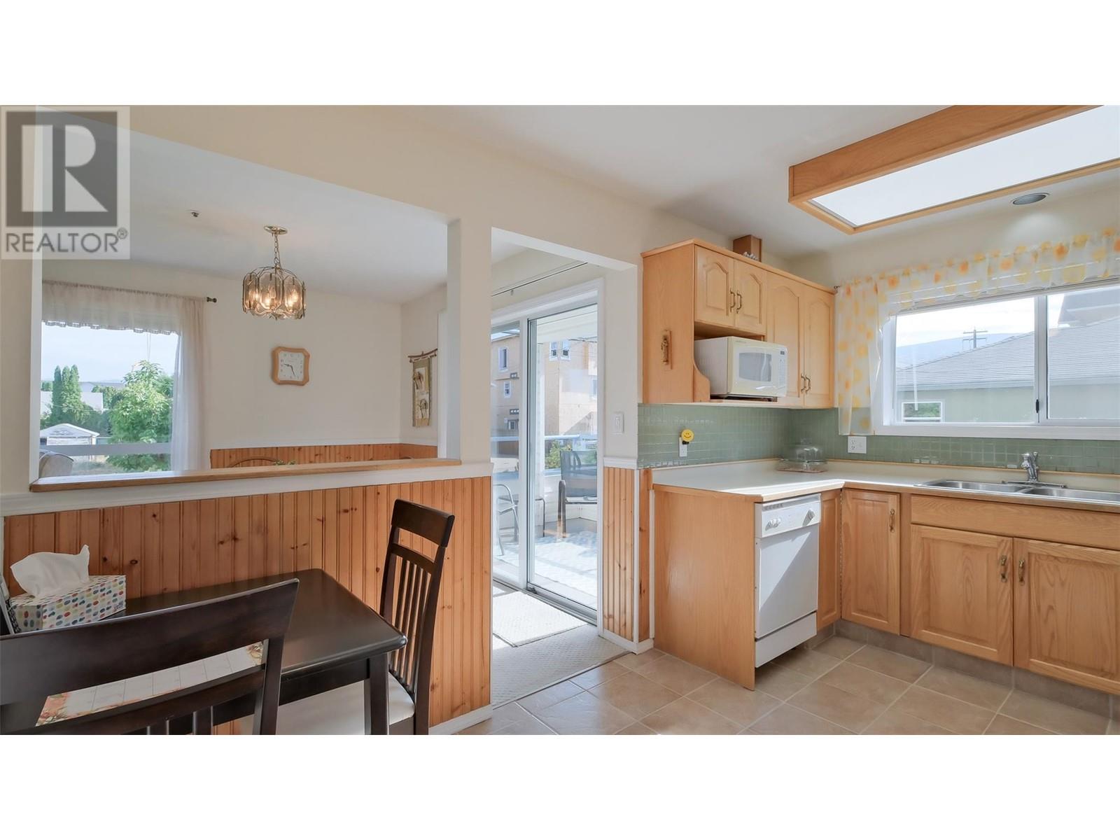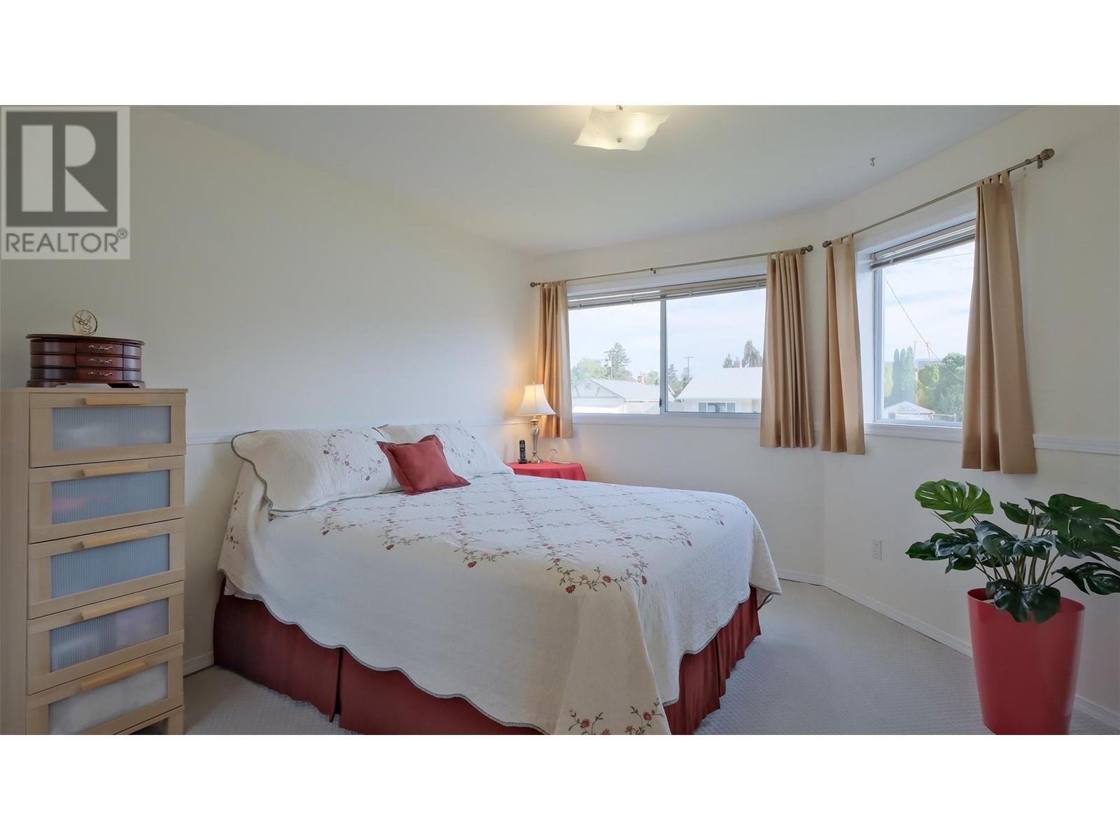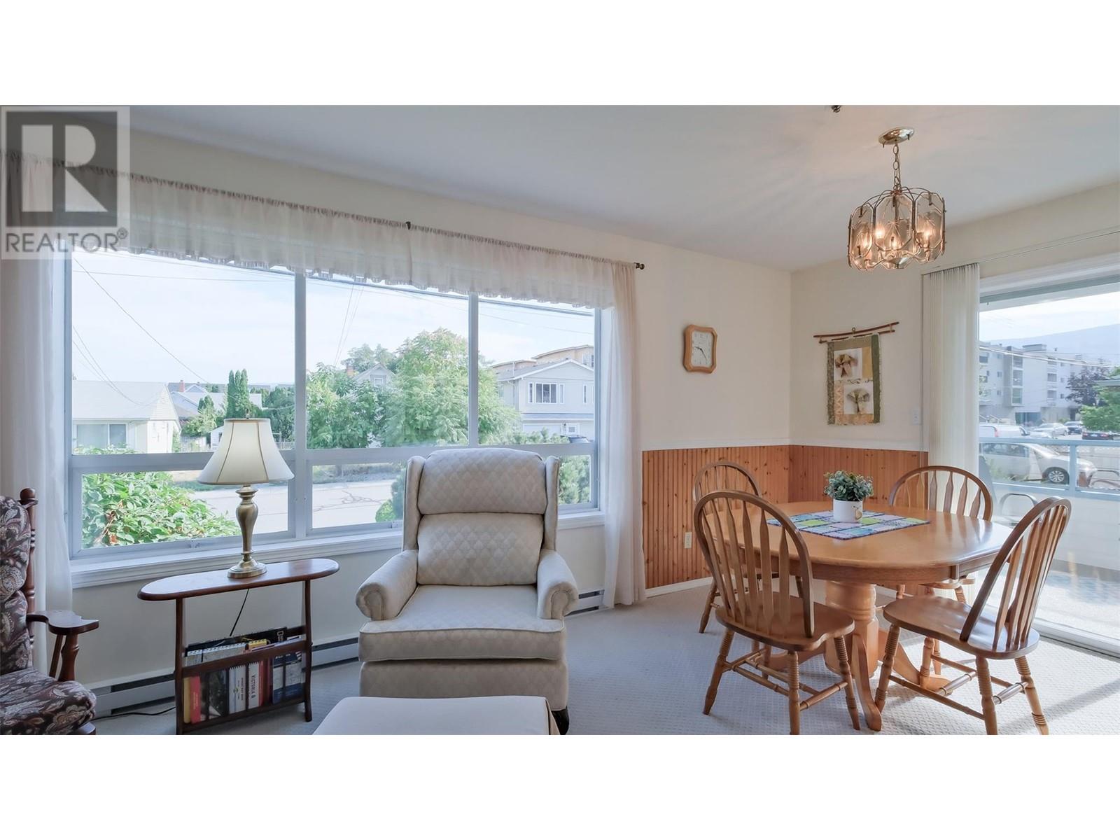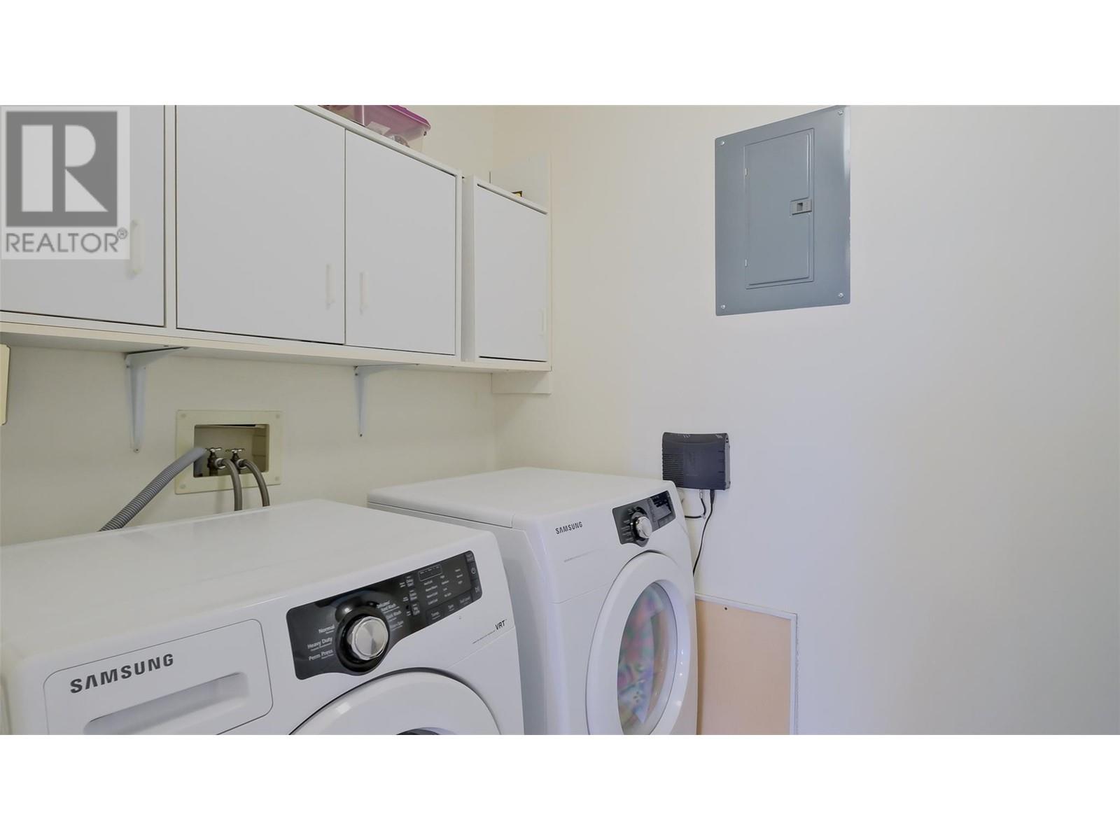Pamela Hanson PREC* | 250-486-1119 (cell) | pamhanson@remax.net
Heather Smith Licensed Realtor | 250-486-7126 (cell) | hsmith@remax.net
920 Argyle Street Unit# 101 Penticton, British Columbia V2A 5P2
Interested?
Contact us for more information
$338,000Maintenance, Reserve Fund Contributions, Heat, Insurance, Property Management, Sewer, Waste Removal, Water
$635.64 Monthly
Maintenance, Reserve Fund Contributions, Heat, Insurance, Property Management, Sewer, Waste Removal, Water
$635.64 MonthlyWelcome to Wedgewood Manor, a well constructed building by Starline Enterprizes. Spacious 2 bedroom, 2 bathroom corner unit (north east facing) with the largest floor plan in the building. The home has newer flooring, a gas fireplace & in suite laundry. The building has a rooftop patio for you to use at your leisure to enjoy the summer days and beautiful sunsets. Very well managed strata, secured parking, secured storage and close to shopping & public transit. (id:52811)
Property Details
| MLS® Number | 10323580 |
| Property Type | Single Family |
| Neigbourhood | Main North |
| Community Features | Pets Not Allowed, Seniors Oriented |
| Parking Space Total | 1 |
| Storage Type | Storage, Locker |
Building
| Bathroom Total | 2 |
| Bedrooms Total | 2 |
| Constructed Date | 1992 |
| Cooling Type | Wall Unit |
| Fireplace Fuel | Gas |
| Fireplace Present | Yes |
| Fireplace Type | Unknown |
| Heating Fuel | Electric |
| Heating Type | Baseboard Heaters |
| Stories Total | 1 |
| Size Interior | 1184 Sqft |
| Type | Apartment |
| Utility Water | Municipal Water |
Parking
| Parkade |
Land
| Acreage | No |
| Sewer | Municipal Sewage System |
| Size Total Text | Under 1 Acre |
| Zoning Type | Unknown |
Rooms
| Level | Type | Length | Width | Dimensions |
|---|---|---|---|---|
| Main Level | Primary Bedroom | 11' x 21'5'' | ||
| Main Level | 4pc Ensuite Bath | Measurements not available | ||
| Main Level | Foyer | 5'4'' x 9'11'' | ||
| Main Level | Laundry Room | 7'11'' x 5'6'' | ||
| Main Level | 3pc Bathroom | Measurements not available | ||
| Main Level | Bedroom | 13'2'' x 11'2'' | ||
| Main Level | Kitchen | 13'4'' x 8'11'' | ||
| Main Level | Dining Room | 8'3'' x 10'1'' | ||
| Main Level | Living Room | 12'5'' x 15'8'' |
https://www.realtor.ca/real-estate/27376969/920-argyle-street-unit-101-penticton-main-north


































