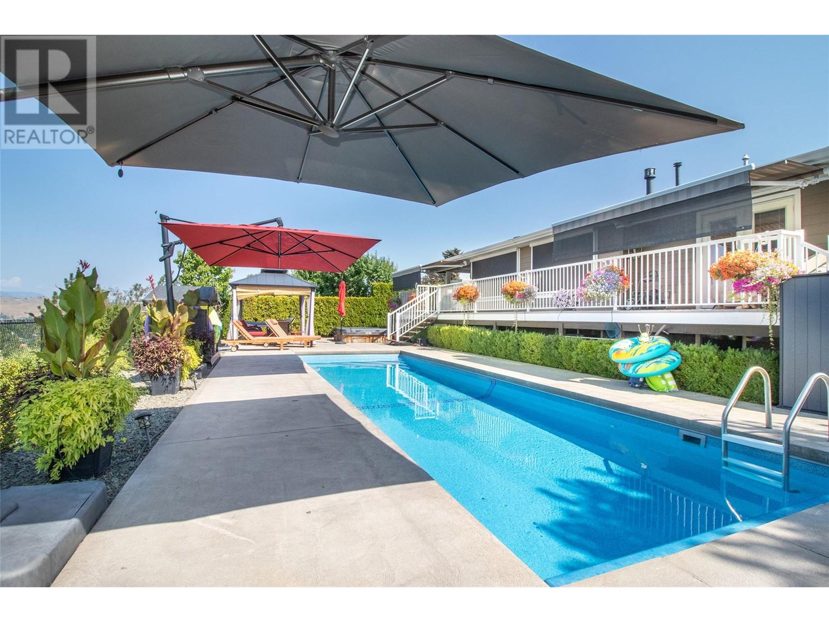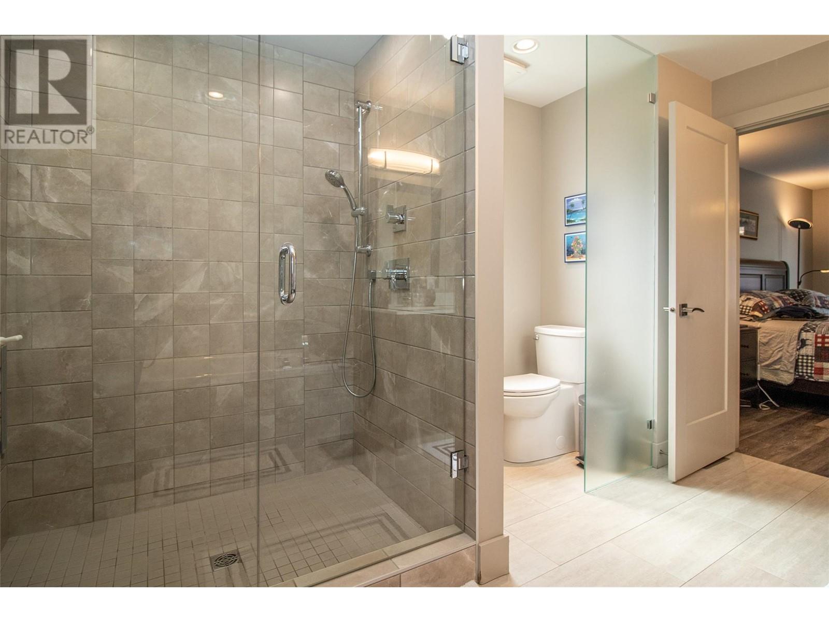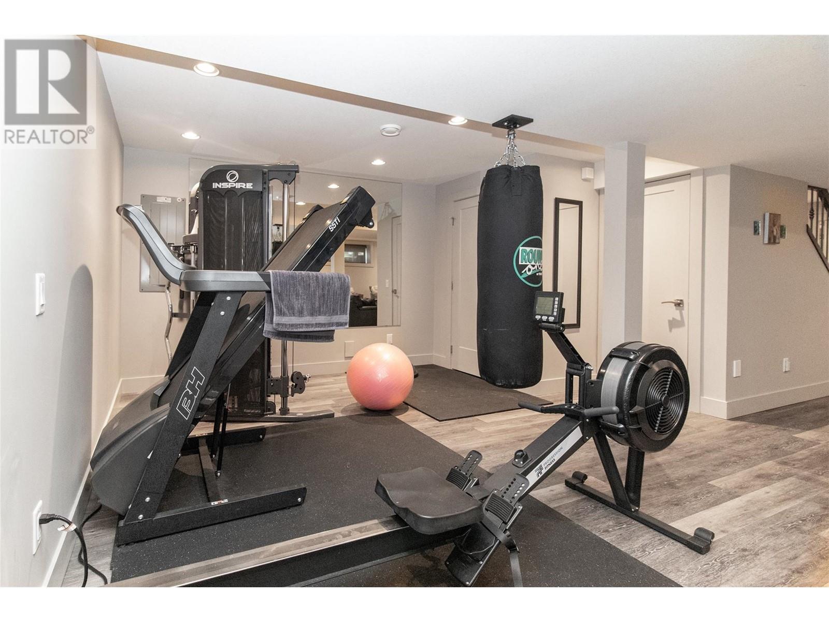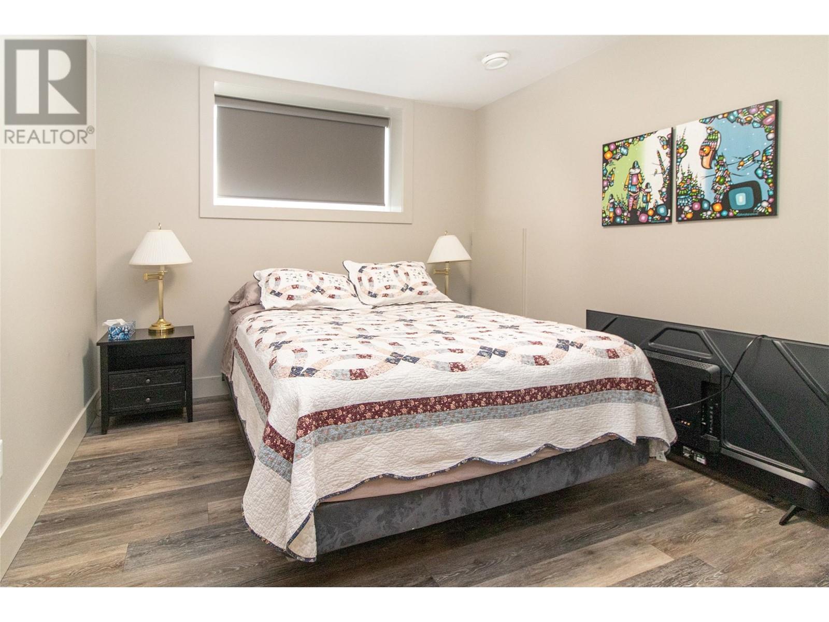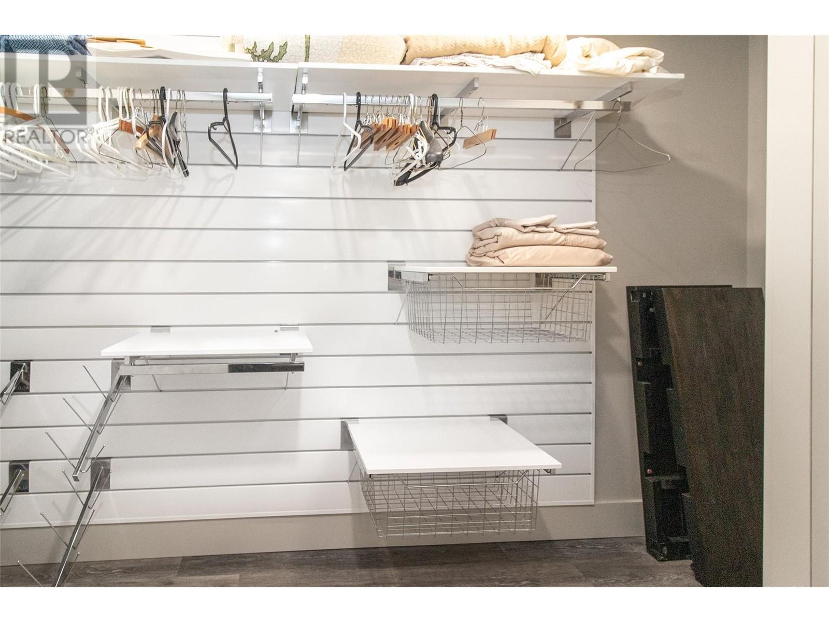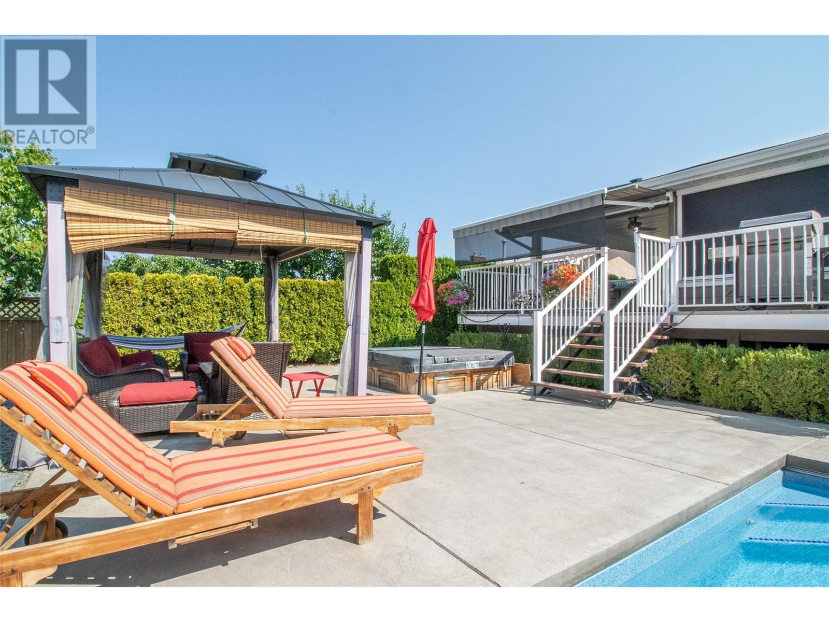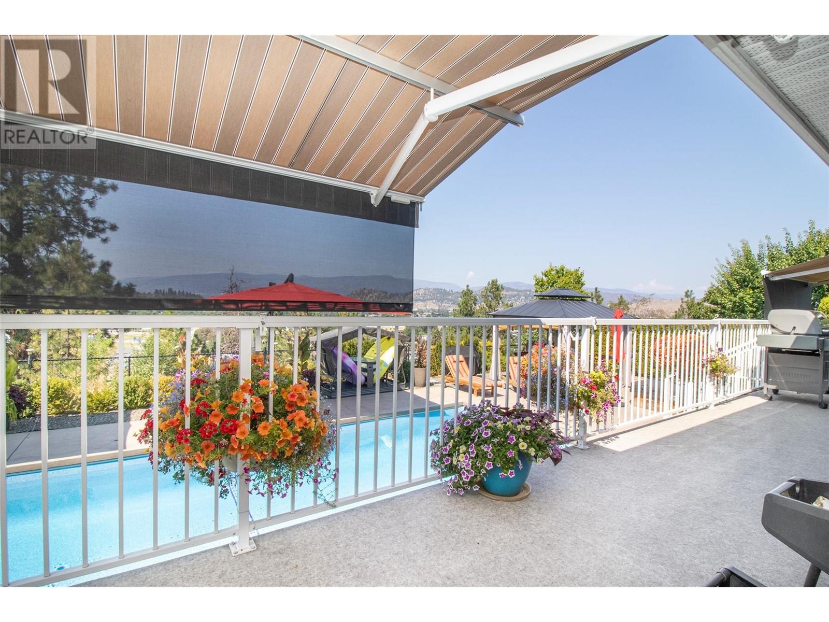3 Bedroom
3 Bathroom
2475 sqft
Fireplace
Inground Pool
Central Air Conditioning
See Remarks
Underground Sprinkler
$999,800
Absolutely stunning and amazing transformation of home and property! Fully renovated home and property done with absolute care and consideration to detail. No expense spared. Gorgeous gourmet kitchen with huge list of upgrades and convenience with the chef in mind; open room concept; oversized master bedroom with luxury 5 pc ensuite including laundry and den on main; over the top wide open expansive valley and city views; lower level has 2 large bedrooms; full bath; supersized family and flex room; second laundry; outside access so easily suited; your backyard is your own private oasis; fully fenced with garden area; fantastic generous sized pool with hot tub; the list goes on and on. Super central location. Short distance to shopping, amenities, school, and more. Truly must be seen to be appreciated. (id:52811)
Property Details
|
MLS® Number
|
10321945 |
|
Property Type
|
Single Family |
|
Neigbourhood
|
Rutland South |
|
Amenities Near By
|
Schools, Shopping |
|
Parking Space Total
|
5 |
|
Pool Type
|
Inground Pool |
|
View Type
|
City View, Valley View |
Building
|
Bathroom Total
|
3 |
|
Bedrooms Total
|
3 |
|
Constructed Date
|
1973 |
|
Construction Style Attachment
|
Detached |
|
Cooling Type
|
Central Air Conditioning |
|
Fireplace Fuel
|
Electric,gas |
|
Fireplace Present
|
Yes |
|
Fireplace Type
|
Unknown,unknown |
|
Half Bath Total
|
1 |
|
Heating Type
|
See Remarks |
|
Roof Material
|
Asphalt Shingle |
|
Roof Style
|
Unknown |
|
Stories Total
|
2 |
|
Size Interior
|
2475 Sqft |
|
Type
|
House |
|
Utility Water
|
Municipal Water |
Parking
Land
|
Acreage
|
No |
|
Land Amenities
|
Schools, Shopping |
|
Landscape Features
|
Underground Sprinkler |
|
Sewer
|
Municipal Sewage System |
|
Size Irregular
|
0.19 |
|
Size Total
|
0.19 Ac|under 1 Acre |
|
Size Total Text
|
0.19 Ac|under 1 Acre |
|
Zoning Type
|
Unknown |
Rooms
| Level |
Type |
Length |
Width |
Dimensions |
|
Basement |
Laundry Room |
|
|
8'7'' x 6' |
|
Basement |
Exercise Room |
|
|
11'7'' x 9' |
|
Basement |
Full Bathroom |
|
|
Measurements not available |
|
Basement |
Bedroom |
|
|
14'6'' x 9'3'' |
|
Basement |
Bedroom |
|
|
11'6'' x 9'7'' |
|
Basement |
Family Room |
|
|
25' x 12'10'' |
|
Main Level |
Laundry Room |
|
|
7'3'' x 4' |
|
Main Level |
Partial Bathroom |
|
|
Measurements not available |
|
Main Level |
Den |
|
|
7'1'' x 6'6'' |
|
Main Level |
5pc Ensuite Bath |
|
|
Measurements not available |
|
Main Level |
Primary Bedroom |
|
|
13'8'' x 13'2'' |
|
Main Level |
Kitchen |
|
|
15'6'' x 10'8'' |
|
Main Level |
Dining Room |
|
|
14' x 10' |
|
Main Level |
Living Room |
|
|
15' x 13' |
https://www.realtor.ca/real-estate/27292515/890-dougall-road-s-kelowna-rutland-south


