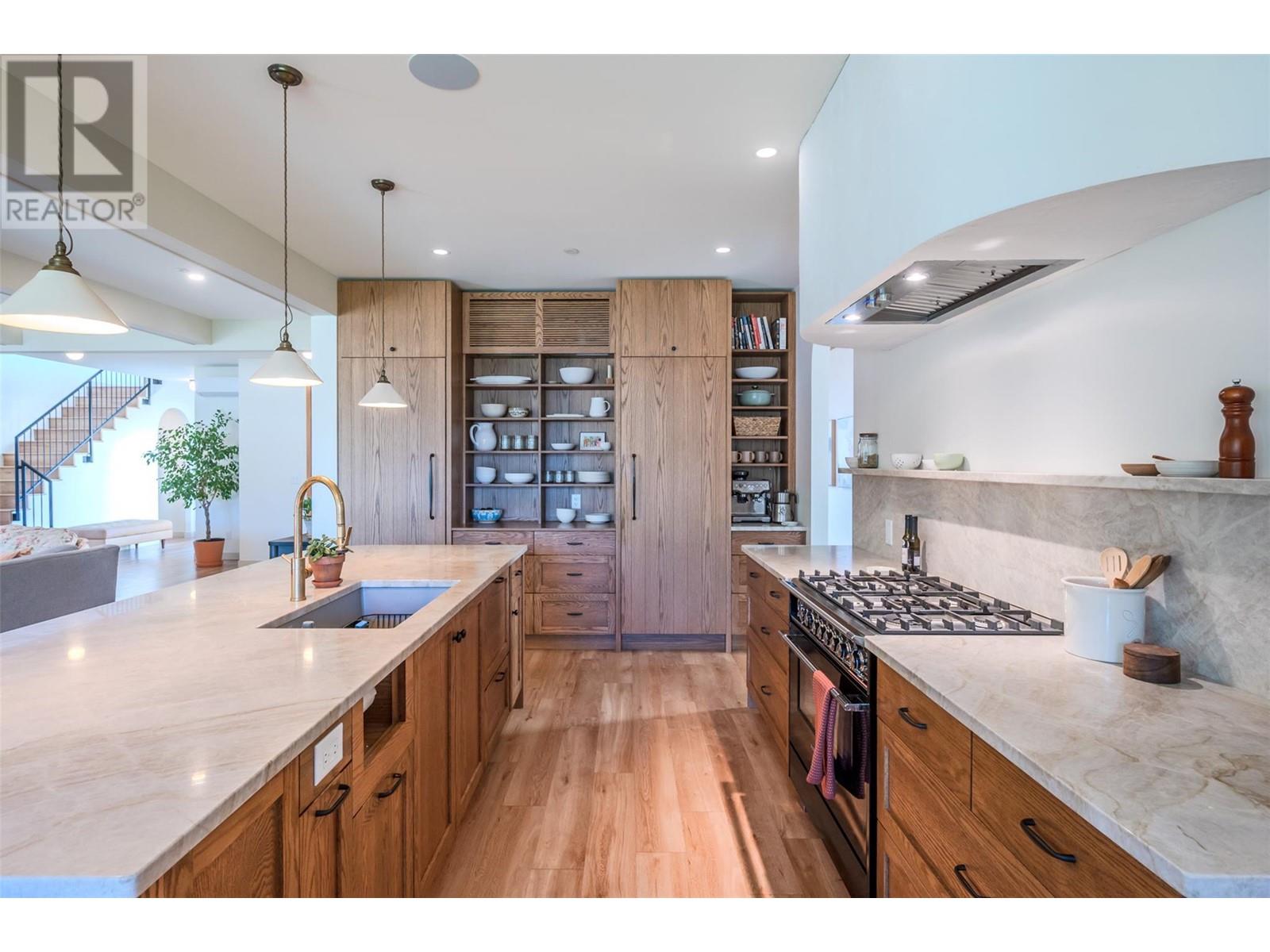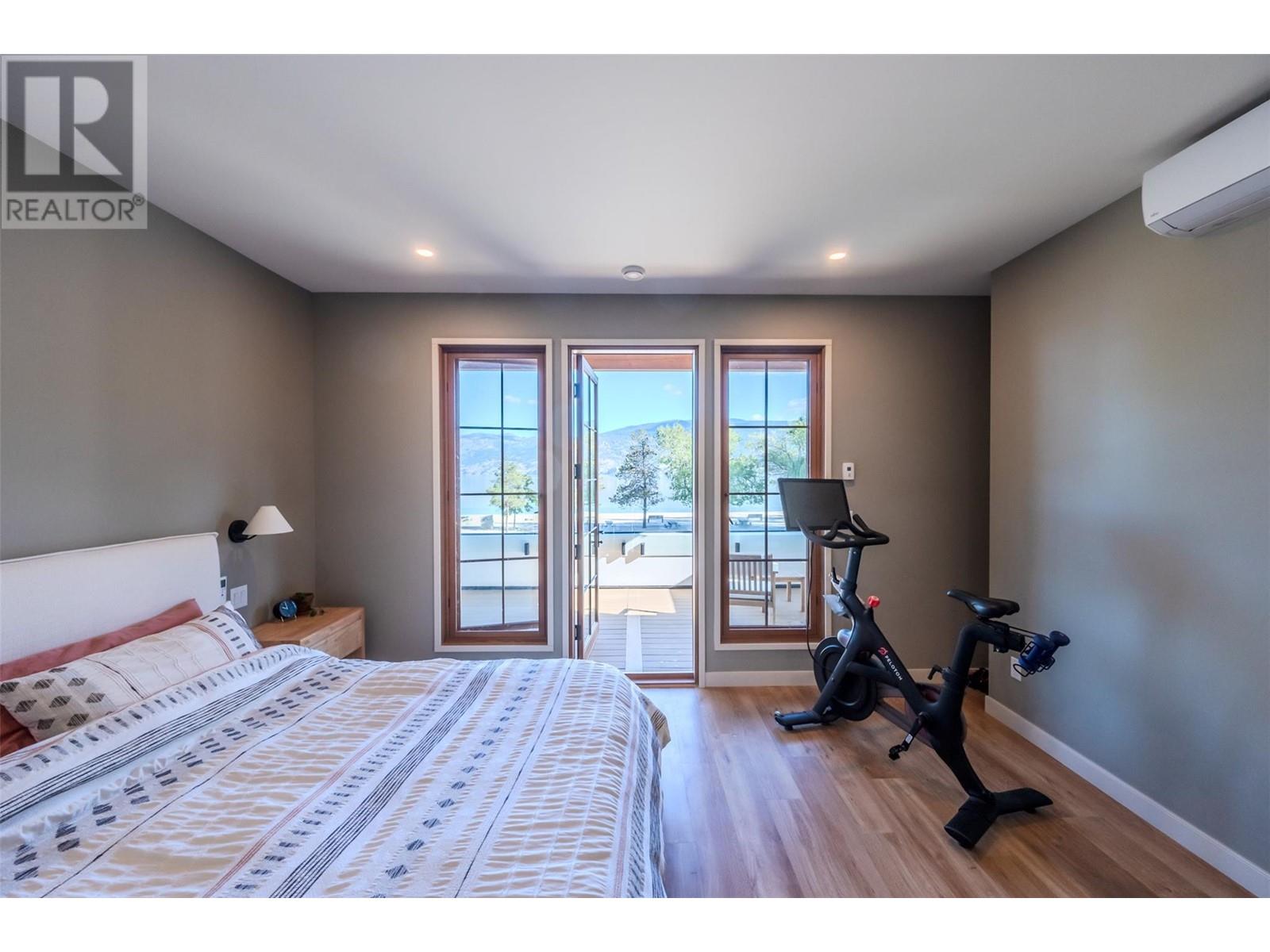Pamela Hanson PREC* | 250-486-1119 (cell) | pamhanson@remax.net
Heather Smith Licensed Realtor | 250-486-7126 (cell) | hsmith@remax.net
886 Lighthouse Landing Summerland, British Columbia V0H 1Z9
Interested?
Contact us for more information
$2,800,000
Presenting “The Lioness” by Janeen Goligher Design + Square Foot Construction. Located in the enclave of Lighthouse Landing this stunning 5-bedroom, 5-bathroom home offers exceptional comfort and luxury with countless upgrades. Discover lake views with wood framed Loewen double-glazed windows that flood the space with natural light. The chef’s kitchen is outfitted with integrated Fisher Paykel appliances, a wine fridge, custom cabinetry, and stunning Taj Mahal quartzite countertops. The dining room is finished with a built-in bar & 100-year-old antique glass display. A great room with custom built bentley gas fireplace creates a perfect gathering location in what is truly the heart of the home. The covered back deck includes a gas fire pit and BBQ nook, extending your outdoor living space for all season entertaining. Enjoy the luxury of a traditional Finnish cedar sauna, mudroom with custom cubbies, and the upper hallway framing spectacular mountain views. A primary suite offers a tranquil escape with soaker tub, bidet, double shower, and Statuario Marble countertops. Also featuring a home theatre, Sonos integration with Wi-Fi speakers, and radiant heating across 12 zones for exceptional energy efficiency. Plus, a double heated garage and a rentable Casita classified as a carriage house, this property offers flexibility with income potential. Blending modern luxury and thoughtful design presents this as the ultimate living experience. (id:52811)
Open House
This property has open houses!
12:00 pm
Ends at:3:00 pm
Property Details
| MLS® Number | 10324763 |
| Property Type | Single Family |
| Neigbourhood | Trout Creek |
| Amenities Near By | Park, Recreation, Schools, Shopping |
| Community Features | Family Oriented |
| Features | Cul-de-sac, Private Setting, Central Island |
| Parking Space Total | 2 |
| Road Type | Cul De Sac |
| View Type | Lake View, Mountain View, Valley View, View (panoramic) |
| Water Front Type | Waterfront On Lake |
Building
| Bathroom Total | 4 |
| Bedrooms Total | 4 |
| Appliances | Range, Refrigerator, Dishwasher, Microwave, Washer & Dryer, Oven - Built-in |
| Architectural Style | Contemporary |
| Constructed Date | 2021 |
| Construction Style Attachment | Detached |
| Cooling Type | Heat Pump |
| Exterior Finish | Stucco |
| Fire Protection | Sprinkler System-fire |
| Fireplace Fuel | Gas |
| Fireplace Present | Yes |
| Fireplace Type | Unknown |
| Heating Fuel | Other |
| Heating Type | Heat Pump |
| Roof Material | Asphalt Shingle |
| Roof Style | Unknown |
| Stories Total | 2 |
| Size Interior | 3853 Sqft |
| Type | House |
| Utility Water | Municipal Water |
Parking
| See Remarks | |
| Attached Garage | 2 |
Land
| Access Type | Easy Access |
| Acreage | No |
| Land Amenities | Park, Recreation, Schools, Shopping |
| Landscape Features | Landscaped |
| Sewer | Municipal Sewage System |
| Size Irregular | 0.19 |
| Size Total | 0.19 Ac|under 1 Acre |
| Size Total Text | 0.19 Ac|under 1 Acre |
| Surface Water | Lake |
| Zoning Type | Residential |
Rooms
| Level | Type | Length | Width | Dimensions |
|---|---|---|---|---|
| Second Level | Laundry Room | 8' x 9'2'' | ||
| Second Level | 4pc Bathroom | 8' x 9'2'' | ||
| Second Level | Bedroom | 10'2'' x 13'10'' | ||
| Second Level | Bedroom | 10'3'' x 15'11'' | ||
| Second Level | Family Room | 16' x 17' | ||
| Second Level | 3pc Ensuite Bath | 8'3'' x 5'8'' | ||
| Second Level | Bedroom | 16'5'' x 11'2'' | ||
| Second Level | Other | 13'5'' x 11'0'' | ||
| Second Level | 5pc Ensuite Bath | 14'1'' x 10'5'' | ||
| Second Level | Primary Bedroom | 19'1'' x 15'11'' | ||
| Main Level | 3pc Bathroom | 11'9'' x 5'8'' | ||
| Main Level | Other | 9'7'' x 7'10'' | ||
| Main Level | Utility Room | 6'5'' x 7'7'' | ||
| Main Level | Mud Room | 10'3'' x 7'7'' | ||
| Main Level | Family Room | 14'5'' x 9'3'' | ||
| Main Level | Dining Nook | 5'11'' x 8'1'' | ||
| Main Level | Dining Room | 12'4'' x 14'11'' | ||
| Main Level | Kitchen | 19'3'' x 11'4'' | ||
| Main Level | Living Room | 29'4'' x 19'2'' | ||
| Secondary Dwelling Unit | Full Bathroom | 6'1'' x 5' | ||
| Secondary Dwelling Unit | Bedroom | 14'11'' x 12'10'' |
https://www.realtor.ca/real-estate/27461567/886-lighthouse-landing-summerland-trout-creek

















































