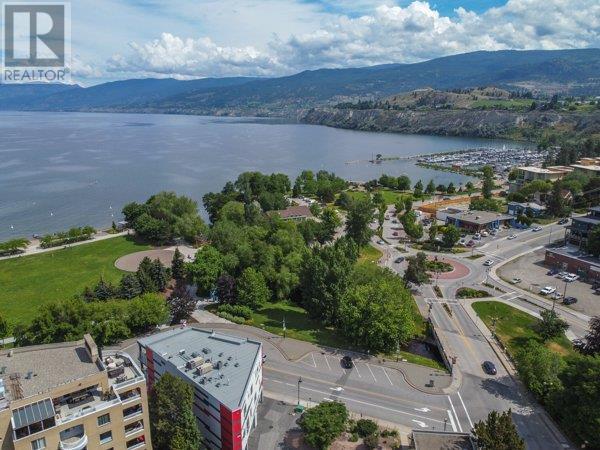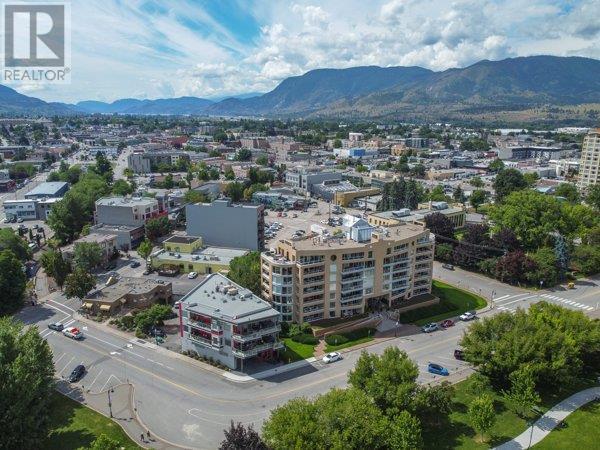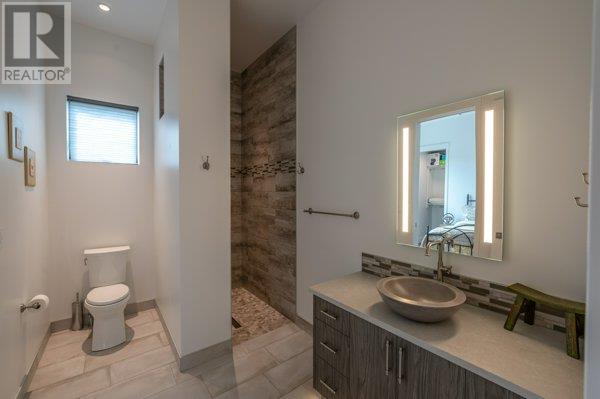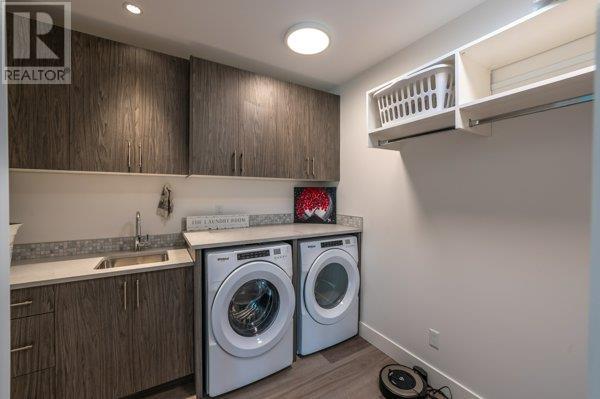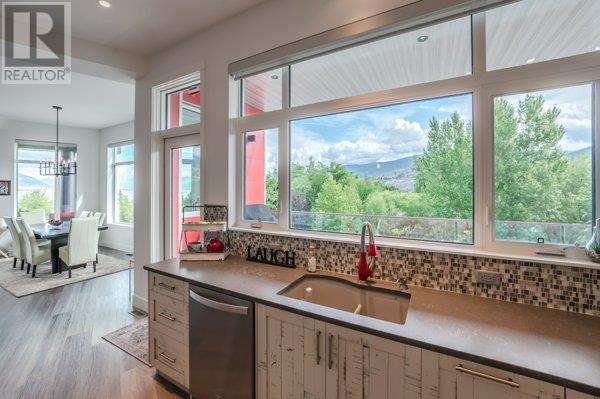Pamela Hanson PREC* | 250-486-1119 (cell) | pamhanson@remax.net
Heather Smith Licensed Realtor | 250-486-7126 (cell) | hsmith@remax.net
88 Lakeshore Drive Unit# 301 Penticton, British Columbia V2A 1B5
Interested?
Contact us for more information
$2,495,000Maintenance, Reserve Fund Contributions
$750 Monthly
Maintenance, Reserve Fund Contributions
$750 MonthlyIf you are a ""think outside the box"" type of person then 88 Lakeshore would be an excellent fit for you! Multiple uses such as owning this building in its entirety living in one of the suites then renting out the other suites, or, it could be more than the 3 residential homes. This location offers C5 – Urban Centre Commercial PURPOSE This zone provides an opportunity for an owner to live and work within the same building. Live in the 2,583 sq. ft. lakeview penthouse and convert the first and second floors into dentist or doctor’s office, medical/health offices, convenience store/retail, business support service, animal clinic and much more. The building itself comprises 3 floors of architectural splendor. Main floor entry offers full size hi-efficiency commercial elevator security controlled for each floor which delivers on a promise of breakthrough quality & unsurpassed engineering excellence. 3 garages, each assigned independently to the 3 homes for a total of up to 9-12 vehicles. Second floor offers 2311 sqft. with a separate titled 686 sqft. suite for guests, rentals or caretaker. This rare and desirable property has a total sq. footage of 6,356 sq. ft. We all know ""location, location, location"" so let's face it, the walking score to shops, restaurants, farmers market & all of what the downtown can offer is at your doorstep and it doesn't get any better than this. This property offers masterclass in luxury, lifestyle, & design. Penticton. Live, Work and Play, Call Now (id:52811)
Property Details
| MLS® Number | 10320319 |
| Property Type | Single Family |
| Neigbourhood | Main North |
| Amenities Near By | Public Transit, Park, Recreation, Shopping |
| Community Features | Family Oriented, Pets Allowed, Rentals Allowed |
| Features | Level Lot, Corner Site, Central Island, Balcony, Two Balconies |
| Parking Space Total | 4 |
| View Type | Unknown, Lake View, Mountain View, Valley View, View Of Water, View (panoramic) |
Building
| Bathroom Total | 3 |
| Bedrooms Total | 3 |
| Amenities | Security/concierge, Whirlpool |
| Appliances | Dishwasher, Oven - Electric, Washer & Dryer, Water Softener |
| Architectural Style | Contemporary |
| Constructed Date | 2020 |
| Cooling Type | Central Air Conditioning |
| Fire Protection | Security, Sprinkler System-fire, Controlled Entry, Security System, Smoke Detector Only |
| Fireplace Fuel | Electric |
| Fireplace Present | Yes |
| Fireplace Type | Unknown |
| Flooring Type | Laminate |
| Half Bath Total | 1 |
| Heating Type | Forced Air, Hot Water, Other, See Remarks |
| Roof Material | Other |
| Roof Style | Unknown |
| Stories Total | 1 |
| Size Interior | 2583 Sqft |
| Type | Apartment |
| Utility Water | Municipal Water |
Parking
| Attached Garage | 4 |
| Heated Garage | |
| Oversize |
Land
| Access Type | Easy Access |
| Acreage | No |
| Fence Type | Fence |
| Land Amenities | Public Transit, Park, Recreation, Shopping |
| Landscape Features | Landscaped, Level |
| Sewer | Municipal Sewage System |
| Size Total Text | Under 1 Acre |
| Surface Water | Lake |
| Zoning Type | Residential |
Rooms
| Level | Type | Length | Width | Dimensions |
|---|---|---|---|---|
| Main Level | Office | 8'5'' x 8'4'' | ||
| Main Level | Primary Bedroom | 20'4'' x 16'4'' | ||
| Main Level | Living Room | 24'11'' x 21'4'' | ||
| Main Level | Kitchen | 21'10'' x 20'11'' | ||
| Main Level | 5pc Ensuite Bath | Measurements not available | ||
| Main Level | Dining Room | 20'5'' x 11'1'' | ||
| Main Level | Bedroom | 12' x 9'9'' | ||
| Main Level | Bedroom | 16'7'' x 13'8'' | ||
| Main Level | 3pc Bathroom | Measurements not available | ||
| Main Level | 2pc Bathroom | Measurements not available |
https://www.realtor.ca/real-estate/27211128/88-lakeshore-drive-unit-301-penticton-main-north


