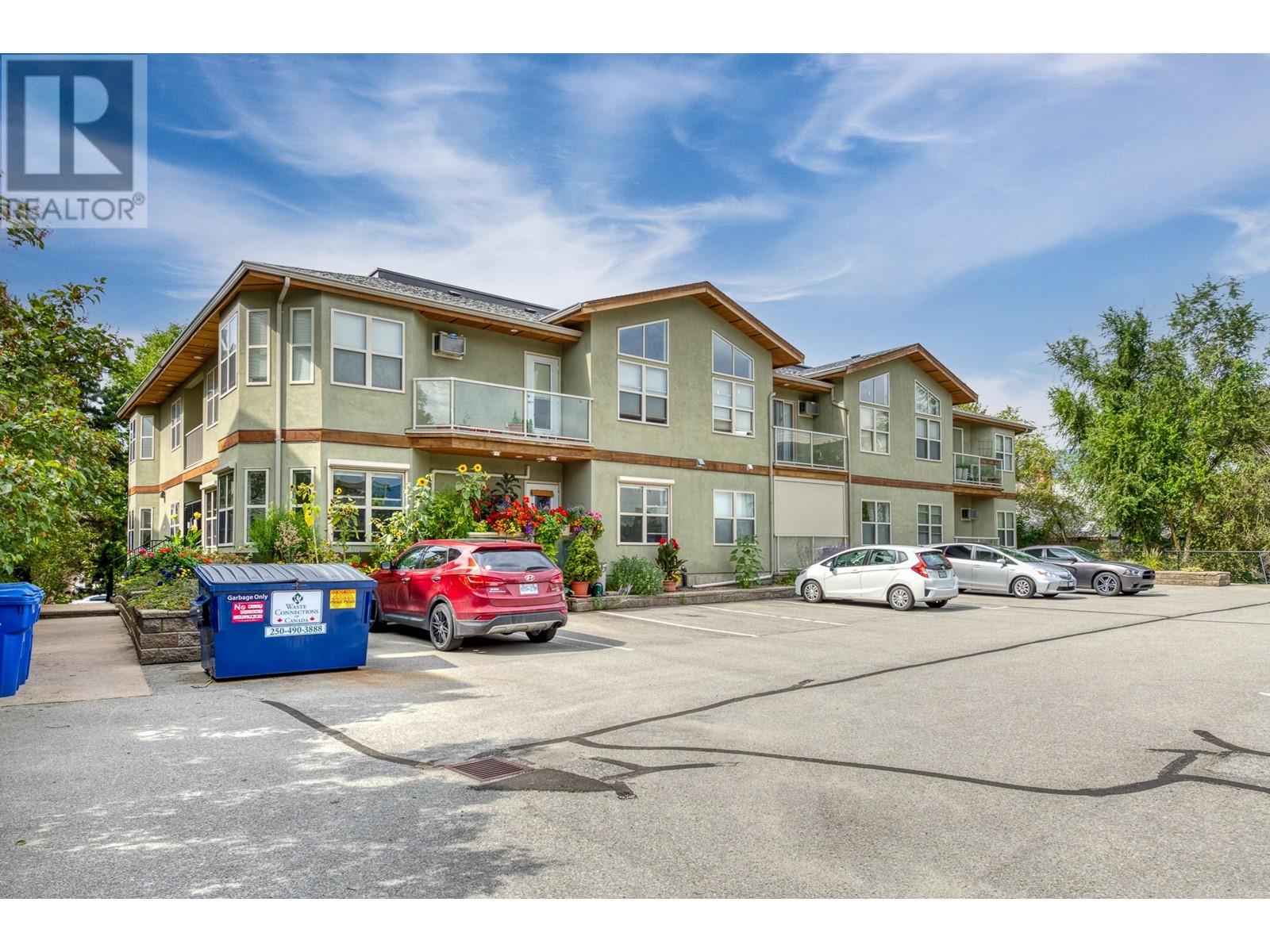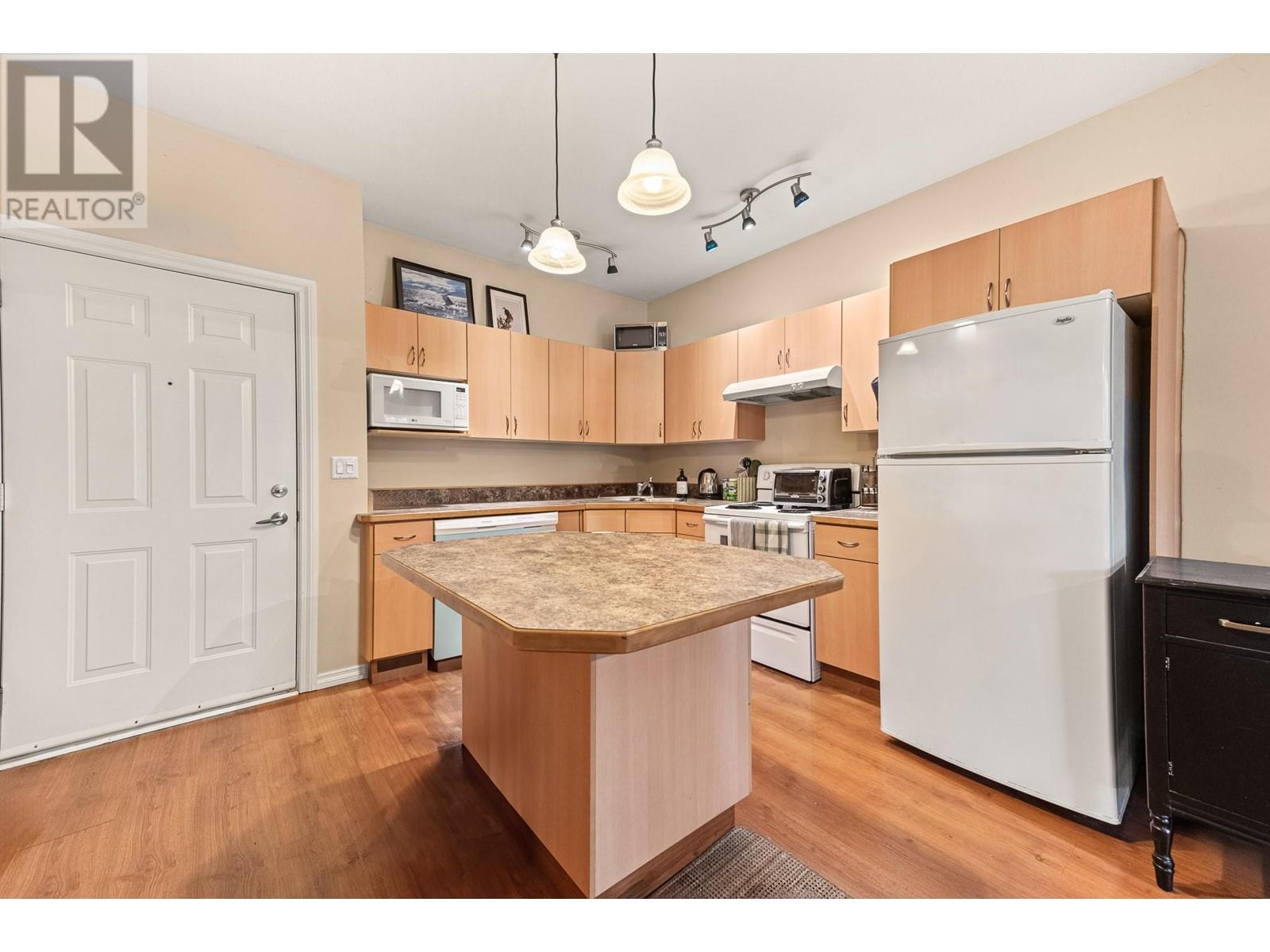Pamela Hanson PREC* | 250-486-1119 (cell) | pamhanson@remax.net
Heather Smith Licensed Realtor | 250-486-7126 (cell) | hsmith@remax.net
857 Fairview Road Unit# 201 Penticton, British Columbia V2A 5Y7
Interested?
Contact us for more information
$329,900Maintenance,
$268.43 Monthly
Maintenance,
$268.43 MonthlyWelcome to your new home, a charming 1-bedroom, 1-bathroom condo that seamlessly blends modern convenience with open concept living . As you step inside, you’ll be greeted by a spacious living area with lots of natural light, thanks to large windows that create a bright and airy atmosphere. The open layout effortlessly connects the living room to the kitchen. Additional highlights include a convenient in-unit washer and dryer, wood flooring throughout, and a private balcony perfect for enjoying your morning coffee or evening relaxation. This condo not only provides stylish and comfortable living but also offers easy access to local amenities and vibrant community spaces. (id:52811)
Property Details
| MLS® Number | 10323290 |
| Property Type | Single Family |
| Neigbourhood | Main North |
| Community Features | Pets Allowed With Restrictions |
| Features | Balcony |
| Parking Space Total | 1 |
| Storage Type | Storage, Locker |
Building
| Bathroom Total | 1 |
| Bedrooms Total | 1 |
| Constructed Date | 2004 |
| Cooling Type | Wall Unit |
| Exterior Finish | Stucco |
| Heating Fuel | Electric |
| Heating Type | Baseboard Heaters |
| Roof Material | Asphalt Shingle |
| Roof Style | Unknown |
| Stories Total | 1 |
| Size Interior | 806 Sqft |
| Type | Apartment |
| Utility Water | Municipal Water |
Land
| Acreage | No |
| Sewer | Municipal Sewage System |
| Size Total Text | Under 1 Acre |
| Zoning Type | See Remarks |
Rooms
| Level | Type | Length | Width | Dimensions |
|---|---|---|---|---|
| Main Level | Living Room | 33'0'' x 11'11'' | ||
| Main Level | Kitchen | 12'6'' x 13'0'' | ||
| Main Level | Primary Bedroom | 10'2'' x 11'4'' | ||
| Main Level | 4pc Bathroom | 5' x 7'7'' |
https://www.realtor.ca/real-estate/27370095/857-fairview-road-unit-201-penticton-main-north















