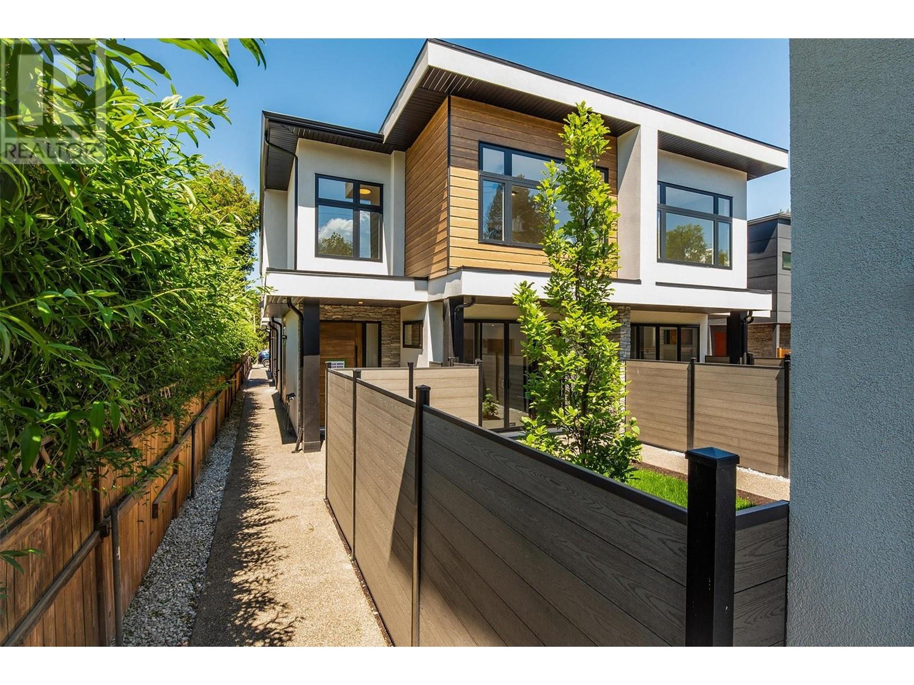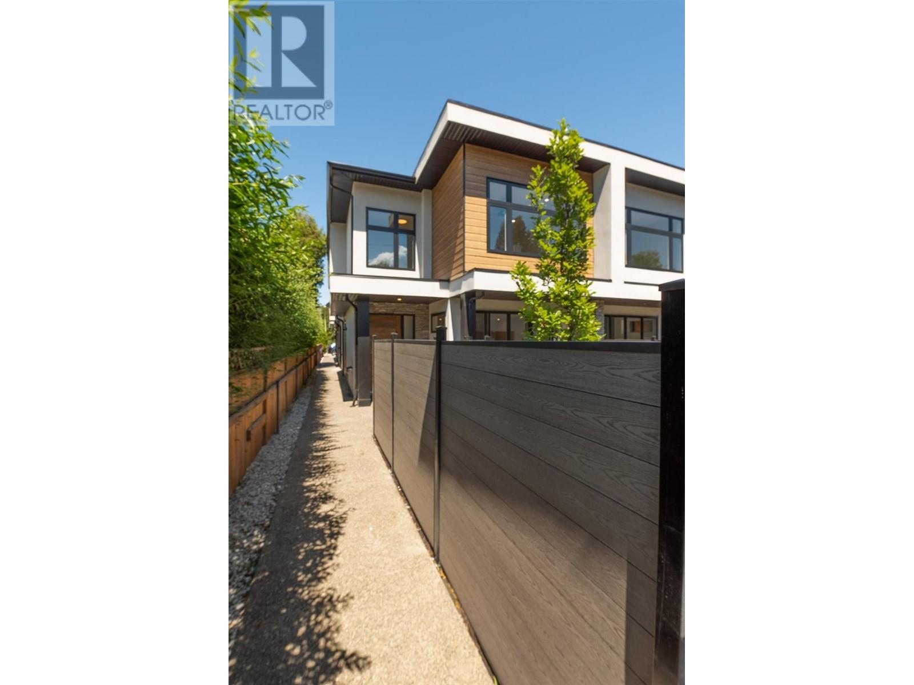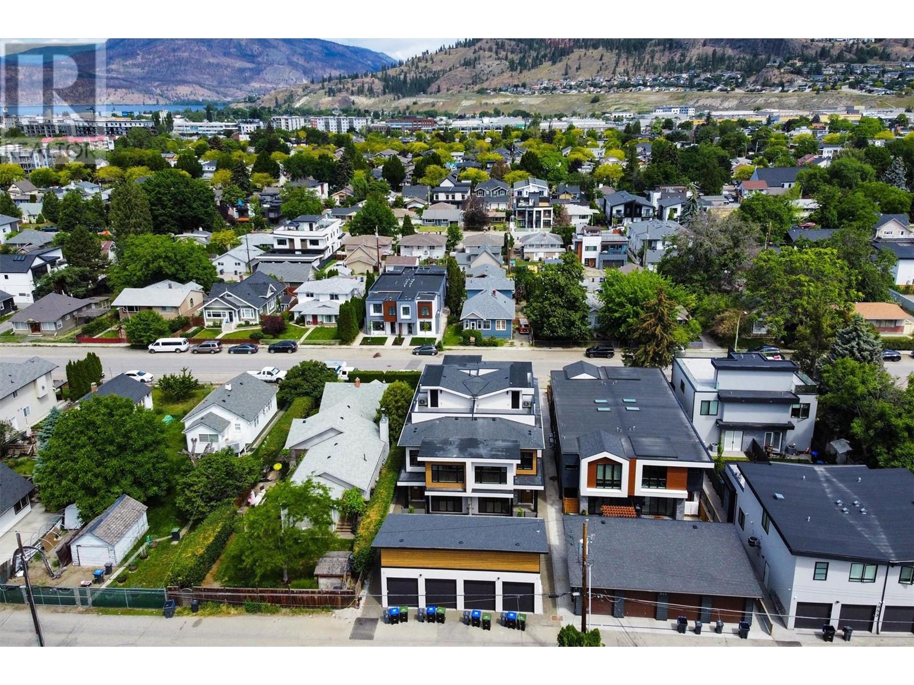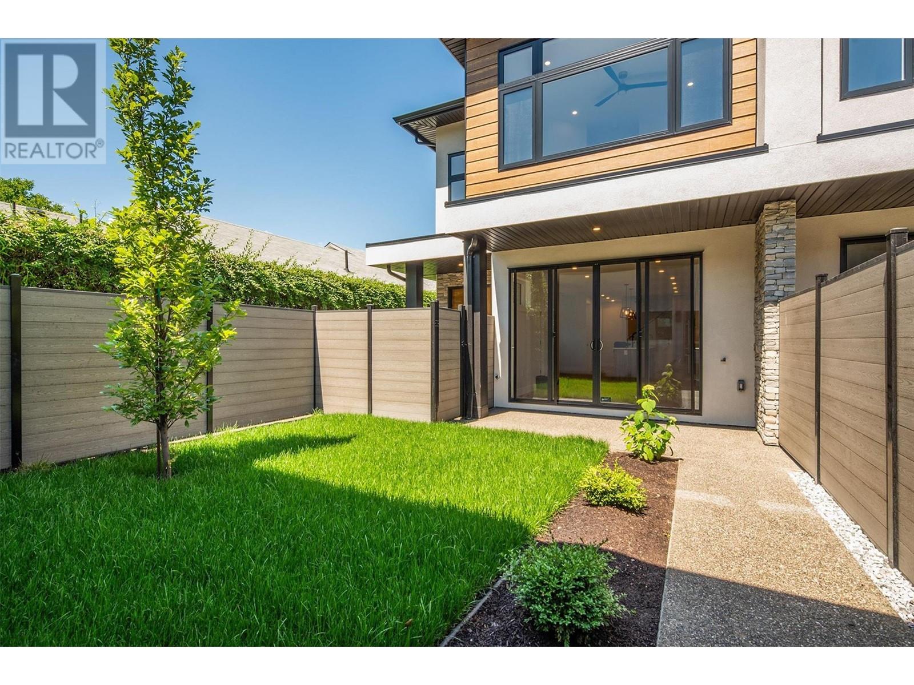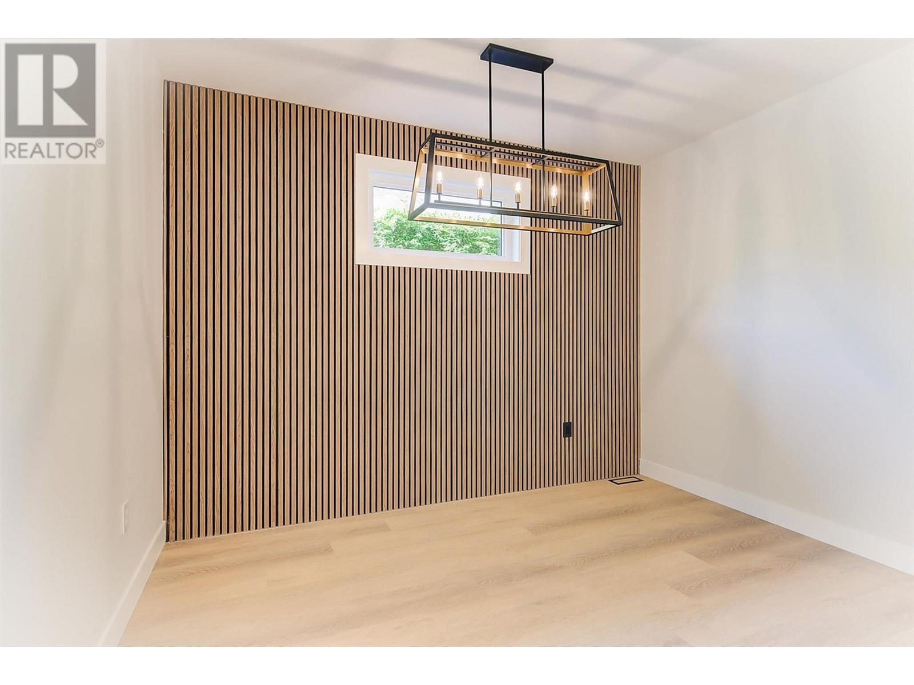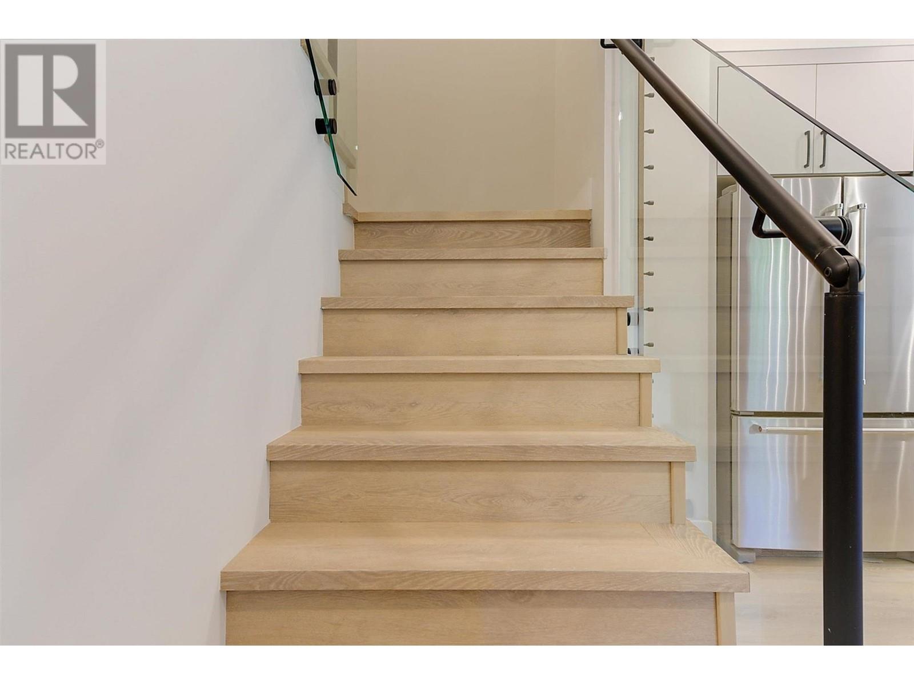Pamela Hanson PREC* | 250-486-1119 (cell) | pamhanson@remax.net
Heather Smith Licensed Realtor | 250-486-7126 (cell) | hsmith@remax.net
839 Lawson Avenue Unit# 3 Kelowna, British Columbia V1Y 6S9
Interested?
Contact us for more information
$869,000Maintenance,
$150 Monthly
Maintenance,
$150 Monthly**Discover Luxury Downtown Living** Step into this custom-built, North-facing townhome, offering 3 bedrooms, 2.5 bathrooms, and two stories of exquisite design. Topped with a rooftop patio prepped for a hot tub, this home invites you to embrace the Okanagan’s signature outdoor lifestyle. Every detail has been carefully curated to exude sophistication. Expansive windows fill the space with natural light, complementing the modern exterior of concrete and wood finishes. Inside, the chef-inspired kitchen stands out with a large island, stainless steel appliances, quartz countertops, and a custom backsplash framing the gas stove and 28-inch hood range fan. Throughout the home, premium flooring, a built-in fireplace, and contemporary light fixtures enhance the luxurious ambiance. The primary suite features a spa-like ensuite with a double vanity and a sleek walk-in shower. A large crawl space on the main floor offers ample storage, while the private yard with a covered patio creates your personal oasis. Completing the home is a covered single-car garage with rough-in for an EV charging station, blending convenience with modern living. This townhome isn’t just a residence—it’s a statement of style, comfort, and urban sophistication. Make it yours and elevate your lifestyle today. (id:52811)
Property Details
| MLS® Number | 10330242 |
| Property Type | Single Family |
| Neigbourhood | Kelowna North |
| Community Features | Pets Allowed |
| Parking Space Total | 1 |
Building
| Bathroom Total | 3 |
| Bedrooms Total | 3 |
| Appliances | Dishwasher, Dryer, Range - Electric, Washer |
| Basement Type | Crawl Space |
| Constructed Date | 2024 |
| Cooling Type | Central Air Conditioning |
| Exterior Finish | Stone, Vinyl Siding |
| Fire Protection | Sprinkler System-fire |
| Flooring Type | Carpeted, Ceramic Tile, Vinyl |
| Half Bath Total | 1 |
| Heating Type | Forced Air |
| Roof Material | Asphalt Shingle |
| Roof Style | Unknown |
| Stories Total | 2 |
| Size Interior | 1565 Sqft |
| Type | Fourplex |
| Utility Water | Municipal Water |
Parking
| Other |
Land
| Acreage | No |
| Sewer | Municipal Sewage System |
| Size Frontage | 25 Ft |
| Size Irregular | 0.05 |
| Size Total | 0.05 Ac|under 1 Acre |
| Size Total Text | 0.05 Ac|under 1 Acre |
| Zoning Type | Unknown |
Rooms
| Level | Type | Length | Width | Dimensions |
|---|---|---|---|---|
| Second Level | Primary Bedroom | 12'8'' x 15'4'' | ||
| Second Level | Bedroom | 9'9'' x 8' | ||
| Second Level | Bedroom | 10'4'' x 10' | ||
| Second Level | Full Ensuite Bathroom | 5'6'' x 13' | ||
| Second Level | Full Bathroom | 5'9'' x 8' | ||
| Main Level | Living Room | 12'7'' x 14'4'' | ||
| Main Level | Kitchen | 13'2'' x 15' | ||
| Main Level | Foyer | 7'5'' x 7'4'' | ||
| Main Level | Dining Room | 6'8'' x 10'6'' | ||
| Main Level | Partial Bathroom | 6'4'' x 4'11'' | ||
| Additional Accommodation | Other | 5'7'' x 7'11'' |
https://www.realtor.ca/real-estate/27734228/839-lawson-avenue-unit-3-kelowna-kelowna-north


