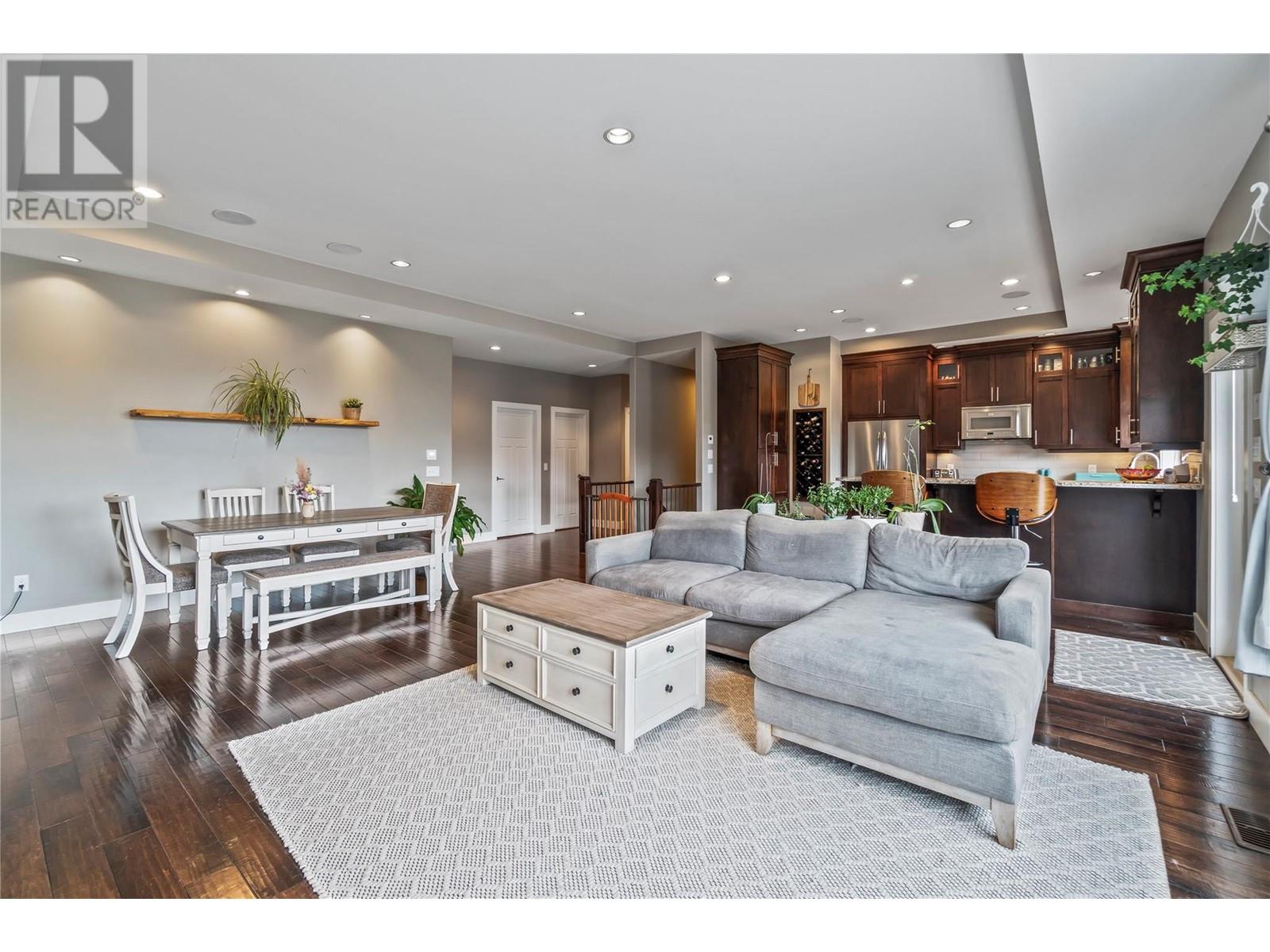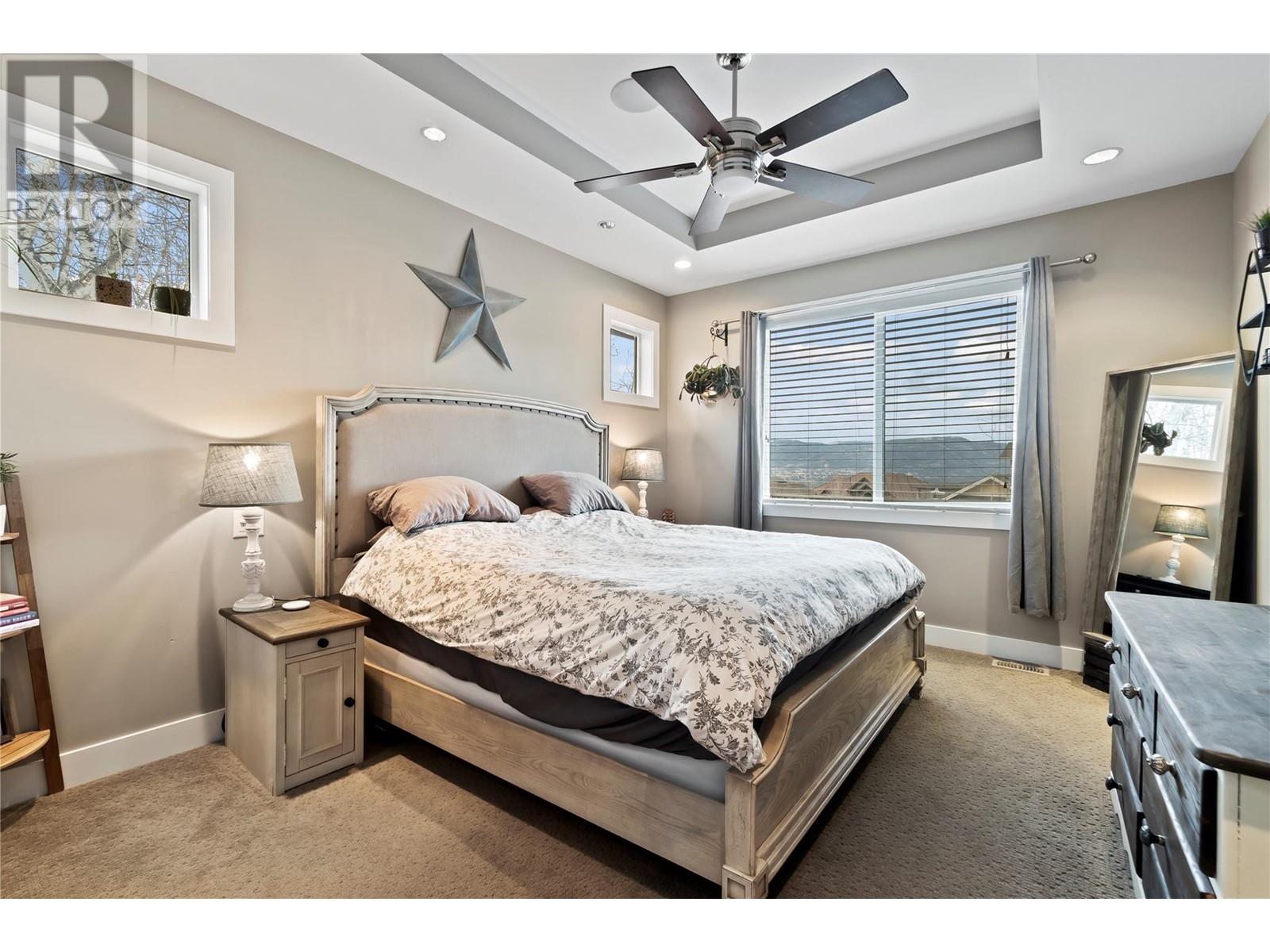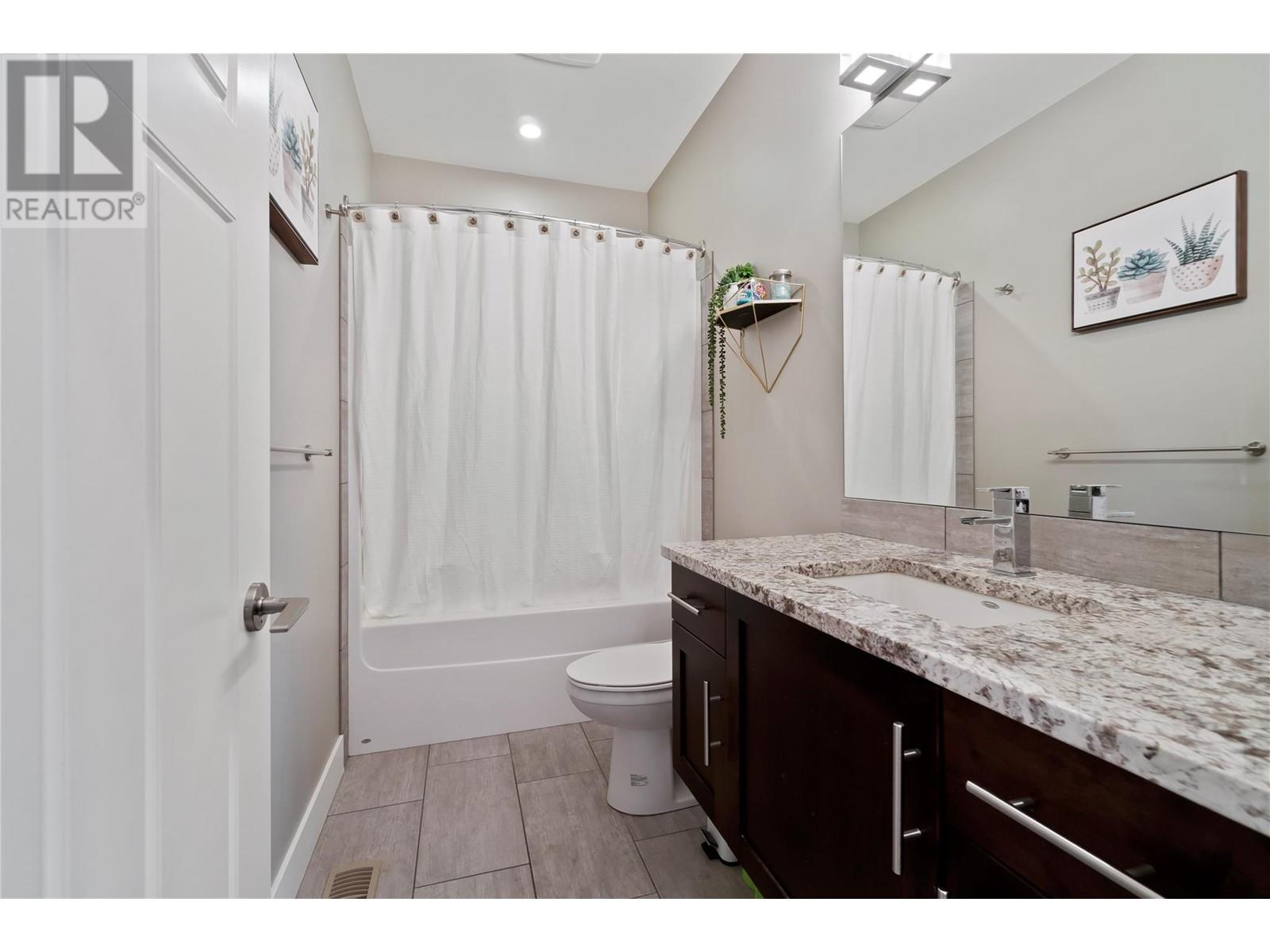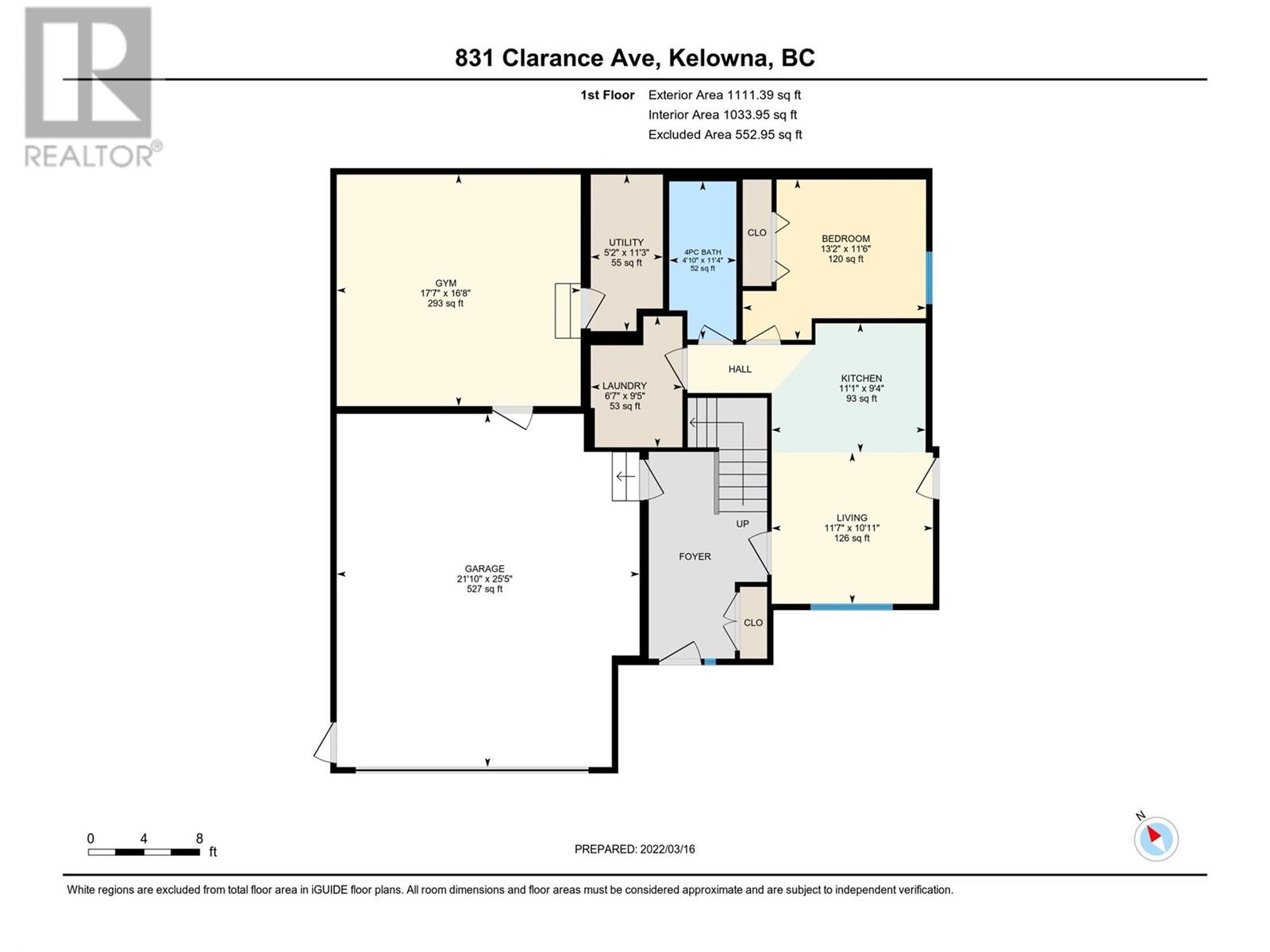4 Bedroom
4 Bathroom
2665 sqft
Contemporary
Central Air Conditioning
Forced Air, See Remarks
Landscaped, Underground Sprinkler
$1,119,900
Gorgeous 4 bdrm 3 bth family home w/LEGAL 1 BDRM SUITE! Wide open floorplan, rich wood flooring & kitchen cabinetry, high end Stainless Steel appliances, quartz countertops, built-in wine storage, bar seating, pantry & lots of windows. Deck access off living area has ample space for lounging, dining & relaxing w/ beautiful peek-a-boo lake & mountain views. Primary bdrm boasts a large walk-in closet; his & her sinks, spacious vanity, & tile shower w/glass door. 2 additional nice size bdrms 4 pc bth & laundry on this level. Lower level contains the gym/rec room & utility separate from the suite. The fully self contained suite is accessed from side entrance & has a full kitchen w/lots of cabinetry, SS appliances, large living room window. Generous sized bdrm, full bth & laundry. Covered back deck w/hot tub, fully fenced yard. Dbl garage & extra parking Located close to the new Canyon Falls High School, parks & in family orientated area. Short drive to local shops, wineries & the lake. (id:52811)
Property Details
|
MLS® Number
|
10317857 |
|
Property Type
|
Single Family |
|
Neigbourhood
|
Upper Mission |
|
Amenities Near By
|
Park, Recreation, Schools |
|
Community Features
|
Family Oriented |
|
Features
|
Central Island, One Balcony |
|
Parking Space Total
|
4 |
|
View Type
|
City View, Lake View, Mountain View |
Building
|
Bathroom Total
|
4 |
|
Bedrooms Total
|
4 |
|
Architectural Style
|
Contemporary |
|
Basement Type
|
Full |
|
Constructed Date
|
2013 |
|
Construction Style Attachment
|
Detached |
|
Cooling Type
|
Central Air Conditioning |
|
Exterior Finish
|
Stone, Stucco |
|
Flooring Type
|
Carpeted, Hardwood |
|
Half Bath Total
|
1 |
|
Heating Fuel
|
Electric |
|
Heating Type
|
Forced Air, See Remarks |
|
Roof Material
|
Asphalt Shingle |
|
Roof Style
|
Unknown |
|
Stories Total
|
2 |
|
Size Interior
|
2665 Sqft |
|
Type
|
House |
|
Utility Water
|
Municipal Water |
Parking
|
See Remarks
|
|
|
Attached Garage
|
2 |
Land
|
Access Type
|
Easy Access |
|
Acreage
|
No |
|
Fence Type
|
Fence |
|
Land Amenities
|
Park, Recreation, Schools |
|
Landscape Features
|
Landscaped, Underground Sprinkler |
|
Sewer
|
Municipal Sewage System |
|
Size Frontage
|
59 Ft |
|
Size Irregular
|
0.19 |
|
Size Total
|
0.19 Ac|under 1 Acre |
|
Size Total Text
|
0.19 Ac|under 1 Acre |
|
Zoning Type
|
Unknown |
Rooms
| Level |
Type |
Length |
Width |
Dimensions |
|
Second Level |
Bedroom |
|
|
13'2'' x 11'5'' |
|
Second Level |
4pc Bathroom |
|
|
9'8'' x 4'11'' |
|
Second Level |
Laundry Room |
|
|
9'8'' x 6'7'' |
|
Second Level |
Bedroom |
|
|
9'8'' x 11'1'' |
|
Second Level |
4pc Ensuite Bath |
|
|
8'3'' x 9'0'' |
|
Second Level |
Primary Bedroom |
|
|
18'8'' x 11'9'' |
|
Second Level |
Dining Room |
|
|
6'5'' x 19'2'' |
|
Second Level |
Kitchen |
|
|
14'10'' x 11'10'' |
|
Main Level |
Utility Room |
|
|
5'0'' x 11'9'' |
|
Main Level |
2pc Bathroom |
|
|
4'11'' x 7'7'' |
|
Main Level |
Recreation Room |
|
|
12'4'' x 16'10'' |
|
Main Level |
Living Room |
|
|
15'1'' x 20'6'' |
|
Additional Accommodation |
Full Bathroom |
|
|
4'11'' x 11'4'' |
|
Additional Accommodation |
Primary Bedroom |
|
|
13'2'' x 11'6'' |
|
Additional Accommodation |
Other |
|
|
6'5'' x 9'5'' |
|
Additional Accommodation |
Kitchen |
|
|
11'1'' x 9'4'' |
|
Additional Accommodation |
Living Room |
|
|
11'7'' x 10'11'' |
https://www.realtor.ca/real-estate/27085684/831-clarance-avenue-kelowna-upper-mission













































