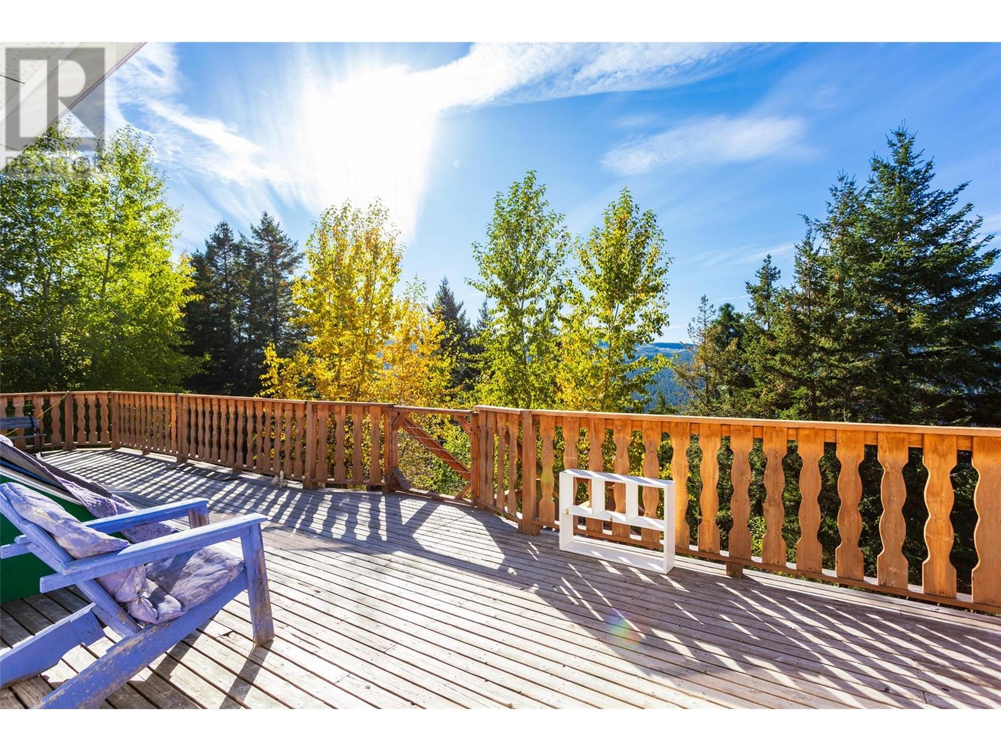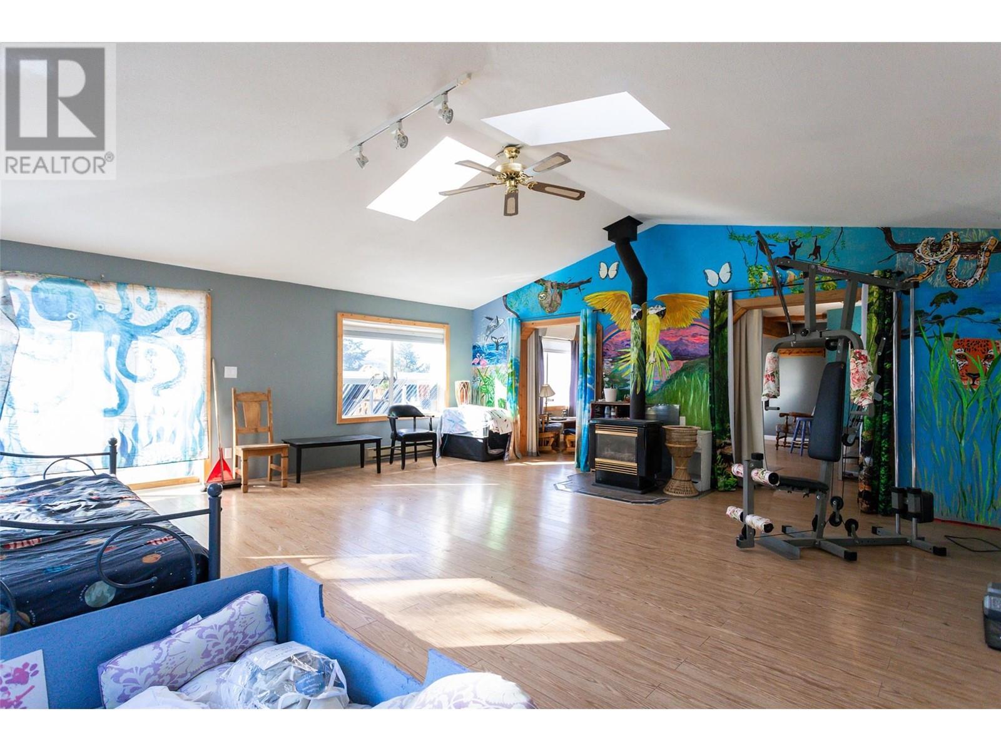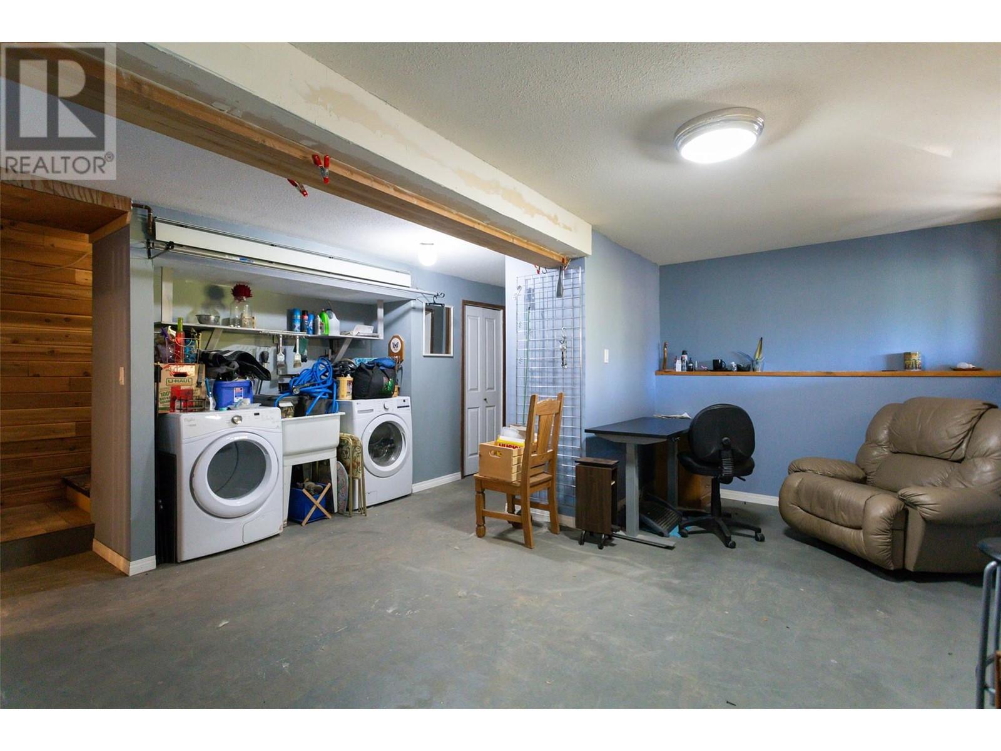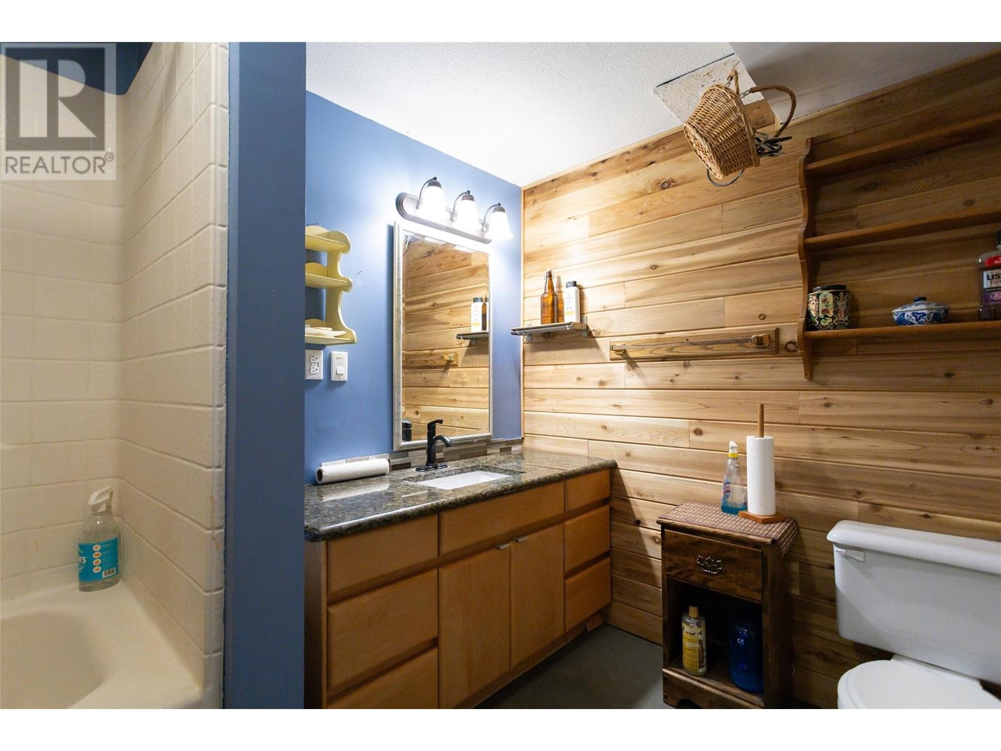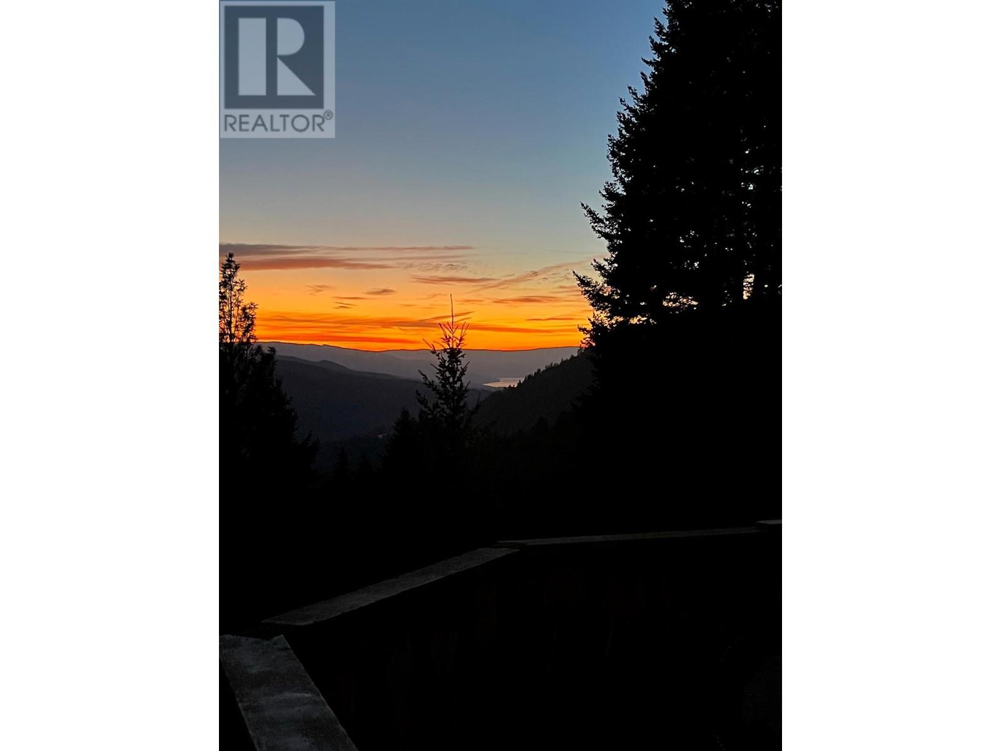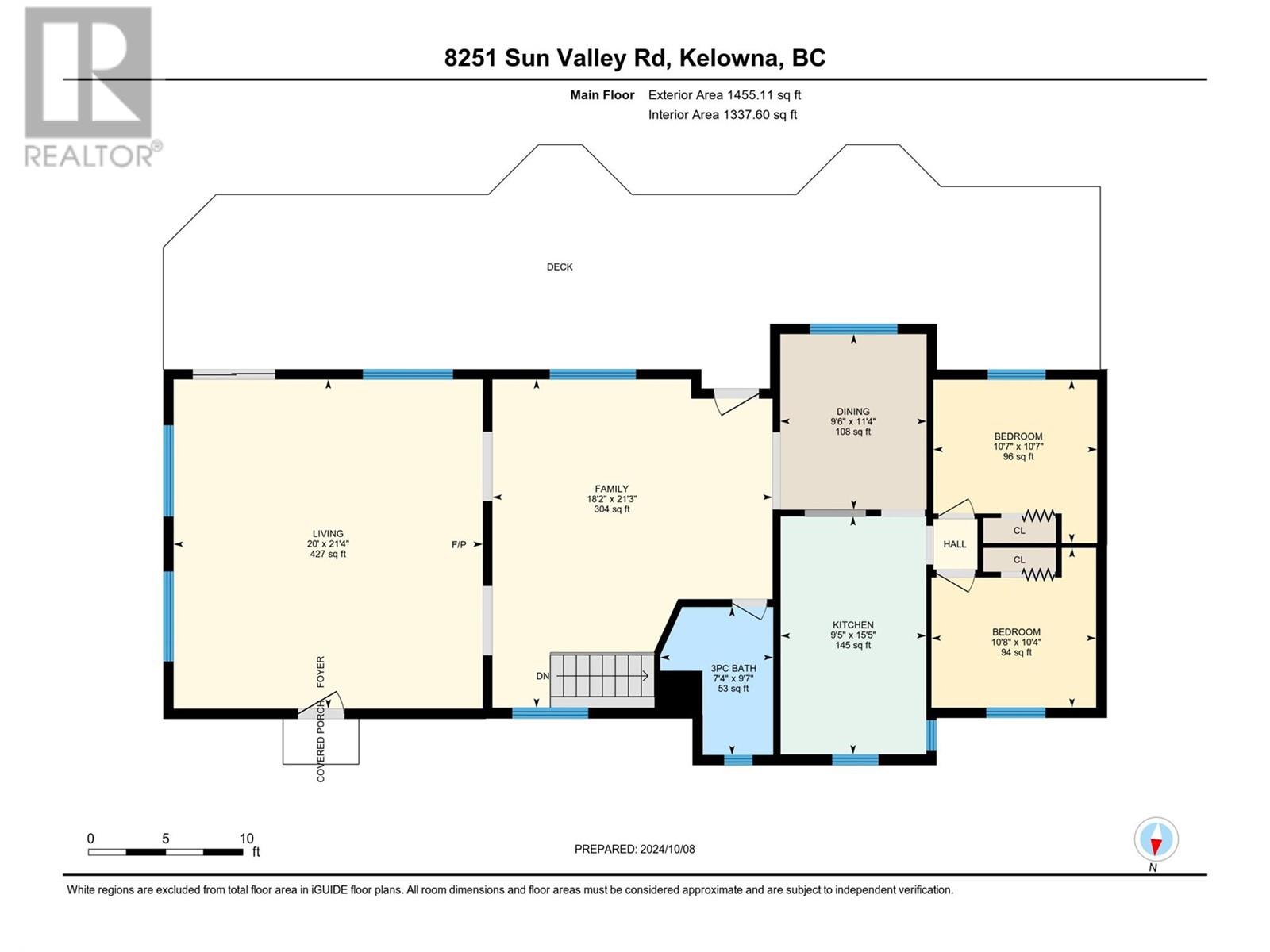4 Bedroom
2 Bathroom
2224 sqft
Fireplace
Heat Pump
Heat Pump, Stove
Acreage
$769,900
Discover the potential of this spacious 4 bedroom, 2 bathroom home nestled on nearly 10 acres of picturesque land with mountain views and you can see Okanagan Lake sparkling like a jewel in the distance. Priced well below assessed value, this property is an incredible opportunity for those looking to create their dream home. The home features a walk-out basement, perfect for entertaining or expanding your living space. Recent upgrades include a new roof, Blaze King wood stove and energy efficient split duct heat pump systems ensuring comfort year round, solar panels surround the property for energy efficiency. This serene retreat offers the perfect blend of privacy and outdoor adventure. 10 minutes to the nearest grocery store and 30 minutes to Big White (id:52811)
Property Details
|
MLS® Number
|
10325663 |
|
Property Type
|
Single Family |
|
Neigbourhood
|
Joe Rich |
|
Community Features
|
Rentals Allowed |
|
Parking Space Total
|
6 |
|
View Type
|
Lake View, Mountain View |
Building
|
Bathroom Total
|
2 |
|
Bedrooms Total
|
4 |
|
Appliances
|
Refrigerator, Oven - Electric, Washer & Dryer |
|
Constructed Date
|
1960 |
|
Construction Style Attachment
|
Detached |
|
Cooling Type
|
Heat Pump |
|
Exterior Finish
|
Stucco |
|
Fireplace Present
|
Yes |
|
Fireplace Type
|
Free Standing Metal |
|
Flooring Type
|
Mixed Flooring |
|
Heating Fuel
|
Wood |
|
Heating Type
|
Heat Pump, Stove |
|
Roof Material
|
Asphalt Shingle |
|
Roof Style
|
Unknown |
|
Stories Total
|
2 |
|
Size Interior
|
2224 Sqft |
|
Type
|
House |
|
Utility Water
|
Well |
Parking
|
Carport
|
|
|
Attached Garage
|
1 |
Land
|
Acreage
|
Yes |
|
Sewer
|
Septic Tank |
|
Size Irregular
|
9.91 |
|
Size Total
|
9.91 Ac|5 - 10 Acres |
|
Size Total Text
|
9.91 Ac|5 - 10 Acres |
|
Zoning Type
|
Unknown |
Rooms
| Level |
Type |
Length |
Width |
Dimensions |
|
Basement |
Laundry Room |
|
|
5'1'' x 5'5'' |
|
Basement |
Bedroom |
|
|
8'3'' x 10'8'' |
|
Basement |
Primary Bedroom |
|
|
10'9'' x 10'7'' |
|
Basement |
Family Room |
|
|
16'6'' x 26'8'' |
|
Basement |
4pc Bathroom |
|
|
10'6'' x 6'7'' |
|
Main Level |
Other |
|
|
21'3'' x 18'2'' |
|
Main Level |
3pc Bathroom |
|
|
9'7'' x 7'4'' |
|
Main Level |
Bedroom |
|
|
10'7'' x 10'7'' |
|
Main Level |
Bedroom |
|
|
10'4'' x 10'8'' |
|
Main Level |
Kitchen |
|
|
15'5'' x 9'5'' |
|
Main Level |
Dining Room |
|
|
11'4'' x 9'6'' |
|
Main Level |
Living Room |
|
|
21'4'' x 20' |
https://www.realtor.ca/real-estate/27517965/8251-sun-valley-road-kelowna-joe-rich


