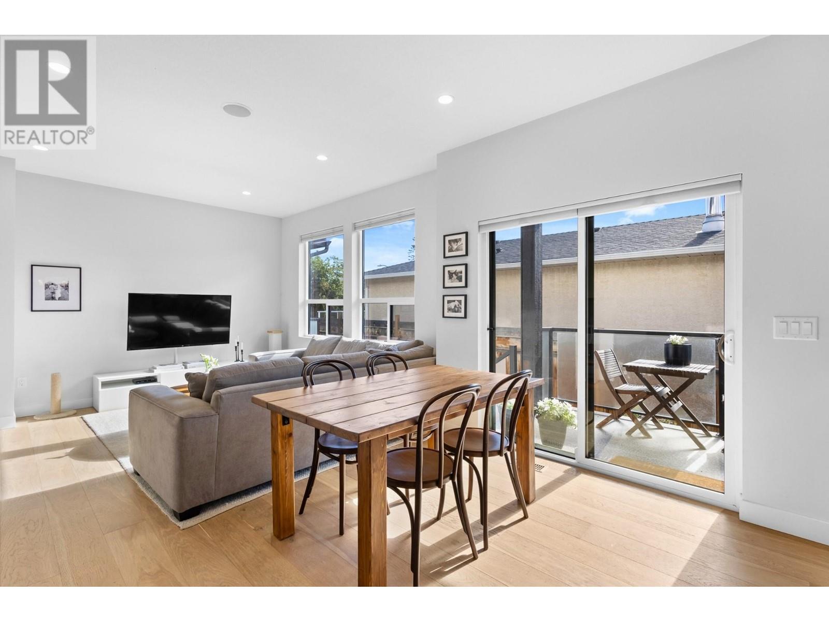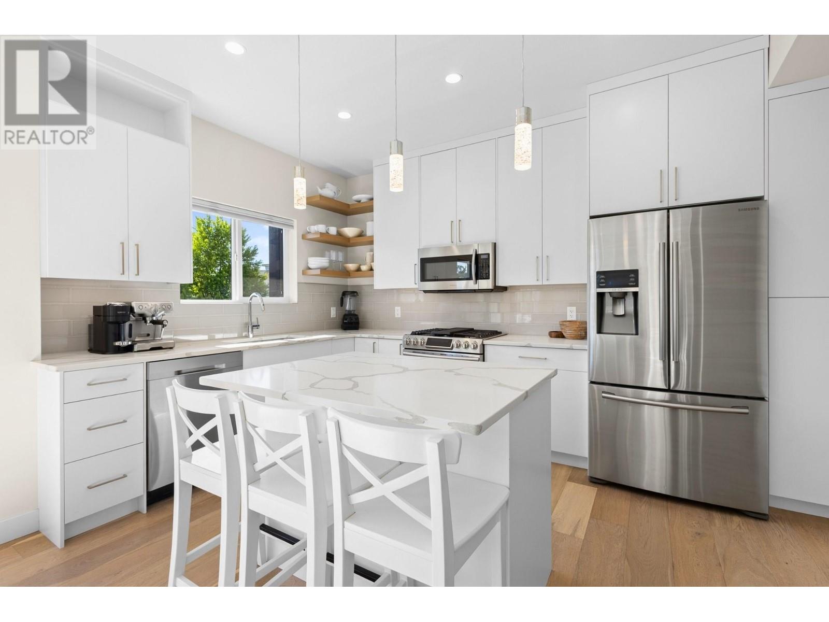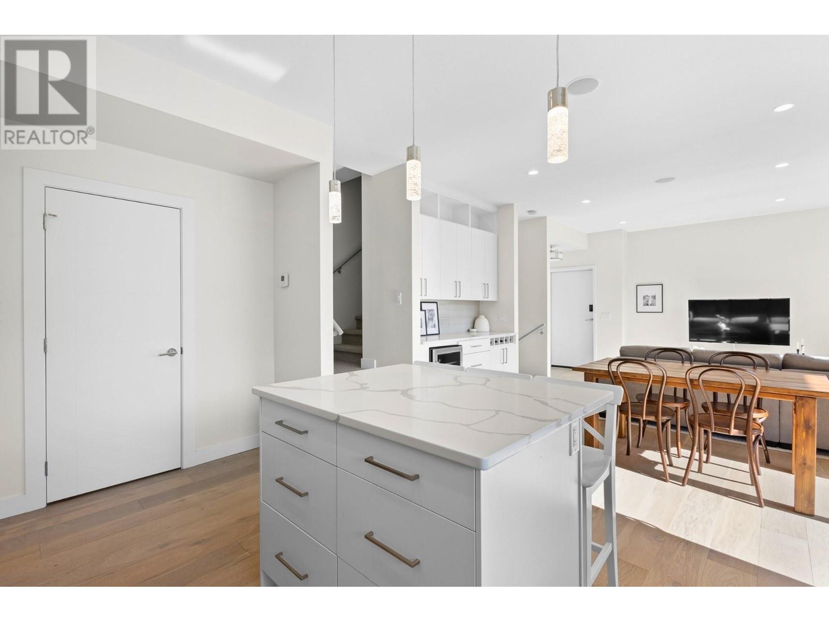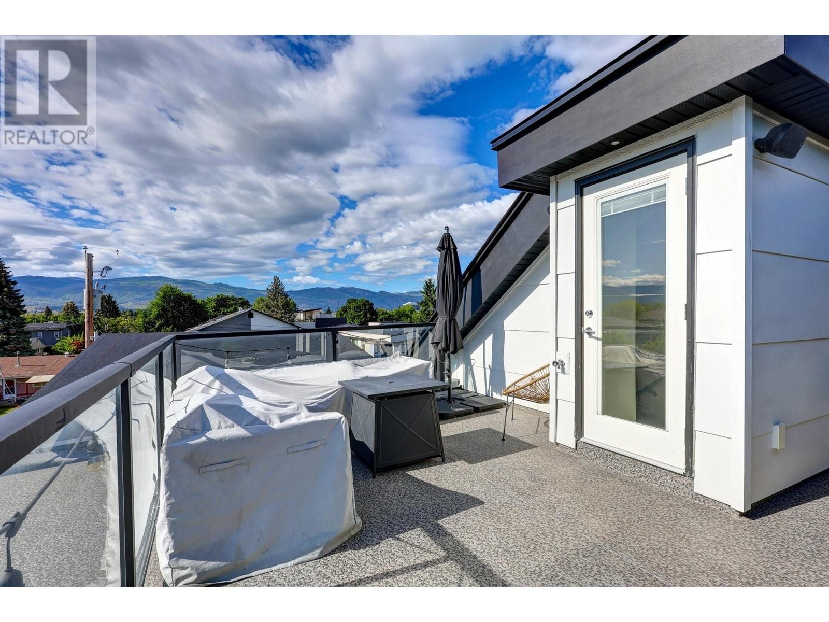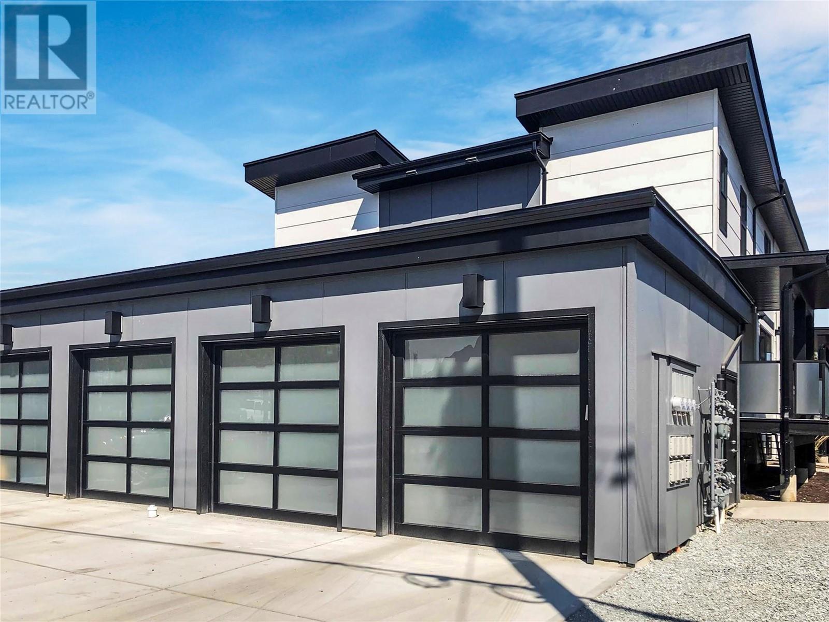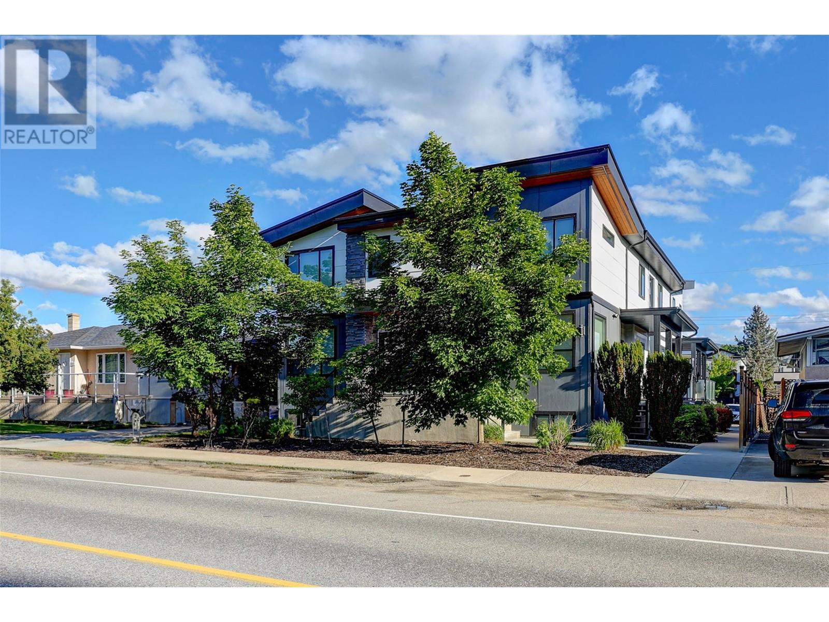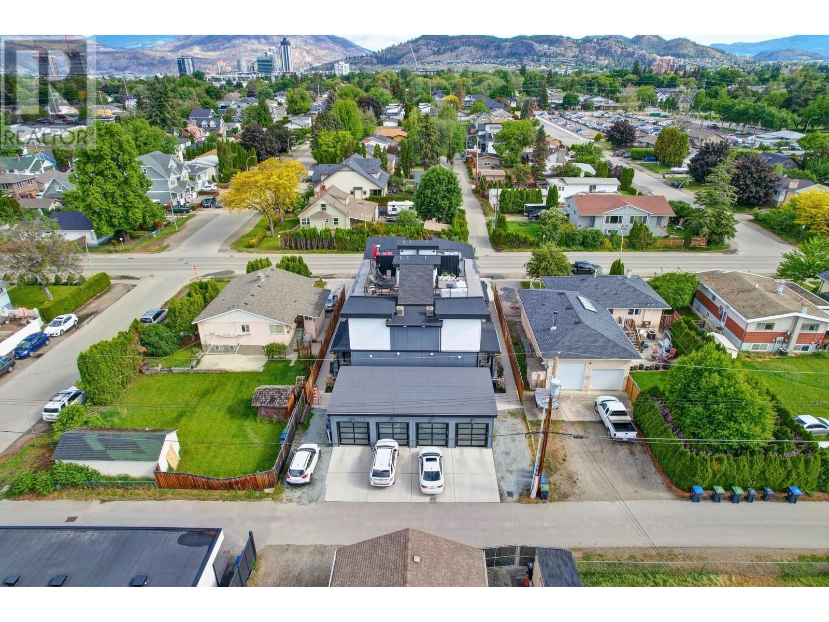3 Bedroom
4 Bathroom
1546 sqft
Central Air Conditioning
Forced Air, See Remarks
$779,000
HOT LOCATION, NO MONTHLY STRATA FEES & BELOW ASSESSED VALUE! DISCOVER THIS QUIET 4-PLEX TOWNHOME IN SOUTH KELOWNA NEAR THE BEACH, PANDOSY VILLAGE, PARKS & KGH HOSPITAL. A 2018-BUILT, 2-STOREY WITH ROOFTOP DECK PLUS BASEMENT & A PRIVATE ENCLOSED GARAGE WITH DRIVEWAY. This 1540 sq.ft townhome offers more space than typical 4-plex constructions in the area & is situated close to various restaurants, boutiques, & medical facilities. Enjoy expansive outdoor living with a private rooftop deck, perfect for a hot tub & equipped with gas BBQ/firetable connections, plus a main floor deck right off the kitchen. The upper level includes 2 bedrooms, 2 bathrooms, & laundry facilities, while the fully finished basement serves as a versatile 3rd bedroom/flex area with an additional bathroom. The main level is designed for entertaining with an open-concept layout, engineered oak hardwood floors, a built-in dining espresso bar with beverage fridge, & a gourmet kitchen with stainless steel appliances & a 5-burner gas range. This home boasts beautiful finishes, including quartz countertops, 9' lacquer kitchen cabinets, a 3-zone home audio system with amplifiers, central vacuum, tankless hot water on demand, frameless glass showers, & an epoxy garage floor with a glass/aluminum garage door. Pet-friendly & long-term rentals allowed! Book your private viewing today! (id:52811)
Property Details
|
MLS® Number
|
10319738 |
|
Property Type
|
Single Family |
|
Neigbourhood
|
Kelowna South |
|
Amenities Near By
|
Park, Recreation, Schools, Shopping |
|
Community Features
|
Pets Allowed With Restrictions, Rentals Allowed |
|
Features
|
Central Island, One Balcony |
|
Parking Space Total
|
2 |
|
View Type
|
City View, Mountain View, View (panoramic) |
Building
|
Bathroom Total
|
4 |
|
Bedrooms Total
|
3 |
|
Appliances
|
Refrigerator, Dishwasher, Dryer, Range - Gas, Microwave, Oven, Washer |
|
Basement Type
|
Full |
|
Constructed Date
|
2018 |
|
Construction Style Attachment
|
Attached |
|
Cooling Type
|
Central Air Conditioning |
|
Exterior Finish
|
Composite Siding |
|
Fire Protection
|
Smoke Detector Only |
|
Flooring Type
|
Carpeted, Ceramic Tile, Hardwood |
|
Half Bath Total
|
1 |
|
Heating Type
|
Forced Air, See Remarks |
|
Roof Material
|
Other |
|
Roof Style
|
Unknown |
|
Stories Total
|
2 |
|
Size Interior
|
1546 Sqft |
|
Type
|
Row / Townhouse |
|
Utility Water
|
Municipal Water |
Parking
|
See Remarks
|
|
|
Detached Garage
|
1 |
Land
|
Acreage
|
No |
|
Fence Type
|
Fence |
|
Land Amenities
|
Park, Recreation, Schools, Shopping |
|
Sewer
|
Municipal Sewage System |
|
Size Total Text
|
Under 1 Acre |
|
Zoning Type
|
Unknown |
Rooms
| Level |
Type |
Length |
Width |
Dimensions |
|
Second Level |
4pc Bathroom |
|
|
7'1'' x 4'11'' |
|
Second Level |
Bedroom |
|
|
9'5'' x 10'0'' |
|
Second Level |
3pc Ensuite Bath |
|
|
8'6'' x 4'11'' |
|
Second Level |
Primary Bedroom |
|
|
12'1'' x 12'2'' |
|
Basement |
Bedroom |
|
|
9'6'' x 9'6'' |
|
Basement |
Recreation Room |
|
|
14' x 17'4'' |
|
Basement |
Storage |
|
|
11'7'' x 8'3'' |
|
Basement |
4pc Bathroom |
|
|
5'4'' x 7'11'' |
|
Main Level |
Partial Bathroom |
|
|
3'1'' x 8'5'' |
|
Main Level |
Living Room |
|
|
11'5'' x 14'11'' |
|
Main Level |
Dining Room |
|
|
9'11'' x 13'10'' |
|
Main Level |
Kitchen |
|
|
8'10'' x 13'11'' |
https://www.realtor.ca/real-estate/27182357/817-rose-avenue-kelowna-kelowna-south












