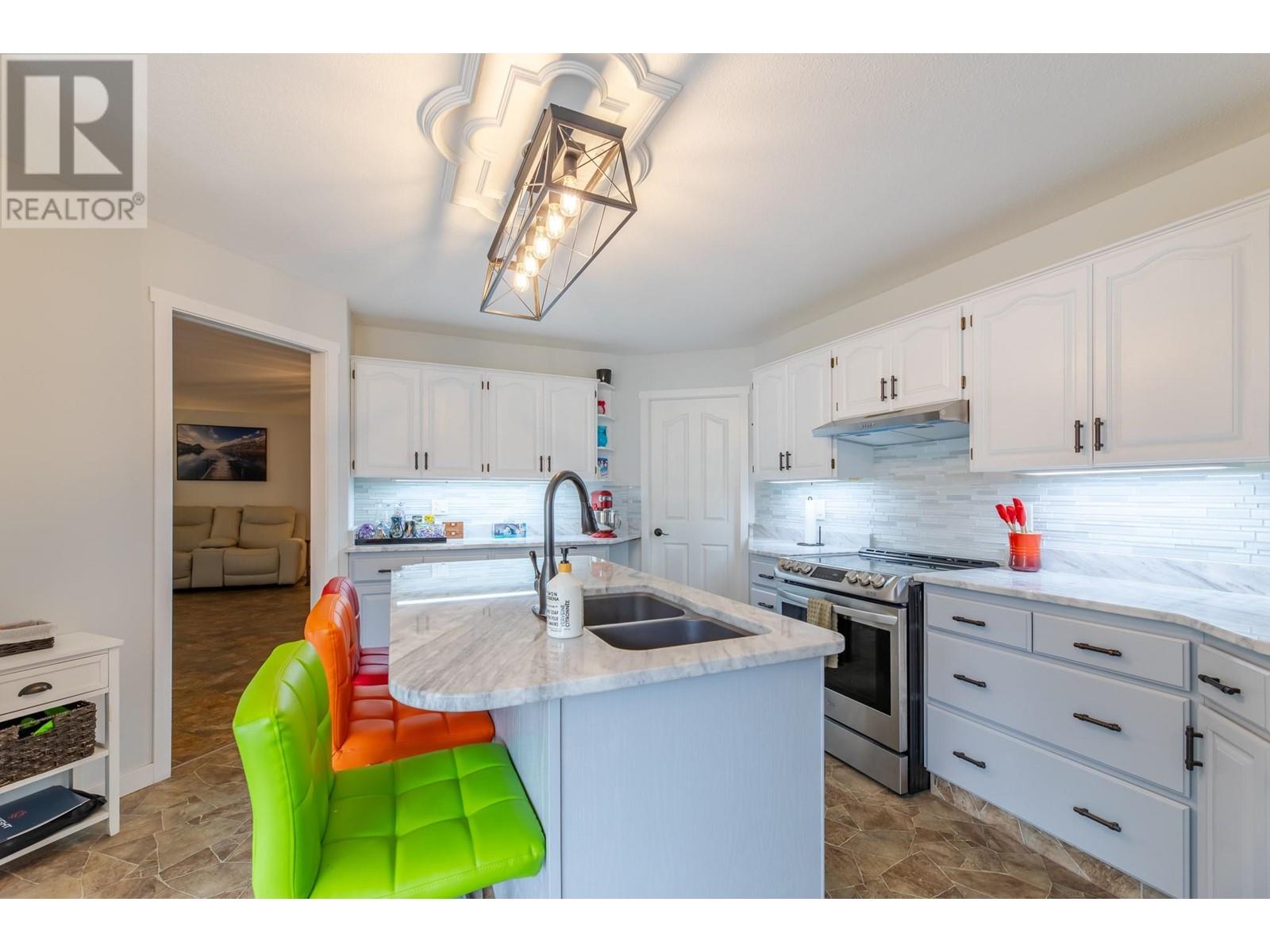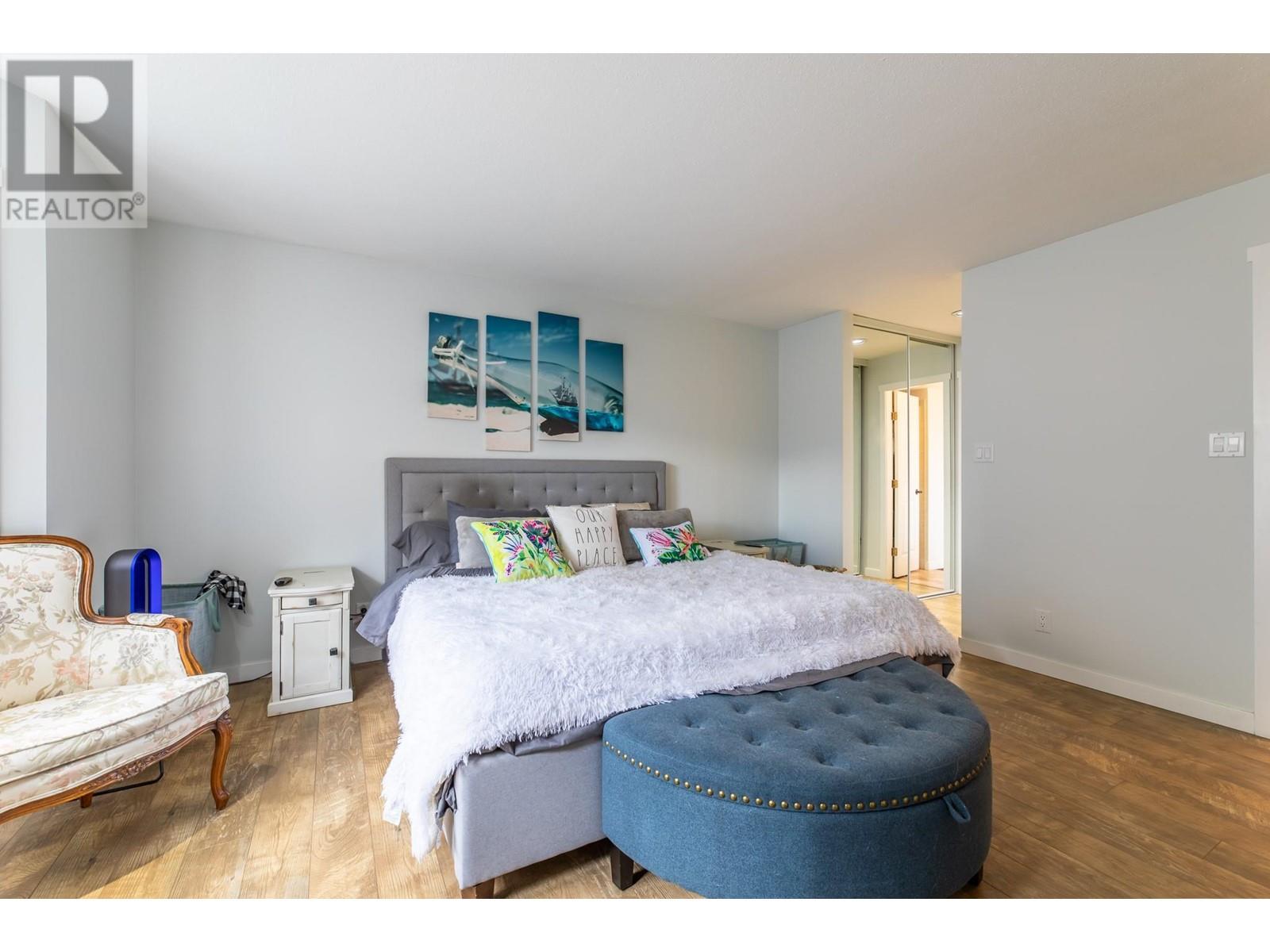Pamela Hanson PREC* | 250-486-1119 (cell) | pamhanson@remax.net
Heather Smith Licensed Realtor | 250-486-7126 (cell) | hsmith@remax.net
805 Comox Street Unit# 143 Penticton, British Columbia V2A 8G5
Interested?
Contact us for more information
$609,900Maintenance, Reserve Fund Contributions, Insurance, Ground Maintenance, Property Management, Other, See Remarks, Water
$390.41 Monthly
Maintenance, Reserve Fund Contributions, Insurance, Ground Maintenance, Property Management, Other, See Remarks, Water
$390.41 MonthlyExceptional 2 bedroom, 2 bathroom condo with over 1400 sq. ft. on one level. Boasting a great kitchen with newer stainless steel appliances, granite island, and pantry as well as the inviting ambiance of an efficient gas fireplace in the living room with adjacent dining room. Generous sized primary bedroom with 4pc en-suite, walk-in closet and a French door to the rear patio. Second bedroom with glass sliding doors to the outdoor patio and updated main bathroom. Highlights include forced air furnace, central a/c, new flooring, designer paint and new light fixtures. There's 2 parking spaces, 2 private entertainment patios and an easily accessible storage shed. Situated a short walk from the Penticton Golf & Country Club, this unit offers comfort and convenience for those buyers aged 55+. Pets allowed, long term rentals are ok and low strata fees of $390.41/mo. Live Where You Play! (id:52811)
Property Details
| MLS® Number | 10324076 |
| Property Type | Single Family |
| Neigbourhood | Main North |
| Community Name | Fairway Village |
| Amenities Near By | Golf Nearby, Park, Recreation, Shopping |
| Community Features | Rentals Allowed, Seniors Oriented |
| Features | Level Lot, Central Island |
| Parking Space Total | 2 |
| Storage Type | Storage, Locker |
Building
| Bathroom Total | 2 |
| Bedrooms Total | 2 |
| Appliances | Range, Refrigerator, Dishwasher |
| Basement Type | Crawl Space |
| Constructed Date | 1994 |
| Construction Style Attachment | Attached |
| Cooling Type | Central Air Conditioning |
| Exterior Finish | Stucco |
| Fireplace Fuel | Gas |
| Fireplace Present | Yes |
| Fireplace Type | Unknown |
| Heating Type | Forced Air, See Remarks |
| Roof Material | Asphalt Shingle |
| Roof Style | Unknown |
| Stories Total | 1 |
| Size Interior | 1484 Sqft |
| Type | Row / Townhouse |
| Utility Water | Municipal Water |
Parking
| See Remarks | |
| Other |
Land
| Access Type | Easy Access |
| Acreage | No |
| Land Amenities | Golf Nearby, Park, Recreation, Shopping |
| Landscape Features | Landscaped, Level |
| Sewer | Municipal Sewage System |
| Size Total Text | Under 1 Acre |
| Zoning Type | Residential |
Rooms
| Level | Type | Length | Width | Dimensions |
|---|---|---|---|---|
| Main Level | Bedroom | 12'7'' x 11'9'' | ||
| Main Level | Dining Room | 7'3'' x 16'7'' | ||
| Main Level | Kitchen | 13'9'' x 14'11'' | ||
| Main Level | Laundry Room | 7'11'' x 9'11'' | ||
| Main Level | Living Room | 19'7'' x 22'1'' | ||
| Main Level | Pantry | 5'5'' x 8'6'' | ||
| Main Level | Primary Bedroom | 13'11'' x 16'4'' | ||
| Main Level | Full Bathroom | Measurements not available | ||
| Main Level | Full Ensuite Bathroom | Measurements not available | ||
| Secondary Dwelling Unit | Other | 6'3'' x 9'5'' |
https://www.realtor.ca/real-estate/27406940/805-comox-street-unit-143-penticton-main-north




























