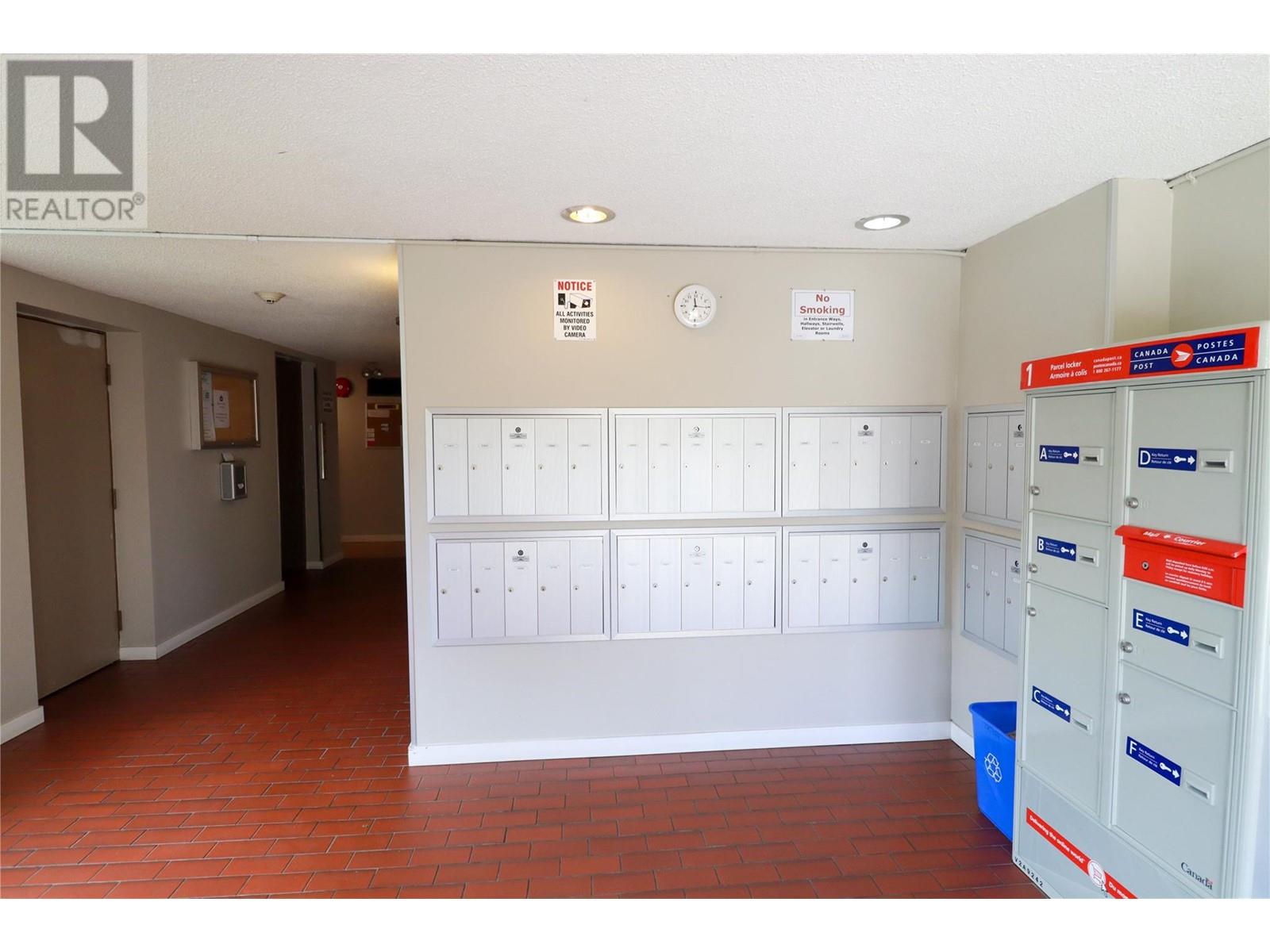Pamela Hanson PREC* | 250-486-1119 (cell) | pamhanson@remax.net
Heather Smith Licensed Realtor | 250-486-7126 (cell) | hsmith@remax.net
803 Fairview Road Unit# 410 Penticton, British Columbia V2A 5Y7
Interested?
Contact us for more information
$199,900Maintenance,
$301.82 Monthly
Maintenance,
$301.82 MonthlyLOWEST PRICE IN TOWN FOR A CONDO!!! This bright and welcoming 1-bedroom, 1-bathroom condo offers the perfect blend of comfort and convenience. Ideally situated in the heart of Penticton, you’ll be just steps away from shopping, dining, transit, and the stunning Okanagan Lake. The thoughtfully designed floor plan features a spacious kitchen that flows effortlessly into the dining area and living room. From the living room, step out onto your private north-facing covered deck—perfect for relaxing or entertaining. Whether you’re a first-time buyer, downsizing, or looking for a great location, this unit ticks all the boxes! This property is a FORECLOSURE. This property is ""VACANT"" and being sold in ""AS IS WHERE IS CONDITION."" (id:52811)
Property Details
| MLS® Number | 10323731 |
| Property Type | Single Family |
| Neigbourhood | Main North |
| Community Features | Pets Not Allowed |
| Parking Space Total | 1 |
Building
| Bathroom Total | 1 |
| Bedrooms Total | 1 |
| Constructed Date | 1981 |
| Cooling Type | See Remarks |
| Heating Fuel | Electric |
| Heating Type | Baseboard Heaters |
| Stories Total | 1 |
| Size Interior | 680 Sqft |
| Type | Apartment |
| Utility Water | Municipal Water |
Land
| Acreage | No |
| Sewer | Municipal Sewage System |
| Size Total Text | Under 1 Acre |
| Zoning Type | Unknown |
Rooms
| Level | Type | Length | Width | Dimensions |
|---|---|---|---|---|
| Main Level | Storage | 5'10'' x 4'3'' | ||
| Main Level | 4pc Bathroom | Measurements not available | ||
| Main Level | Primary Bedroom | 14'2'' x 12'10'' | ||
| Main Level | Dining Room | 7'1'' x 6'3'' | ||
| Main Level | Kitchen | 7'4'' x 7'3'' | ||
| Main Level | Living Room | 16' x 11'11'' |
https://www.realtor.ca/real-estate/27411628/803-fairview-road-unit-410-penticton-main-north















