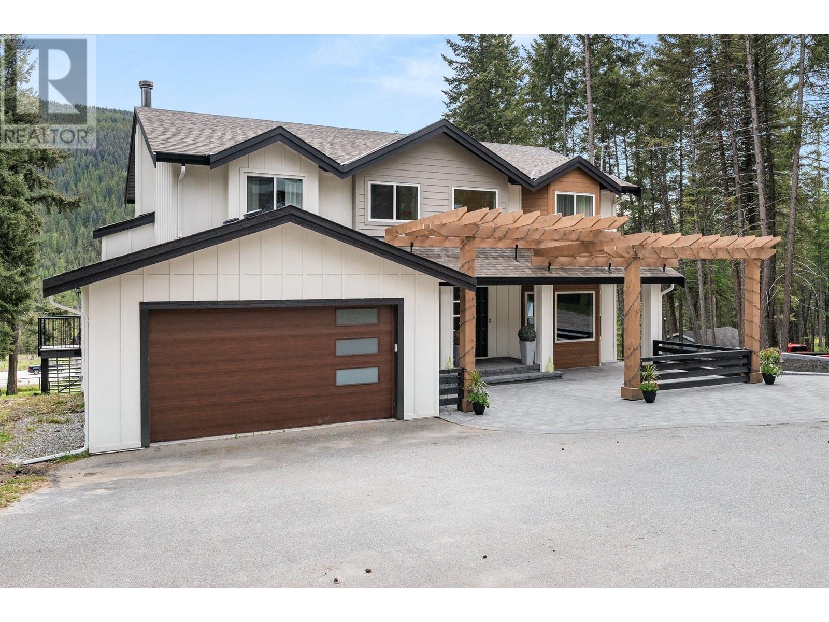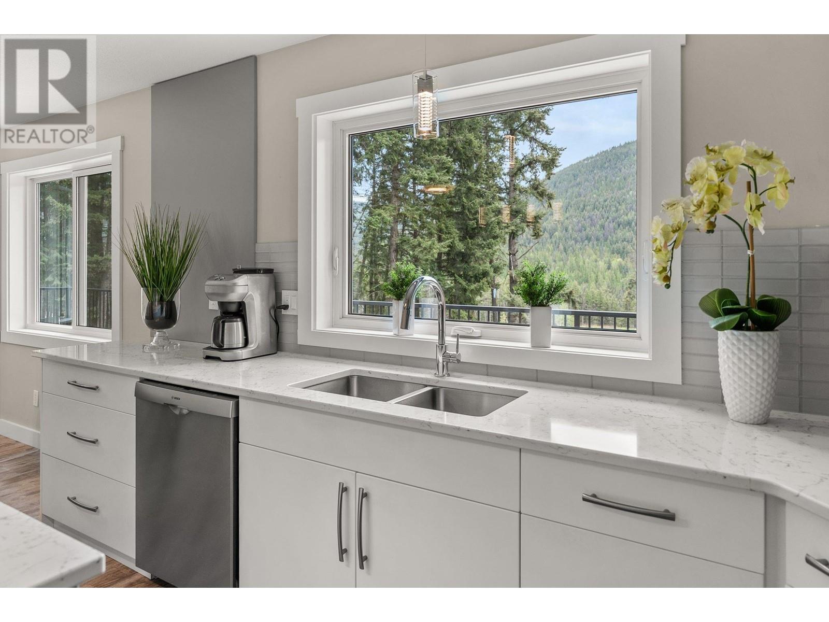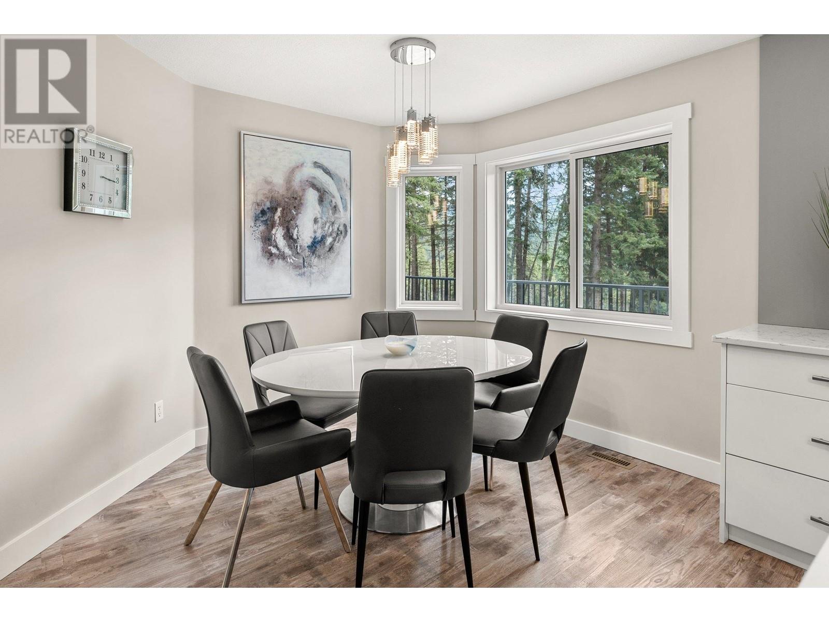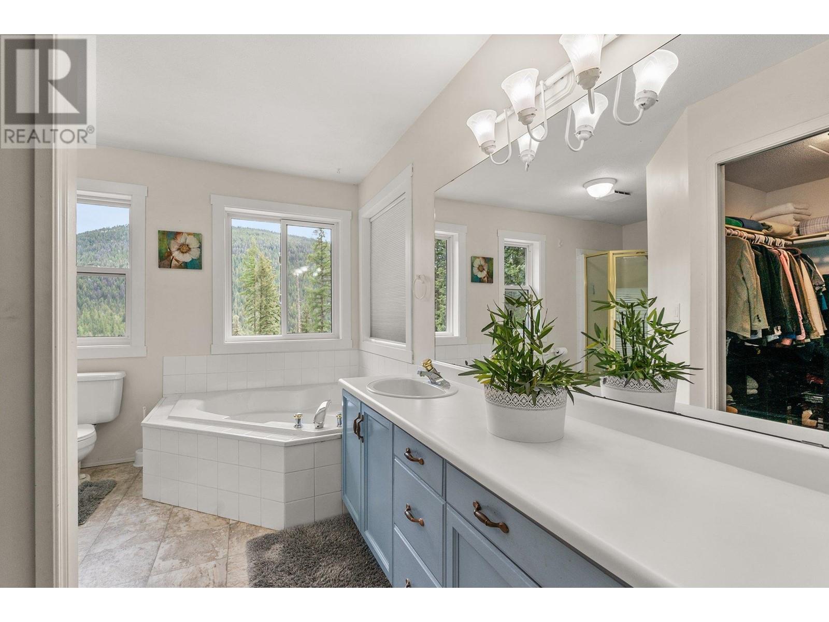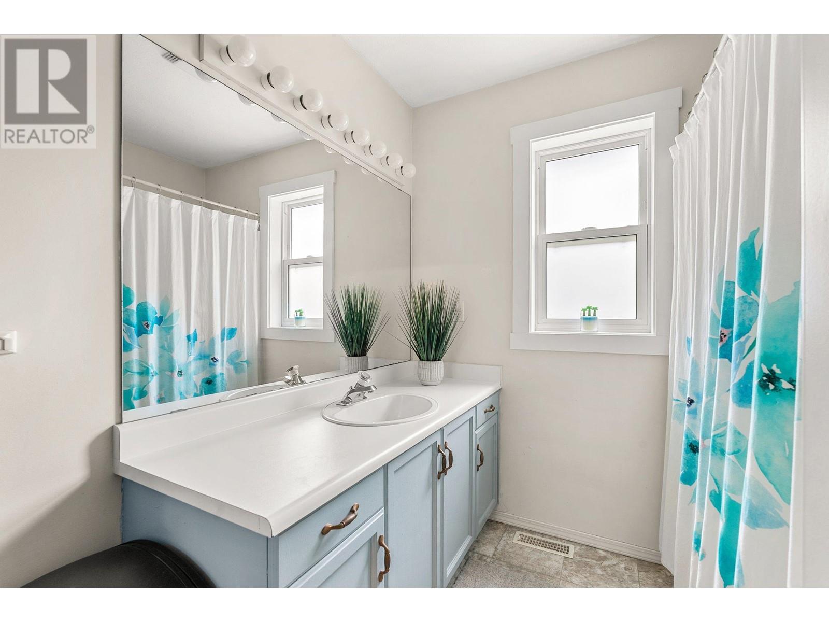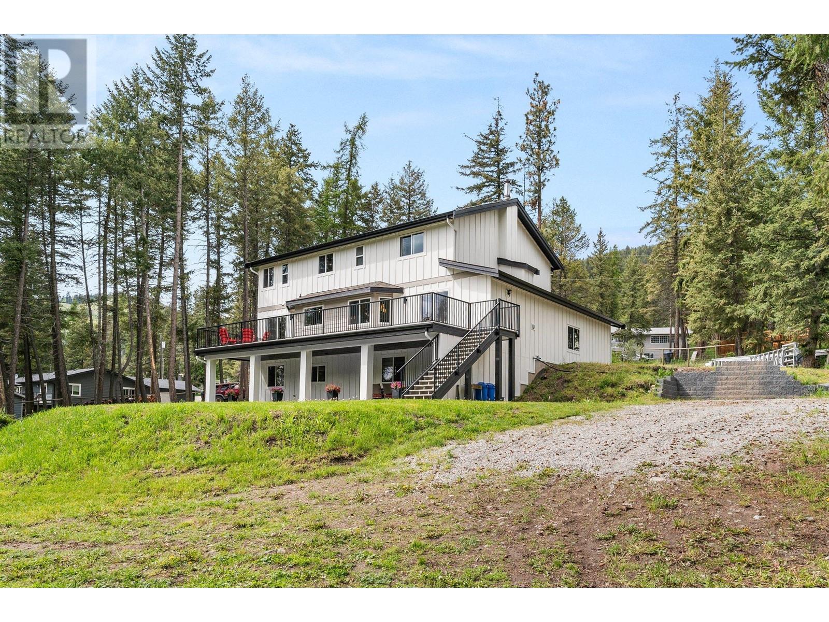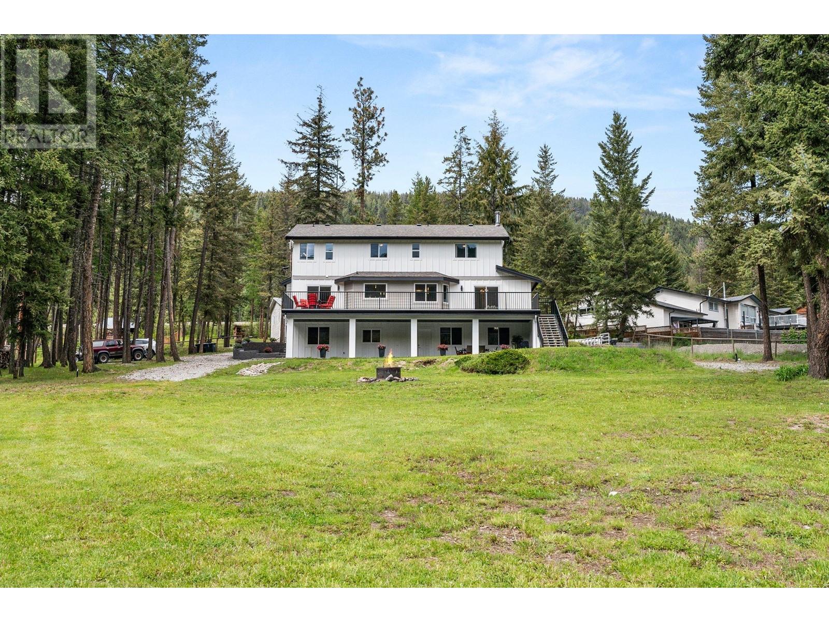6 Bedroom
5 Bathroom
3967 sqft
Fireplace
Forced Air
Waterfront On Stream
Acreage
Landscaped, Level
$1,380,000
Nestled in a serene wooded area, this enchanting three storey home with 7-bedroom, 5-bathroom a perfect blend of rustic charm and modern comfort. This includes a 3 bedroom & 2 bath in law suite. Spacious Interior: Step into a welcoming foyer that leads to a Living rm, dining rm, kitchen with island & hidden pantry, nook, family room, powder room with spiral stairways to the second floor. There is vinyl flooring and large windows that flood the space with natural light. Gourmet Kitchen: The kitchen boasts corix countertops, stainless steel appliances, ample cabinetry and a beautiful view. A large island provides additional prep space and is perfect for casual dining. 2nd floor has master bedroom with huge ensuite, two more bedrooms, full bath & laundry. Basement has three bedrooms, kitchen, living room & 2 bathrooms. Double car garage. Lots of parking space for your toys. Gated driveway. Outdoor Oasis: The expansive deck is perfect for entertaining, offering stunning views of the surrounding woods. A well manicured gently sloping yard with mature trees, RV Hookup & storage shed. Park like setting with mountain views, this property provides the ideal setting for nature lovers and those seeking a tranquil escape or for air bnb. The house has been totally renovated with new windows, appliances, flooring, painting, roof, pavers in entry with pergola, & much more. (id:52811)
Property Details
|
MLS® Number
|
10320547 |
|
Property Type
|
Single Family |
|
Neigbourhood
|
Joe Rich |
|
Amenities Near By
|
Recreation, Ski Area |
|
Community Features
|
Rural Setting |
|
Features
|
Level Lot, Private Setting, Treed, Central Island |
|
Parking Space Total
|
2 |
|
View Type
|
Mountain View |
|
Water Front Type
|
Waterfront On Stream |
Building
|
Bathroom Total
|
5 |
|
Bedrooms Total
|
6 |
|
Basement Type
|
Full |
|
Constructed Date
|
1993 |
|
Construction Style Attachment
|
Detached |
|
Exterior Finish
|
Vinyl Siding |
|
Fireplace Fuel
|
Electric |
|
Fireplace Present
|
Yes |
|
Fireplace Type
|
Unknown |
|
Flooring Type
|
Carpeted, Hardwood, Vinyl |
|
Half Bath Total
|
1 |
|
Heating Fuel
|
Electric |
|
Heating Type
|
Forced Air |
|
Roof Material
|
Asphalt Shingle |
|
Roof Style
|
Unknown |
|
Stories Total
|
3 |
|
Size Interior
|
3967 Sqft |
|
Type
|
House |
|
Utility Water
|
Irrigation District |
Parking
|
See Remarks
|
|
|
Attached Garage
|
2 |
Land
|
Access Type
|
Easy Access, Highway Access |
|
Acreage
|
Yes |
|
Fence Type
|
Fence |
|
Land Amenities
|
Recreation, Ski Area |
|
Landscape Features
|
Landscaped, Level |
|
Sewer
|
Septic Tank |
|
Size Frontage
|
144 Ft |
|
Size Irregular
|
1.52 |
|
Size Total
|
1.52 Ac|1 - 5 Acres |
|
Size Total Text
|
1.52 Ac|1 - 5 Acres |
|
Surface Water
|
Creek Or Stream |
|
Zoning Type
|
Unknown |
Rooms
| Level |
Type |
Length |
Width |
Dimensions |
|
Second Level |
Laundry Room |
|
|
9'6'' x 7'0'' |
|
Second Level |
4pc Bathroom |
|
|
9'0'' x 7'0'' |
|
Second Level |
Bedroom |
|
|
14'0'' x 12'9'' |
|
Second Level |
Bedroom |
|
|
11'3'' x 7'11'' |
|
Second Level |
4pc Ensuite Bath |
|
|
13'4'' x 11'0'' |
|
Second Level |
Primary Bedroom |
|
|
18'0'' x 13'6'' |
|
Basement |
Full Bathroom |
|
|
Measurements not available |
|
Basement |
Full Bathroom |
|
|
Measurements not available |
|
Basement |
Kitchen |
|
|
6' x 12' |
|
Basement |
Bedroom |
|
|
10' x 10' |
|
Basement |
Utility Room |
|
|
10'4'' x 8'5'' |
|
Basement |
Bedroom |
|
|
15'0'' x 10'0'' |
|
Basement |
Bedroom |
|
|
14'0'' x 12'4'' |
|
Basement |
Living Room |
|
|
12'0'' x 12' |
|
Main Level |
2pc Bathroom |
|
|
Measurements not available |
|
Main Level |
Family Room |
|
|
20'4'' x 15'0'' |
|
Main Level |
Dining Nook |
|
|
11'0'' x 8'0'' |
|
Main Level |
Kitchen |
|
|
13'3'' x 13'0'' |
|
Main Level |
Dining Room |
|
|
12'0'' x 10'0'' |
|
Main Level |
Living Room |
|
|
18'6'' x 13'6'' |
Utilities
https://www.realtor.ca/real-estate/27218277/7967-falcon-ridge-crescent-kelowna-joe-rich





