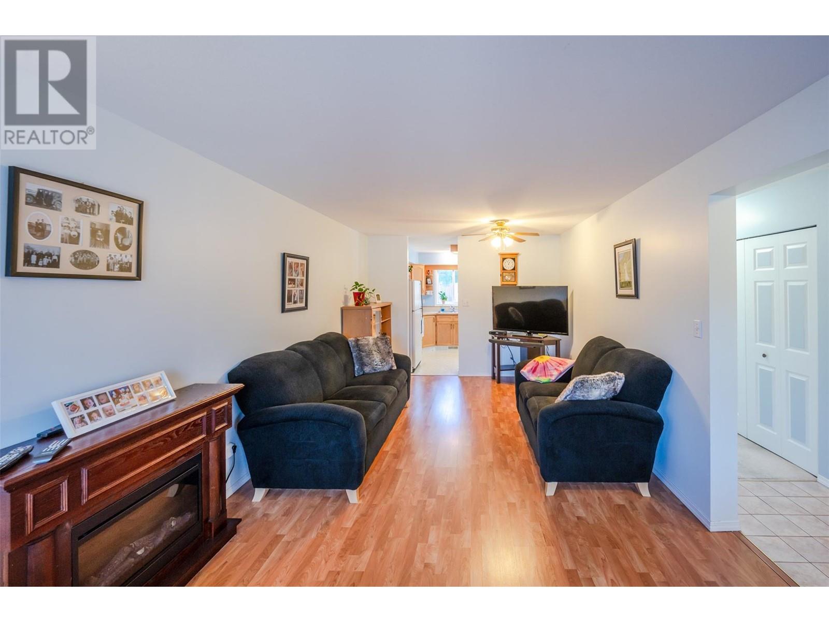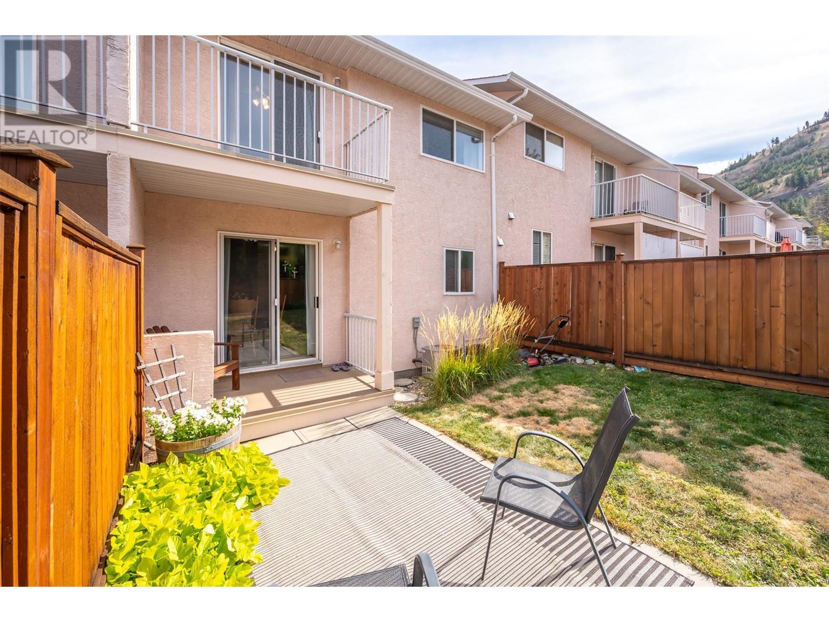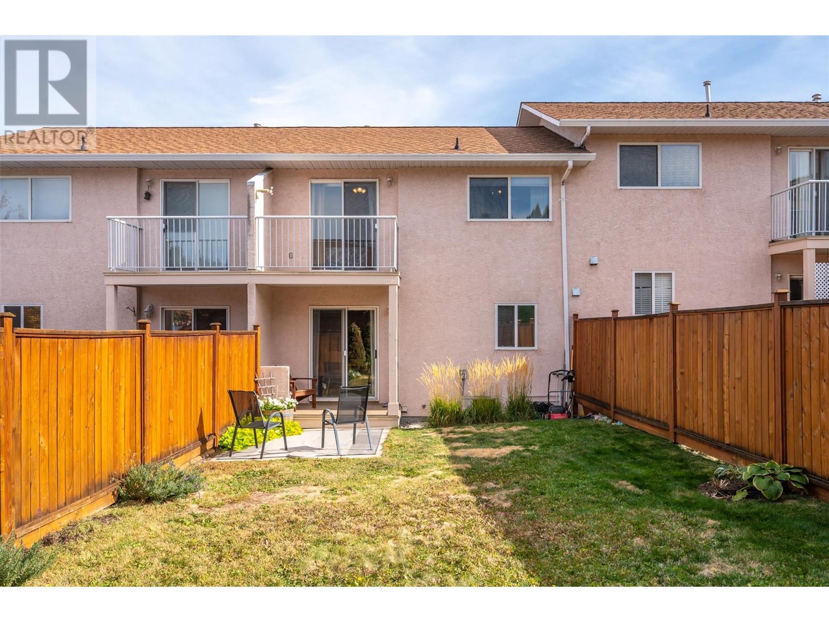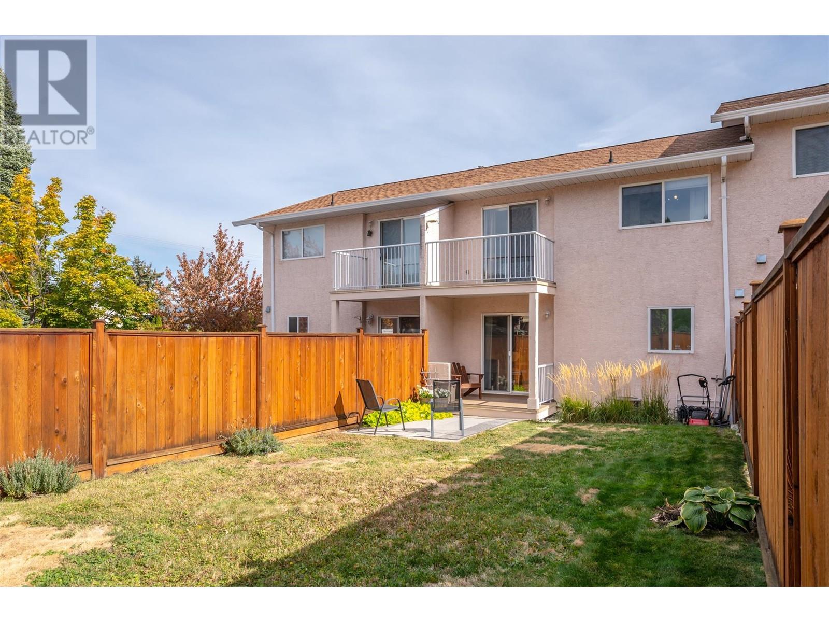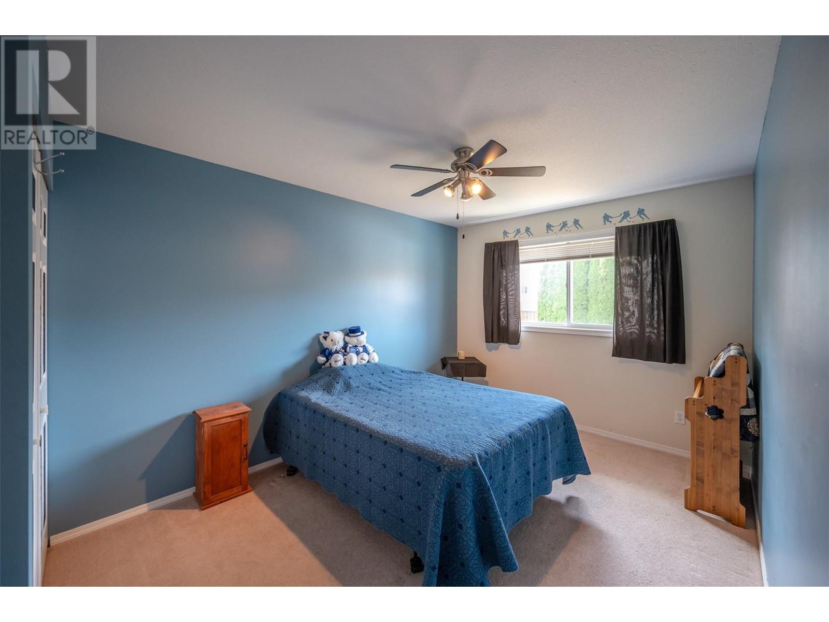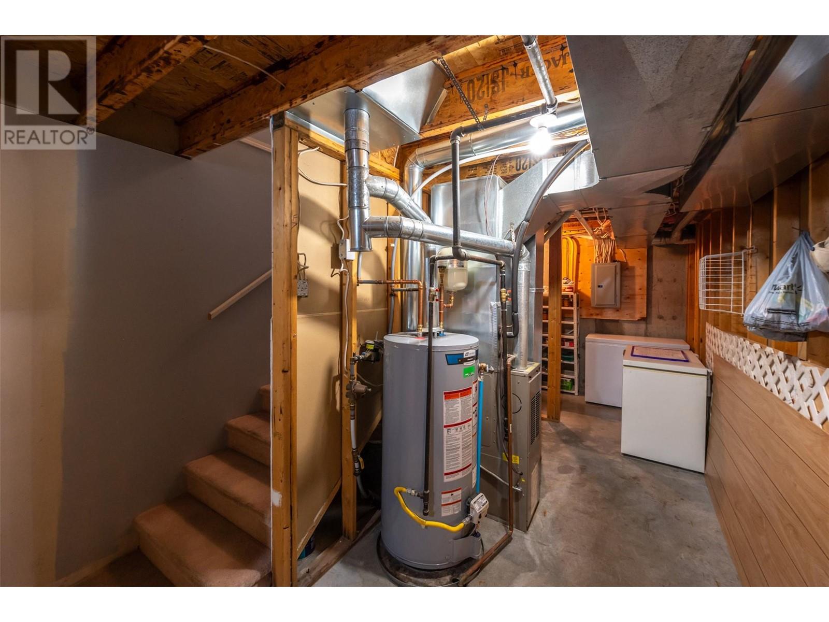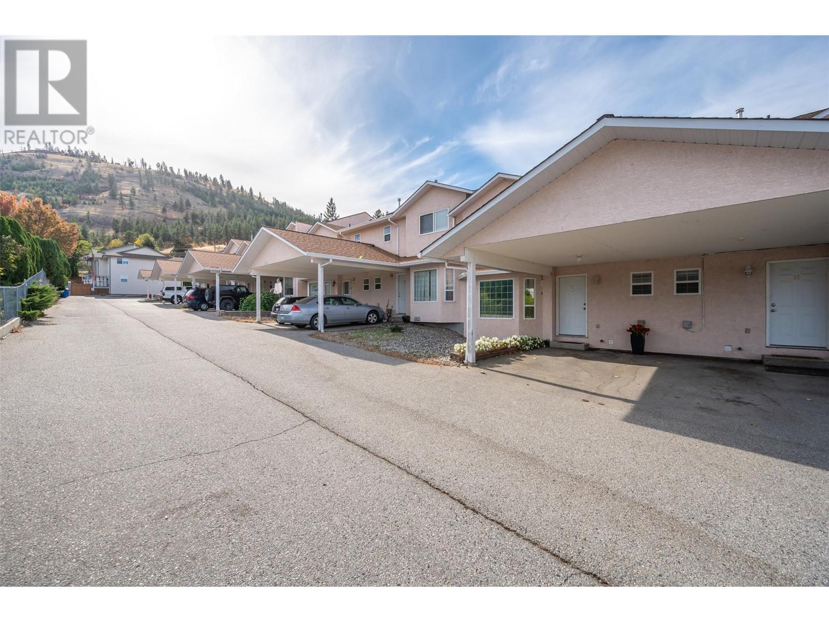Pamela Hanson PREC* | 250-486-1119 (cell) | pamhanson@remax.net
Heather Smith Licensed Realtor | 250-486-7126 (cell) | hsmith@remax.net
7915 Hespeler Road Unit# 111 Summerland, British Columbia V0H 1Z0
Interested?
Contact us for more information
$479,000Maintenance,
$304.31 Monthly
Maintenance,
$304.31 MonthlyHere’s your chance to get into an affordable family home!! This 3bedroom, 1.5 bath townhome, has no age restrictions, and it's pet friendly! There is a fenced yard off of the main floor as well as a small private deck off of the primary bedroom upstairs. The basement has the laundry & mechanical room as well as a large unfinished area for extra storage and could quite easily be finished for a 4th bedroom, or tv/rec room? The strata fee is $304.31 and rentals are allowed. Measurements are from iGuide and should be verified by the buyer if important. Call your agent and make an appointment to view this one now! (id:52811)
Property Details
| MLS® Number | 10326184 |
| Property Type | Single Family |
| Neigbourhood | Main Town |
| Community Name | Giants Head Terrace |
| Community Features | Pet Restrictions, Pets Allowed With Restrictions |
| Features | Balcony |
Building
| Bathroom Total | 2 |
| Bedrooms Total | 3 |
| Appliances | Refrigerator, Dishwasher, Dryer, Range - Electric, Washer |
| Constructed Date | 1996 |
| Construction Style Attachment | Attached |
| Cooling Type | Central Air Conditioning |
| Exterior Finish | Stucco |
| Flooring Type | Carpeted, Ceramic Tile, Linoleum |
| Half Bath Total | 1 |
| Heating Type | Forced Air, See Remarks |
| Roof Material | Asphalt Shingle |
| Roof Style | Unknown |
| Stories Total | 2 |
| Size Interior | 1248 Sqft |
| Type | Row / Townhouse |
| Utility Water | Municipal Water |
Parking
| Carport |
Land
| Acreage | No |
| Fence Type | Fence |
| Sewer | Municipal Sewage System |
| Size Total Text | Under 1 Acre |
| Zoning Type | Residential |
Rooms
| Level | Type | Length | Width | Dimensions |
|---|---|---|---|---|
| Second Level | Primary Bedroom | 10'11'' x 14'5'' | ||
| Second Level | Bedroom | 11'1'' x 11'7'' | ||
| Second Level | Bedroom | 9'7'' x 15'1'' | ||
| Second Level | 4pc Bathroom | 9'8'' x 4'10'' | ||
| Basement | Unfinished Room | 11' x 29'8'' | ||
| Main Level | Living Room | 10'9'' x 22'4'' | ||
| Main Level | Kitchen | 11'5'' x 9'8'' | ||
| Main Level | Dining Room | 9'9'' x 8'11'' | ||
| Main Level | 2pc Bathroom | 5'5'' x 4'11'' |
https://www.realtor.ca/real-estate/27542110/7915-hespeler-road-unit-111-summerland-main-town





