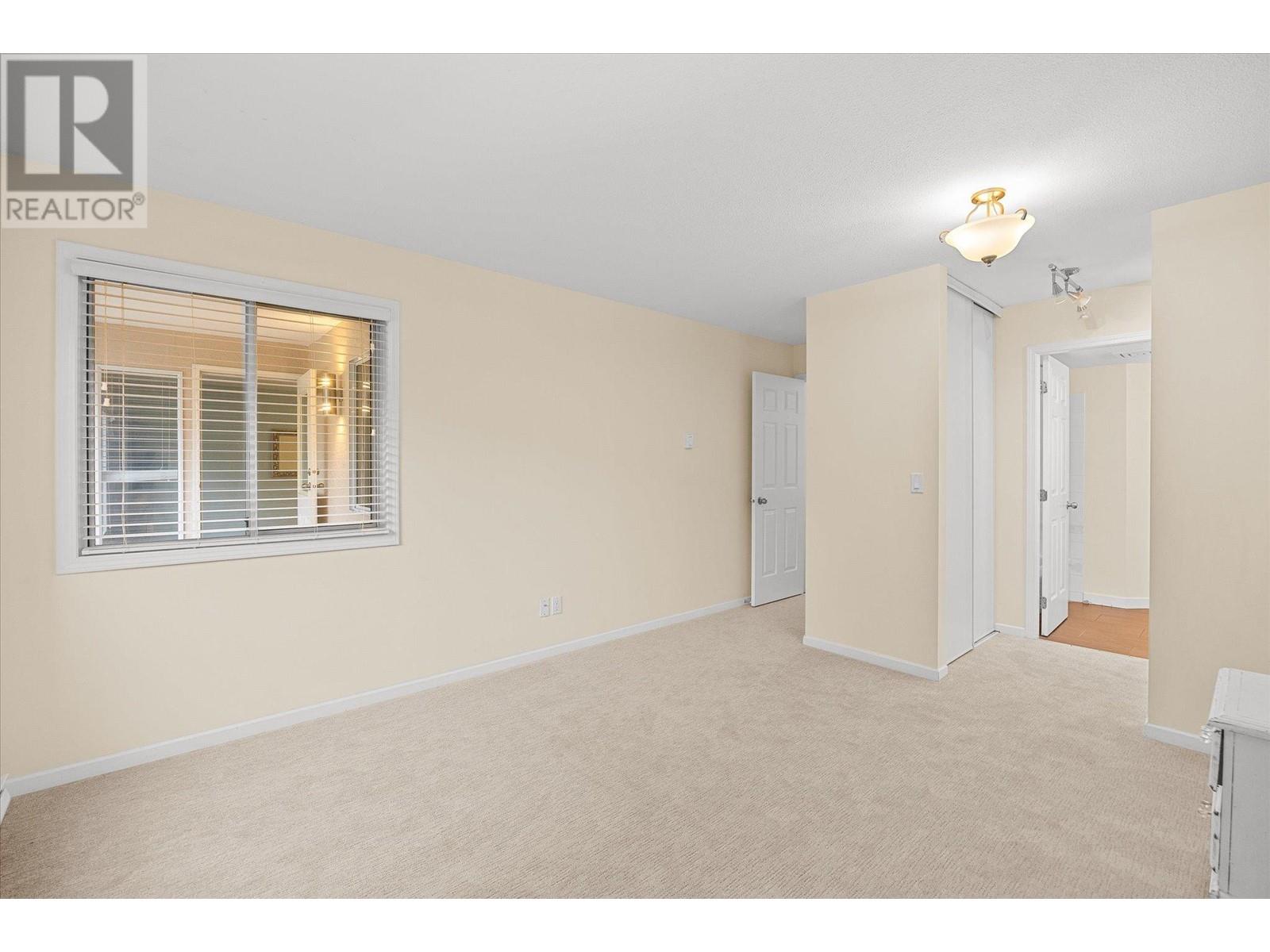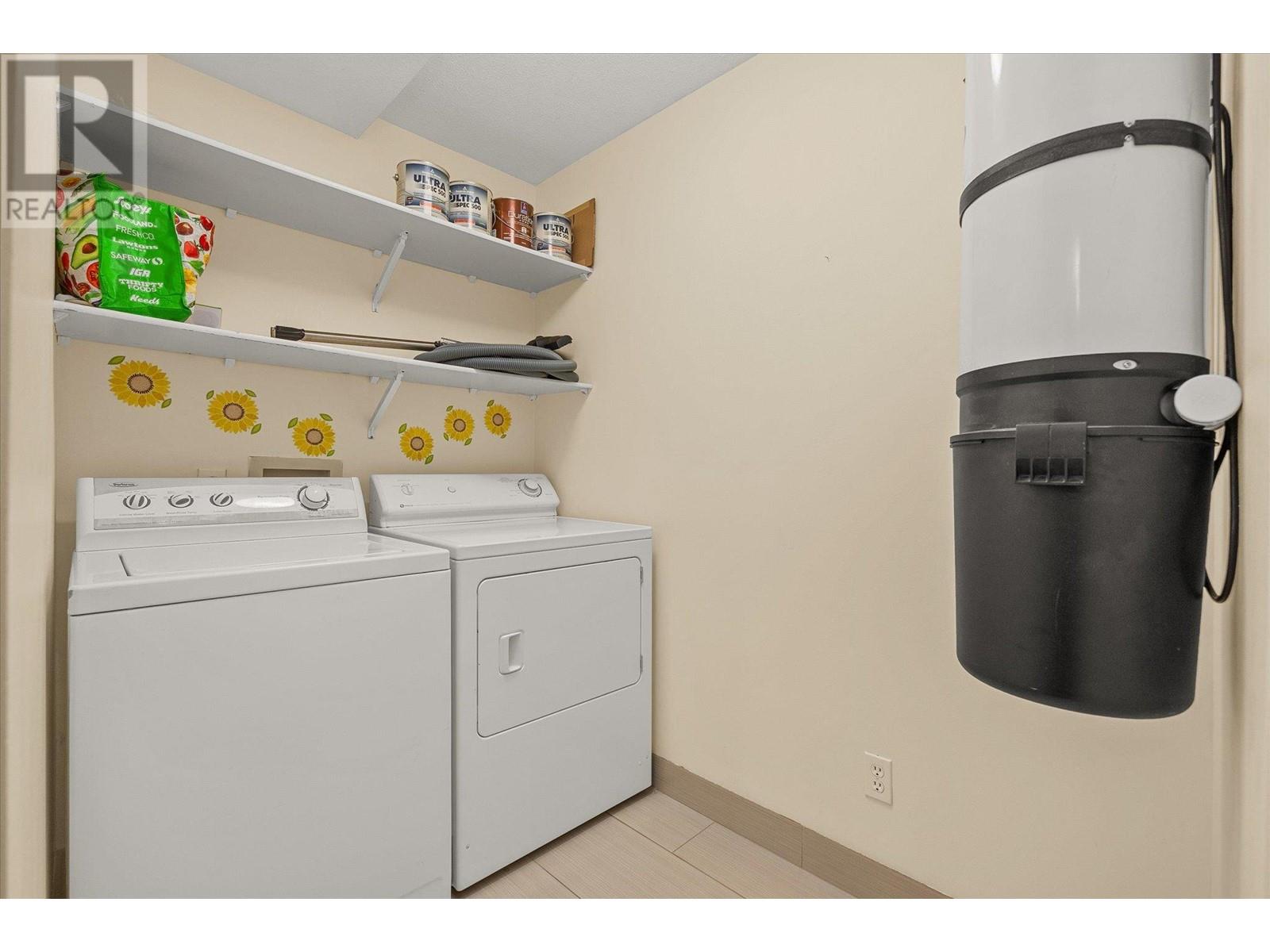Pamela Hanson PREC* | 250-486-1119 (cell) | pamhanson@remax.net
Heather Smith Licensed Realtor | 250-486-7126 (cell) | hsmith@remax.net
777 Leon Avenue Unit# 206 Kelowna, British Columbia V1Y 6J7
Interested?
Contact us for more information
$389,000Maintenance,
$403.06 Monthly
Maintenance,
$403.06 MonthlyElegant & sophisticated downtown condo near beaches and everything downtown Kelowna has to offer! 2 bedrooms, 2 bathrooms plus an enclosed sunroom. Gorgeous, updated kitchen with quartz counter-tops, timeless white shaker cabinetry, and stainless steel appliances. Open main living area with formal dining room and spacious living room. Master bedroom is large with a walk-through closet and full ensuite bathroom. Spacious 2nd bedroom, full bathroom and laundry room. Views of mature greenery encompass the unit! Common area with BBQ and seating area under a pergola. Great building with well-managed strata and workshop on the site. (id:52811)
Property Details
| MLS® Number | 10330184 |
| Property Type | Single Family |
| Neigbourhood | Kelowna North |
| Community Name | The Evergreens |
| Community Features | Pets Not Allowed, Rentals Allowed |
| Parking Space Total | 1 |
| Storage Type | Storage, Locker |
Building
| Bathroom Total | 2 |
| Bedrooms Total | 2 |
| Architectural Style | Split Level Entry |
| Constructed Date | 1990 |
| Construction Style Split Level | Other |
| Cooling Type | Wall Unit |
| Exterior Finish | Stucco |
| Fire Protection | Smoke Detector Only |
| Flooring Type | Ceramic Tile, Laminate |
| Heating Fuel | Electric |
| Heating Type | Baseboard Heaters |
| Roof Material | Asphalt Shingle |
| Roof Style | Unknown |
| Stories Total | 1 |
| Size Interior | 1156 Sqft |
| Type | Apartment |
| Utility Water | Municipal Water |
Parking
| See Remarks |
Land
| Acreage | No |
| Sewer | Municipal Sewage System |
| Size Total Text | Under 1 Acre |
| Zoning Type | Unknown |
Rooms
| Level | Type | Length | Width | Dimensions |
|---|---|---|---|---|
| Main Level | Full Ensuite Bathroom | 6' x 7'8'' | ||
| Main Level | Sunroom | 8' x 10' | ||
| Main Level | Laundry Room | 8'3'' x 6'7'' | ||
| Main Level | Dining Room | 8'8'' x 12'9'' | ||
| Main Level | Bedroom | 13'5'' x 10'5'' | ||
| Main Level | 4pc Bathroom | 4'11'' x 7'5'' | ||
| Main Level | Primary Bedroom | 17' x 11'5'' | ||
| Main Level | Living Room | 13' x 12'9'' | ||
| Main Level | Kitchen | 8'10'' x 14' |
https://www.realtor.ca/real-estate/27730086/777-leon-avenue-unit-206-kelowna-kelowna-north























