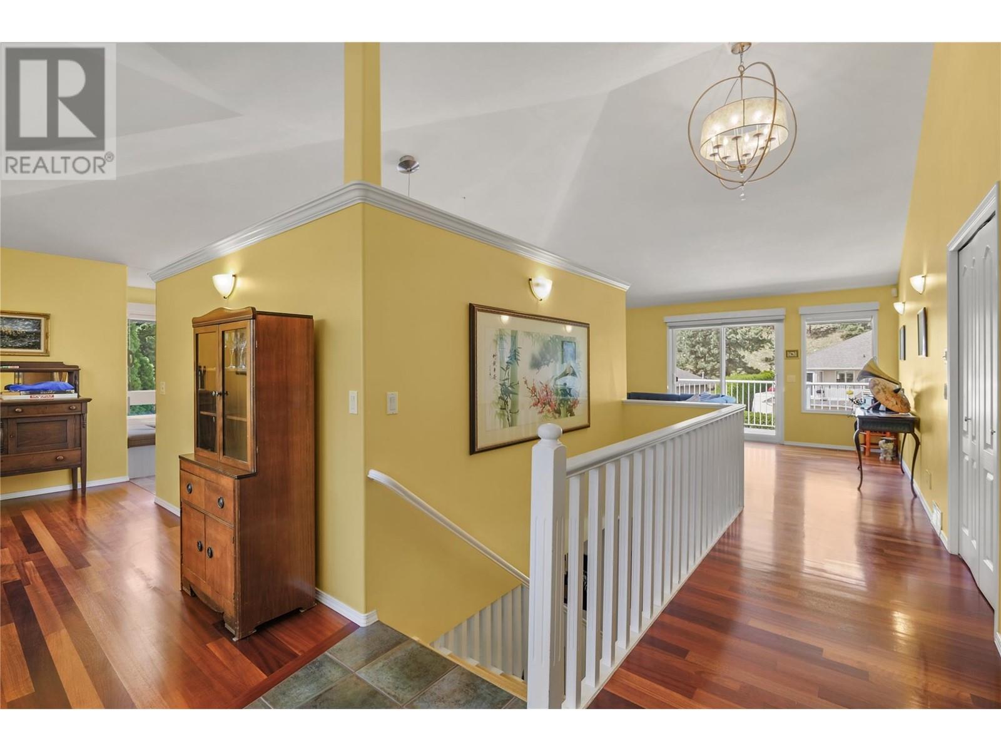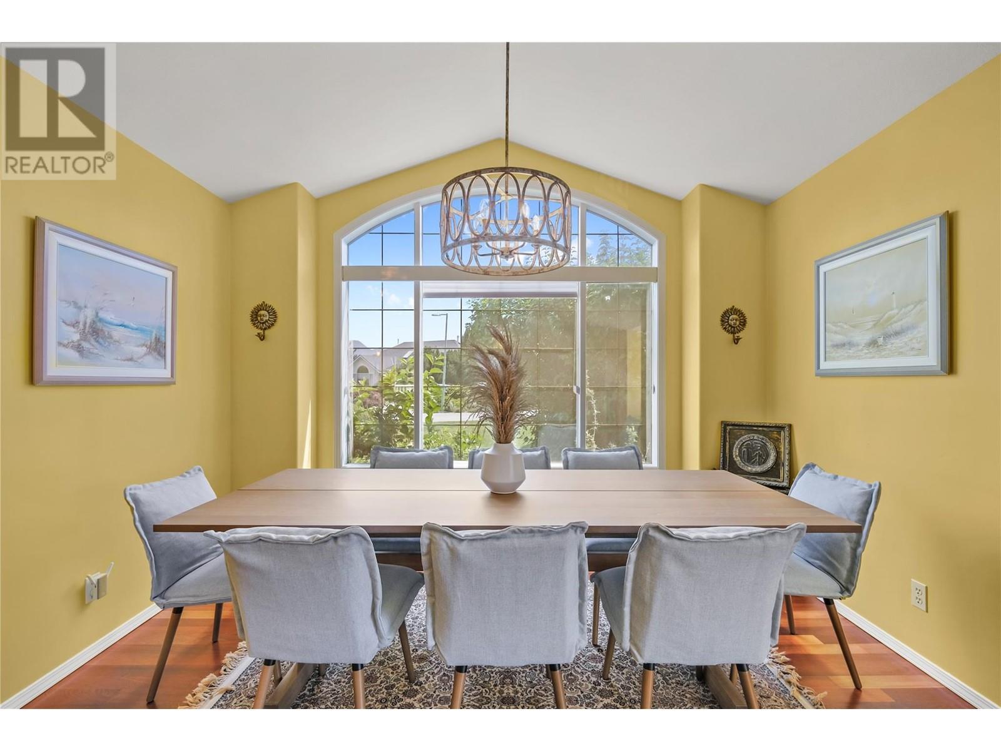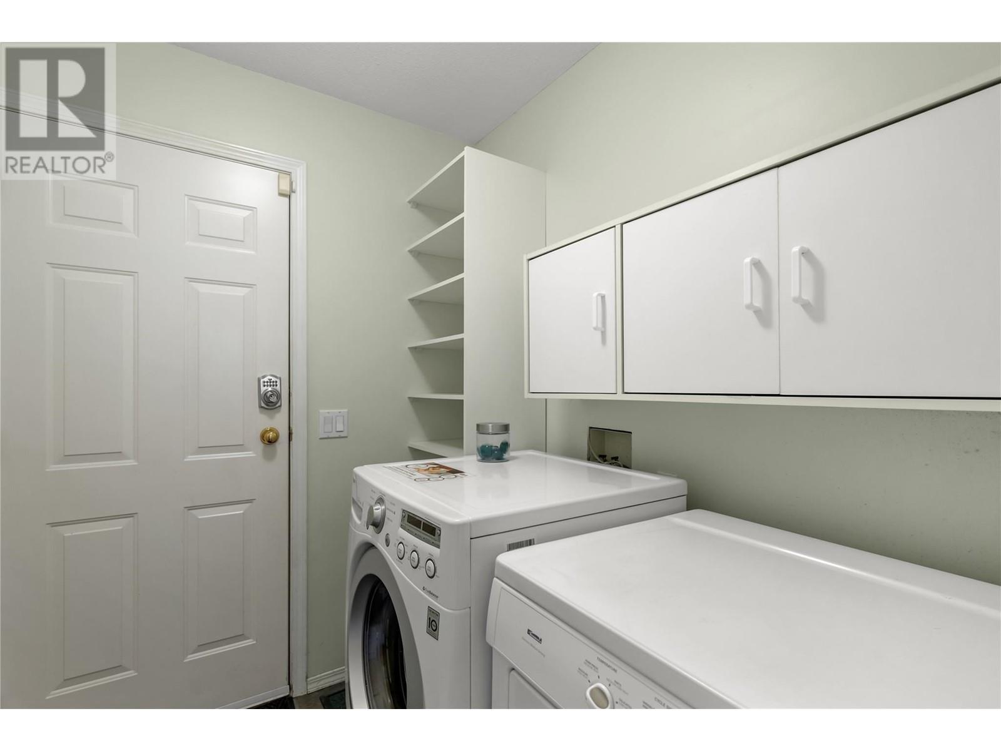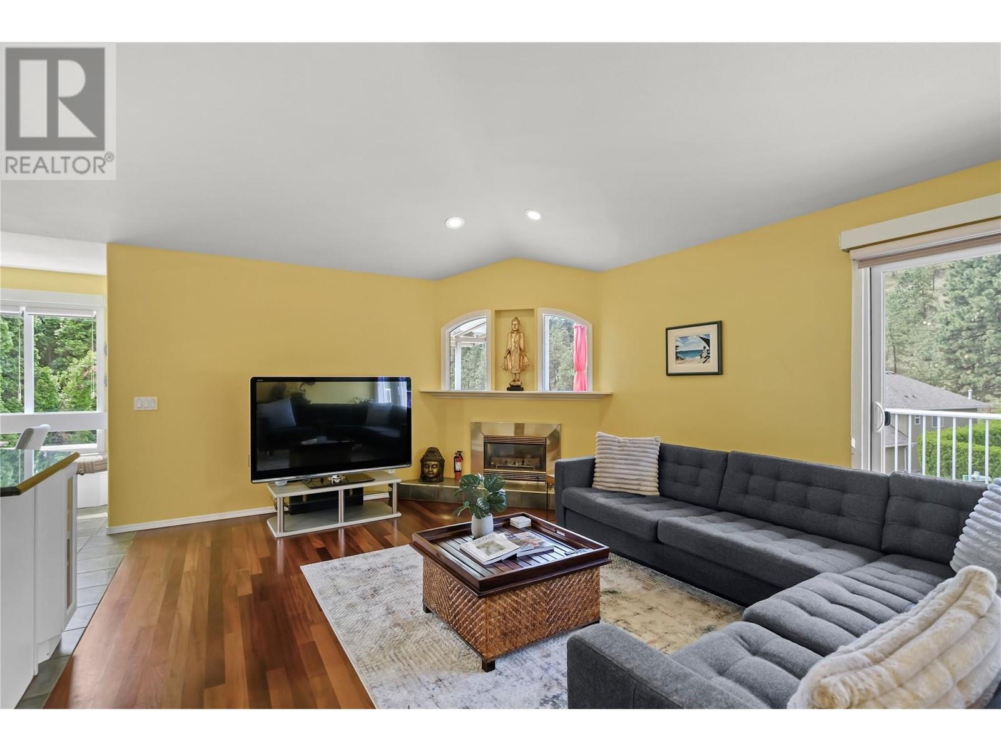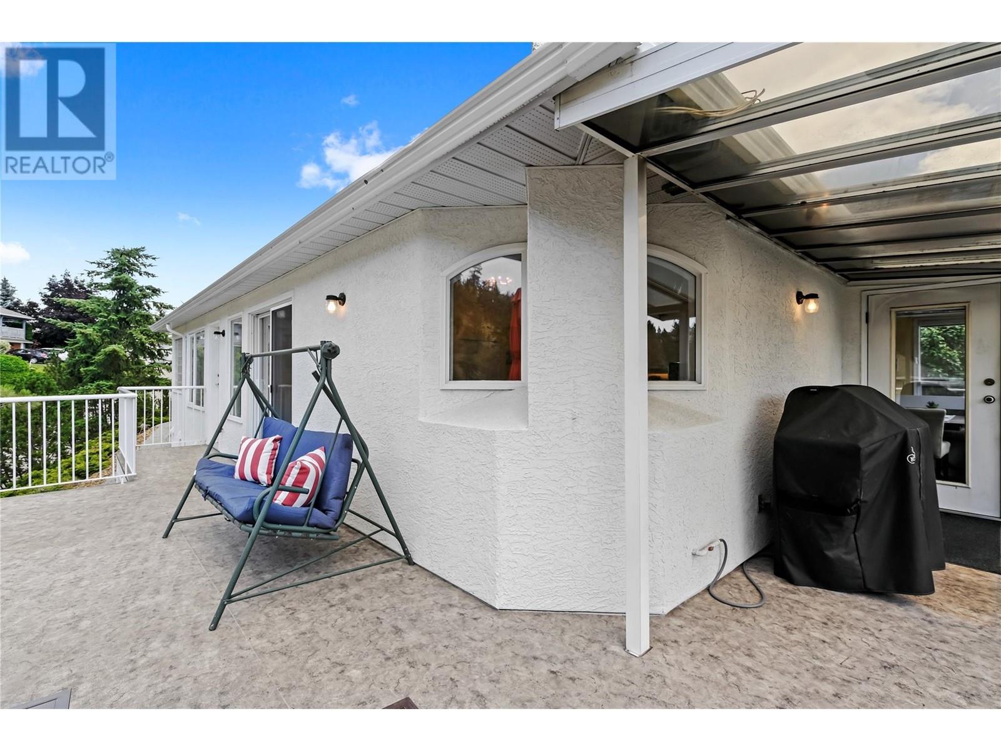5 Bedroom
3 Bathroom
3328 sqft
Ranch
Fireplace
Central Air Conditioning
Forced Air, See Remarks
Underground Sprinkler
$1,149,900
This spacious Dilworth Mountain home is an ideal choice for families and retirees alike. Vacant & offers immediate possession, with the option for a full furniture package and furnishings, details available upon inquiry. Situated on a fully landscaped, low-maintenance lot, this property caters to a variety of lifestyles. Boasting 5 bedrooms, 3 bathrooms, and over 3300 sq.ft. of living space. The basement, complete with its own entrance and daylight walkout access lends itself to create a rental suite. Inside, the house features Brazilian Cherry hardwood floors, tile, & plush carpeting. Open-concept kitchen is equipped with stainless steel appliances, a gas stove, granite countertops, island, & built-in eating bench. Formal dining room and a living room with a gas fireplace & vaulted ceilings, offering stunning panoramic views of the surrounding area. The master bedroom provides deck access and features an updated en-suite with a soaker tub and a stand-up shower. Two more beds and a full bath with heated flooring round out this level. Fully developed basement includes two beds, a spacious family room with a freestanding gas stove, & pool table. This space provides plenty of room and storage for an active family. Outside, you can unwind in the hot tub on the enclosed patio. The property's low-maintenance landscaping, central air, & underground irrigation system make it even more desirable. (id:52811)
Property Details
|
MLS® Number
|
10323531 |
|
Property Type
|
Single Family |
|
Neigbourhood
|
Dilworth Mountain |
|
Features
|
Irregular Lot Size, Central Island, Jacuzzi Bath-tub |
|
Parking Space Total
|
6 |
|
View Type
|
Mountain View |
Building
|
Bathroom Total
|
3 |
|
Bedrooms Total
|
5 |
|
Architectural Style
|
Ranch |
|
Basement Type
|
Full |
|
Constructed Date
|
1992 |
|
Construction Style Attachment
|
Detached |
|
Cooling Type
|
Central Air Conditioning |
|
Exterior Finish
|
Stucco |
|
Fire Protection
|
Security System, Smoke Detector Only |
|
Fireplace Fuel
|
Gas |
|
Fireplace Present
|
Yes |
|
Fireplace Type
|
Unknown |
|
Flooring Type
|
Carpeted, Ceramic Tile, Hardwood |
|
Heating Type
|
Forced Air, See Remarks |
|
Roof Material
|
Asphalt Shingle |
|
Roof Style
|
Unknown |
|
Stories Total
|
1 |
|
Size Interior
|
3328 Sqft |
|
Type
|
House |
|
Utility Water
|
Municipal Water |
Parking
|
See Remarks
|
|
|
Attached Garage
|
2 |
Land
|
Acreage
|
No |
|
Landscape Features
|
Underground Sprinkler |
|
Sewer
|
Municipal Sewage System |
|
Size Frontage
|
104 Ft |
|
Size Irregular
|
0.21 |
|
Size Total
|
0.21 Ac|under 1 Acre |
|
Size Total Text
|
0.21 Ac|under 1 Acre |
|
Zoning Type
|
Unknown |
Rooms
| Level |
Type |
Length |
Width |
Dimensions |
|
Basement |
Other |
|
|
13'7'' x 9'11'' |
|
Basement |
Utility Room |
|
|
6'5'' x 9'10'' |
|
Basement |
Other |
|
|
4'2'' x 5'8'' |
|
Basement |
Storage |
|
|
10'7'' x 5'11'' |
|
Basement |
Other |
|
|
22'7'' x 9'1'' |
|
Basement |
Other |
|
|
22'0'' x 8'11'' |
|
Basement |
Recreation Room |
|
|
26'9'' x 23'11'' |
|
Basement |
3pc Bathroom |
|
|
5'10'' x 9'10'' |
|
Basement |
Bedroom |
|
|
11'8'' x 12'11'' |
|
Basement |
Bedroom |
|
|
10'9'' x 9'6'' |
|
Main Level |
Dining Nook |
|
|
9'1'' x 10'8'' |
|
Main Level |
Other |
|
|
21'6'' x 21'0'' |
|
Main Level |
Laundry Room |
|
|
6'5'' x 5'9'' |
|
Main Level |
3pc Bathroom |
|
|
7'10'' x 4'11'' |
|
Main Level |
Bedroom |
|
|
10'3'' x 11'1'' |
|
Main Level |
Bedroom |
|
|
9'11'' x 11'0'' |
|
Main Level |
4pc Ensuite Bath |
|
|
10'11'' x 12'10'' |
|
Main Level |
Primary Bedroom |
|
|
17'0'' x 16'4'' |
|
Main Level |
Kitchen |
|
|
10'6'' x 10'5'' |
|
Main Level |
Dining Room |
|
|
15'11'' x 13'3'' |
|
Main Level |
Living Room |
|
|
22'9'' x 13'4'' |
https://www.realtor.ca/real-estate/27373103/773-siwash-court-kelowna-dilworth-mountain




