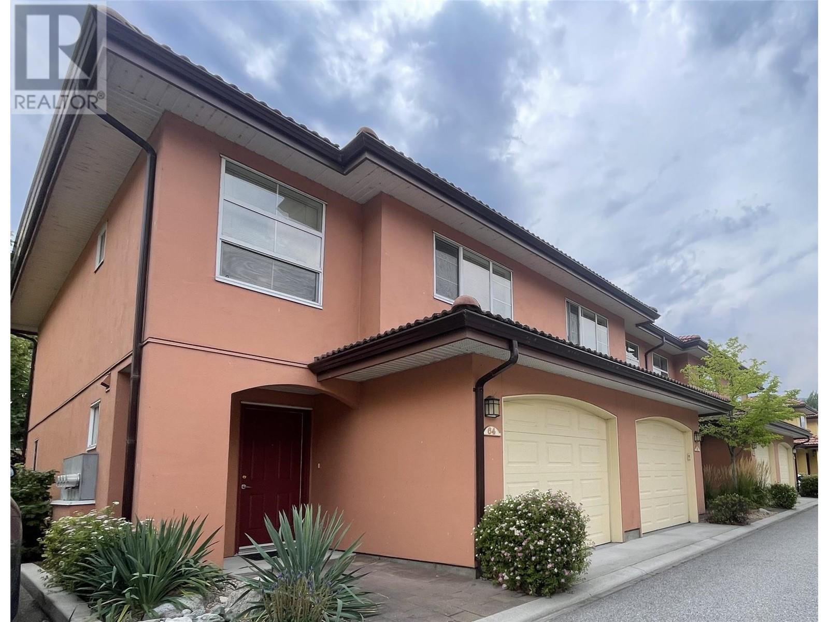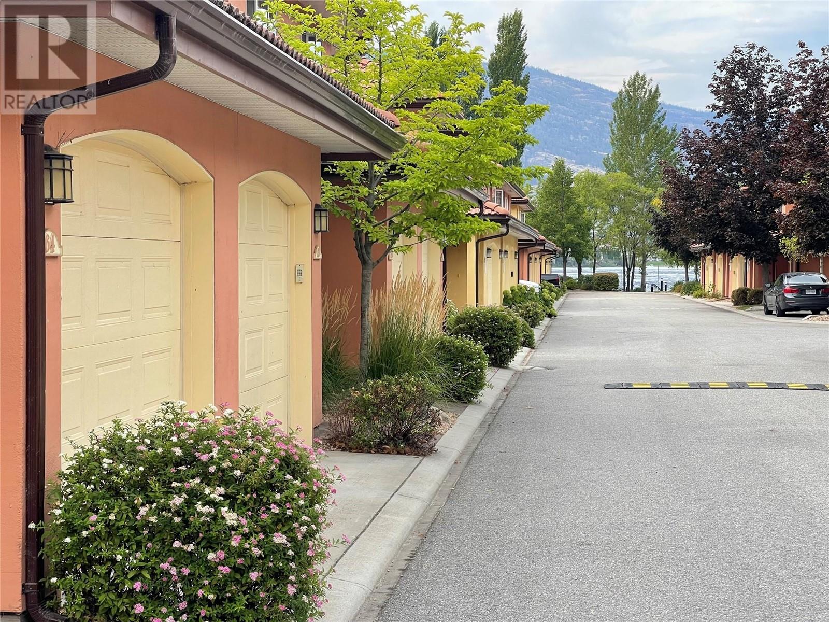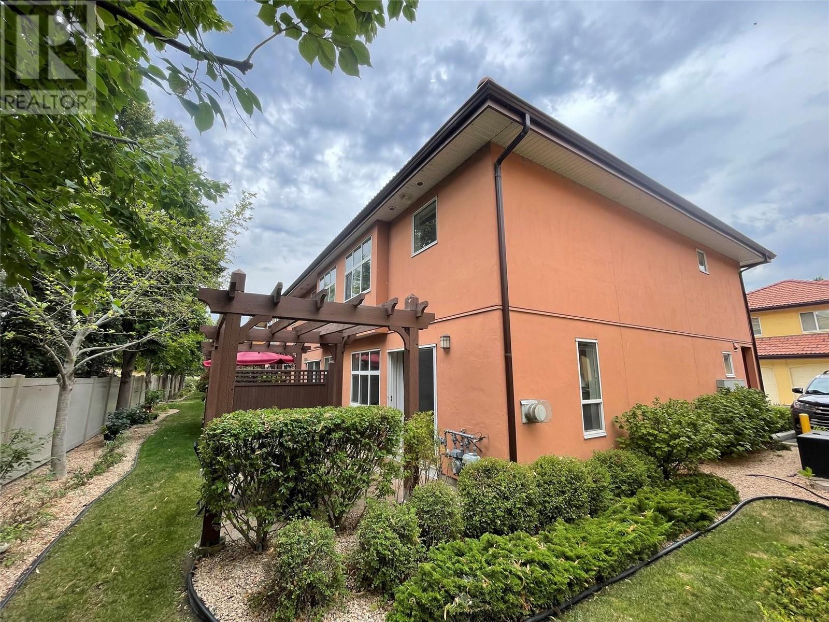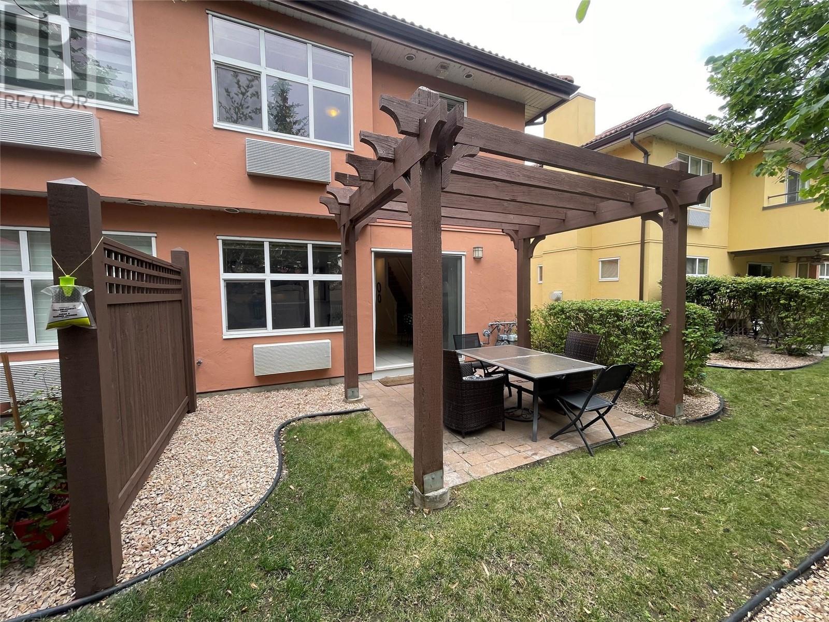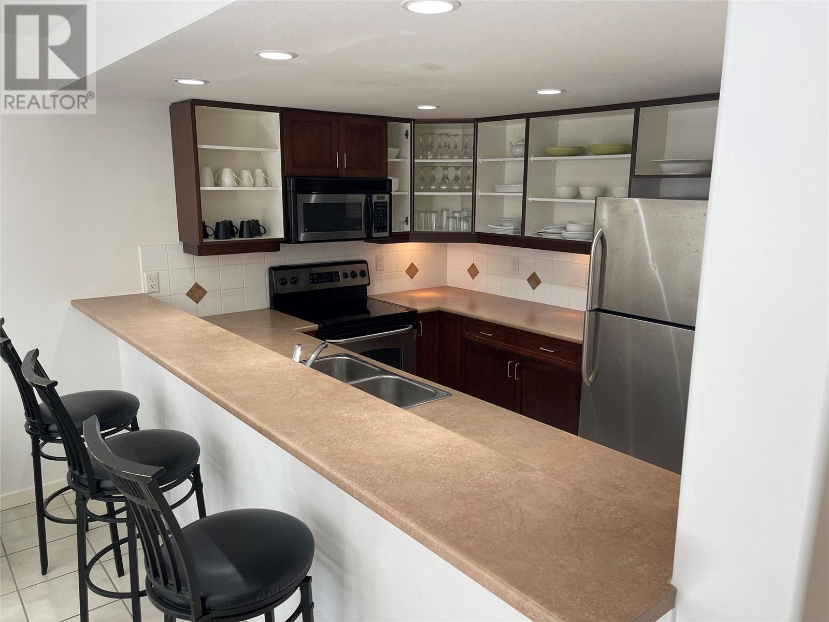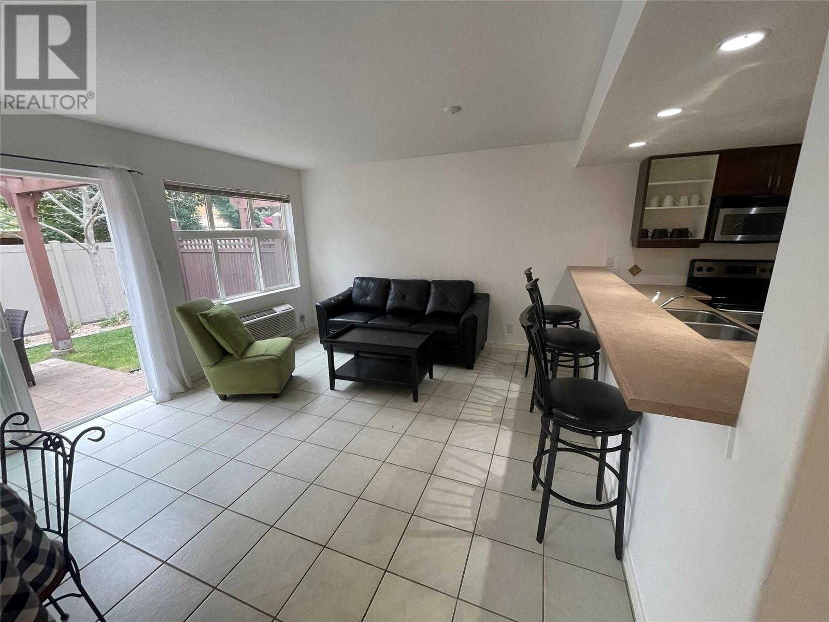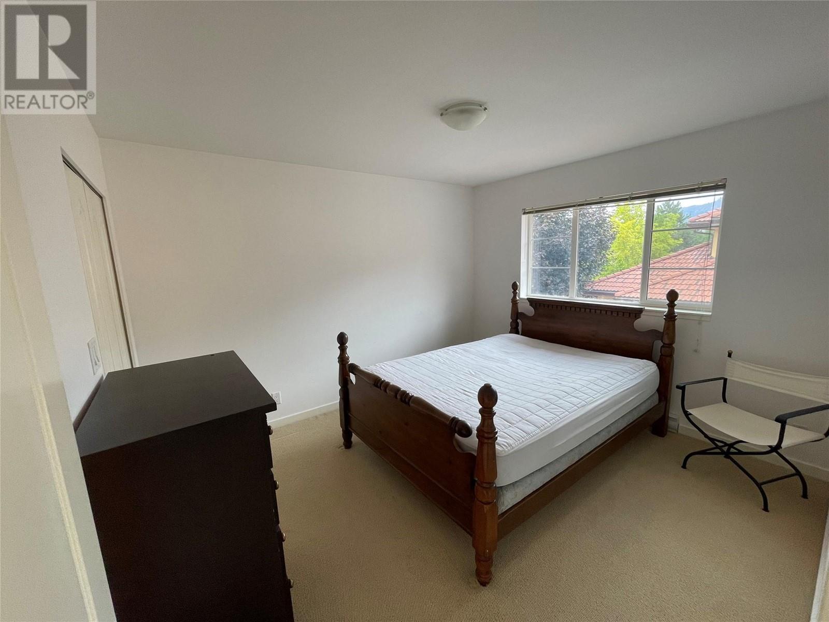Pamela Hanson PREC* | 250-486-1119 (cell) | pamhanson@remax.net
Heather Smith Licensed Realtor | 250-486-7126 (cell) | hsmith@remax.net
7600 Cottonwood Drive Unit# 64 Osoyoos, British Columbia V0H 1V3
Interested?
Contact us for more information
$675,000Maintenance, Ground Maintenance, Property Management, Other, See Remarks, Sewer
$546.08 Monthly
Maintenance, Ground Maintenance, Property Management, Other, See Remarks, Sewer
$546.08 MonthlyFantastic bright corner townhouse @ Casa Del Lago. The 2 bedroom & Den, 3 bathroom plan. Bright location & just steps from dock, pool & beach. This is the perfect floor plan, no neighbours above or below. The kitchen, living room, dining room, & powder all on the main floor that opens up onto a tranquil private sunny patio & pergola, surrounded by mature landscaping & grass. Upstairs feature an XL primary bedroom with a 3 piece ensuite, 2nd Bedroom, & Den plus a full bathroom. Other highlights include a single garage, in-suite laundry, gas fireplace, air conditioning & more. Casa Del Lago is a ""One of a kind” lakefront complex on Osoyoos Lake. Incredible common grounds designed for lake enjoyment, 400 ft private white sand beach, adjacent massive grass area with mature landscaping, swimming pool, club house, hot tub, private dock & more. Ideal central location, close to golf, wineries, trails & parks. Walk to downtown shops, restaurants, pubs & town amenities. Great investment property, summer vacation getaway, or the perfect place to call home. Pets & rentals allowed, no age restriction. Inquire today for more information. (id:52811)
Property Details
| MLS® Number | 10323267 |
| Property Type | Single Family |
| Neigbourhood | Osoyoos |
| Community Name | Casa Del Lago |
| Amenities Near By | Park, Recreation, Shopping |
| Community Features | Pet Restrictions |
| Parking Space Total | 1 |
| Pool Type | Outdoor Pool |
| Structure | Clubhouse |
| Water Front Type | Waterfront Nearby |
Building
| Bathroom Total | 3 |
| Bedrooms Total | 2 |
| Amenities | Clubhouse |
| Appliances | Refrigerator, Dishwasher, Oven - Electric, Washer & Dryer |
| Constructed Date | 2006 |
| Construction Style Attachment | Attached |
| Cooling Type | Wall Unit |
| Exterior Finish | Concrete, Stucco, Wood |
| Fire Protection | Controlled Entry |
| Fireplace Present | Yes |
| Fireplace Type | Insert |
| Flooring Type | Carpeted, Tile |
| Half Bath Total | 1 |
| Heating Fuel | Electric |
| Heating Type | Baseboard Heaters, See Remarks |
| Roof Material | Tile,vinyl Shingles |
| Roof Style | Unknown,unknown |
| Stories Total | 2 |
| Size Interior | 1165 Sqft |
| Type | Row / Townhouse |
| Utility Water | Municipal Water |
Parking
| See Remarks | |
| Attached Garage | 1 |
Land
| Acreage | No |
| Land Amenities | Park, Recreation, Shopping |
| Sewer | Municipal Sewage System |
| Size Total Text | Under 1 Acre |
| Zoning Type | Unknown |
Rooms
| Level | Type | Length | Width | Dimensions |
|---|---|---|---|---|
| Second Level | 4pc Bathroom | 8'0'' x 5'6'' | ||
| Second Level | 3pc Ensuite Bath | 8'6'' x 5'6'' | ||
| Second Level | Den | 7' x 7' | ||
| Second Level | Bedroom | 12' x 10'6'' | ||
| Second Level | Primary Bedroom | 15'6'' x 12'6'' | ||
| Main Level | 2pc Bathroom | 7'6'' x 3'0'' | ||
| Main Level | Dining Room | 12'6'' x 7' | ||
| Main Level | Living Room | 12' x 9'6'' | ||
| Main Level | Kitchen | 12' x 12'6'' |
Utilities
| Cable | Available |
| Electricity | Available |
| Natural Gas | Available |
| Telephone | Available |
| Water | Available |
https://www.realtor.ca/real-estate/27358427/7600-cottonwood-drive-unit-64-osoyoos-osoyoos


