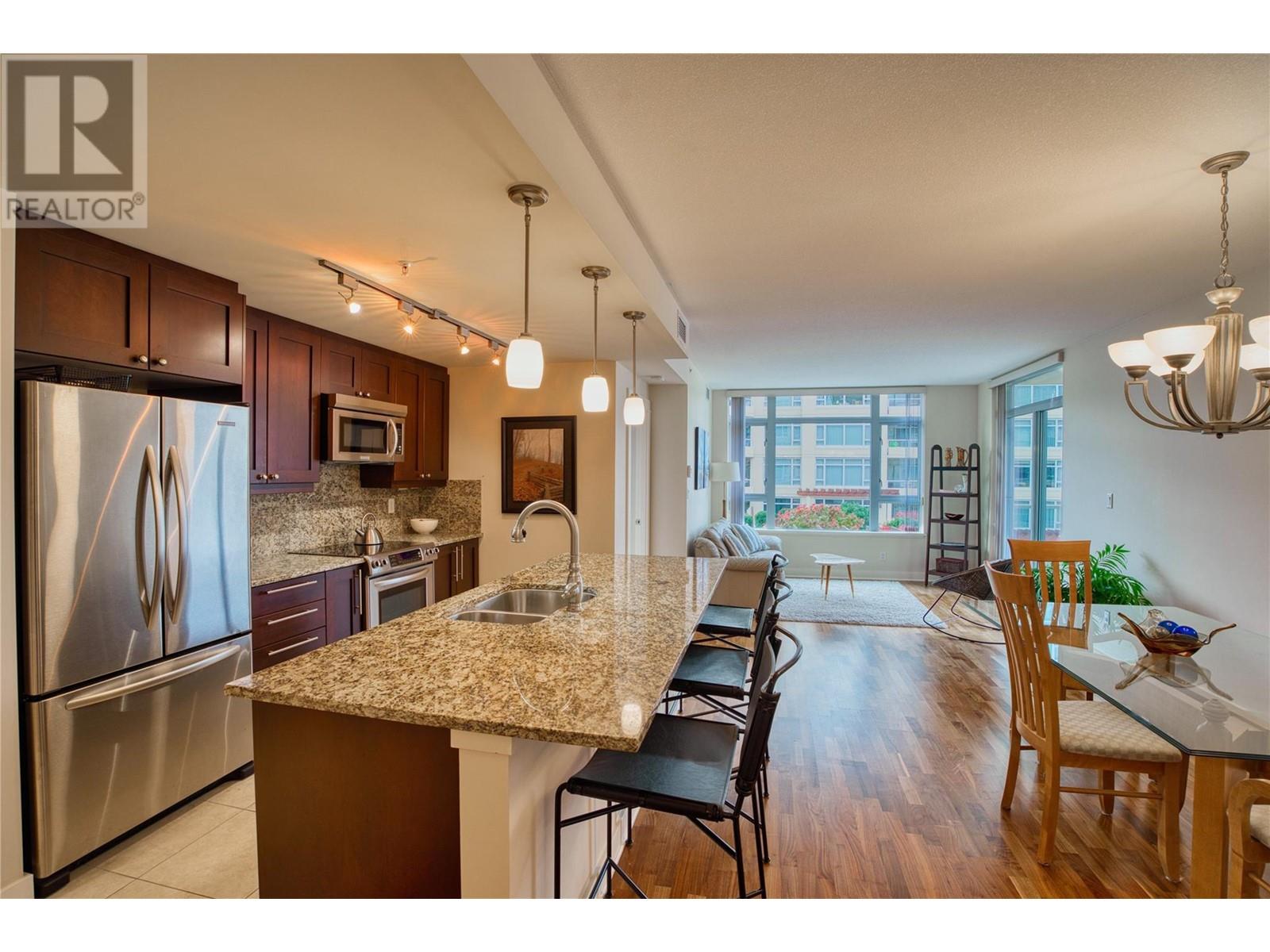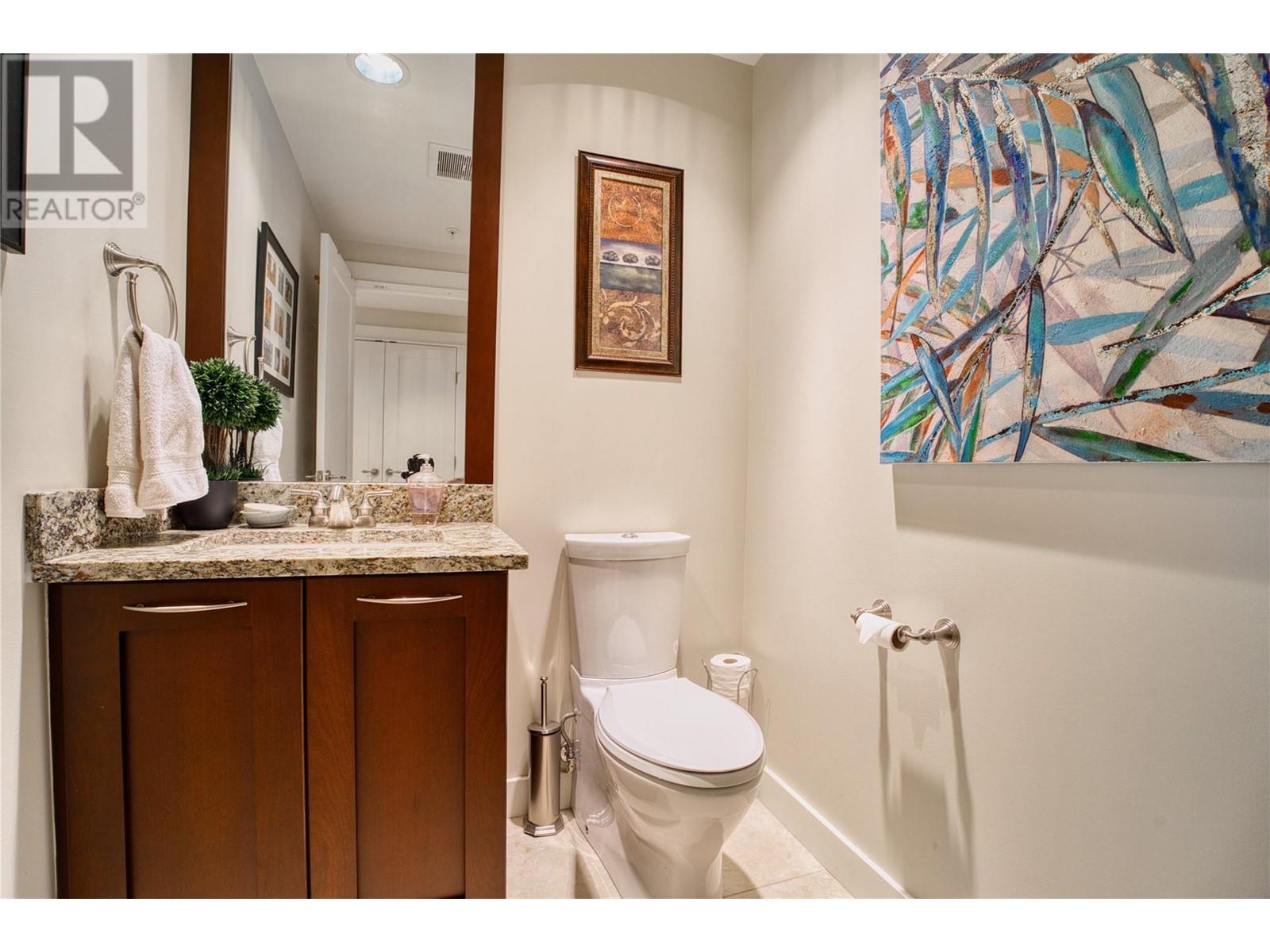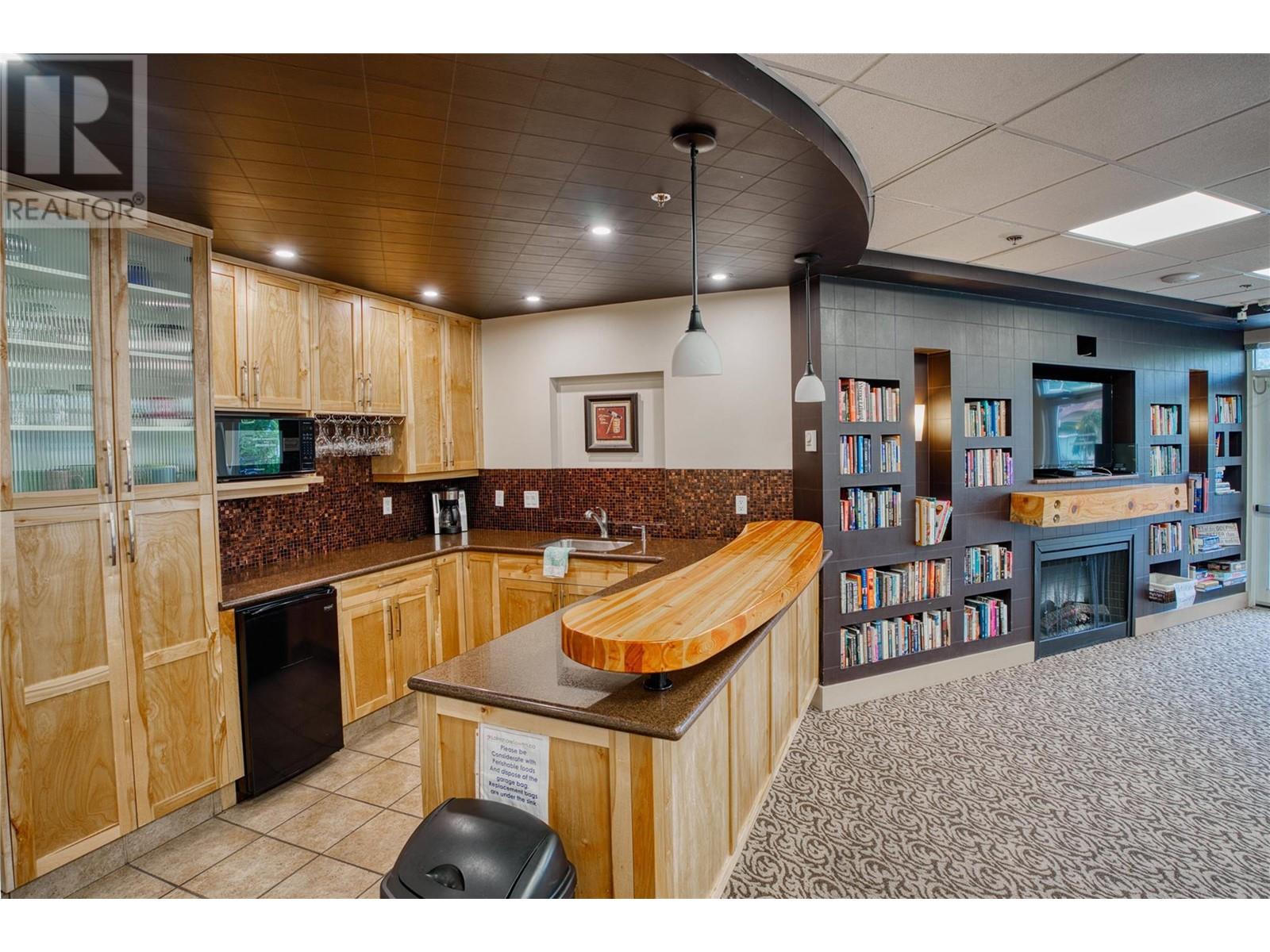Pamela Hanson PREC* | 250-486-1119 (cell) | pamhanson@remax.net
Heather Smith Licensed Realtor | 250-486-7126 (cell) | hsmith@remax.net
75 Martin Street Unit# 501 Penticton, British Columbia V2A 9C8
Interested?
Contact us for more information
$897,000Maintenance,
$604.25 Monthly
Maintenance,
$604.25 MonthlyRarely, do these 2 Bedroom + Den/Family Room units come up in the sought after Lakeshore Towers. Watch the Summer Festivities and Events from your Lakeview Balcony. Enjoy nearby restaurants, coffee shops and seasonal farmer's markets, all within walking distance. With amenities like a shared bbq area, games room, gym, sauna, pool, hot tub and putting green available exclusively for you, you will never leave. Do Not miss out on this spacious suite with stunning Lake Views from the Kitchen, Living Room and Outstanding Lake Views from the Master Bedroom to fall asleep with and wake up to. The oversized shower in the ensuite and ample enclosed closet space in the Master Bedroom make this an oasis you can enjoy with the whole family. But wait!! we cannot forget about the Oversized Storage Space and Wine Storage with Temperature Control, what more could you ask for? (id:52811)
Open House
This property has open houses!
10:00 am
Ends at:11:00 pm
Property Details
| MLS® Number | 10326514 |
| Property Type | Single Family |
| Neigbourhood | Main North |
| Community Features | Pets Allowed With Restrictions |
| Features | Central Island, Balcony, One Balcony |
| Parking Space Total | 1 |
| Pool Type | Inground Pool, Outdoor Pool, Pool |
| Storage Type | Storage, Locker |
Building
| Bathroom Total | 3 |
| Bedrooms Total | 2 |
| Appliances | Range, Refrigerator, Dishwasher, Water Heater - Electric, Microwave, Oven, Washer & Dryer |
| Architectural Style | Other |
| Constructed Date | 2008 |
| Cooling Type | Central Air Conditioning |
| Exterior Finish | Stucco |
| Fire Protection | Sprinkler System-fire, Controlled Entry, Security System, Smoke Detector Only |
| Flooring Type | Carpeted, Ceramic Tile, Vinyl |
| Half Bath Total | 1 |
| Heating Fuel | Electric |
| Heating Type | Baseboard Heaters, Forced Air, Hot Water, Other, See Remarks |
| Roof Material | Other |
| Roof Style | Unknown |
| Stories Total | 1 |
| Size Interior | 1267 Sqft |
| Type | Apartment |
| Utility Water | Municipal Water |
Parking
| Underground |
Land
| Acreage | No |
| Landscape Features | Underground Sprinkler |
| Sewer | Municipal Sewage System |
| Size Total Text | Under 1 Acre |
| Zoning Type | Unknown |
Rooms
| Level | Type | Length | Width | Dimensions |
|---|---|---|---|---|
| Main Level | 2pc Bathroom | 6'11'' x 5'1'' | ||
| Main Level | 3pc Ensuite Bath | 9'11'' x 5'6'' | ||
| Main Level | 5pc Ensuite Bath | 8'6'' x 10'7'' | ||
| Main Level | Laundry Room | 6'10'' x 5'7'' | ||
| Main Level | Bedroom | 11'8'' x 11'6'' | ||
| Main Level | Primary Bedroom | 24'2'' x 12'10'' | ||
| Main Level | Living Room | 12'10'' x 12'10'' | ||
| Main Level | Foyer | 5'3'' x 13'8'' | ||
| Main Level | Family Room | 8'8'' x 11' | ||
| Main Level | Kitchen | 14'11'' x 11'8'' | ||
| Main Level | Dining Room | 14'11'' x 7'2'' |
https://www.realtor.ca/real-estate/27567571/75-martin-street-unit-501-penticton-main-north



































































