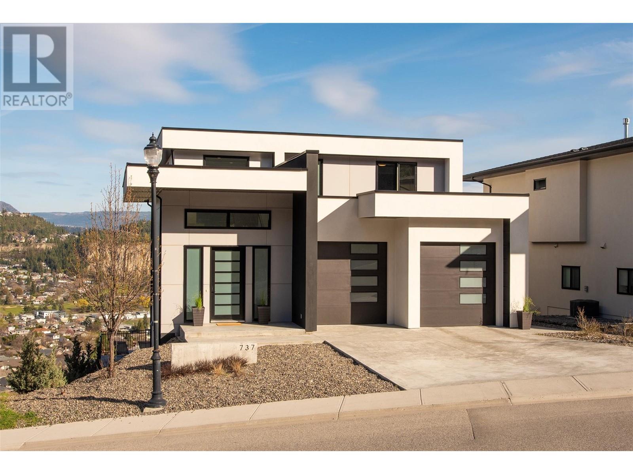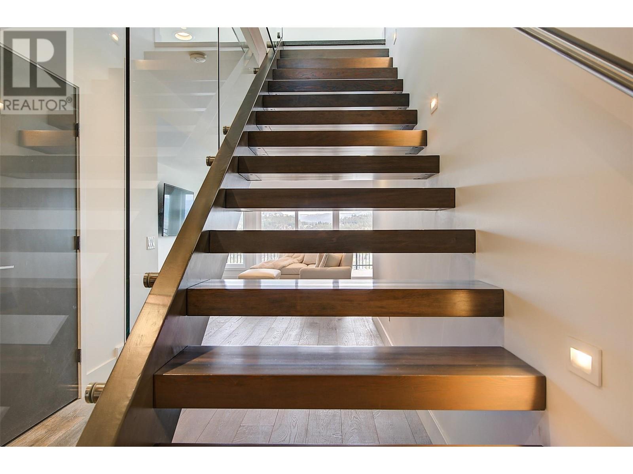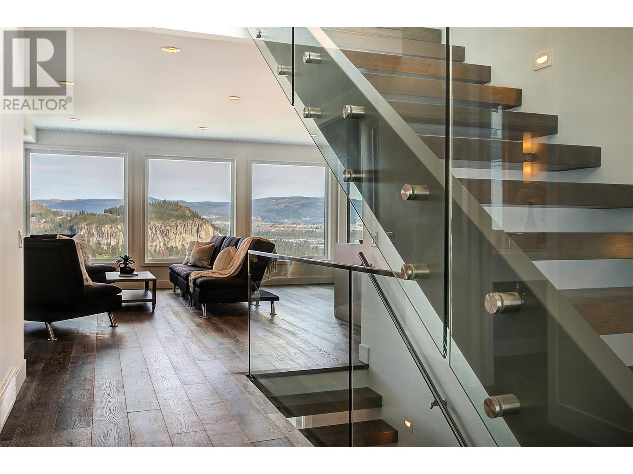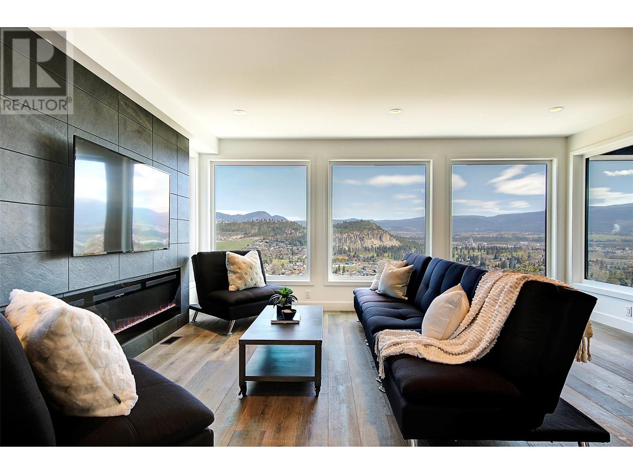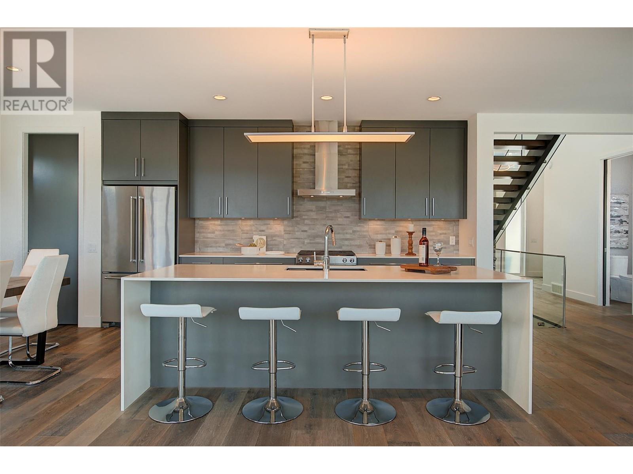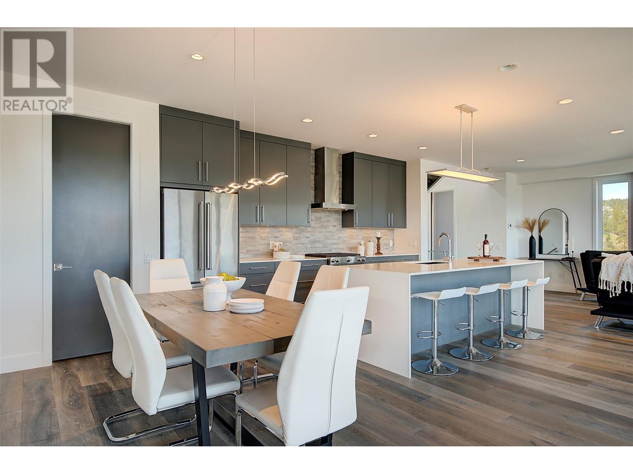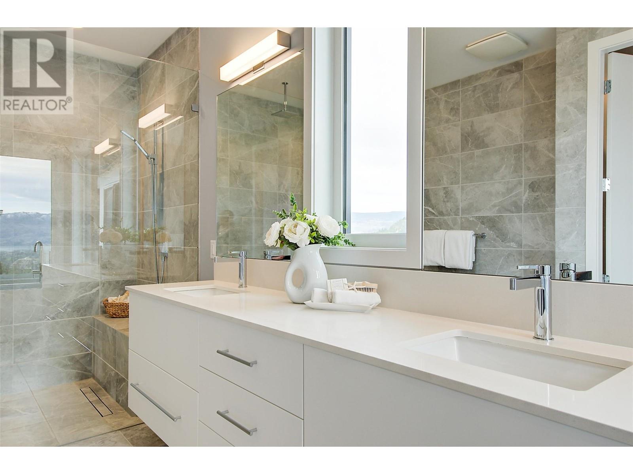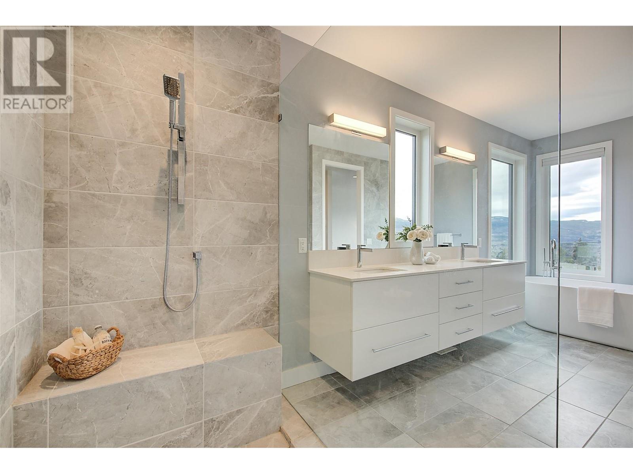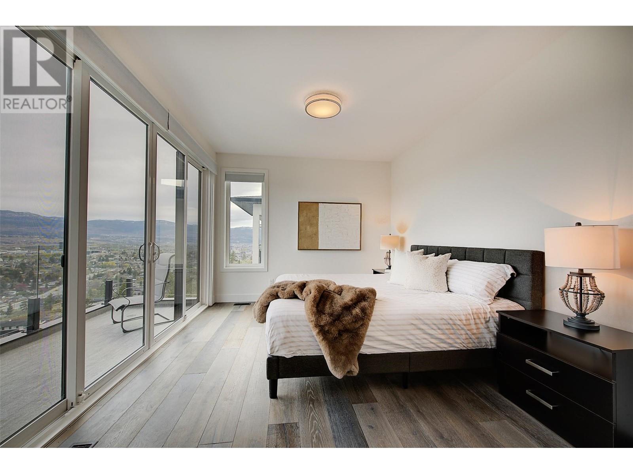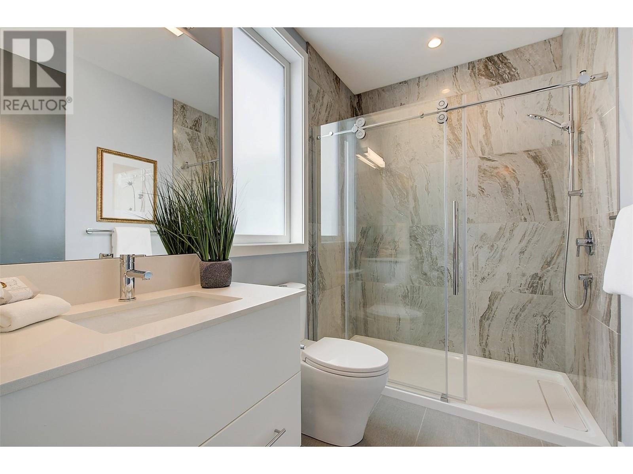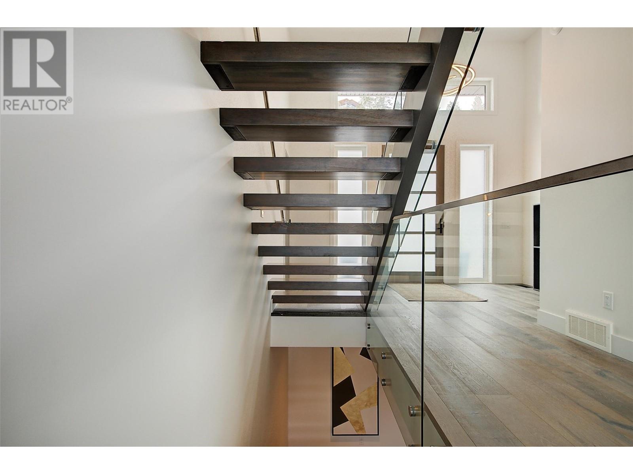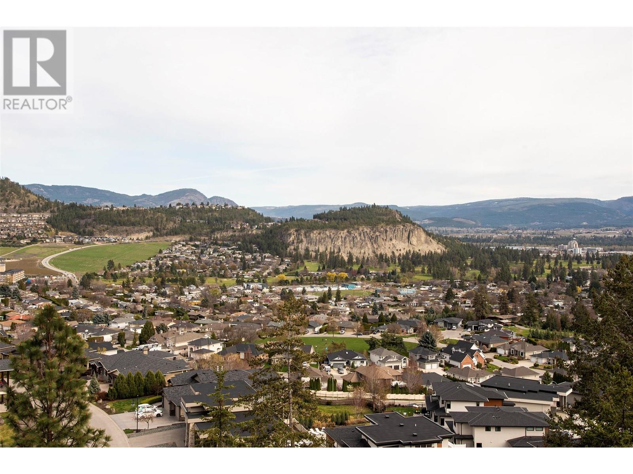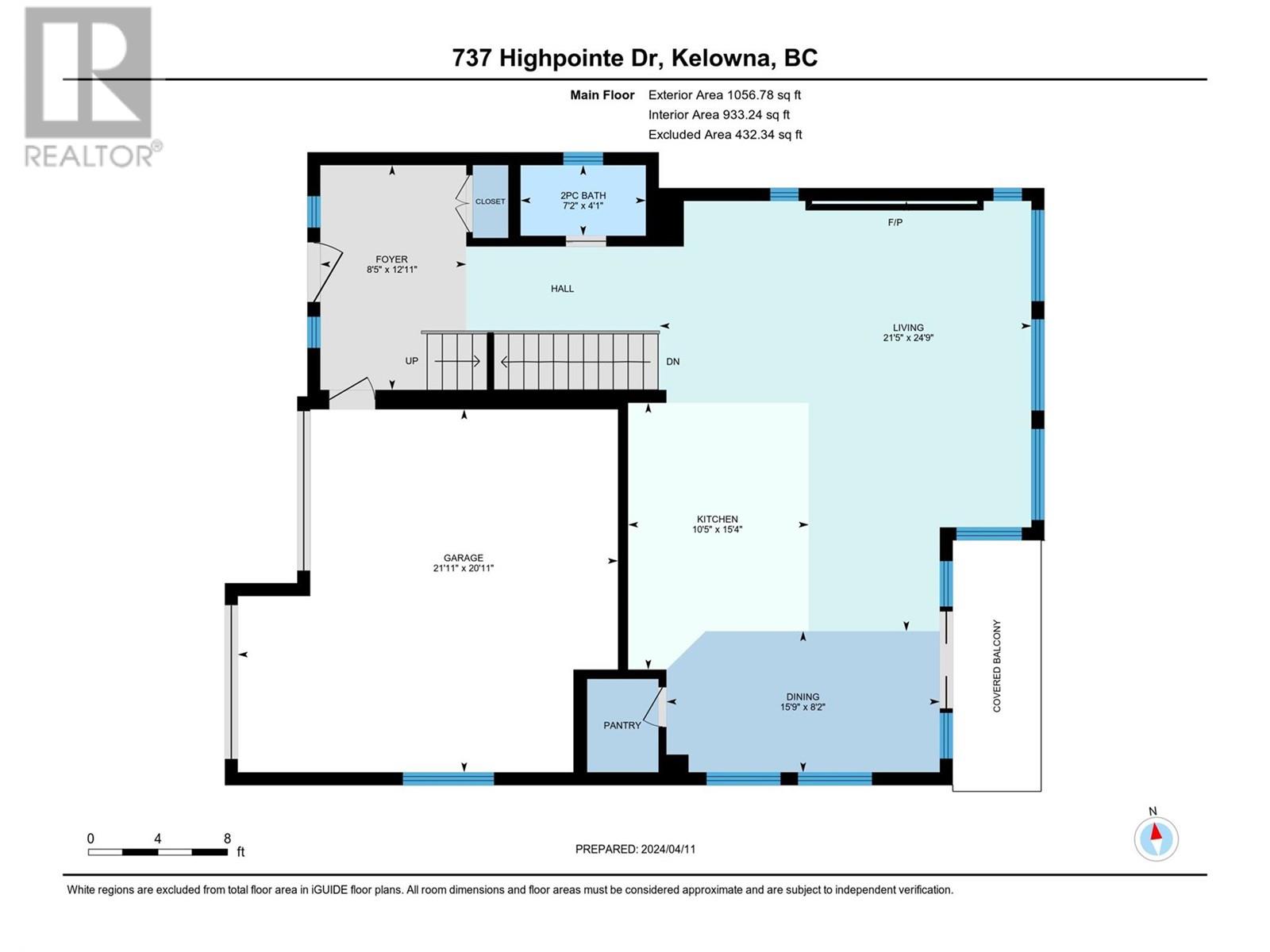4 Bedroom
4 Bathroom
2920 sqft
Contemporary, Split Level Entry
Fireplace
Central Air Conditioning
Forced Air, See Remarks
Landscaped
$1,599,000
SPECTACULAR MODERN HOME ON ONE OF KELOWNA'S MOST DESIRABLE STREETS – HIGHPOINTE DRIVE. Sensational design elements complement the incredible perched views of the city, valley and partial view of lake. Clean lines, contemporary colour palette, engineered hardwood floors & luxury tile, wall-to-wall windows, and floating staircase with glass railing provide that wow-factor you are looking for - just a few highlights of this exceptional home. Impress your guests as they walk into this spacious main floor, perfect for entertaining. Whip up something for the foodies in an inspiring kitchen, relax in front of the mesmerizing fireplace, or step outside to take in Okanagan living on your covered deck. End your days upstairs in the luxurious primary bedroom fitted with two-sided gas fireplace to enjoy from bed or your soaker tub, tiled walk-in shower, custom millwork in the walk-in closet, and a private deck for morning coffee or late-night views of city lights. Down the hall is a 2nd bedroom with full ensuite. Downstairs, find a party-ready rec room with wet bar and wine fridge that walks out to an enormous patio. Keep everyone comfortable with two more bedrooms, a full bathroom and laundry. A large double garage with overheight doors for larger vehicles or boat, irrigation system & low maintenance yard. Highpointe is located only minutes to downtown, Knox Mountain trails, beaches, restaurants, breweries, and all amenities. Visit this impressive property today - make it your home! (id:52811)
Property Details
|
MLS® Number
|
10322273 |
|
Property Type
|
Single Family |
|
Neigbourhood
|
Glenmore |
|
Amenities Near By
|
Golf Nearby, Airport, Park, Recreation, Schools, Shopping |
|
Community Features
|
Family Oriented |
|
Features
|
Central Island |
|
Parking Space Total
|
5 |
|
View Type
|
City View, Lake View, Mountain View, Valley View, View (panoramic) |
Building
|
Bathroom Total
|
4 |
|
Bedrooms Total
|
4 |
|
Appliances
|
Refrigerator, Dishwasher, Dryer, Oven - Gas, Microwave, Hood Fan, Washer, Wine Fridge |
|
Architectural Style
|
Contemporary, Split Level Entry |
|
Basement Type
|
Full |
|
Constructed Date
|
2018 |
|
Construction Style Attachment
|
Detached |
|
Construction Style Split Level
|
Other |
|
Cooling Type
|
Central Air Conditioning |
|
Exterior Finish
|
Stucco |
|
Fire Protection
|
Smoke Detector Only |
|
Fireplace Fuel
|
Electric,gas |
|
Fireplace Present
|
Yes |
|
Fireplace Type
|
Unknown,unknown |
|
Flooring Type
|
Carpeted, Hardwood, Laminate, Tile |
|
Half Bath Total
|
1 |
|
Heating Type
|
Forced Air, See Remarks |
|
Roof Material
|
Other |
|
Roof Style
|
Unknown |
|
Stories Total
|
3 |
|
Size Interior
|
2920 Sqft |
|
Type
|
House |
|
Utility Water
|
Municipal Water |
Parking
Land
|
Access Type
|
Easy Access |
|
Acreage
|
No |
|
Land Amenities
|
Golf Nearby, Airport, Park, Recreation, Schools, Shopping |
|
Landscape Features
|
Landscaped |
|
Sewer
|
Municipal Sewage System |
|
Size Irregular
|
0.15 |
|
Size Total
|
0.15 Ac|under 1 Acre |
|
Size Total Text
|
0.15 Ac|under 1 Acre |
|
Zoning Type
|
Unknown |
Rooms
| Level |
Type |
Length |
Width |
Dimensions |
|
Second Level |
3pc Ensuite Bath |
|
|
9'0'' x 5'9'' |
|
Second Level |
Bedroom |
|
|
11'11'' x 12'11'' |
|
Second Level |
5pc Ensuite Bath |
|
|
18'9'' x 8'1'' |
|
Second Level |
Other |
|
|
13'8'' x 9'1'' |
|
Second Level |
Primary Bedroom |
|
|
19'3'' x 10'11'' |
|
Basement |
Utility Room |
|
|
5'3'' x 9'11'' |
|
Basement |
Laundry Room |
|
|
4'9'' x 7'8'' |
|
Basement |
3pc Bathroom |
|
|
9'3'' x 4'10'' |
|
Basement |
Bedroom |
|
|
13'0'' x 9'2'' |
|
Basement |
Bedroom |
|
|
13'0'' x 9'3'' |
|
Basement |
Recreation Room |
|
|
21'2'' x 17'9'' |
|
Main Level |
Other |
|
|
20'11'' x 21'11'' |
|
Main Level |
Living Room |
|
|
24'9'' x 21'5'' |
|
Main Level |
Kitchen |
|
|
15'4'' x 10'5'' |
|
Main Level |
Foyer |
|
|
12'11'' x 8'5'' |
|
Main Level |
Dining Room |
|
|
8'2'' x 15'9'' |
|
Main Level |
2pc Bathroom |
|
|
4'1'' x 7'2'' |
https://www.realtor.ca/real-estate/27316574/737-highpointe-drive-kelowna-glenmore



