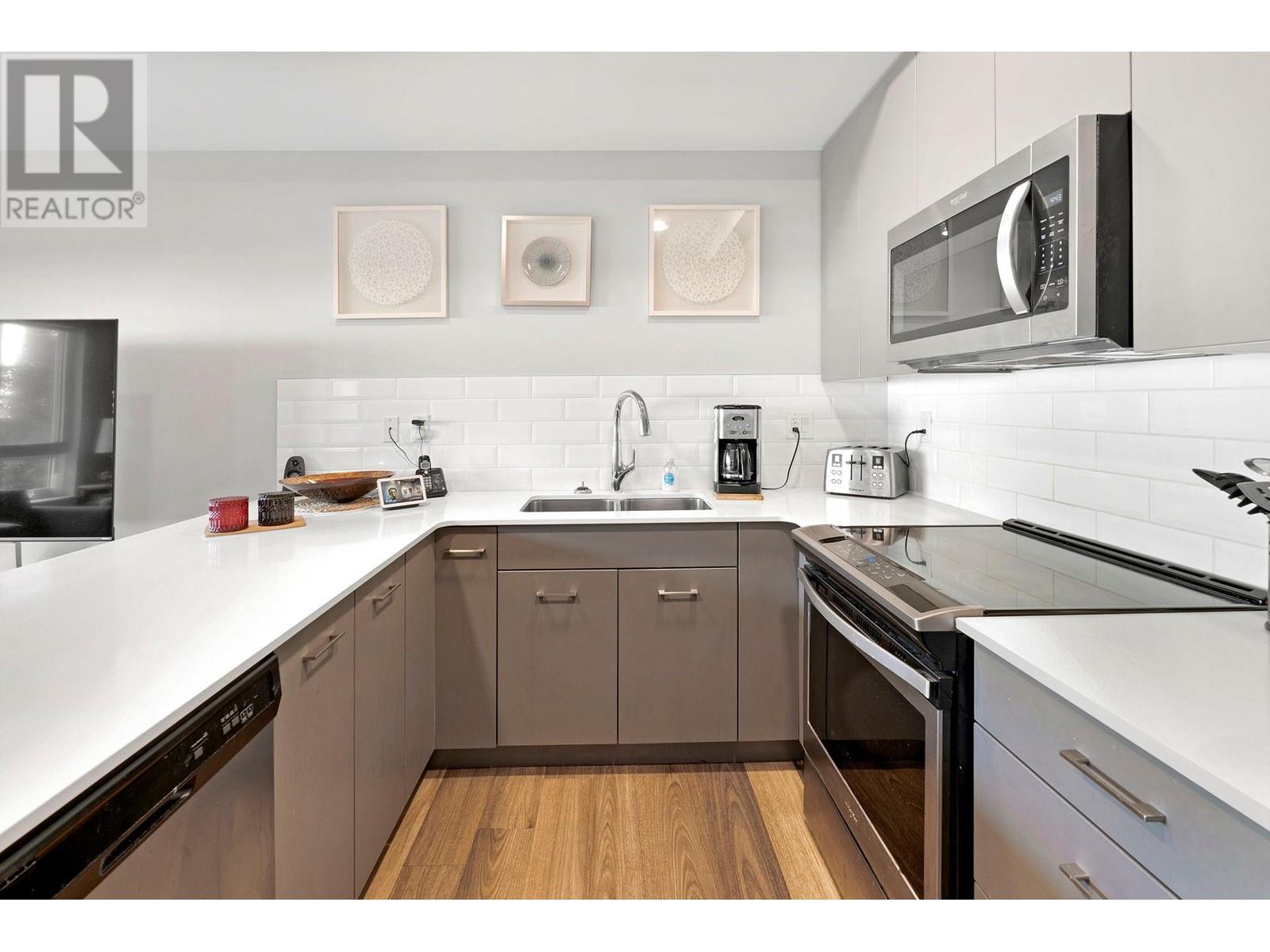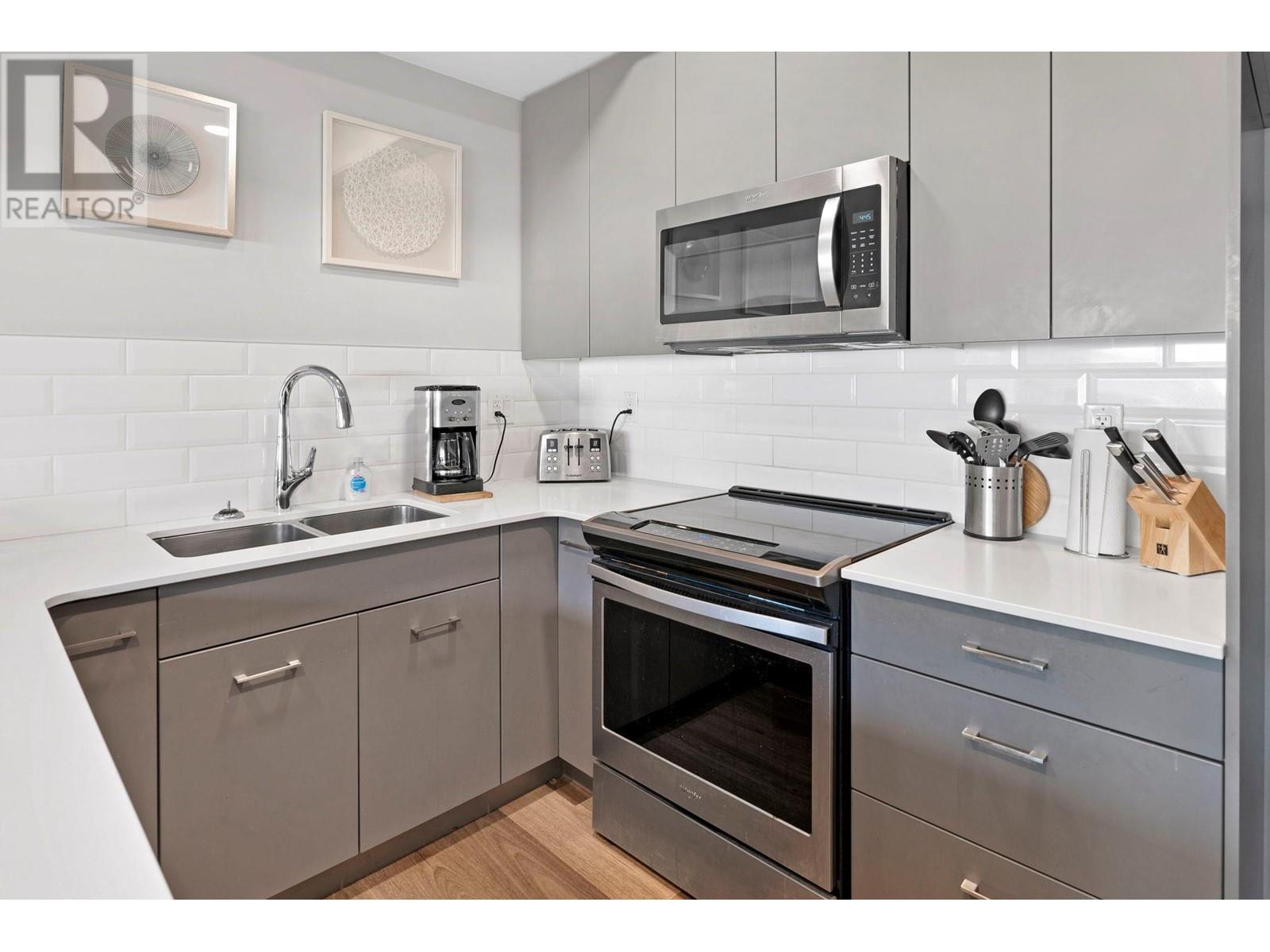Pamela Hanson PREC* | 250-486-1119 (cell) | pamhanson@remax.net
Heather Smith Licensed Realtor | 250-486-7126 (cell) | hsmith@remax.net
722 Valley Road Unit# 217 Kelowna, British Columbia V1V 2E6
Interested?
Contact us for more information
$400,000Maintenance,
$302 Monthly
Maintenance,
$302 MonthlyExceptional investment opportunity! This 2-bedroom, 1-bathroom condo at Glenmore Central offers modern living in a prime location and is PRICED TO SELL, with quick vacant possession available. The condo showcases a bright open-concept layout with sleek stainless steel appliances, quartz countertops, and a covered balcony perfect for relaxing. The primary bedroom boasts a walk-through closet and ensuite, complete with stunning mountain views. Residents can enjoy top-tier amenities, including a rooftop patio with BBQs and a fire pit, a bike and dog wash station, and a spacious amenities room. Whether you're investing or searching for a new condo, Glenmore Central is more than just a residence—it's a lifestyle! (id:52811)
Property Details
| MLS® Number | 10326937 |
| Property Type | Single Family |
| Neigbourhood | Glenmore |
| Community Name | Glenmore Central |
| Features | One Balcony |
| Parking Space Total | 1 |
| Structure | Clubhouse |
| View Type | Mountain View, Valley View, View (panoramic) |
Building
| Bathroom Total | 1 |
| Bedrooms Total | 2 |
| Amenities | Clubhouse |
| Constructed Date | 2019 |
| Cooling Type | Central Air Conditioning |
| Flooring Type | Other |
| Heating Type | Forced Air, See Remarks |
| Stories Total | 1 |
| Size Interior | 753 Sqft |
| Type | Apartment |
| Utility Water | Municipal Water |
Parking
| See Remarks | |
| Stall |
Land
| Acreage | No |
| Sewer | Municipal Sewage System |
| Size Total Text | Under 1 Acre |
| Zoning Type | Unknown |
Rooms
| Level | Type | Length | Width | Dimensions |
|---|---|---|---|---|
| Main Level | Kitchen | 10'0'' x 11'0'' | ||
| Main Level | Bedroom | 10'0'' x 8'0'' | ||
| Main Level | 4pc Ensuite Bath | 6' x 8' | ||
| Main Level | Primary Bedroom | 10'0'' x 10'0'' | ||
| Main Level | Living Room | 16'0'' x 10'0'' |
https://www.realtor.ca/real-estate/27597702/722-valley-road-unit-217-kelowna-glenmore

























