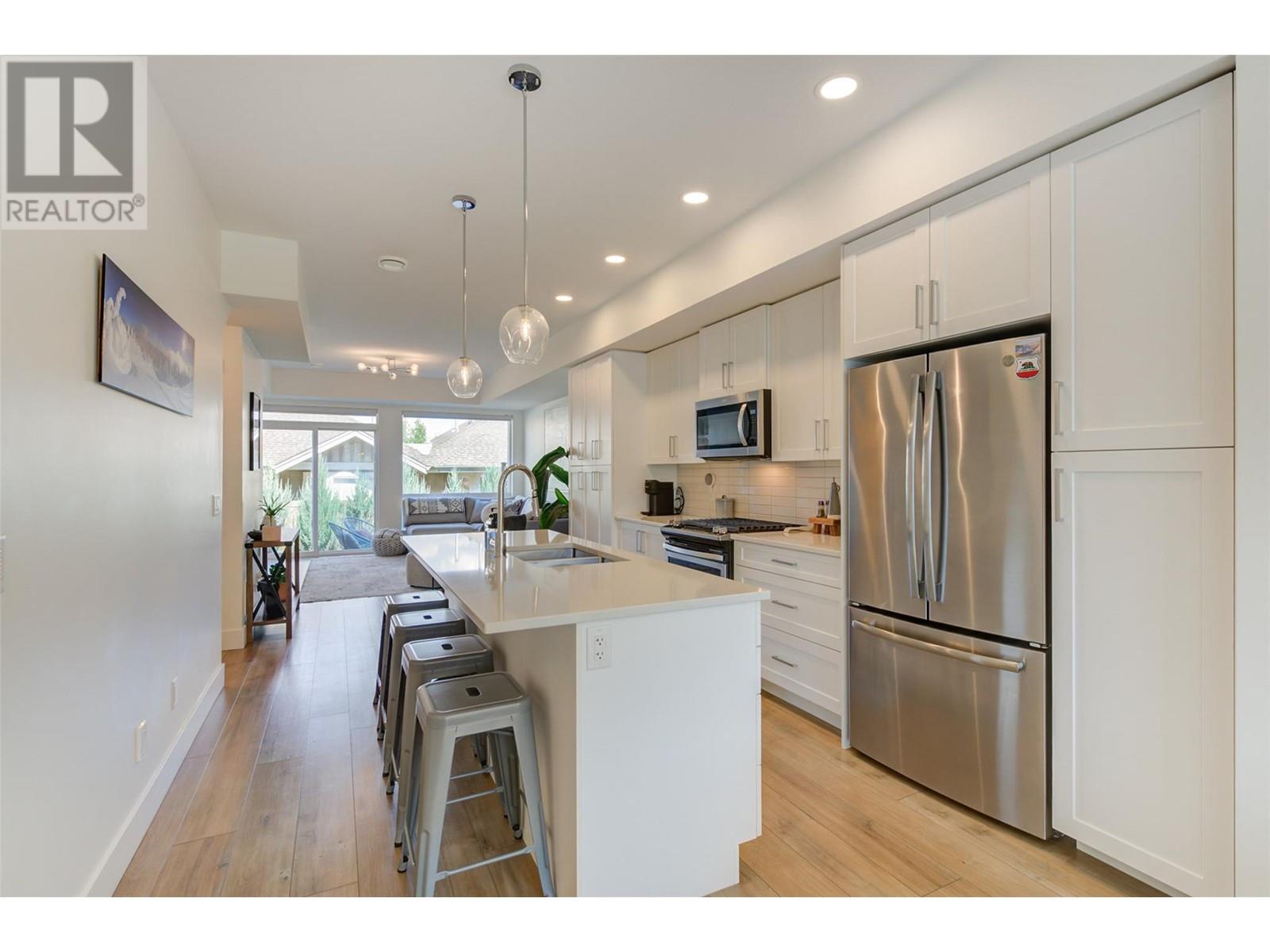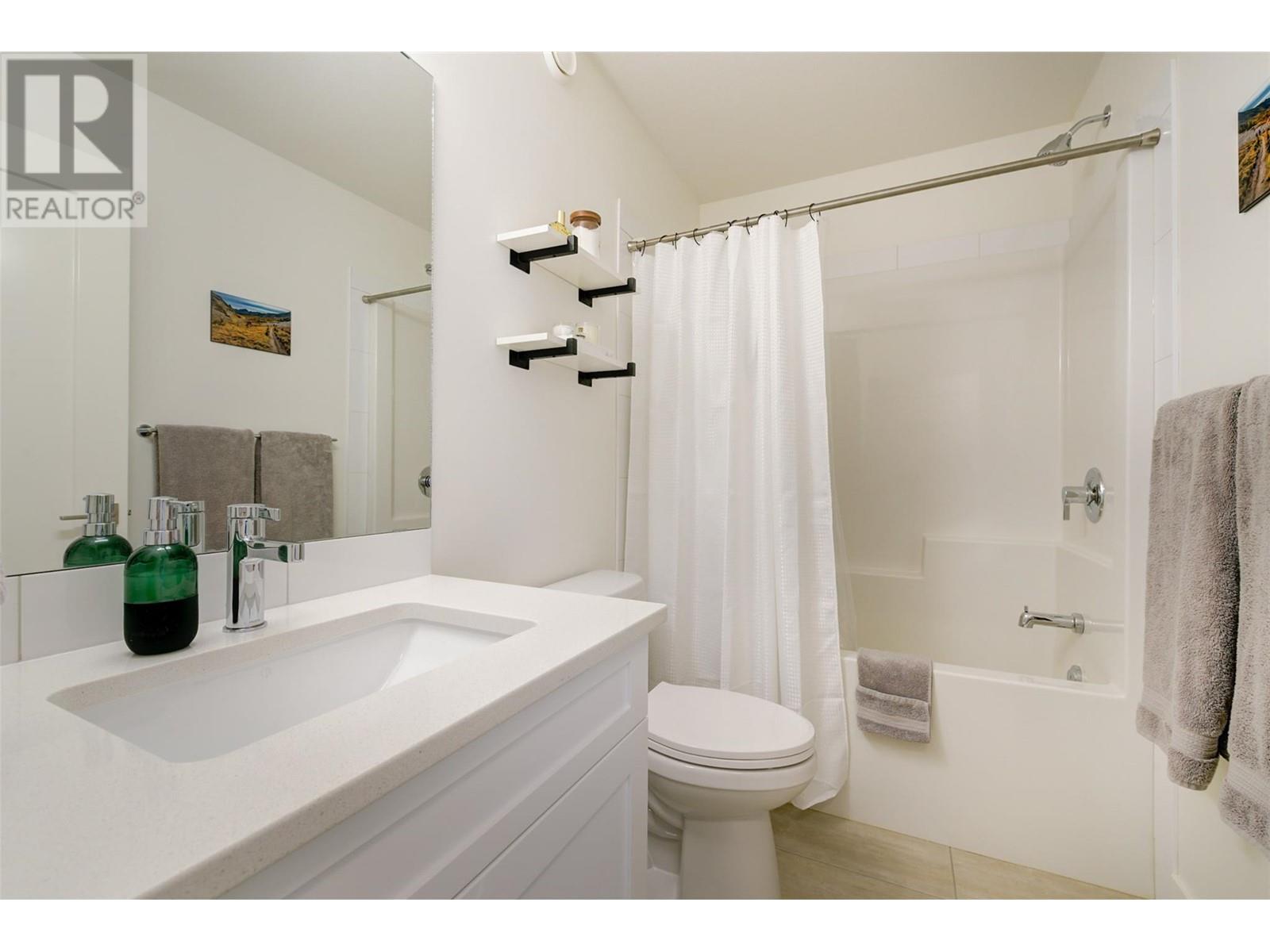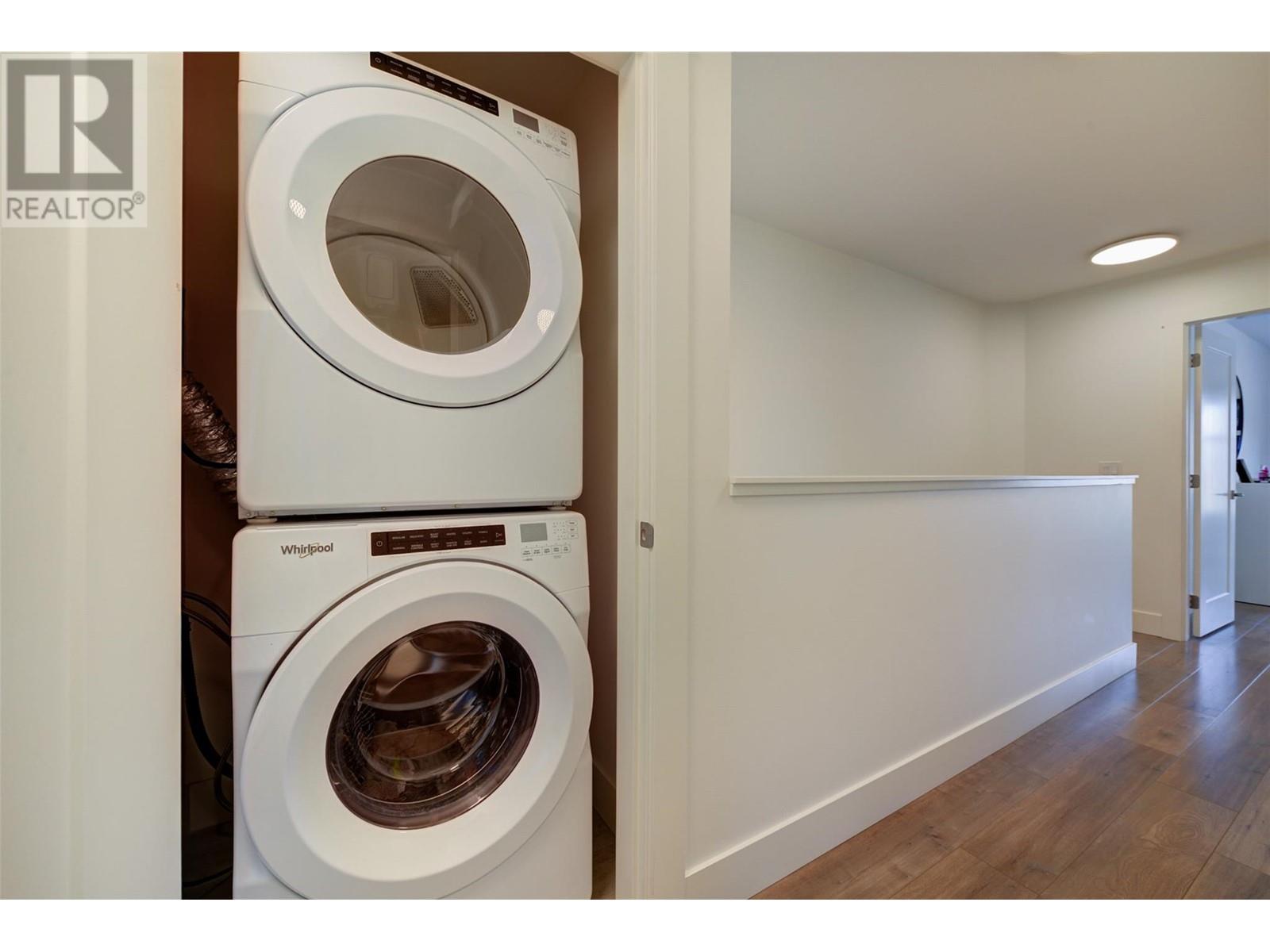Pamela Hanson PREC* | 250-486-1119 (cell) | pamhanson@remax.net
Heather Smith Licensed Realtor | 250-486-7126 (cell) | hsmith@remax.net
720 Valley Road Unit# 17 Kelowna, British Columbia V1V 0E1
Interested?
Contact us for more information
$749,000Maintenance, Reserve Fund Contributions, Insurance, Ground Maintenance, Property Management, Other, See Remarks
$237.17 Monthly
Maintenance, Reserve Fund Contributions, Insurance, Ground Maintenance, Property Management, Other, See Remarks
$237.17 MonthlyBEST value at TRELLIS! Over $20,000 in upgrades. No GST. Gorgeous grey color scheme, floor plan A. Quartz countertops, stainless steel appliances, walking distance to lots of amenities. 2 car garage. Gas Furnace. Commercial grade hot water tank. Bench in foyer. Electric car charger. Shoe rack in garage. Built in shelves and cabinets in the living room. Electric fireplace added. Added patio tiles and Astroturf. Patio pre-wired for a hot tub. Fully fenced backyard. Added pantry in kitchen with pull outs. Updated lighting systems with smart home and dimmers. Smart thermostat. Pot lighting. All carpet replaced with laminate. Added custom built closet in master bedroom. Added blinds. Full size stacked washer and dryer. Move in ready. Shows 10 out of a 10. Pet restrictions - one dog and one cat, or two dogs, or two cats. No size restrictions. Average monthly bills - gas = $24, electricity = $230, water = $40. (id:52811)
Property Details
| MLS® Number | 10323448 |
| Property Type | Single Family |
| Neigbourhood | North Glenmore |
| Community Name | TRELLIS |
| Amenities Near By | Golf Nearby, Airport, Park, Recreation, Schools, Shopping, Ski Area |
| Community Features | Pets Allowed, Rentals Allowed |
| Parking Space Total | 2 |
| View Type | Mountain View |
| Water Front Type | Waterfront Nearby |
Building
| Bathroom Total | 3 |
| Bedrooms Total | 3 |
| Appliances | Refrigerator, Dishwasher, Dryer, Range - Gas, Microwave, Washer |
| Constructed Date | 2020 |
| Construction Style Attachment | Attached |
| Cooling Type | Central Air Conditioning |
| Exterior Finish | Composite Siding |
| Flooring Type | Laminate, Vinyl |
| Half Bath Total | 1 |
| Heating Type | Forced Air, See Remarks |
| Roof Material | Other |
| Roof Style | Unknown |
| Stories Total | 3 |
| Size Interior | 1608 Sqft |
| Type | Row / Townhouse |
| Utility Water | Irrigation District |
Parking
| Attached Garage | 2 |
Land
| Access Type | Easy Access |
| Acreage | No |
| Fence Type | Fence |
| Land Amenities | Golf Nearby, Airport, Park, Recreation, Schools, Shopping, Ski Area |
| Landscape Features | Landscaped |
| Sewer | Municipal Sewage System |
| Size Total Text | Under 1 Acre |
| Zoning Type | Unknown |
Rooms
| Level | Type | Length | Width | Dimensions |
|---|---|---|---|---|
| Second Level | 4pc Bathroom | 8'5'' x 5'0'' | ||
| Second Level | Bedroom | 8'0'' x 10'10'' | ||
| Second Level | Bedroom | 9'10'' x 13'3'' | ||
| Second Level | 4pc Ensuite Bath | 8'4'' x 6'5'' | ||
| Second Level | Primary Bedroom | 12'3'' x 13'8'' | ||
| Basement | Other | 40'3'' x 15'2'' | ||
| Main Level | Laundry Room | 3'3'' x 8'9'' | ||
| Main Level | 2pc Ensuite Bath | 4'9'' x 4'11'' | ||
| Main Level | Dining Room | 11'10'' x 12'0'' | ||
| Main Level | Kitchen | 14'9'' x 15'6'' | ||
| Main Level | Living Room | 15'2'' x 16'6'' |
https://www.realtor.ca/real-estate/27368931/720-valley-road-unit-17-kelowna-north-glenmore





















































