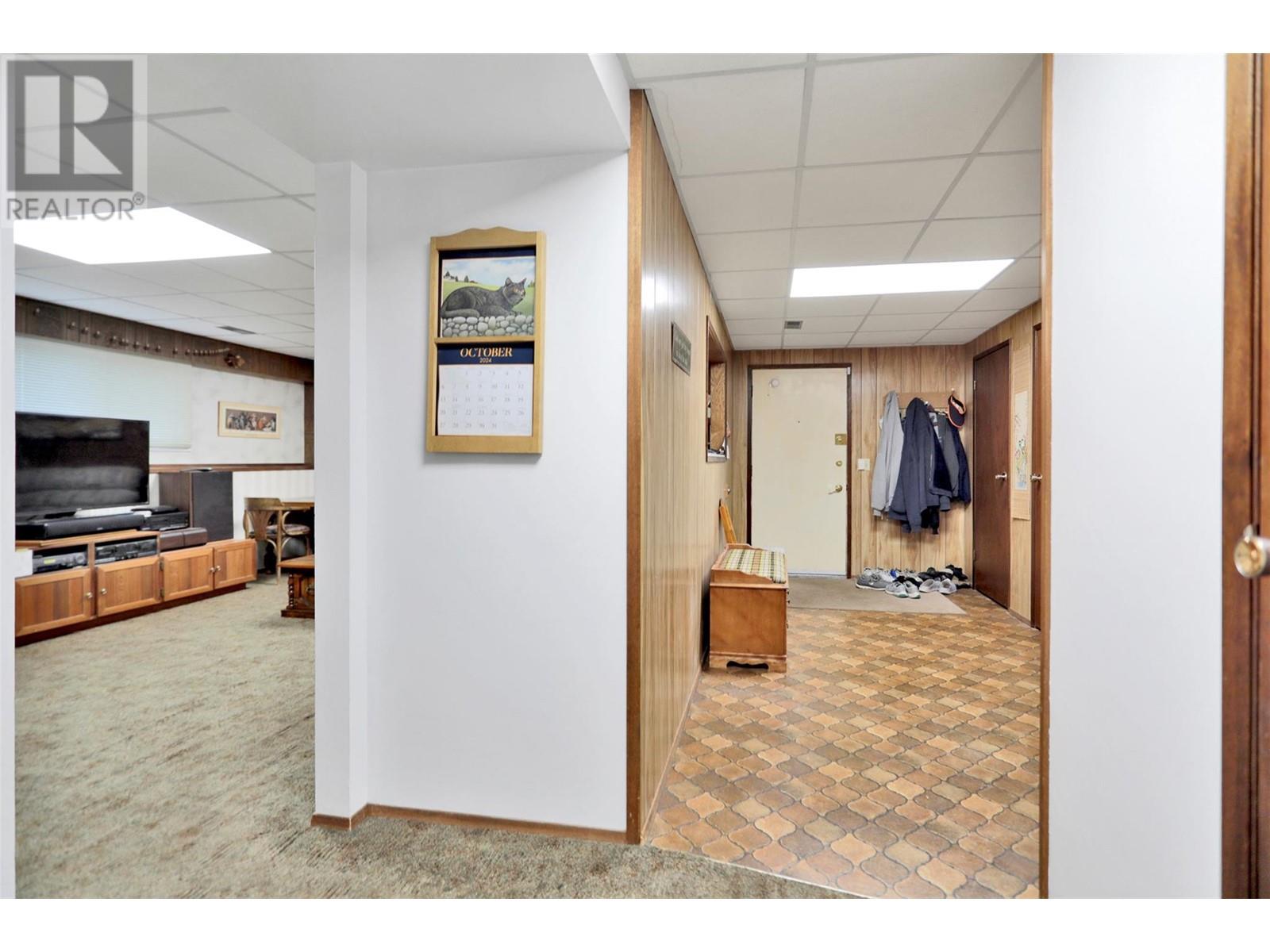Pamela Hanson PREC* | 250-486-1119 (cell) | pamhanson@remax.net
Heather Smith Licensed Realtor | 250-486-7126 (cell) | hsmith@remax.net
720 Josselyn Court Kelowna, British Columbia V1E 6E5
Interested?
Contact us for more information
4 Bedroom
3 Bathroom
2438 sqft
Central Air Conditioning
See Remarks
$839,900
Great Location, Quiet street, and Private Back Yard! This large family home is ready for quick possession. 4 bedrooms, 2 1/2 bathrooms, large footprint with plenty of space. Parking is plentiful with room for RV, carport parking, extra wide driveway and one single detached garage. All windows replace in 2018 HWT 2022 Furnace in 2014 A/C refurbished 2021 Extra large Kitchen and Eating area. Lots of windows for natural Light. Covered Deck and private back yard! (id:52811)
Property Details
| MLS® Number | 10327307 |
| Property Type | Single Family |
| Neigbourhood | Rutland North |
| Parking Space Total | 6 |
Building
| Bathroom Total | 3 |
| Bedrooms Total | 4 |
| Constructed Date | 1980 |
| Construction Style Attachment | Detached |
| Cooling Type | Central Air Conditioning |
| Half Bath Total | 1 |
| Heating Type | See Remarks |
| Stories Total | 2 |
| Size Interior | 2438 Sqft |
| Type | House |
| Utility Water | Municipal Water |
Parking
| Carport |
Land
| Acreage | No |
| Sewer | Municipal Sewage System |
| Size Irregular | 0.21 |
| Size Total | 0.21 Ac|under 1 Acre |
| Size Total Text | 0.21 Ac|under 1 Acre |
| Zoning Type | Unknown |
Rooms
| Level | Type | Length | Width | Dimensions |
|---|---|---|---|---|
| Lower Level | Recreation Room | 12'9'' x 18'5'' | ||
| Lower Level | Mud Room | 14'6'' x 9'6'' | ||
| Lower Level | Laundry Room | 5'8'' x 7' | ||
| Lower Level | 3pc Bathroom | 6'6'' x 7'2'' | ||
| Lower Level | Bedroom | 12'9'' x 13'2'' | ||
| Lower Level | Bedroom | 10'2'' x 10'5'' | ||
| Main Level | 2pc Ensuite Bath | 5'5'' x 5'7'' | ||
| Main Level | Primary Bedroom | 13' x 13'4'' | ||
| Main Level | Bedroom | 10'1'' x 10'9'' | ||
| Main Level | 4pc Bathroom | 10'7'' x 4'11'' | ||
| Main Level | Living Room | 12'8'' x 18'11'' | ||
| Main Level | Family Room | 13'11'' x 13' | ||
| Main Level | Dining Room | 13'11'' x 12'8'' | ||
| Main Level | Kitchen | 16'10'' x 13' |
https://www.realtor.ca/real-estate/27608746/720-josselyn-court-kelowna-rutland-north



































