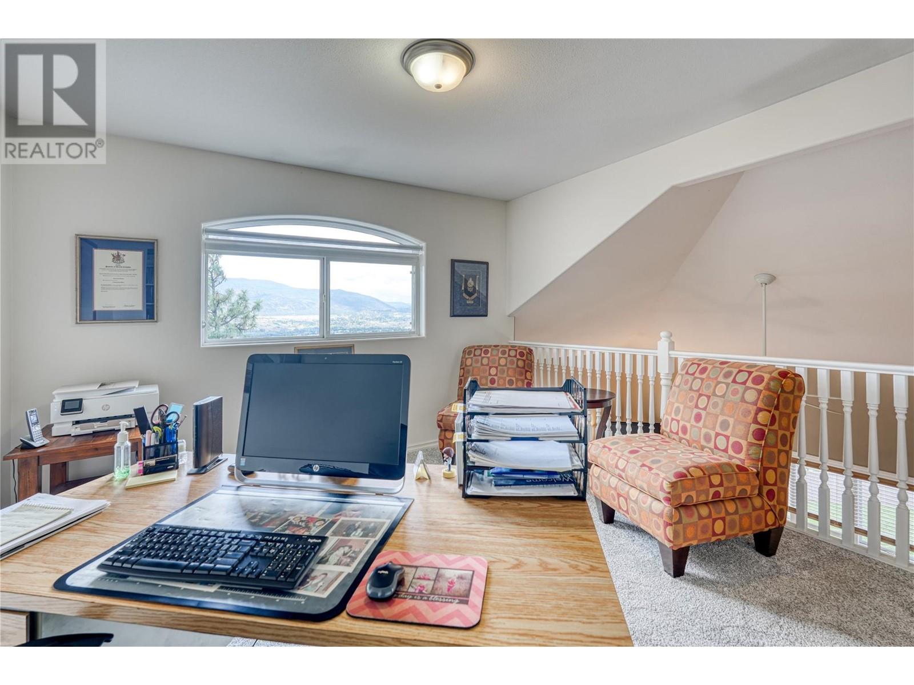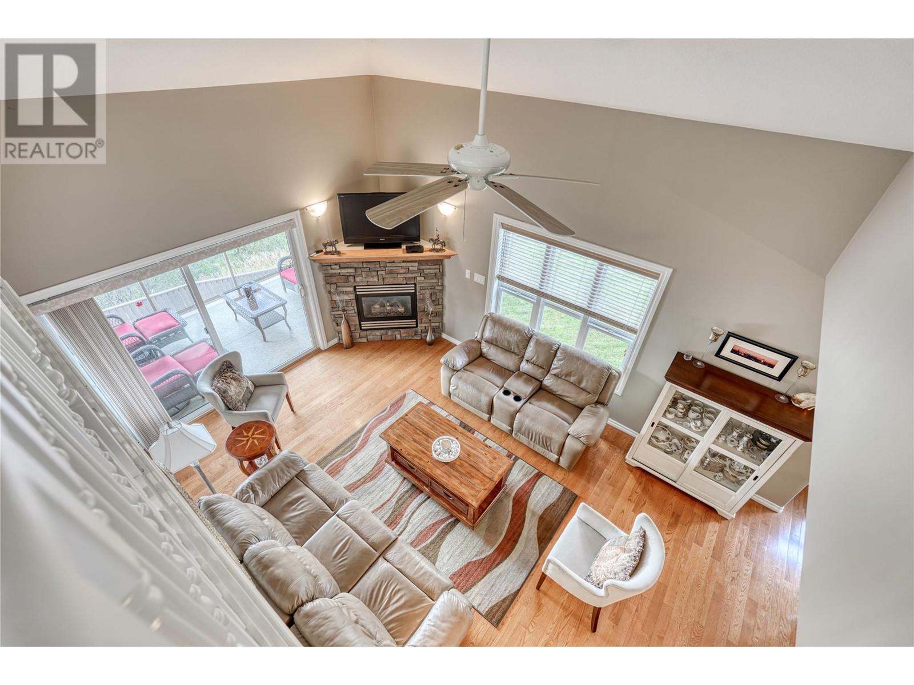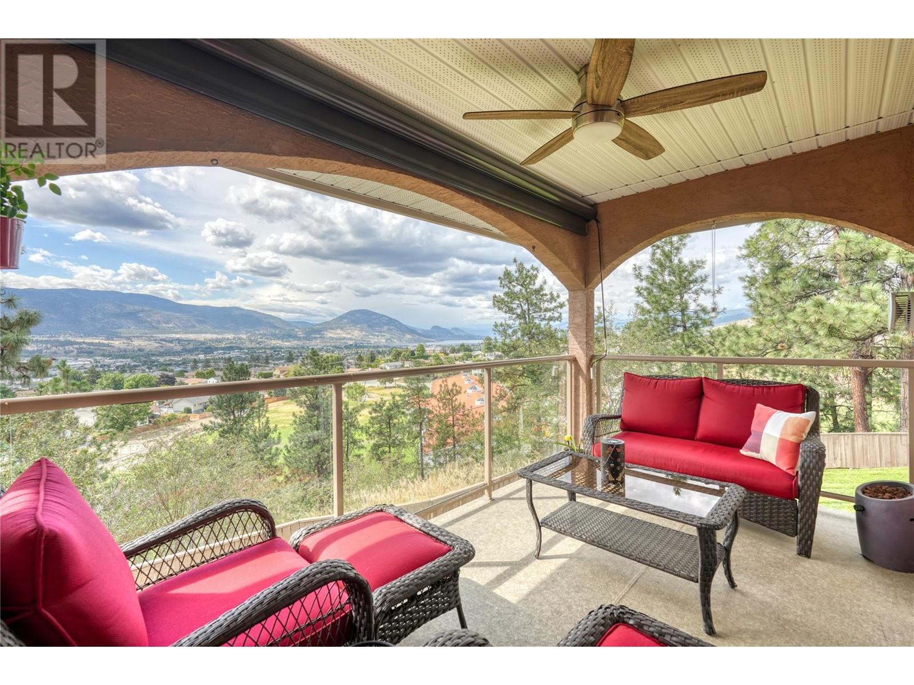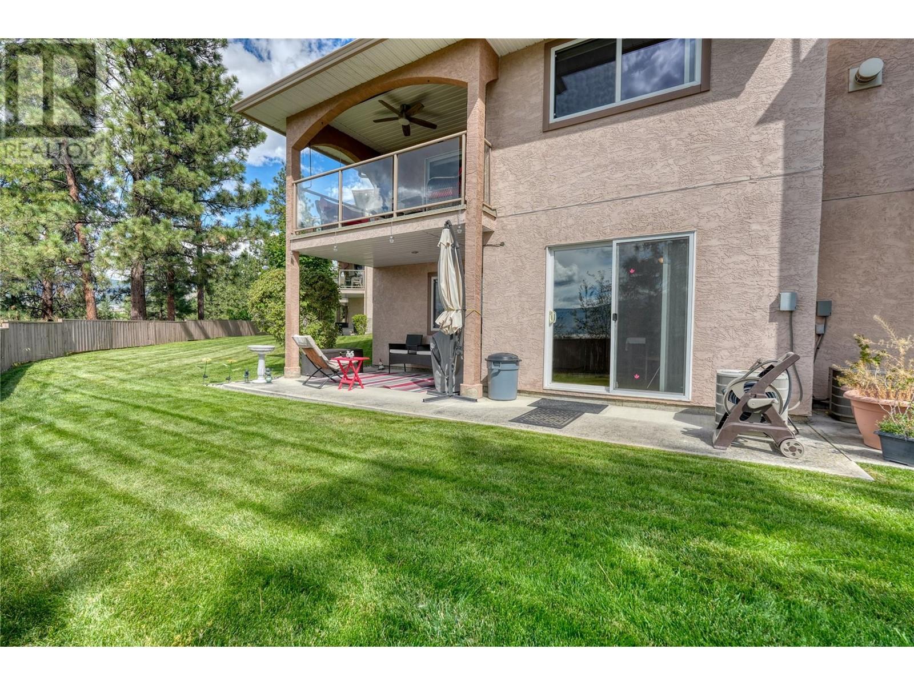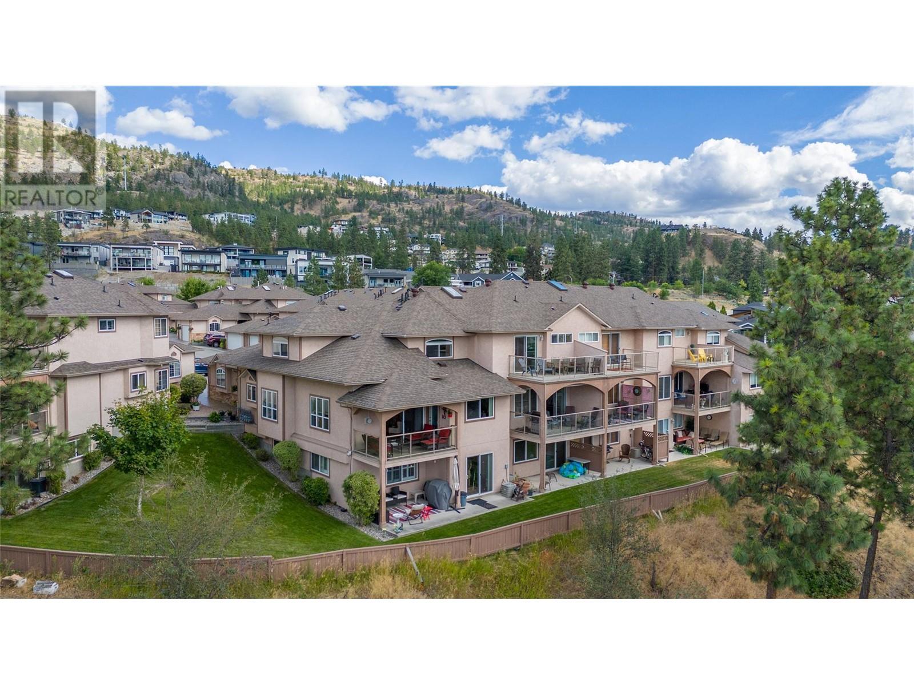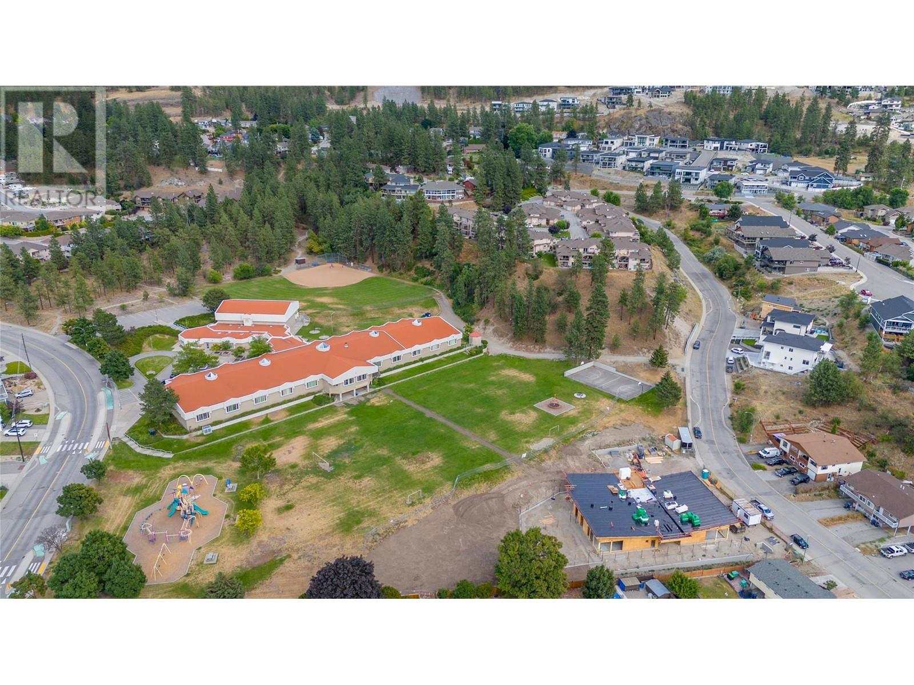Pamela Hanson PREC* | 250-486-1119 (cell) | pamhanson@remax.net
Heather Smith Licensed Realtor | 250-486-7126 (cell) | hsmith@remax.net
705 Balsam Avenue Unit# 117 Penticton, British Columbia V2A 9B7
Interested?
Contact us for more information
$835,000Maintenance, Ground Maintenance, Property Management, Other, See Remarks, Water
$534.43 Monthly
Maintenance, Ground Maintenance, Property Management, Other, See Remarks, Water
$534.43 MonthlyThis impressive 2,954 square foot corner end unit is one of the largest and best-located homes in the complex. Enjoy stunning lake views and sunsets from the covered deck and patio, views so remarkable they've been featured on Global News. Strata ownership extends to the neighboring school grounds, ensuring these vistas remain unobstructed. Designed for family living, the home includes three spacious bedrooms and a versatile den. The open-concept main floor integrates the living, dining, and kitchen areas, perfect for entertaining. The main level also features a master bedroom with an ensuite bathroom and a convenient laundry room. The full basement offers a generous rec room, an additional large bedroom, and a full bathroom for guests. Walk out to a sprawling greenspace, ideal for outdoor activities. (id:52811)
Property Details
| MLS® Number | 10320485 |
| Property Type | Single Family |
| Neigbourhood | Wiltse/Valleyview |
| Amenities Near By | Airport, Park, Recreation, Schools, Shopping |
| Community Features | Family Oriented, Pets Allowed With Restrictions |
| Features | Balcony |
| Parking Space Total | 2 |
| View Type | Lake View, Mountain View |
Building
| Bathroom Total | 4 |
| Bedrooms Total | 3 |
| Appliances | Range, Refrigerator, Dishwasher, Dryer, Washer |
| Architectural Style | Split Level Entry |
| Constructed Date | 2005 |
| Construction Style Attachment | Attached |
| Construction Style Split Level | Other |
| Cooling Type | Central Air Conditioning |
| Exterior Finish | Stucco |
| Fire Protection | Controlled Entry, Smoke Detector Only |
| Fireplace Fuel | Gas |
| Fireplace Present | Yes |
| Fireplace Type | Unknown |
| Half Bath Total | 1 |
| Heating Type | Forced Air, See Remarks |
| Roof Material | Asphalt Shingle |
| Roof Style | Unknown |
| Stories Total | 3 |
| Size Interior | 2936 Sqft |
| Type | Row / Townhouse |
| Utility Water | Municipal Water |
Parking
| Attached Garage | 2 |
Land
| Access Type | Easy Access |
| Acreage | No |
| Land Amenities | Airport, Park, Recreation, Schools, Shopping |
| Landscape Features | Landscaped |
| Sewer | Municipal Sewage System |
| Size Total Text | Under 1 Acre |
| Zoning Type | Multi-family |
Rooms
| Level | Type | Length | Width | Dimensions |
|---|---|---|---|---|
| Second Level | Bedroom | 12'4'' x 13'8'' | ||
| Second Level | Office | 12'4'' x 14'1'' | ||
| Second Level | 4pc Bathroom | 8'1'' x 5'1'' | ||
| Lower Level | Utility Room | 8'3'' x 5'1'' | ||
| Lower Level | Storage | 8'8'' x 6'7'' | ||
| Lower Level | Recreation Room | 12'5'' x 19'6'' | ||
| Lower Level | Family Room | 12'1'' x 19'5'' | ||
| Lower Level | Bedroom | 11'11'' x 16'4'' | ||
| Lower Level | 4pc Bathroom | 7'10'' x 4'11'' | ||
| Main Level | Living Room | 12'6'' x 18'6'' | ||
| Main Level | Laundry Room | 8'3'' x 7'2'' | ||
| Main Level | Kitchen | 12'6'' x 15'11'' | ||
| Main Level | Foyer | 6'8'' x 12'5'' | ||
| Main Level | Dining Room | 14'6'' x 9'1'' | ||
| Main Level | Primary Bedroom | 12'2'' x 24'7'' | ||
| Main Level | 4pc Ensuite Bath | 8'9'' x 8'8'' | ||
| Main Level | 2pc Bathroom | 8'9'' x 4'11'' |
Utilities
| Cable | Available |
| Electricity | Available |
| Natural Gas | Available |
| Sewer | Available |
| Water | Available |
https://www.realtor.ca/real-estate/27223126/705-balsam-avenue-unit-117-penticton-wiltsevalleyview












