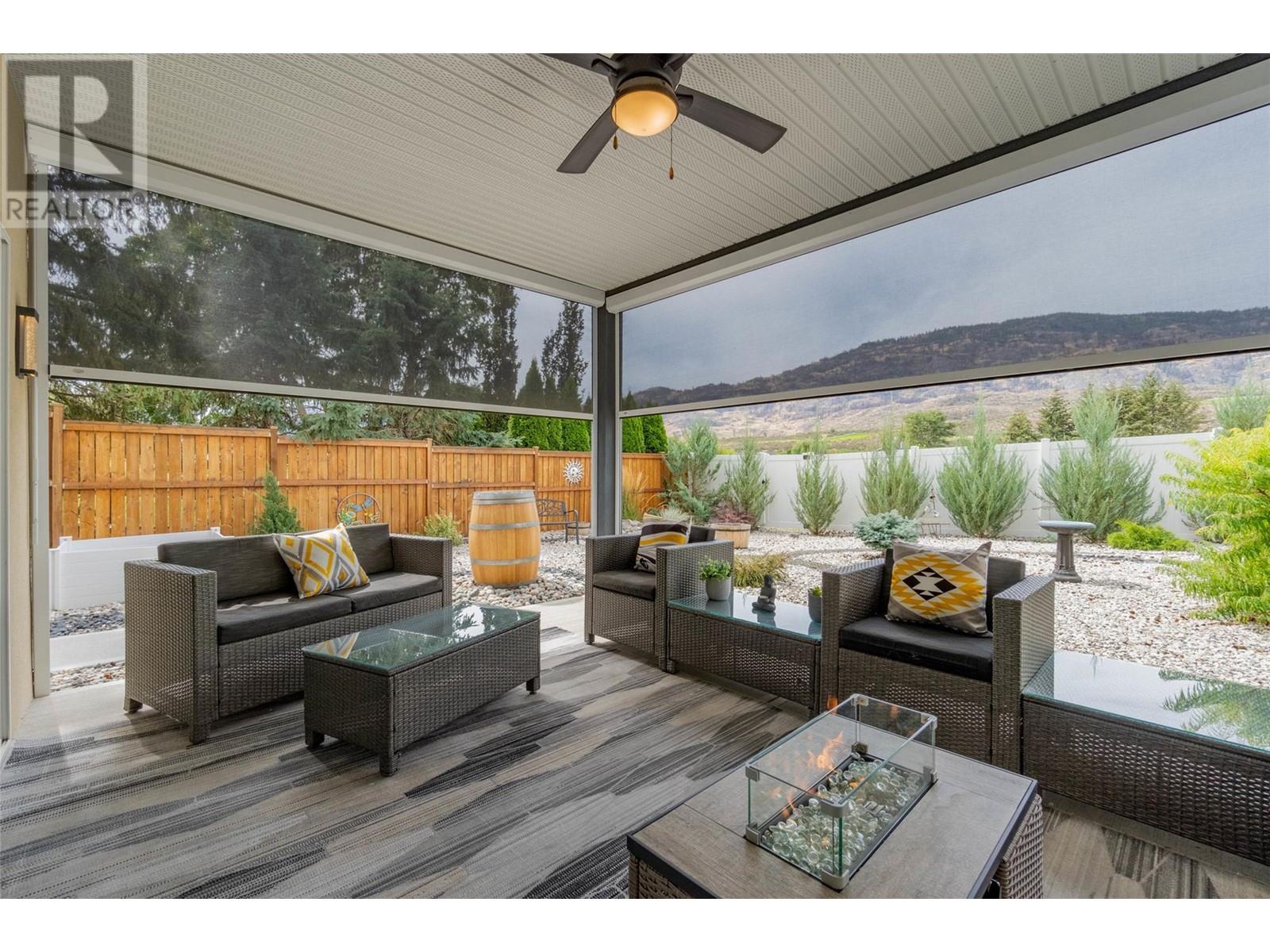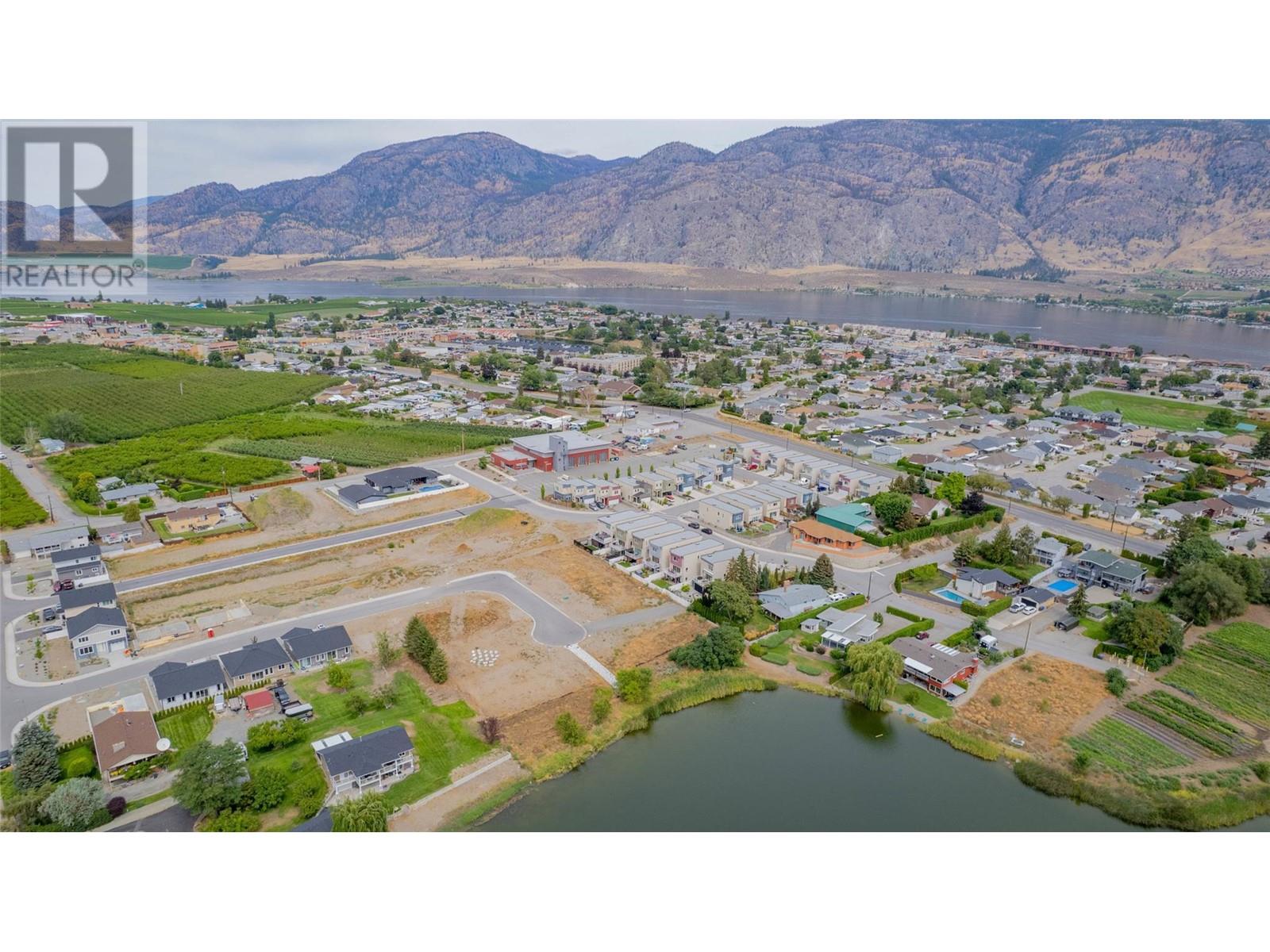Pamela Hanson PREC* | 250-486-1119 (cell) | pamhanson@remax.net
Heather Smith Licensed Realtor | 250-486-7126 (cell) | hsmith@remax.net
7006 Wren Drive Osoyoos, British Columbia V0H 1V6
Interested?
Contact us for more information
$949,000
Modern Elegance Meets Comfort Experience stunning views of orchards, Meadow Lark Lake, and the Osoyoos Golf Club from this spacious 4-bedroom, 3.5-bathroom home. 7006 Wren sits on the largest lot in a newly developed community, close to all amenities. This lovely home offers expansive living space indoors and outdoors, with a low-maintenance xeriscape yard and a spacious double-car garage. Enjoy two expansive decks—the main deck shaded by a fully electric awning, ideal for relaxing, BBQing, and entertaining. The large lower deck is equipped with encapsulating blinds for comfort in all seasons, making it a great bonus space for gatherings. The open-concept main level features a kitchen with quartz countertops, a large living room with a fireplace, and a dining room. Oversized sliding doors and 9-foot ceilings create a bright, airy feel throughout. Upstairs, you'll find three bedrooms, two with large walk-in closets. The primary bedroom includes an ensuite with a bonus vanity/coffee bar, bidet, and oversized windows showcasing stunning views. A full laundry room, a 4-piece bathroom with a custom 6-foot tub, and a third spacious bedroom/office complete this level. The lower-level walkout offers a family room, gym, games room, fourth bedroom, full bathroom, and plenty of storage. It can also be converted into an in-law suite. Book your showing to discover all the upgrades in this modern and comfortable home. Furniture is negotiable. All measurments from I.T.S Photography. (id:52811)
Open House
This property has open houses!
1:00 pm
Ends at:3:00 pm
Property Details
| MLS® Number | 10322897 |
| Property Type | Single Family |
| Neigbourhood | Osoyoos |
| Features | Balcony, Two Balconies |
| Parking Space Total | 4 |
Building
| Bathroom Total | 4 |
| Bedrooms Total | 4 |
| Constructed Date | 2019 |
| Construction Style Attachment | Detached |
| Cooling Type | Central Air Conditioning |
| Exterior Finish | Stucco |
| Flooring Type | Vinyl |
| Half Bath Total | 1 |
| Heating Fuel | Electric |
| Heating Type | See Remarks |
| Roof Material | Other |
| Roof Style | Unknown |
| Stories Total | 3 |
| Size Interior | 2631 Sqft |
| Type | House |
| Utility Water | Municipal Water |
Parking
| Attached Garage | 2 |
Land
| Acreage | No |
| Fence Type | Fence |
| Landscape Features | Underground Sprinkler |
| Sewer | Municipal Sewage System |
| Size Irregular | 0.15 |
| Size Total | 0.15 Ac|under 1 Acre |
| Size Total Text | 0.15 Ac|under 1 Acre |
| Zoning Type | Unknown |
Rooms
| Level | Type | Length | Width | Dimensions |
|---|---|---|---|---|
| Second Level | Bedroom | 11'9'' x 9'7'' | ||
| Second Level | Bedroom | 11'7'' x 20'11'' | ||
| Second Level | Full Bathroom | 7'11'' x 9'8'' | ||
| Second Level | Laundry Room | 7'11'' x 7'4'' | ||
| Second Level | Full Ensuite Bathroom | 11'9'' x 9'9'' | ||
| Second Level | Primary Bedroom | 15'6'' x 17'3'' | ||
| Lower Level | Storage | 3'9'' x 10' | ||
| Lower Level | Utility Room | 8'4'' x 7'10'' | ||
| Lower Level | Storage | 10'3'' x 3'0'' | ||
| Lower Level | Full Bathroom | 8'4'' x 6'10'' | ||
| Lower Level | Bedroom | 10'8'' x 11'3'' | ||
| Lower Level | Recreation Room | 21'1'' x 16'1'' | ||
| Main Level | Partial Bathroom | 3'3'' x 6'6'' | ||
| Main Level | Kitchen | 23'8'' x 12'3'' | ||
| Main Level | Living Room | 21'2'' x 11'6'' |
https://www.realtor.ca/real-estate/27341069/7006-wren-drive-osoyoos-osoyoos









































