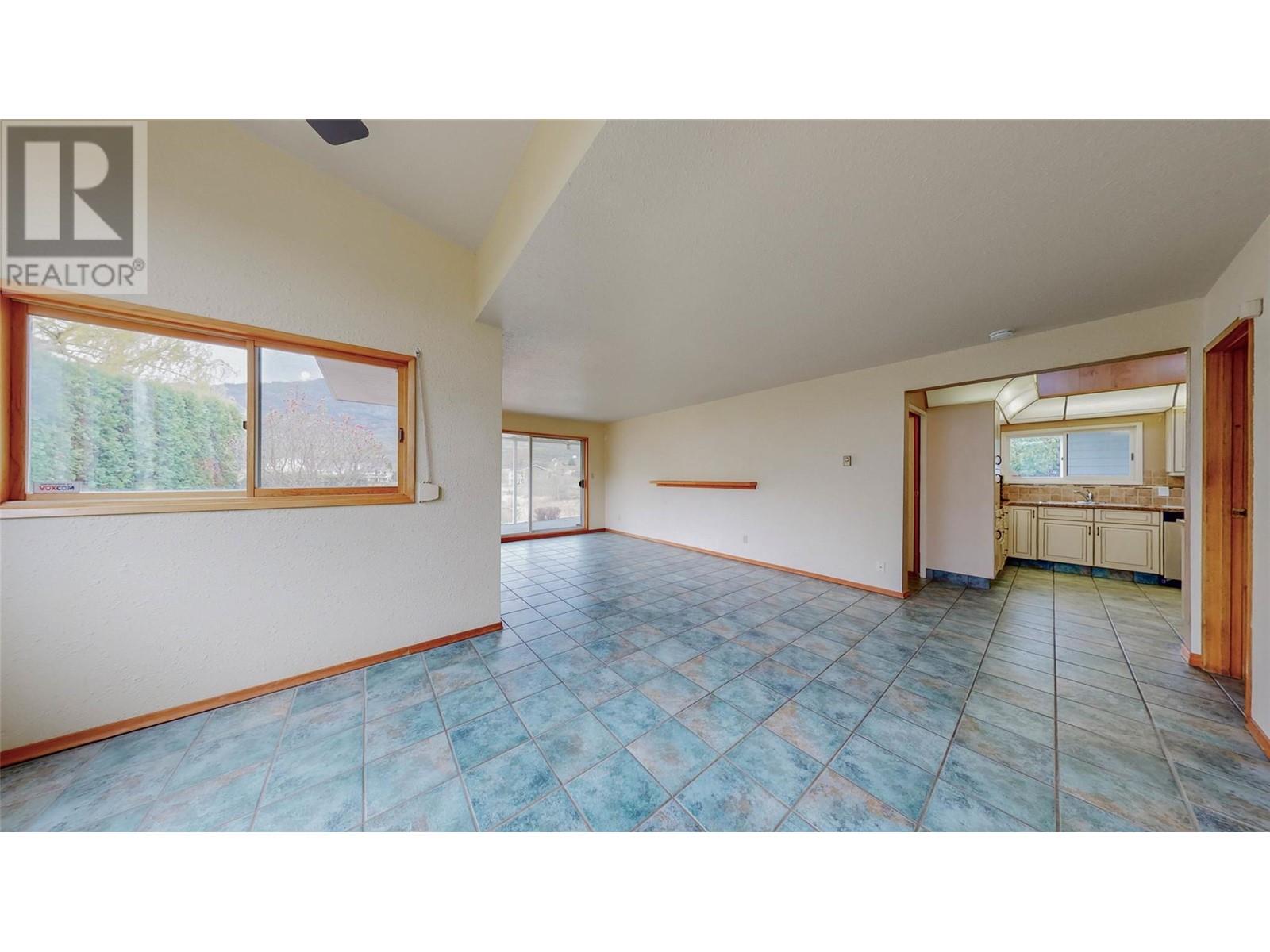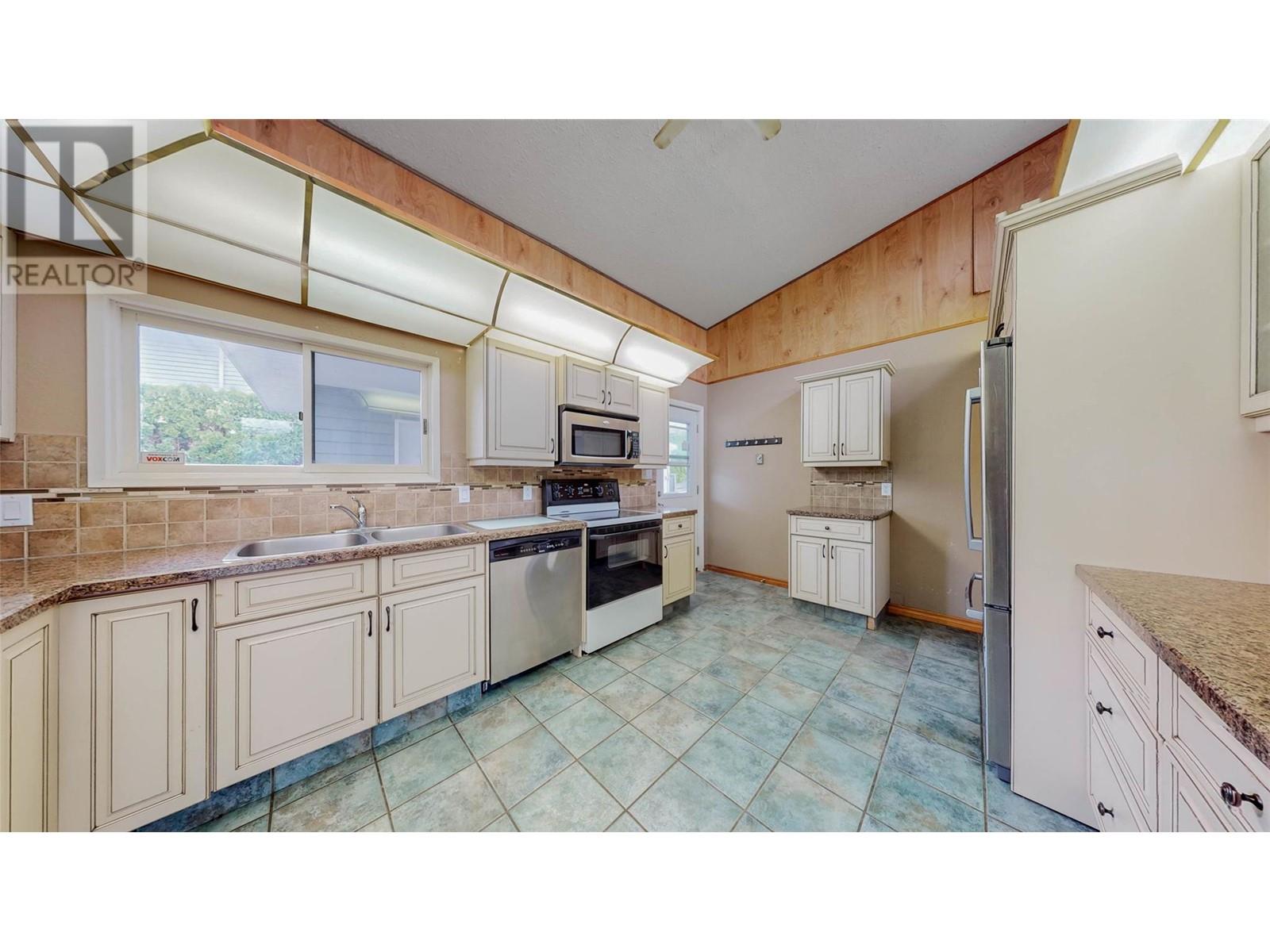Pamela Hanson PREC* | 250-486-1119 (cell) | pamhanson@remax.net
Heather Smith Licensed Realtor | 250-486-7126 (cell) | hsmith@remax.net
7 Wren Place Osoyoos, British Columbia V0H 1V5
Interested?
Contact us for more information
2 Bedroom
2 Bathroom
1104 sqft
Ranch
Baseboard Heaters
Waterfront On Pond
$629,000
This 2 bedroom 2 bath one level home is ready for a new owner to make it their own. High ceilings, tiled throughout, large covered deck on water side with a tranquil view of the pond & wildlife. Carport with attached 9.5' x 19' workshop plus storage shed with lots of open parking. Municipal services, no thru road. Quiet area yet close enough to shopping and all Osoyoos amenities. Easy to show. (id:52811)
Property Details
| MLS® Number | 10327636 |
| Property Type | Single Family |
| Neigbourhood | Osoyoos |
| Parking Space Total | 4 |
| View Type | Mountain View, View Of Water |
| Water Front Type | Waterfront On Pond |
Building
| Bathroom Total | 2 |
| Bedrooms Total | 2 |
| Architectural Style | Ranch |
| Constructed Date | 1980 |
| Construction Style Attachment | Detached |
| Exterior Finish | Wood Siding |
| Flooring Type | Ceramic Tile |
| Heating Type | Baseboard Heaters |
| Roof Material | Other |
| Roof Style | Unknown |
| Stories Total | 1 |
| Size Interior | 1104 Sqft |
| Type | House |
| Utility Water | Municipal Water |
Parking
| Carport | |
| R V | 1 |
Land
| Acreage | No |
| Sewer | Municipal Sewage System |
| Size Irregular | 0.24 |
| Size Total | 0.24 Ac|under 1 Acre |
| Size Total Text | 0.24 Ac|under 1 Acre |
| Surface Water | Ponds |
| Zoning Type | Residential |
Rooms
| Level | Type | Length | Width | Dimensions |
|---|---|---|---|---|
| Main Level | Bedroom | 11'5'' x 11'6'' | ||
| Main Level | 3pc Bathroom | Measurements not available | ||
| Main Level | 5pc Ensuite Bath | 11'3'' x 7'2'' | ||
| Main Level | Primary Bedroom | 11'6'' x 17'9'' | ||
| Main Level | Dining Room | 8'2'' x 11'3'' | ||
| Main Level | Living Room | 11'4'' x 23'4'' | ||
| Main Level | Kitchen | 11'3'' x 16' |
https://www.realtor.ca/real-estate/27618947/7-wren-place-osoyoos-osoyoos




























