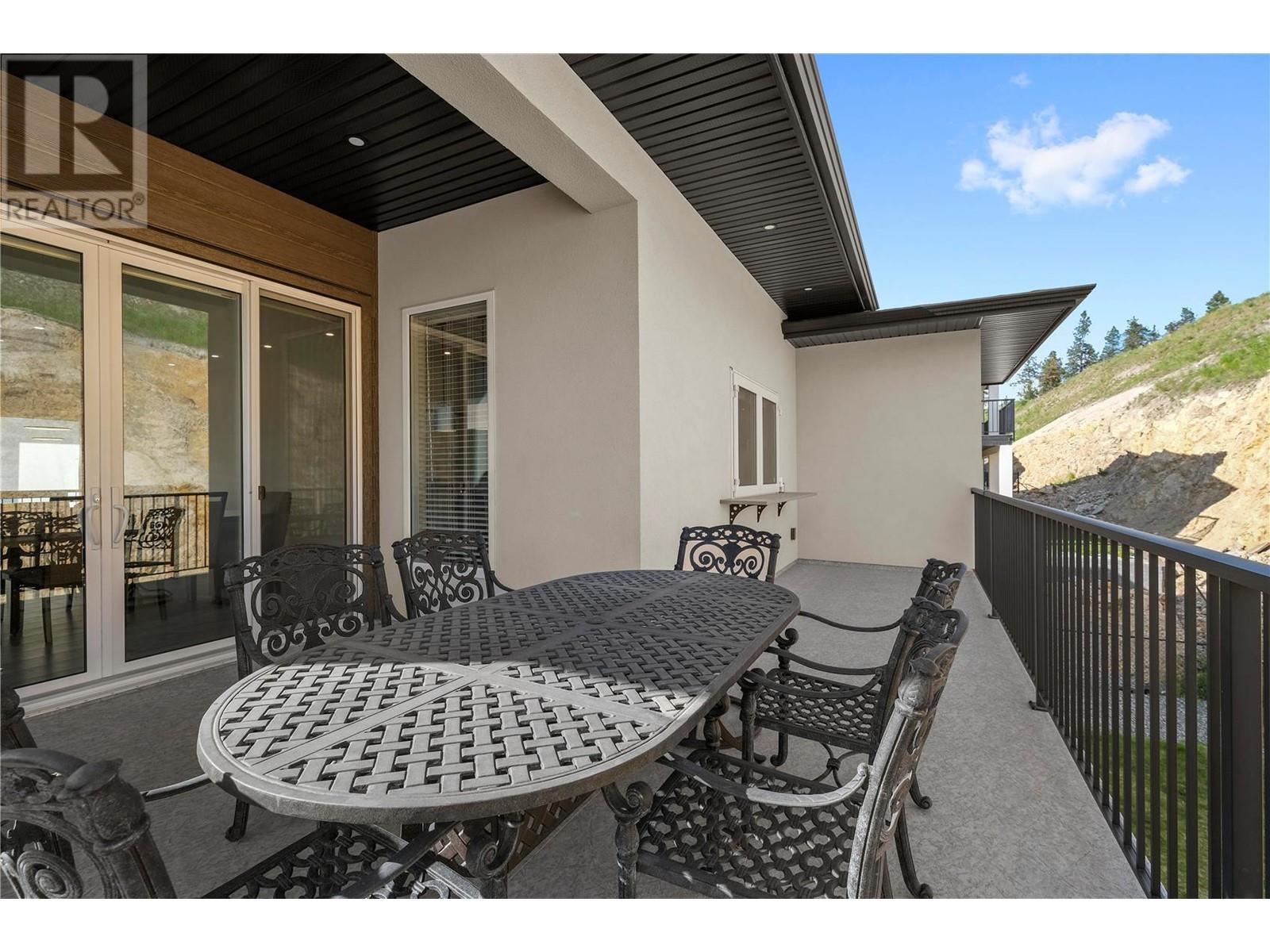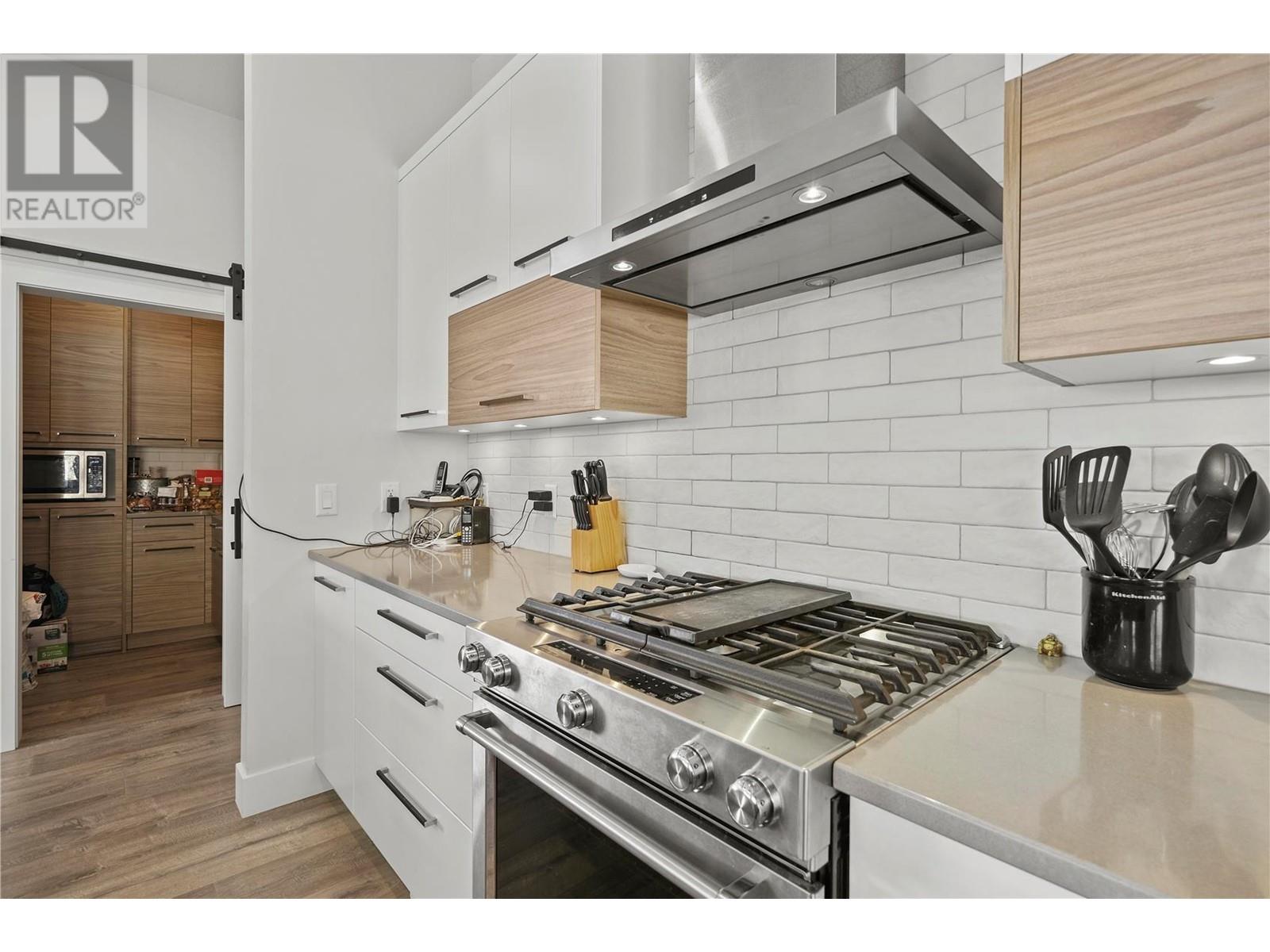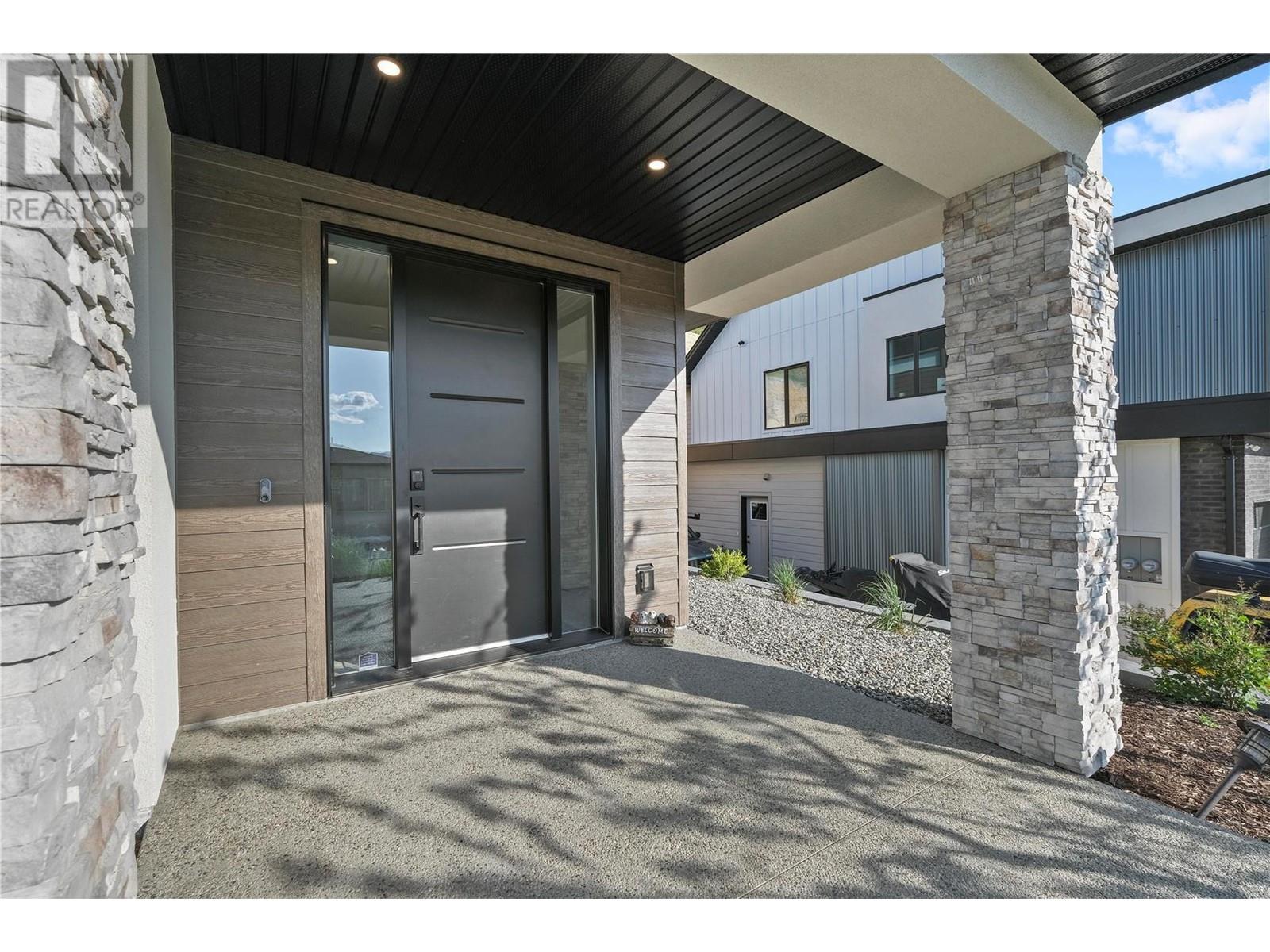6 Bedroom
4 Bathroom
3579 sqft
Fireplace
Central Air Conditioning
See Remarks
$1,475,000
**Luxurious Living Awaits at Lone Pine Estates in Black Mountain!** Step into unparalleled elegance with this exquisite 5/6 bedroom, 4 bathroom residence, showcasing breathtaking lake views and high-end features throughout. Nestled in the prestigious Lone Pine Estates, this home offers a perfect blend of sophistication and comfort. **Main Level Highlights:** - **Spacious Layout:** Premium laminate flooring, soaring 10-ft ceilings, and an open-concept design create a welcoming atmosphere. - **Gourmet Kitchen:** A chef’s dream featuring top-of-the-line appliances, sleek quartz countertops, and a generous walk-in pantry. - **Master Suite:** A luxurious retreat with a private deck and a spa-like ensuite bathroom. - **Additional Features:** Two more well-appointed bedrooms, a full bath, and two covered decks perfect for relaxation and entertaining. **Ground Floor Amenities:** - **Versatile Space:** Includes a fourth bedroom and a third bath. - **Legal Suite:** A fully self-contained two-bedroom suite with a separate entrance and garage, ideal for guests or additional income. Experience modern luxury at its finest in this remarkable home. Don’t miss out – schedule your private viewing today! (id:52811)
Property Details
|
MLS® Number
|
10322837 |
|
Property Type
|
Single Family |
|
Neigbourhood
|
Black Mountain |
|
Features
|
Central Island, Two Balconies |
|
Parking Space Total
|
6 |
|
View Type
|
City View, Lake View, Mountain View |
Building
|
Bathroom Total
|
4 |
|
Bedrooms Total
|
6 |
|
Constructed Date
|
2020 |
|
Construction Style Attachment
|
Detached |
|
Cooling Type
|
Central Air Conditioning |
|
Exterior Finish
|
Stucco, Composite Siding |
|
Fire Protection
|
Security System, Smoke Detector Only |
|
Fireplace Present
|
Yes |
|
Fireplace Type
|
Insert |
|
Flooring Type
|
Carpeted, Ceramic Tile, Laminate, Vinyl |
|
Heating Type
|
See Remarks |
|
Roof Material
|
Asphalt Shingle |
|
Roof Style
|
Unknown |
|
Stories Total
|
2 |
|
Size Interior
|
3579 Sqft |
|
Type
|
House |
|
Utility Water
|
Municipal Water |
Parking
|
See Remarks
|
|
|
Attached Garage
|
3 |
Land
|
Acreage
|
No |
|
Sewer
|
Municipal Sewage System |
|
Size Frontage
|
65 Ft |
|
Size Irregular
|
0.21 |
|
Size Total
|
0.21 Ac|under 1 Acre |
|
Size Total Text
|
0.21 Ac|under 1 Acre |
|
Zoning Type
|
Unknown |
Rooms
| Level |
Type |
Length |
Width |
Dimensions |
|
Basement |
Laundry Room |
|
|
3'0'' x 2'6'' |
|
Basement |
Bedroom |
|
|
9'6'' x 10'9'' |
|
Basement |
3pc Bathroom |
|
|
8'9'' x 5'0'' |
|
Basement |
Bedroom |
|
|
10'11'' x 9'8'' |
|
Basement |
Living Room |
|
|
14'0'' x 18'0'' |
|
Basement |
Kitchen |
|
|
8'5'' x 9'8'' |
|
Basement |
3pc Bathroom |
|
|
7'3'' x 7'10'' |
|
Basement |
Mud Room |
|
|
11'1'' x 4'3'' |
|
Basement |
Foyer |
|
|
11'5'' x 20'10'' |
|
Basement |
Bedroom |
|
|
11'9'' x 10'11'' |
|
Main Level |
Great Room |
|
|
21'4'' x 16'3'' |
|
Main Level |
Dining Room |
|
|
11'10'' x 10'9'' |
|
Main Level |
Laundry Room |
|
|
7'0'' x 9'0'' |
|
Main Level |
Kitchen |
|
|
15'2'' x 18'3'' |
|
Main Level |
4pc Bathroom |
|
|
13'0'' x 5'6'' |
|
Main Level |
Bedroom |
|
|
12'6'' x 10'2'' |
|
Main Level |
Bedroom |
|
|
13'0'' x 10'3'' |
|
Main Level |
5pc Ensuite Bath |
|
|
14'6'' x 7'1'' |
|
Main Level |
Primary Bedroom |
|
|
17'0'' x 14'8'' |
https://www.realtor.ca/real-estate/27337361/695-deans-drive-kelowna-black-mountain




















































