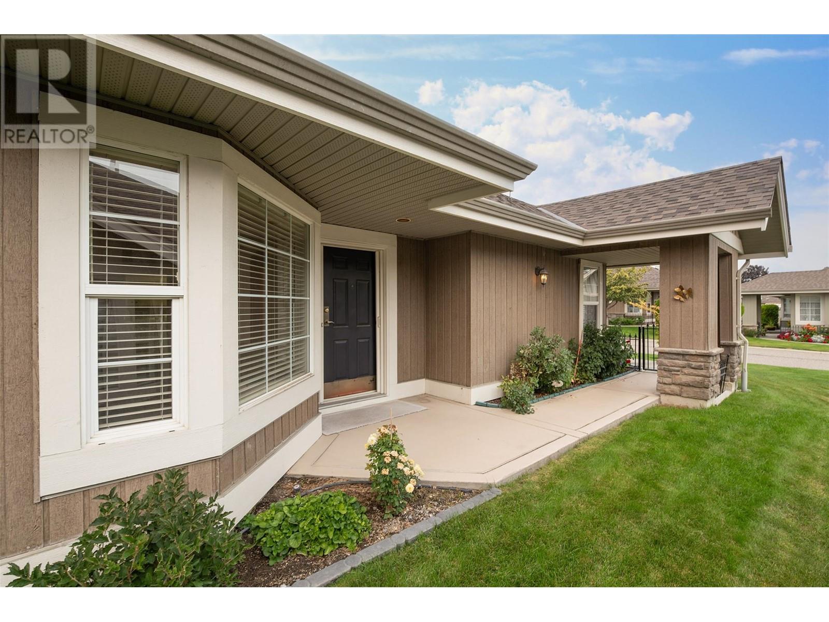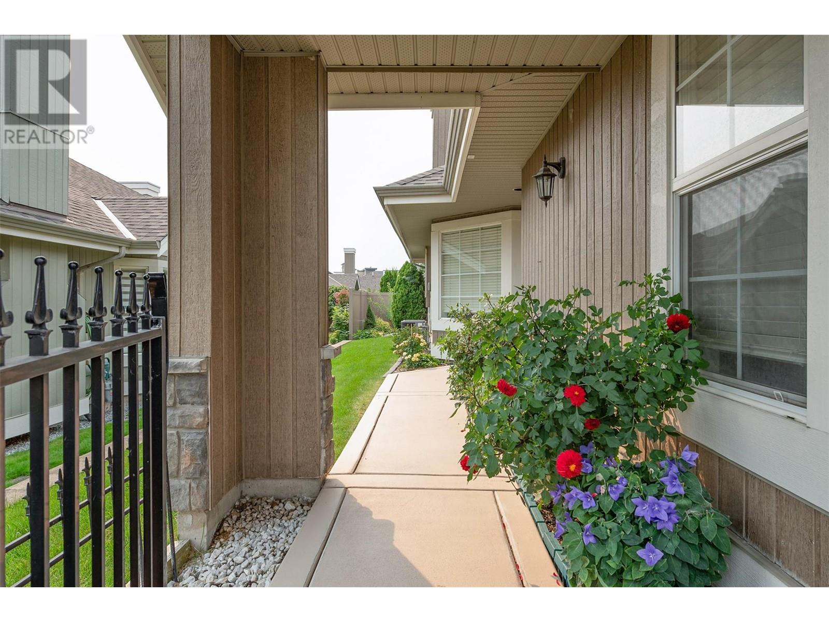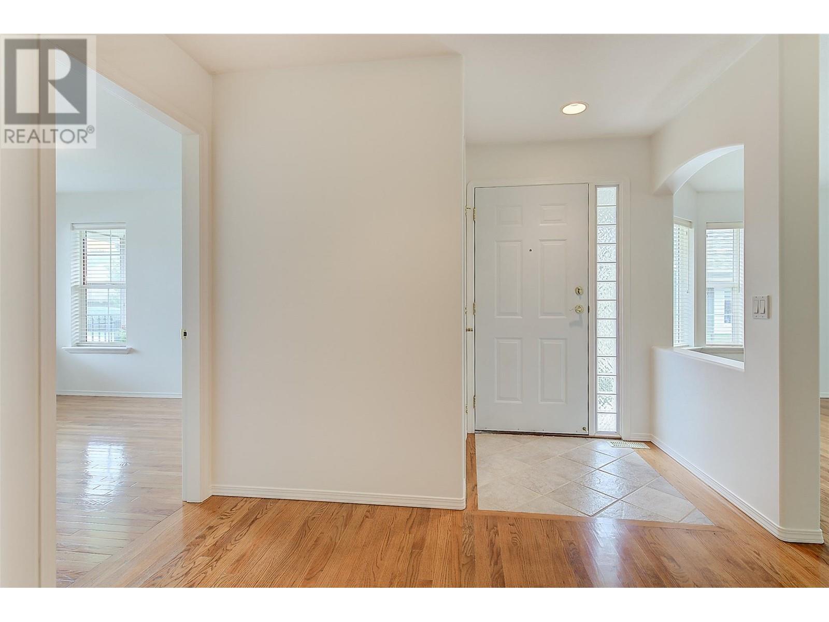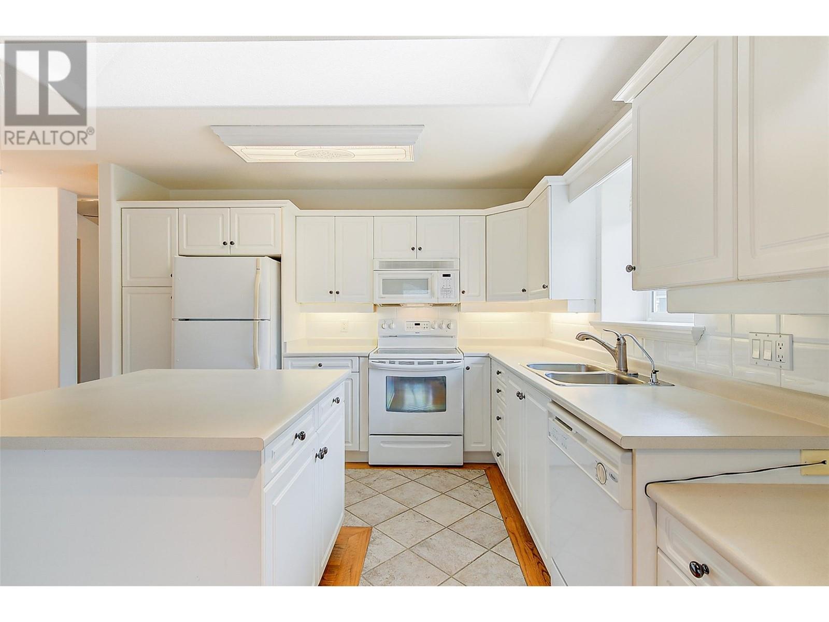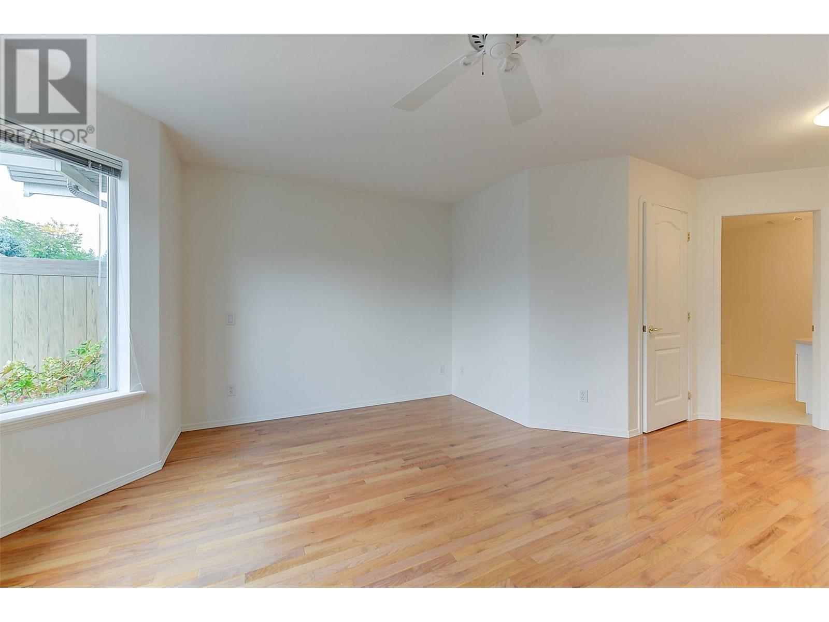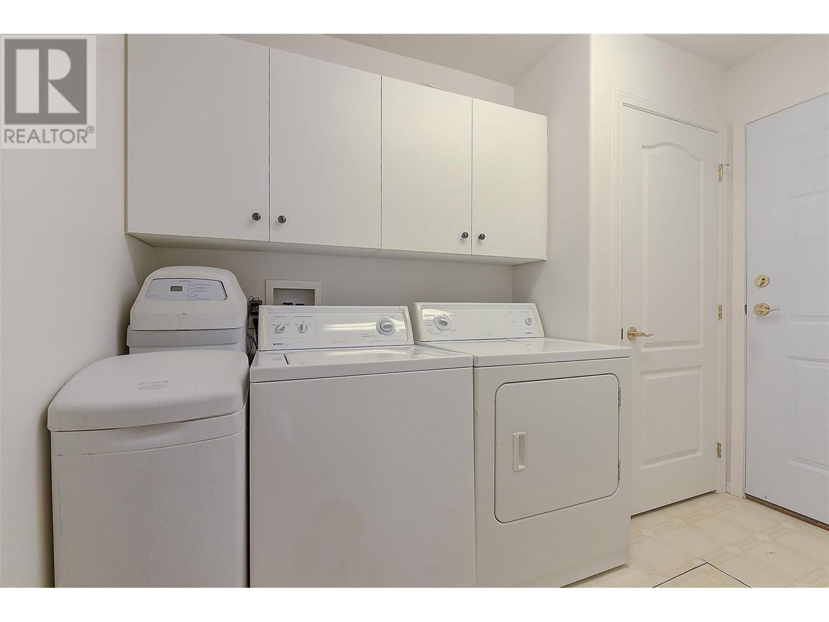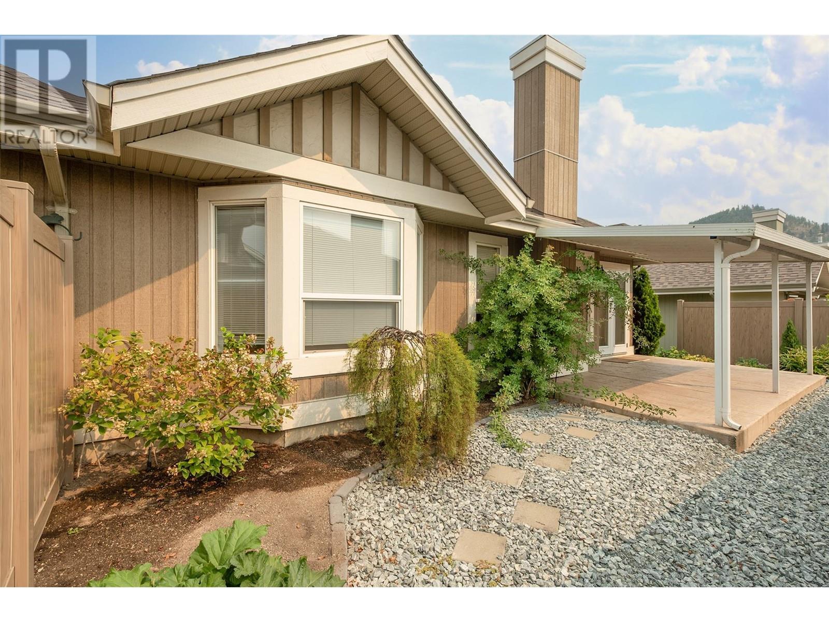Pamela Hanson PREC* | 250-486-1119 (cell) | pamhanson@remax.net
Heather Smith Licensed Realtor | 250-486-7126 (cell) | hsmith@remax.net
680 Valley Road Unit# 38 Kelowna, British Columbia V1V 2J3
Interested?
Contact us for more information
$749,000Maintenance, Reserve Fund Contributions, Ground Maintenance, Property Management, Sewer, Waste Removal, Water
$226 Monthly
Maintenance, Reserve Fund Contributions, Ground Maintenance, Property Management, Sewer, Waste Removal, Water
$226 MonthlyThis charming semi-detached rancher in the desirable Chartwell 55+ community offers the perfect blend of comfort and convenience. With fresh paint throughout and solar ceiling tubes in the living and dining areas, this home is bathed in natural light and move-in ready. The primary bedroom features a spacious 4-piece ensuite and a walk-in closet, ensuring your personal retreat is both luxurious and functional. Cozy up by the gas fireplace in the inviting family room, or enjoy the bright kitchen equipped with an island, skylight and eating nook. Recent upgrades include a new furnace and a brand-new roof, providing peace of mind and energy efficiency. Additional highlights include a crawl space for extra storage and a double garage for either storage or parking two vehicles. The low-maintenance backyard is privately situated within the complex, away from busy streets and tall developments. There is a clubhouse for use by homeowners and RV rental parking spaces for added convenience. (id:52811)
Property Details
| MLS® Number | 10323730 |
| Property Type | Single Family |
| Neigbourhood | Glenmore |
| Community Name | Chartwell |
| Community Features | Rentals Allowed, Seniors Oriented |
| Parking Space Total | 2 |
| Structure | Clubhouse |
Building
| Bathroom Total | 2 |
| Bedrooms Total | 2 |
| Amenities | Clubhouse |
| Constructed Date | 1997 |
| Construction Style Attachment | Attached |
| Cooling Type | Central Air Conditioning |
| Fireplace Fuel | Gas |
| Fireplace Present | Yes |
| Fireplace Type | Unknown |
| Flooring Type | Hardwood, Mixed Flooring, Tile |
| Heating Type | Forced Air, See Remarks |
| Roof Material | Asphalt Shingle |
| Roof Style | Unknown |
| Stories Total | 1 |
| Size Interior | 1382 Sqft |
| Type | Row / Townhouse |
| Utility Water | Municipal Water |
Parking
| Attached Garage | 2 |
Land
| Acreage | No |
| Sewer | Municipal Sewage System |
| Size Irregular | 0.08 |
| Size Total | 0.08 Ac|under 1 Acre |
| Size Total Text | 0.08 Ac|under 1 Acre |
| Zoning Type | Unknown |
Rooms
| Level | Type | Length | Width | Dimensions |
|---|---|---|---|---|
| Main Level | Laundry Room | 9'8'' x 7'1'' | ||
| Main Level | Foyer | 10'2'' x 11'4'' | ||
| Main Level | 4pc Bathroom | 6' x 9' | ||
| Main Level | Bedroom | 12'9'' x 10'5'' | ||
| Main Level | 4pc Ensuite Bath | 10'4'' x 9' | ||
| Main Level | Primary Bedroom | 20' x 13'6'' | ||
| Main Level | Dining Room | 12'10'' x 8'5'' | ||
| Main Level | Living Room | 13'2'' x 15'3'' | ||
| Main Level | Other | 12'7'' x 10'8'' | ||
| Main Level | Kitchen | 16'6'' x 12'3'' |
https://www.realtor.ca/real-estate/27392503/680-valley-road-unit-38-kelowna-glenmore




