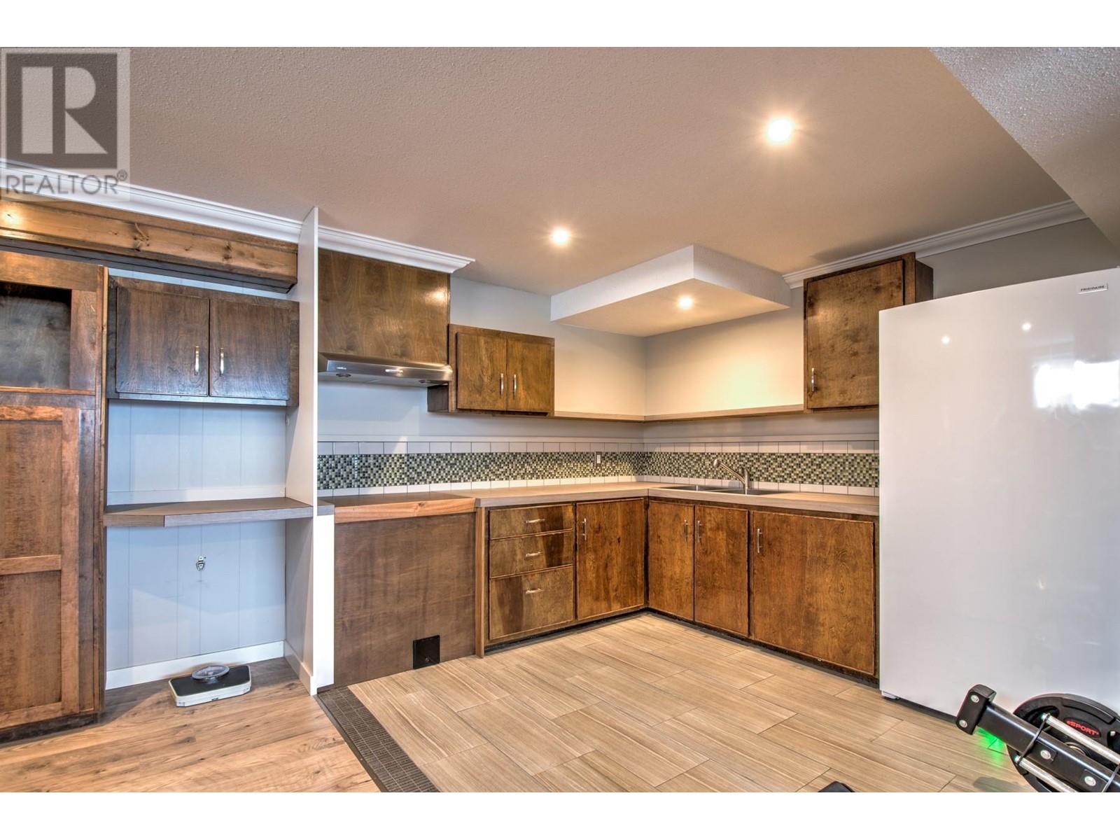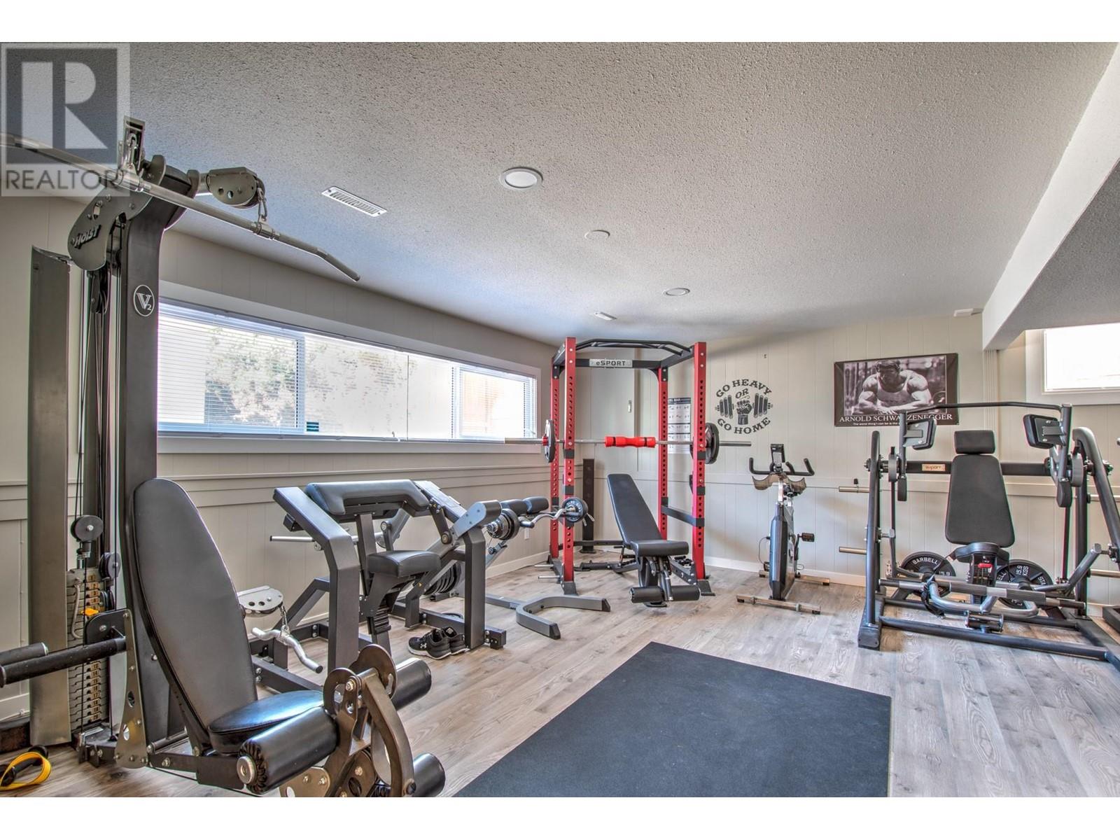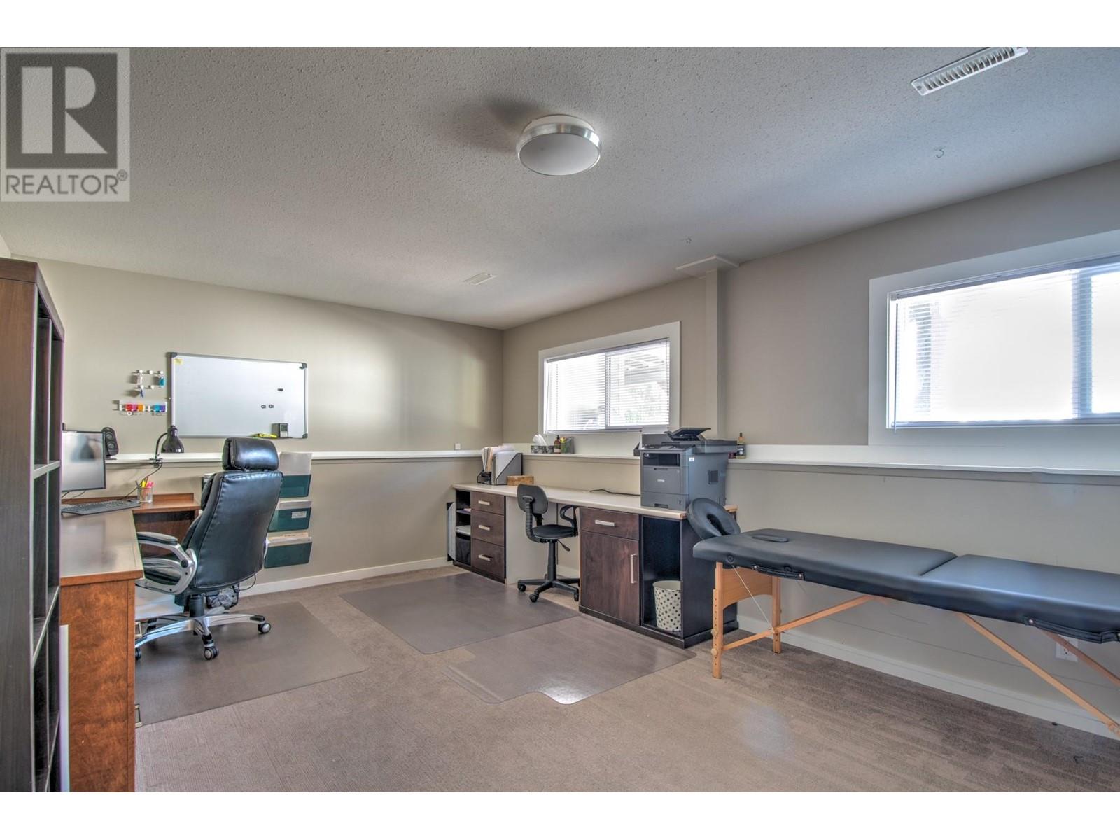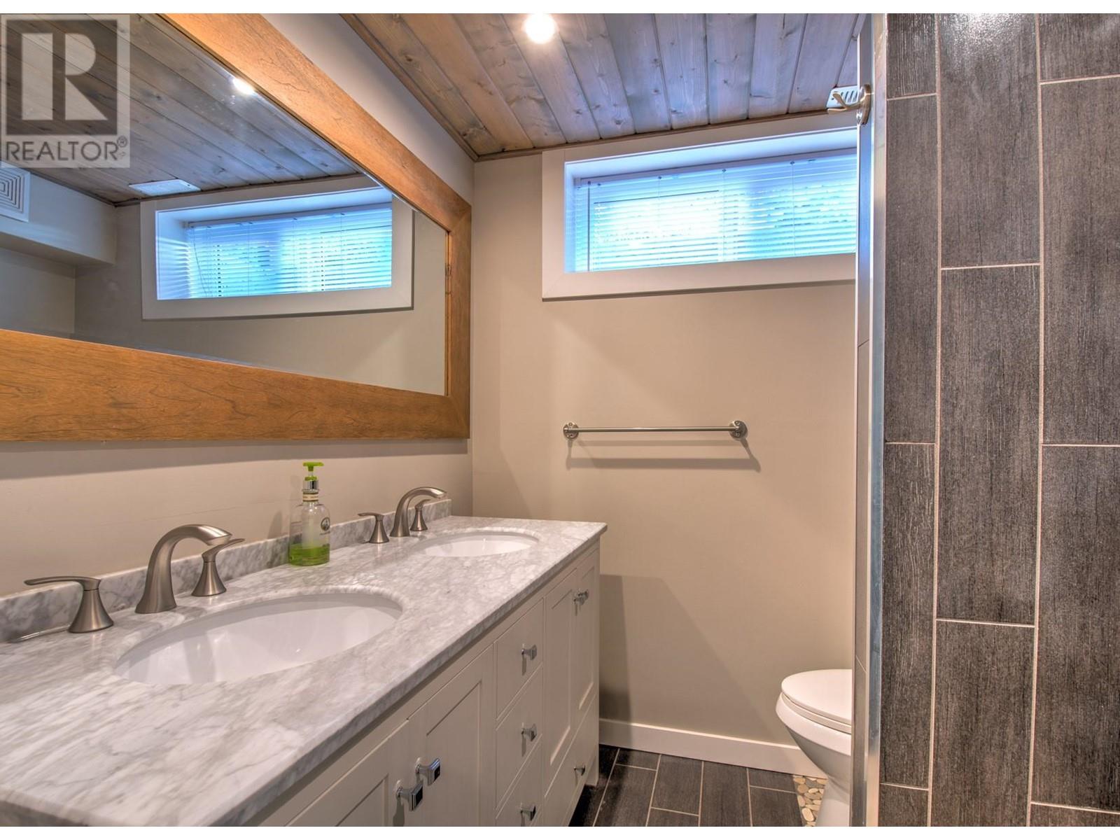5 Bedroom
4 Bathroom
3457 sqft
Fireplace
Central Air Conditioning
See Remarks
Landscaped, Level, Sloping
$1,229,900
Centrally located in the Glenmore community, this unique property features 5-beds, 4-baths, 2-suites, and a large 750sq/ft shop or garage for all your needs. Perfect for those wanting a home based business or investment property that they could still live in and generate revenue. The main floor has a floor to ceiling brick fireplace in living room with hardwoods and large windows allowing ample light. The newly designed kitchen is full of cupboards, a centre island, bar seating and topped with quartz countertops. From the kitchen you have access to the front balcony to enjoy the evening sunsets. Off the kitchen is a massive dining room that easily seats 10 and provides access through glass doors to your backyard oasis. The backyard features 2 gazebos, hot tub, a rock waterfall, garden beds, and a massive shed for even more storage. Completing the main floor is 3 beds, 2 baths and laundry. Moving downstairs you have two 1-bedroom suites with separate entrance and shared laundry. Perfect for a home based business with entrance from the front of the house with ample parking for clients, or for the in-laws, family, or anyone who may enjoy having a separate space and a little more privacy. The options are limitless! The 2 year old heated Shop or Garage features 9 ft doors with openers, epoxy floors, 45 year shingles and a 6"" slab should you choose to add a car lift or need the extra support. With easy access to downtown, schools, transit, and recreation this home is a must see! (id:52811)
Property Details
|
MLS® Number
|
10321956 |
|
Property Type
|
Single Family |
|
Neigbourhood
|
Glenmore |
|
Amenities Near By
|
Golf Nearby, Public Transit, Park, Recreation, Schools, Shopping |
|
Features
|
Level Lot, Private Setting, Sloping |
|
Parking Space Total
|
2 |
|
View Type
|
Mountain View |
Building
|
Bathroom Total
|
4 |
|
Bedrooms Total
|
5 |
|
Appliances
|
Refrigerator, Dishwasher, Dryer, Range - Electric, Microwave, Washer |
|
Basement Type
|
Full |
|
Constructed Date
|
1973 |
|
Construction Style Attachment
|
Detached |
|
Cooling Type
|
Central Air Conditioning |
|
Exterior Finish
|
Aluminum, Stucco |
|
Fireplace Present
|
Yes |
|
Fireplace Type
|
Insert |
|
Flooring Type
|
Ceramic Tile, Hardwood, Laminate |
|
Half Bath Total
|
1 |
|
Heating Type
|
See Remarks |
|
Roof Material
|
Steel |
|
Roof Style
|
Unknown |
|
Stories Total
|
2 |
|
Size Interior
|
3457 Sqft |
|
Type
|
House |
|
Utility Water
|
Municipal Water |
Parking
|
See Remarks
|
|
|
Detached Garage
|
2 |
|
Heated Garage
|
|
|
R V
|
1 |
Land
|
Access Type
|
Easy Access |
|
Acreage
|
No |
|
Fence Type
|
Fence |
|
Land Amenities
|
Golf Nearby, Public Transit, Park, Recreation, Schools, Shopping |
|
Landscape Features
|
Landscaped, Level, Sloping |
|
Sewer
|
Municipal Sewage System |
|
Size Frontage
|
73 Ft |
|
Size Irregular
|
0.24 |
|
Size Total
|
0.24 Ac|under 1 Acre |
|
Size Total Text
|
0.24 Ac|under 1 Acre |
|
Zoning Type
|
Unknown |
Rooms
| Level |
Type |
Length |
Width |
Dimensions |
|
Basement |
Bedroom |
|
|
30'6'' x 12'0'' |
|
Basement |
Kitchen |
|
|
12'5'' x 8'4'' |
|
Basement |
Full Bathroom |
|
|
Measurements not available |
|
Basement |
Dining Room |
|
|
13'0'' x 7'10'' |
|
Basement |
Kitchen |
|
|
13'0'' x 9'4'' |
|
Basement |
Family Room |
|
|
12'0'' x 18'5'' |
|
Basement |
3pc Bathroom |
|
|
6'3'' x 6'9'' |
|
Basement |
Bedroom |
|
|
16'2'' x 11'10'' |
|
Main Level |
Bedroom |
|
|
11'2'' x 9'2'' |
|
Main Level |
Bedroom |
|
|
10'0'' x 9'9'' |
|
Main Level |
4pc Bathroom |
|
|
10'0'' x 7'1'' |
|
Main Level |
2pc Ensuite Bath |
|
|
4'4'' x 5'8'' |
|
Main Level |
Primary Bedroom |
|
|
13'6'' x 12'0'' |
|
Main Level |
Kitchen |
|
|
18'10'' x 17'0'' |
|
Main Level |
Dining Room |
|
|
20'2'' x 13'0'' |
|
Main Level |
Living Room |
|
|
19'0'' x 13'6'' |
https://www.realtor.ca/real-estate/27297053/655-clifton-road-s-kelowna-glenmore














































