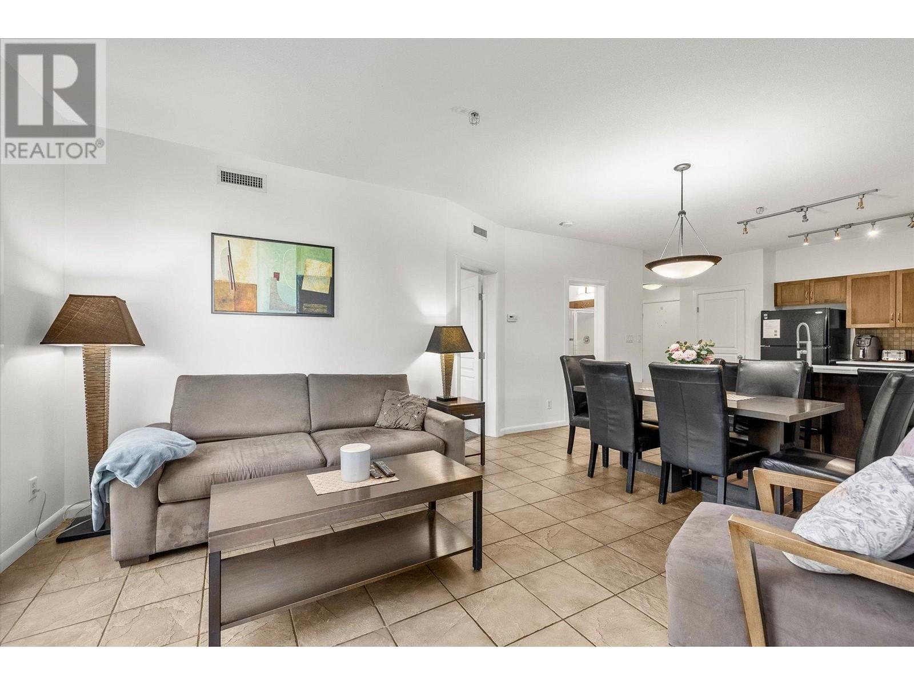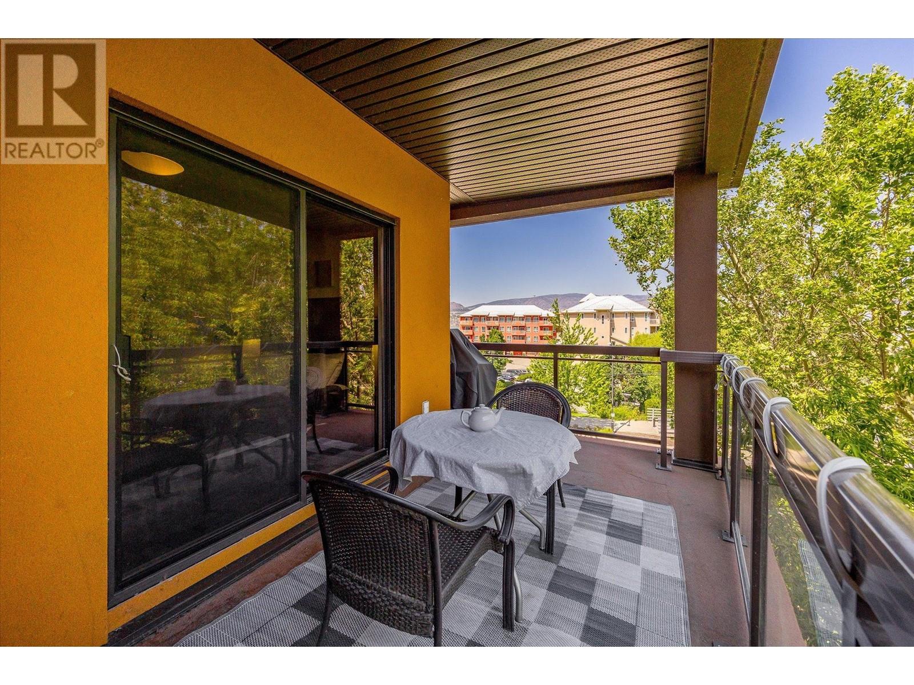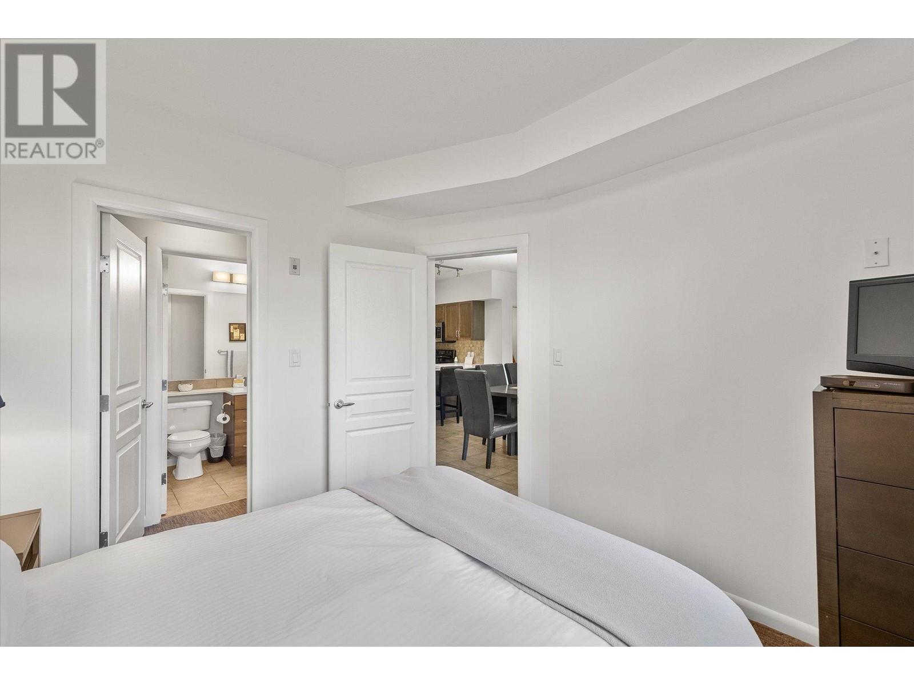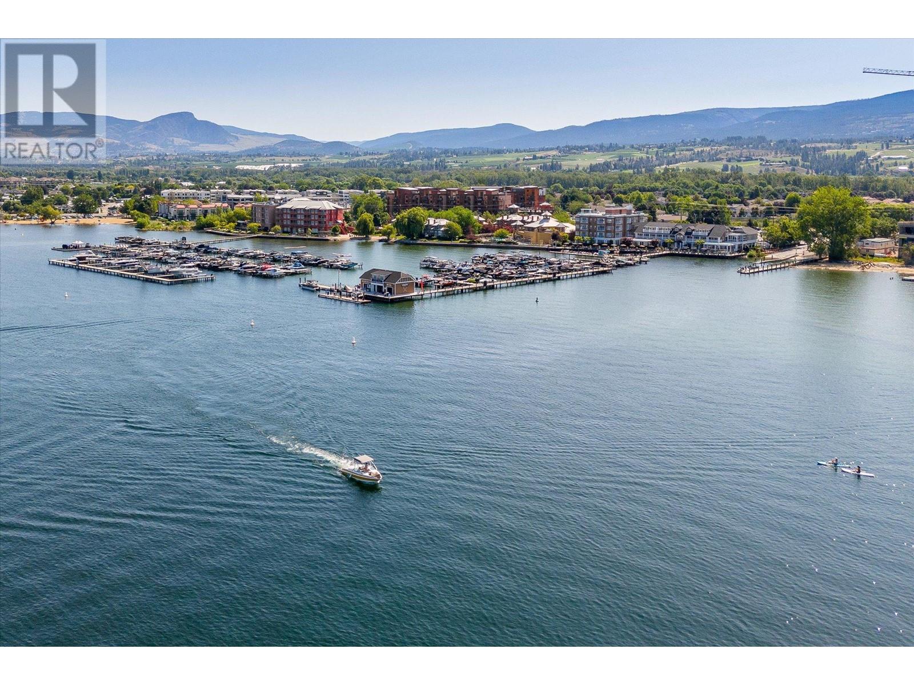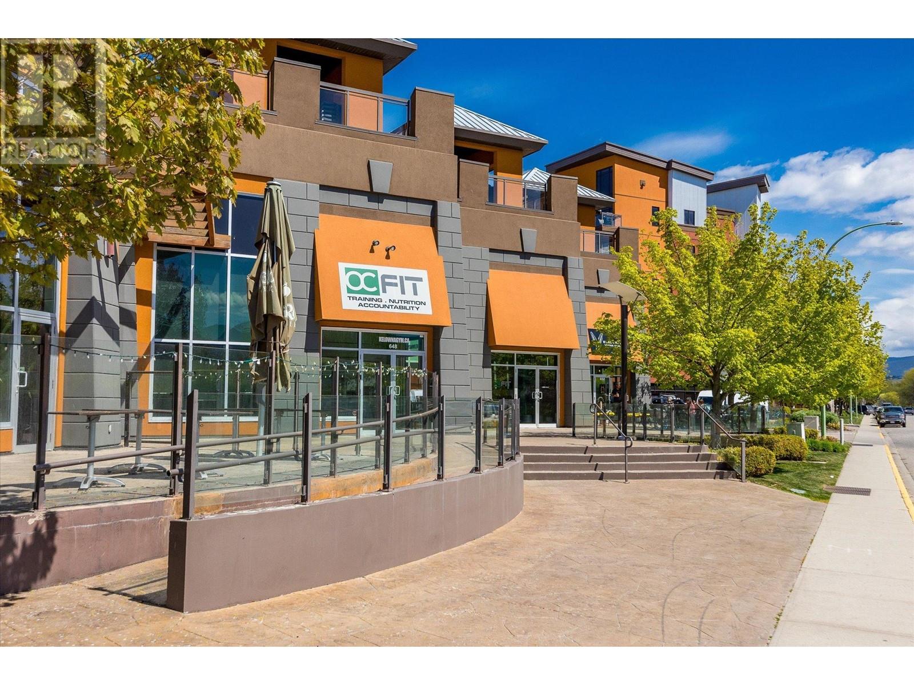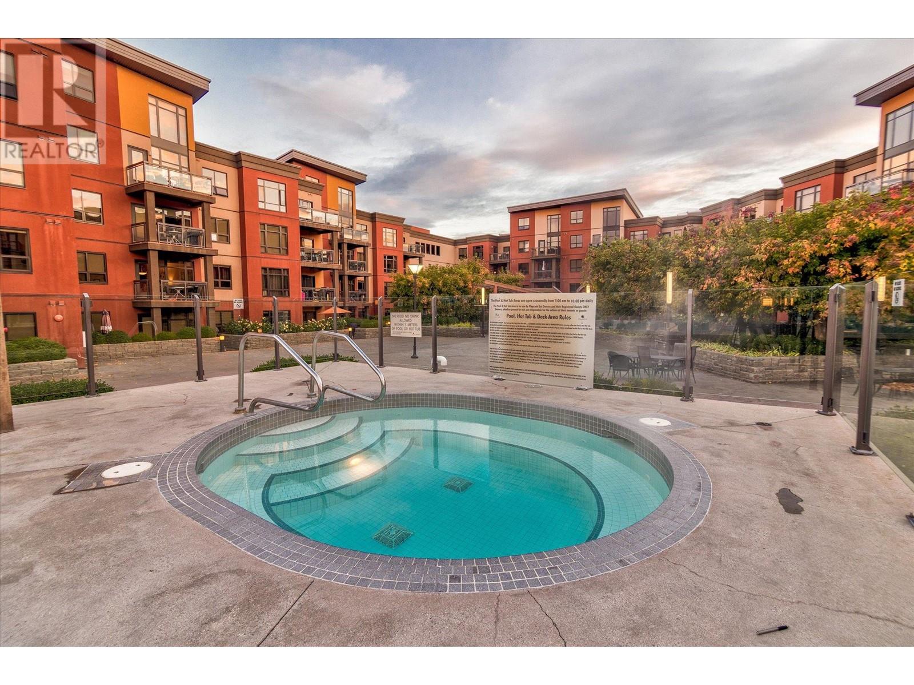Pamela Hanson PREC* | 250-486-1119 (cell) | pamhanson@remax.net
Heather Smith Licensed Realtor | 250-486-7126 (cell) | hsmith@remax.net
654 Cook Road Unit# 418 Kelowna, British Columbia V1W 3G7
Interested?
Contact us for more information
$575,000Maintenance,
$772.60 Monthly
Maintenance,
$772.60 MonthlyWelcome to your dream lakeside condo! This stunning 2 bedroom + den, 2 bathroom residence has been beautifully updated and is ready for you to move in and enjoy. Step into the freshly painted living space, where every room has been carefully designed to create a warm and inviting atmosphere. The brand new lighting fixtures throughout the condo add a touch of modern elegance, ensuring each room is perfectly illuminated. The heart of the home, the kitchen, features luxurious quartz countertops, offering both style and durability. Complementing these countertops are brand new sinks and faucets, providing a sleek and contemporary look. The same high-quality quartz and fixtures can be found in both bathrooms, enhancing the overall aesthetic and functionality. This condo also boasts the convenience of being fully furnished, making it easy for you to settle in and start enjoying the lakeside lifestyle immediately. Every piece of furniture has been thoughtfully selected to match the condo's modern updates, creating a cohesive and comfortable living environment. Don't miss the opportunity to own this beautifully updated, fully furnished lakeside condo. With its modern amenities and serene location, it's the perfect place to call home! (id:52811)
Property Details
| MLS® Number | 10320504 |
| Property Type | Single Family |
| Neigbourhood | Lower Mission |
| Community Name | Playa Del Sol |
| Features | One Balcony |
| Parking Space Total | 1 |
| Pool Type | Outdoor Pool |
| View Type | Lake View |
Building
| Bathroom Total | 2 |
| Bedrooms Total | 2 |
| Constructed Date | 2007 |
| Cooling Type | Central Air Conditioning |
| Exterior Finish | Stucco |
| Fire Protection | Sprinkler System-fire |
| Flooring Type | Carpeted, Tile |
| Heating Fuel | Electric |
| Heating Type | Forced Air |
| Roof Material | Steel,other |
| Roof Style | Unknown,unknown |
| Stories Total | 1 |
| Size Interior | 972 Sqft |
| Type | Apartment |
| Utility Water | Municipal Water |
Parking
| Underground |
Land
| Acreage | No |
| Sewer | Municipal Sewage System |
| Size Total Text | Under 1 Acre |
| Zoning Type | Unknown |
Rooms
| Level | Type | Length | Width | Dimensions |
|---|---|---|---|---|
| Main Level | Other | 3'6'' x 8'2'' | ||
| Main Level | Other | 2'4'' x 9'6'' | ||
| Main Level | 3pc Bathroom | 5'0'' x 8'6'' | ||
| Main Level | 4pc Ensuite Bath | 5'5'' x 8'3'' | ||
| Main Level | Den | 6'8'' x 9'0'' | ||
| Main Level | Bedroom | 10'3'' x 10'0'' | ||
| Main Level | Primary Bedroom | 10'7'' x 11'0'' | ||
| Main Level | Laundry Room | 2'8'' x 3'7'' | ||
| Main Level | Dining Room | 12'8'' x 7'9'' | ||
| Main Level | Living Room | 12'8'' x 12'3'' | ||
| Main Level | Kitchen | 9'0'' x 7'8'' | ||
| Main Level | Foyer | 6'2'' x 7'10'' |
https://www.realtor.ca/real-estate/27228600/654-cook-road-unit-418-kelowna-lower-mission













