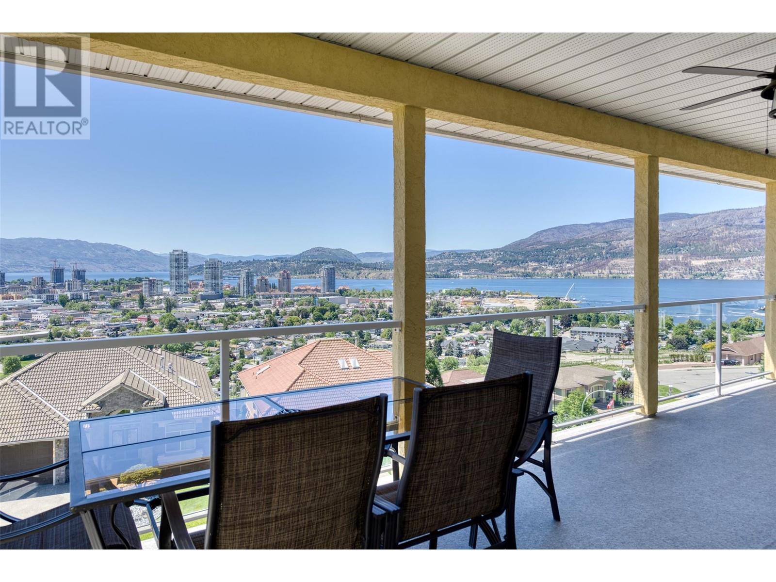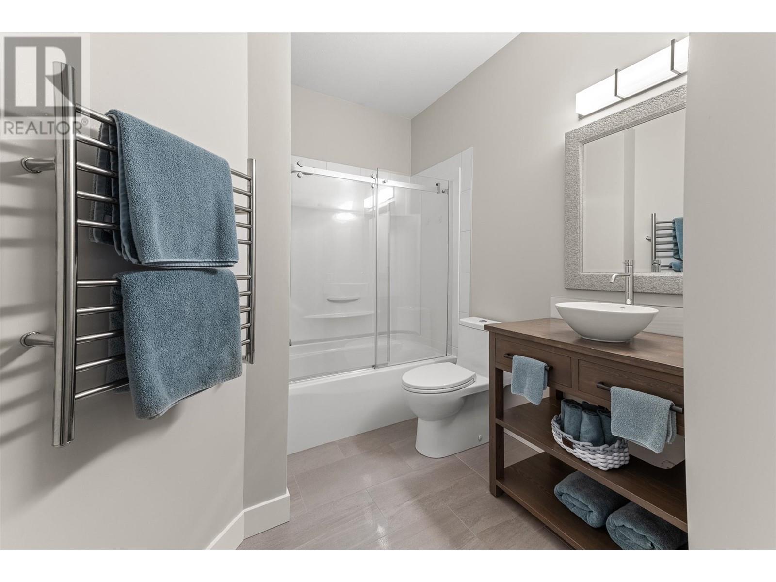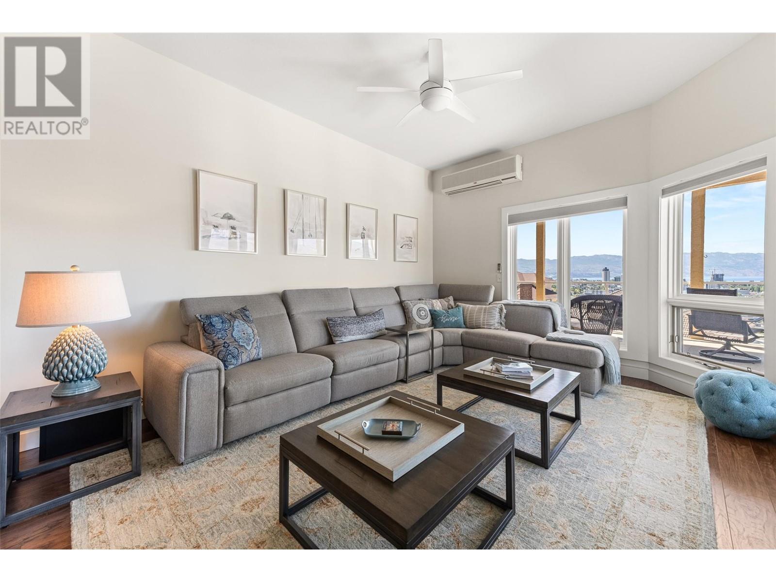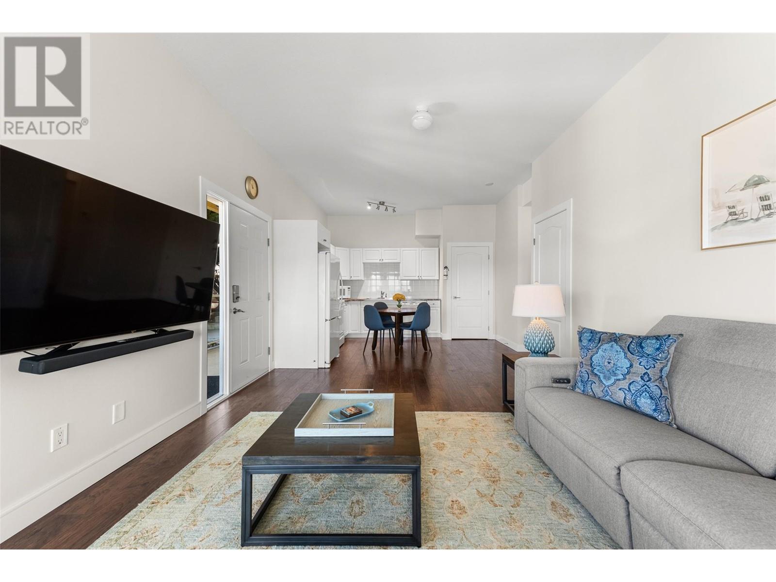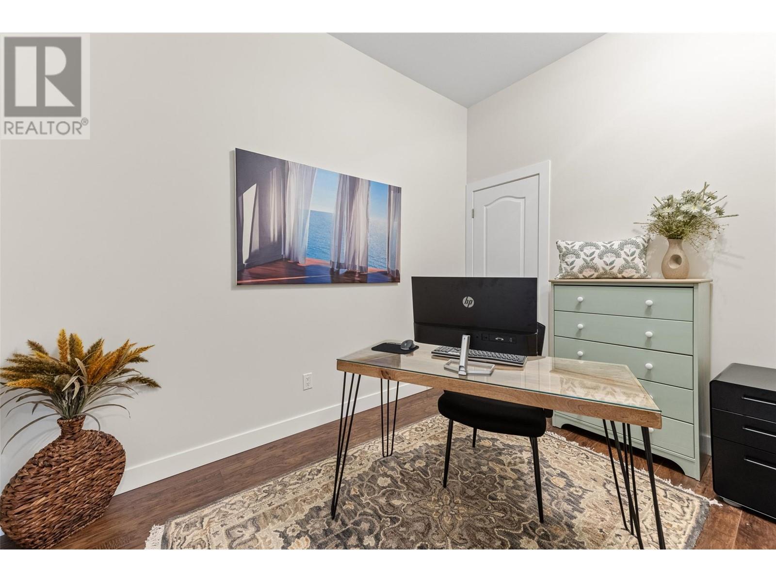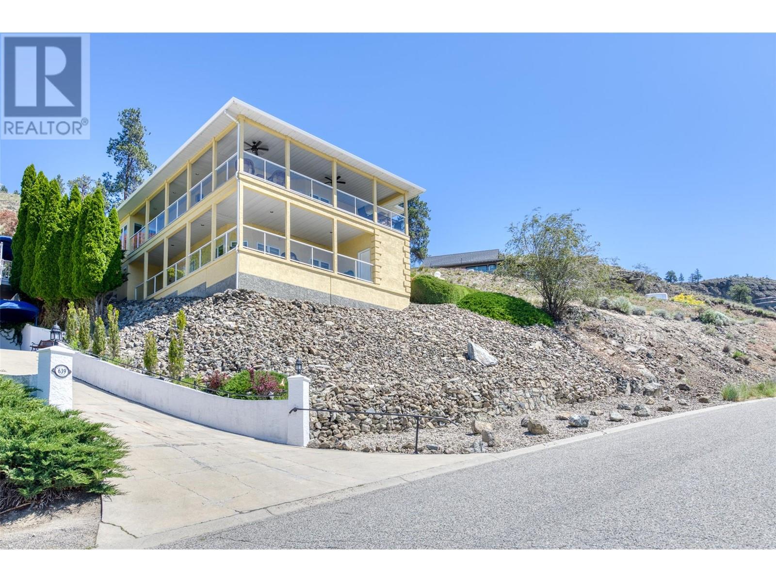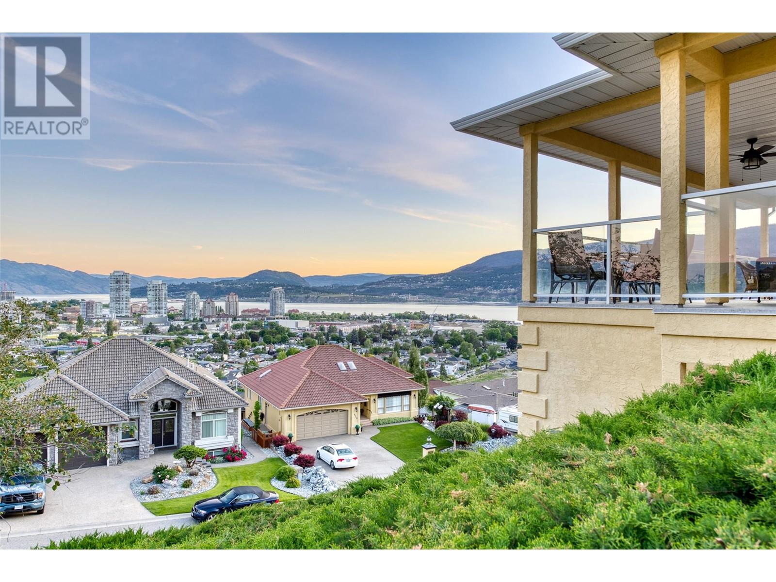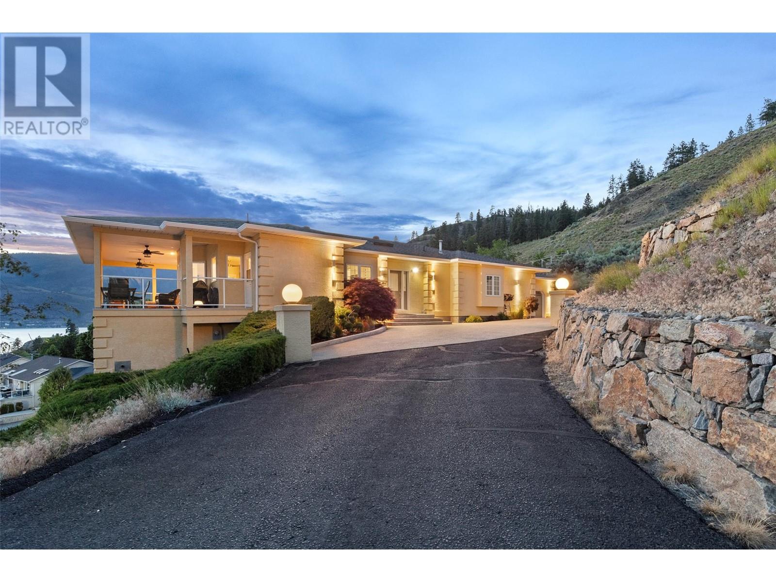3 Bedroom
3 Bathroom
3145 sqft
Ranch
Fireplace
Central Air Conditioning
Forced Air, Heat Pump
Underground Sprinkler
$1,795,000
One-of-a-kind property perched along the hills of Mount Royal just minutes to downtown Kelowna with one of the best views of the lake and city. Downtown living with the convenience of lock and leave lifestyle. Designed for one-level living the home is perfectly positioned to capture 180 degrees of stunning views with incredible sightliness that offer privacy from the neighbors. Completely renovated with a legal suite perfect for visiting guests, AirBNB potential or additional space for personal use. The kitchen features timeless white cabinetry with detailed woodwork including custom toe kicks, arches, wine storage and wooden hood fan. The kitchen is open to the dining room and living area with linear gas fireplace. The primary suite has access to the deck and large ensuite with heated towel bar, jetted tub and tile shower. At the rear, is the laundry/office room. A 20 ft rock wall leads you to the lower walk out level with equally stunning views. This bright updated one bedroom and den legal suite has 10ft ceilings with living and dining room, full kitchen, full bathroom and separate laundry. The home is nestled into the hillside of Knox Mountain with 0.4 of an acre and offers low maintenance landscaping and gentle sloping driveway. Space for RV/Boat. Located near endless hiking/biking trails, beach, dog park, and tennis courts. If you are looking for the convenience of downtown living but without the noise and high condo fees, this is a perfect property for you. (id:52811)
Property Details
|
MLS® Number
|
10324391 |
|
Property Type
|
Single Family |
|
Neigbourhood
|
Glenmore |
|
Features
|
Balcony |
|
Parking Space Total
|
6 |
|
View Type
|
Unknown, City View, Lake View, Mountain View, Valley View, View Of Water, View (panoramic) |
Building
|
Bathroom Total
|
3 |
|
Bedrooms Total
|
3 |
|
Appliances
|
Refrigerator, Dishwasher, Dryer, Microwave, See Remarks, Oven, Washer & Dryer, Water Softener, Wine Fridge, Oven - Built-in |
|
Architectural Style
|
Ranch |
|
Constructed Date
|
1992 |
|
Construction Style Attachment
|
Detached |
|
Cooling Type
|
Central Air Conditioning |
|
Fireplace Fuel
|
Gas |
|
Fireplace Present
|
Yes |
|
Fireplace Type
|
Unknown |
|
Flooring Type
|
Ceramic Tile, Hardwood |
|
Heating Fuel
|
Other |
|
Heating Type
|
Forced Air, Heat Pump |
|
Stories Total
|
2 |
|
Size Interior
|
3145 Sqft |
|
Type
|
House |
|
Utility Water
|
Municipal Water |
Parking
Land
|
Acreage
|
No |
|
Landscape Features
|
Underground Sprinkler |
|
Sewer
|
Municipal Sewage System |
|
Size Irregular
|
0.4 |
|
Size Total
|
0.4 Ac|under 1 Acre |
|
Size Total Text
|
0.4 Ac|under 1 Acre |
|
Zoning Type
|
Unknown |
Rooms
| Level |
Type |
Length |
Width |
Dimensions |
|
Lower Level |
Wine Cellar |
|
|
6'8'' x 9'3'' |
|
Lower Level |
Utility Room |
|
|
7'8'' x 9'8'' |
|
Lower Level |
Storage |
|
|
7' x 9'8'' |
|
Lower Level |
Den |
|
|
7'6'' x 11'1'' |
|
Lower Level |
Kitchen |
|
|
12'11'' x 10'1'' |
|
Lower Level |
Family Room |
|
|
12'5'' x 19'10'' |
|
Lower Level |
Bedroom |
|
|
10'4'' x 19'7'' |
|
Lower Level |
Full Bathroom |
|
|
7'3'' x 9'5'' |
|
Main Level |
Primary Bedroom |
|
|
18'10'' x 19'10'' |
|
Main Level |
Living Room |
|
|
15'10'' x 26'4'' |
|
Main Level |
Laundry Room |
|
|
15'9'' x 9'1'' |
|
Main Level |
Kitchen |
|
|
17'6'' x 26'4'' |
|
Main Level |
Dining Room |
|
|
20'6'' x 9'6'' |
|
Main Level |
Bedroom |
|
|
12'2'' x 9'5'' |
|
Main Level |
Full Ensuite Bathroom |
|
|
10'4'' x 12'1'' |
|
Main Level |
Full Bathroom |
|
|
10'1'' x 7'1'' |
https://www.realtor.ca/real-estate/27438582/647-royal-pine-drive-kelowna-glenmore





















