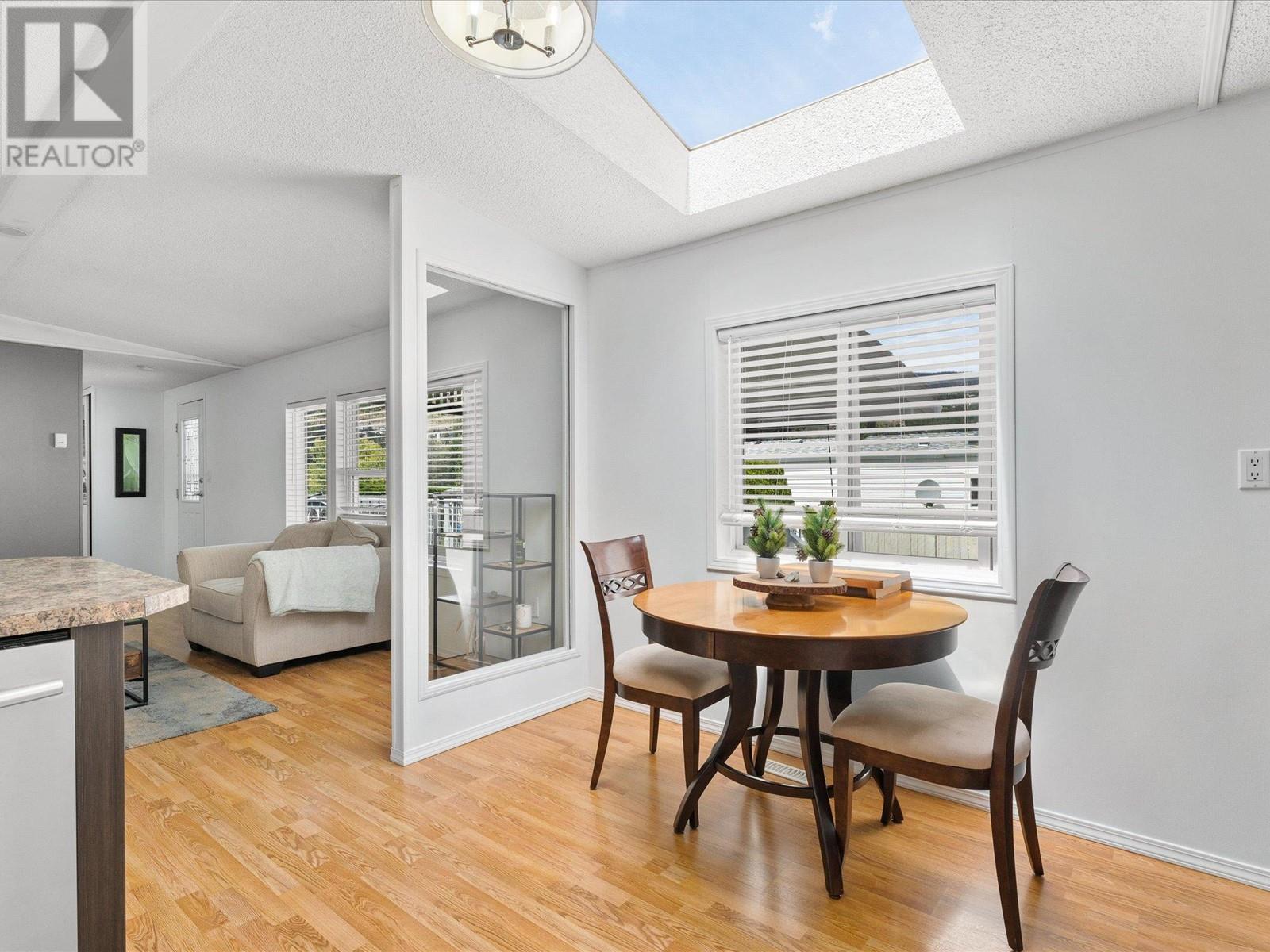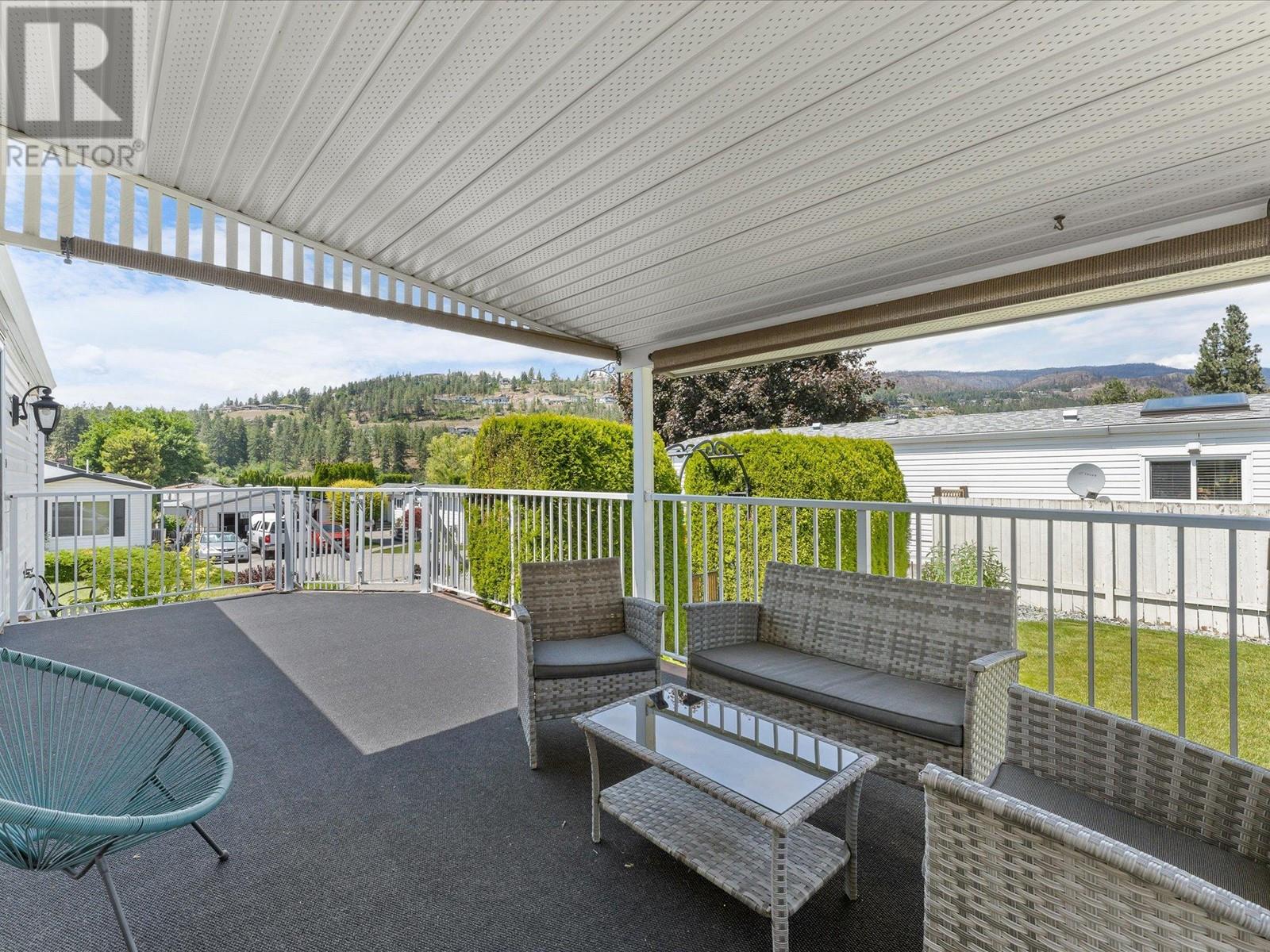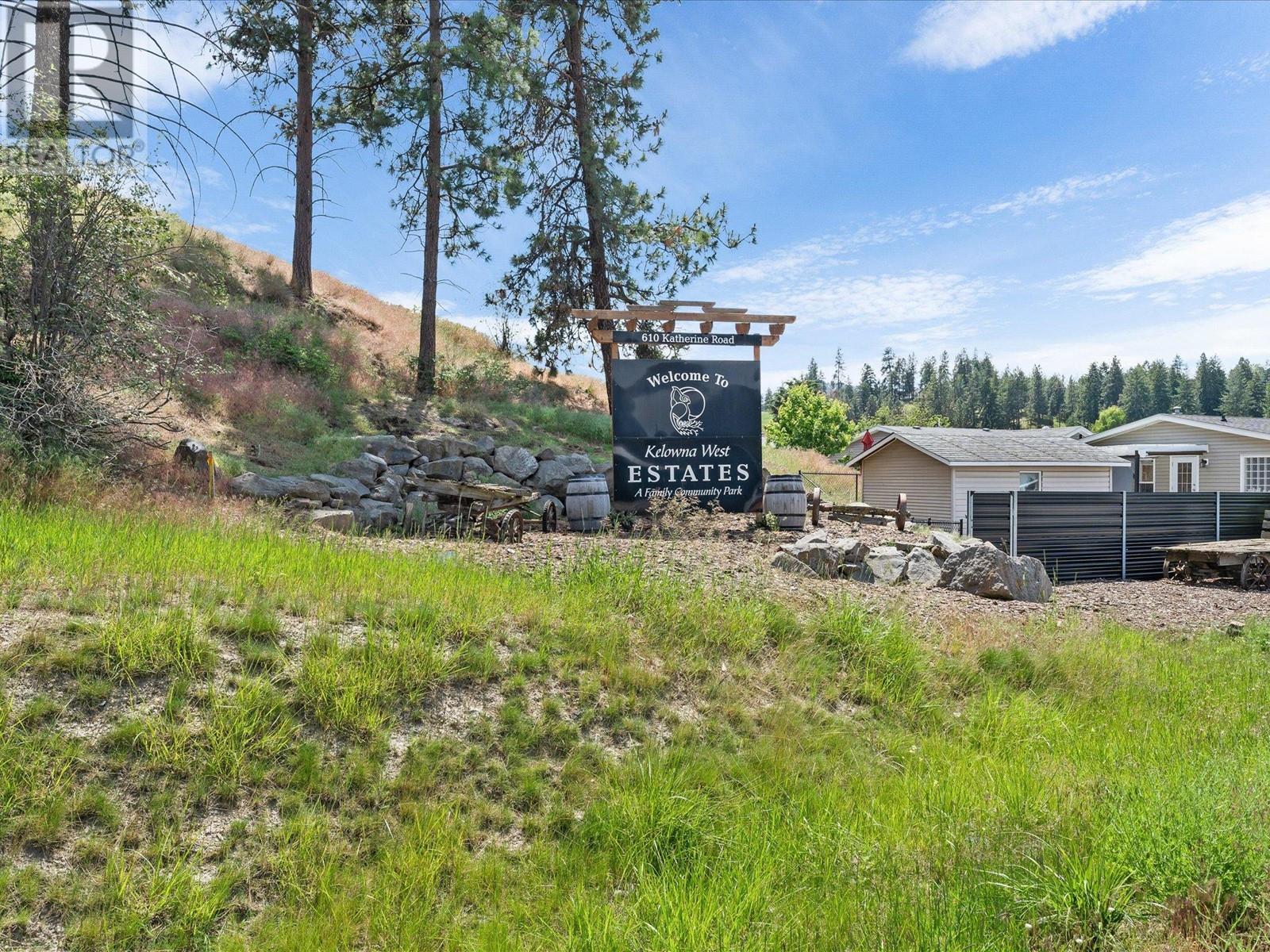Pamela Hanson PREC* | 250-486-1119 (cell) | pamhanson@remax.net
Heather Smith Licensed Realtor | 250-486-7126 (cell) | hsmith@remax.net
610 Katherine Road Unit# 9 West Kelowna, British Columbia V1Z 3G2
Interested?
Contact us for more information
2 Bedroom
2 Bathroom
955 sqft
Fireplace
Central Air Conditioning
Forced Air, See Remarks
Landscaped, Underground Sprinkler
$420,000Maintenance, Pad Rental
$700 Monthly
Maintenance, Pad Rental
$700 MonthlyWelcome to Kelowna West Estates! This charming two-bed, two-bath home features modern updates throughout, tons of natural light, a desirable split floor plan for added privacy, a separate shed/workshop, and a large, flat, private fenced yard for garden enthusiasts and families/pet owners alike. This quiet community exudes pride of ownership without sacrificing convenience - being only minutes from downtown Kelowna. Call your favourite agent today to schedule a viewing of your next home! (id:52811)
Property Details
| MLS® Number | 10317404 |
| Property Type | Single Family |
| Neigbourhood | West Kelowna Estates |
| Community Features | Family Oriented, Pet Restrictions, Pets Allowed With Restrictions |
| Features | One Balcony |
| Parking Space Total | 3 |
| View Type | Mountain View |
Building
| Bathroom Total | 2 |
| Bedrooms Total | 2 |
| Appliances | Refrigerator, Dishwasher, Dryer, Range - Electric, Washer |
| Constructed Date | 1993 |
| Cooling Type | Central Air Conditioning |
| Exterior Finish | Vinyl Siding |
| Fire Protection | Smoke Detector Only |
| Fireplace Fuel | Unknown |
| Fireplace Present | Yes |
| Fireplace Type | Decorative |
| Flooring Type | Laminate, Vinyl |
| Heating Type | Forced Air, See Remarks |
| Roof Material | Other |
| Roof Style | Unknown |
| Stories Total | 1 |
| Size Interior | 955 Sqft |
| Type | Manufactured Home |
| Utility Water | Irrigation District |
Parking
| See Remarks |
Land
| Acreage | No |
| Landscape Features | Landscaped, Underground Sprinkler |
| Size Irregular | 0.15 |
| Size Total | 0.15 Ac|under 1 Acre |
| Size Total Text | 0.15 Ac|under 1 Acre |
| Zoning Type | Unknown |
Rooms
| Level | Type | Length | Width | Dimensions |
|---|---|---|---|---|
| Main Level | Primary Bedroom | 10'7'' x 11'6'' | ||
| Main Level | 3pc Bathroom | 5'1'' x 7'10'' | ||
| Main Level | 4pc Bathroom | 5'10'' x 8'2'' | ||
| Main Level | Bedroom | 7'10'' x 19'5'' | ||
| Main Level | Dining Room | 4'11'' x 11' | ||
| Main Level | Foyer | 5' x 11'7'' | ||
| Main Level | Kitchen | 8'2'' x 14'7'' | ||
| Main Level | Laundry Room | 7' x 5'1'' | ||
| Main Level | Living Room | 13' x 15' |




























