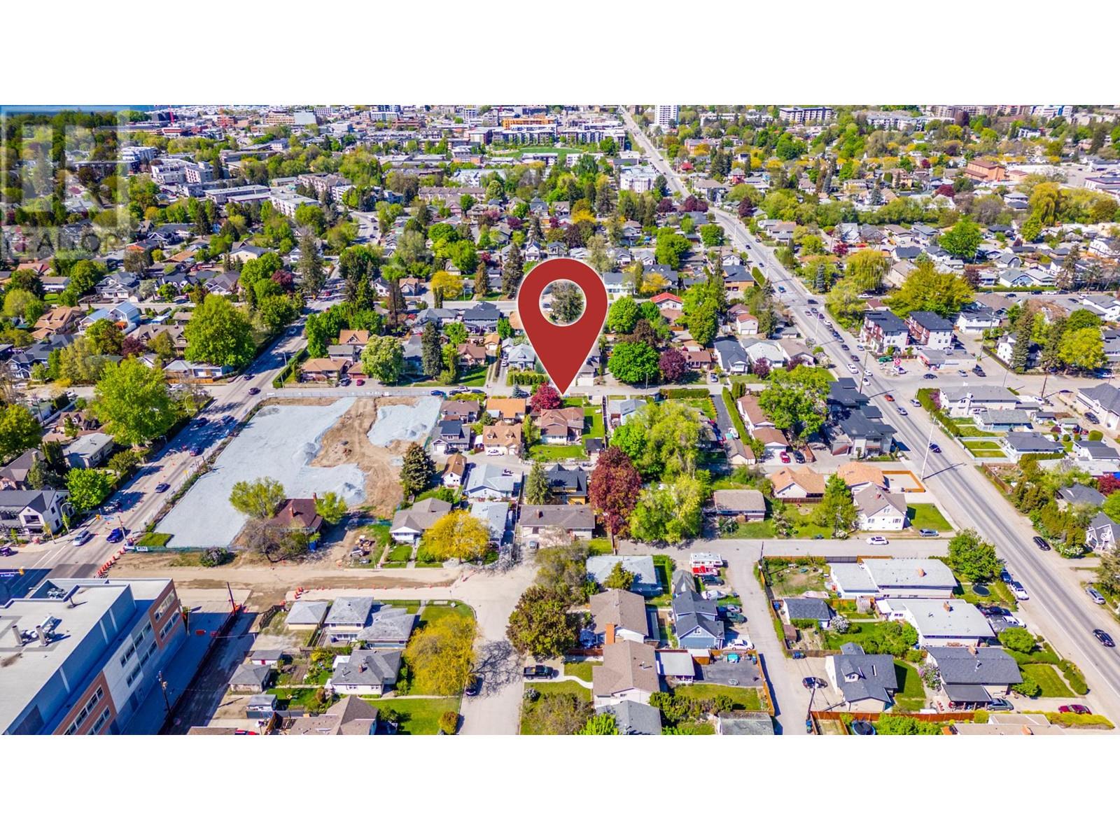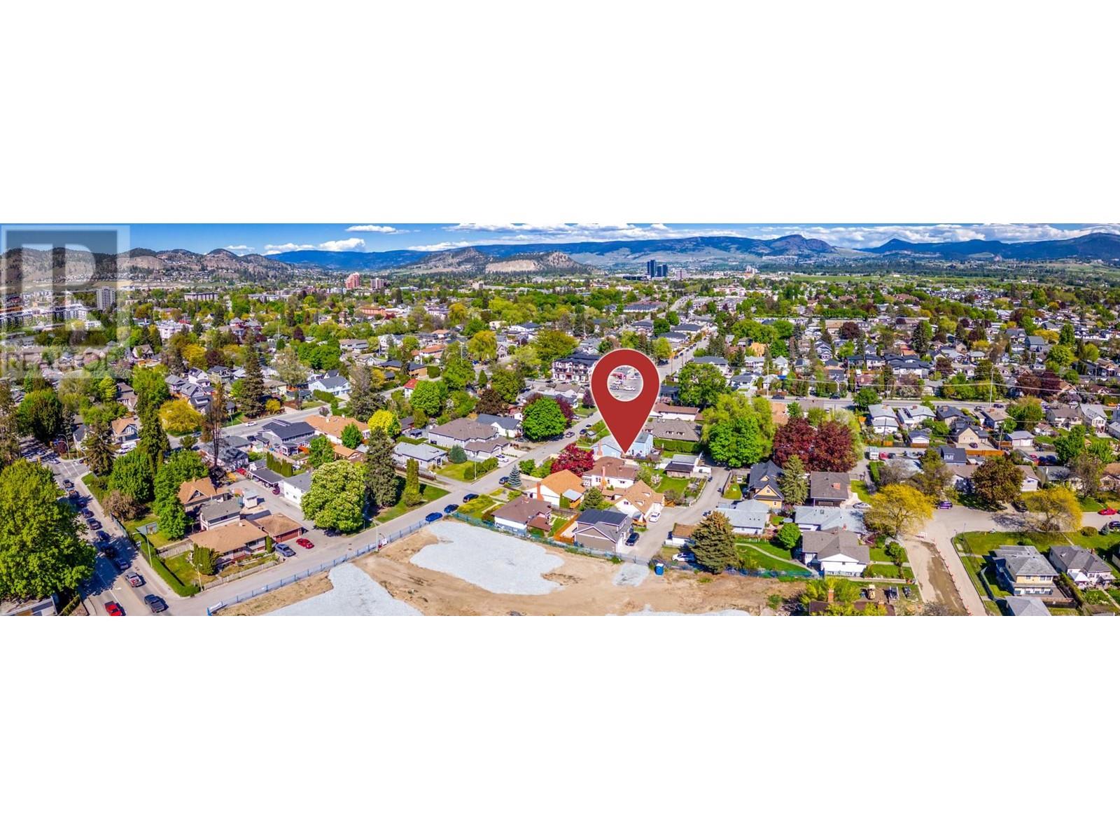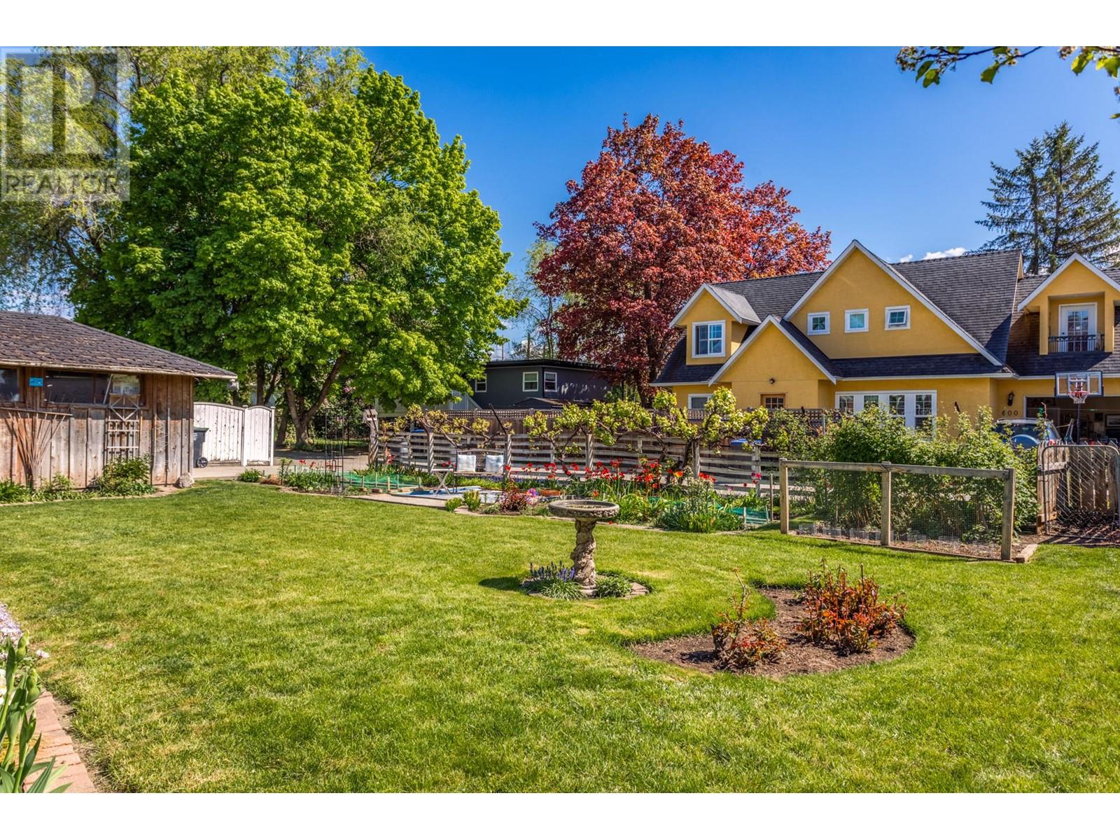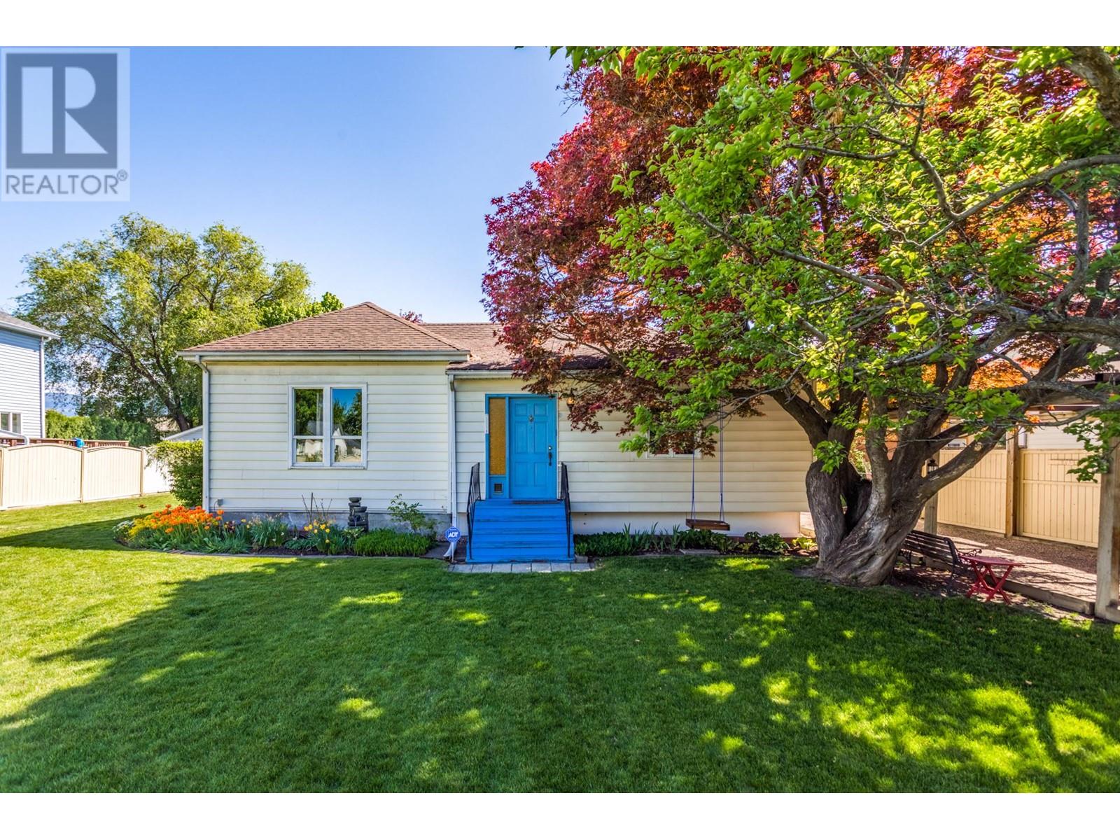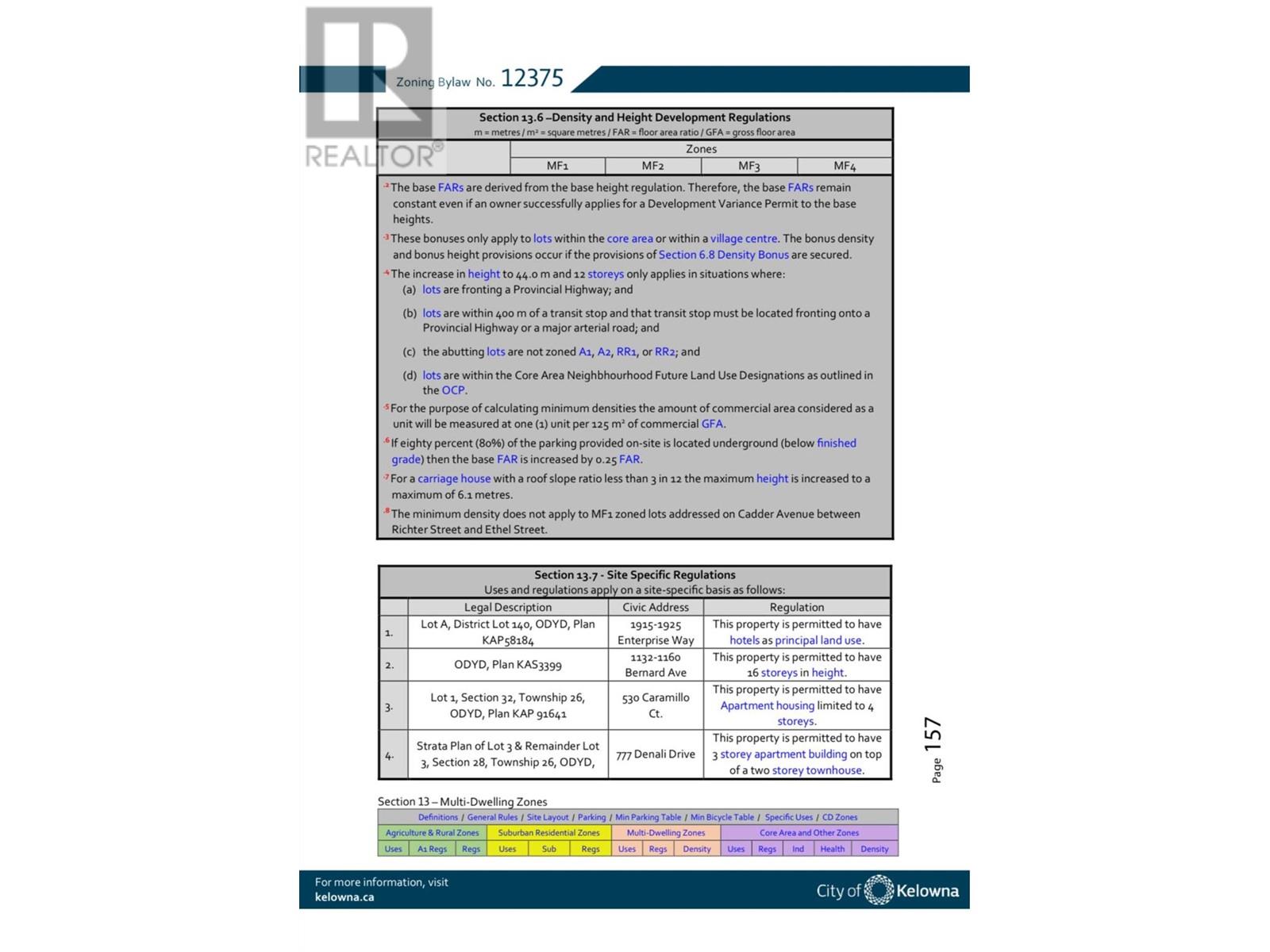3 Bedroom
2 Bathroom
1710 sqft
Baseboard Heaters, Hot Water
$2,325,000
Attention Developers! This is within 400 meters of the Transit Oriented Area of the Kelowna Hospital (Hospital Exchange Zone). This large .29 acre lot is zoned MF4 allowing mid rise apartments up to 6 stories with a FAR of 2.5 in a parking exempt zone allowing flexibility for the developer to decide on parking. Lot is approx. 12,632 SQFT on a 78 Ft wide x 160 Ft long and has an added bonus of back lane access for additional options. Located in the hospital transit oriented area in the highly desirable Kelowna South Neighborhood, steps from the hospital, a few blocks to the beach, close to the Pandosy Village and downtown and with a bus stop only a 2 minute walk away. Sellers are willing to rent back if it suits the buyer. Please SEE Photos for brochure on combining this Lot and Neighbor's. (id:52811)
Property Details
|
MLS® Number
|
10323183 |
|
Property Type
|
Single Family |
|
Neigbourhood
|
Kelowna South |
|
Parking Space Total
|
2 |
Building
|
Bathroom Total
|
2 |
|
Bedrooms Total
|
3 |
|
Constructed Date
|
1905 |
|
Construction Style Attachment
|
Detached |
|
Heating Type
|
Baseboard Heaters, Hot Water |
|
Stories Total
|
1 |
|
Size Interior
|
1710 Sqft |
|
Type
|
House |
|
Utility Water
|
Municipal Water |
Parking
Land
|
Acreage
|
No |
|
Sewer
|
Municipal Sewage System |
|
Size Irregular
|
0.29 |
|
Size Total
|
0.29 Ac|under 1 Acre |
|
Size Total Text
|
0.29 Ac|under 1 Acre |
|
Zoning Type
|
Unknown |
Rooms
| Level |
Type |
Length |
Width |
Dimensions |
|
Main Level |
Full Bathroom |
|
|
9'3'' x 6'1'' |
|
Main Level |
Bedroom |
|
|
11'6'' x 9'6'' |
|
Main Level |
Bedroom |
|
|
14'3'' x 11'8'' |
|
Main Level |
Full Bathroom |
|
|
11'9'' x 6' |
|
Main Level |
Primary Bedroom |
|
|
16'6'' x 14'8'' |
|
Main Level |
Kitchen |
|
|
13'9'' x 11'3'' |
|
Main Level |
Living Room |
|
|
23'3'' x 23'3'' |
https://www.realtor.ca/real-estate/27359843/607-glenwood-avenue-kelowna-kelowna-south





